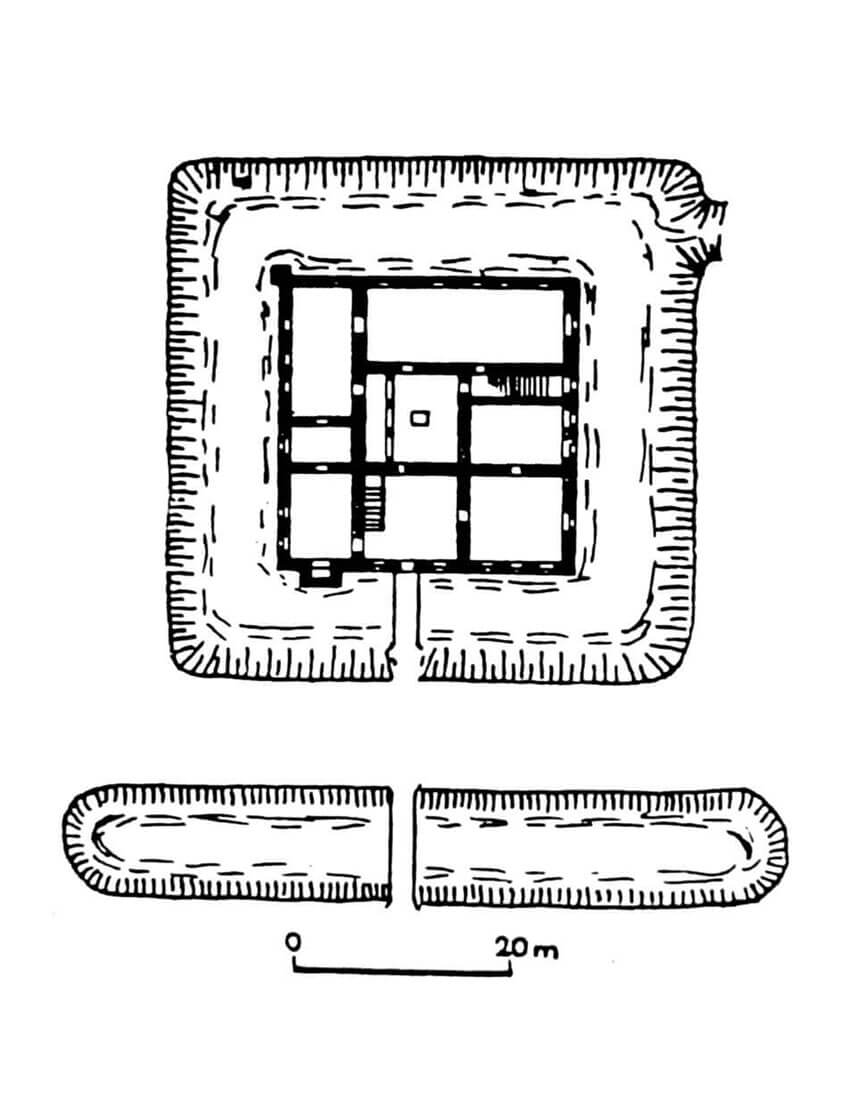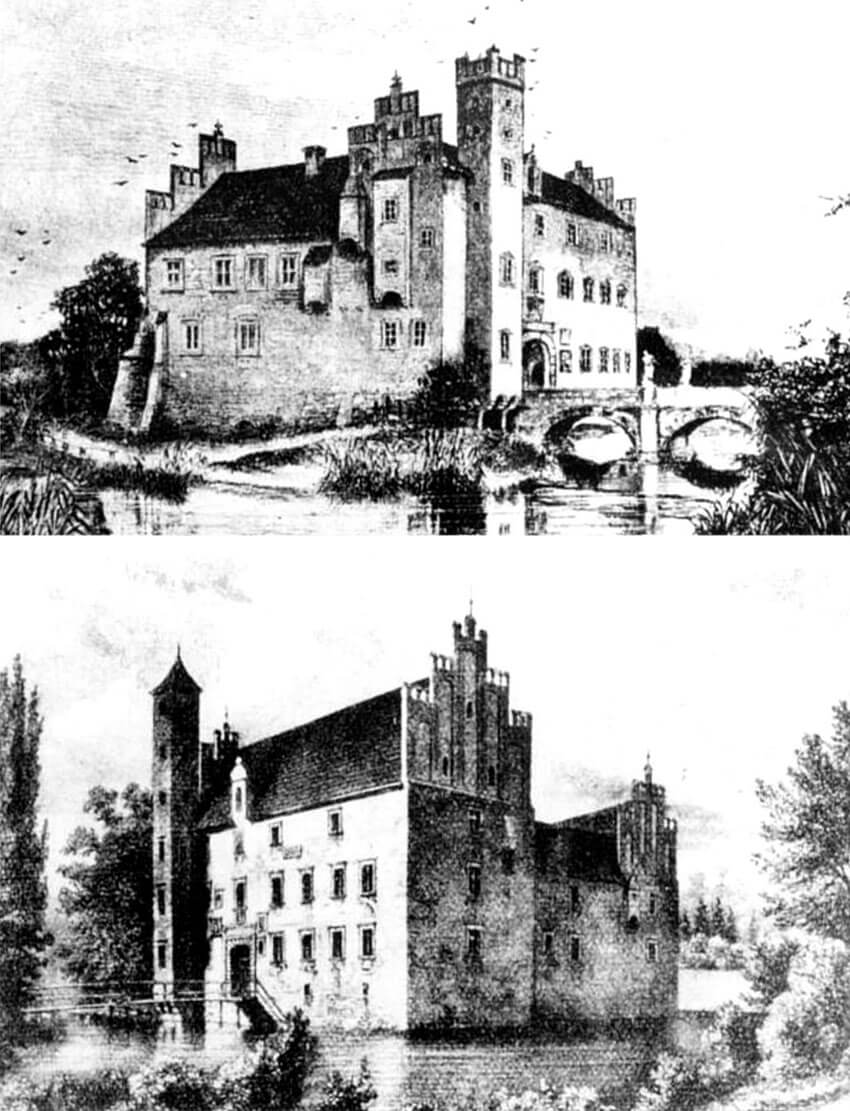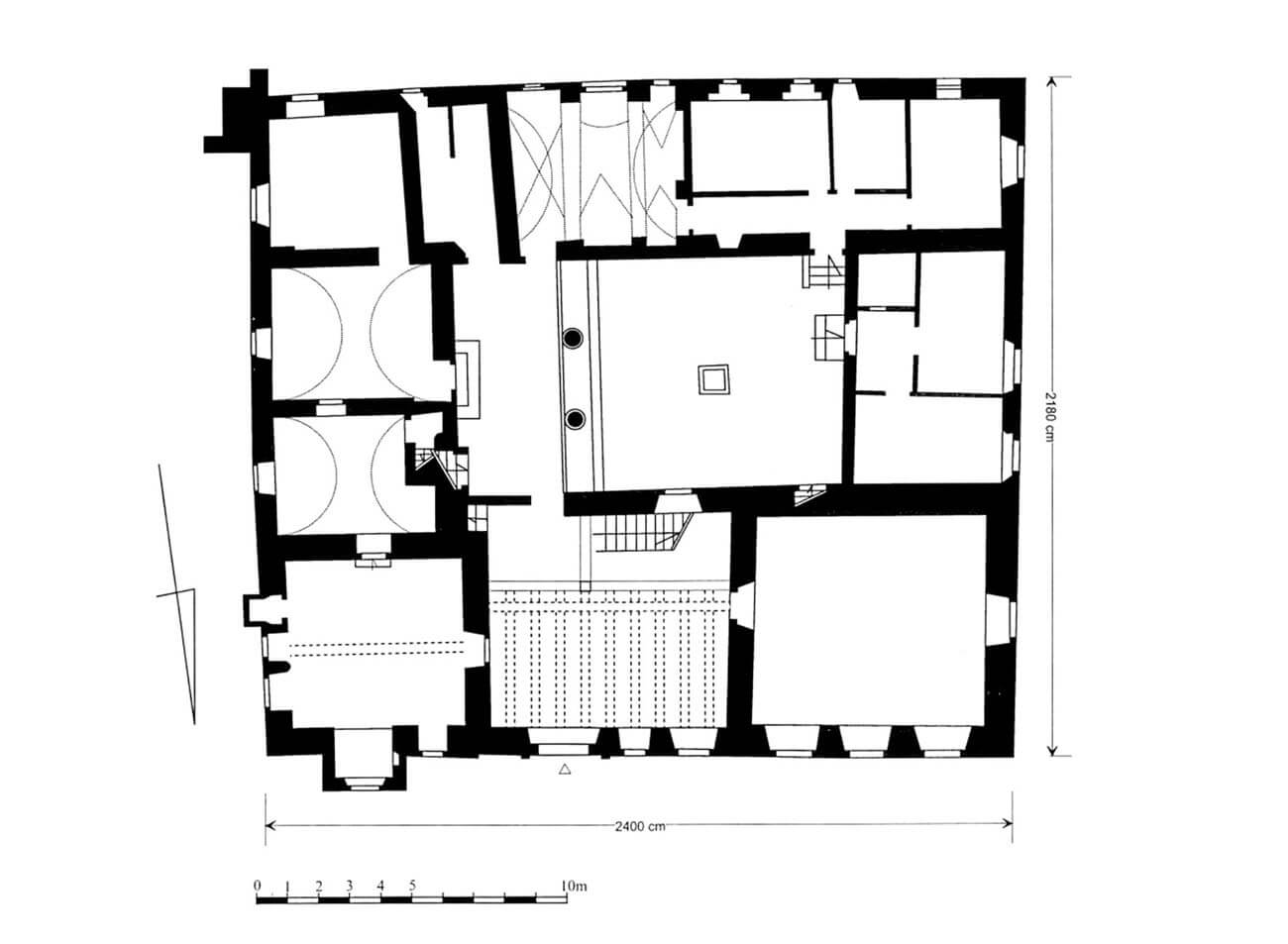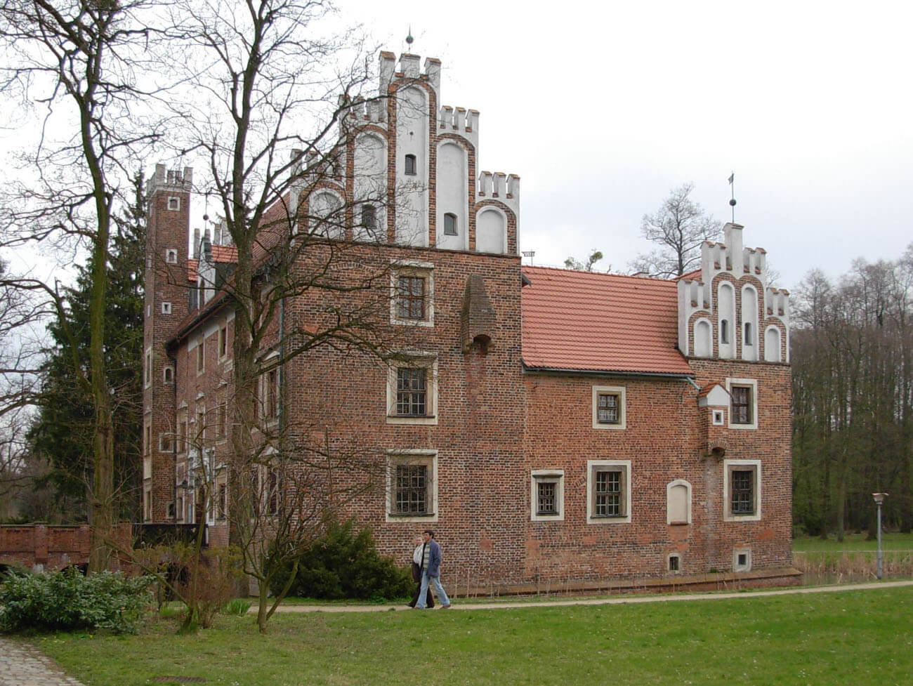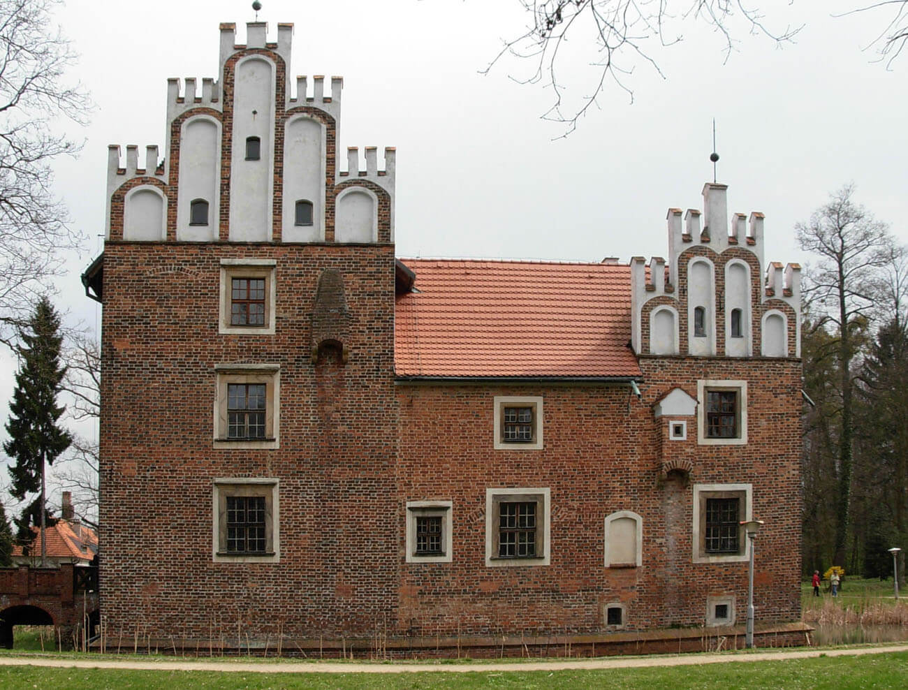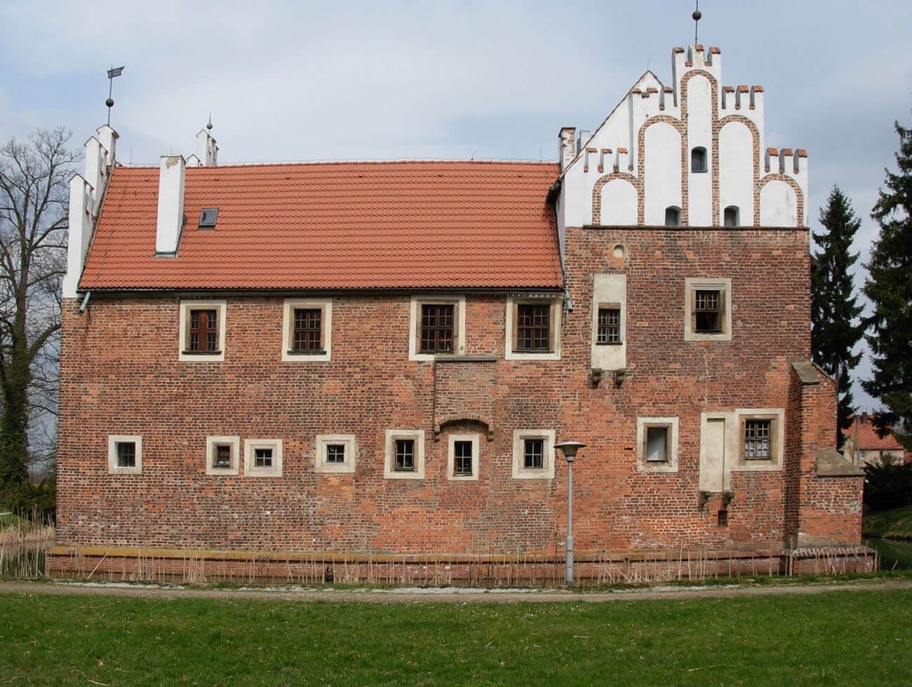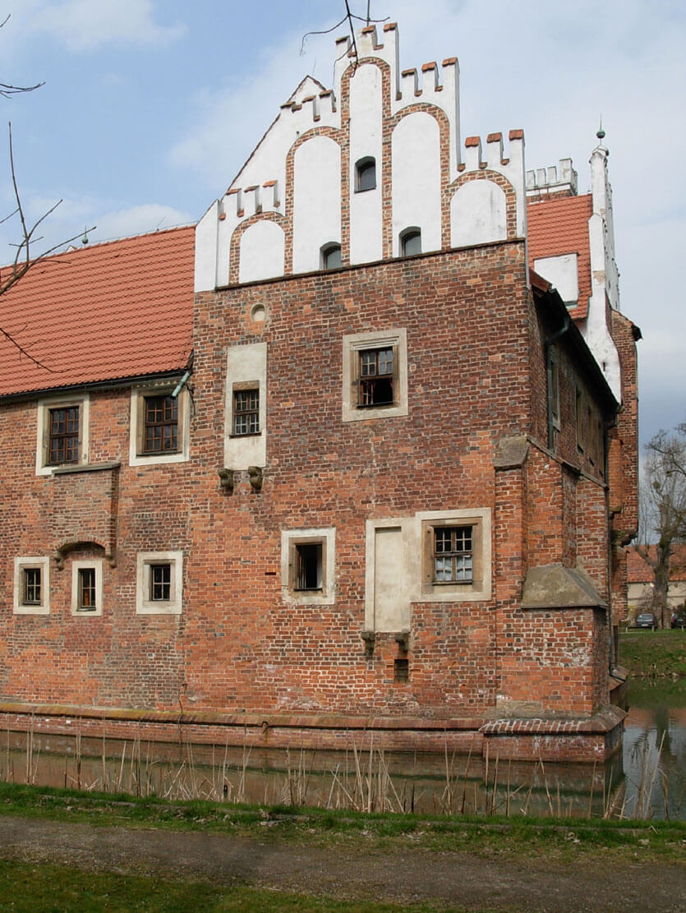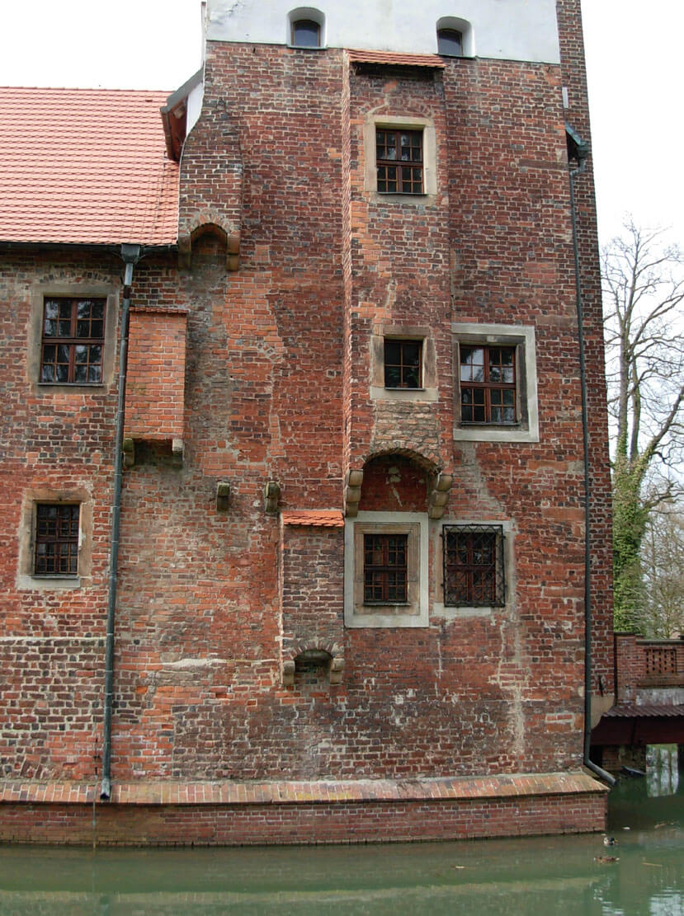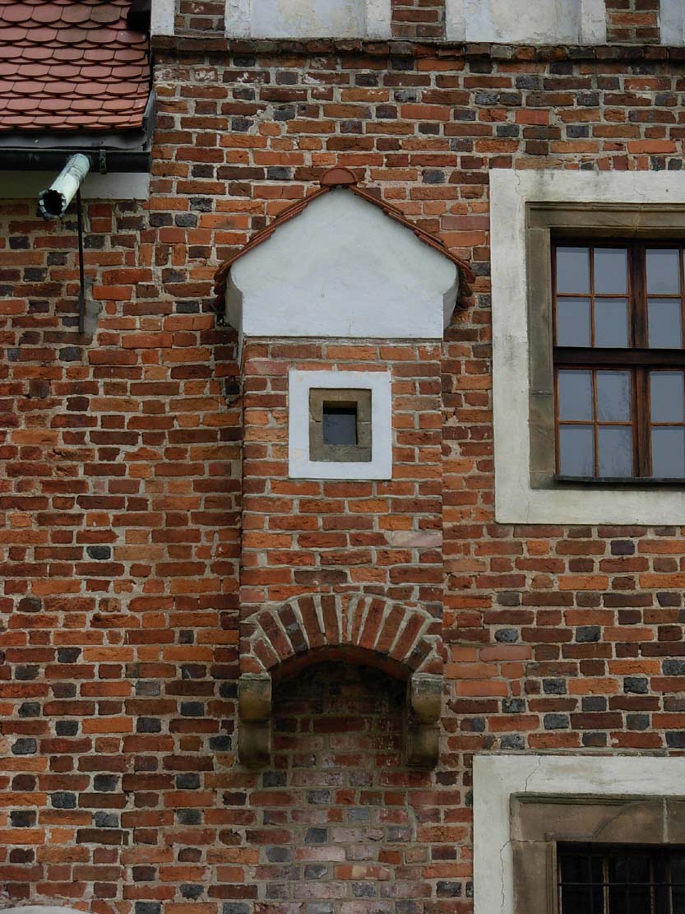History
Wojnowice began to be recorded in documents since the first half of the 13th century, as an insignificant estate where a farm later operated. In 1210, the settlement appeared under the name “Vogen”, and in 1278 as “Wognowice”. The origins of the castle probably date back to the 14th century. Perhaps it was related to the knight Johann Skopp, who received Wojnowice (“Wonowicze”) from Emperor Charles IV of Luxembourg in 1351. In 1409, the local estate was bought by the von Schellendorf family. They held the castle until 1511, when the new owner was Christopher Horning. However, two years later, Wojnowice was bought by Achatius Haunold, who later became a courtier of Emperor Frederick I of Habsburg.
In 1513, the Schewitz family of wealthy Wrocław burghers, became the owners of Wojnowice. Around 1513-1515 they demolished the old castle with the intention of thorough rebuilding into a late Gothic structure, characterized by a higher standard of living, at the expense of defense. The works were probably financed by Niclas Schewitz, the then head of the family and later a dignitary of the Duchy of Wrocław. However, the Schewitz family did not live in Wojnowice for long, as already in 1537 or 1544 they sold the castle to the Boners. This wealthy family from Lesser Poland completed the reconstruction of the castle, thanks to which elements of the Renaissance style appeared in its architecture. The first stage of work was carried out by Jakub Boner until his death in 1562. The next one took place during the lifetime of Lucrezia Boner’s husband, Andreas Hertwig, who was to add the southern and western wings of the castle before 1590.
In the first half of the 17th century, the residence was one of the few in Silesia that was not destroyed during the Thirty Years’ War, which was due to the skillful policy of the then owner, the Protestant baron Jaroslav von Saur-Jeltsch. In the second half of that century, Wojnowice often changed hands from various middle-class and noble Silesian families. None of the short-term owners invested in major construction works, which contributed to preserving the layout of the buildings from the late Gothic and Renaissance periods. A similar situation occurred in the 18th century. Only when in 1830 the castle was bought by Dr. Klemm, medical advisor to the mayor of Wrocław, who founded a medical facility in Wojnowice, were the interiors of the castle transformed. The last private owner of the monument was the von Livonius family, who lived in Wojnowice until 1945, when the castle was damaged. The first renovation works were undertaken in the 1950s and completed in 1978.
Architecture
The original castle from the 14th and 15th centuries was probably a modest building protected by wet meadows and marshy lowlands on the southern side of the Oder. Initially, it may have consisted of a four-sided defensive wall perimeter, within which there was a residential building in the eastern part. The outer defense zone was probably an irrigated moat (perhaps doubled), while the basic protection could have been provided by a wall-walk in the top of the curtains. By analogy with other small knights’ castles in Silesia, the residential building could have had a tower-like form with two or three floors.
The castle from the beginning of the 16th century consisted of a rectangular eastern and northern wing, which was probably built within the four-sided outline of the walls of the older castle, measuring approximately 22 x 24 meters. They were distinguished by thicker walls than two more wings added in the second half of that century, which closed a small courtyard with a well in the middle. Initially, this courtyard had to be more spacious, limited from the south and west only by simple curtains. The walls were built of bricks laid in a Flemish bond and connected with lime mortar. Sandstone was used to create architectural details.
The gate was located in the eastern part of the northern wing, where a wooden bridge spanned the still functioning moat. The entrance was flanked by a slender and high turret, set on corbels on the axis of the eastern wing on the northern façade, towering over the roofs. On the other facades there were numerous small latrines, suspended on corbles asymmetrically at different heights. Individual wings were covered with gable roofs, limited on both sides by late Gothic stepped gables.
Current state
Only small relics of the wall in the north-eastern corner of the building have survived from the original castle from the 14th/15th century. However, the entire circumference of the moat has been preserved, and the pond on the northern side may be the remains of its second ring. The late Gothic castle from the beginning of the 16th century was significantly enlarged in the second half of the 16th century, which is why the southern and western wings, preserved to this day, date back to this period, while the northern and eastern wings are older. The cloister has a Renaissance form, most of the windows and portals and the architectural details in the interior are early modern. The current bridge was built over the moat in the 19th century. Since 2014, the owner of the monument is the College of Eastern Europe in Wrocław, and since 2015 the castle has been open to tourists. It houses a restaurant, conference rooms, hotel rooms and the foundation’s offices.
bibliography:
Biała karta ewidencyjna zabytków architektury i budownictwa, zamek na wodzie, E.Łukaszewicz-Jędrzejewska, nr 5248, Wojnowice 1998.
Chorowska M., Rezydencje średniowieczne na Śląsku, Wrocław 2003.
Leksykon zamków w Polsce, red. L.Kajzer, Warszawa 2003.
Przyłęcki M., Budowle i zespoły obronne na Śląsku, Warszawa 1998.

