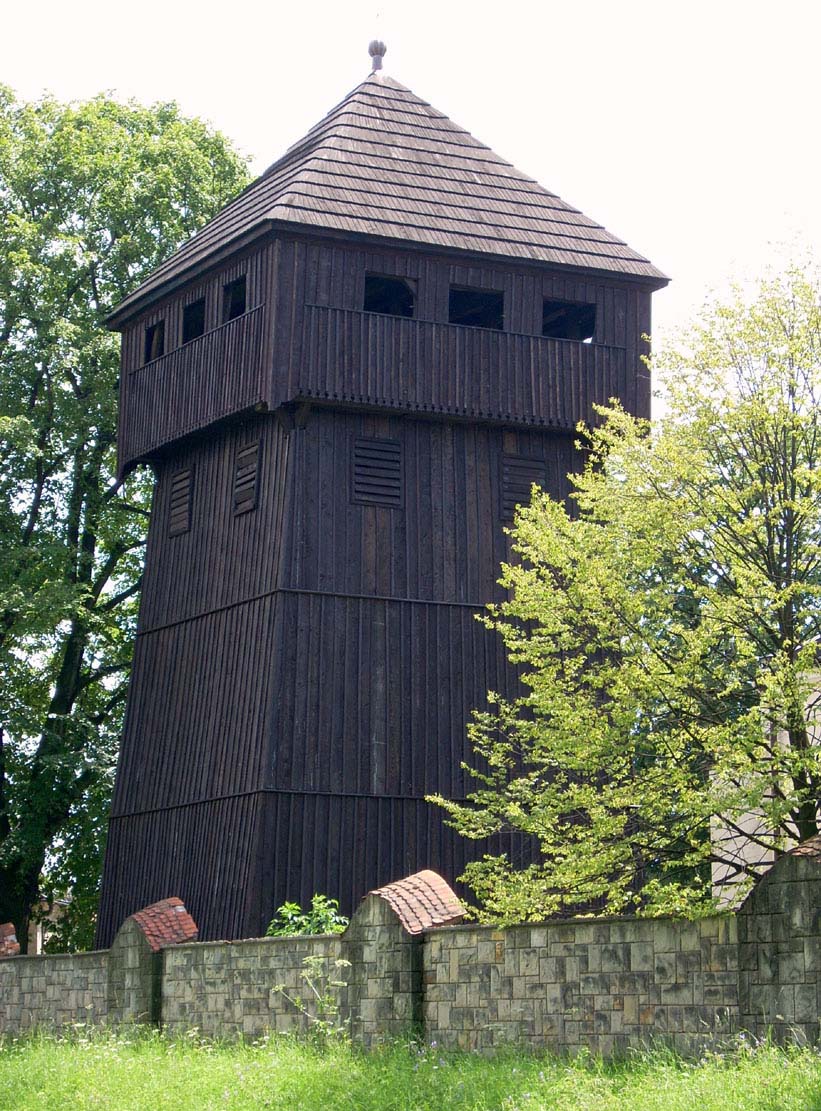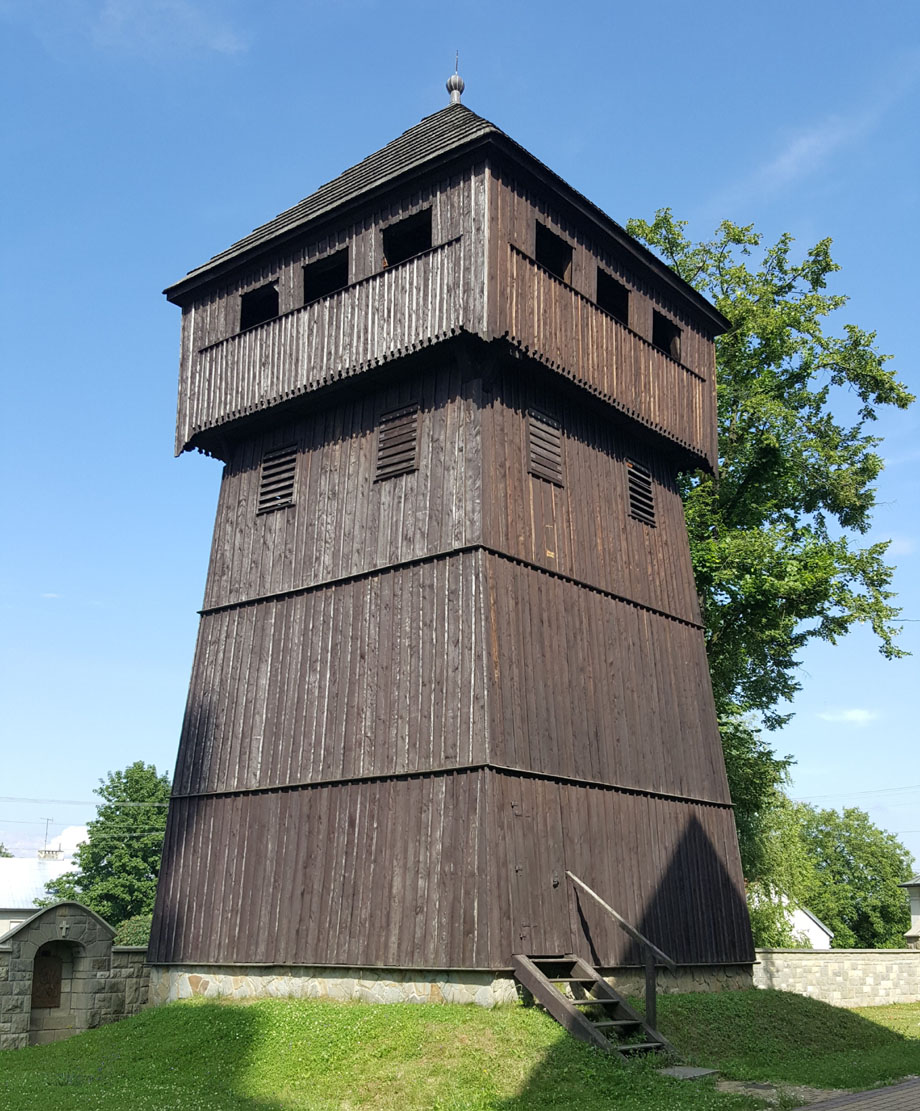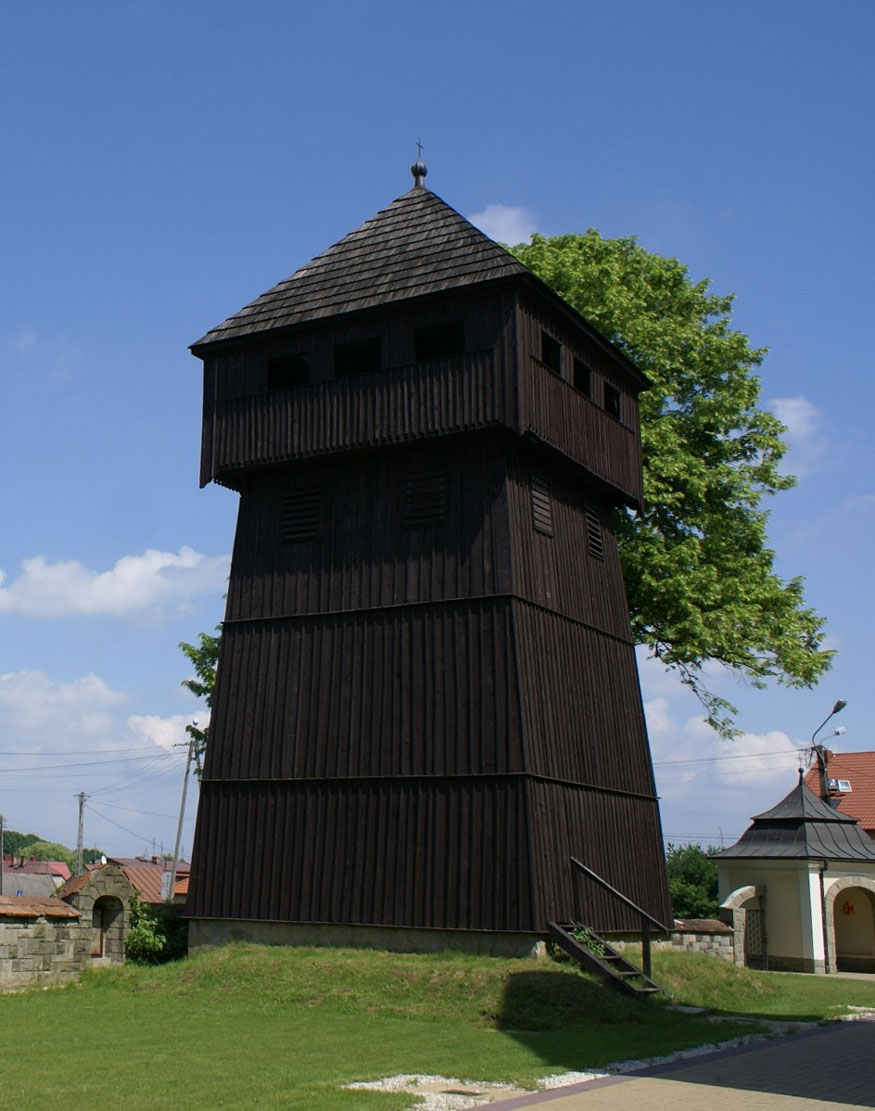History
Around 1460 – 1465 in Wojnicz, a town founded in the 13th century on the site of a 10th-century stronghold, a late-Gothic church of St. Laurentius was built, probably founded on the initiative of Jan of Pniów, of Awdaniec family, the archdeacon of Kraków and the vicar of Wojnicz, as well as the rector of the Kraków Academy. A collegiate chapter was established at the church and a parish school operated at least from the 14th century, but the brick church tower was not built.
The wooden belfry was probably built at the turn of the 15th and 16th centuries, and at the latest in the second quarter of the 16th century, as evidenced by a handwritten inscription made with slime used to lubricate the bell bearings (“1533 Anno Domini Laurentii”). Subsequent inscriptions on the structural elements of the tower recorded slightly later dates (1564 and 1567). Records of bell ringers in Wojnicz were even earlier, namely from 1460, when King Kazimierz Jagiellończyk, endowing the provost of Wojnicz, decided that candidates for bell ringers would be presented by the custodian. Then, in 1529, it was recorded that there were already two bell ringers (Józef and Jan Misztal), which was related to the increase in the scope of duties and the increasingly frequent ringing of the bells for the services. In 1596, the bell tower together with the nearby poorhouse and the parish school were mentioned in the records of the visitation of Cardinal Jerzy Radziwiłł.
The duties of bell ringers included mainly operating the bells, initially three, from the 17th century four. They called several times a day, signaling services in the nearby collegiate church, as well as special celebrations, such as the convening of the chapter for its annual meeting or the introduction of a new prelate. For a long time, the custom of ringing the bell in the evening on the day the townsman died. Bell keepers had to know the rules of timekeeping and conduct various kinds of regests, for which they were quite well rewarded.
In the early modern period, the belfry was renovated several times. For the first time around 1663, when the name of Albertus Włodyka was recorded on it (if he was a carpenter, not a bell ringer) or perhaps thanks to the efforts of provost Stefan Łoziński in 1677. It was renovated for the second time after the fire of the collegiate church of 1753. Renovations of the tower were also carried out in 1868, at the beginning of the 20th century and after the Second World War. The last major renovation was carried out in 2006.
Architecture
The bell tower was located on the northern side of the parish church of St. Lawrence, at the side of its sacristy, on the former rampart of an early medieval stronghold, which was semi-oval around a promontory attached to the Dunajec floodplain. In the late Middle Ages, this rampart separated the church area from the ponds through which the Stradomka (Więckówka) originally flowed. Nearby, in the 16th century, there was also a parish school and poorhouse buildings, both probably of wooden construction. The entire complex, together with the church cemetery, was located on the southern side of the Stradomka river, which flows into the Dunajec River in the east. To the north-east of the belfry there was a bridge leading to Wojnicz, clearly visible from the top floor of the tower.
The belfry was built of wood, without the use of nails, in a pole structure that has been used since the early Middle Ages. It was set on a foundation made of larch and oak wood, fastened in the corners with notches (enabling the connection of two elements). The walls narrowing towards the top were boarded. The core of the tower’s strong structure was made of vertical posts with numerous struts, additionally reinforced with a vertical king post in the middle of the building. The highest storey was created in the form of an overhanging porch with a prominent offset, covered with a hip, shingled roof. Vertical communication was provided by a ladder or timber stairs. In the 16th century, three main bells and a one small were hung in the belfry.
The late-Gothic collegiate church located next to the belfry was a brick and stone building, with an aisleless nave, on a rectangular plan, with an elongated (three-bay), polygonal chancel, the southern chapel of St. Anna from 1512 and the northern sacristy with a treasury. The church was a towerless building, which probably influenced the decision to build a free-standing belfry. Its chancel was enclosed with buttresses, and inside it was covered with a net vault and separated from the nave by a pointed arcade.
Current state
Although the belfry was transformed from the 17th to the 20th century by numerous renovations, it probably does not differ drastically from the original, as it is a relatively simple building. The upper porch was to be reconstructed the most severely, while the most of the oldest substance is probably contained in the frame, clad from the outside with rapidly decaying, and therefore frequently replaced boarding. Despite this, the tower remains a very valuable monument of late medieval wooden technique (theories about the early modern origin of the blfry can be considered outdated, due to the date found in 2006, indicating the year 1533). Currently, the bells suspended in it are modern, cast after the Second World War. The collegiate church located next to it has preserved only the Gothic chancel with a partially reconstructed vault and the sacristy, while the nave was rebuilt in the 18th century on medieval foundations.
bibliography:
Biała karta ewidencyjna zabytków architektury i budownictwa, dzwonnica przy kościele parafialnym pw. św. Wawrzyńca, M.Grabski, nr 12096, Wojnicz 1998.
Krawczuk W., Miodunka P., Nabiałek K., Dzieje Wojnicza od XVI do XVIII wieku, Wojnicz 2009.
Szymański J., Dzwonnica kościelna w topografii miasta staropolskiego [w:] Miasta, ludzie, instytucje, znaki: księga jubileuszowa ofiarowana profesor Bożenie Wyrozumskiej w 75. rocznicę urodzin, red. Z.Piech, Kraków 2008.
Szymański J., Wojnicz. Dzieje i zabytki, Wojnicz 1967.
Żmudziński J., Sztuka w Wojniczu od średniowiecza do współczesności, Wojnicz 2012.



