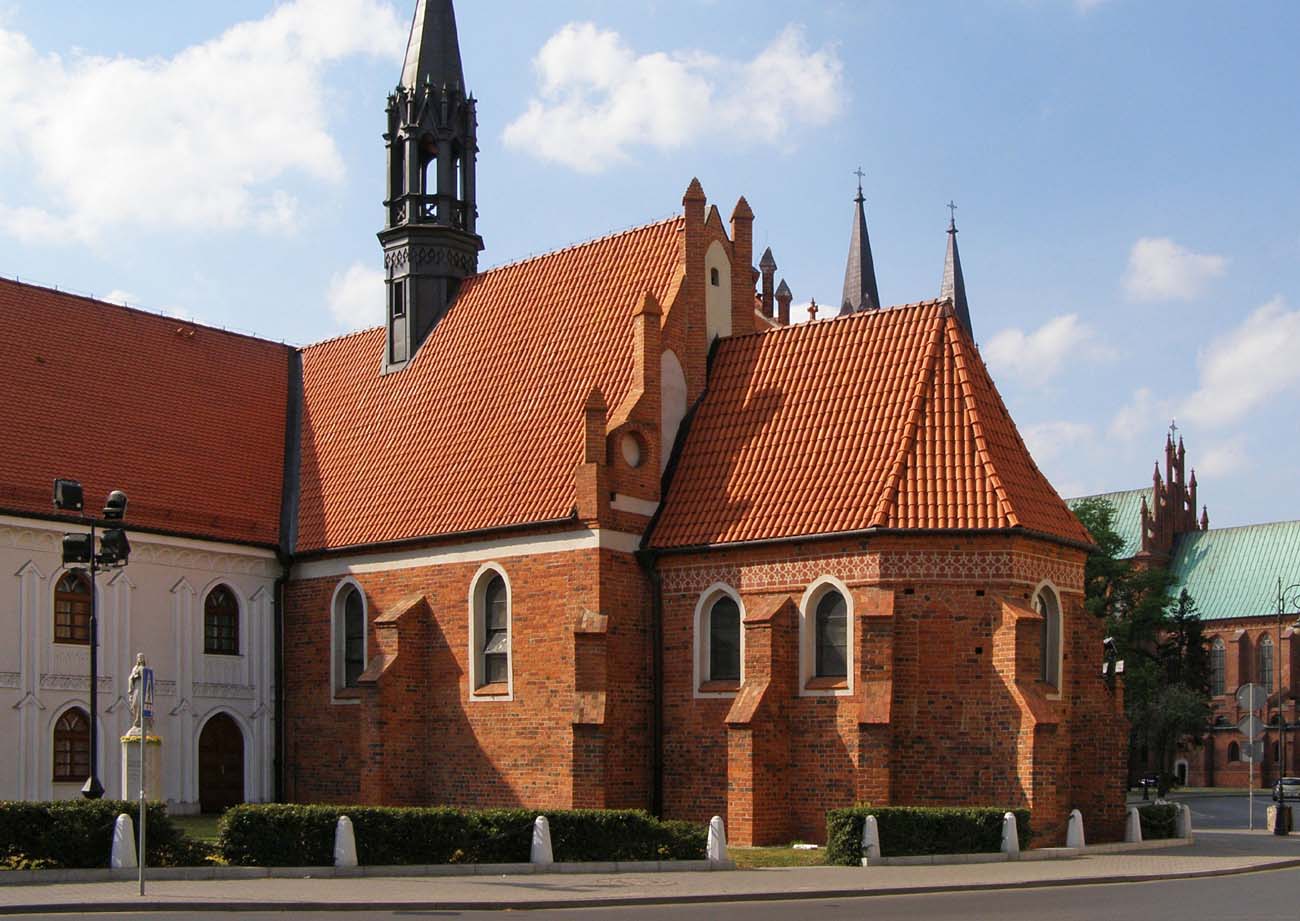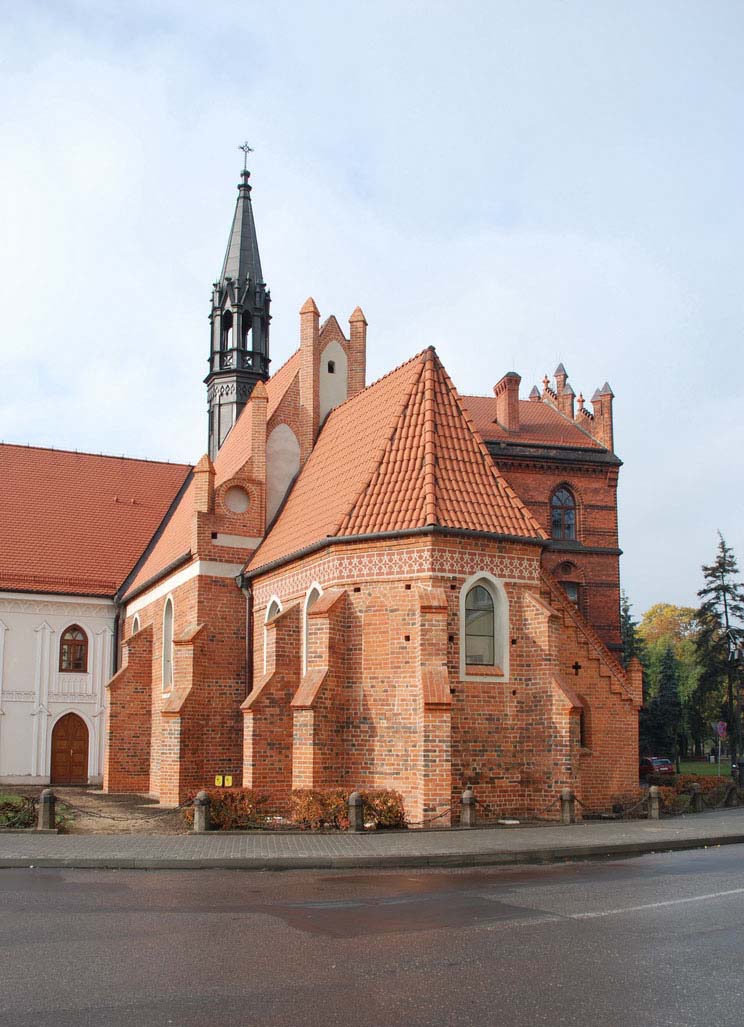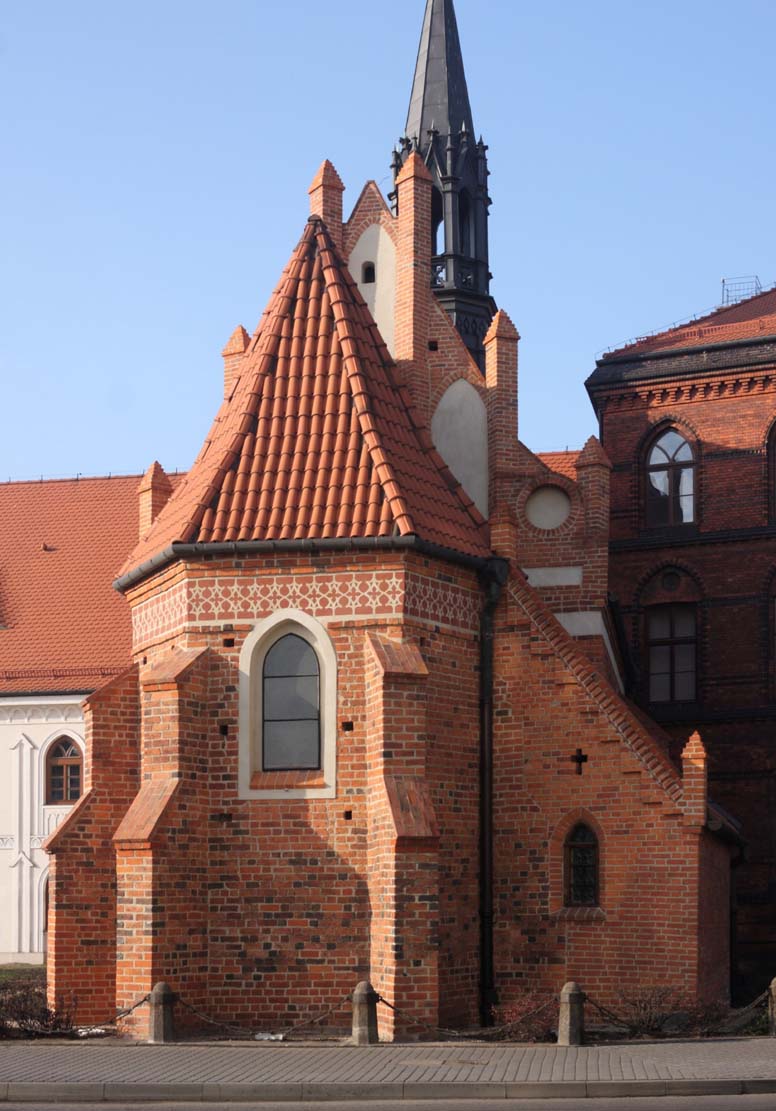History
Church of St. Vitalis was founded in 1330 by Bishop Maciej of Gołańcza, a year after the town and the cathedral were burnt down by the Teutonic Knights. Before the invasion, the bishop saved himself by escaping to the nearby Brześć Kujawski. After concluding the Polish-Teutonic settlement, he returned to the destroyed Włocławek and started to rebuild the town. Work on the cathedral required a lot of time, materials and effort, which is why until 1411 its functions were performed by the church of St. Vitalis. When the Gothic cathedral was consecrated, the church of St. Vitalis was connected to the hospital for the poorhouse under the same name.
At the end of the Middle Ages, the church of St. Vitalis, deprived of its initial meaning, fell into neglect. In 1449, the bishop of Włocławek, Władysław Oporowski, sent a letter calling the clergy and the congregation to make donations for renovation and appointed a collector, but it is not known whether any construction work was carried out. Only in 1535 it was restored and covered with a late-Gothic vault founded by the canons of the cathedral chapter, Piotr Piotrkowski and Tobiasz Janikowski. From 1569, it was used by the theological seminary, although it was still opened to the common people. The new function provided the building with better care, although the seminary itself often struggled with financial difficulties.
In 1717 a sacristy was erected at the northern wall of the chancel of the church and a turret on the ridge. In the years 1851-1853, a renovation was carried out, subsequent repairs took place in 1873 and 1895, while in 1888 a new turret was founded. In the years 1930-1934 a renovation was carried out, combined with a partial regothisation of the church. This time, a new music choir was created using part of the passage of the seminary building with which the church was connected since 1843. During World War II, the church served as a chapel for German soldiers staying in the hospital, to which the seminary building was adapted. A thorough renovation of the church was carried out in 1971-1972 and in 2000.
Architecture
The church was erected as a Gothic building, orientated towards the cardinal sides of the world, made of bricks with a Flemish bond. It received a short, two-bay chancel, closed on three sides on the eastern side. The two-bay, aisleless nave was made slightly wider and slightly higher. The building was covered with high gable roofs, with many slopes over the eastern part of the chancel. The roof of the nave was limited from the east and west by triangular gables, divided vertically by triangular (cross-section) pilaster strips turning into pinnacles, between which pointed and circular blendes were placed.
The interior of the church was covered with vaults. To maintain their weight, the building was enclosed from the outside with buttresses with single steps. The façade was crowned with band friezes, while the chancel frieze was enlivened with an engraved decoration with tracery motifs using trefoils and quatrefoils. The illumination of the church was provided by pointed, originally probably splayed on both sides windows. The entrance was placed in the ogival, stepped western portal and in the northern portal with a gable.
The interior of the chancel was connected to the nave by a pointed arcade. The chancel was covered with a brick cross-rib vault, while the nave with a late-Gothic rib net vault with a guiding rib, without bosses. In both parts of the church, the ribs were mounted on overhanging brick corbels, only in the eastern polygonal closure the ribs were springing directly from the walls.
Current state
Church of St. Vitalisa is today one of the oldest architectural monuments in Włocławek, and at the same time the only one that has practically fully preserved Gothic form without major early modern transformations. Only the windows were enlarged, a neo-Gothic turret was erected on the roof ridge and a sacristy was added. Currently, the church of St. Vitalisa is the seminary church of the Higher Theological Seminary in Włocławek, whose buildings absorbed the western façade of the church. The 15th-century triptych has been preserved from the original equipment. Noteworthy are two preserved Gothic portals in the nave and late Gothic vaults.
bibliography:
Biała karta ewidencyjna zabytków architektury i budownictwa, kościół seminaryjny p.w. św. Witalisa, M.Pietrzak, J.Wasińska, nr 5250, Włocławek 1992.
Rulka K., Kościół św. Witalisa we Włocławku, “Studia Włocławskie”, 17/2015.
Winiarski A., Historia kościoła pw. św. Witalisa we Włocławku, Włocławek 2003.



