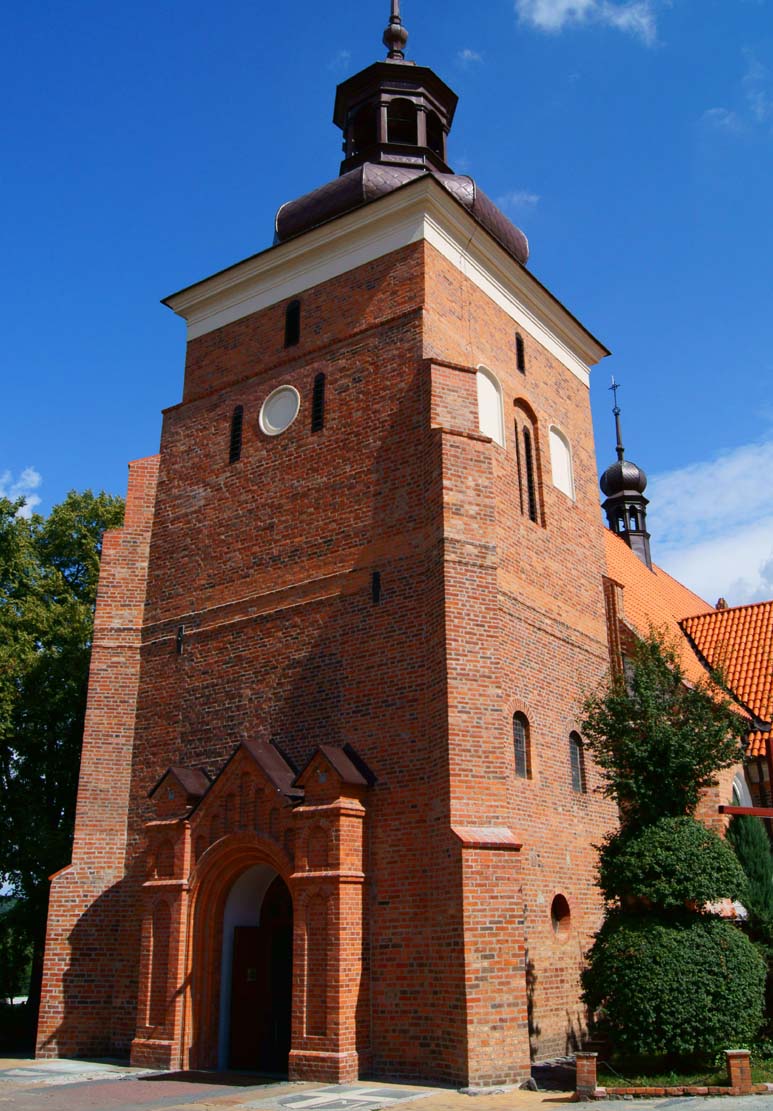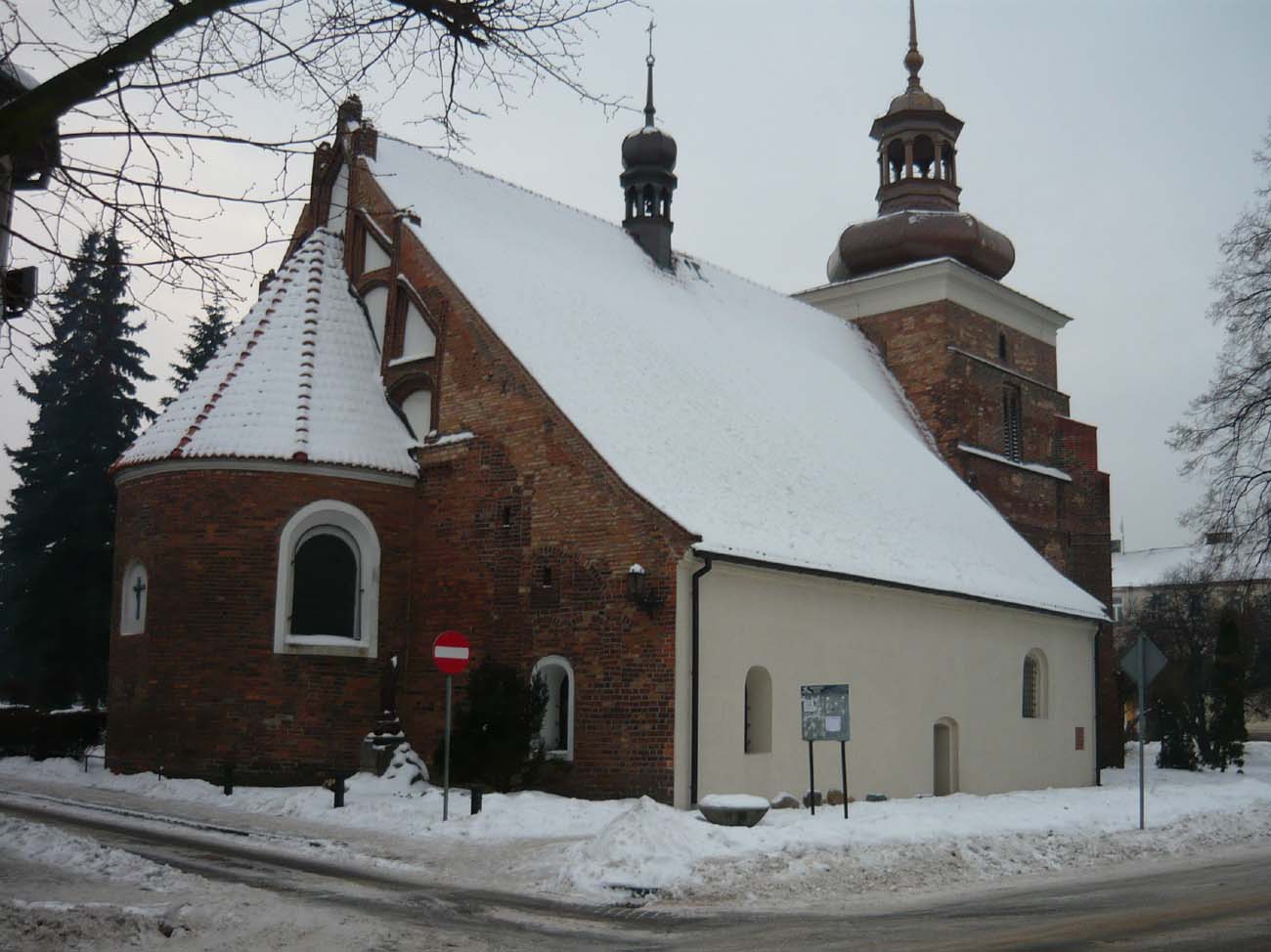History
Parish at the church of St. John the Baptist in Włocławek was erected in the second half of the 12th century, although from the 11th century Włocławek was an important settlement mentioned in the chronicle of the so-called Gall Anonymous, and his role increased after the establishment of the bishopric in the first half of the 12th century. The patronage over the parish was held by the Benedictine abbey from Mogilno, until it was handed over to the bishop of Włocławek, Gerward, under an agreement with the monks from 1315. In the fifteenth century, the bishops handed over the parish to the college of cathedral vicars, which was confirmed in 1490 by Pope Innocent VIII.
Construction of the late-Gothic church of St. John began at the turn of the 15th and 16th centuries, probably in a different place than the one where the Romanesque church functioned. In 1538, it was consecrated and put into use, but already in 1565, the chapel of Eleven Thousand Virgins was added from the north, founded by the burgher Wojciech Kattenberg Kokoszka. In 1580, a tower was added from the west, still erected in the late-Gothic style.
Seventeenth-century transformations began to be introduced in 1622, when the chancel was enlarged by a semicircular apse. Then, in 1635, thanks to the efforts of archdeacon Sebastian Grotkowski, the chapel of Guardian Angels was added from the south. In 1720, the turret on the roof ridge of the church was rebuilt, and in 1780 a new cupola was put on the main tower. In the years 1844 – 1846 the church was renovated, in 1951 new polychromes were placed inside, in the period 1976 – 1978 the chancel was transformed.
Architecture
The church was situated in the northern part of the chartered town, near the Vistula riverbed. At the end of the Middle Ages, it had the form of an aisleless building on a rectangular plan, without the chancel separated from the outside and initially without a tower, built of bricks laid in a Flemish bond. A squat tower on a quadrilateral plan was added on the axis of the western façade. The body of the church and the tower were reinforced from the outside with stepped buttresses. The façades of the nave were decorated in the upper parts with a frieze made of bricks laid at an angle, over which the chancel part was additionally distinguished by a plastered band. The gable roof of the nave from the east was closed with a triangular stepped-pinnacle gable divided by plastered blendes with moulded frames and various heads (segmental, rounded, double-side, diagonal). The interior, divided into four bays, was covered with rib vaults of a rich arrangement, set on overhanging brick corbels.
Current state
The present form of the church is the result of numerous early modern transformations of the late-Gothic building. The body was enlarged by side annexes and a semicircular apse, which obscured the Gothic eastern gable. Baroque helmets were placed on the main tower and the turret on the ridge, the windows were transformed and a neo-gothic projection was placed in front of the west entrance of the tower. The decor and equipment of the interior have changed, but the late-Gothic vault of the church has been preserved.
bibliography:
Biała karta ewidencyjna zabytków architektury i budownictwa, kościół parafialny p.w. św. Jana Chrzciciela, G.Budnik, J.Wasińska, nr 5249, Włocławek 1992.
Wojda L., W kwestii wcześniejszych założeń kościoła św. Jana we Włocławku, “Acta Universitatis Lodziensis. Folia Archaeologica”, 3/1983.




