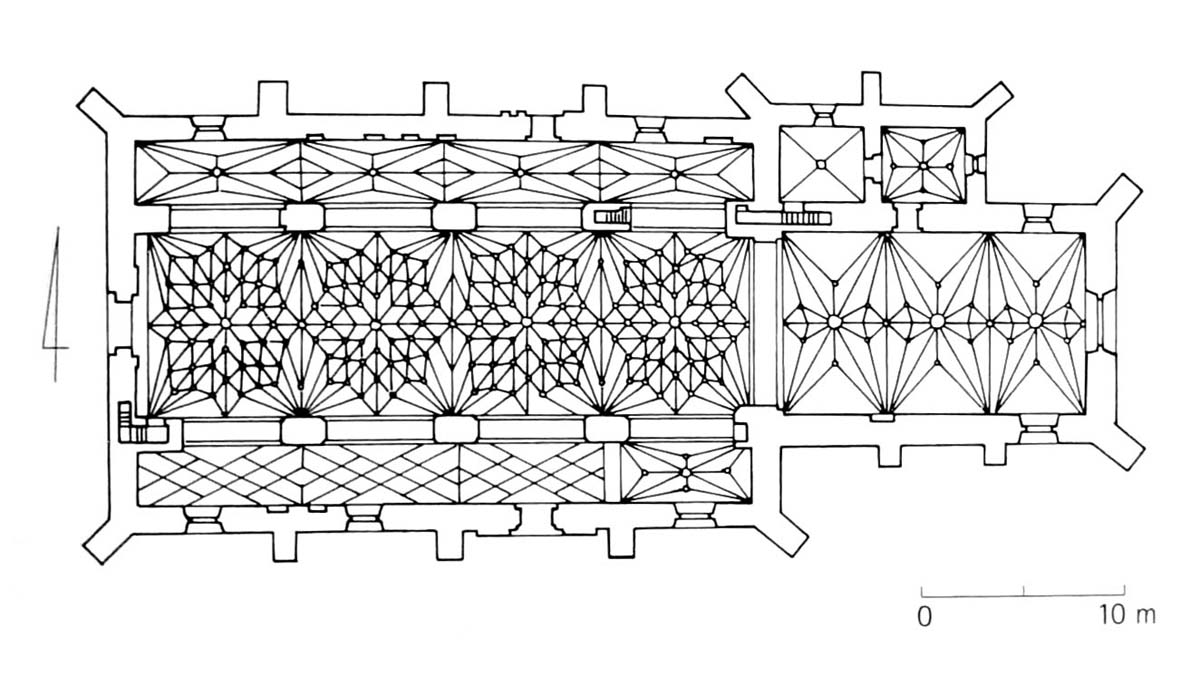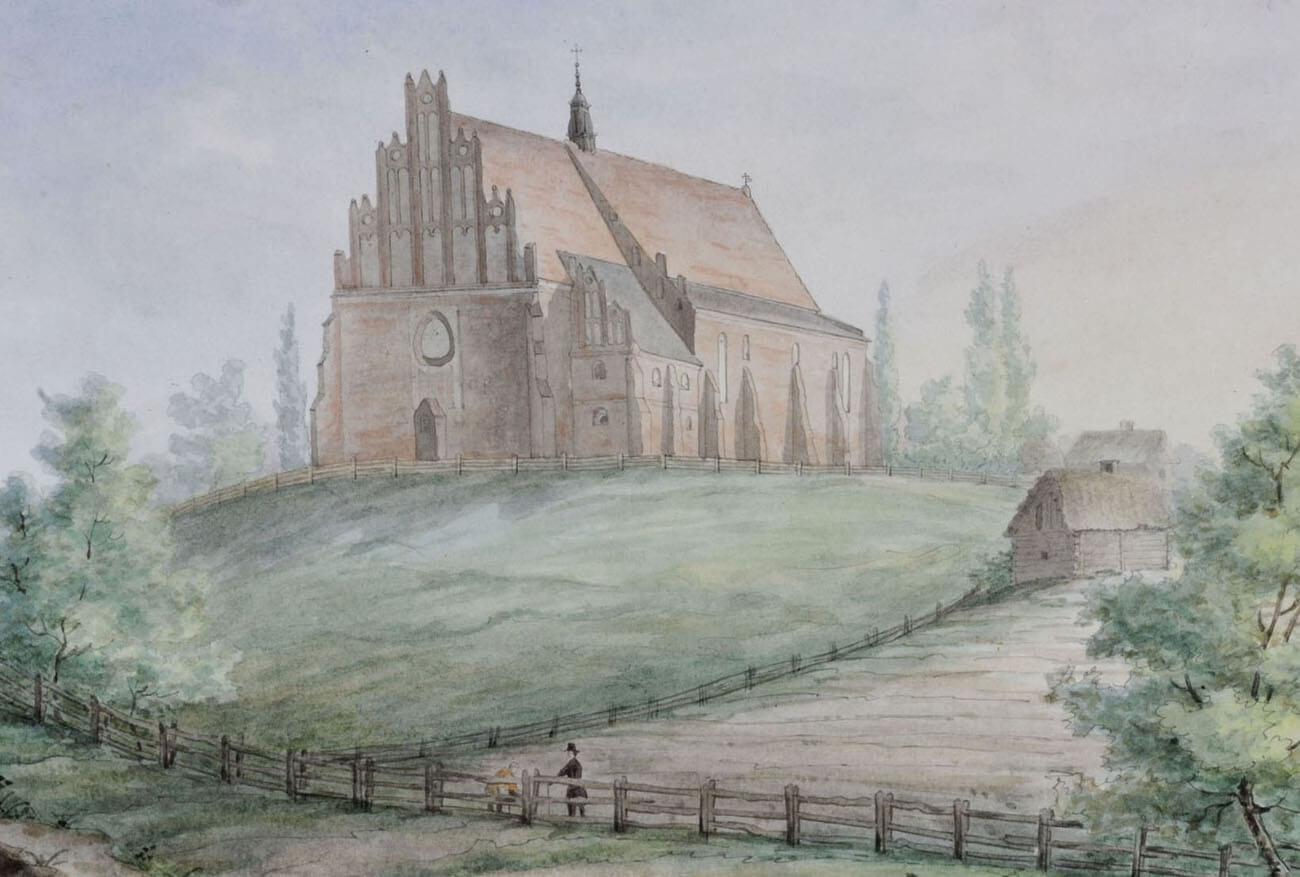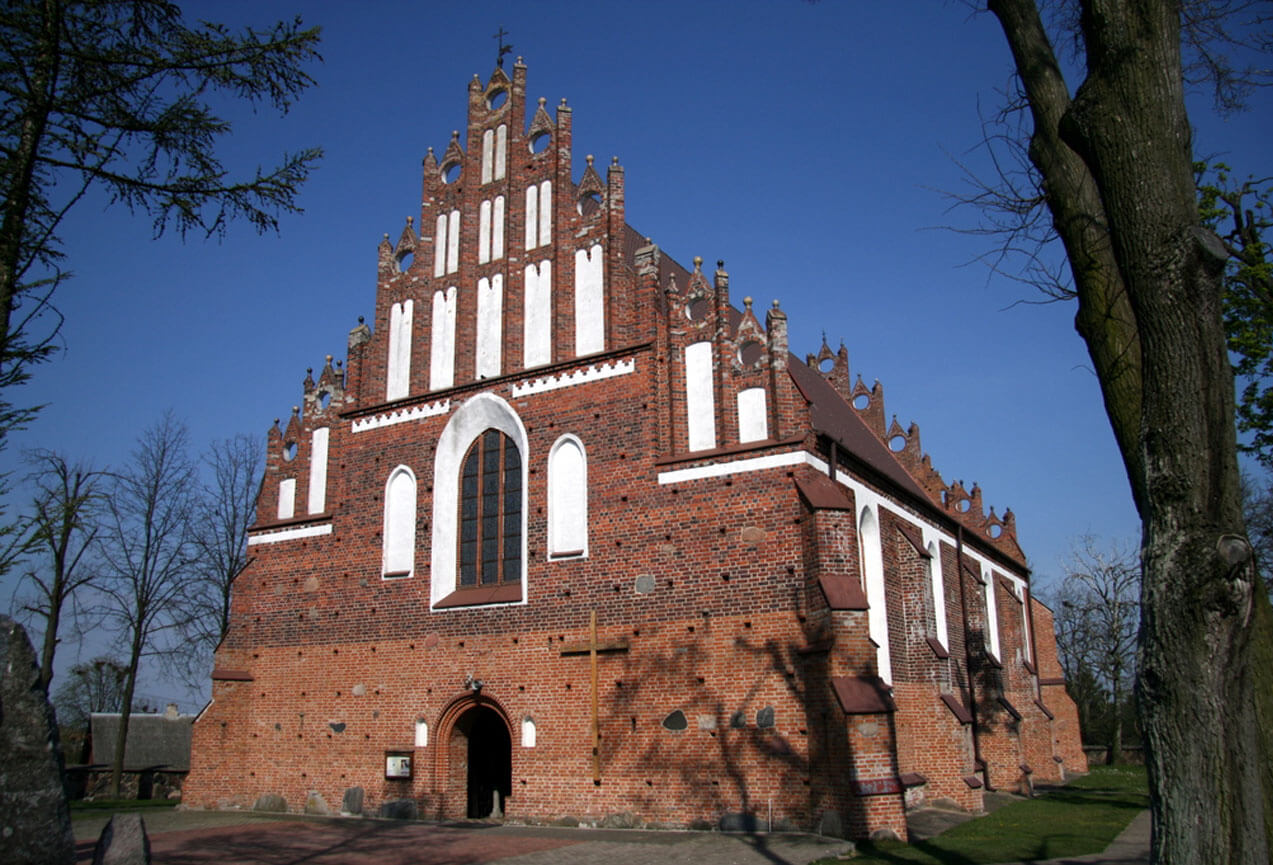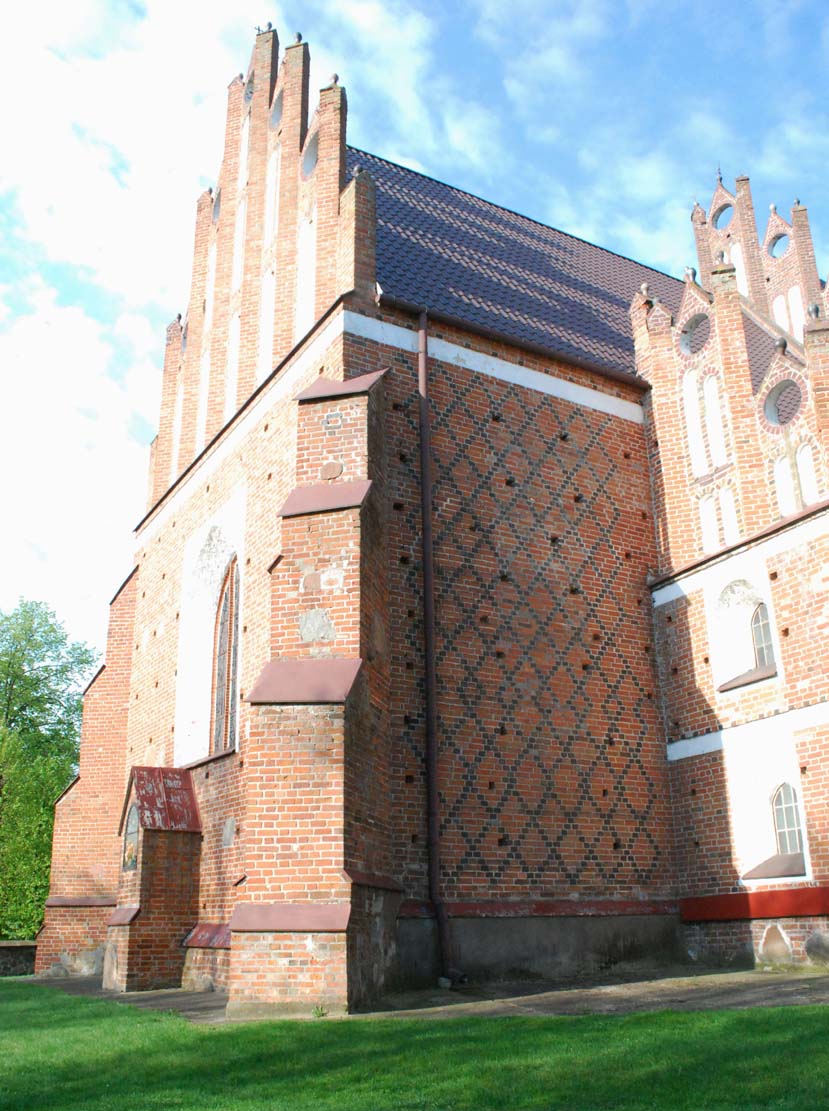History
The first church in Wizna was the castle chapel, existing already in 1300. The parish in Wizna was erected in 1390, and the second, probably also the timber church of St. Mark the Evangelist was built around 1400. The late Gothic church of St. John the Baptist began to be erected at the end of the 15th century, starting with the chancel, consecrated in 1503. It was funded by Anna, Duchess of Masovia. The construction, carried out by the parson of Wizna, and then of Łomża, Jan Wojsławski, was completed in 1525. The church was destroyed during the Swedish Deluge, but was renovated in 1658. Repairs after fires were carried out in 1705 and 1720. In the years 1881-1884 the vaults were rebuilt and the sacristy was enlarged. The monument was demolished by the Germans in 1944 and rebuilt in 1951 – 1958.
Architecture
The late Gothic church was built of red bricks in the monk’s bond, and in the part of the ground floor it was reinforced with erratic stones. Additionally, on the northern side of the chancel, a fragment of the wall was decorated with a continuous diamond pattern made of black bricks (zendrówka). The church was built on a plan of elongated rectangular with a rectangular chancel in the east and a sacristy on the north. It received a towerless body with gable roofs of the nave and the chancel based on the gables.
The walls of the church were surrounded from the outside with prominent, three-step buttresses, diagonal in the corners and perpendicular to the longitudinal axis of the church at the northern and southern walls. Between the regularly spaced buttresses, pointed windows were pierced. In the chancel, closed from the east with a straight wall, a single window was placed on the axis, located above the small chapel resembling a small buttress. The horizontal division of the façade was marked only with a plastered band under the eaves and a plinth cornice. On the west façade, the plinth was omitted, but the plastered frieze was additionally decorated with a brick pattern similar to that used also on the tower of St. Michael’s Church in Łomża. The entrance to the church was placed in a moulded, pointed western portal, flanked by two small, pointed recesses for figures, and two side portals in the northern and southern aisles, around which the plinth cornices were raised. Unusual at the northern portal a stoup stone was embedded into the wall of the church, inserted in a semicircular recess.
The church was dominated by three gables: two of nave and the eastern of the chancel. It were divided into vertical axes with semicircular blendes stacked on top of each other, doubled or with double heads. The blendes were separated vertically by triangular pilaster strips passing into pinnacles, between which small, triangular gables pierced with round wind holes were cut.
The interior of the church has a pseudo-hall of four-bay design. The church was topped with stellar vaults, six-armed in the three-bay chancel, and eight-armed in the central nave. While the former had a classic form, in the nave they were separated by a dense network of ribs, the center of which took the shape of a star in each bay. In the aisles, stellar and net vaults were used. Numerous ribs on the walls of the chancel were grouped into evenly cut rows, embedded in the façades without the use of corbels. In the central nave they were supported by consoles, in the northern aisle a chancel solution was used, and in the southern aisle the ribs were springing from miniature brick consoles or suspended without corbels.
The aisles were divided by two rows of long, four-sided pillars and wall-pillars, on which semicircular, moulded arcades were built without the use of capitals. An unusual feature of the pillars was their stepped shape reducing the thickness in the upper parts. The sacristy received two floors, while the first floor was accessed by stairs in the thickness of the wall from the northern aisle and opened to the chancel with a window.
Current state
To this day, the church has retained its original spatial layout and late Gothic form, but the nave is largely a post-war reconstruction. The lower parts of the perimeter walls, part of the chancel walls and perhaps parts of some inter-nave pillars are original. Despite this, the building is one of the best examples of Masovian Gothic, drawing inspiration from buildings from the Teutonic Knights region. The great variety of forms of rich vaults was astonishing, in the central nave of Gdańsk provenance. On the other hand, the stepped inter-nave pillars and the stone stoup built into the northern wall were unusual.
bibliography:
Herrmann C., Mittelalterliche Architektur in Polen. Romanische und gotische Baukunst zwischen Oder und Weichsel, Petersberg 2015.
Kunkel R.M., Architektura gotycka na Mazowszu, Warszawa 2005.
Żabicki J., Leksykon zabytków architektury Mazowsza i Podlasia, Warszawa 2010.





