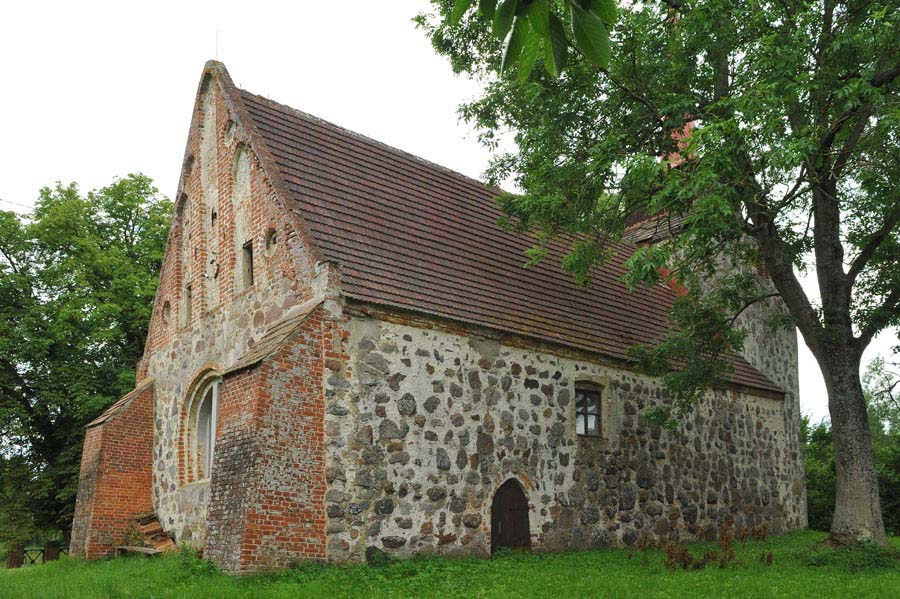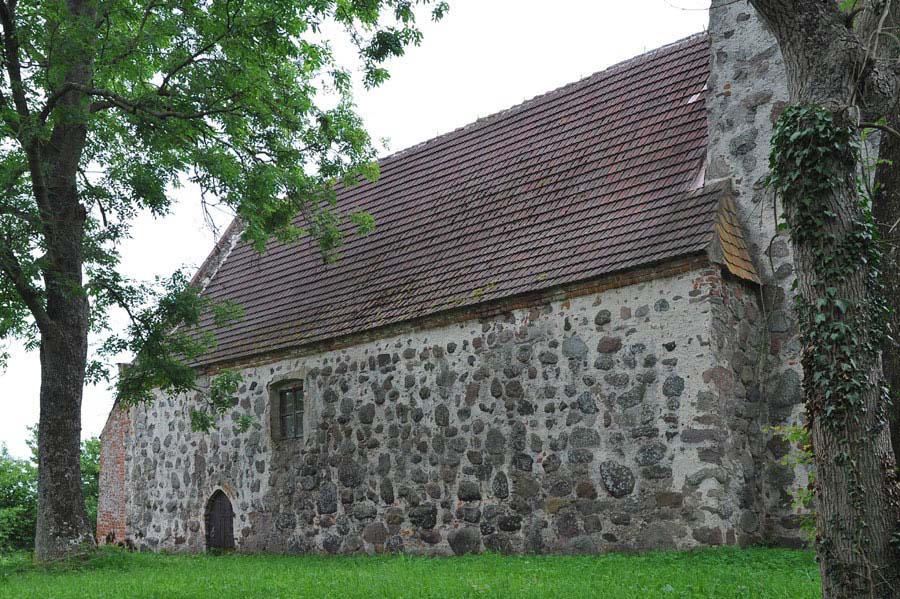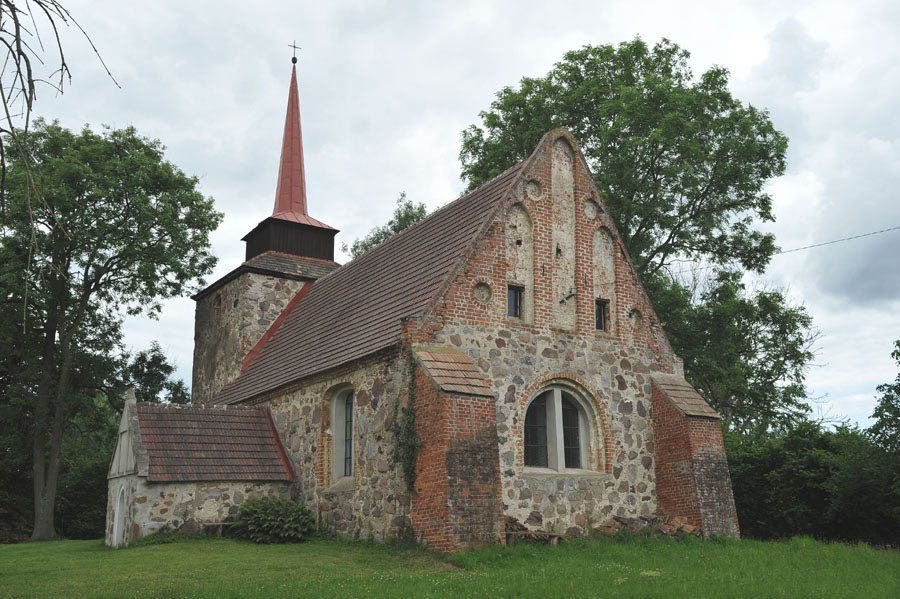History
The stone church in Witno (German: Wittenfelde) was built at the turn of the 15th and 16th centuries. The patronage over it was held by the local knightly families, which at the end of the 15th century were the Wittes and Kreckows (in 1489 Kurdt Kreckow and Nicolaus Witte certified the salary of the local parish priest). In 1698, the church was partially rebuilt. The walls were probably slightly raised (“etwas hoher gemauert”) and the windows transformed. The building could have had static problems, as it was probably then reinforced with two buttresses. During the Second World War, the building did not suffer any damages. The church was renovated in the 1980s and 1990s
Architecture
The church was erected in the western part of the village, on a low hill, on the western side sloping towards a small valley of a stream. In the Middle Ages, it had a form typical of small rural sacral buildings of the region of Western Pomerania, with a very simple spatial layout and facade composition. It consisted of a rectangular nave, a southern porch and a tower with dimensions of 5.4 x 5.4 meters added to the west.
All walls of the church were made of rough erratic stones of various sizes, not arranged in regular layers, connected with lime mortar in which rubble was embedded. Architectural details were made in bricks, easier to shape, especially for the local construction workshop. The walls were of considerable thickness: 1.1 meters in the nave, 1.5 meters in the tower, while in the latter they were additionally reinforced with a half-timber structure based on massive beams.
The simple façades of the church were separated only by windows and entrance openings (south and west one), probably all with pointed heads. According to the medieval building tradition, only the northern wall was devoid of openings. The most impressive was the eastern façade with a centrally-set window with a wide, stepped jamb, probably originally filled with a shaft. Above it there was a triangular gable decorated with shallow, plastered blendes: three large, oblong, in a pyramidal arrangement and four round ones arranged on two levels. No horizontal division was applied at the gable.
The interior of the church was not vaulted, nor was it even planned to build it (there were no buttresses in the Middle Ages). The nave was probably covered with a flat, timber ceiling, above which there was an attic open to the roof truss. The storeys of the tower were also separated by flat ceilings, connected by ordinary ladders. The presbytery in the church was not structurally separated, neither externally nor internally. Perhaps in the Middle Ages only some light timber screen functioned.
Current state
The church retained its original spatial layout, although the slope of the eastern wall had to be secured by two massive buttresses. Windows and the gable of the porch were transformed, a new window was pierced from the north, and an early modern crowning of the tower was installed. Inside the nave there is a 17th-century gallery, concrete is poured over the floor, and the equipment is early modern and contemporary.
bibliography:
Biała karta ewidencyjna zabytków architektury i budownictwa, rzymsko-katolicki kościół filialny pw. św. Stanisława Kostki, C.Nowakowski, nr 2641, Witno 1997.
Lemcke H., Die Bau- und Kunstdenkmäler des Regierungsbezirks Stettin, Der Kreis Greifenberg, Stettin 1914.



