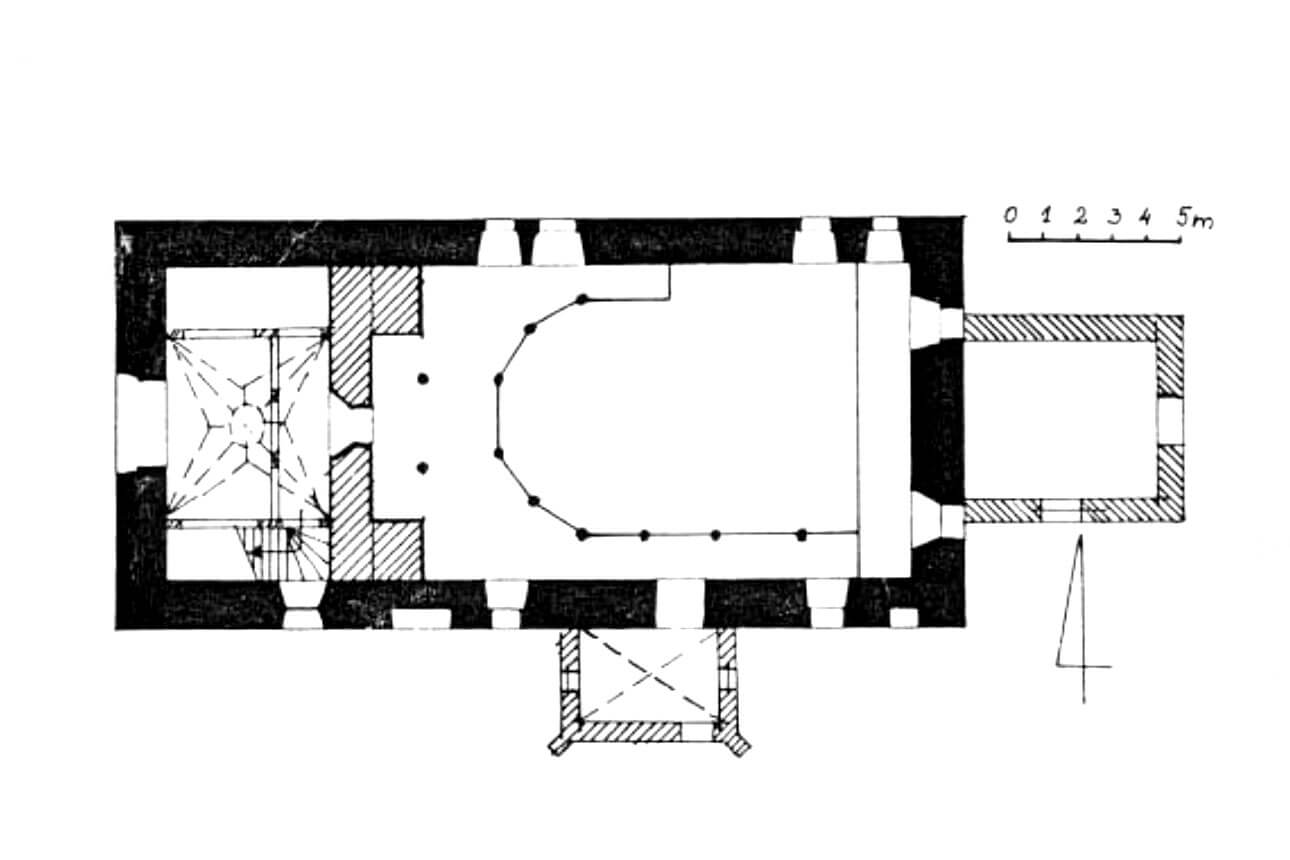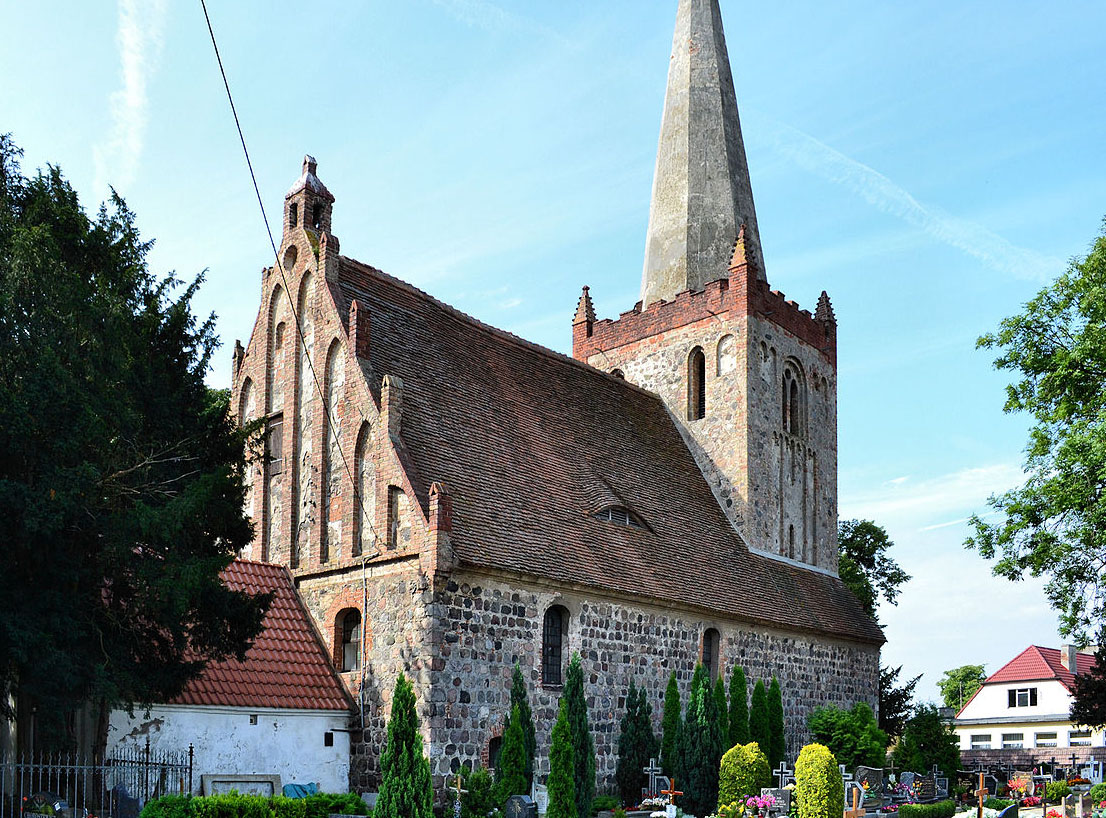History
The village of Witnica appeared in documents for the first time in 1248 under the name Vitenitz (in 1499 Vitenitze and Fitznitz, in the early modern period Vietnitz). The stone church was probably built there in the second half of the 13th century, initially as a simple and small aisleless sacral building. In 1337 it was recorded in the register of the Elector of Brandenburg Ludwig, where its salary was noted.
From 1433, it was under the patronage of the local von Strauss family, while in 1458, members of the von Sack family were mentioned for the first time in documents as owners. In their times the church was enlarged by a tower and the eastern gable. Around 1540, the church was taken by the Protestants, which could have been associated with a change in the interior design caused by the different requirements of the new cult. It was then to become a branch, subordinate to the parish in Przyjezierze.
In the first half of the 18th century new windows were pierced and the interior of the church was covered with a timber barrel vault, on which a polychrome was made. In the second half of the 18th century, a spacious gallery was built in the western part of the nave, and a porch was added in front of the southern wall. Around 1830, a chapel of the von Oelsen family, the then owners of the village, was added to the eastern wall of the church. In 1911, a thorough renovation of the church in the neo-gothic style was carried out, as part of which the Baroque southern porch was demolished and a neo-gothic one was erected in its place. Around 1932, another renovation was carried out, the works of which included especially the tower. In 1952, the church returned under the new dedication of Christ the King into the hands of Catholics.
Architecture
The church was situated in the middle of an oval village, on which an area for a cemetery was marked out. It was built of worked granite stones laid in regular layers. Originally, it was an orientated, aisleless building on a rectangular plan, without an externally separated chancel. In the late Middle Ages, a four-sided tower topped with a pyramidal cupola was added over the nave from the west side.
The early Gothic portals leading inside were ogival, similarly to the original narrow, lancet windows, with the northern wall originally devoid of them. This custom was undoubtedly of practical importance, since the least sunlight was obtained from the north and west. Perhaps the ideological foundations of this practice were also at stake, resulting from medieval mysticism, which reserved the northern side for evil powers, from which it was necessary to separate it with a full wall.
The external façades from the 13th century were simple, devoid of decorations and divisions in the form of recesses, pilaster strips or buttresses. The late-Gothic facades of the tower were already divided by blendes (double-arched, with semicircular heads), and in the top storey pierced from the south, west and north by bell two-light openings with stepped jambs. In the eastern wall, partly covered with the roof, there were single-light windows.
During the 15th-century reconstruction, a new roof with steep slopes was built, closed from the east with a triangular gable made of bricks, separated from the eastern wall with a plastered frieze. The gable was vertically divided by eight pointed blendes (extreme ones were cut), arranged in a pyramidal layout, with two middle ones of equal height, over which a round blende and a turret were placed. Pinnacles were set over the edges of the gable.
Current state
The church was partially transformed in the early modern period, which is most visible in the shape of the windows and in the finial of the tower (brick parapet with pinnacles). In addition, from the south and east, the medieval walls are obscure by the annexes of the porch and the chapel. In the southern wall on the western side, original openings are visible: a window and a bricked-up portal. In addition, the original bricked-up windows have been preserved in the eastern part of the southern wall. Of the original equipment, a stone baptismal font and a medieval granite stoup, embedded in the western wall of the church, have been preserved.
bibliography:
Biała karta ewidencyjna zabytków architektury i budownictwa, kościół par. pw. Chrystusa Króla, H.Wieczorkiewicz, nr 4247, Witnica 1994.
Die Kunstdenkmäler der Provinz Brandenburg, Kreis Königsberg (Neumark), Die nördlichen Orte, Bd. 7, Teil 1, Heft 3, Berlin 1927.
Piasek D., Średniowieczne kościoły granitowe Pomorza Szczecińskiego i Nowej Marchii, Gdynia 2023.
Świechowski Z., Architektura granitowa Pomorza Zachodniego w XIII wieku, Poznań 1950.


