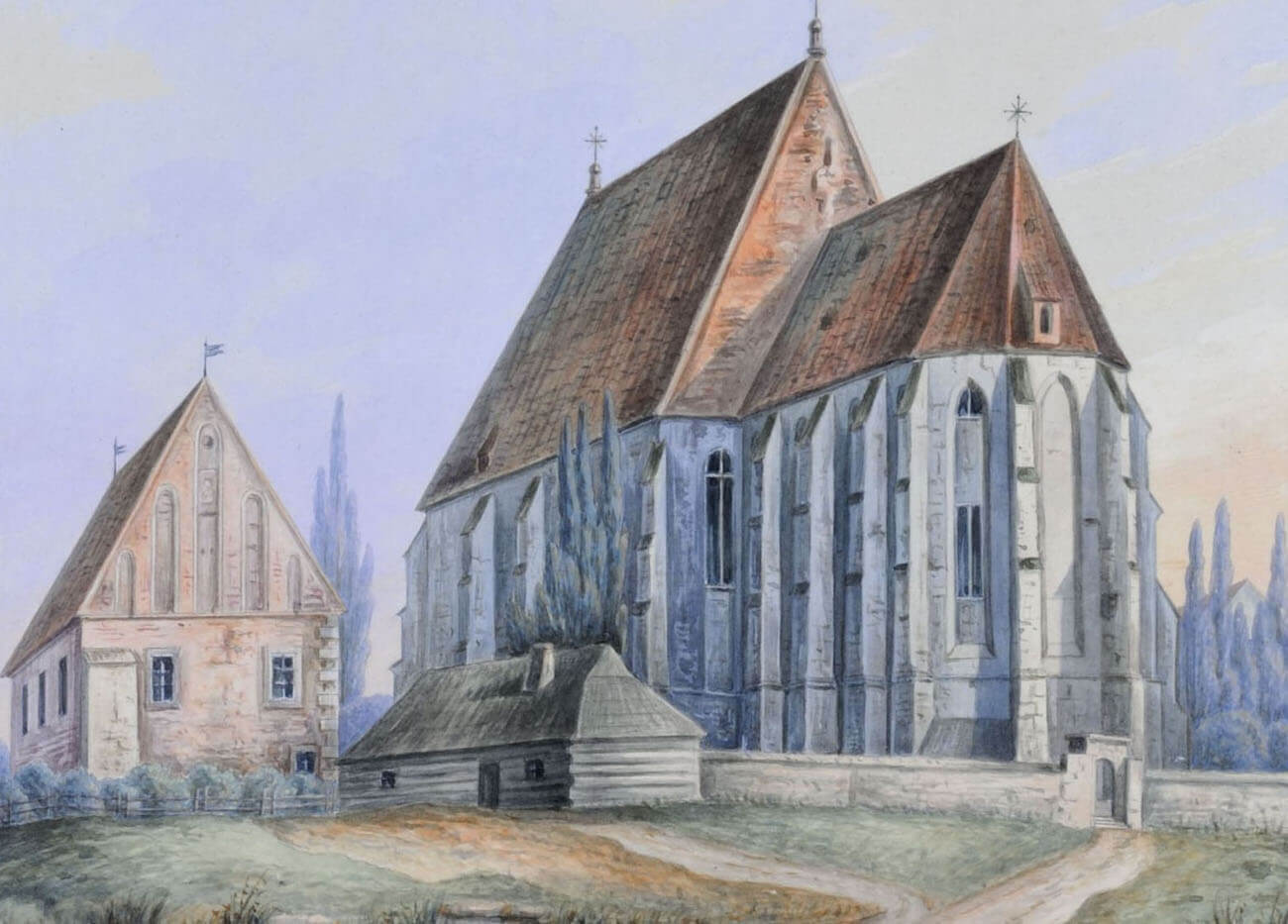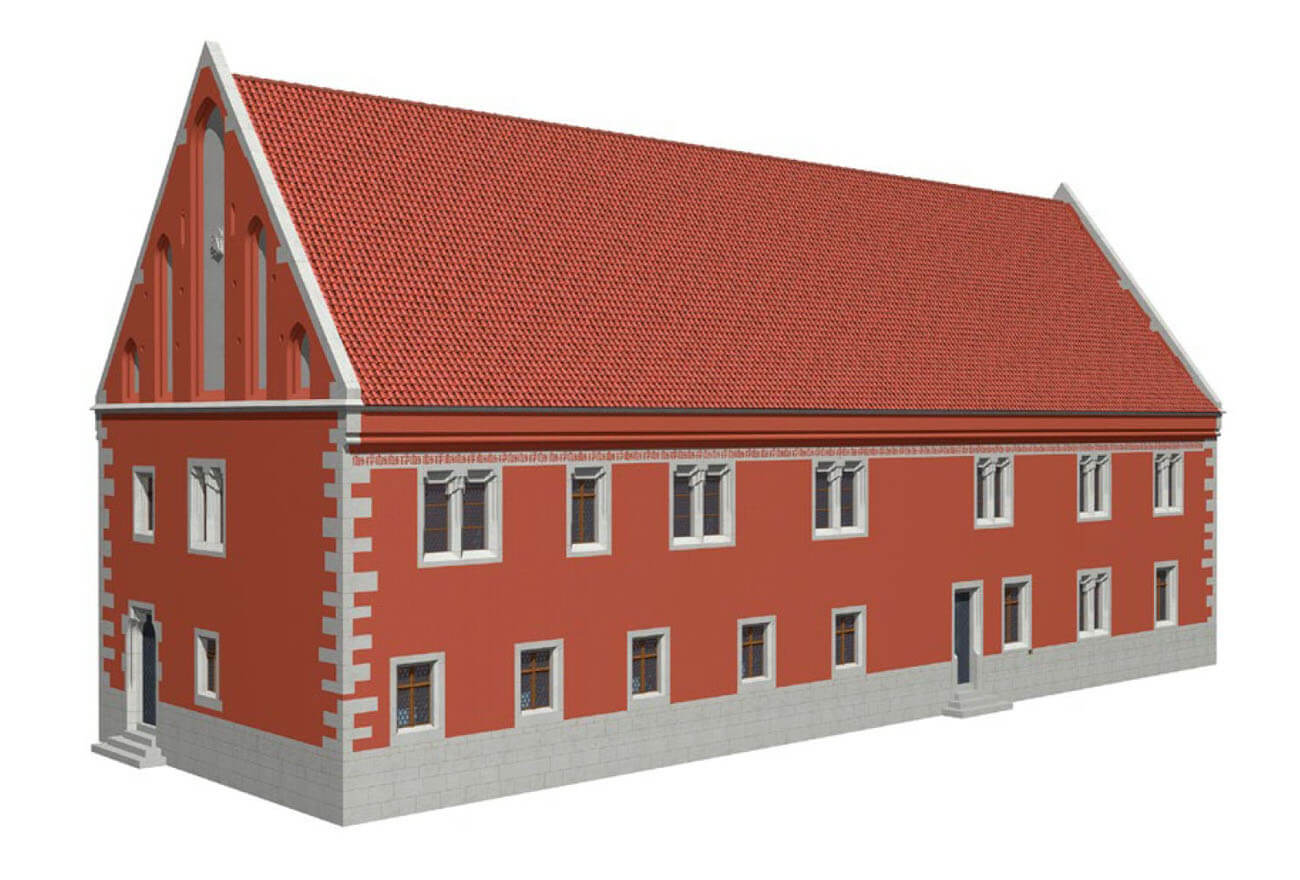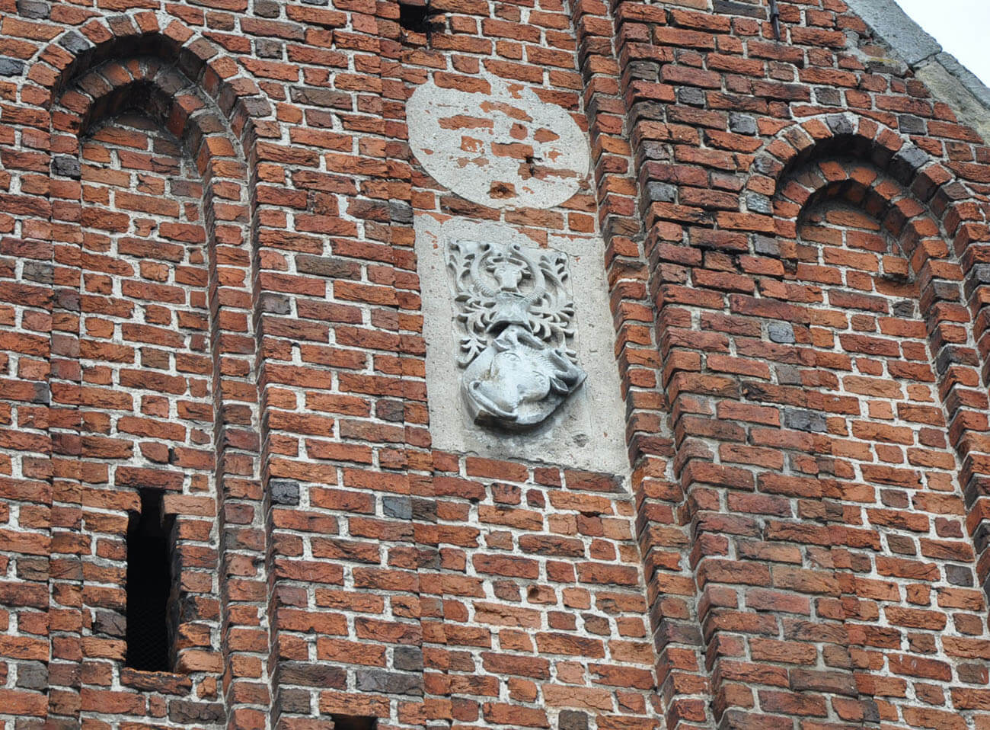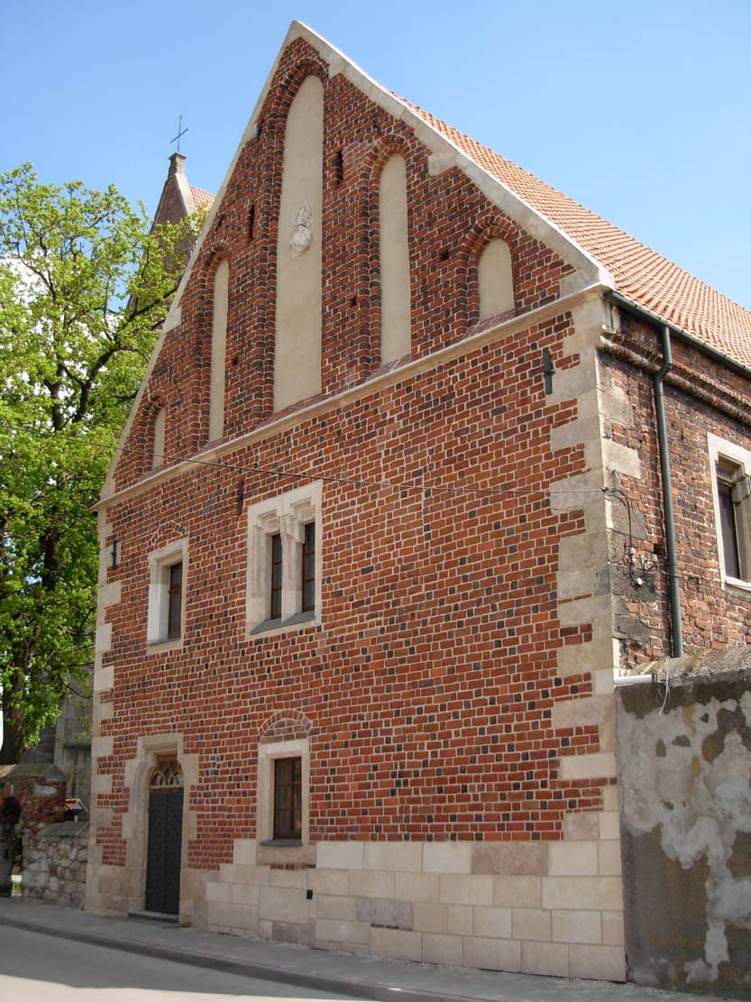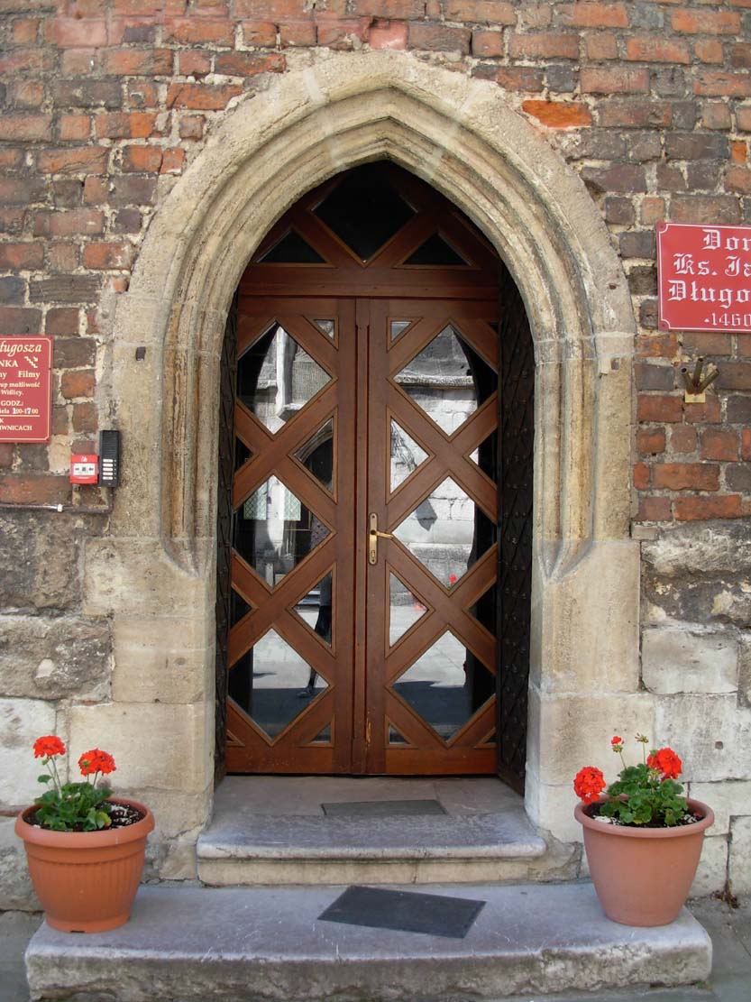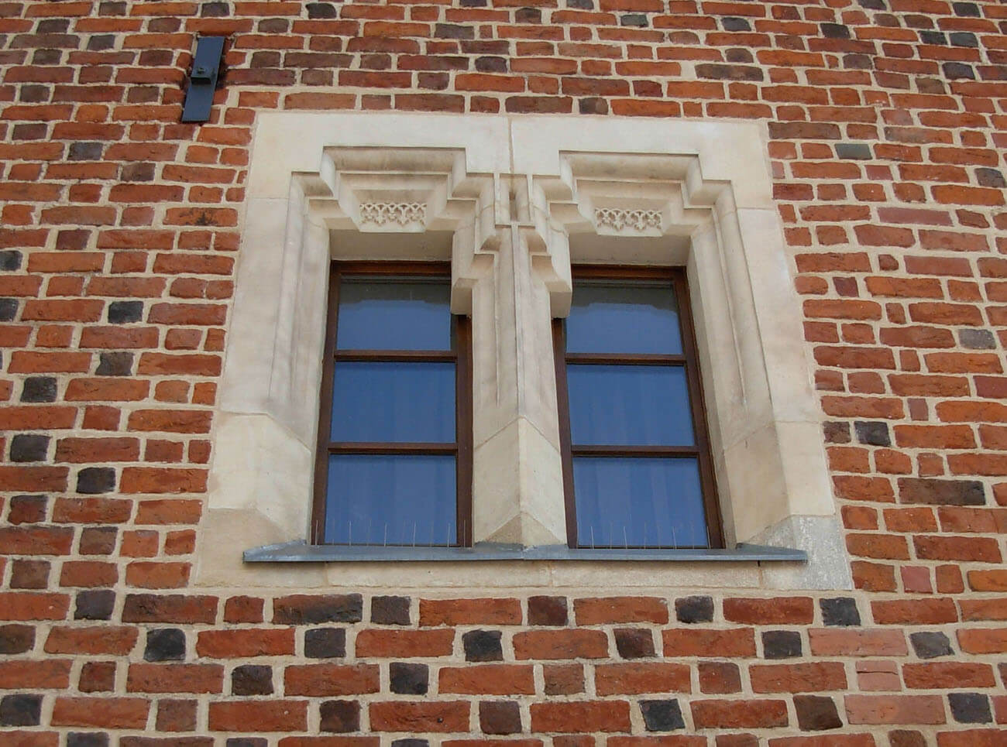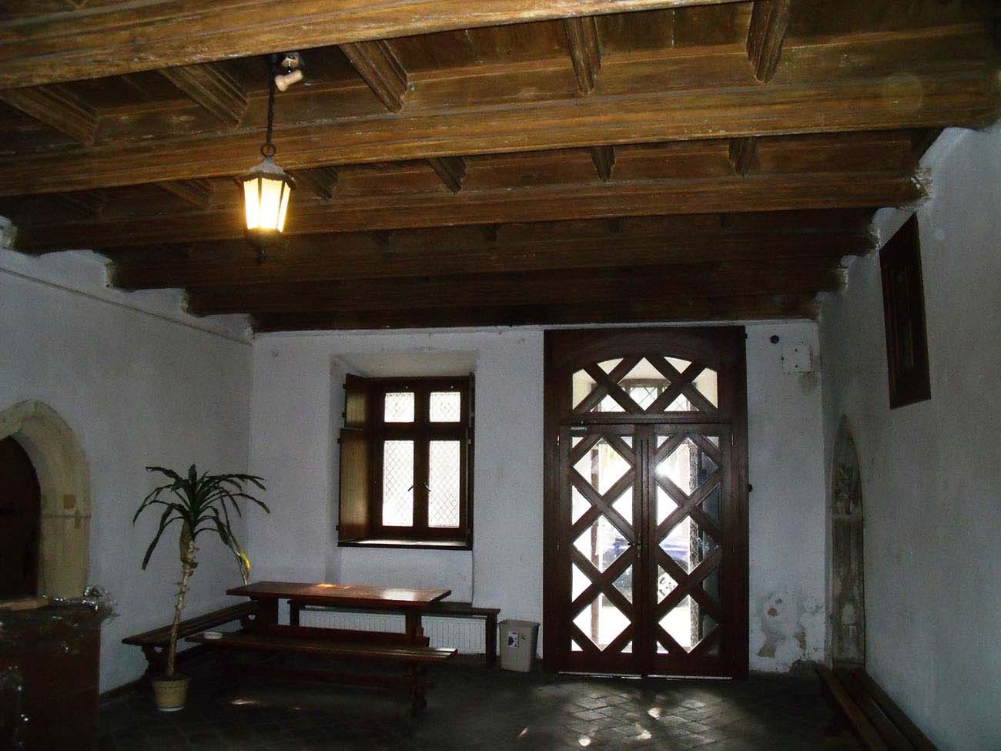History
The house was built in the years 1460-1467 from the foundation of the Wiślica custodian and chronicler Jan Długosz. It was intended for the vicars and canons of the neighboring collegiate church. In 1468, the bishop of Kraków, Jan Lutek, approved this donation, but already in 1471 the building had to be renovated after damages caused by a fire. The roof tiles that covered the house at the time of construction were supposed to prevent greater damages. According to tradition, the sons of King Casimir IV Jagiellon were supposed to learn there after the repairs, when they were under the care of the famous chronicler.
In the eighteenth century, the building began to lose its original function, because part of the house occupied the Zemstvo of Wiślica. According to a inspection from 1792, it required renovations, which were made between 1820 and 1837. In 1873 another renovation was carried out. In 1915 the Austrian army seriously damaged the building. In 1919, the destructions was removed and portals were reconstructed.
In 1930, based on the design of the architect and conservator of monuments Adolf Szyszko-Bohusz, the interior of the house was reconstructed, the stone portals and window frames were renovated. However, already in 1945, the house was seriously damaged again as a result of warfare. It was not until the 1960s that necessary repairs were made to it, combined with architectural research. The last renovation works were carried out in the 1990s and at the beginning of the 21st century.
Architecture
Dlugosz’s house in Wiślica was built of bricks laid in a Flemish bond on a stone base. Limestone was also used to strengthen the corners, frames of the gables and architectural details. The building was designed on the plan of an elongated rectangle measuring 12.1 x 34.7 meters. It was divided into two main floors (ground floor and first floor) and a basement. The whole was covered with a roof resting on the shorter sides on triangular gables.
The external façades of the building were decorated with black-burnt zendrówka bricks, which were used with their headers turned to the face. The cornice under the roof eaves was distinguished by a shaft, characteristic of Dlługosz buildings, made of brick fittings with a three-quarter circle cross-section and a concave quarter-round. However, the main architectural setting was made of stone frames of windows and portals as well as double-step, ogival blendes filling the gables in a pyramidal arrangement. Stone shields with the coat of arms of Długosz (Wieniawa) were placed in the highest, middle blendes. Rectangular, single and two-light windows were moulded on the inner perimeters. Some of them, especially on the first floor, had stepped heads. The first floor was also distinguished by the use of mostly two-light windows, while only one of this type was placed on the ground floor. A unique solution was the placement of an inscription in a beautiful Gothic font against the background of light plaster, running along the northern and southern facades above the windows of the first floor, in a shallowly recessed belt, partly cutting into the stone lintels. From the south, some windows were decorated with floral motifs, from the north with the Wieniawa coat of arms. The portals were moulded, chamfered, ogival (northern), but also rectangular (southern, eastern) and two-armed (western).
Inside, the building consisted of a passage lobby at the ground floor level, on the eastern side of which there were two kitchen rooms. The western part had eight rooms separated by a long pasage. These rooms served as canons’ cells. A similar division of rooms functioned in the basement, which had to act as a warehouse and pantry. Vertical communication was provided by stairs embedded in the thickness of the wall, accessible from the entrance lobby. On the first floor, from the south, there was a large hall with the function of a refectory, the former priests’ dining room, while on the north side there were two smaller rooms. Most of the rooms of the building were covered with wooden ceilings, only some of the cellar chambers were crowned with barrel vaults.
Current state
The building was made so carefully and solidly that it has survived to modern times in an almost original form. The only early modern transformations, which did not fundamentally change the layout, consisted in piercing or widening the windows and dividing the original larger rooms into smaller ones. Recent conservation works have largely restored the historic appearance of the monument, although some later elements were left unchanged (a stone buttress in the south-eastern corner and two windows on the first floor on the eastern façade, secondarily pierced, as they were surrounded by a plastered band imitating stonework). Beamed ceilings with remnants of polychrome have been preserved in the lobby, passage and rooms. In the north-western part of the building, a unique Gothic figural polychrome from the end of the 15th century was discovered.
Today, the House of Długosz houses the vicarage and the Regional Museum of Wiślica. It is one of the two preserved late-Gothic residential buildings founded by a canon and a chronicler, with outstanding compositional quality and high historical value. The second one is located in Sandomierz, while the house of the psalmists at Wawel Hill in Kraków has not survived.
bibliography:
Architektura gotycka w Polsce, red. M.Arszyński, T.Mroczko, Warszawa 1995.
Bojęś-Bialasik A., Czechowiecz J., Szyma M., Kościół Zwiastowania NMP w Odechowie i dom dla kanoników w Wiślicy – przykład spójności architektury świeckiej i sakralnej, „Wiadomości Konserwatorskie”, nr 68, 2021.
Katalog zabytków sztuki w Polsce, t. III, województwo kieleckie, zeszyt 9, powiat pińczowski, red. J.Łoziński, B.Wolff, Warszawa 1957.
Kiełtyka-Sołtysiak G., Muzeum Archeologiczne w Wiślicy, Kielce 2022.


