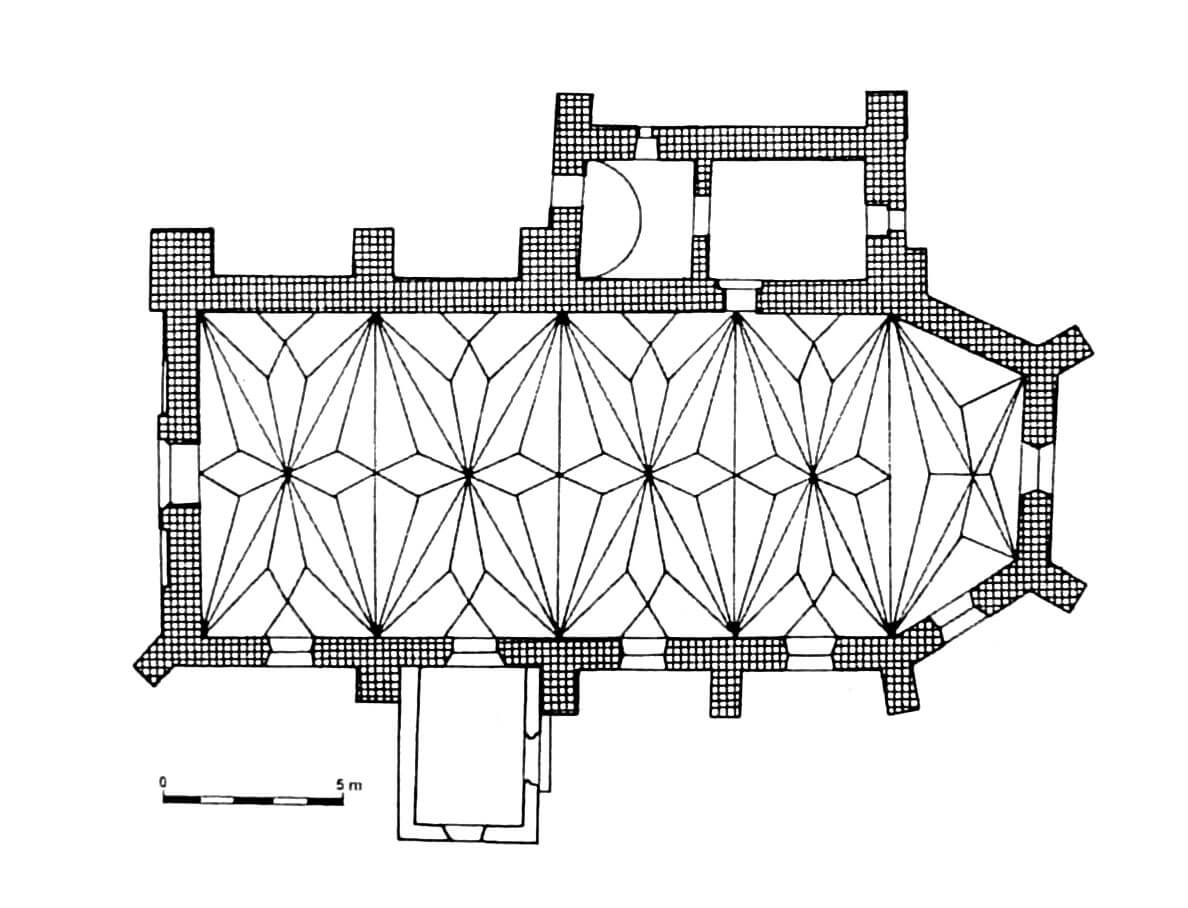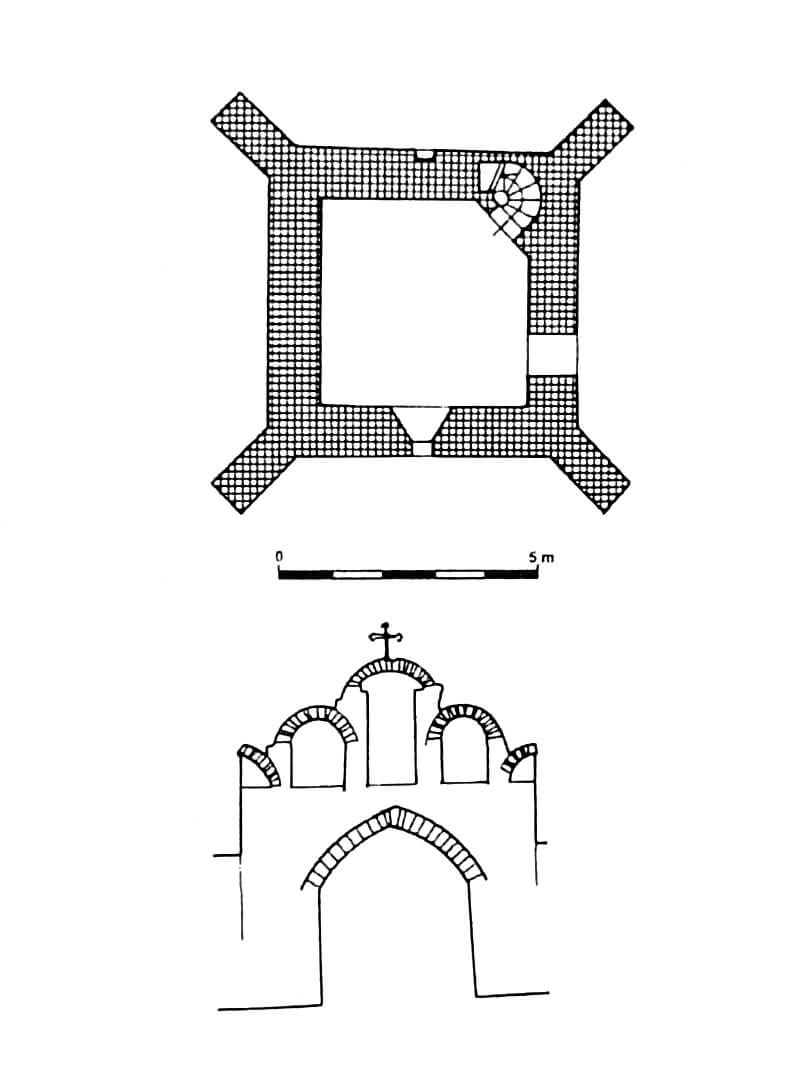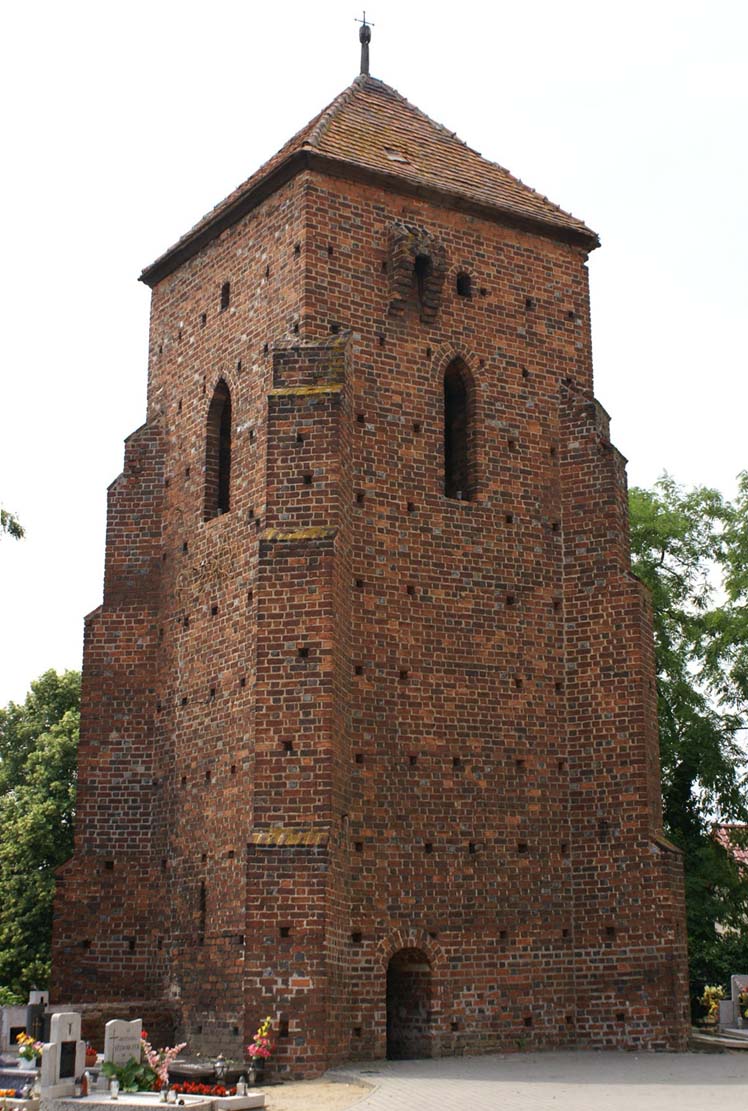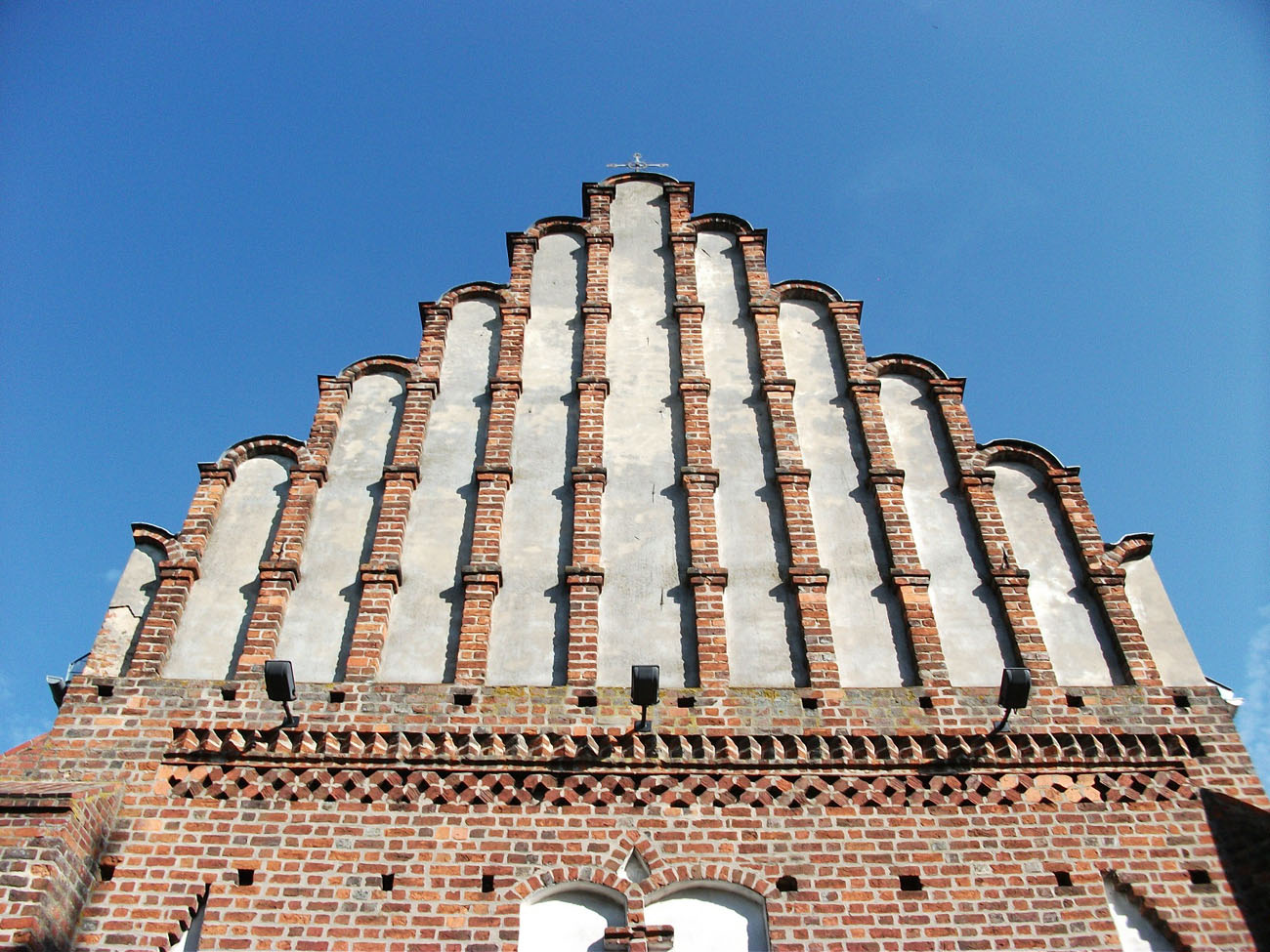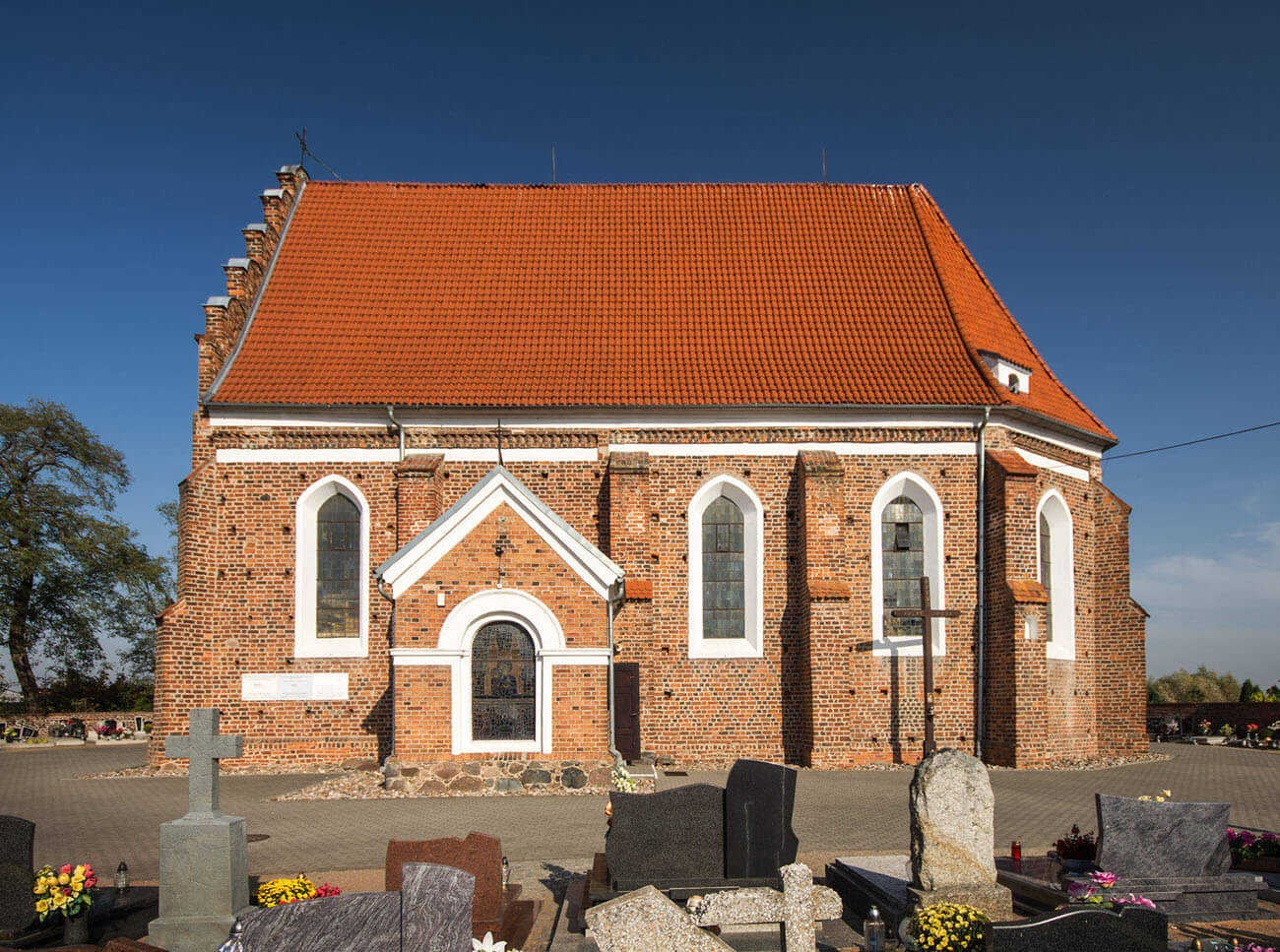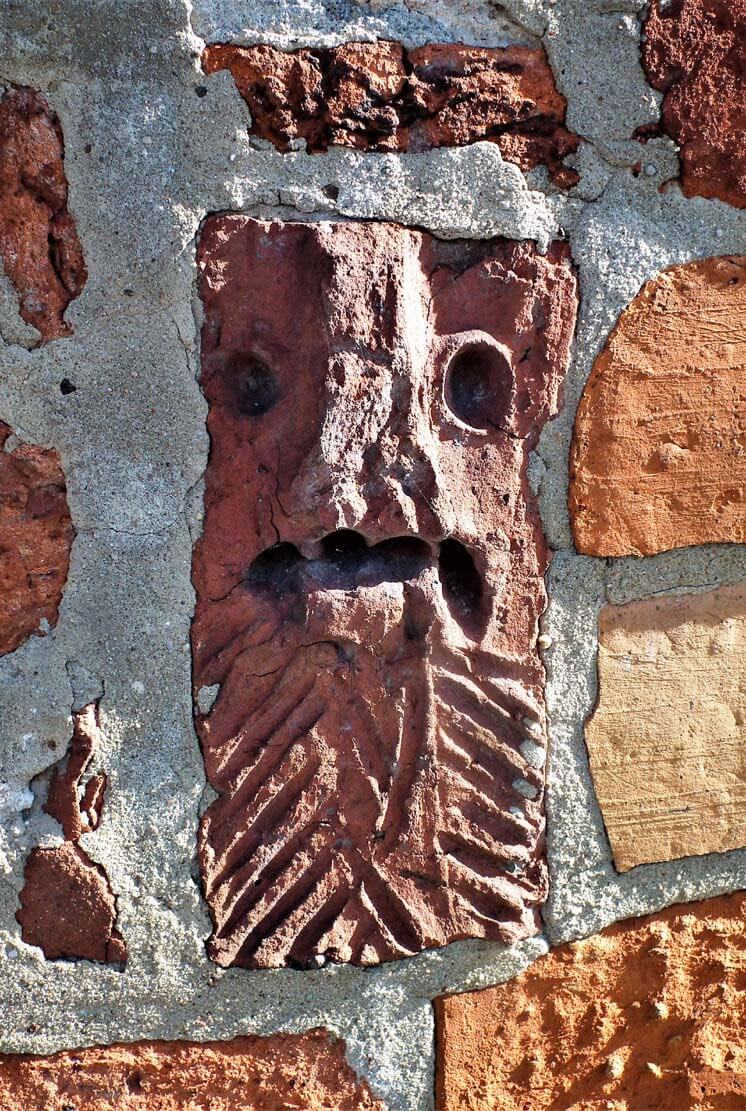History
The parish in Wilkowo, a knight’s village, seat of the Awdaniec – Wilk, and then Bylin – Śreniawit families, was established in 1300. In 1395, the local parson was recorded for the first time. In the second half of the 15th century, next to his church, a Gothic defensive tower was erected, guarding the route from Śmigiel to Wielichów, perhaps also serving as the residence of the parish priest or local landlord.
Late Gothic church of St. Hedwig was built around 1540 – 1548, from the foundation of the then owner of Wilkowo, Piotr Ossowski, who four years earlier exchanged the estate with his brother Mikołaj, for Goszyszyn and Rakoniewice.
From around the middle of the 16th century to 1643, the church was in the hands of Protestants due to the conversion of the village owner to Arianism. In the last year of their office, a synod was held in the church, and already in 1644 it returned to the hands of Catholics. At the beginning of the 18th century, the church was surrounded by a wall, and in 1800 a porch was added.
Architecture
The church was erected on a fairly high hill in the center of the village. It was built as an aisleless, four-bay building, closed on three sides from the east, with a sacristy and a treasury on the north side. It was built of bricks in a Flemish bond, with the use of stones and a zendrówka bricks used to create a frieze with a diamond motif.
The walls of the church were reinforced with buttresses, including diagonal one in corners, while the western façade was decorated on both sides of the ogival entrance with plastered blendes. In addition, two masks were modeled in the bricks, and above the entrance a two-part panel with blind tracery in the form of a cross, above which a gable fragmented with pilaster strips with plastered blendes was erected. The elevations were crowned with an openwork frieze made of intersecting bricks. The interior was covered with a stellar vault of outstanding artistic value. The walls were covered with figural polychromes. The internal elevations were fragmented with pilaster strips with bevelled edges.
Next to the church, about 12 meters away, before it was erected, a four-sided, free-standing tower with a side length of 6 meters was erected, fastened with three-step buttresses. Originally, the entrance to it led at the height of the first floor. Brick spiral stairs led from the first floor to the ground floor, while ladders were used up between the upper timber ceilings. The tower probably, in addition to its defensive function, also played a residential role, because on the top floor there was a fireplace and a projection serving as a latrine rather than a defensive element.
Current state
The church has been preserved in its original, late-Gothic form, although the porch is an early modern addition. In churche’s vaults, you can still see figural polychrome from around the middle of the 16th century. Next to the church, there is a valuable monument – a four-sided tower from the second half of the 15th century, now used as a belfry. The nearby gate to the church with a stepped gable, dates back to the 16th century.
bibliography:
Grzybkowski A., Gotycka architektura murowana w Polsce, Warszawa 2016.
Kowalski Z., Gotyk wielkopolski. Architektura sakralna XIII-XVI wieku, Poznań 2010.
Maluśkiewicz P., Gotyckie kościoły w Wielkopolsce, Poznań 2008.
Tomala J., Murowana architektura romańska i gotycka w Wielkopolsce, tom 1, architektura sakralna, Kalisz 2007.

