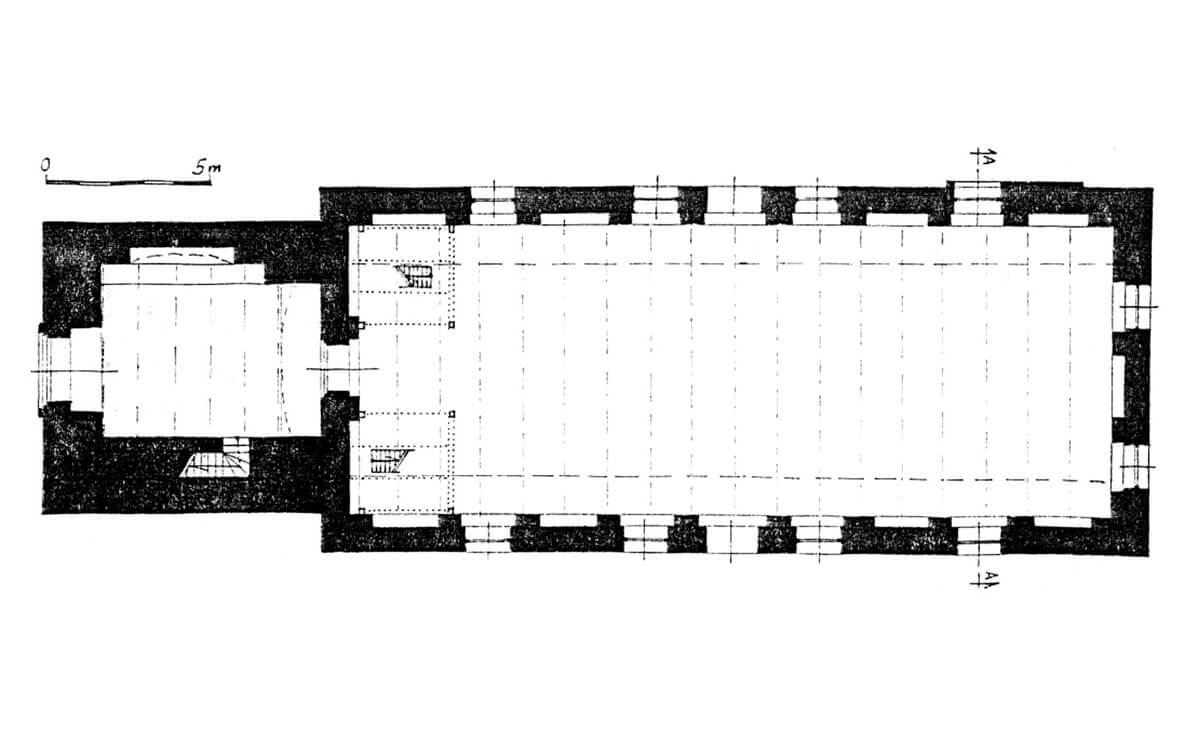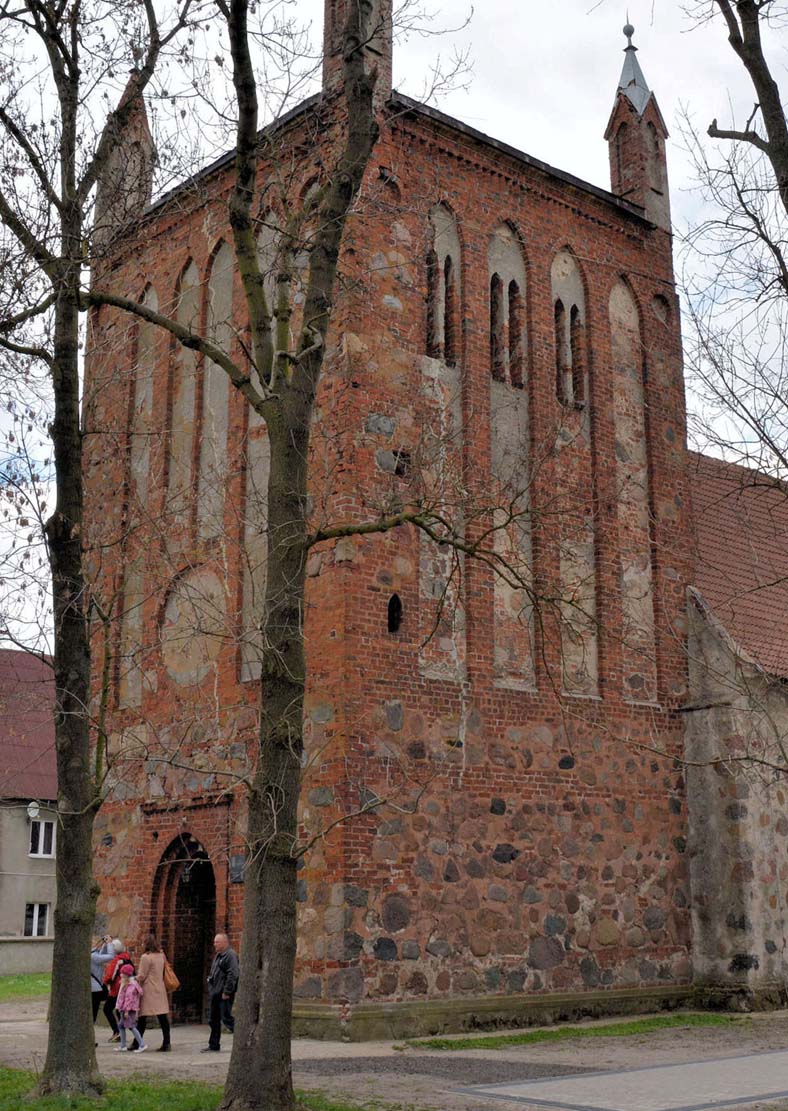History
The settlement of Wierzbno (Werben) was recorded in 1234 as the property of the knight Matthew. The local parish priest, Jan de Vico, was also mentioned at that time. As early as 1248, the village was owned by the bishops of Kamień, who founded a court there. This accelerated the development of the settlement, in 1300 called by the term civitas. In 1321, Wierzbno was sold to the Cistercians from Kołbacz, while in 1362 the local church was directly recorded for the first time. It was mentioned in connection with the end of the dispute over the value of payment for the settlement in the transaction of 1321. From then on, the local church was to be subordinated to the archdeacon of Stargard.
The Gothic church in Wierzbno was erected in the second half of the 15th century. It was recorded as a parish in 1493. It probably burned down in 1478, during the invasion of Brandenburg army, which destroyed, among others, Wierzbno and Kołbacz. Since it functioned at the end of the 15th century, it was either rebuilt fairly quickly, or the construction work was carried out during the reconstruction of the town.
In 1535, by the decision of the congregation in Trzebiatów, the church in Wierzbno, like many others, was taken over by Evangelicals. In the 17th century, it probably fell into decline along with the entire town, which was due to the ducal sovereignty and the Thirty Years’ War. In 1738, the interior of the church was thoroughly rebuilt, including changing the form of windows. A new, polychrome ceiling was also installed and a turret was built on the roof. In 1854, the medieval sacristy adjacent to the northern wall of the nave was pulled down.
Architecture
The church was built as a late-Gothic building, orientated towards the cardinal sides of the world, with a nave on an elongated rectangular plan (25.8 x 11.6 meters), with a squat tower from the west, erected on a quadrilateral similar to a square plan (9.2 x 8.4 meters). Originally, there was also a sacristy on the eastern side of the north wall.
The external façades were smooth, jointed between large erratic stones, not supported by buttresses. The base of the walls was enclosed with a low plinth, while under the eaves, below the cornice, there was an ornamental frieze, from the north with floral motifs, and from the south with quatrefoils. The gable roof was based on a seven-axis gable from the east, separated by elongated, pointed blendes arranged in a pyramidal system. The façades of the tower were also treated in a decorative way. Above the ground floor they were decorated in full height on three free sides with pointed blendes. In the western façade, two of them, the middle ones, rest on a large, cylindrical blende.
The church lighting was probably provided by pointed windows. The tower was equipped only on the top floor with very narrow openings arranged in pairs, giving the building a crude character, although they had no defensive purpose. The entrance to the church led from the north and south through the nave portals, and from the west through the ground floor of the tower, where a pointed, stepped portal was placed, embedded in a shallow projection topped with a cornice.
Inside, the nave’s elevations were separated by vertical brick pilaster strips, connected at the top by segmental arches, dividing the space into nine bays and three sections along the gable walls. Together with them, the thickness of the walls reached about 1.3 meters. The walls of the tower were even more massive. The thickest was the southern wall, about 2.4 meters wide. It was caused by the stairs embded inside. The thinnest eastern wall of the tower was created as a common one for the nave.
Current state
The church has original spatial layout and shape, with the exception of the demolished sacristy. The ridge of the nave’s roof has been slightly lowered, which is visible on the eastern wall of the tower. Unfortunately, the windows and two portals of the nave have been significantly enlarged and transformed. Only the bricked-up portal that used to lead to the sacristy has survived, and there is a bricked-up late-Gothic window in the eastern wall. The interior today has an early modern look. The ceiling polychromes come from the Baroque period, but on the eastern wall there is a painted cross from the second half of the 15th century.
bibliography:
Biała karta ewidencyjna zabytków architektury i budownictwa, kościół rzym.-kat. filialny p.w. św. Józefa, T.Kubiak, nr 7654, Wierzbno 1992.
Lemcke H., Die Bau- und Kunstdenkmäler des Regierungsbezirks Stettin, Der Kreis Pyritz, Stettin 1906.



