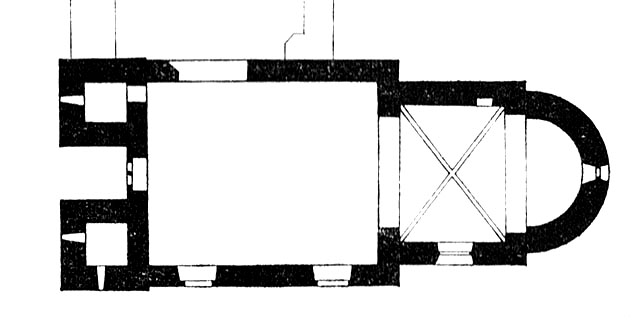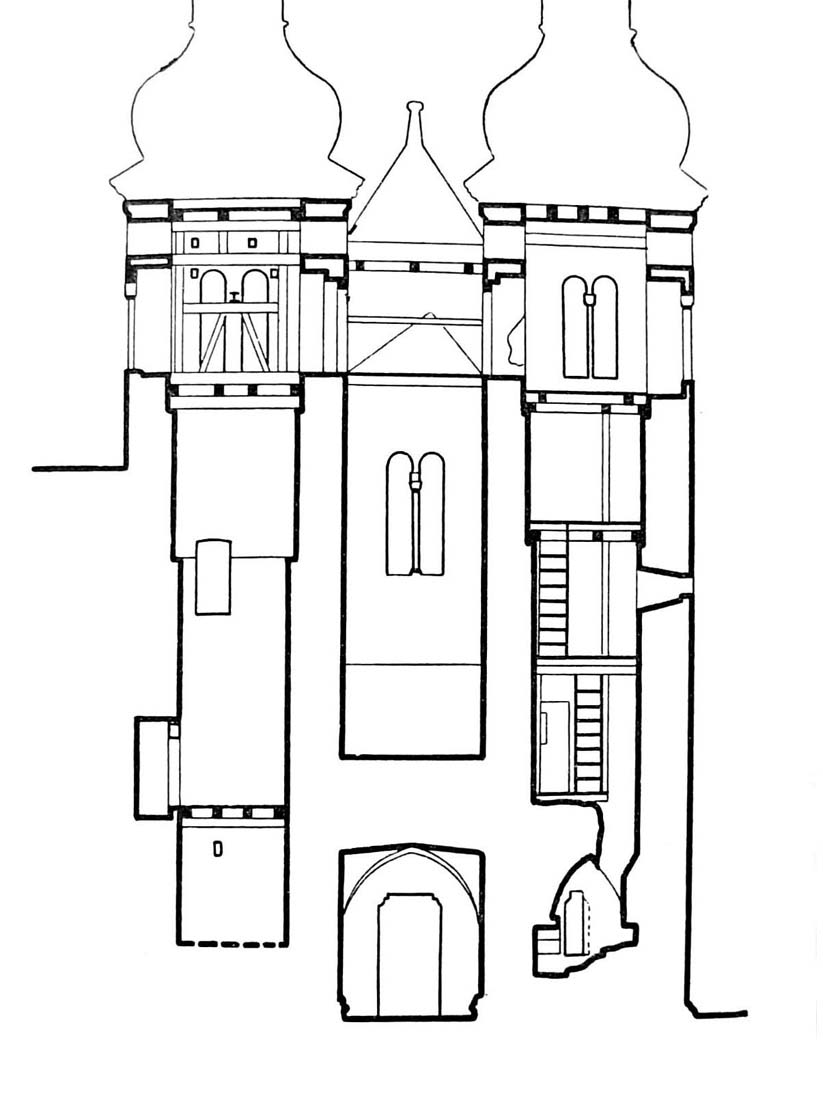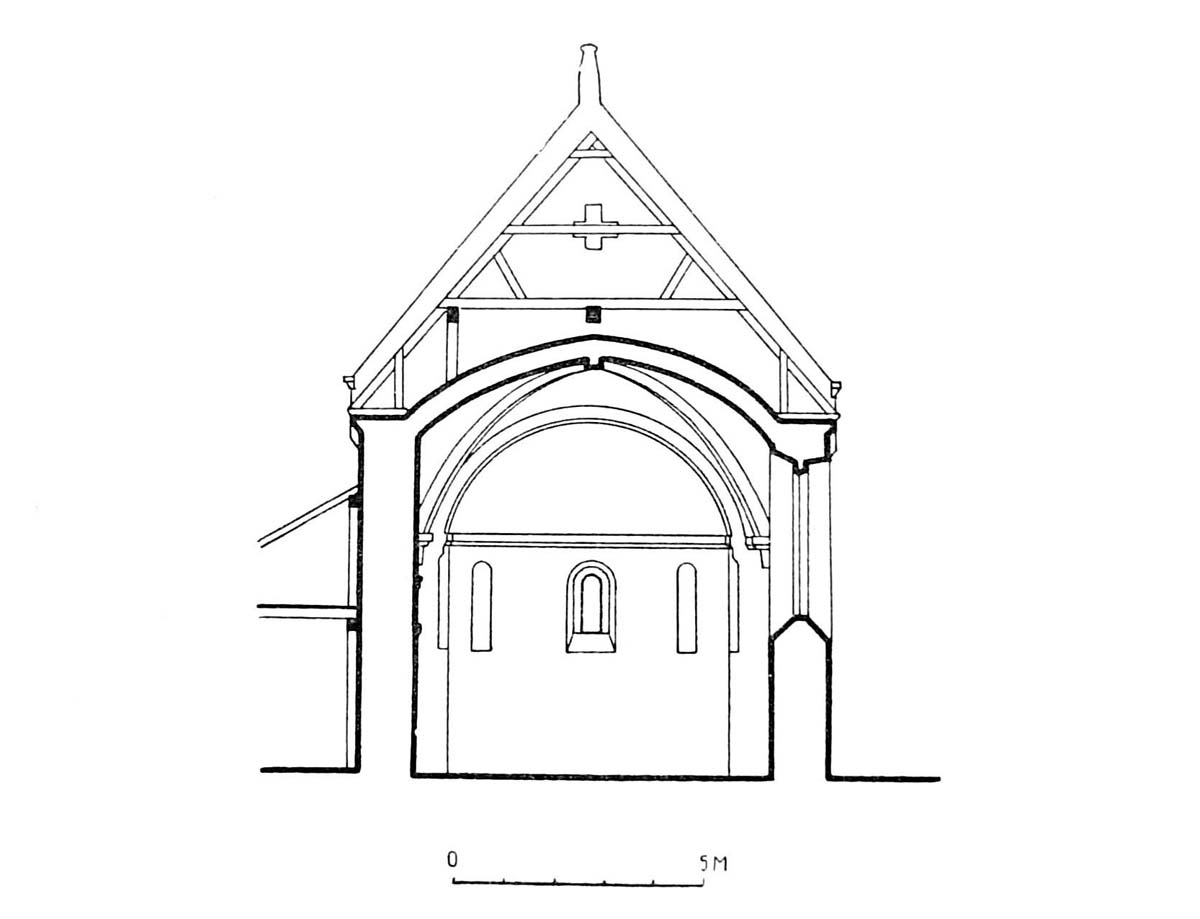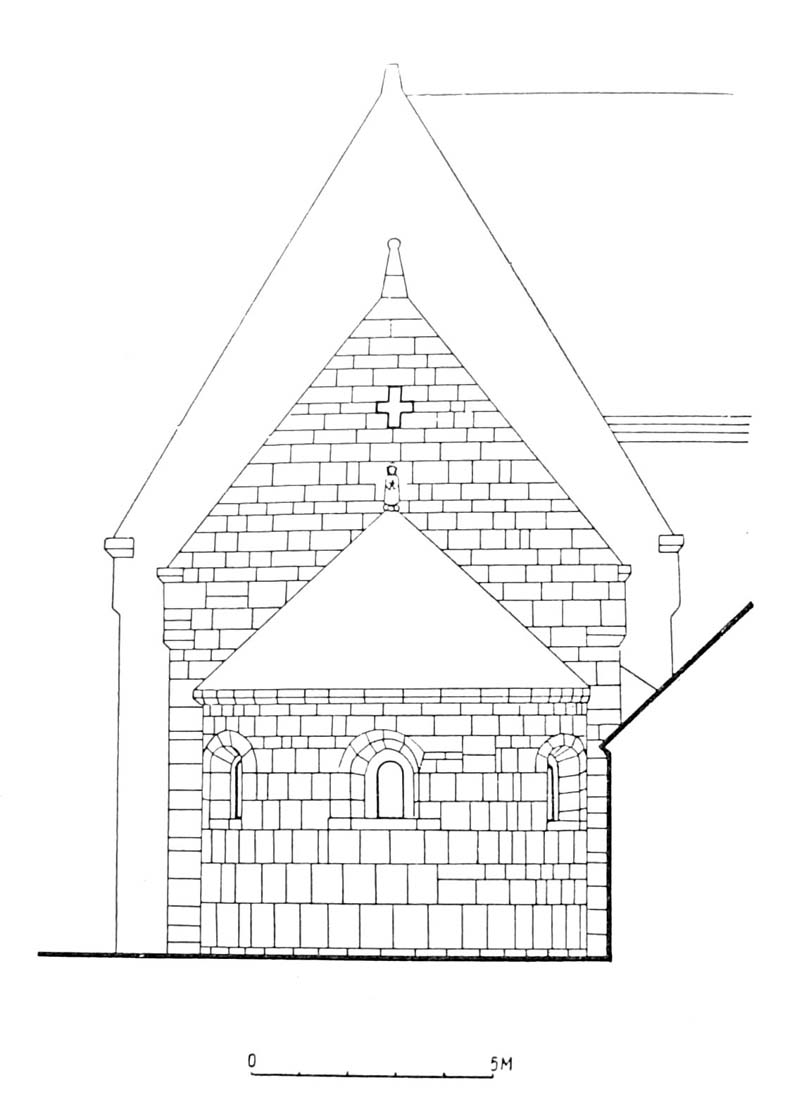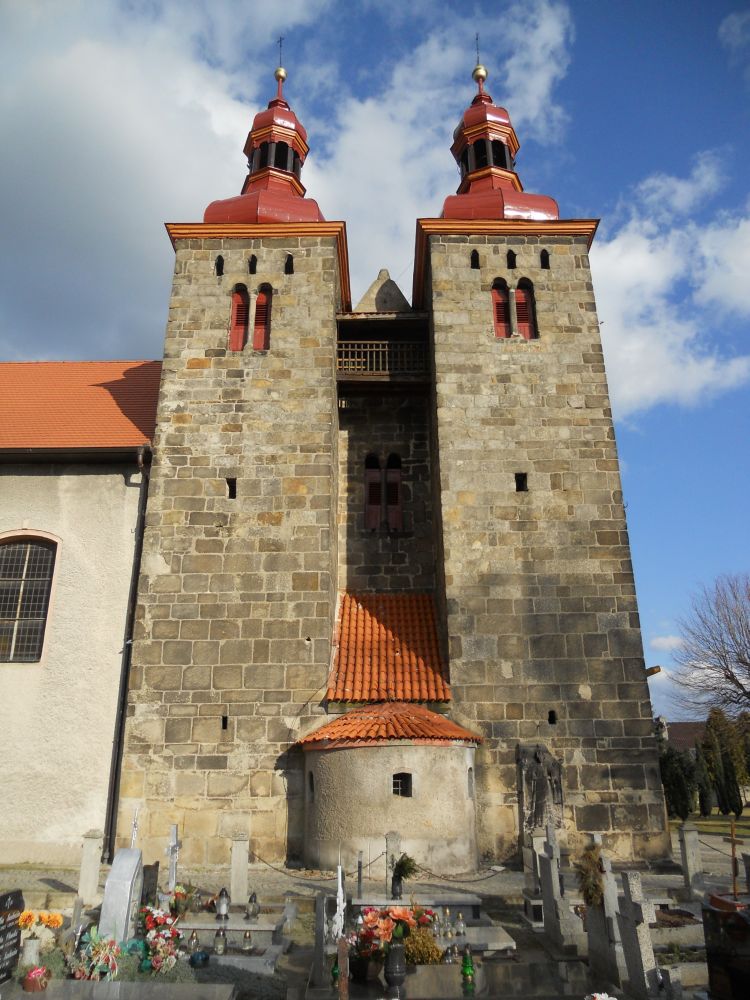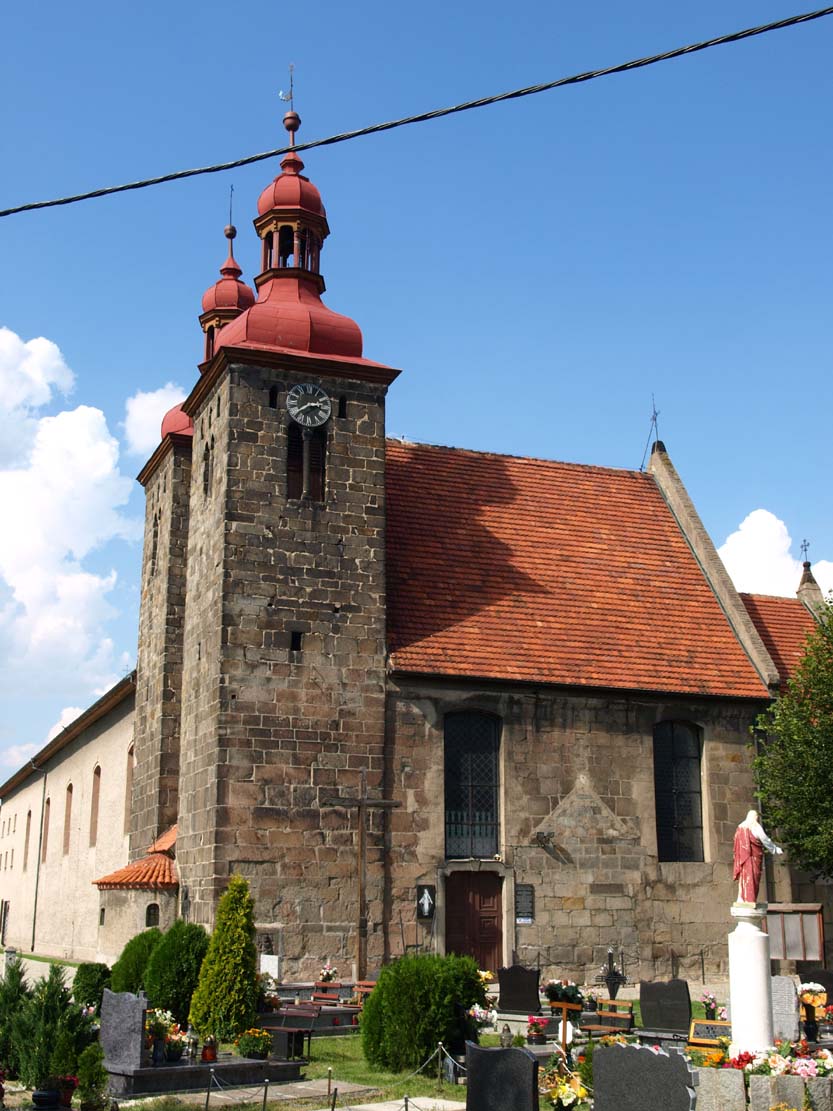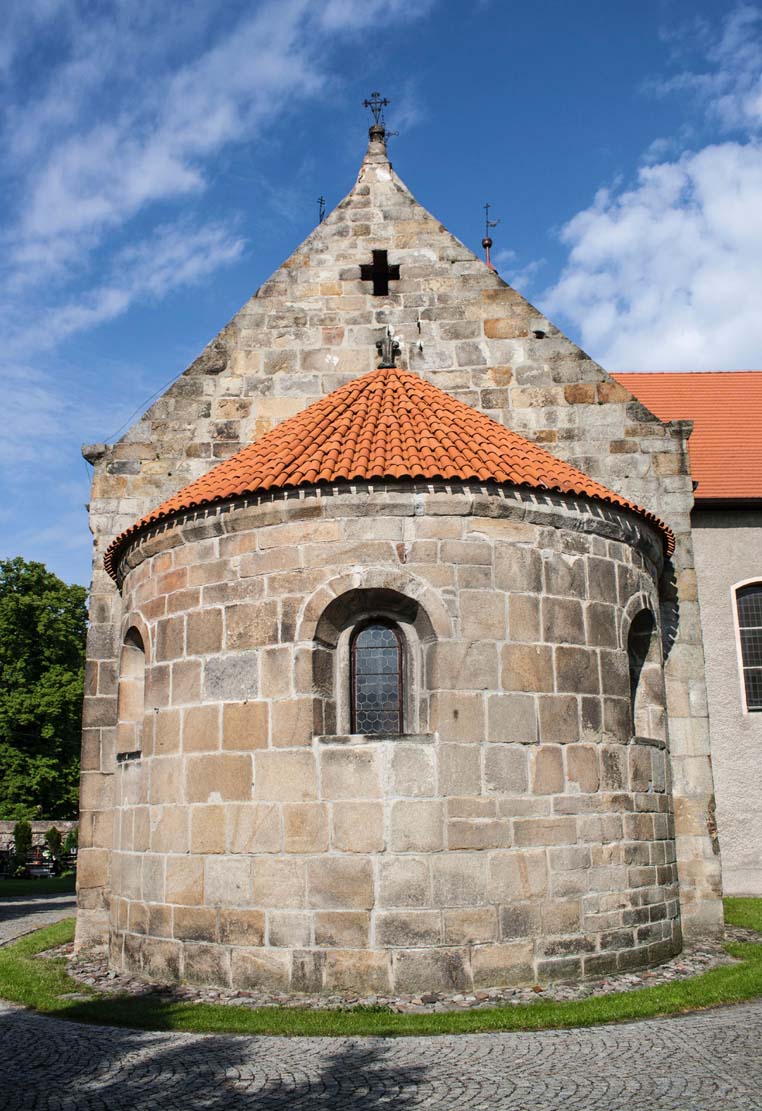History
The church was built around 1230 but was mentioned only in 1283, when “rector ecclesiae de Wirbno Johannes” was mentioned. In 1307, bishop Henry approved the income of the church from Wierzbna, whereas in 1315, the abbey in Kamieniec took patronage over the church “in Wirbna prope Swidniz”. Church was partially renovated in the late Middle Ages, in the second half of the 15th century its Romanesque nave was vaulted. Due to the construction of the Cistercian complex, the church was unfortunately rebuilt in the 18th century, distorted by a new, ugly and mismatched building from the north. The church was renovated many times: in the second half of the 19th century, as well as in 1960 and 1968.
Architecture
The church was built of carefully worked, arranged in layers granite, as a structure with a single, rectangular nave 11.3 meters long and 9.1 meters wide, with a four-sided chancel measuring 6.8 x 5.3 meters, closed with a semicircular apse and a two-tower facade from the west. Originally there was also a sacristy on the north side.
In the Romanesque period, the church was illuminated by small, semicircular windows, splayed on both sides. Two-light openings with columns embedded in the outer face were also used in the top of the nave’s gable and in the upper floors of the towers. The main entrance was on the west side, between the towers, in a simple portal with a lintel placed on brackets. The individual storeys of the towers were accessible by stairs embedded in the wall thickness.
The nave of the church received two bays and the chancel one. The nave was originally covered with a timber ceiling, but in the late Gothic period it received a stellar vault. The chancel had a cross vault on intersecting ribs with simple geometric corbels and a conch-like vault in the apse. The apse from the chancel was separated by a pair of pilasters closed with a semicircular arch.
Current state
The church has retained its Romanesque form to this day, but in the 18th century part of the nave’s northern wall was demolished, some windows were enlarged, and some (on the northern side) were bricked up. The west façade was distorted with a 19th-century small apse, while only traces in the wall are visible of the former sacristy. The original vaults of the chancel and Romanesque apse, as well as its original openings have survived. The biforas in the towers and the opening between the towers are also primary. In the northern wall of the nave one original window has been preserved, currently bricked up and visible only from the inside. The rood wall, the Romanesque inter-tower passage, the western portal, visible only from the inside, and the relics of the southern portal are also original. In the chancel, fragments of polychrome from the end of the 13th and 14th centuries are visible.
bibliography:
Jarzewicz J., Kościoły romańskie w Polsce, Kraków 2014.
Kozaczewski T., Wiejskie kościoły parafialne XIII wieku na Śląsku (miejscowości S-Ż) i na Łużycach, Wrocław 1994.
Świechowski Z., Architektura na Śląsku do połowy XIII wieku, Warszawa 1955.
Świechowski Z., Architektura romańska w Polsce, Warszawa 2000.
Świechowski Z., Sztuka romańska w Polsce, Warszawa 1990.

