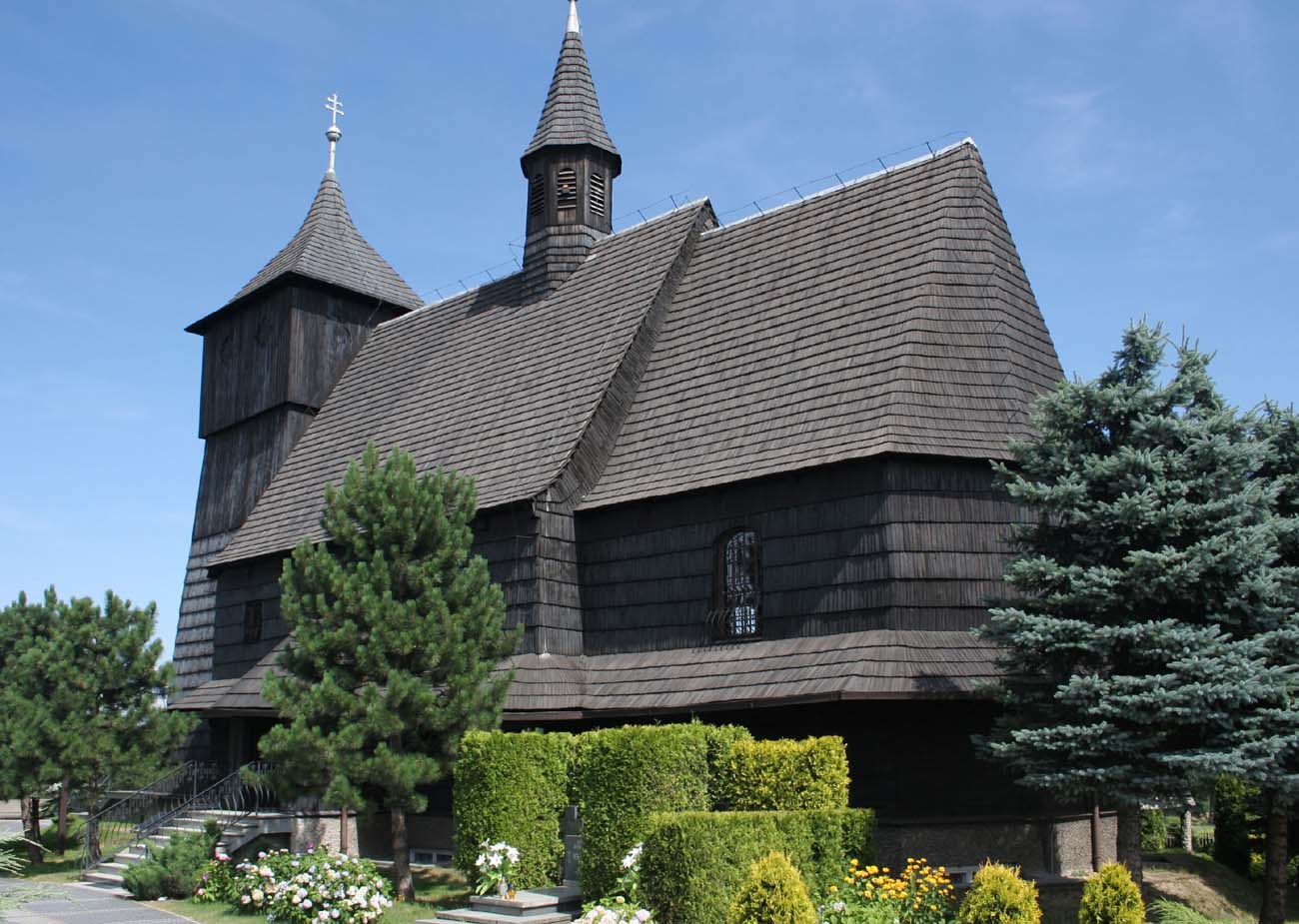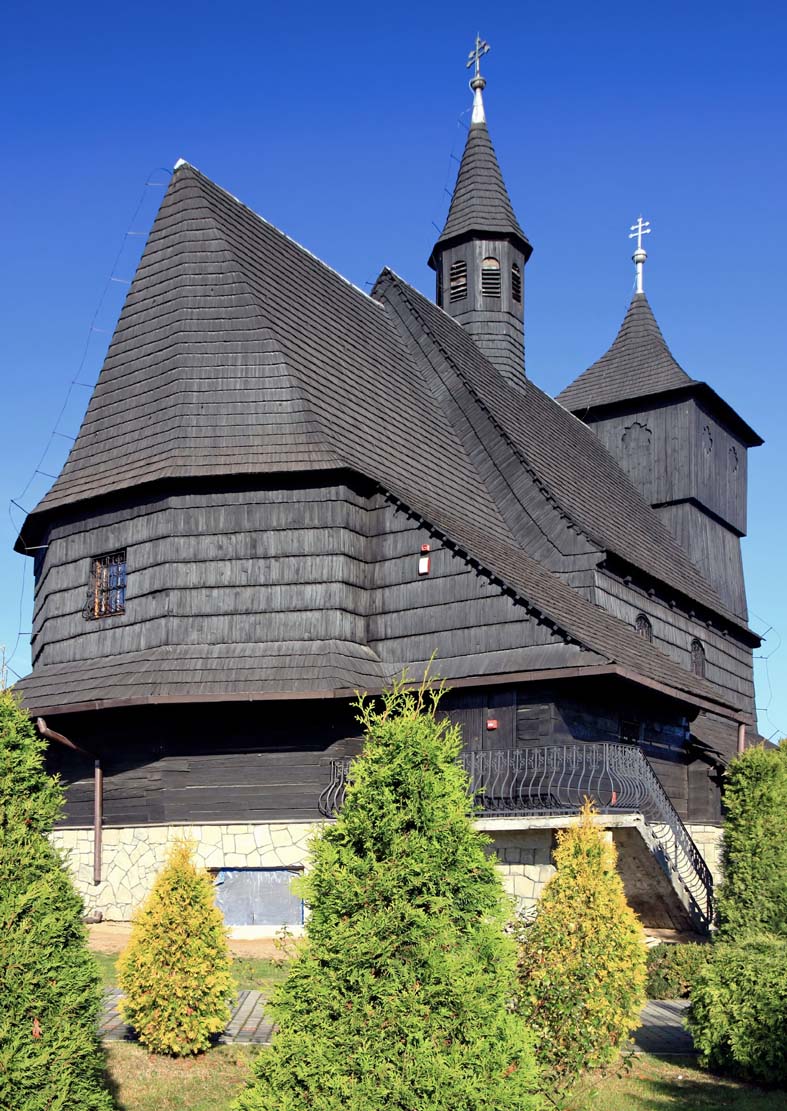History
Church of St. Catherine was built around 1530-1534 from the foundation of Stanisław Dąbrówka, originally in Gierałtowice, on the site of an older sacral building recorded in documents in 1355 and 1447. In 1676 it was renovated, while in 1844 the carpenter Mateusz Pindur from Chudów added a tower to the nave. According to the visitation protocol from 1679, the building served as a parish church. In the same year, the vicarage next to it was to burn down, and a new one was erected in its place. At the end of the 19th century, a new brick church was built in Gierałtowice, which made the old building lose its significance. For this reason, the church was moved to the village of Wielopole in 1976.
Architecture
The church was originally located on a hill overlooking a country road. It was built of wood in a log structure, i.e. walls consisting of horizontally arranged wreaths assembled from logs and joined in the corners. It received a rectangular nave and a slightly narrower, three-side ended chancel on the eastern side, at which there was a sacristy from the north.
The chancel and the nave were covered with separate gable roofs (multi-slope over the eastern closure), supported by a king post and collar beam truss. The ridge of the nave and the chancel were set at different heights, but both parts of the church had a high roof, with steep slopes characteristic of the late Gothic. Both in the nave and the chancel the truss had a double collar beam form. The truss beams were protruded in front of the outline of the walls, thus creating the eaves. The roofs were covered with shingles.
Two entrances led to the interior of the church: from the west side with doors decorated with Gothic fittings and from the south side of the nave, preceded by a small porch. Inside, on the chancel ceiling, there was a late-Gothic ornamental polychrome made of a patrons (special leather templates). The nave and chancel were connected by a simple, four-sided opening, originally probably with a rood beam stiffening and strengthening the structure.
Current states
Currently, the church is not orientated towards the cardinal directions, because after it was moved from Gierałtowice, its longer axis was placed along the north-south line. It has retained the original spatial arrangement with the later, early modern tower, built on the model of old bell towers that were erected at the end of the Middle Ages (a pole structure with a slightly protruding upper porch). The sacristy has been completely rebuilt as its beams are cut by machine. The reconstruction is a ridge turret, rebuilt on the site of destroyed during World War II. The stone foundation forming the brick cellars and roofing is modern too. In connection with the transfer of the monument, some structural elements were also replaced. The late-Gothic polychrome has been preserved on the chancel ceiling. From the original equipment, a door lock and a padlock from the 15th century and late-Gothic sculptures from the 16th century have survived.
bibliography:
Biała karta ewidencyjna zabytków architektury i budownictwa, kościół parafialny pod wezwaniem św. Katarzyny i Matki Boskiej Różańcowej, R.Rajnich-Walawender, nr 5091, Rybnik Wielopole 1996.
Kubik J., Kościoły drewniane na Śląsku, Gliwice 2018.
Matuszczak J., Studia nad kościołami drewnianymi na Górnym Śląsku, Bytom 1989.



