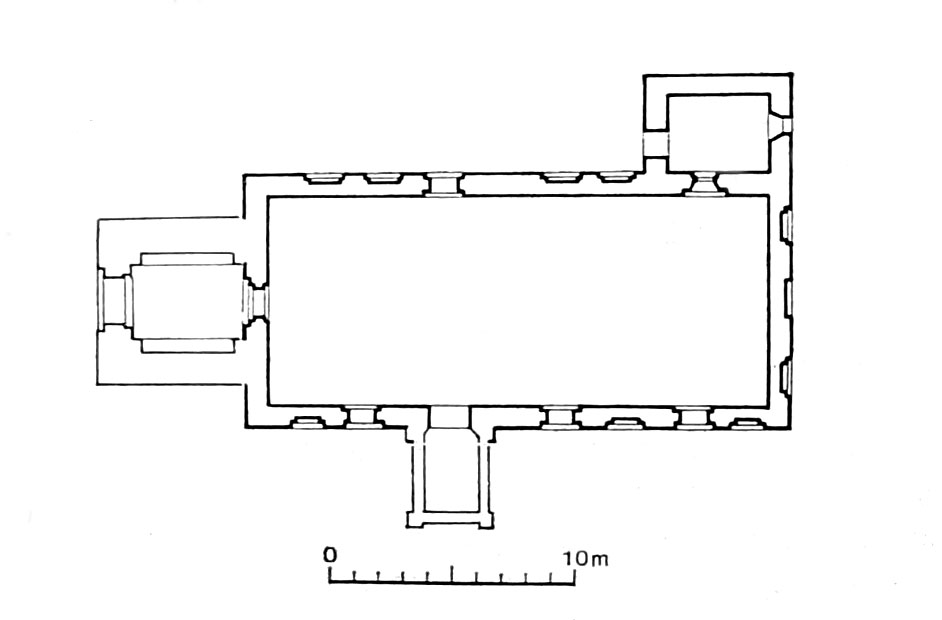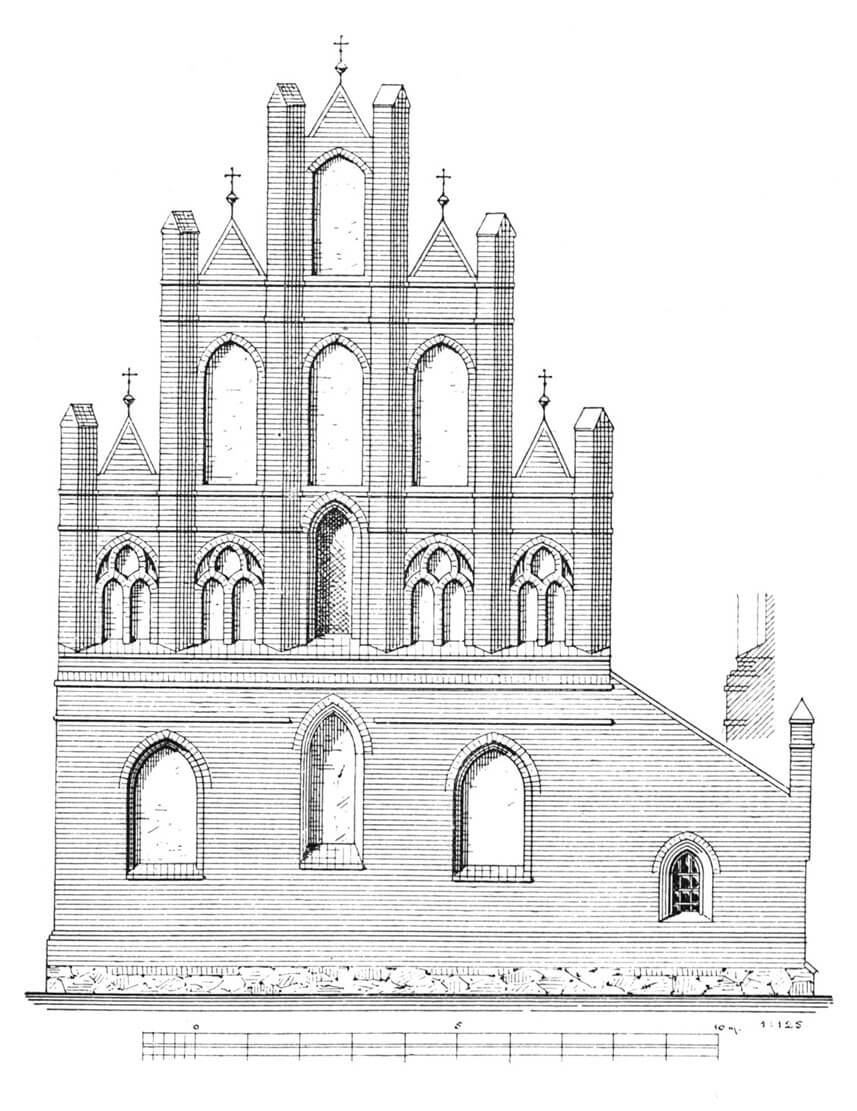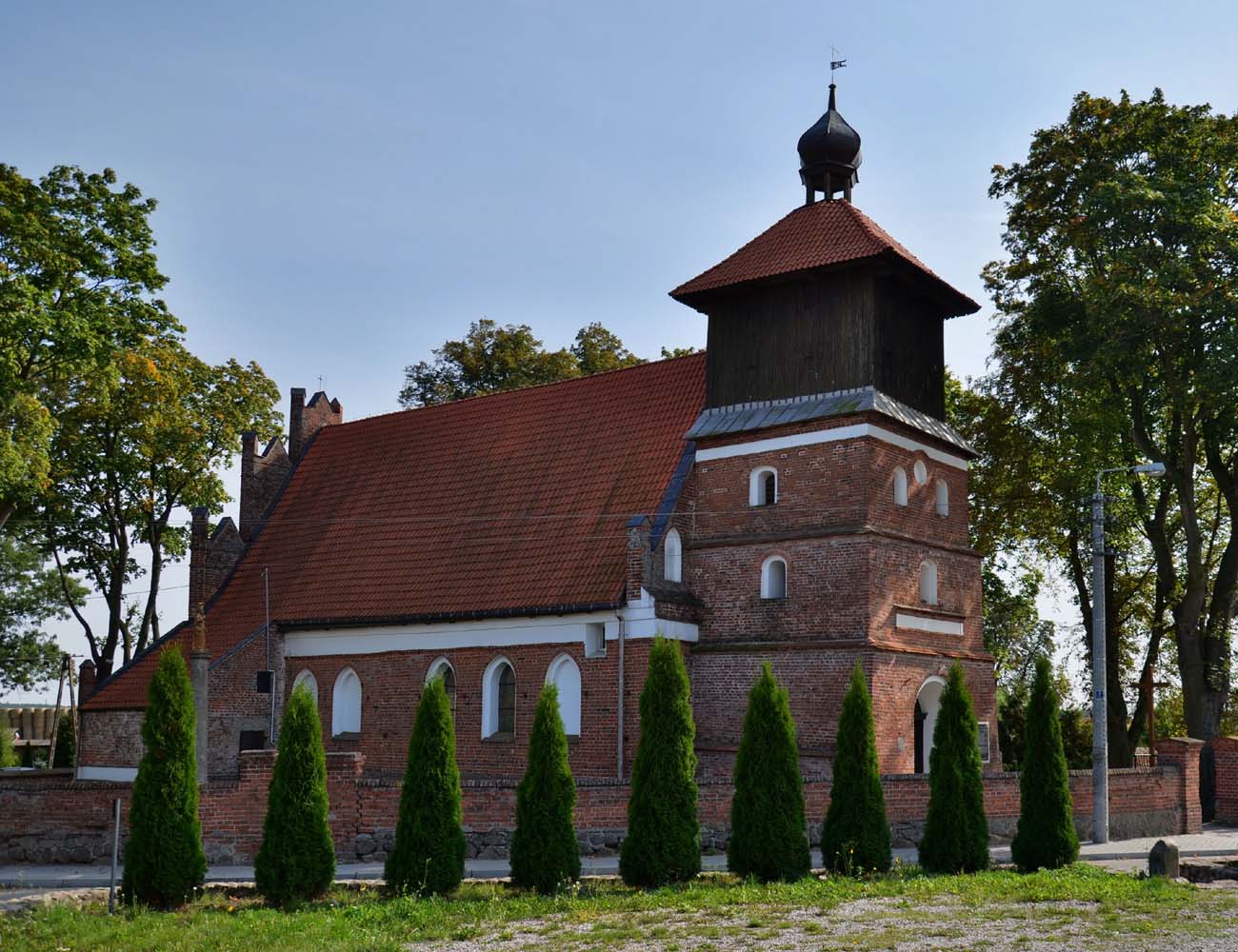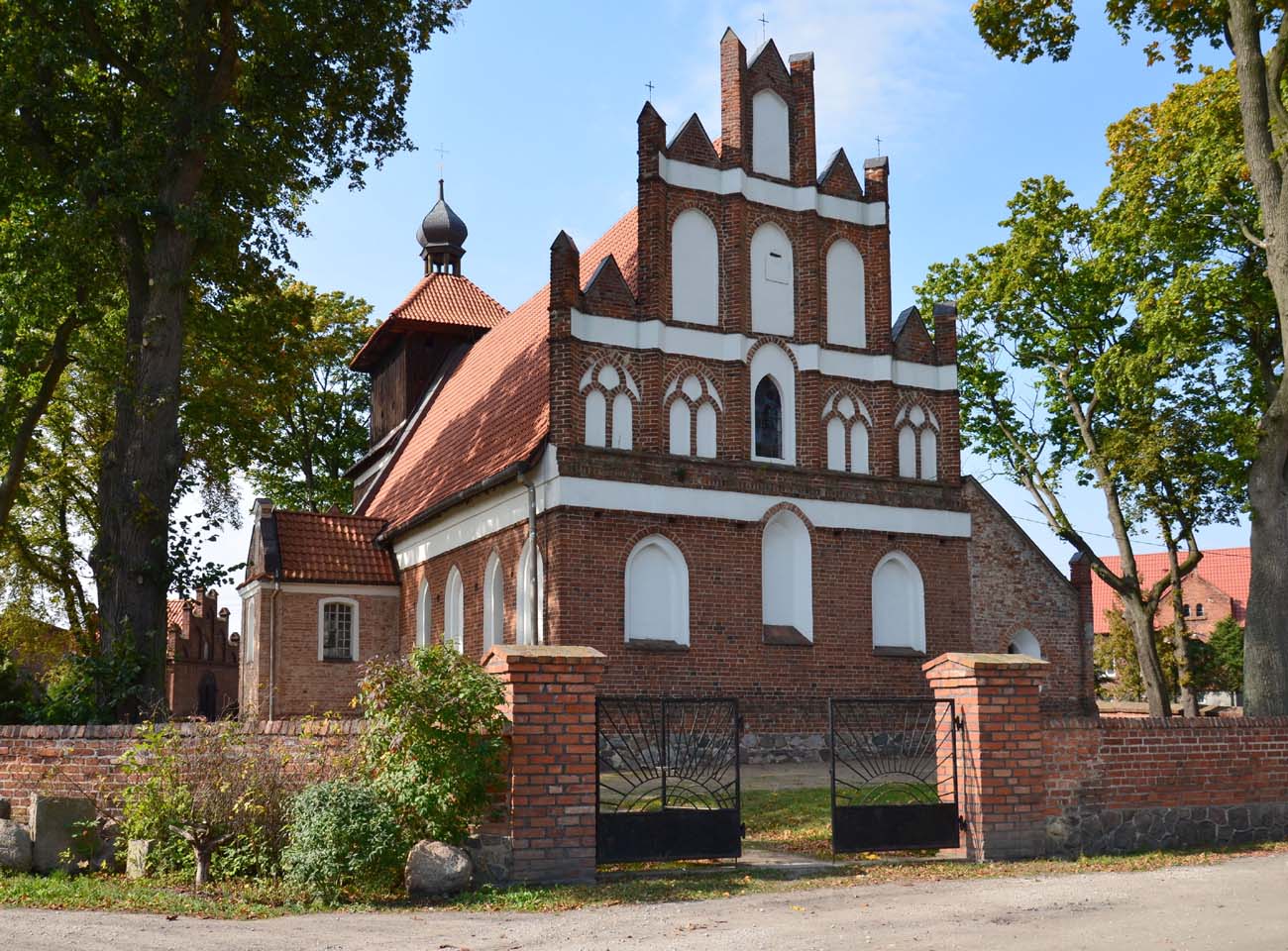History
In 1340, the parish in the village of Wielkie Radowiska (Redewichss, Redewisch) was endowed with two free voloks of land. St. James’ Church was built a little later, after the foundation solidified in the second half of the fourteenth century. The construction work was carried out in two stages (a construction gap in the middle of the nave length), but without a long break. In 1414, the church was plundered during the Polish-Teutonic war, perhaps it also suffered unknown damages, as the losses were estimated at a large sum of 300 fines (the original tower could have been damaged than). Around 1580, a new tower was added to the nave of the church, raised by a timber storey in 1805. In the 18th century, a chapel was added to the south, and the sacristy on the north side was rebuilt.
Architecture
The church was built of bricks in a Flemish bond, on a low plinth made of erratic stones. Its aisleless nave was built on an elongated rectangular plan, 22.4 meters long and 10.8 meters wide. A very simple building was completed by a sacristy situated at the eastern part of the northern wall (align with the eastern wall of the nave). Probably the medieval church also had a western tower, narrower by about 1 meter than the tower from the 16th century.
The walls of the church were not reinforced with buttresses. The southern wall was separated by alternately pointed windows and blendes of a similar form and moulded edges. Originally, the northern wall did not have windows, but only a row of five blendes. On the eastern wall there was an raised window, partially cutting into the plastered frieze, flanked by two pointed blendes. A plastered frieze was also led under the eaves of the church along the longitudinal walls.
The gable roof of the church was based on the gables. The eastern one was the main decoration of the entire building. It obtained a stepped, five-axis form, and it was slightly withdrawn in relation to the wall below. It was articulated vertically with six obliquely arranged pilaster strips turning into pinnacles and horizontally by three rows of pointed blendes, arranged in pyramid and separated by plastered friezes. The lowest row was separated in the middle by a window. The lowest blendes were also distinguished by blind, brick traceries.
Current state
The original church was enlarged in the early modern period with a new tower and a chapel on the southern side of the nave (standing on the site of an older porch, possibly a medieval one). Moreover, the sacristy underwent a thorough reconstruction. The building is distinguished by a rich, well-preserved eastern gable and the façades of the nave, decorated with rows of blendes.
bibliography:
Die Bau- und Kunstdenkmäler der Provinz Westpreußen, der Kreis Strasburg, red. J.Heise, Danzig 1891.
Herrmann C., Mittelalterliche Architektur im Preussenland, Petersberg 2007.
Katalog zabytków sztuki w Polsce, tom XI, zeszyt 19, powiat wąbrzeski, red. T.Chrzanowski, M.Kornecki, Warszawa 1967.
Mroczko T., Architektura gotycka na ziemi chełmińskiej, Warszawa 1980.




