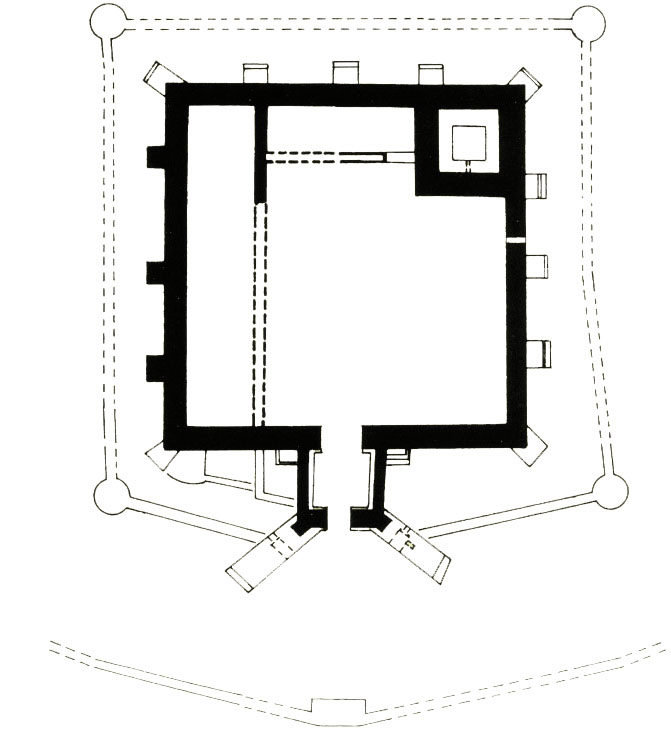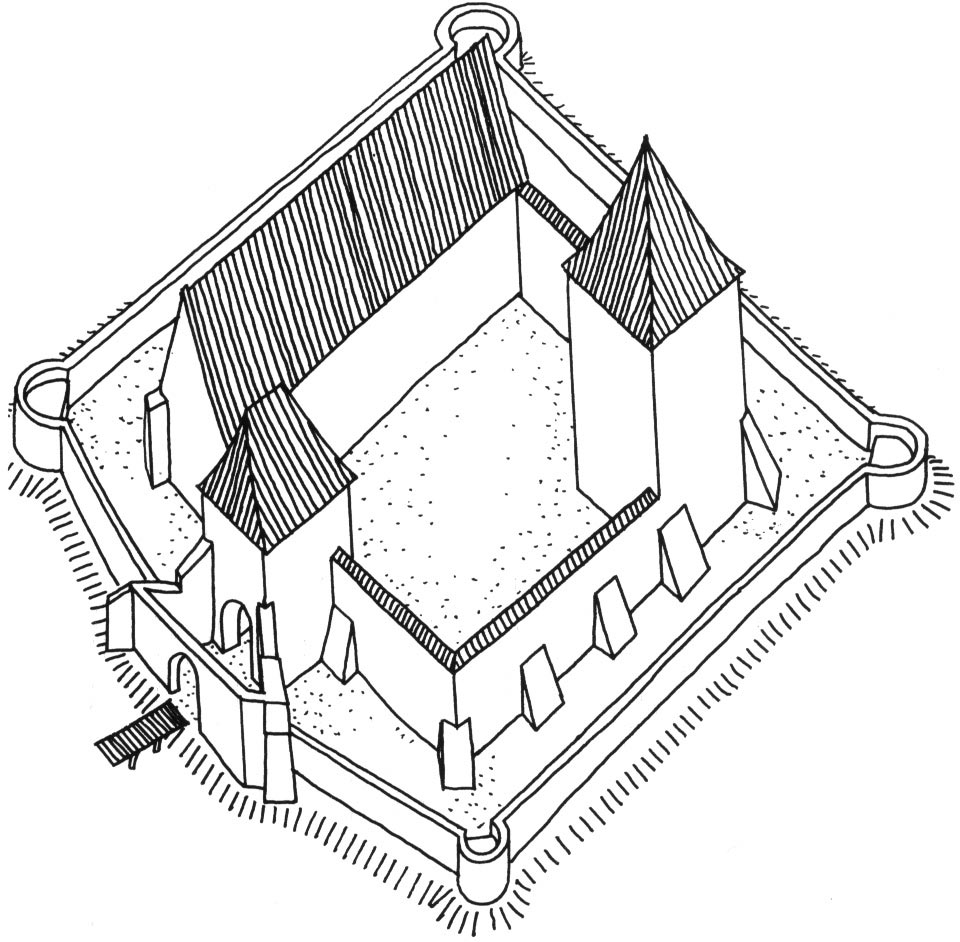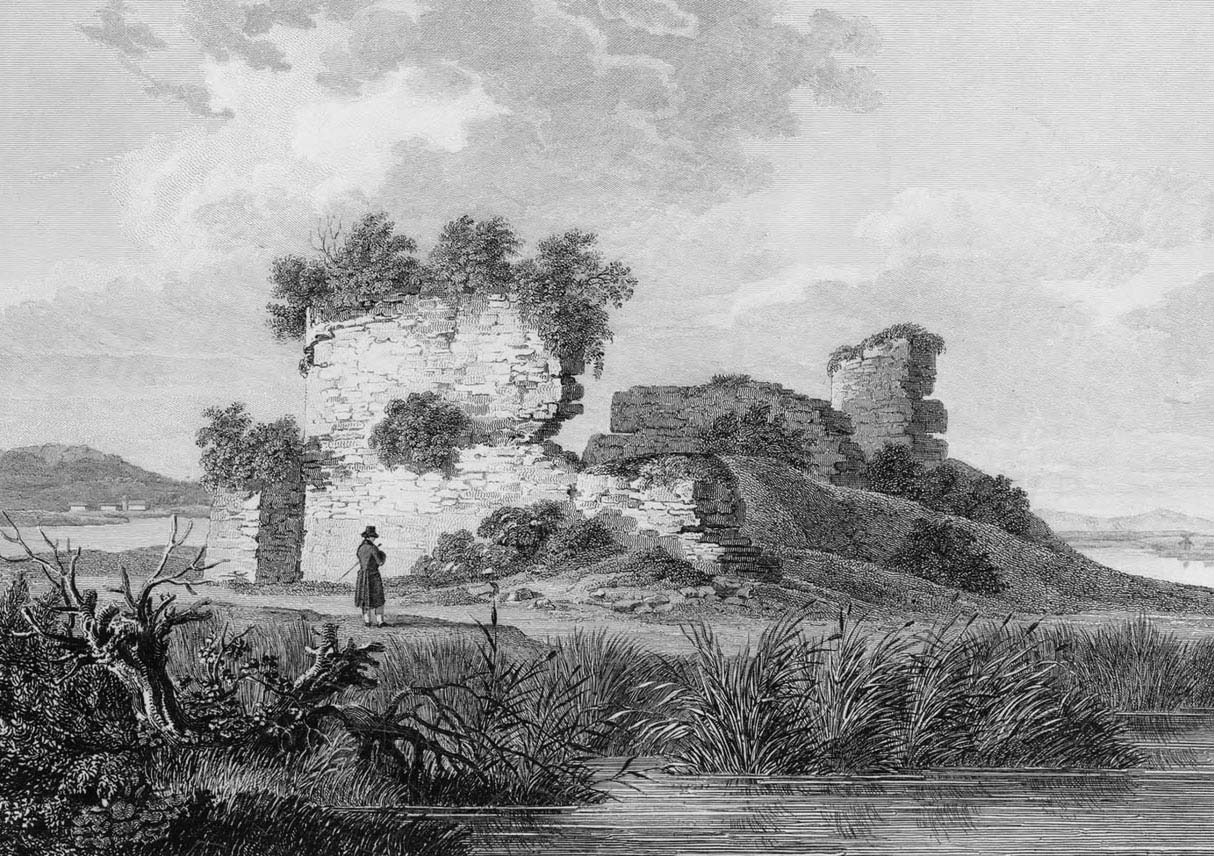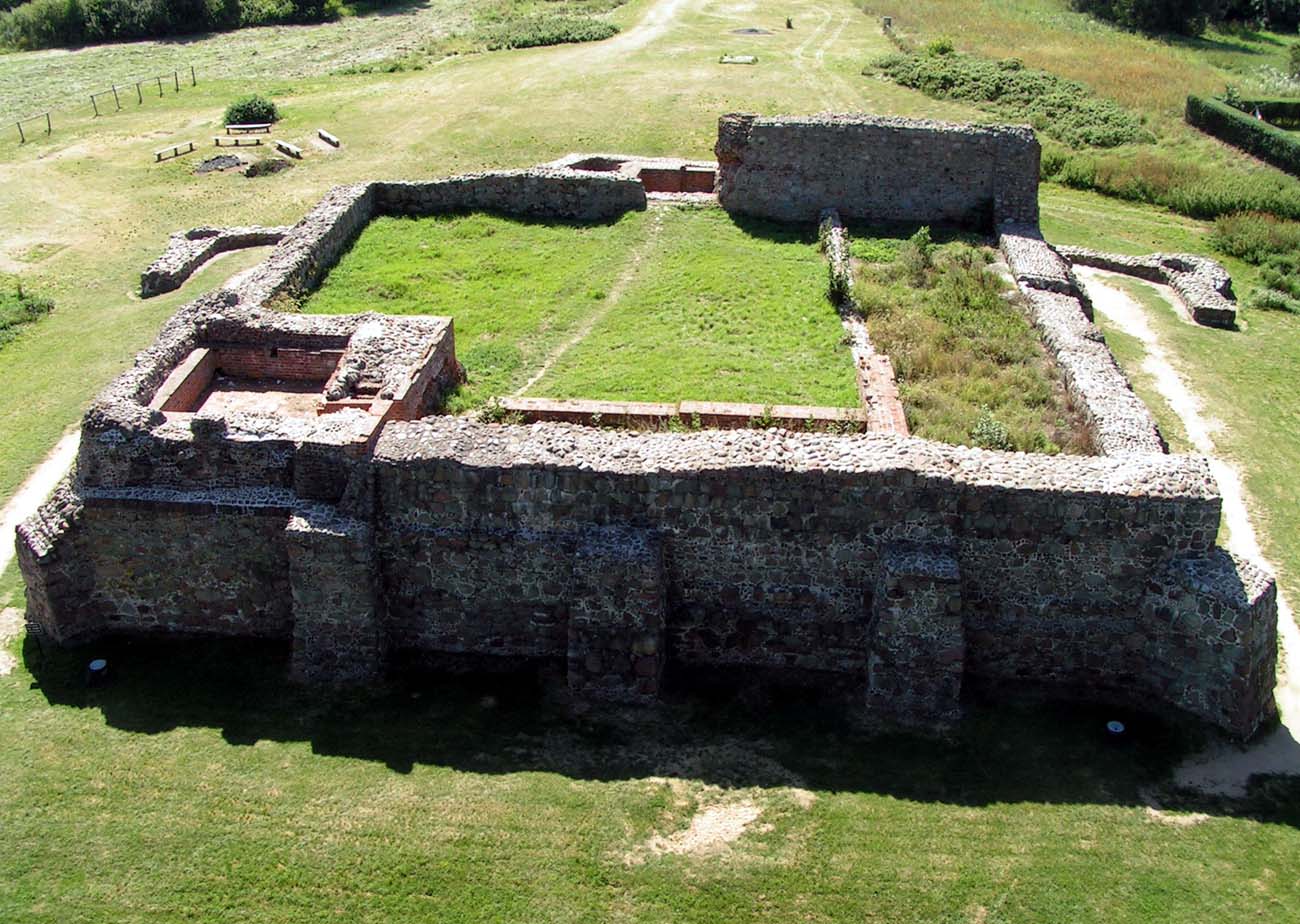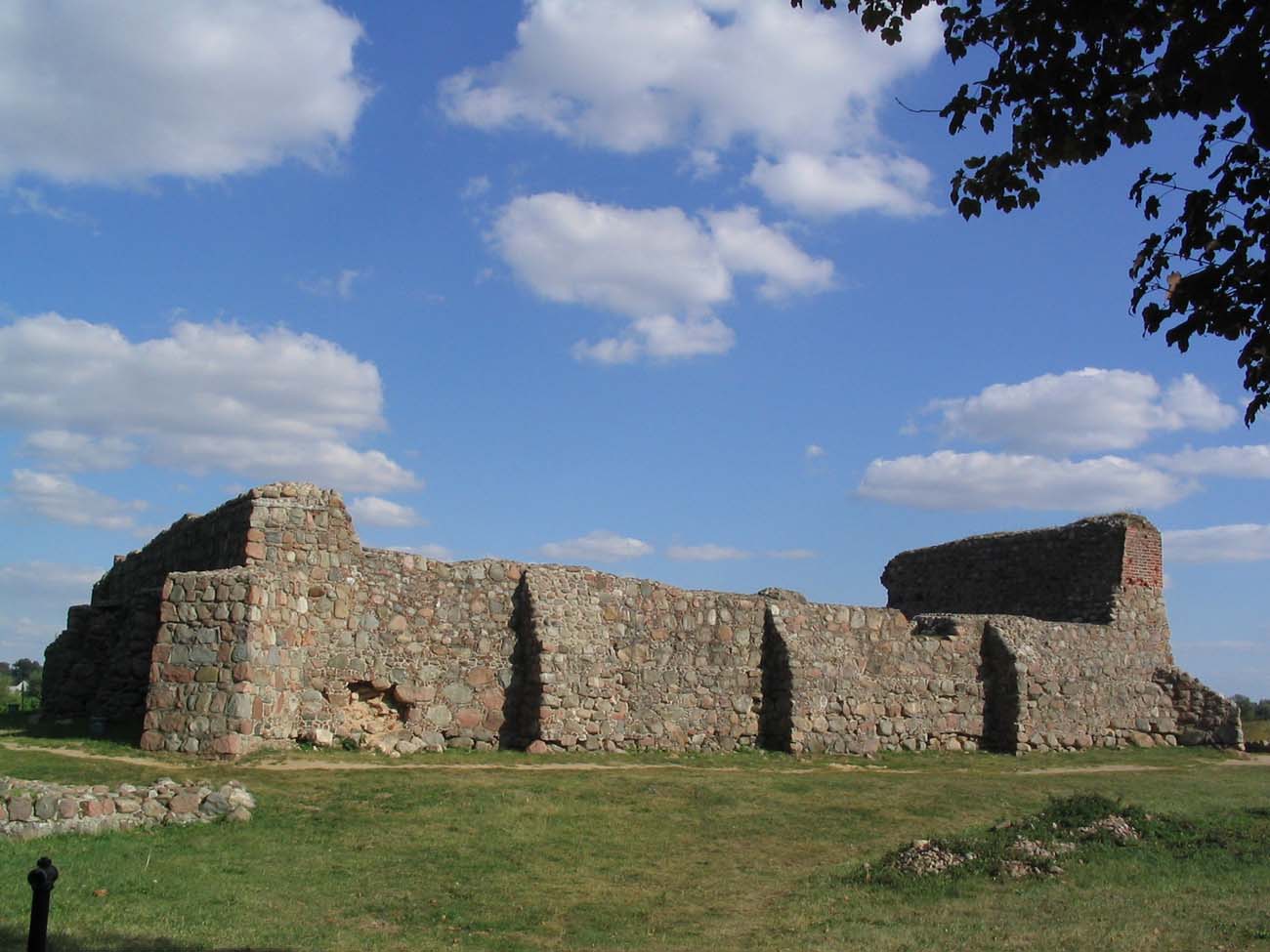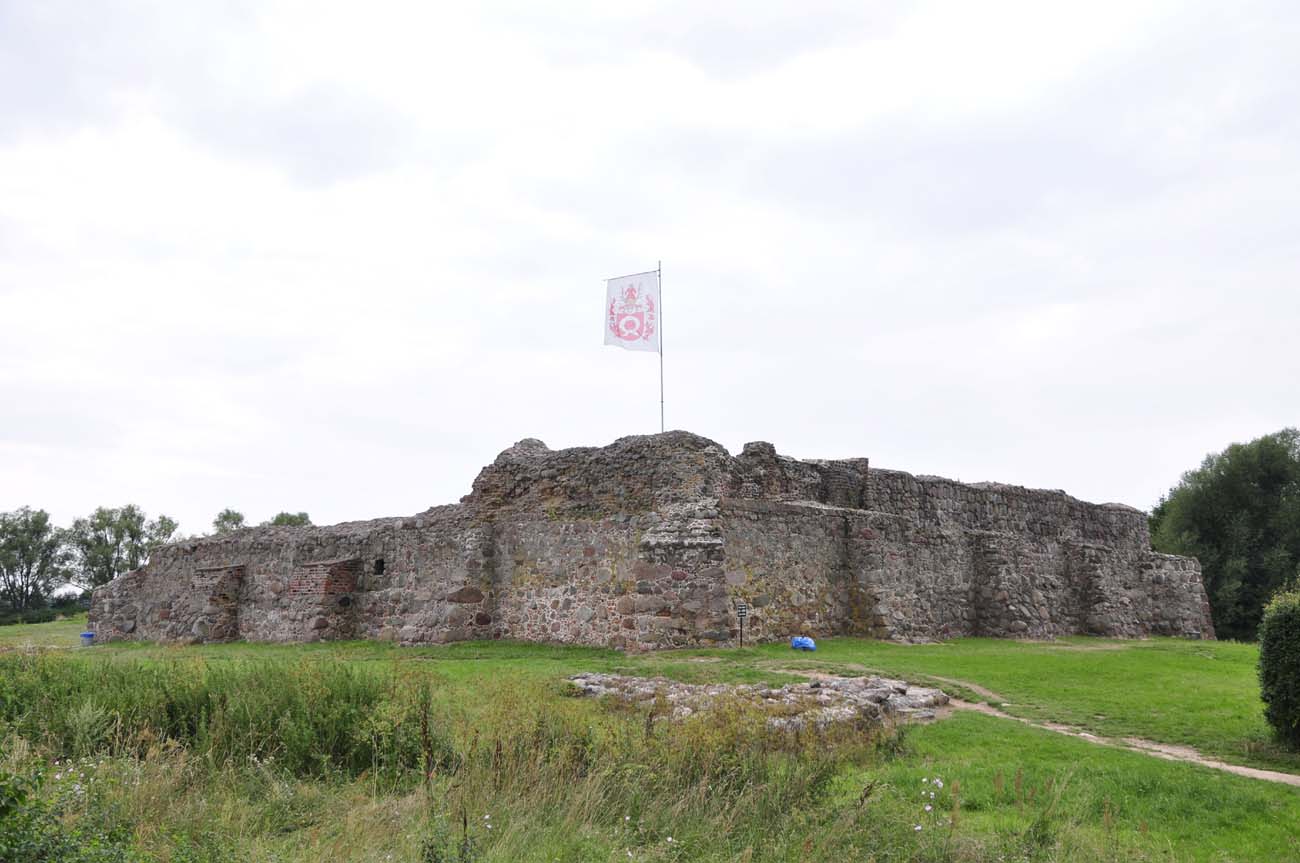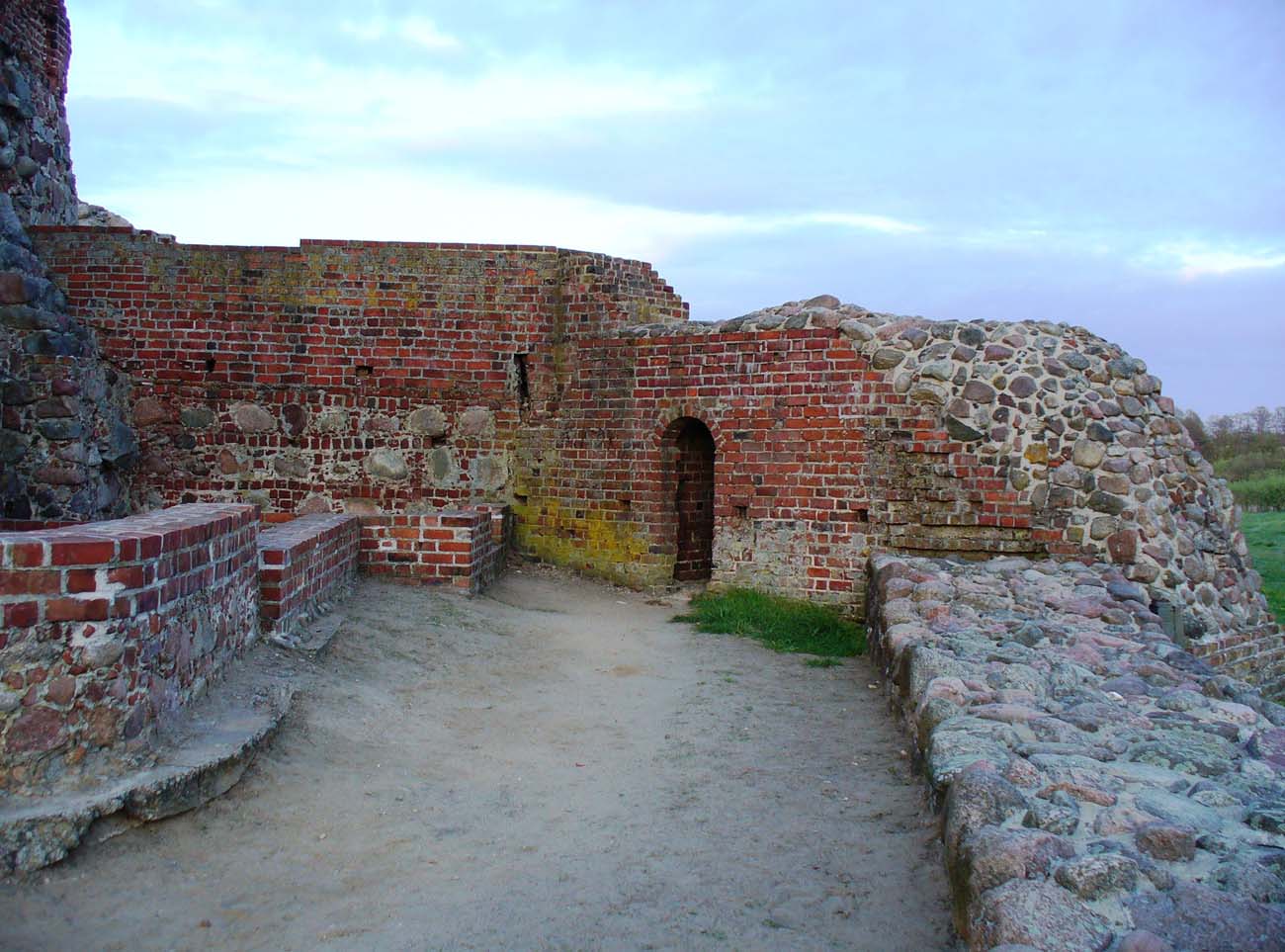History
The castle was built in the second half of the fourteenth century, according to tradition at the order of the castellan of Nakło, Mikołaj Nałęcz from Chomiąża, an active and ruthless participant in the Grzymalites war with Nałęcz family. In 1390, “Nicolaus heres de Wenacia” was recorded in documents, and the castle itself was mentioned in 1392 and 1395.
After the death of Mikołaj of Chomiąża at the beginning of the 15th century, the castle passed into the hands of the Pomian family from Warzymowo as a result of family affinities. In their time, between 1411 and 1420, it was destroyed by fire. In 1420, the fire-ravaged building was sold by Mikołaj of Warzymowo to the archbishop of Gniezno, Mikołaj Trąba. The castle was then expanded around 1436 by the archbishops and served as their most important seat in Pałuki region. The castle was the seat of bishops, starosts, and there was also a prison for criminals subject to the ecclesiastical court. In the years 1464-1473, the castle was the residence of the general starost of Wielkopolska, Piotr Nałęcz from Szamotuły.
In the second half of the 15th century, after the end of the threat from the Teutonic Knights, the castle in Wenecja lost its importance, defensive and residential values, which made it partly demolished for building materials for the new episcopal seat in Żnin. The decision to demolish was made in 1479 by archbishop Jakub of Sienno. Although the castle was still recorded in 1511, in the following decades it fell into complete ruin.
Architecture
The castle was located on a small hill on the isthmus between the lakes. It was created as a square plan with a side of 33.5 meters, with perimeter walls reinforced with buttresses. The oldest complex also included a four-sided tower with sides 10 meters long, situated in the north-east corner, which, apart from a warning and defense role, probably also had a residential function. The small house was next to the northern curtain. The courtyard of the castle was paved and there was a well in the middle of it.
Probably after 1420, a large residential building was erected, filling the entire length of the western part of the courtyard, accessible on the first floor by means of a wooden porch. The smaller wing was located at the northern curtain, between the tower and the main building. The main tower was then rebuilt, and in addition, in the center of the southern curtain, a gatehouse was placed, fully protruded in the foreground. From the outside, its two corners were supported by diagonally arranged buttresses.
Around the 30s of the 15th century, the castle was surrounded by the outer perimeter of the wall, in front of which there was a moat with wood-reinforced edges. In the corners of the outer wall there were small cylindrical towers, or protobastions adapted to artillery fire. Each of them had a diameter of about 5 meters. The entrance system to the castle was also expanded, by placing a foregate in front of the gatehouse. Inside the castle new rooms were erected, including the castle chapel located in the southern zwinger, by the gate.
Current state
The castle has survived in the form of a poorly preserved, low ruin. Currently, the walls of the northern part of the castle with a four-sided corner tower and a fragment of the south-western wall reach the highest height. The outer perimeter of the wall is the most degraded, although the foundations of the corner towers and the foregate are still visible. Castle ruin is adapted for sightseeing. The entrance in the summer time is possible in the hours 9.00-18.00.
bibliography:
Architektura gotycka w Polsce, red. M.Arszyński, T.Mroczko, Warszawa 1995.
Leksykon zamków w Polsce, red. L.Kajzer, Warszawa 2003.
Olejniczak K., Grody i zamki w Wielkopolsce, Poznań 1993.
Tomala J., Murowana architektura romańska i gotycka w Wielkopolsce, tom 2, architektura obronna, Kalisz 2011.

