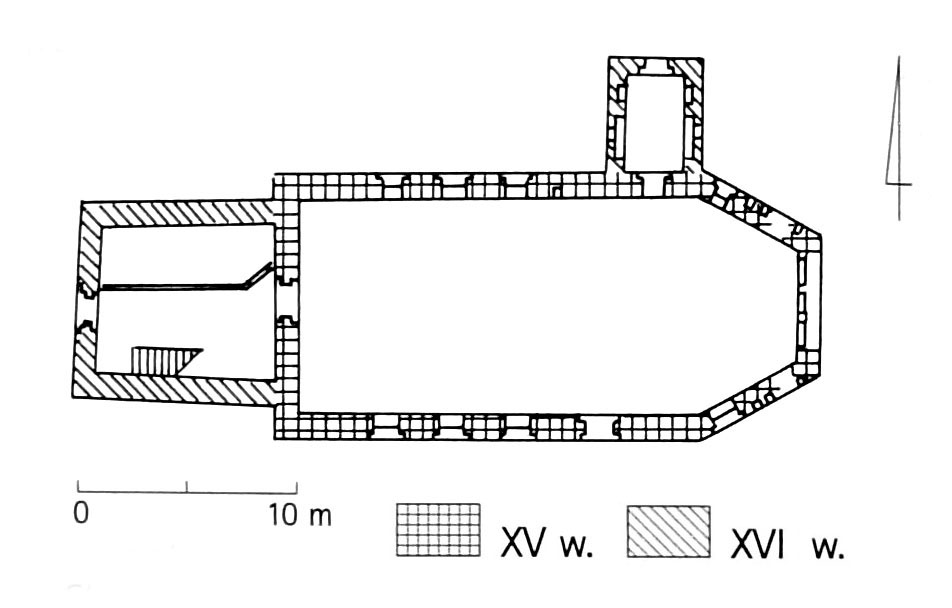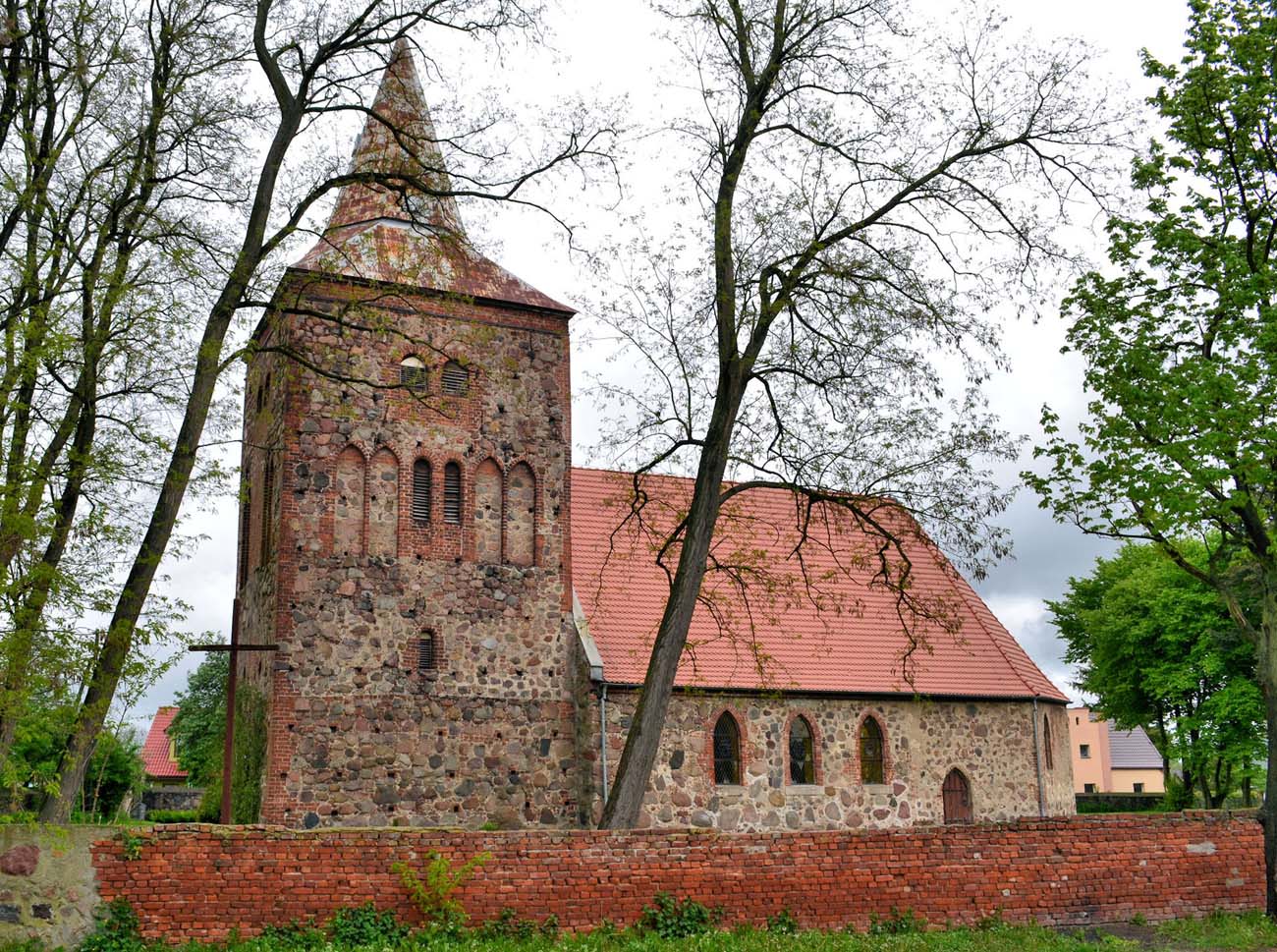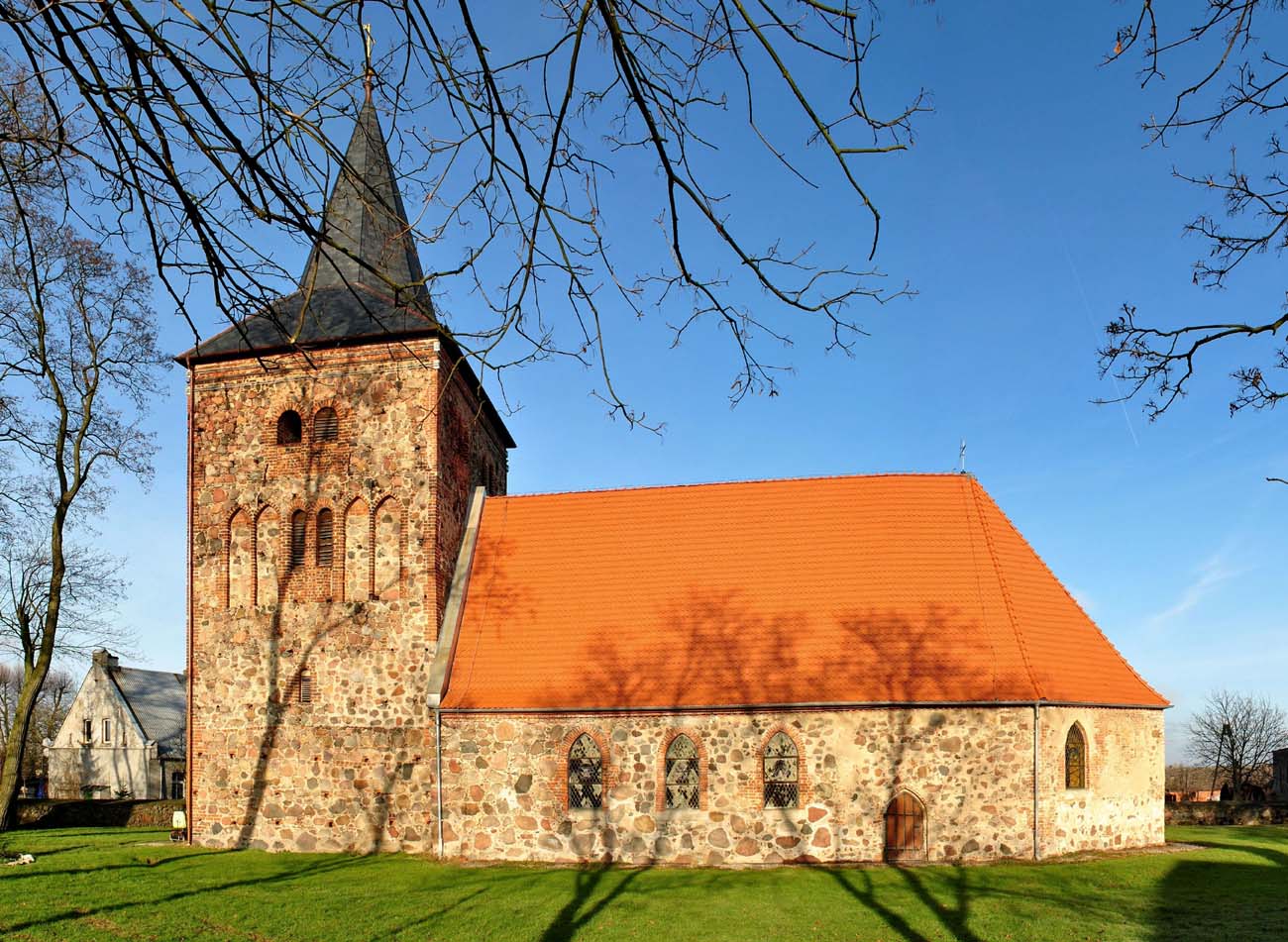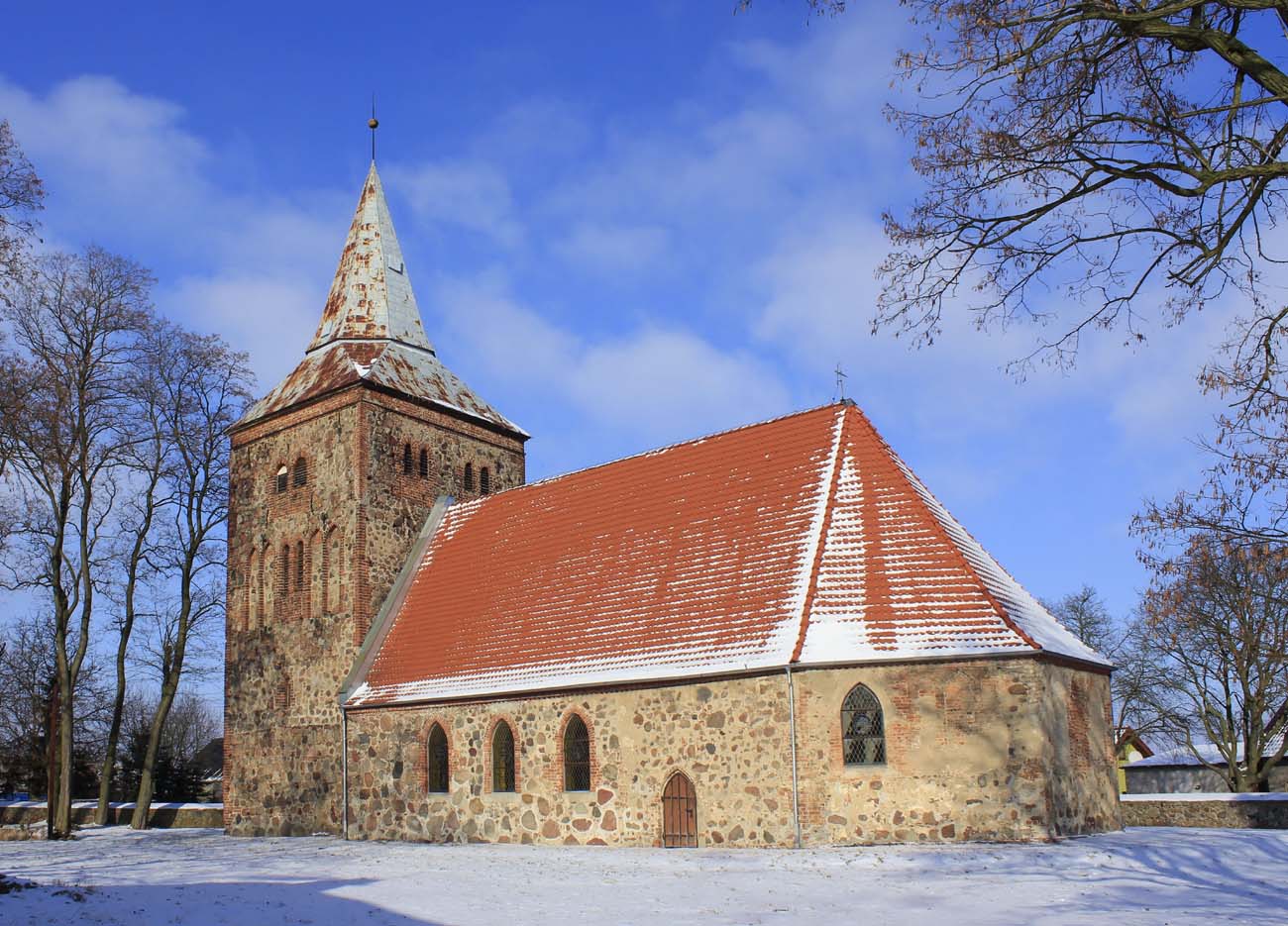History
The village of Wełtyń (German: Woltin) was first recorded in documents in 1212 under the name of Woltina. The church in Wełtyń was mentioned in 1299. It belonged, together with the settlement, to the endowment of the Cistercian abbey in Kołbacz, as one of the largest villages of the monastery. It was under the patronage of St. Mary’s Church in Szczecin.
Stone, Gothic church dedicated to the St. Stephen was built in Wełtyń in the second half of the 15th century, and at the turn of the 15th and 16th centuries it was enlarged with a tower and sacristy. Probably around 1530 the walls inside the church were covered with figural paintings. At that time, the building served as a parish church for the local Catholic community. In the mid-sixteenth century, the church was taken by Protestants. As the monastic property was then secularized, the post-Cistercian village together with the church passed into the administration of the ducal domain.
In 1690 and 1784 the church was renovated, during which the windows and the upper part of the tower were transformed. It also received new, Baroque furnishings. In the nineteenth century, further renovation works were carried out. After World War II, during which the church did not suffer any damages, it was taken by Catholics and in 1946 consecrated under the new dedication of Our Lady of the Rosary.
Architecture
The church was erected as an orientated, aisleless building, consisting of an elongated nave (19.4 x 10.7 meters) with three sides ending in the east, without the chancel separated from the outside. A small sacristy (4.2 x 5 meters) was added to the northern wall, while a massive tower, slightly narrower than the nave, of a four-sided but irregular layout (8.7 x 9.5 x 8.7 x 8.3 meters) was added to the western wall. The whole nave was covered with a high and steep gable roof, multi-slope over the eastern closure. The tower, which was about 2-3 meters higher, was covered with a hip roof or a spire.
The walls of the church were built of irregular erratic stones of various sizes, bonded with mortar with rubble, not arranged in clear layers, except for the lower parts of the tower and the eastern part of the nave. Gothic bricks were also used in the corners of the building, in the the walls of the sacristy and at the architectural details. During the construction of the sacristy, a monk and irregular bonds were used.
The crude external façades of the church were separated by pointed, originally narrow windows. Only from the east, the decoration was provided by four segmantal and pointed-arch blendes. One of the storeys of the tower and the gable of the sacristy were also decorated with blendes. The ogival main portal in the western wall of the tower’s ground floor and stepped side portals in the southern and northern walls of the nave led to the interior of the church. The nave and the tower were connected by a narrow semicircular portal enclosed in a segmental niche. The interior was not vaulted, but in the first half of the 16th century the façades of the church were covered with late Gothic figural paintings. They were divided into frames about 2 meters high, arranged in two rows with scenes showing the history of Salvation. In the southern wall two niches with gable heads were inserted, probably serving as a sacramentary.
The church area occupied by the cemetery, probably already in the Middle Ages, was fenced with a stone wall to separate it from other rural buildings. On the west side, at the northern corner of the wall, there was a stone and brick gate with an pointed-arch passage, probably built in the 15th century.
Current state
The church has the late Gothic spatial arrangement and shape. In addition, among the medieval elements, the pointed southern portal, traces of the northern portal (under the western window), remains of the jambs in the two southern windows, traces of pointed, bricked-up windows in the eastern part of the church, the western portal in the ground floor of the tower and the portal between the tower and the nave have survived. In the interior, on the walls of the nave, 16th-century figural polychromes with biblical scenes have been partially preserved, damaged due to the piercing of early modern windows. Two wall recesses are visible in the southern wall. It is also worth paying attention to the medieval gate in the north-west part of the church wall.
bibliography:
Biała karta ewidencyjna zabytków architektury i budownictwa, kościół parafialny rzymsko – katolicki p.w. Matki Boskiej Różańcowej, B.Szerniewicz, nr 2739, Wełtyń 1997.
Biała karta ewidencyjna zabytków architektury i budownictwa, kościół parafialny p.w. Matki Boskiej Różańcowej, E.Soroka, Wełtyń 1990.
Lemcke H., Die Bau- und Kunstdenkmäler des Regierungsbezirks Stettin, Der Kreis Greifenhagen, Stettin 1902.
Pilch J., Kowalski S., Leksykon zabytków Pomorza Zachodniego i ziemi lubuskiej, Warszawa 2012.





