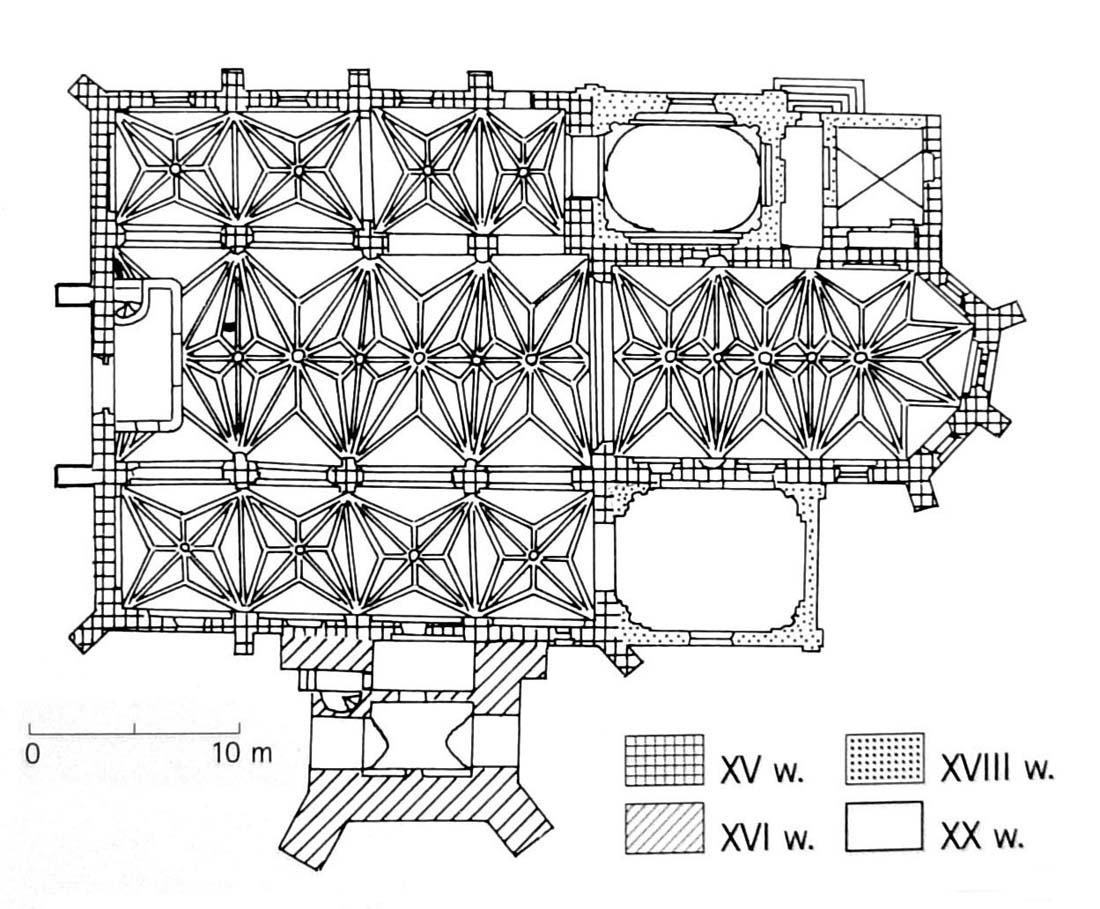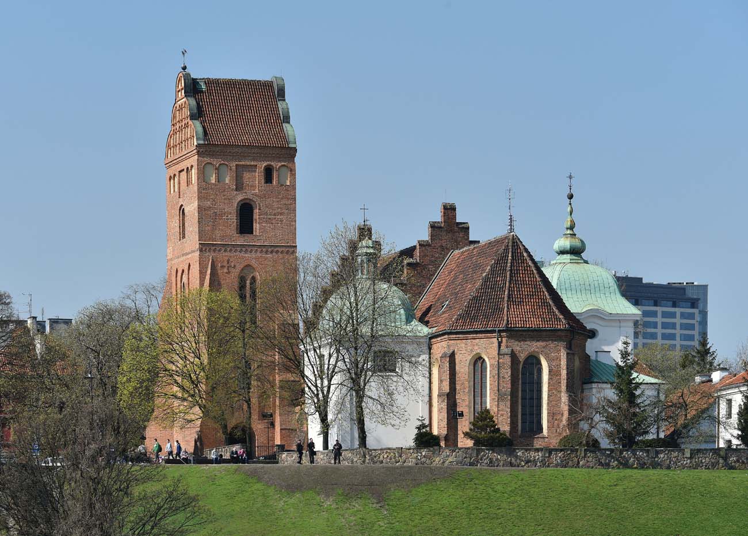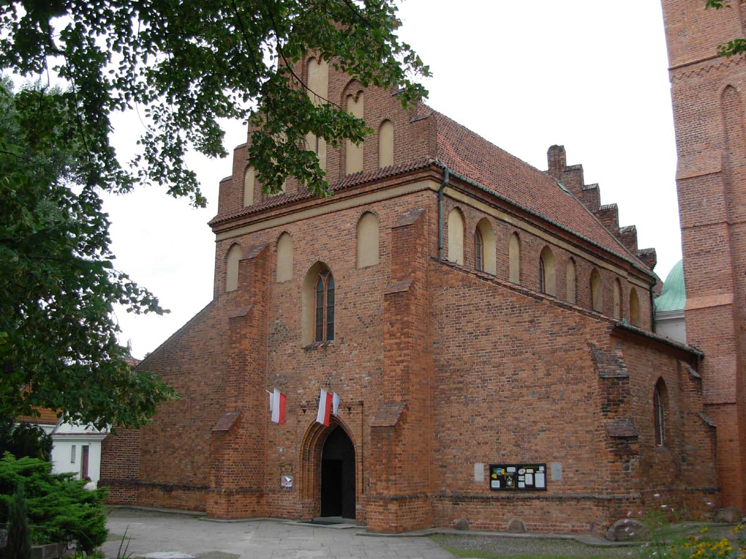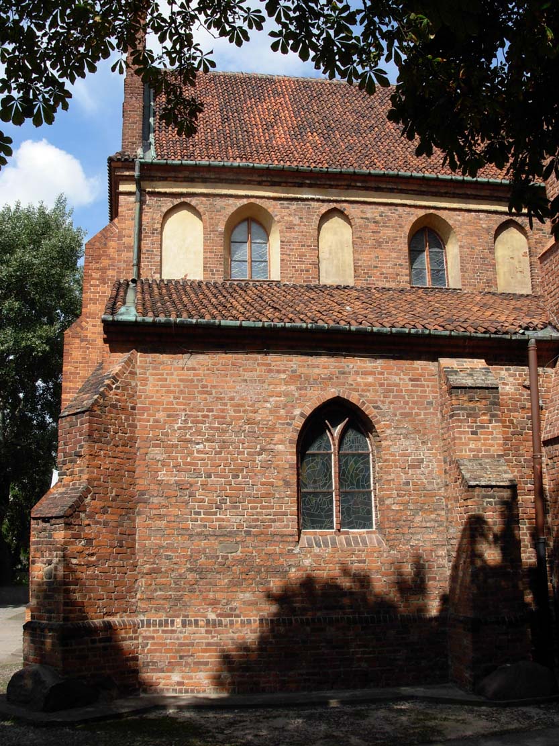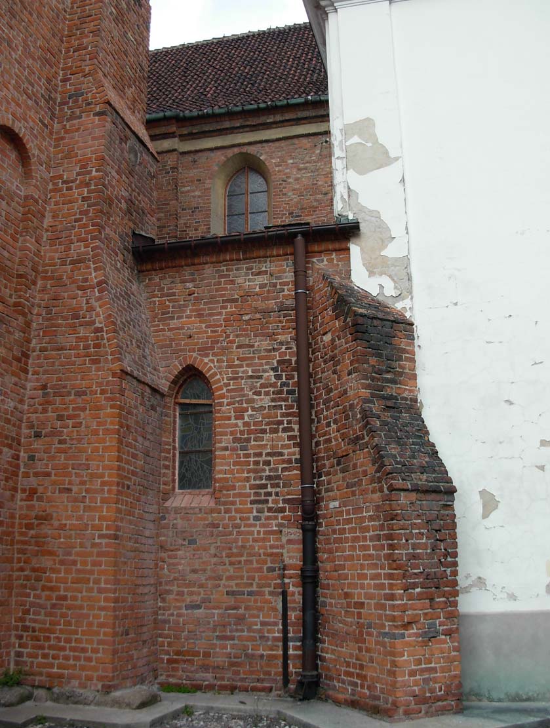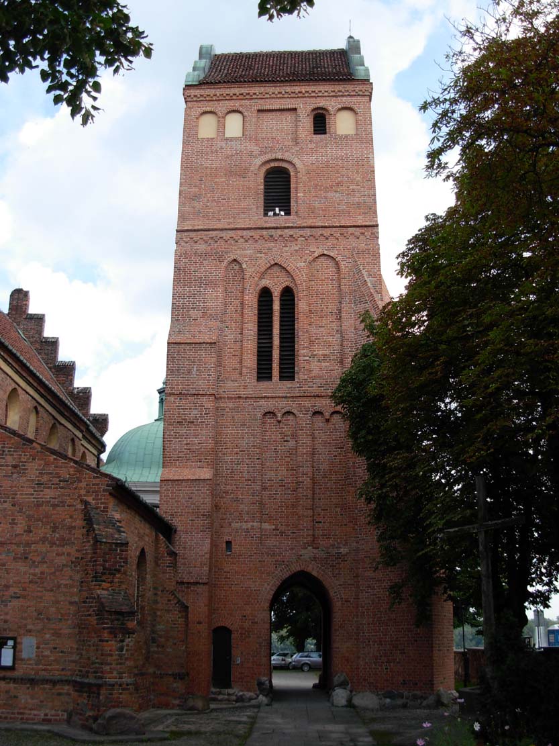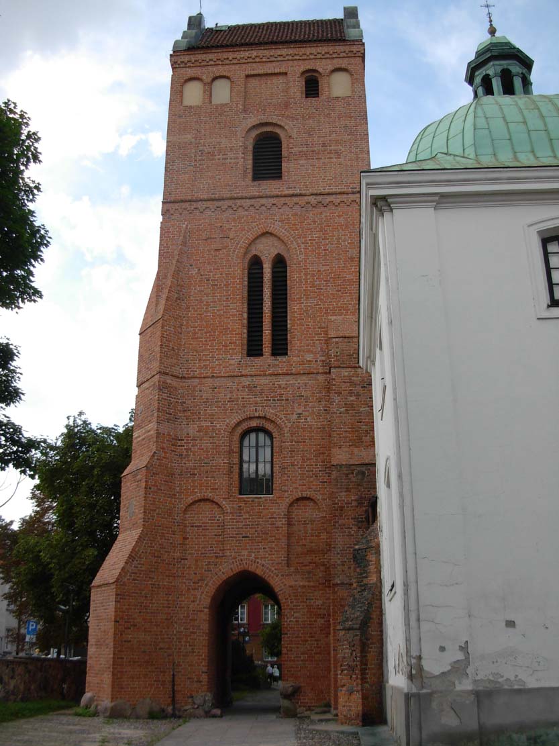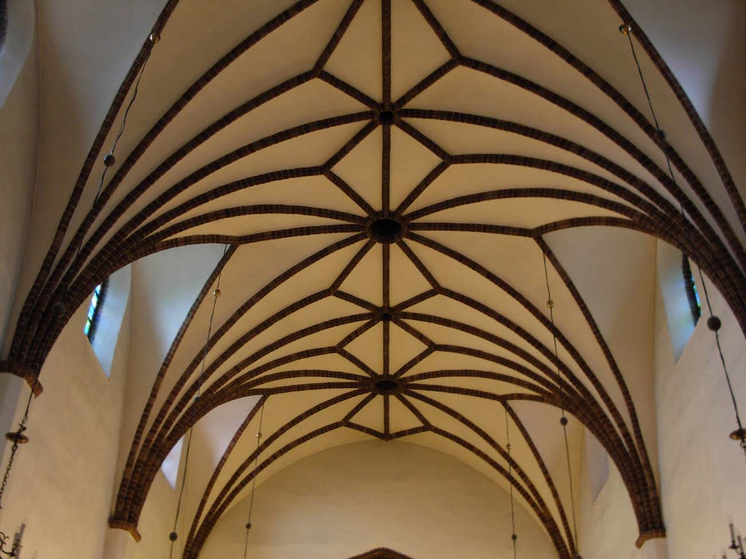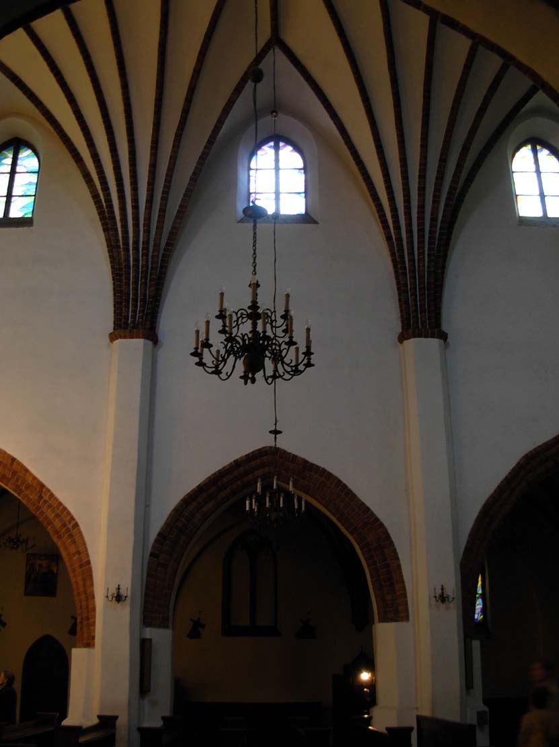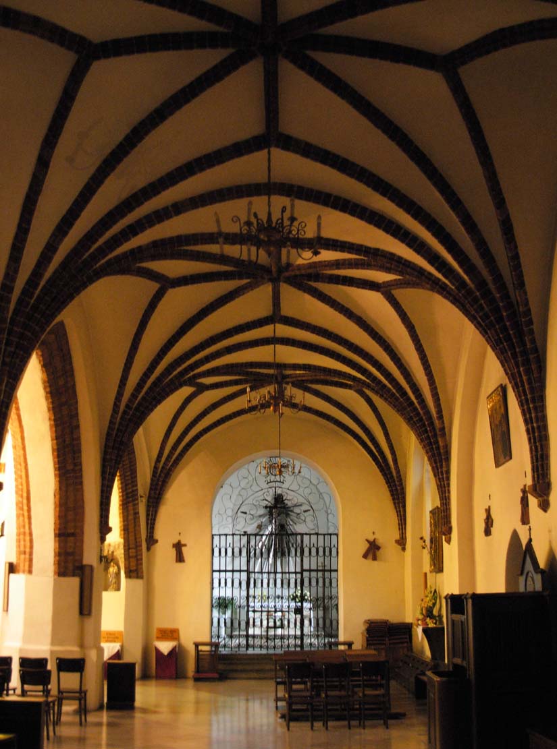History
The church was founded in 1409 by Prince Janusz the Elder and his wife Danuta Anna, daughter of the Lithuanian Prince Kęstutis, who donated the land for construction. This initially small, aisleless building was endowed in 1476 by the mayor Kacper Wilk, which three years later was approved by Prince Bolesław V. Probably thanks to this, at the end of the 15th century, the church was extended to a basilica form by raising the central nave and adding side aisles to it. In the first half of the 16th century, a tower was added to the church, for which the bells were made by a bell founder, Maciej Mrugawka, in 1548 and 1569.
During the war with the Swedes in 1656, the church was looted and destroyed. It was rebuilt by the end of the 17th century, but in a Baroque style, which led, among other things, to the transformation of external facades, inter-nave arcades and vaults in the aisles. In the first half of the 18th century, the church was enlarged with two early modern chapels, but in 1750 the building was devastated by a fire. Reconstruction took place in the years 1753 – 1779.
In the nineteenth century, the church was rebuilt and renovated many times, including the most intense in the years 1883-1890, when the building was transformed in the neo-Romanesque style under the direction of Feliks Zygadlewicz. The monument was partially regothisated in the years 1908 – 1915 (roof structure, chancel vault, discovery of the original cornice and eastern window) and then in 1936 (western gable). During World War II, the church was plundered and burnt down many times during the Warsaw Uprising. Reconstruction was carried out in the years 1947-1952.
Architecture
The church was built on the Vistula embankment, on the north-eastern side of the New Town square. In the 15th century, it was a four-bay basilica with a central nave and two aisles, with an elongated, polygonally ended chancel on the eastern side, and a sacristy on the northern side. In the 16th century, the spatial layout of the building was enlarged by a tower – a belfry, located untypically from the south, connected with a passage in the ground floor with the nave.
The walls of the nave and the chancel were reinforced with evenly spaced, stepped buttresses, in the corners located at an angle. Pointed windows were pierced between them, flanked by blendes of a similar shape in the central nave. In addition, a plastered frieze was led under the eaves of the nave’s roof, a cornice under the eaves in the chancel, and both the nave and the chancel were surrounded by a plinth. The tower was supported by high stepped buttresses, and the walls were decorated with brick, geometric friezes, panels and blendes.
The interior of the church was crowned with stellar vaults of various drawings in the aisles and the central nave ot chancel. The division into aisles was provided by three pairs of polygonal pillars, only the western pair of which was placed exactly opposite to each other. There were pointed arcades between the pillars.
Current state
The church owes its present appearance to the post-war reconstruction, during which the 16th-century tower, which was most damaged by military operations, was raised from the ruins. The reconstruction was also an occasion to make the church Gothic again. Over the central nave, Gothic gables were installed in place of the Baroque and later neo-Romanesque gables introduced in the early modern period, and two western buttresses, the original windows and blende decorations in the nave were restored. Two early modern annexes were left on the sides of the chancel. Inside the nave and the chancel, new vaults modeled on the Gothic ones were installed. The inter-nave pillars were reinforced with a concrete structures, and a music choir was created. The original Gothic relics of the decor have been preserved in the chancel, where the portal to the former sacristy is visible, and in the eastern part of the northern aisle, where there are remains of polychrome dated 1497.
bibliography:
Biała karta ewidencyjna zabytków architektury i budownictwa, kościół pw. Nawiedzenia Najświętszej Marii Panny, A.Siwek, nr 31, Warszawa 2003.
Herrmann C., Mittelalterliche Architektur in Polen. Romanische und gotische Baukunst zwischen Oder und Weichsel, Petersberg 2015.
Kunkel R.M., Architektura gotycka na Mazowszu, Warszawa 2005.
Żabicki J., Leksykon zabytków architektury Mazowsza i Podlasia, Warszawa 2010.

