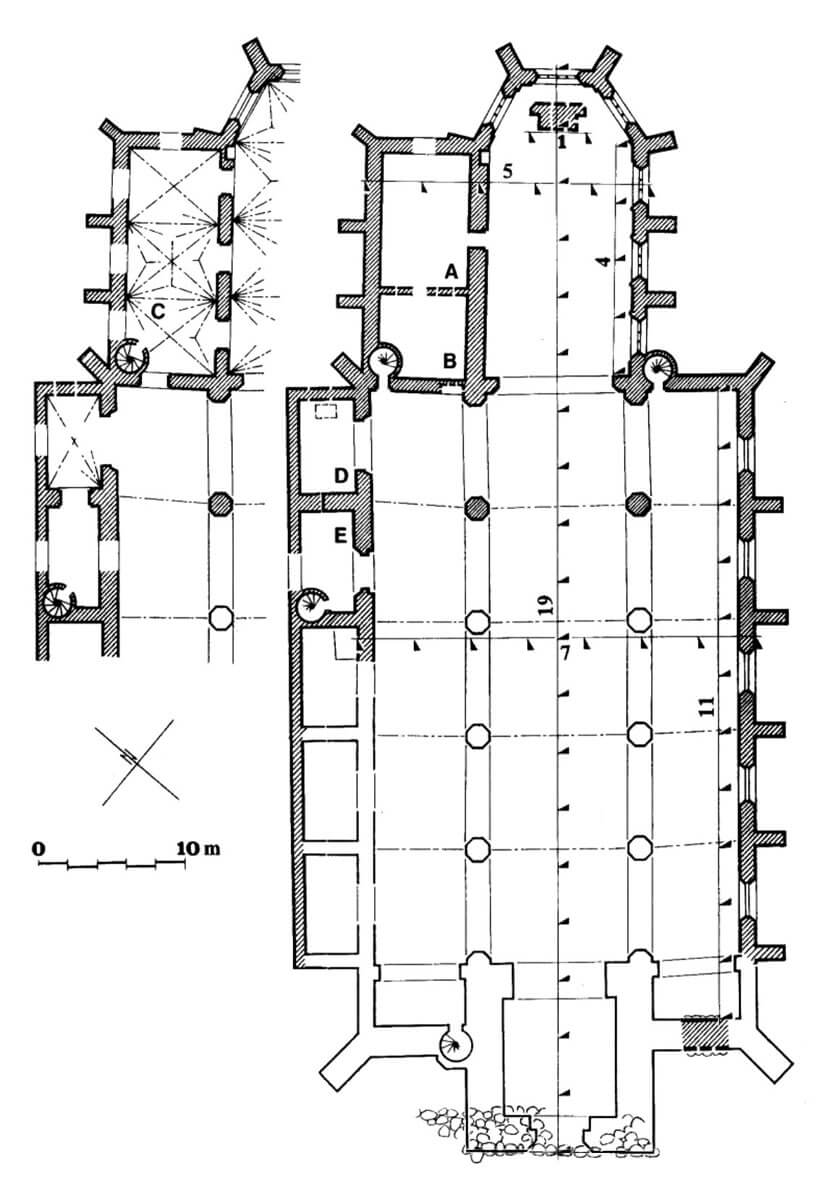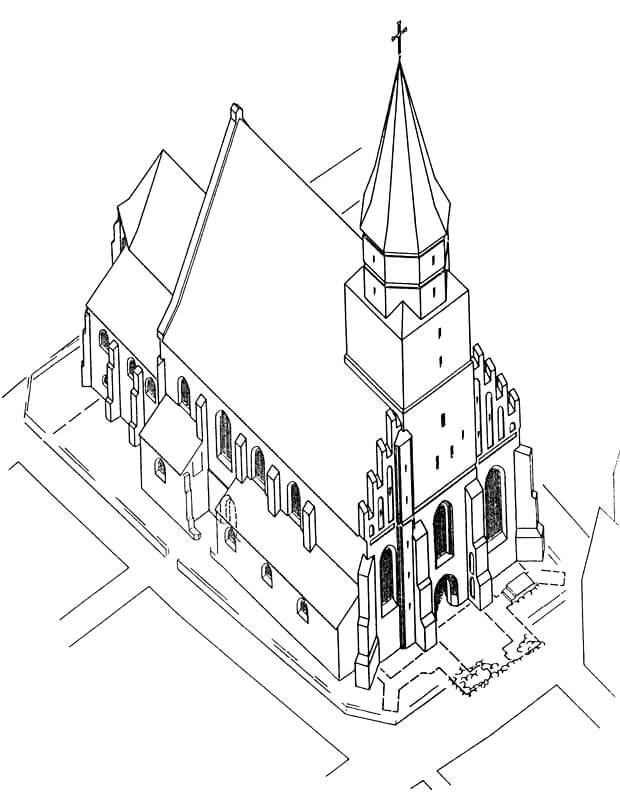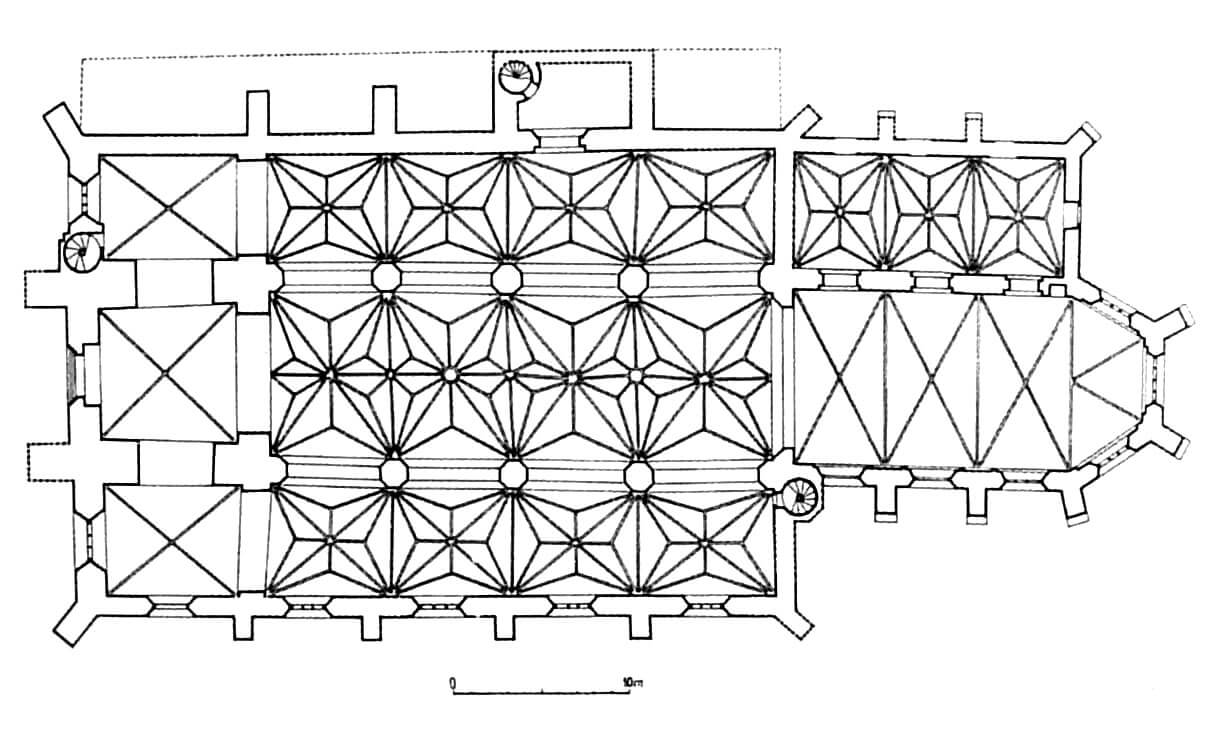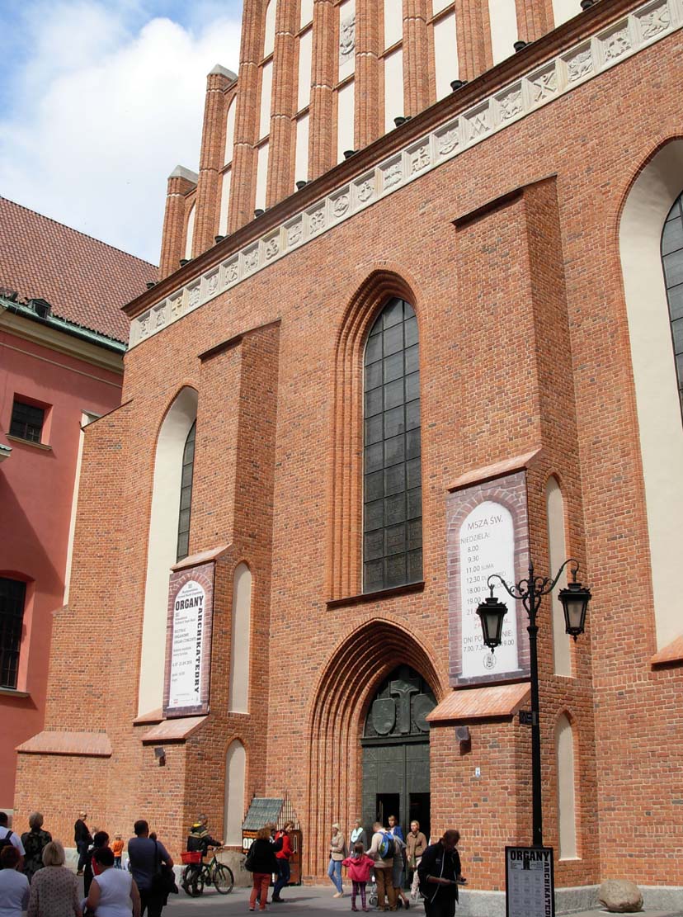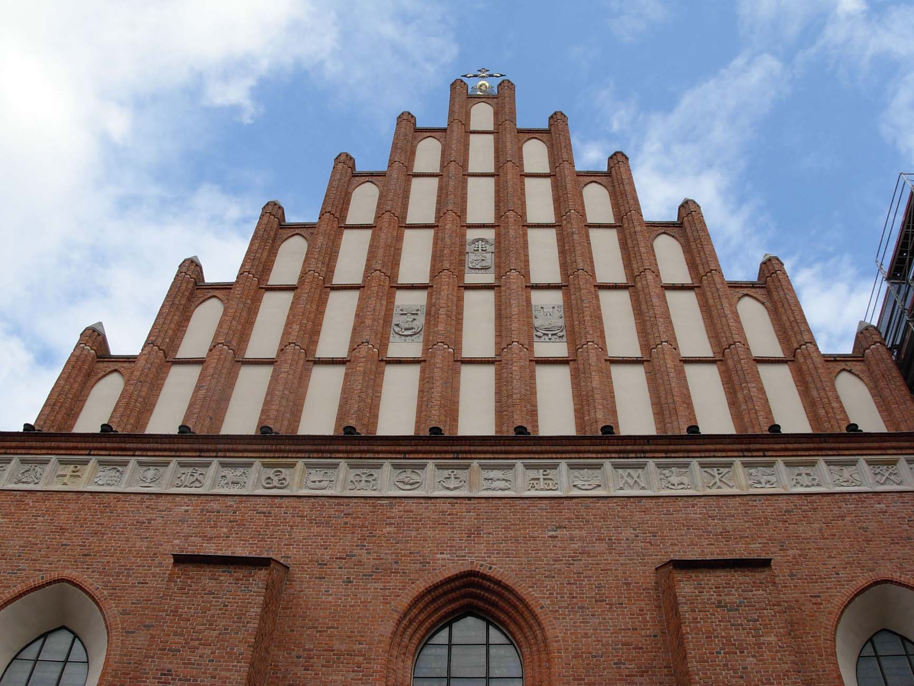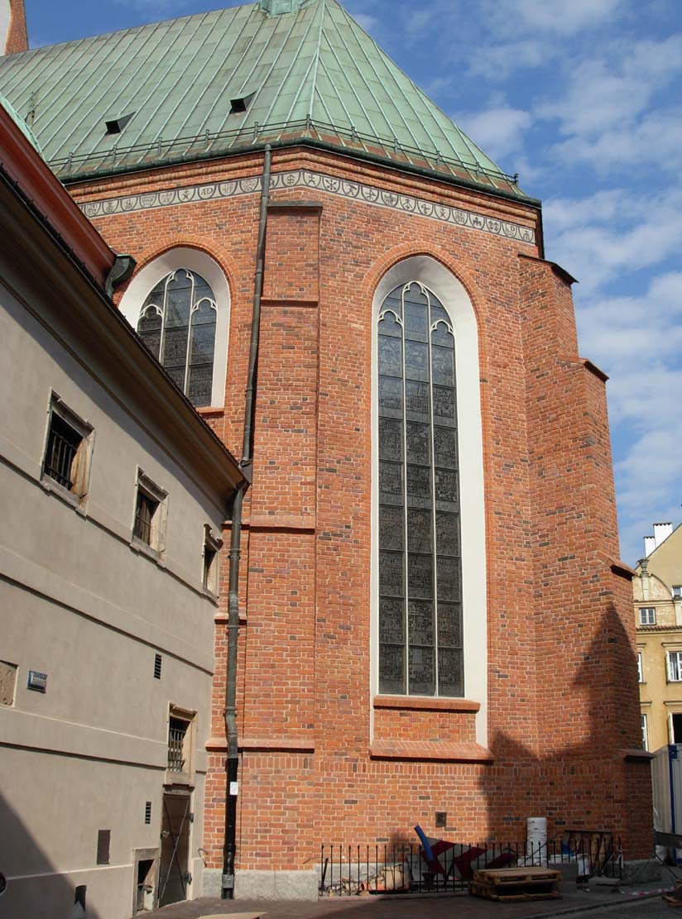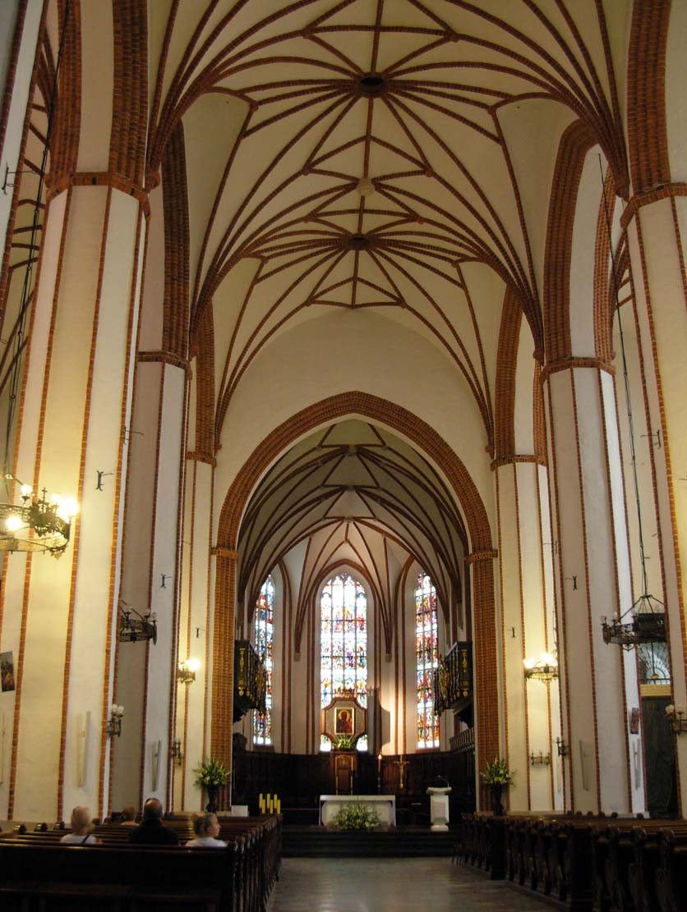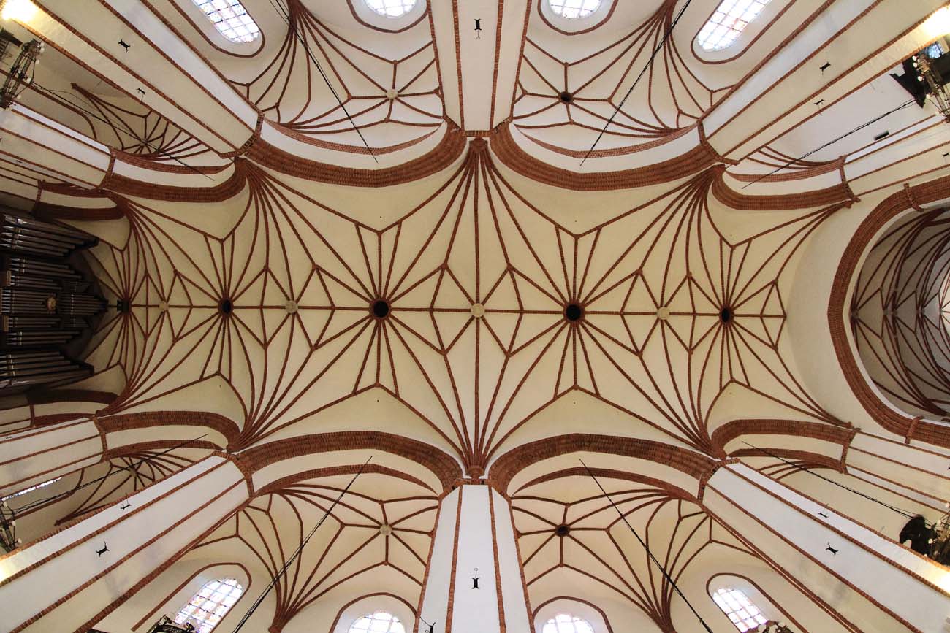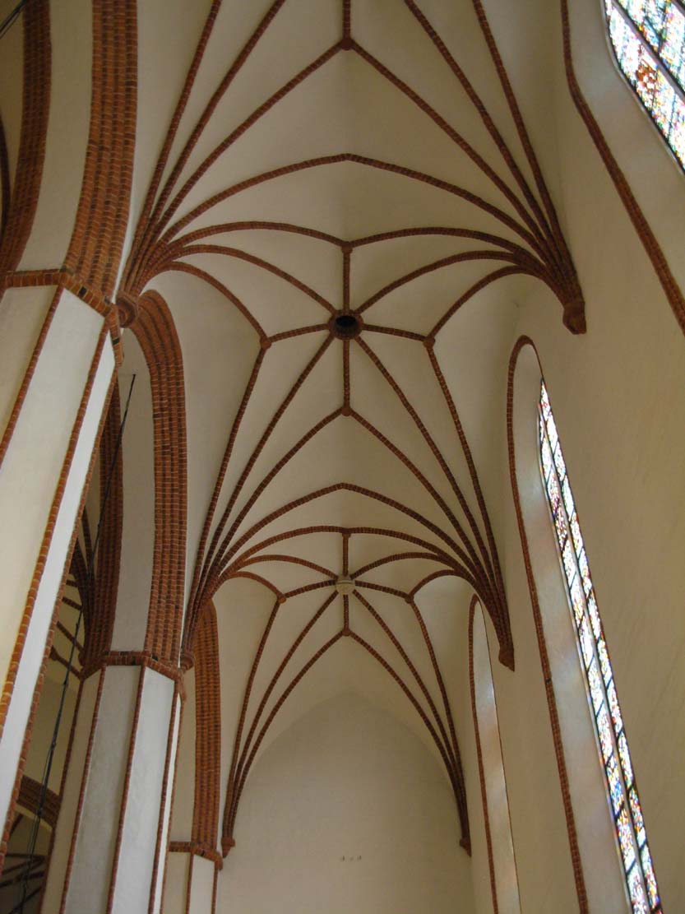History
The first sacral building in Warsaw was a church erected at the turn of the 13th and 14th centuries, probably of a timber structure, which at the beginning of the 14th century became the town parish church. In 1321, a record was made in documents about Gunter, a Warsaw priest, in 1338 a lawsuit against the Teutonic Order was nailed on the door of this church, while during the Warsaw trial in 1339 a court sat in the church and in the house of the mayor on the Old Town Square.
Around 1390, on the initiative of Prince Janusz I the Elder, a new, brick, Gothic church was built, which was also to become the burial place of the Dukes of Mazovia. Work began with the chancel and the adjacent sacristy, which, after completion in 1406, obtained the rank of a collegiate church (the chapter was moved from Czersk to Warsaw in 1398, so work on the chancel had to be advanced at that time). Then the construction of the nave continued. As a result, the Warsaw collegiate church became the largest medieval sacral building in Mazovia after Płock, despite the reduction of the original plans and the shortening of the nave. The works on the nave were probably completed before 1428, when the wife of Prince Janusz, Anna, funded a chapel and founded a college of seven priests there. By the end of the 15th century, three more chapels were built from the foundation of wealthy burghers: the Wodzinowski family, Baltazar Burcholcer and Mateusz Baryczka. Between 1465 and 1475 the interior of the church was vaulted, as evidenced by the payments received by the bricklayer Nickel in the amount of 12 groschen.
In the first quarter of the 16th century, the princess of Mazovia Anna financed the raising of the tower and the construction of a new helmet, but unfortunately in 1544 it was destroyed by fire, and work on its reconstruction was abandoned. Instead, in 1586, a free-standing belfry was built at the south-west corner of the collegiate church. In addition, in the 16th century, other chapels were founded: the chapel of Holy Trinity (transformed from a Gothic porch), or the chapel of Holy Cross. In 1602, as a result of a hurricane, the upper part of the Gothic tower collapsed, which partially destroyed the interior of the church. During the reconstruction, it was lowered to the level of vaults, and the facade of the church was transformed in the early Baroque style, covered around 1670 with an early modern porch. Throughout the 17th century, more Renaissance or Baroque elements were introduced into the architecture of the church, especially side chapels were built and transformed. After 1763, a new, multi-storey building of the sacristy, library and treasury was built, and in 1798 the church was raised to the rank of the cathedral of the newly erected Warsaw bishopric.
In the years 1837-1842 the church, which was in a poor technical condition, was thoroughly rebuilt with government funds in the English neo-Gothic style, but during the work, a large number of original, Gothic architectural details were unceremoniously destroyed. Among other things, a new façade with a central tower part was built, the windows were enlarged, some chapels were demolished, the inter-nave pillars and foundations were strengthened, and the roof was lowered. Subsequent, smaller renovations were carried out in 1864, 1887, 1894, 1901-1903, 1908-1909 and 1926. The church was almost completely destroyed by the Germans in 1944. It was reconstructed in the years 1947-1956, modeled on the plans of the original church from the 14th century, according to the reconstruction project by Jan Zachwatowicz and Maria and Kazimierz Piechotkowie.
Architecture
The church was situated within the walls of the Old Town, between the castle and the market square, rather atypically, not in the corner of the main town square, but on a street separated from it by a long block of buildings. The medieval structure of the church was most likely built in two construction phases. First, around 1390 – 1398, a three-bay, three-side ended chancel with a sacristy on the north side was erected, while in the second stage after 1406, a five-bay, hall nave with two aisles was erected (as evidenced by the differences in the shape of buttresses, vaults and the height of the foundations of cornices and windows). On the northern side of the aisle, at the height of the fourth bay from the west, a porch was placed.
Originally, there was a tower on the west side of the church, built into the first bay of the central nave. Its ground floor served as a porch, the upper quadrilateral part reaching the ridge of the roof turned into an octagon, and in the 16th century this was crowned with a high, pyramidal wooden helmet. The inconsistency between the axes of the bays and windows in the southern aisle was caused by the shortening of the originally intended nave on the west side. Initially, the tower was planned to be built outside the outline of the nave, and inserting it inside, about 11 meters to the east, disrupted the originally measured rhythm of the pillars.
At the end of the main construction works, in 1428, the chapel of the Blessed Virgin Mary and St. Anna was built, located either on the south side of the nave, or on the first floor above the sacristy, where it would serve as an exclusive oratory. The sacristy from the east originally ended with a straight wall, at the line of the first arch band from the east. From the west, it was adjacent to the wall of the aisle. At the eastern bay of the northern aisle, and at the same time on the side of the porch, there was a chapel of the Blessed Sacrament from the mid-15th century. In the second half of the fifteenth century, the bourgeois chapels of St. Stanislaus and the Three Kings were added, due to which the entire external facade of the northern aisle was covered with annexes.
Slender, octagonal pillars connected with moulded, pointed arcades were inserted into the interior of the nave of the church. They were placed very high, so that they set into the zone of the vaults, which were hung on the corbels. The pillars received plinths, brick shafts in the corners and cornice bands in the capital zones. The ribs were arranged in the form of stars with varying numbers of arms. The vault in the chancel initially ended with suspended, wall pilaster strips, made of pear-shaped fittings. In the 15th century, however, pilaster strips were removed and replaced with stone corbels with complex moulding. The ribs of the nave’s vaults were also lowered onto similar stone corbels.
The central nave was separated from the chancel by a pointed-arched arcade, probably covered with green glaze. In the chancel, on the left side of the main altar, a narrow and shallow recess ran through the height of the wall. This soaring niche, intended for storing the Blessed Sacrament, had iron hooks, probably with timber or iron doors. The pointed openings of the chapel on the first floor of the sacristy annexe adjoined the niche.
Sunlight fell into the church through high, pointed windows, in the chancel separated by ceramic shafts of tracery. These windows were located in shallow recesses descending to the floor. The windows in the aisles were also separated with shafts, but made of sandstone. During their installation, the brick tracery of the chancel windows was also replaced with a slightly simpler, stone one. After the entire northern facade of the aisle was blocked in the 15th century with chapels, the windows there had to be shortened.
Current state
Today, the church is largely a reconstruction, because only the walls of the northern and eastern part of the chancel, north-eastern part of the aisle and the southern wall of the aisle survived World War II. Part of the tower that survived the catastrophe from the 17th century collapsed in its entirety, the vaults and even the inter-nave pillars were lost. Medieval architectural details that survived the early modern transformations lay in a rubble with the rest of the walls. Fortunately, the neo-gothic elements of the unsuccessful reconstruction from the 19th century were also destroyed, thanks to which the reconstruction could focus on the Gothic, medieval shape of the building.
The rebuilt church has only partially preserved its medieval spatial layout and shape, as the chancel is currently surrounded from the north and south by reconstructed early modern annexes. The most striking, however, is the lack of a tower on the west facade, which was not rebuilt. The front elevation of the church in the early modern period was thoroughly transformed, and its exact appearance is unknown, therefore the present elevation after reconstruction only refers to the Masovian Gothic, as well as to the facade of the Dominican church in Chełmno. It is divided by buttresses, between which there are three windows and a portal on the axis, while the wall is crowned with a frieze and a magnificent gable. Although it is entirely a contemporary creation, it fits well with the body of the church and reflects the character of the original building.
In the years 2012-2015, in the church of St. John extensive renovation works were carried out, including the renovation of brick facades and the creation of special educational routes. In the building on the south side of the chancel, at Dziekania 1 Street, the Museum of the Archdiocese of Warsaw was located, presenting collections of old sacral art.
bibliography:
Architektura gotycka w Polsce, red. M. Arszyński, T. Mroczko, Warszawa 1995.
Kunkel R.M., Architektura gotycka na Mazowszu, Warszawa 2005.
Pela W., Archikatedra warszawska w świetle badań archeologicznych i architektonicznych [w:] Archeologia miast Pomorza w kontekście ziem polskich, Gdańsk 2016.
Walczak M., Kościoły gotyckie w Polsce, Kraków 2015.
Zagrodzki T., Katedra św. Jana w Warszawie w świetle badań architektonicznych, “Roczniki Humanistyczne”, tom XXIX, zeszyt 4, 1981.
Żabicki J., Leksykon zabytków architektury Mazowsza i Podlasia, Warszawa 2010.

