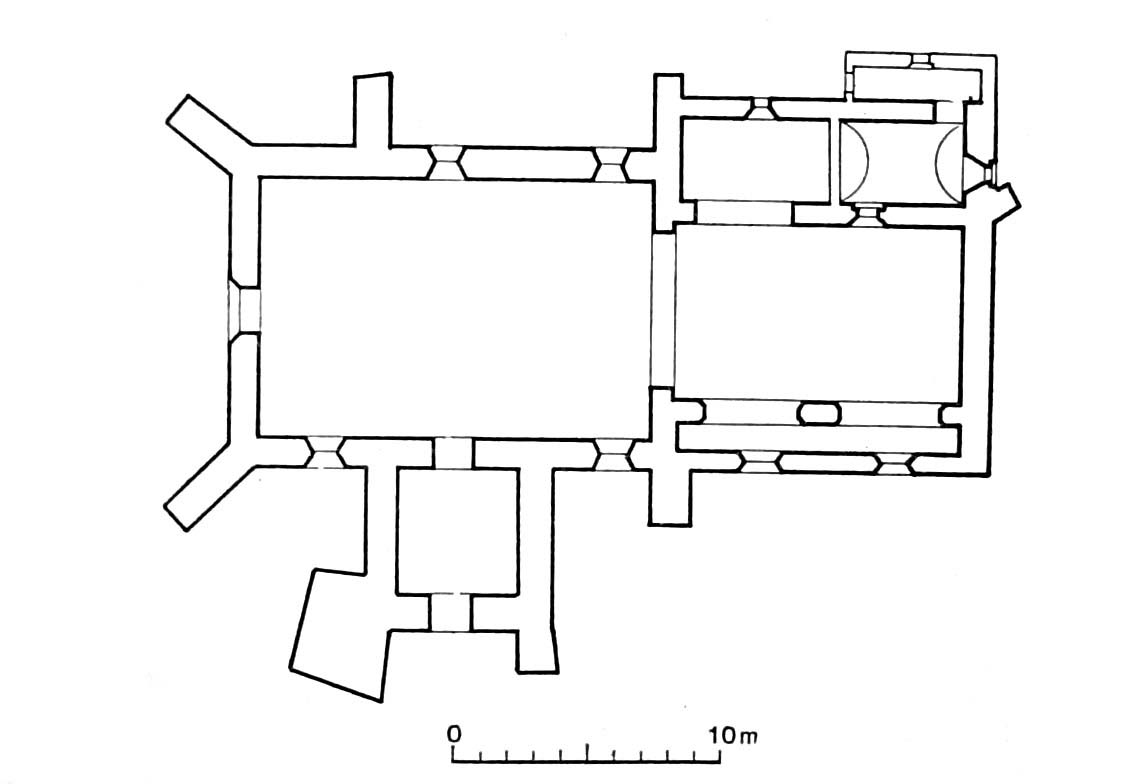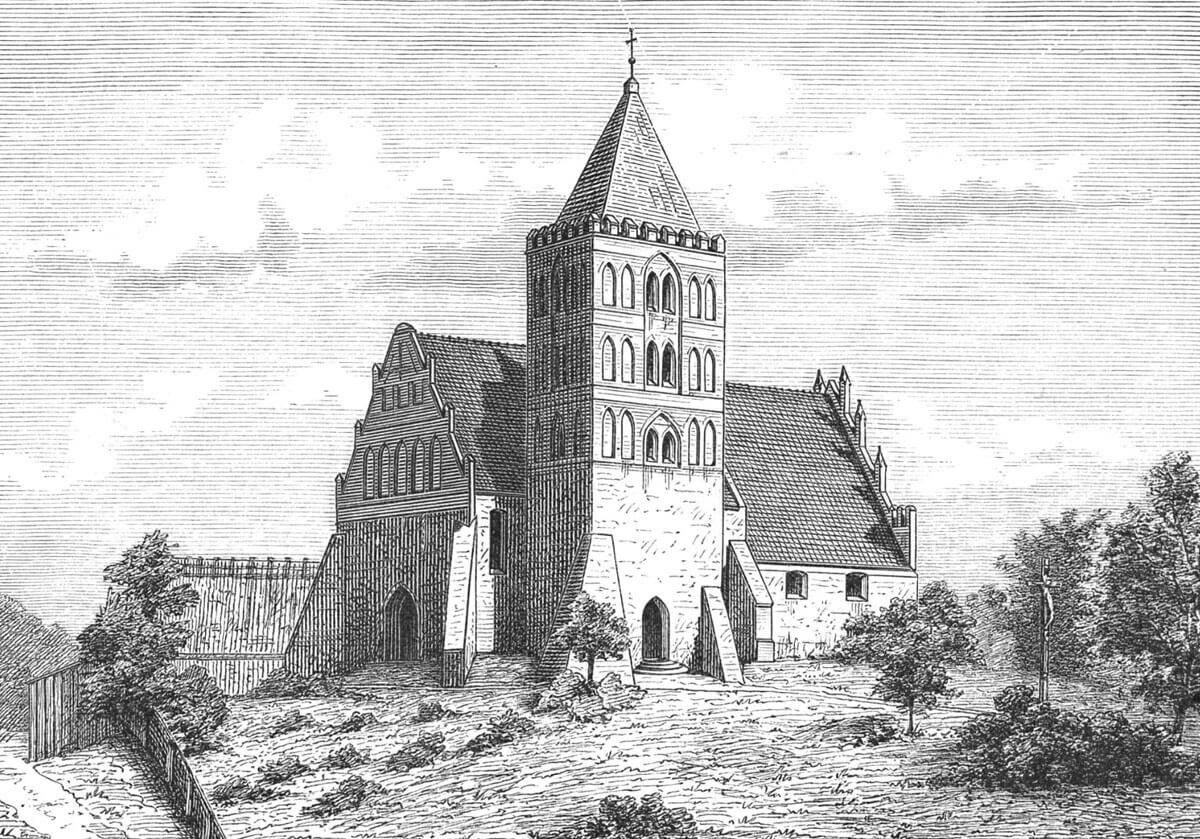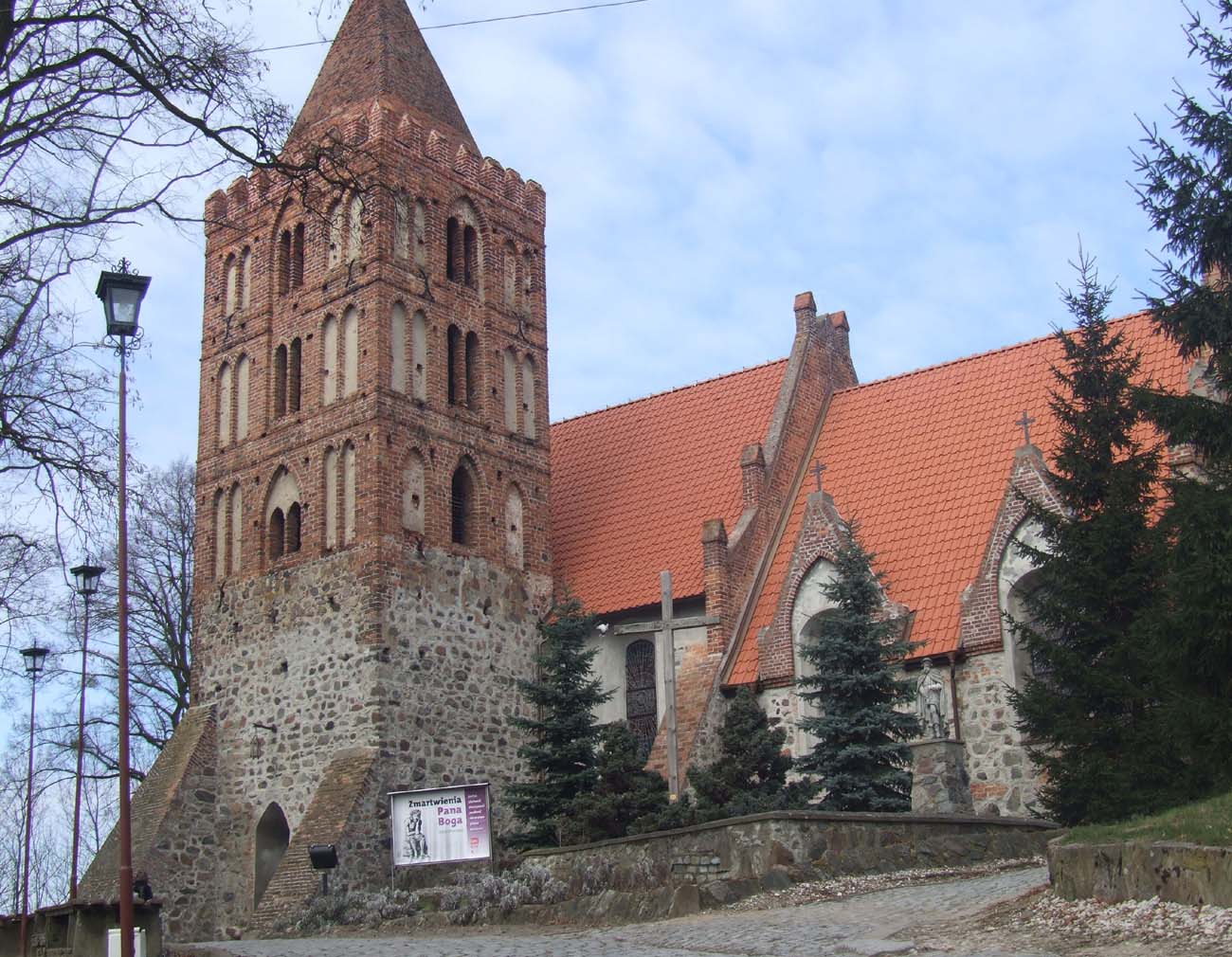History
Wabcz (originally Wabsko, later Wapicz and Wopitz) appeared in documents as early as at the beginning of the 13th century, in connection with the stronghold or castle functioning there. In 1288, the village was re-founded, and then its parish church was endowed with six free voloks of land. The local parson and archpriest Johannes appeared as a witness in the document of Otto, bishop of Chełmno, from 1330.
The construction of the church began at the end of the 13th century. Further construction works related to the raising of the tower and the building of gables were carried out in the first half of the fourteenth century, and then around the mid-fourteenth century, the expansion of the chancel and the transformation of the northern annexes took place. In the fifteenth century, marked by continuous Polish-Teutonic wars, construction works at the church stopped, perhaps only temporary renovations were carried out.
In 1706, the chapel of Saint Anna was added to the church. The church was renovated in the years 1835-1840, when the four-sided brick helmet of the tower was reconstructed. At the end of the 19th century, all apparent vaults inside the church were probably made. The last major renovation works were carried out in 1966.
Architecture
St. Bartholomew’s church in the Middle Ages had an aisleless nave measuring 15.8 x 11.5 meters, a narrower chancel on the eastern side, a sacristy with an annex on the northern side of the chancel and a tower at the southern wall of the nave. It was made of erratic stones laid in layers with the use of granite and rubble, and with brick gables and upper storeys of the tower. Originally, the chancel was two-bay, ended with a straight but narrower wall. It was extended around the mid-fourteenth century by two tight southern bays only 1 meter wide. After the expansion, the chancel in the south was in line with the nave, reaching dimensions of 12.4 x 9.6 meters. The massive tower with a porch in the ground floor was situated quite atypically from the south, and in the center of the nave south façade.
The nave and the tower were reinforced from the outside with buttresses, in the two western corners of the nave placed at an angle. A single buttress was also placed between the nave and the chancel, between the chancel and the sacristy, and at the north-west corner of the annex at the sacristy, although the original spacing, before extending the chancel, could have been more regular. Between the buttresses, pointed, splayed windows were created, two in the nave from the south and one from the west in the gable part. The northern wall in the Middle Ages may have been devoid of openings. The chancel was illuminated by a window on the axis of the eastern wall and probably by two southern windows.
The eastern wall of the church chancel was crowned with a blend-pinnacle gable, partially transformed in the mid-fourteenth century, when the eastern façade was widened. It was vertically divided by five pilaster strips turning into pinnacles, and horizontally with a plastered frieze cut by a two-light window set on the axis. The western gable of the nave with two rows of blendes separated by plastered friezes and one row of coats of arms, probably originally painted, also obtained a decorative form.
The tower, measuring 6.3 x 5.6 meters, had four floors, of which the three highest from the outside were separated by band friezes and deorated on three sides with blendes. Most of the blendes were narrow, pointed, grouped in pairs. It flanked the openings of a similar pattern, set in pointed recesses, of which those on the two highest floors were common to both floors. Only at the level of the middle storey, from the east and west, single openings flanked by single, slightly wider blendes were created.
The entrance to the church led through the porch under the tower, through the ogival, four-stepped, richly moulded portal. Another portal, also pointed and moulded, was placed in the western wall of the nave. Inside, the nave and the chancel were separated by a pointed arcade. Both parts had no vaults. Timber barrels were installed both in the nave and in the chancel.
Current state
Church of St. Bartholomew and St. Anna, impressive for a rural sacral buildings, has preserved its original spatial layout to this day. Unfortunately, the windows in the nave are enlarged, the southern windows were also transformed into the chancel, and two new ones were pierced in the northern wall of the nave. Among the original architectural details, in the porch under the tower, there is an ogival, moulded portal from the 13th / 14th century. A similar one is embedded in the western wall of the nave. Interesting is the Gothic eastern façade of the chancel with the gable adjusted to the widened shape of the eastern part of the church.
bibliography:
Die Bau- und Kunstdenkmäler der Provinz Westpreußen, der Kreis Kulm, red. J.Heise, Danzig 1887.
Herrmann C., Mittelalterliche Architektur im Preussenland, Petersberg 2007.
Mroczko T., Architektura gotycka na ziemi chełmińskiej, Warszawa 1980.



