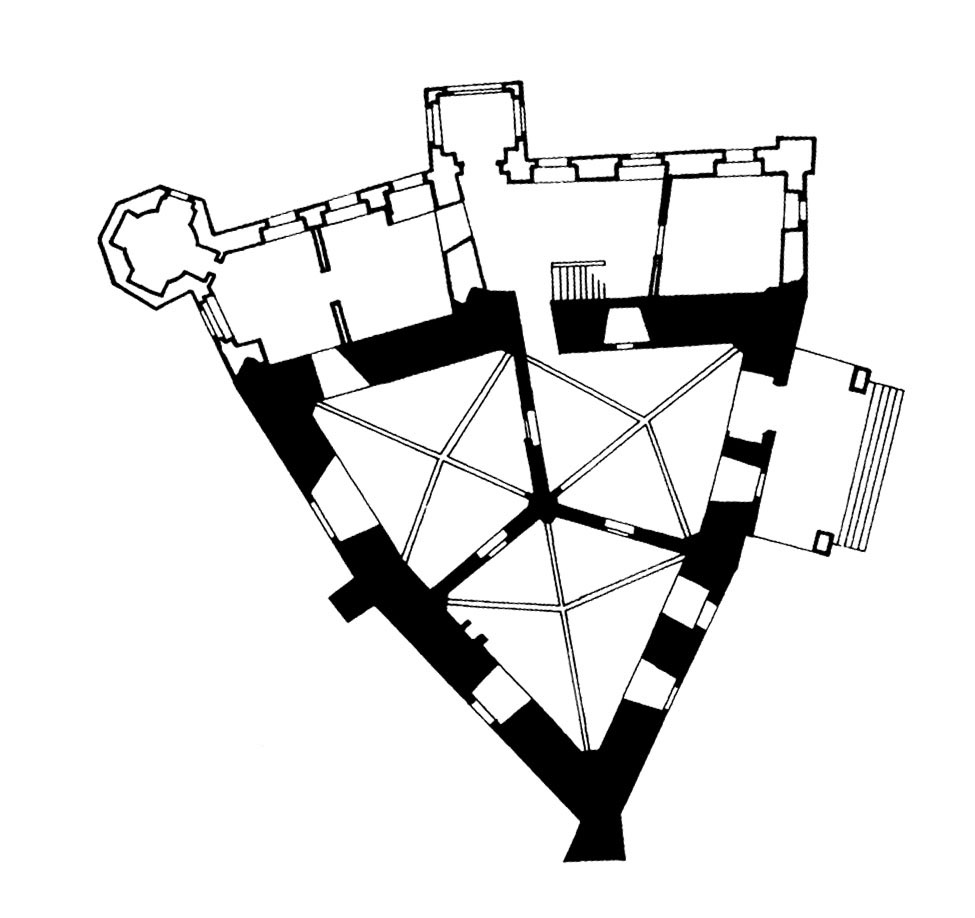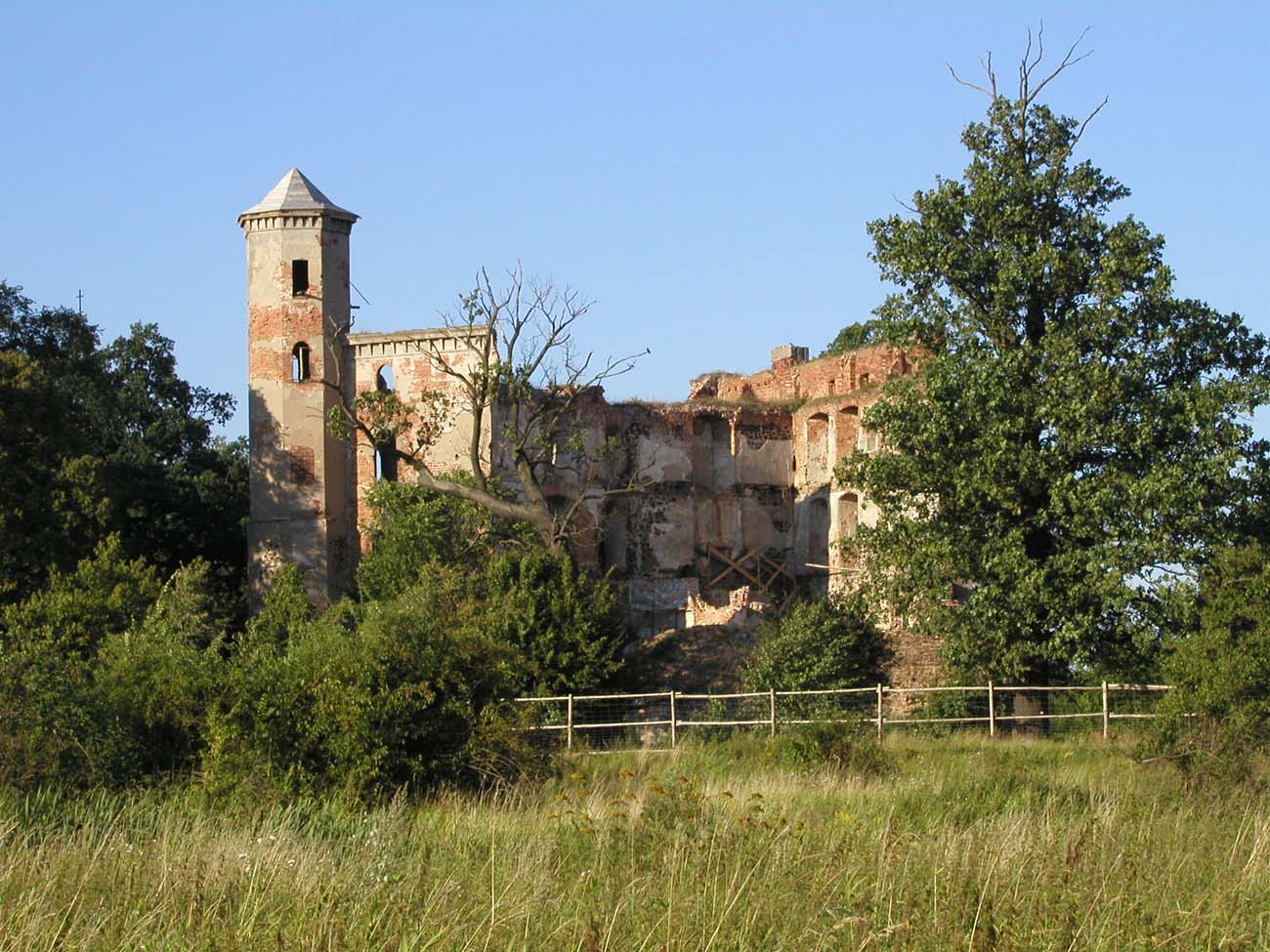History
The first information of the settlement Uraz, property of the princes of Wrocław, was recorded at the beginning of the 13th century. Before the middle of that century, a castellan stronghold was recorded, guarding the crossing of the Oder. Prince Henry IV Probus, who died in 1290, made Henry III of Głogów his sole successor, which led to three years of fighting with the actual ruler of Wrocław, Henry the Fat, and consequently to the capture of the stronghold by the prince of Głogów. In 1309, he issued a document in Uraz, and in 1312, another document recorded the town and castle (“civitatem et castrum”), owned by the princes of Oleśnica, Konrad and Bolesław, sons of Henry III.
At the end of the first quarter of the 14th century, Uraz began to function as a castle fief. It returned to the hands of the princes of Wrocław and was handed over in 1319 to the knight Andreas Radak, who may have erected the oldest stone building near the river crossing, although the princes of Głogów and Oleśnica had greater opportunities to do so at the turn of the 13th and 14th centuries, especially Henry III, for whom Uraz could have been an important strong point to the hostile Wrocław. Henry III pursued an ambitious policy, being one of the strongest Piasts in Silesia after the death of Przemysł II of Wielkopolska in 1293, Henry V the Fat in 1296 and Bolko I in 1302, which would also indicate him as the founder of the castle.
After 1336, already as the property of the Czech kings, Uraz passed into the hands of representatives of the von Borschnitz family. In 1344, historical sources recorded the castle burgrave Hancko von Auras, who probably managed the castle on behalf of the Borschnitz family. In the years 1428-1443, Uraz belonged to the Czirna family (von Tschirna). In 1466, George of Poděbrady granted the local estate to the knight Christoph von Skopp, who rebuilt his seat. Early modern works on the castle were carried out from the 16th century and then in the 17th century, when corner turrets were added and the defensive structure was transformed into a Baroque residence. In 1810, the external fortifications were removed and the palace itself was rebuilt in the neo-Gothic style, which led to the complete removal of older elements of the interior. In 1945, the former castle burned down during warfare and from that moment on it was left in a state of progressive ruin, partially secured in 1956.
Architecture
The castle was built mainly of bog ore, as well as erratic stones and of bricks since the Gothic reconstruction. It was situated in a bend of the Oder, on the northern side of its bed, which also protected the building from the west. To the north of the castle, the Lubniówka stream flowed into the Oder, in the vicinity of which a settlement developed under the castle. The castle itself occupied the southern edge of the terrace surrounded by a moat and an earth rampart.
In the first, oldest phase, irregular perimeter walls of the castle were built, a triangular residential and defensive tower and a quadrangular, almost square gatehouse. The tower occupied the western corner of the complex, from where it was directed towards the gate and the settlement with one of the sharp corners, thanks to which its resistance to potential fire from the most dangerous direction was increased. It had a plan close to triangular, but with slight bends in the middle of each side. The gate was located on the north side, where it was protruding in front of the adjacent curtains on both sides.
The main tower had sides 23 meters long and three storeys, originally separated by wooden ceilings. The tower walls on the ground floor were massive, 2.5 meters thick. The entrance led from the courtyard to the second storey, but it is not known how the internal communication ran between the floors, perhaps there were stairs in the thickness of the walls. During the medieval reconstruction, the interiors were divided by brick walls with a Flemish bond, which may have replaced the older wooden screens. They created three rooms on each of the two lowest storeys. In addition, a centrally located circular pillar was inserted, supporting the cross-rib vaults on the ground floor and on the first floor.
Current state
The ruins of the triangular main tower have survived to this day, rebuilt in early modern times. The medieval defensive walls and gatehouse have survived only at the foundation level. Medieval architectural details include only ceiling sockets, relics of the vault of the lowest storey of the tower, the jamb of a 14th-century window reused in the wall rebuilt in the 16th century, and relics of the brick jamb of the entrance to the main tower. The monument is currently in private hands, but it can be visited after consultation with the owner.
bibliography:
Chorowska M., Rezydencje średniowieczne na Śląsku, Wrocław 2003.
Kozaczewski T., Zamek średniowieczny w Urazie, Wrocław 1955.
Leksykon zamków w Polsce, red. L.Kajzer, Warszawa 2003.



