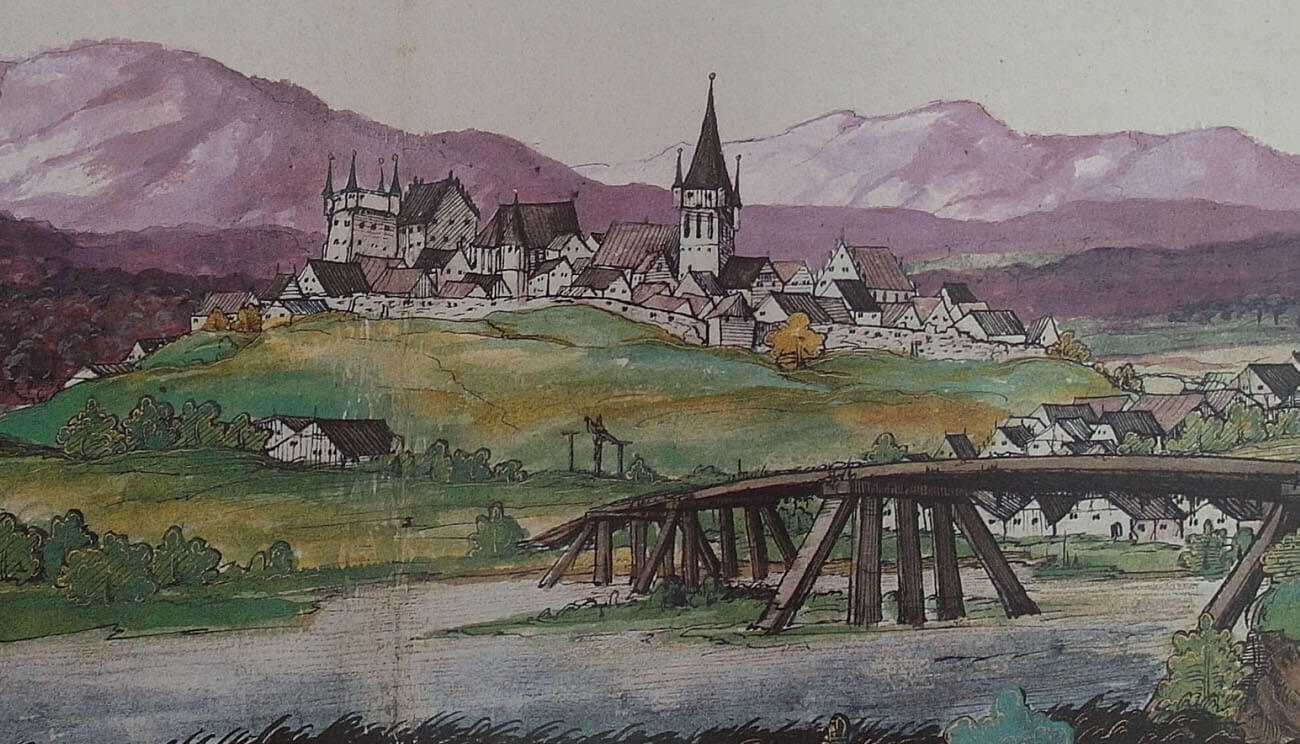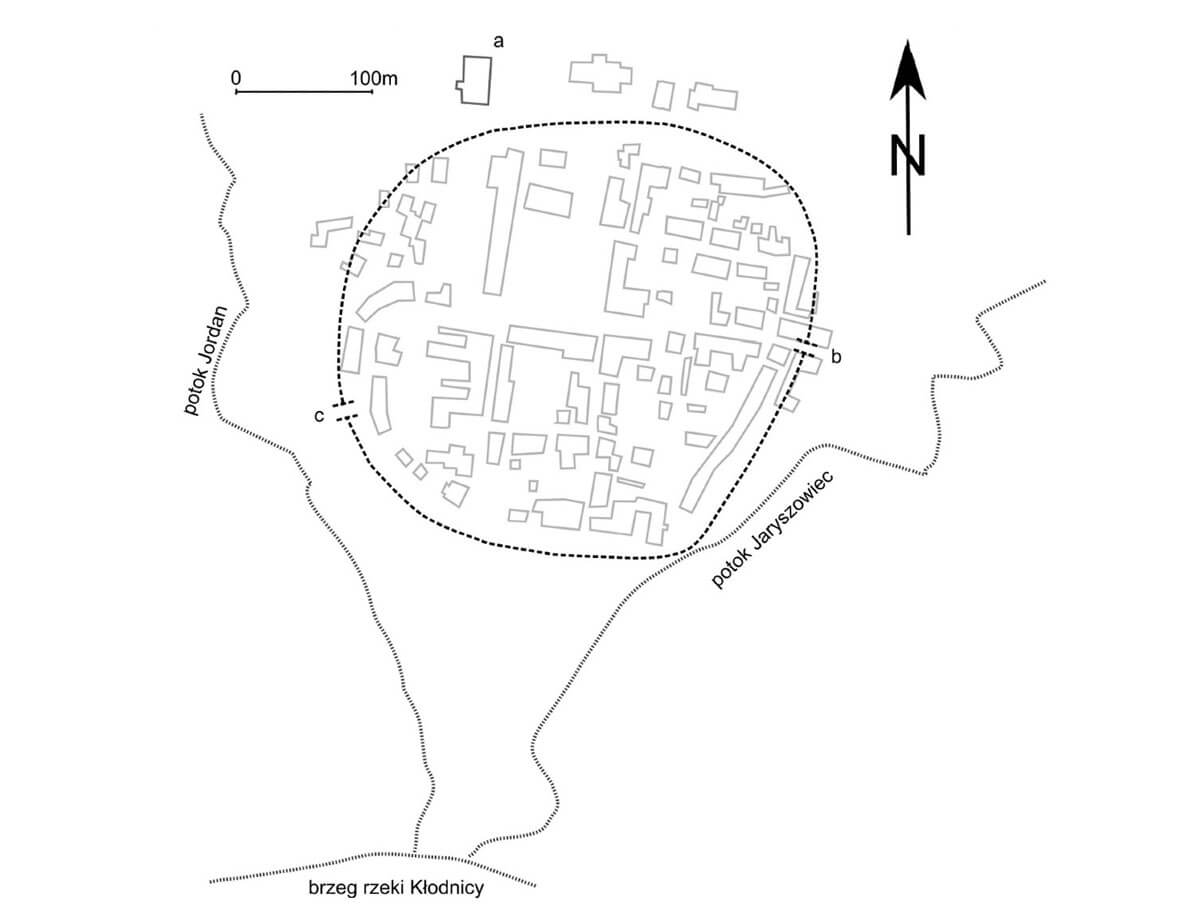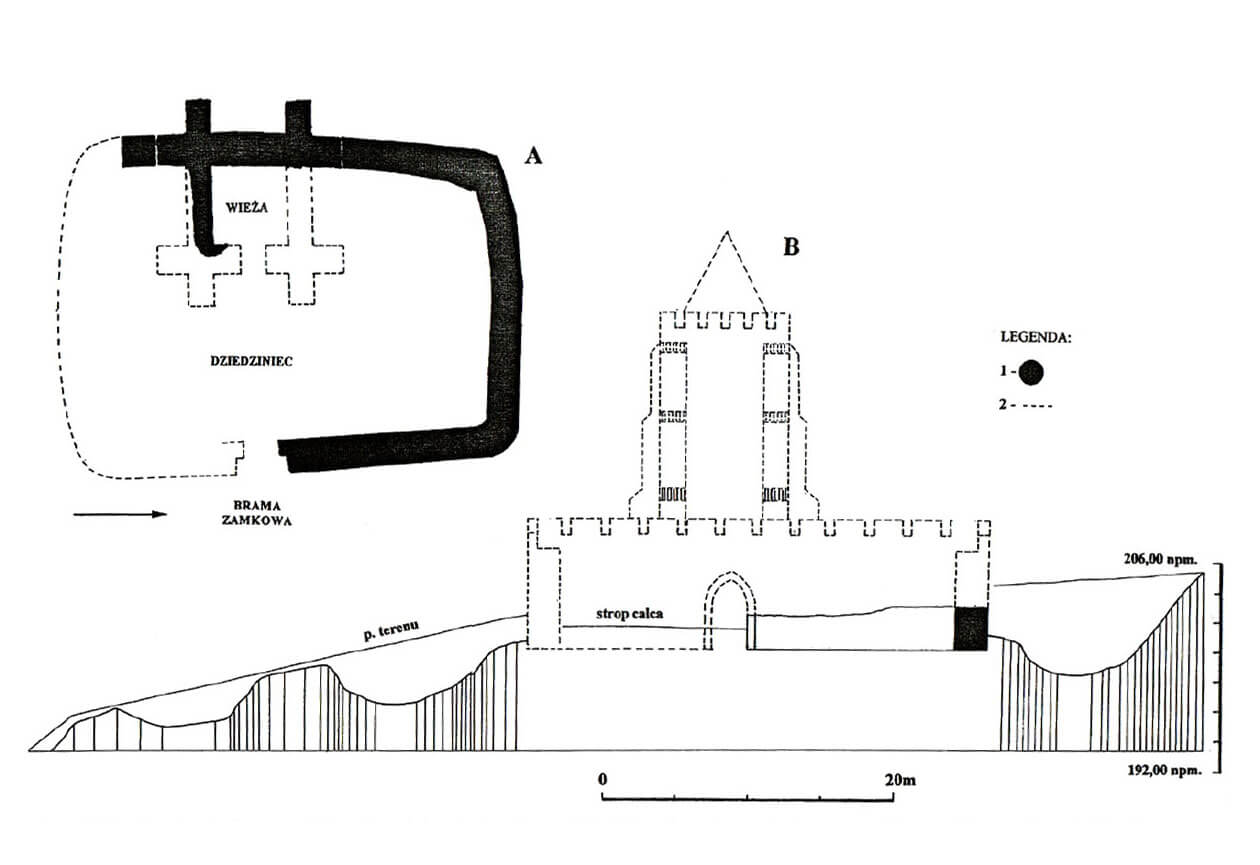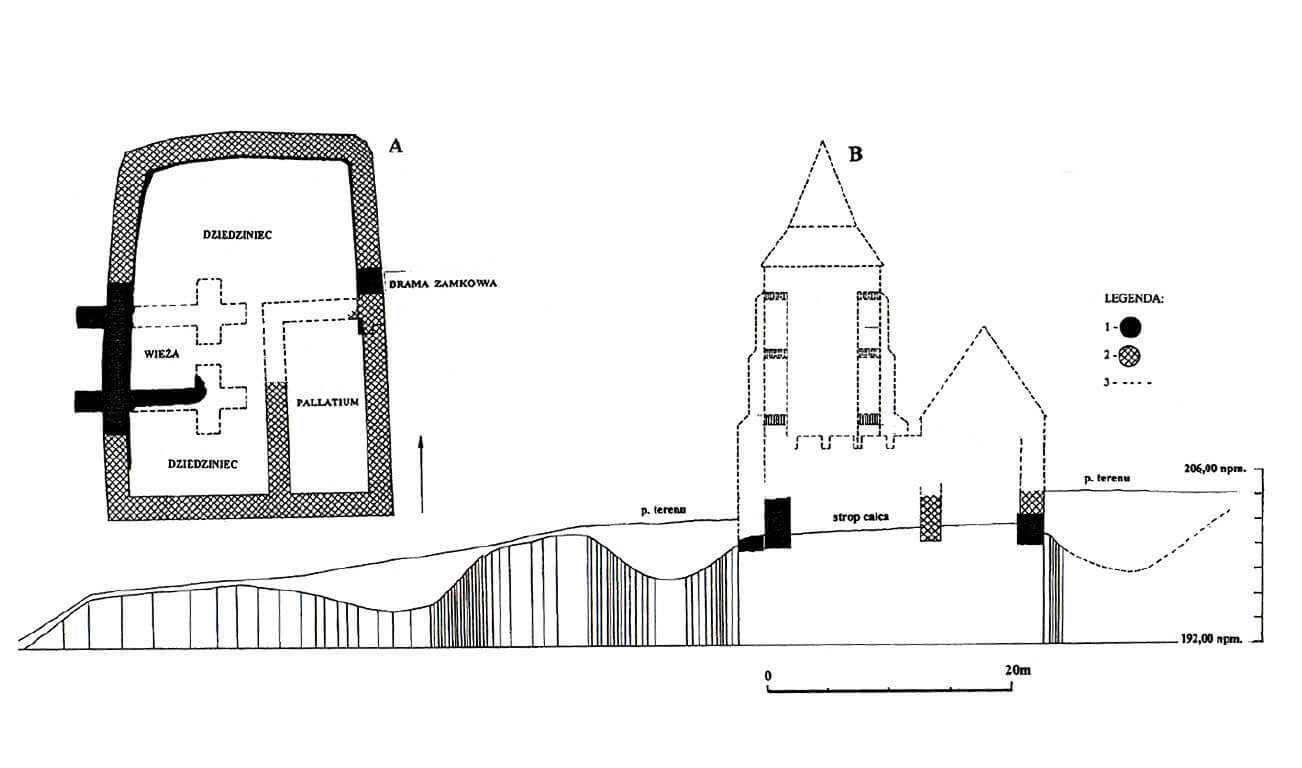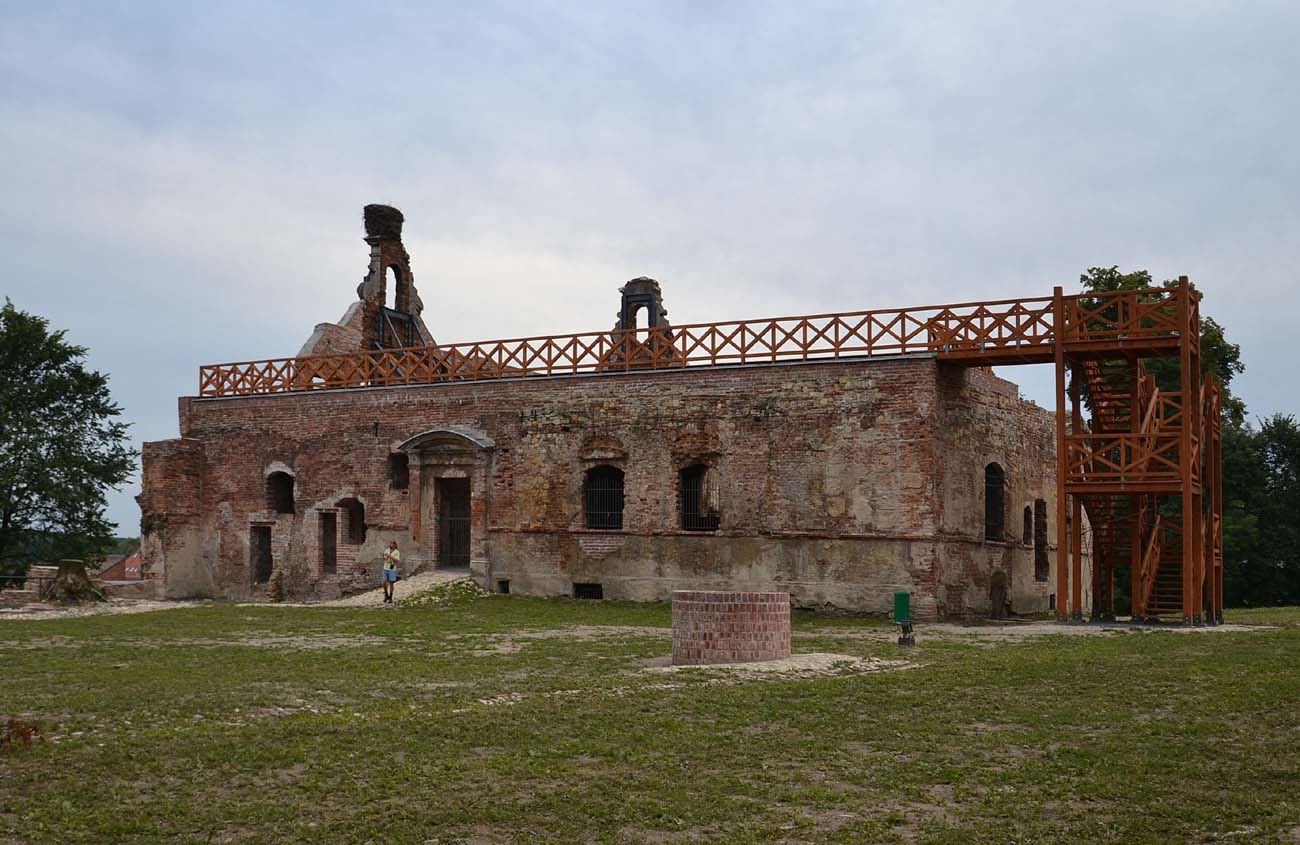History
The castle in Ujazd was built in the mid-thirteenth century on the initiative of Wrocław bishops. Ujazd was recorded for the first time in the papal bull of Hadrian IV as early as 1155, and the settlement was established on behalf of Bishop Laurentius and with the consent of the Prince of Opole Kazimierz in 1222. A year later, Laurentius issued a document allowing the episcopal vogt in Nysa to settle in Ujazd Germans, and reserved the “locum curie”, which is considered the first record of the intention to build the castle. After the castle was built in the mid-13th century, the administrator appointed by the bishop resided there, collecting taxes and caring for security in the area.
In 1370, the Bishop of Wrocław, Przecław, after losing the war with the Opole prince Bolek III, was forced to demolish the fortifications. The Czech King Charles IV of Luxembourg, the then ruler of Silesia and senior of Bolek III led to a settlement, but the condition was to include abolishing the fortified character of the castle. However, the fortifications were soon rebuilt under the settlement of 1414 between Bishop Wenceslaus and the Niemodlin prince Bernard, although the document prohibited further improvements.
The castle remained in the hands of Wrocław bishops until 1443, and then came under the possession of Prince Bolek V. In 1524 it was described as a ruin, sold by Bishop James to Nicholas Dluhomil (Mikołaj from Bielawa). In 1580 it was rebuilt in the Renaissance style, but was probably damaged during the Thirty Years’ War in the first half of the 17th century. After 1729, Henry Sobek became the owner of the residence, who made another thorough reconstruction, giving the castle the characteristics of a baroque palace residence. From 1838, the last owners of the building were the Hohenlohe princely family. The destruction of the palace came in 1945 during the capture of the town by the Red Army.
Architecture
The castle was erected in the western part of the town, on the southwestern edge of the plateau rising above the valleys of the Kłodnica river and its northern tributary, the Jordan stream. From the south, it was adjacent to the fortified town, the perimeter of which was about 1000 meters long (7.3 ha) without towers. Active defense of Ujazd was possible thanks to the porch of defenders (wall-walk), initially covered with battlement, and probably secondarily with arrowslits in breastwork. Two gates led to the town (from the east and west), one of them in the form of a low building with a flanking tower. The defense of the castle and the town was strengthened by the proximity of two streams from the east and west, and the Kłodnica river from the south.
The main and oldest element of the castle was a four-sided tower with a side length of 8.4 meters, reinforced with buttresses at the corners. Before the end of the 13th century, its western wall became a section of the stone perimeter wall closing the rectangular courtyard measuring 23 x 31.5 meters. The wall in the foundation part was built of granite and unworked basalt stones bonded with strong lime mortar. It was 2.2 meters thick. In its eastern curtain, on the axis of the tower located on the opposite side, there was an entrance gate. Although no traces of residential buildings were discovered in the courtyard, it could have been located in the southern, not preserved part of the castle or were of impermanent, wooden or half-timbered construction. Its existence was necessary because the tower with an internal space of only 26 m2 could not perform a residential function.
The outer defense zone of the castle was an extensive system of earth fortifications, consisting of two dry moats and two earth ramparts, concentrically surrounding the stone buildings. The inner moat was 12 meters wide and 3 meters deep, while the width of the outer moat was from 10 to 20 meters, with a depth ranging from 2.2 to 4 meters. The first rampart was 5 to 8 meters wide, the outer rampart was up to 13 meters wide. The perimeter of the outer fortifications covered an area 33 meters wide in the north and 59 meters wide on the western side.
In the fourteenth century, the castle was rebuilt within the limits of an older complex limited by earth fortifications, however, using new building material, bricks. The partially preserved stone perimeter wall was raised with a brick wall 1.8 meters wide and of an unknown height. A completely new section of brick walls was erected in the southern part of the castle, which was destroyed to its foundations. In the south-eastern corner and along the eastern wall a rectangular building with walls about 1.6 meters thick was built, structurally coupled with the castle defensive wall. It was a multi-storey house, exceeding the crown of the walls, performing representative and residential functions. Its construction led to the liquidation of the thirteenth-century entrance gate, which was replaced by a new 2.1-meter wide gate, located a little further on the northern part of the eastern wall. As the threshold of the new entrance was set higher, the level of the courtyard must have been raised than. The castle’s dominant feature was still a four-sided tower, at the end of the Middle Ages topped with corner turrets covered with high roofs and a wooden porch, wider than the perimeter of the walls, perhaps having the character of a hoarding.
Current state
Before the destruction in 1945, the building had the form of a three-wing palace surrounding the courtyard, hiding inside the remains of the original castle with walls transformed in early modern times with fragments of decorations. In recent years, it have been secured and weeded, wooden stairs and a viewing platform on the castle floor were also built. Currently, you can see the basement and ground floor of the west wing and wall relics at the first floor level. On the eastern side there is a ruin of a single-track front wing with a wall housing the entrance gate. The southern wing has survived only at the foundation level.
bibliography:
Leksykon zamków w Polsce, red. L.Kajzer, Warszawa 2003.
Przybyłok A., Mury miejskie na Górnym Śląsku w późnym średniowieczu, Łódź 2014.
Romanow J., Średniowieczny zamek biskupów wrocławskich w Ujeździe na Śląsku Opolskim [w:] Nie tylko zamki: szkice ofiarowane profesorowi Jerzemu Rozpędowskiemu w siedemdziesiątą piątą rocznicę urodzin, Wrocław 2005.
Romanow J., Zamek w Ujeździe (województwo opolskie), “Tarnogórski rocznik muzealny”, tom 1, Tarnowskie Góry 2003.
Siemko P., Zamki na Górnym Śląsku od ich powstania do końca wojny trzydziestoletniej, Katowice 2023.


