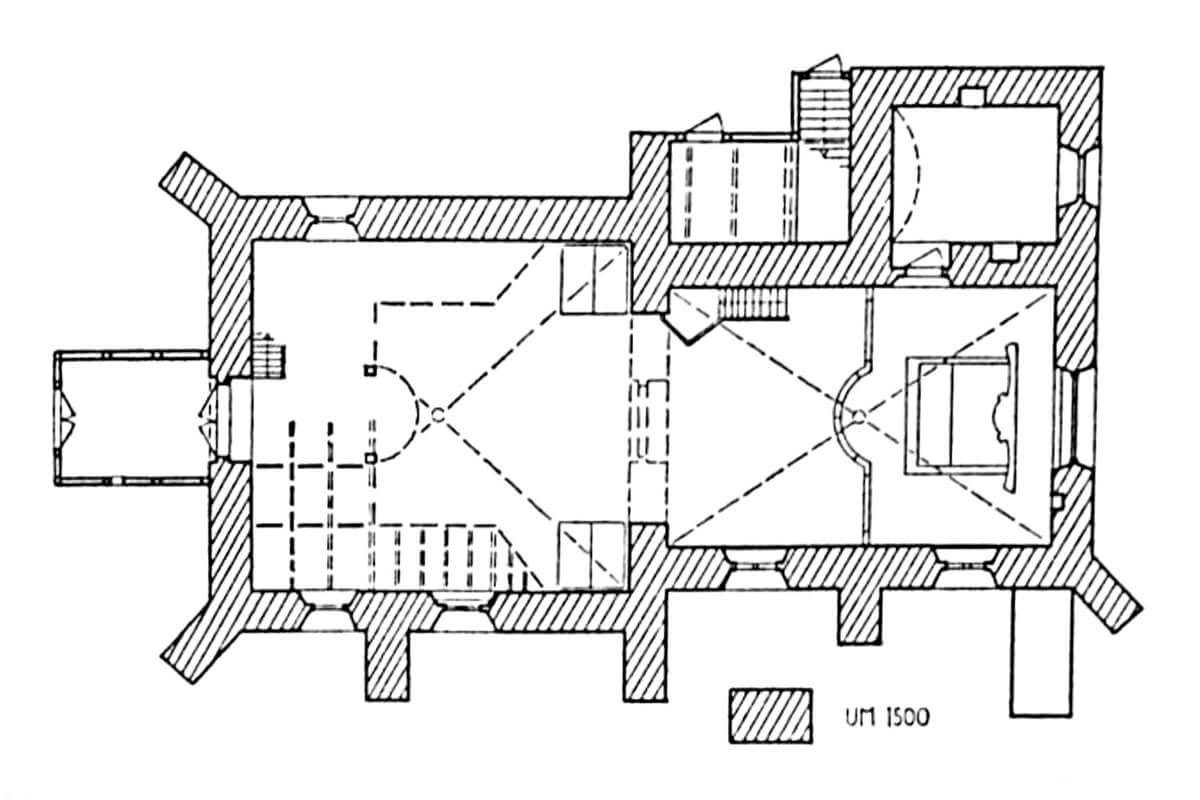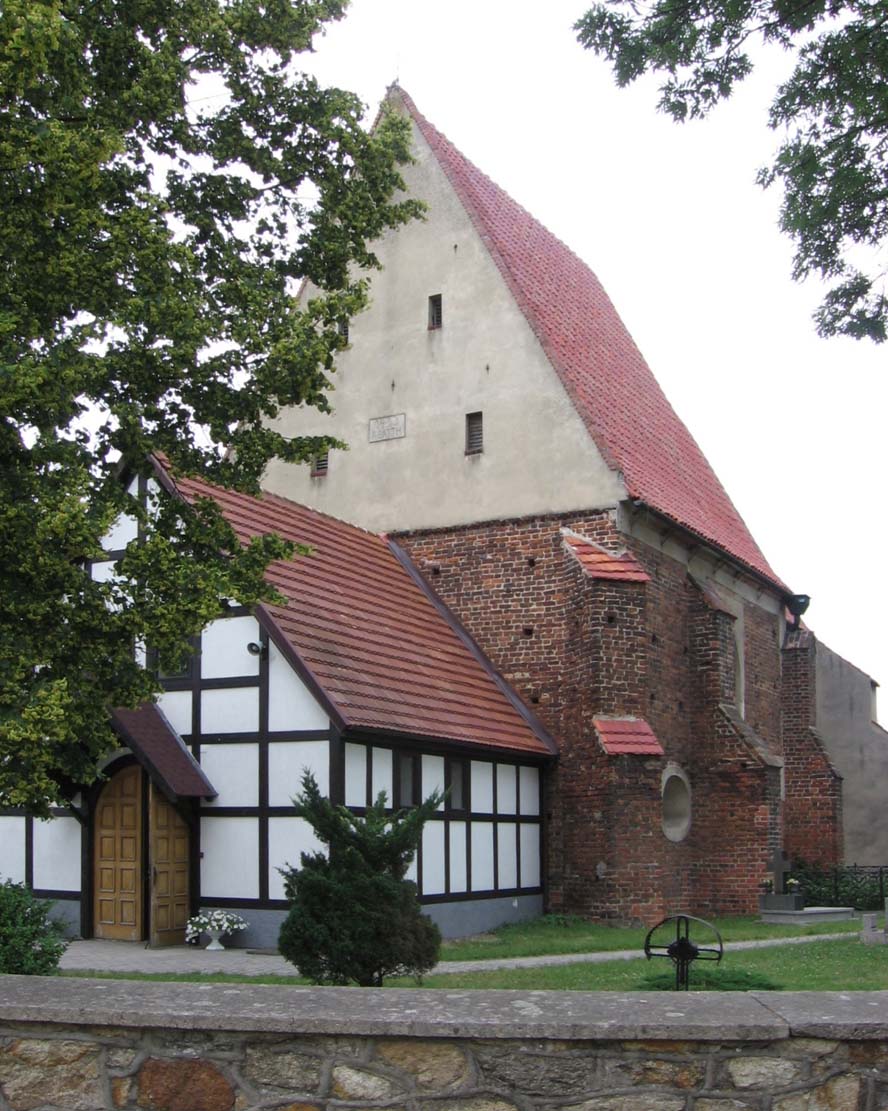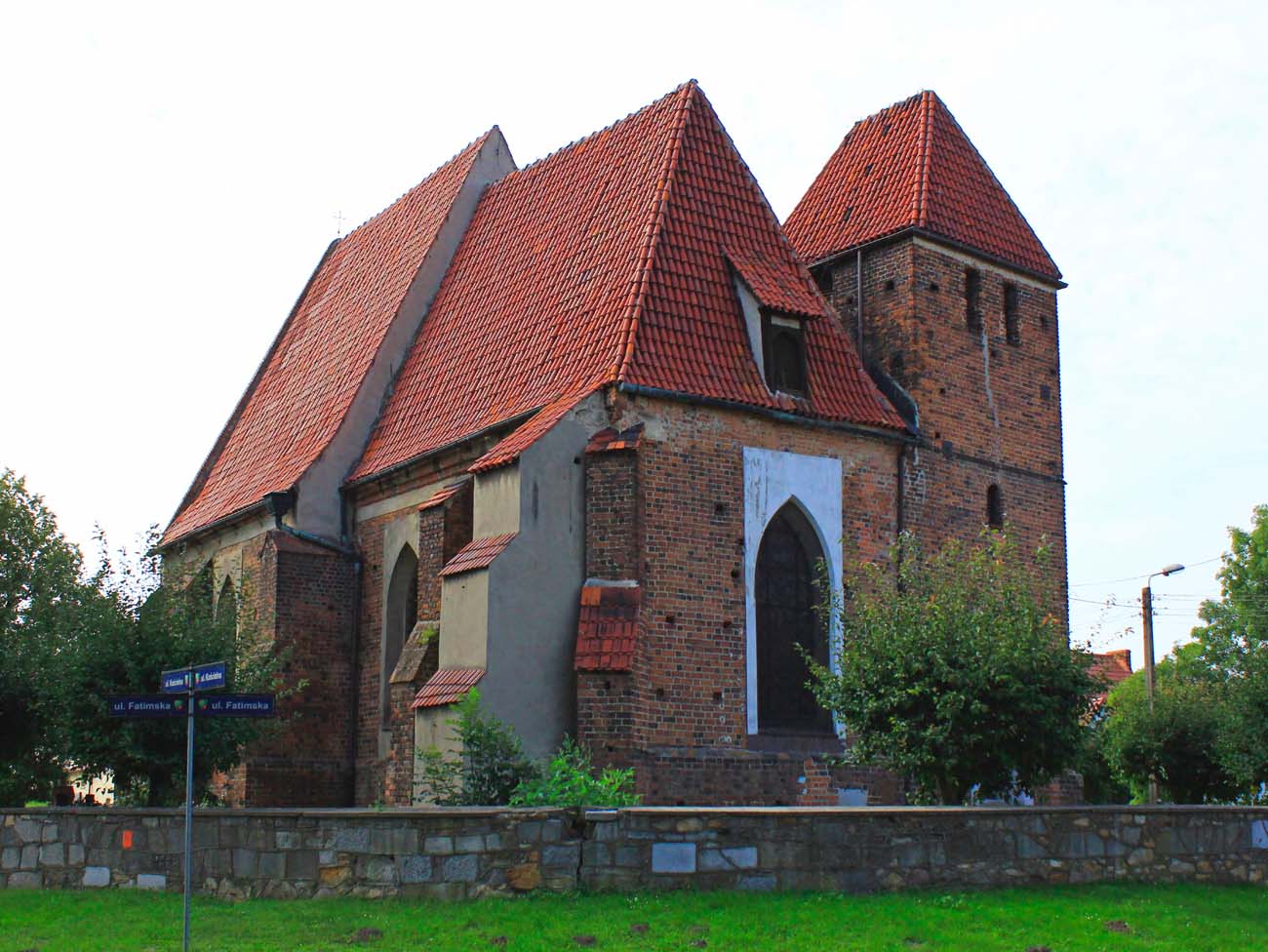History
The village of Tyniec was first recorded in documents in 1193 as Tinech and Tinec, and then it was mentioned several times in the 13th century as Tincia, Tynz or Parua Tynczia. At that time, it was owned by the monastery of regular canons from Wrocław. On their initiative, in 1221, along with the foundation act of the village under German charter, the first church was endowed. In 1353, the existence of a rectory with two voloks of land was recorded in the village.
The late-Gothic church was erected in Tyniec Mały in the years 1493-1516, which was immortalized with inscriptions on the façade, the boss of the sacristy (not preserved) and at the sacramentary. Presumably, its founders were Wrocław canons, who still held the right of patronage in the village (the settlement remained the property of the canons until 1810).
Around 1585 the church was taken by the Protestants, but in 1654 it returned to the Catholic community as a branch of the parish in Domasław. In 1677, new entrances to the church along with the porch were to be made. Repairs to the building were carried out in 1706 and in the years 1721-1722. In 1746, the church was again raised to the rank of a parish. In 1752, it was partially transformed in Baroque style, then in the 19th and early 20th centuries it was repaired many times. In 1931, the interior was regothicized, and the ogival heads of the windows were restored. In 1995, the Baroque, half-timbered porch was demolished and a larger one was erected in its place.
Architecture
The church was made of bricks in the Flemish bond, with the use of zendrówka brick, which did not create geometric patterns on the facades. An aisleless nave was founded on a plan similar to a square. On its eastern side, there was a narrower, straight-ended chancel, to the northern wall of which a four-sided tower with a sacristy in the ground floor was added. The tower was build in line with the eastern wall of the chancel. Its upper part was to be of a wooden structure.
From the outside, the walls of the nave and chancel of the church were reinforced with buttresses. In the corners, they were placed at an angle, except for the eastern corners of the nave, where the buttresses were placed perpendicular to the longitudinal axis of the church. The walls of the tower and chancel were also enclosed with a plinth with an offset. The façades were decorated with plastered friezes under the eaves of the roofs, and were also enriched with putlog holes left over from the scaffolding used during construction works. The nave and chancel were covered with separate gable roofs, with steep slopes and a high ridge, characteristic of the Gothic style.
The interior of the nave was originally covered with a wooden ceiling. Buttresses at the chancel would indicate that it was vaulted in the Gothic period or at least it was planned to be built. The interior lighting was provided by pointed windows, splayed on both sides. Probably, in accordance with medieval construction practice, the northern façade was devoid of them, except for the tower. In the eastern wall of the chancel a sacramentary niche was inserted, with a frame made of red sandstone, decorated with shafts and a coat of arms.
Current state
To this day, the church has a spatial layout obtained in the late Gothic period. The annex by the tower is early modern, and the western porch is a modern structure. The windows were enlarged and new, round openings were pierced. The south-eastern corner of the chancel is supported by an additional, massive, early modern buttress. The interior has a modern decor, partly neo-gothic. The vault in both the nave and the chancel dates from the 1930s. The rood arcade was also transformed. The western gable of the nave is decorated with a panel with the date 1493. In the eastern wall of the chancel there is a late-Gothic sacramentary decorated with a coat of arms and the date 1516.
bibliography:
Biała karta ewidencyjna zabytków architektury i budownictwa, kościół parafialny p.w. św. Jadwigi, B.Sebzda, nr 3572, Tyniec Mały 1998.
Lutsch H., Die Kunstdenkmäler der Landkreise des Reg.-Bezirks Breslau, Breslau 1889.



