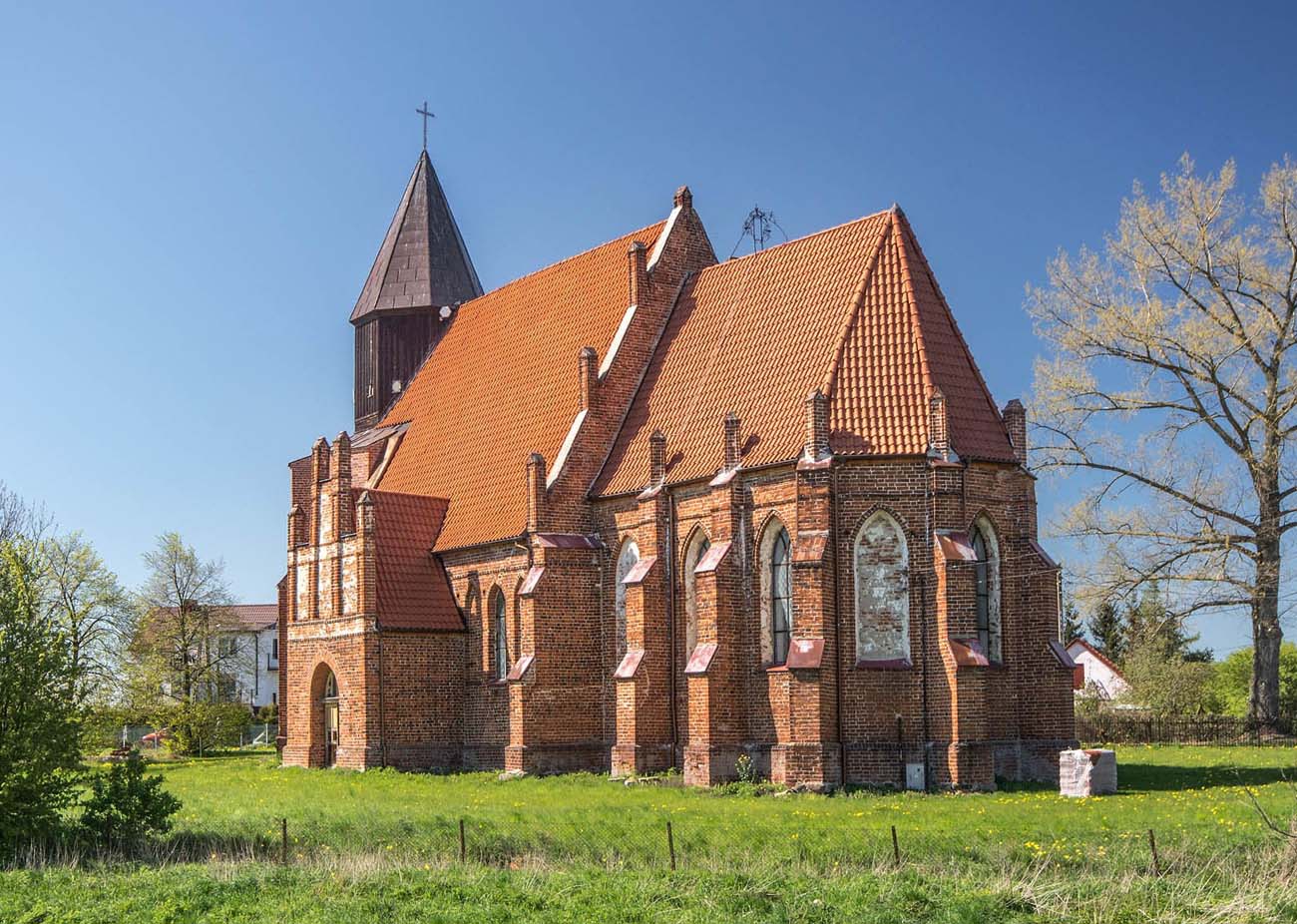History
The settlement of Tuja, in the times of the Great Commander Friedrich von Wildenberg called Tuia, and later Tiege, was first recorded in documents around 1324 – 1330. In 1345, the Great Master Ludolf König granted the village a privilege, in which the parish was endowed with only two free voloks of land.
Church of St. James was erected in the second half of the fourteenth century. The wood used for the construction of its chancel was cut at the turn of 1376 and 1377, while in the nave and porch, built a bit later, at the turn of 1377 and 1378. At the latest, around the end of the 14th century, a tower was built, although it probably did not reach the originally assumed height.
In 1637, during the account, church was described as a solid brick structure with a partially timber tower. In 1729, a parish priest named Barnicki began renovation of the interior, continued after his death in 1730 by Władysław Stokowski. In 1802, the upper, timber part of the tower was rebuilt, and in 1867 and 1868 the entire church was renovated. Then in 1894 the chancel and in 1901 the nave were vaulted.
Architecture
Church of St. James the Apostle was erected on a short rectangular plan (14.5 x 12.6 meters), on the eastern side of which there is a narrower and slightly lower chancel with a three-sided closure (11.5 x 8 meters), and on the west side an octagonal tower with a mixed brick and wood structure. A two-bay sacristy was attached to the northern side of the chancel, and a porch was added to the southern wall of the nave.
The first chancel was built, initially closed from the west with its own gable. After the nave was added, it was finished with a gable, which, like the gable of the porch and buttresses, was decorated with pinnacles. Despite the fact that the entire structure was reinforced with numerous buttresses, it was most likely that the vaults could not be built in the Middle Ages. The interior of the church was illuminated by pointed windows, in the chancel almost filling the entire space between the buttresses. Narrower openings in the nave made it possible to decorate the facade with blendes of the same shape as the windows. There was a cornice made above all of them, also running through the upper parts of the buttresses.
The massive tower was 7 meters in outer diameter (3.6 meters in the octagonal interior). Both in its densely arranged buttresses and in the facades, numerous putlog openings were left after the scaffolding used during the construction. In addition, elevations were decorated with few crosses made of heavily burnt bricks. Due to the small amount of space, the windows of the tower were small, which gave it a defensive character, although a large, pointed and richly moulded, stepped portal was embedded in the ground floor. The brick part of the tower was never completed, it had to be raised with a timber structure.
Plan and construction of the village church of St. James showed a very sophisticated and high-quality architecture. Wall surfaces of all elevations were strongly divided by vertical and horizontal elements (buttresses, plinths, friezes, blendes). The chancel, the nave and the tower had their own character, but also complemented each other thanks to a good fit.
Current state
Despite numerous rebuilding and renovation works, the church has retained its original, Gothic character. The timber part of the tower was completely rebuilt and the interior was covered with modern vaults (although they imitate Gothic forms). In recent years, the monument has undergone a major renovation.
bibliography:
Herrmann C., Mittelalterliche Architektur im Preussenland, Petersberg 2007.
Schmid B., Bau-und Kunstdenkmäler des Kreises Marienburg, Die Städte Neuteich und Tiegenhof und die lädlichen Ortschaften, Danzig 1919.




