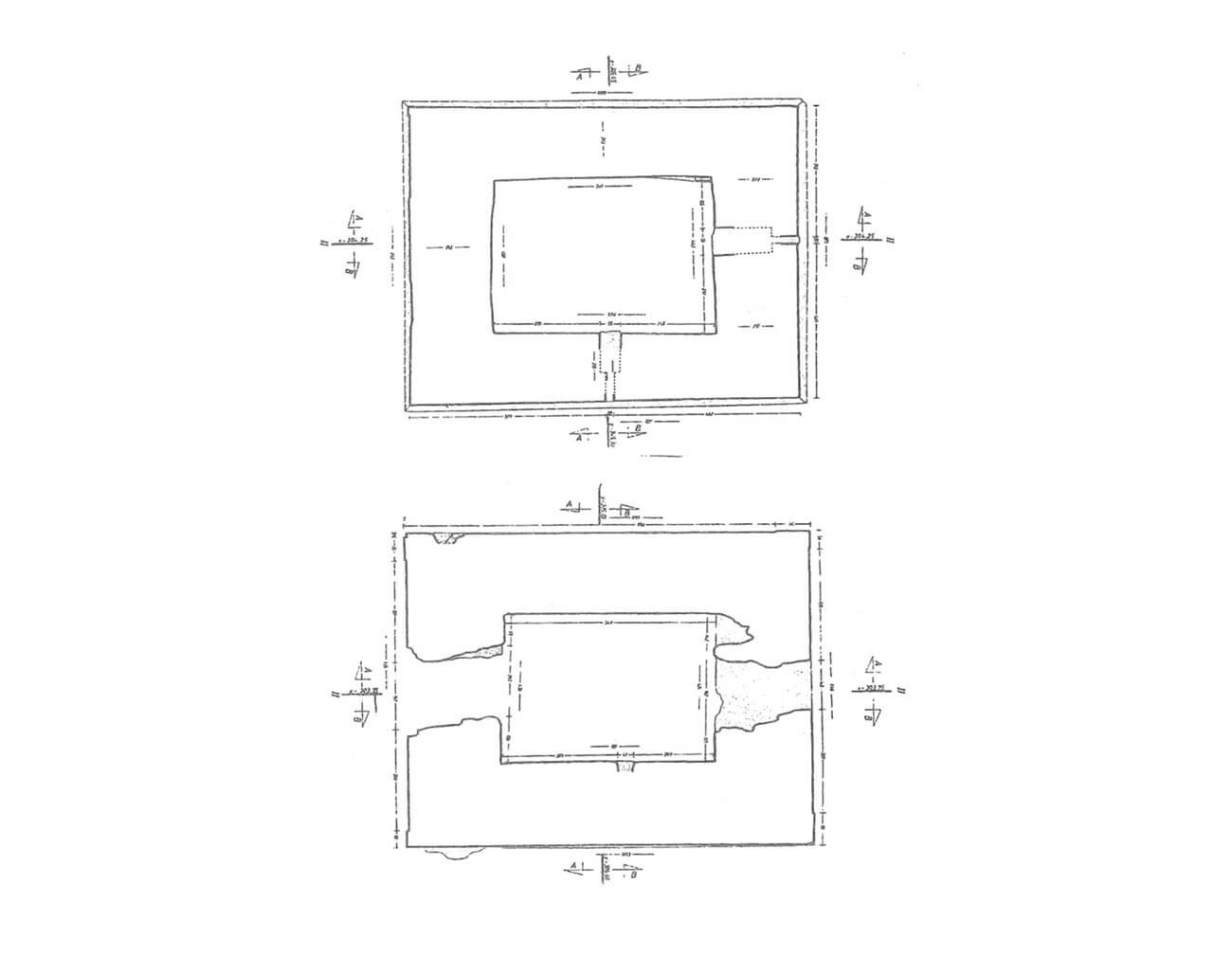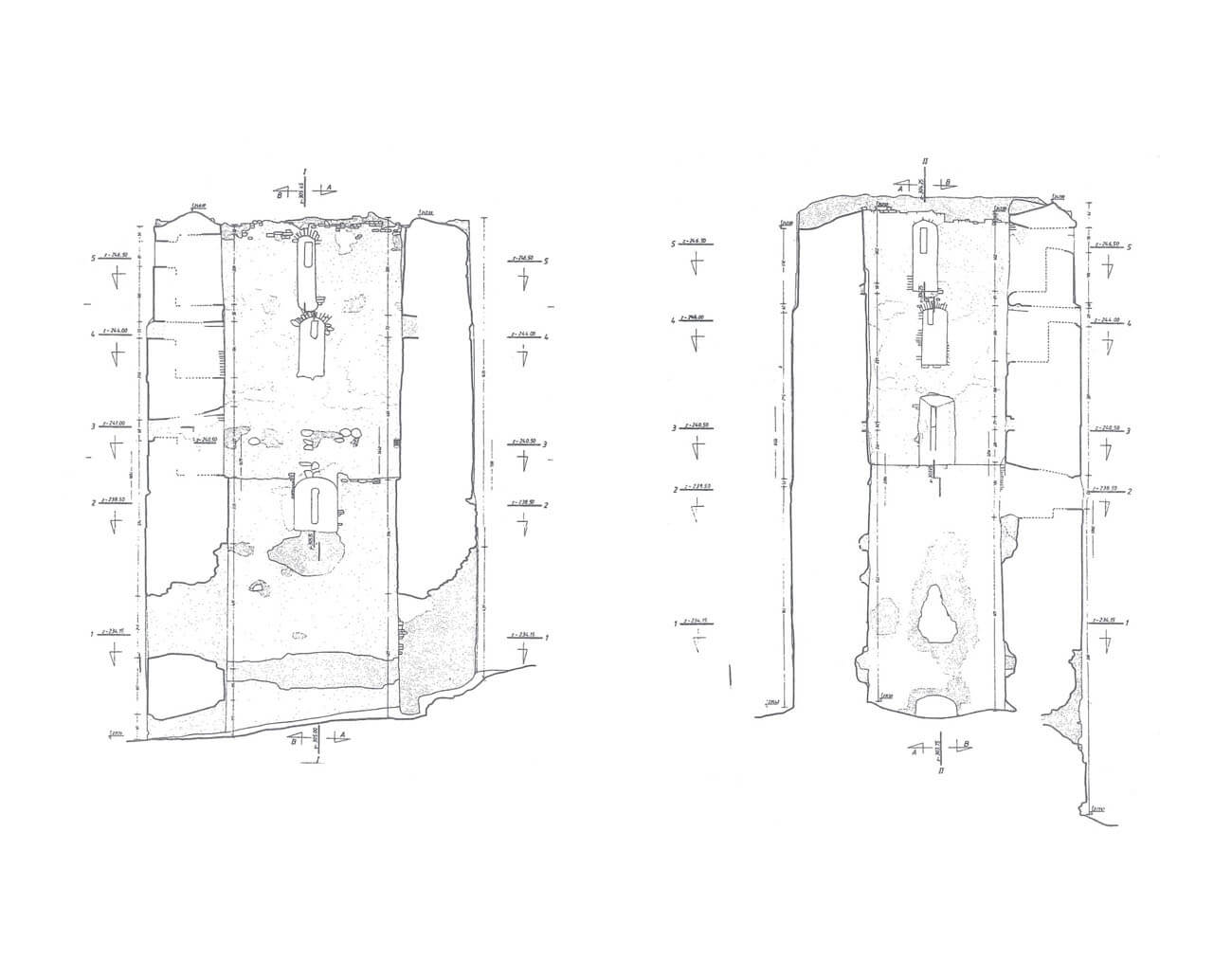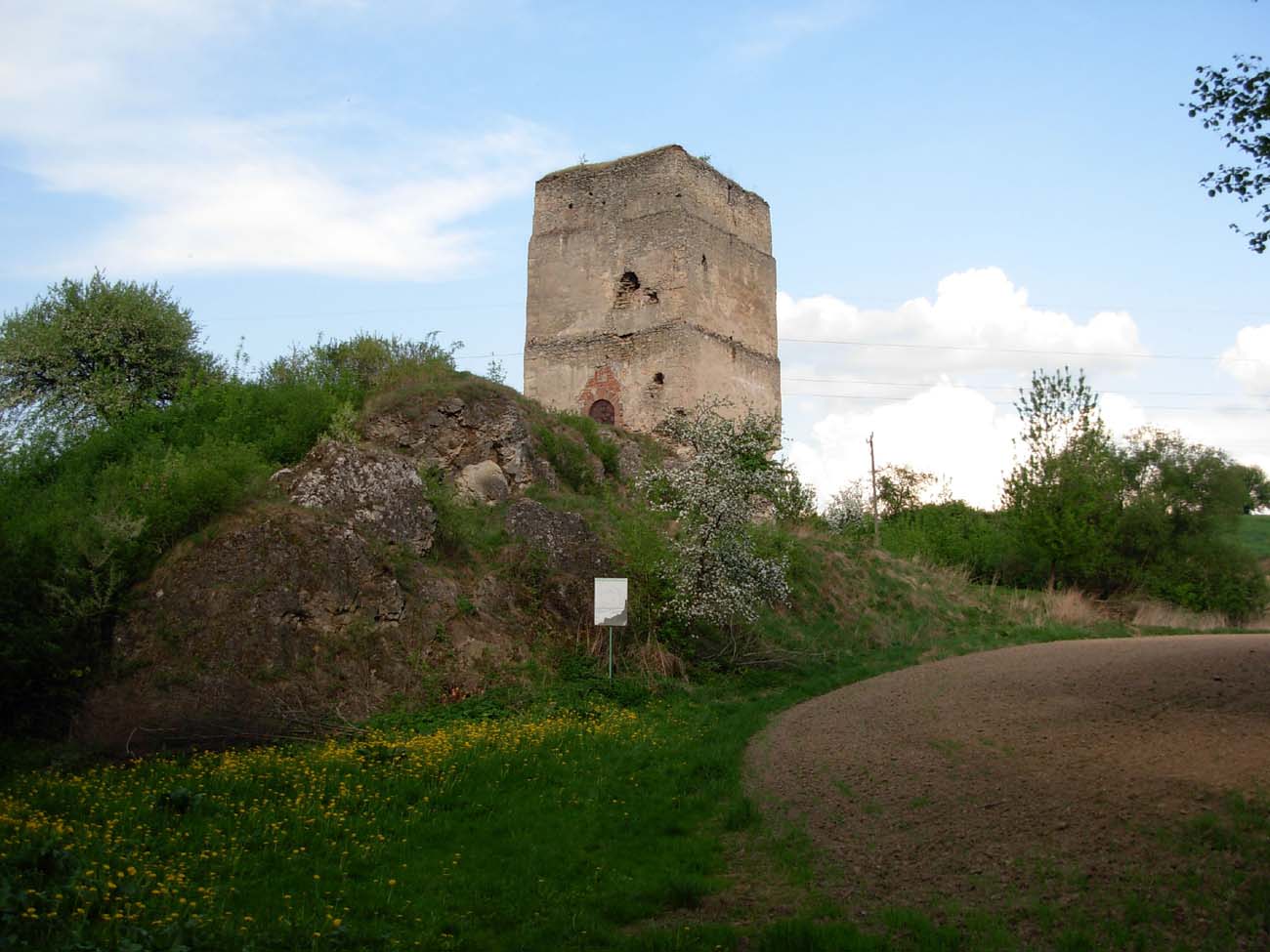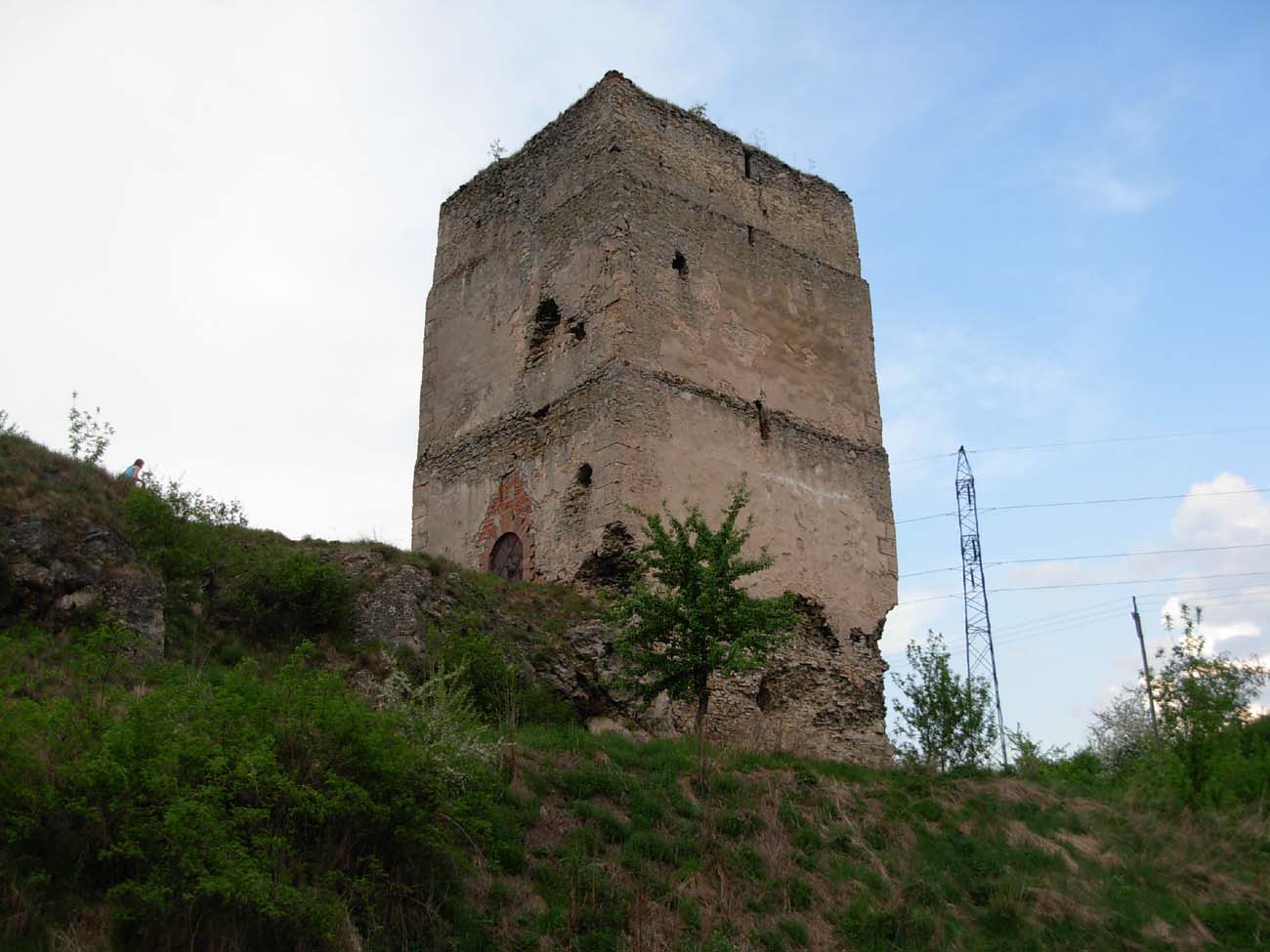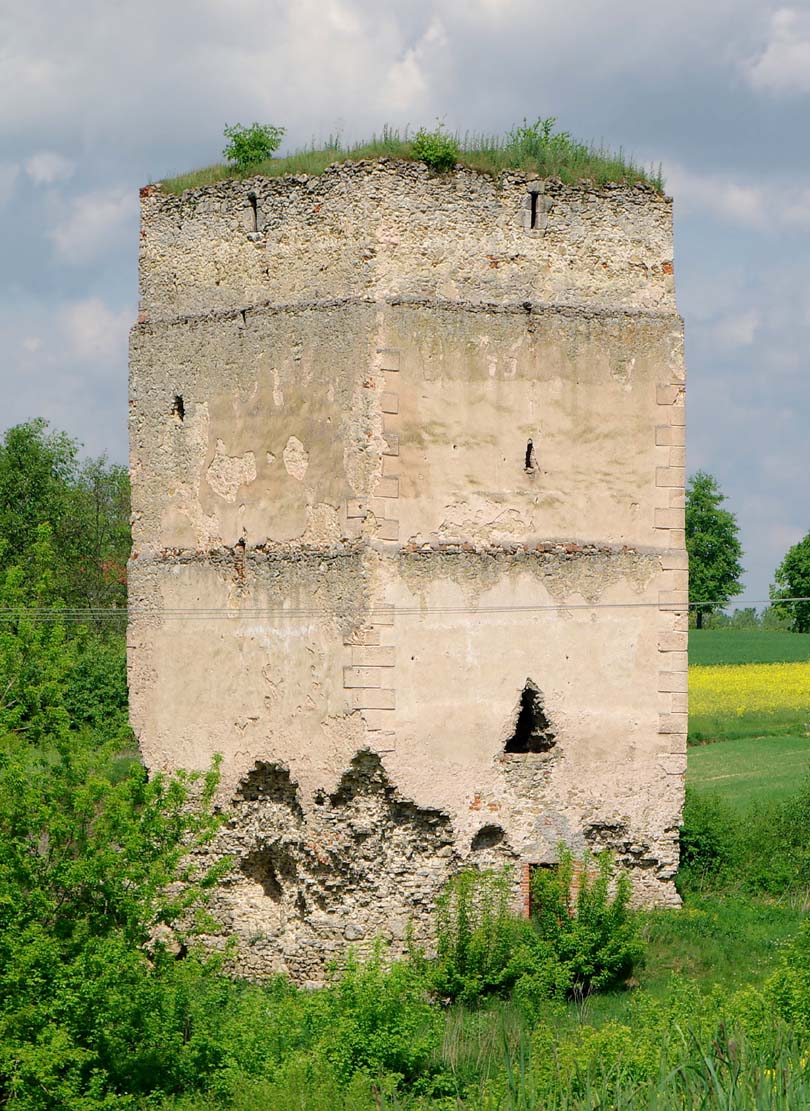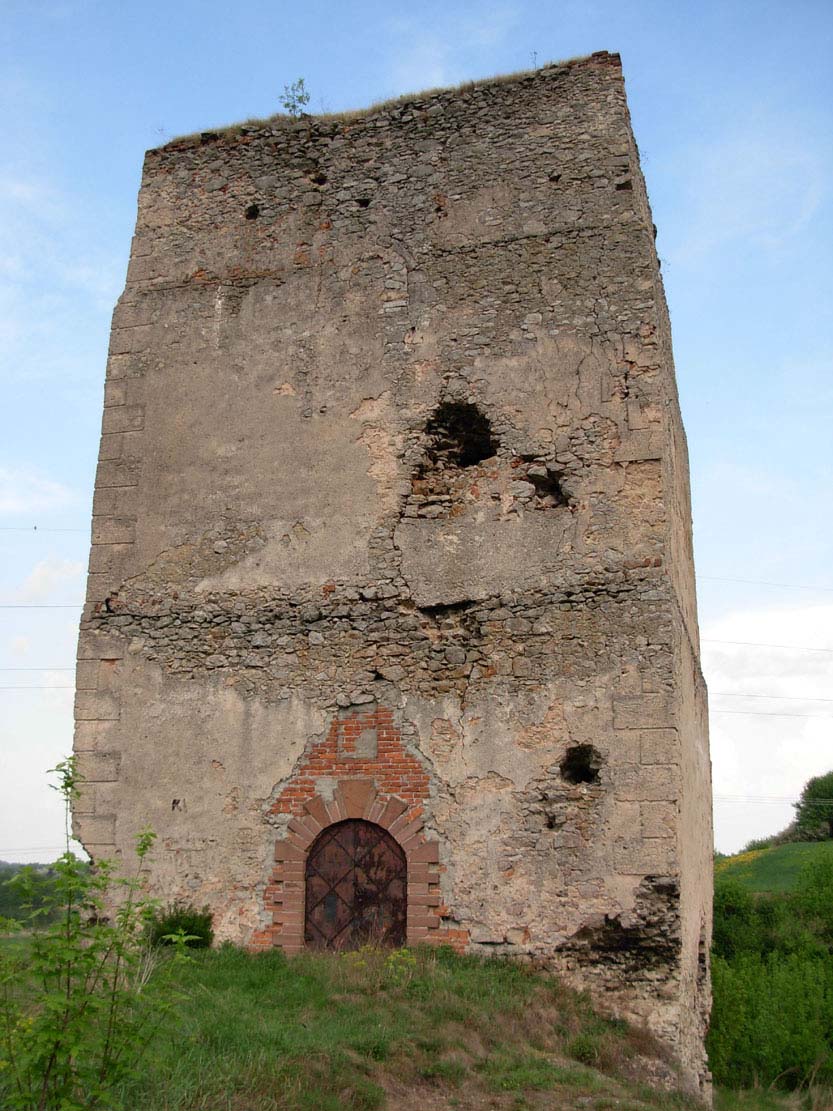History
The castle in Tudorów was first recorded in a document from 1371, in which the land court in Sandomierz resolved a dispute over weirs on the pond by the mill and the causeway “circa castrum Tudorow”, where the sons of Pełka, the heir of Tudorów, stopped water for the mill of Wojtek of Wąworków in nearby Karwowo. Pełka could have been the founder of the timber castle with a stone tower, it could also have been built around the middle of the 14th century on the initiative of his direct ancestor, as a defensive structure for the center of the surrounding estate.
Pełka of the Janina House and his descendants, although they often appeared in documents from the 14th and 15th centuries, did not belong to significant and wealthy families, nor did they hold high offices in the state. Only recorded in 1443 a certain Jan de Tudorow was a canon of Wiślica. The brothers Pełka and Iwan from the turn of the 14th and 15th centuries, another Pełka recorded until 1439, or Piotr from Tudorów, appearing from 1423 to 1446, were not connected with any more important dignities. Similarly, the heirs of Tudorów, Mikołaj and Piotr, recorded by the chronicler Jan Długosz. In the 15th century, Tudorów was supposed to have one farm, peasant fields, farmsteads and inns, from which tithes were paid to the parish church in Włostowo.
Probably at the beginning of the 16th century, the Tudorów estate was divided into two parts, one of which was owned by Wojciech Dmoszycki from Dmoszyce. In 1514, the village and the castle were purchased by Krzysztof Szydłowiecki, the then castellan of Sandomierz and later the Chancellor of the Crown. In 1536, these estates passed into the possession of the Tarnowski family as a result of marital connections. After 1567, the owners of Tudorów were the Ostrogski family, from the first half of the 17th century the Lubomirski family, and then the Sanguszko family. Presumably during the Ostrogski or Lubomirski families, when the Tudorów lost its defensive significance in favour to the seat of the local manor administrator, the medieval tower was rebuilt. In 1753, as the owners of Tudorów after the Sanguszko family again became the Lubomirski family. At that time, records no longer mentioned the castle or the tower, as it ceased to be used at the end of the 17th century.
Architecture
The tower was built on a rocky outcrop with an area of about 140 m2 and a relative height of about 13 meters, located in the bend of the small Włostówka River, which flowed around the site from the north and west. To the east and south, the hill was cut off from the plateau by a stone and earth rampart and a moat. To the south, west and north there were two ponds made of embankments crossing the river, connected to the moat located to the east. The water in the ponds could be stored at two levels, in the southern pond at a higher level, in the northern pond at a lower level. Their functioning was of economic importance, but if necessary, the ponds acted as a solid water barrier. In addition, the slopes of the headland provided significant protection, because it were steep, especially from the south and west, where nature had formed vertical limestone cliffs.
The tower was built in the south-eastern part of the promontory, at the edge of the hill, while the terrain on its western side was leveled to create a plateau intended for further wooden buildings. The tower was built of flat slate slabs in the lower parts and large limestones in the upper parts. In the ground floor, the building had a rectangular plan measuring 9.35 x 10.5 meters, with walls up to 2.5 meters thick, which gave an interior space of about 5.5 x 4.3 meters. The offsets created in the walls would indicate the existence of at least three storeys of the tower with a total height of about 22-25 meters. In the western elevation, at the height of the second storey, there was a pointed arch entrance or window. In the eastern and southern elevations, only slit embrasures or openings with stone frames were placed, while the northern elevation was devoid of any windows. The finial could hypothetically have had the form of a battlement.
The tower played primarily a defensive role, rather a refuge than intended for permanent habitation, as there were no heating or latrine facilities in it, and the interior lighting was poor. In its vicinity were the two ponds mentioned above, as well as a wooden utility and residential complex, partially covered by the tower, where the owners permanently resided. In the immediate vicinity, there could have been an entrance gate to the stronghold, which could have been protected by a guard on duty in the crown of the tower walls. On the outer side of the ramparts and moat, a farm developed in the character of an outer baily.
Current state
The tower has survived to this day in relatively good condition, but without half of the upper storey. Its current height is 20 meters, originally it was probably a few meters higher. In the western elevation, you can see a trace of a bricked-up pointed opening with a partially preserved stone frame. Two original slit openings with stone frames have also partially survived, while the openings with brick frames are probably secondary. The current entrance to the tower is modern, or it may have been created by enlarging the original opening. The plasters are also secondary, along with the remains of bossage of the corners, because it did not take into account the offsets. The tower was probably plastered in the early modern period, perhaps to mask the alterations related to the new openings and storey divisions. The outline of the moat and traces of the rampart are visible around the tower. It is currently in private hands. Its interior is not open to the public.
bibliography:
Florek M., “Castrum Tudorow” – średniowieczna siedziba rycerska w Tudorowie gm. Opatów, „Materiały i Sprawozdania Rzeszowskiego Ośrodka Archeologicznego”, tom 13/1992.
Lasek P., Obronne siedziby rycerskie i możnowładcze w czasach Kazimierza Wielkiego [in:] Wielkie murowanie. Zamki w Polsce za Kazimierza Wielkiego, red. A.Bocheńska, P. Mrozowski, Warszawa 2019.
Leksykon zamków w Polsce, red. L.Kajzer, Warszawa 2003.
Wróblewski S., Zamki i dwory obronne województwa sandomierskiego w średniowieczu, Nowy Sącz 2006.

