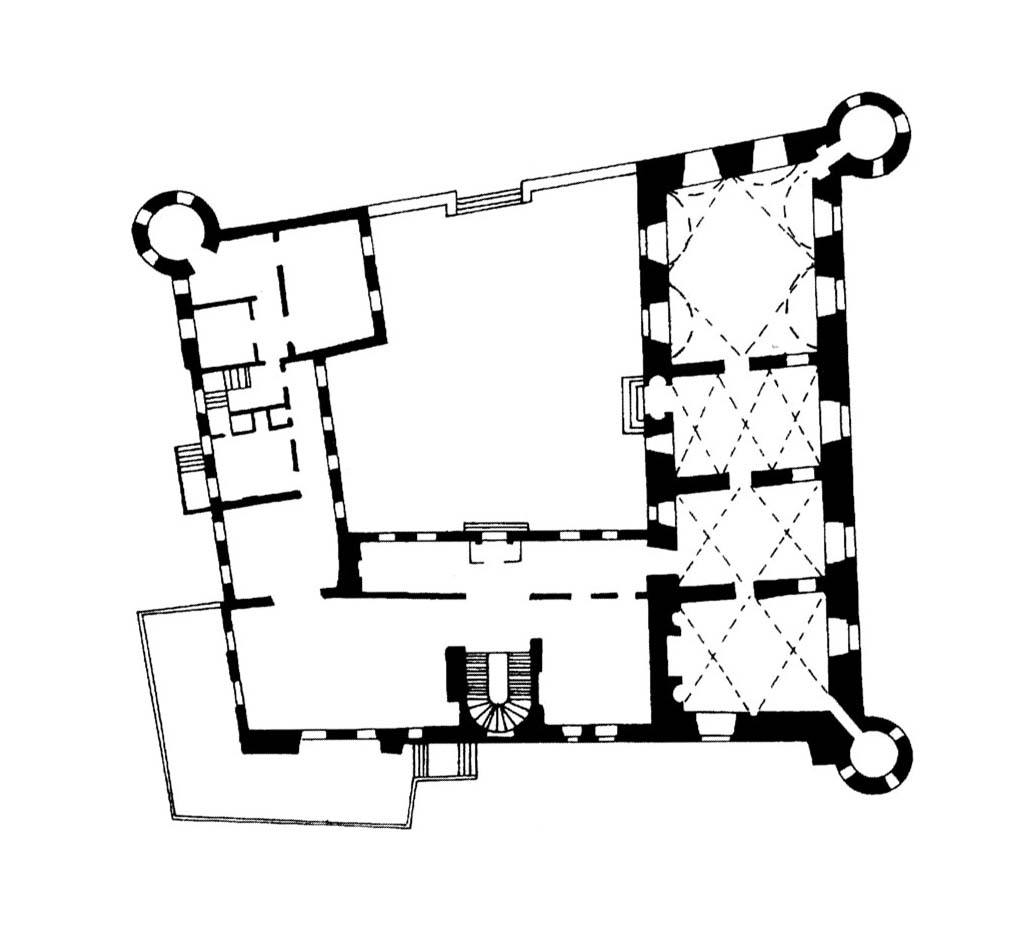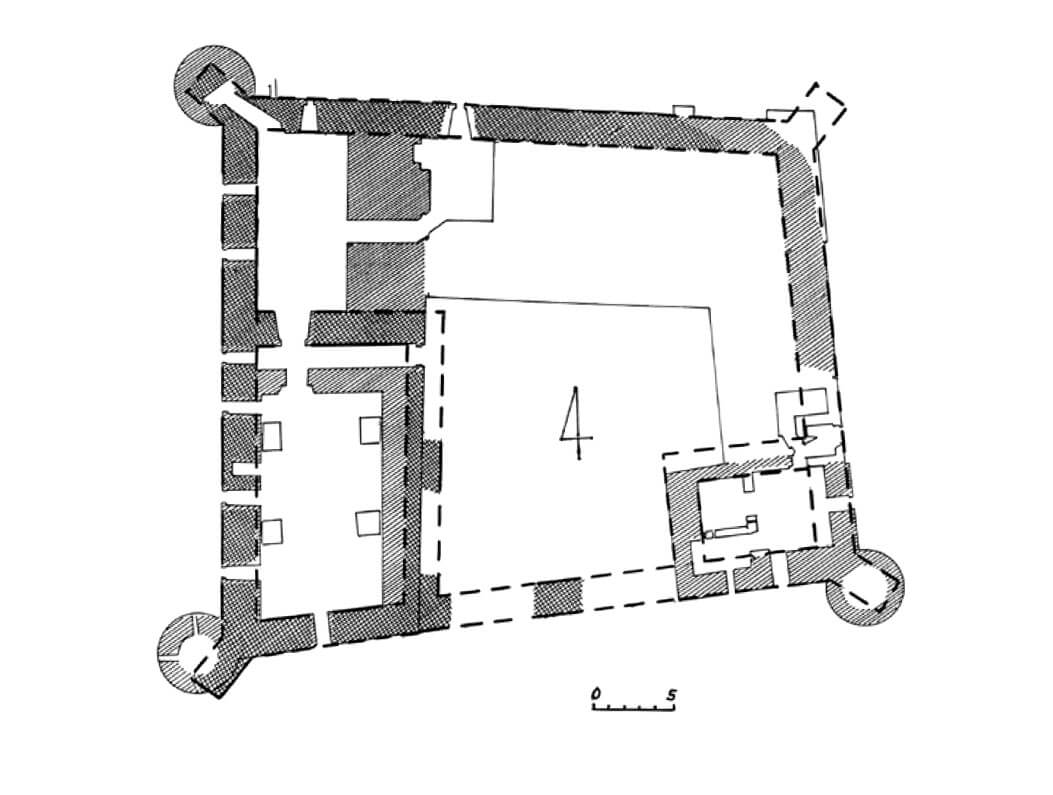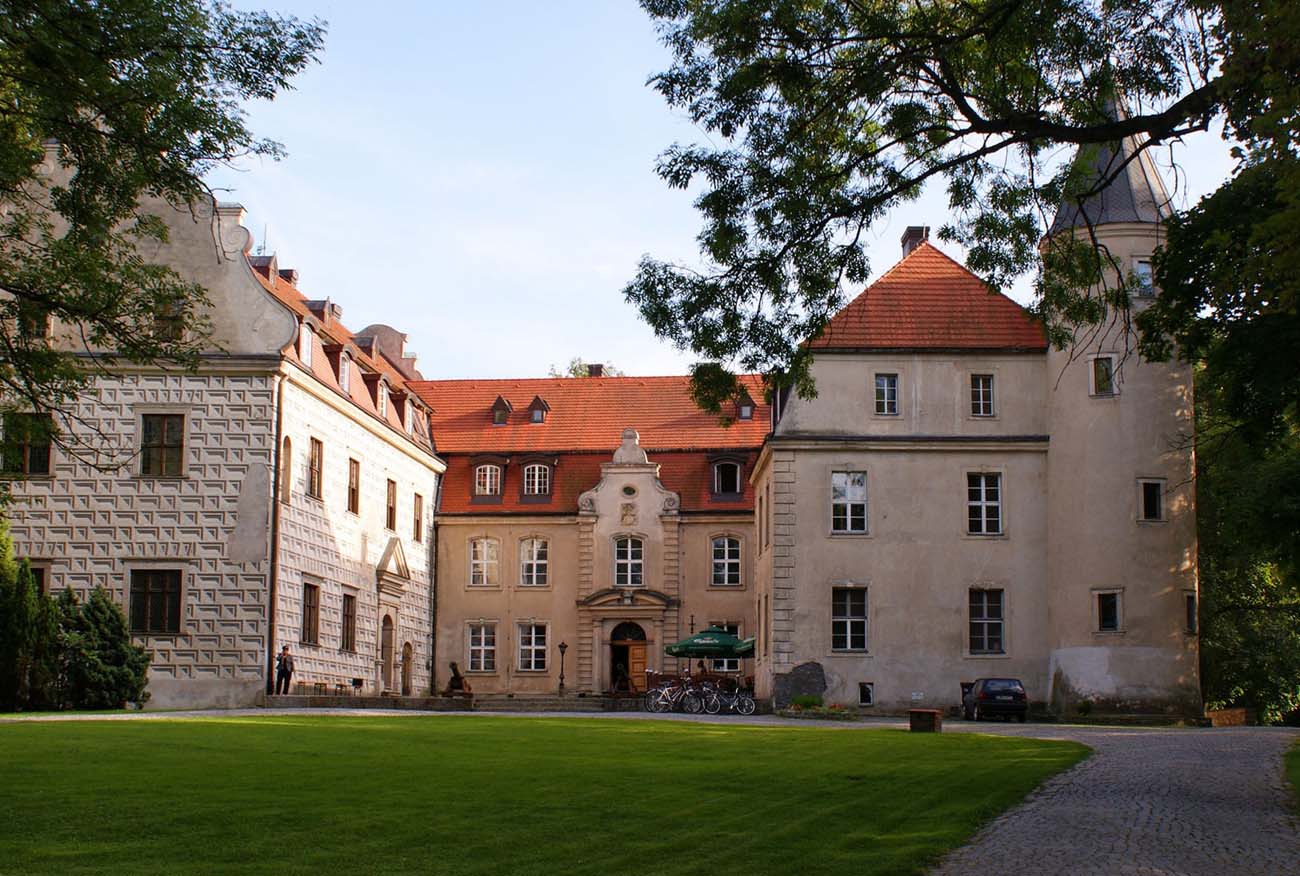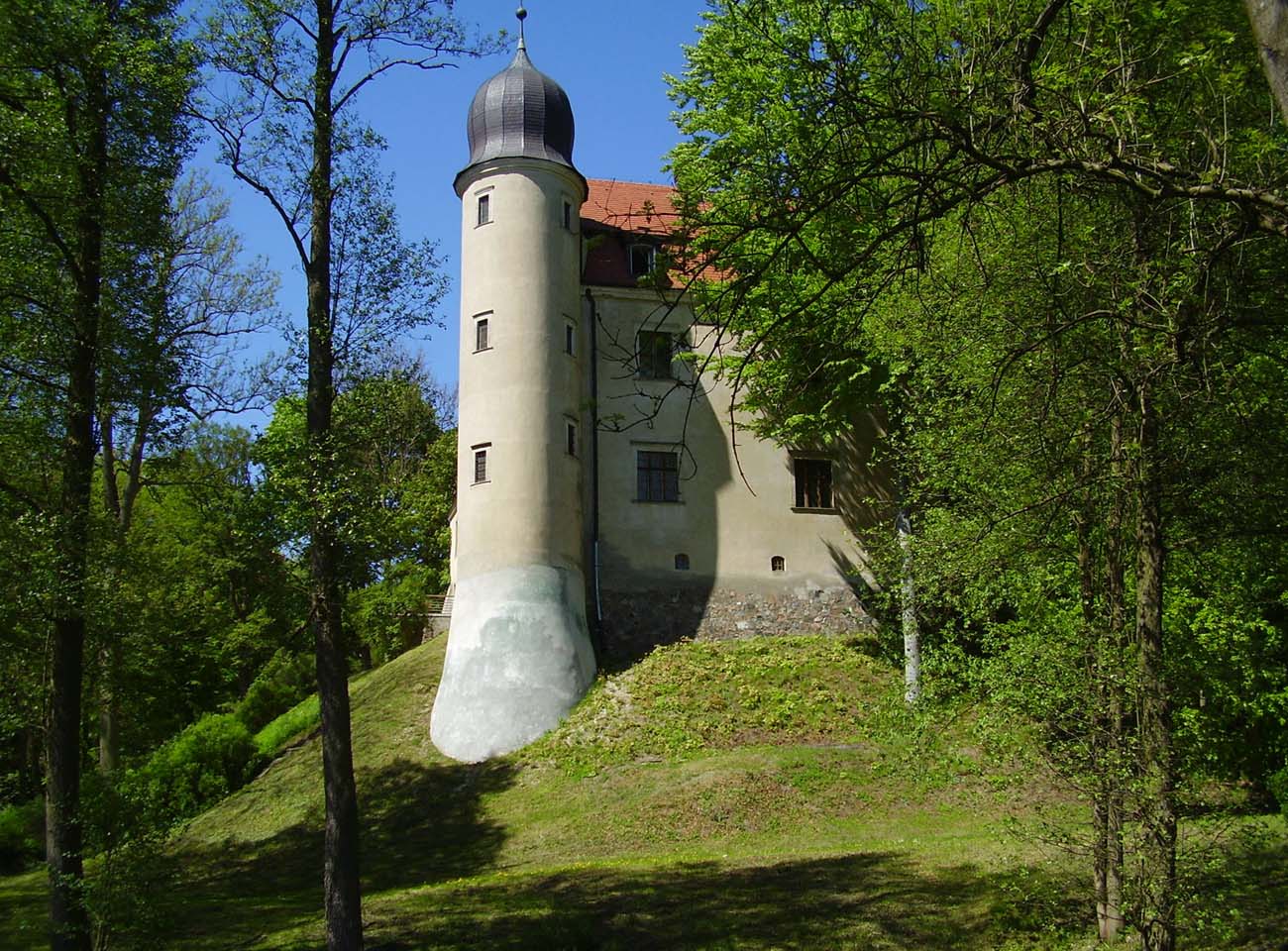History
The construction of the castle was started around 1338 by Ludwik and Lamprecht von Wedel. The Wedel knights’ family, originating from the town of Wedel near Hamburg in Holstein, in old sources often referred to as robber knights, from the 13th century on served the Brandenburg margraves. The Wedel family earned significant privileges and land grants in the southern borders of West Pomerania, during the conquest of lands situated east of the Oder. Leonard von Wedel commanded the Brandenburg army and for outstanding merits he became the castellan of Santok, and his sons received feuded lands conquered in Pomerania (among others Świdwin, Złocieniec, Mielenko, Mirosławiec, Drawno, Polanów, Połczyn).
The castle was an important strategic point because of its location on the border between Brandenburg and Wałcz region. This area was politically unstable for many years. Numerous armed incidents that took place during the 13th and the first half of the 14th century caused significant destruction and devastation of these lands. Only the policy of Casimir the Great led to the normalization of relations on the Greater Poland – Pomeranian border. In 1365, the Wedel family paid a tribute to the Polish king, which resulted in the formal sanctioning of the Polish border on the Drawa river by the margrave of Brandenburg, Otto the Lazy, in 1368. However, the death of Casimir the Great in 1370 meant that the newly recovered area was not formally included in the borders of the Polish kingdom, remaining due to disputed inheritance matters, the area of numerous skirmishes and fights. It was not until 1391 that the legal and political relations of the region were finally established in favor of Poland, thanks to the fact that this area was bought by Władysław Jagiełło. Due to its location, the castle and the town have acquired an important strategic importance for Poland as a fortress guarding the security in the north-west borders. They were also the starting point of Polish troops on the road in this area, connecting the Teutonic Knights state with the region of Brandenburg, from where military and material reinforcements for the Teutonic Knights came. In these skirmishes, which lasted until the end of the fourteenth century, the knights of these lands took part on the Polish side, among others Wedels, who remained at the service of the Polish king.
In the 15th century, the castle was besieged by the Teutonic Knights several times. In 1409, the Wedel family managed to defend the castle (although the town was conquered, protected by a moat, an earth rampart and a palisade), but after a few weeks they had to surrender it. The castle remained in the hands of the Teutonic Knights until 1411, and again it was seized in 1436 and in 1458, when it burnt. Eventually, Tuczno returned to Poland after signing the Second Peace of Toruń in 1466, and the Wedel family from Tuczno gained more and more importance among the Polish nobility, primarily due to the marriage of Mateusz Wedel with Katarzyna Donaborska, granddaughter of the prince of Racibórz and daughter of the castellan from Rogoźno.
In the years 1542-1581, a Renaissance rebuilding of the castle was carried out from the foundation of Stanisław I Wedel-Tuczyński, but it still retained its fortified character. In the years 1608-1631 the Poznań castellan Krzysztof II Wedel-Tuczyński built two new wings and then the original defensive building became a palace residence on a horseshoe plan. Further Baroque transformations took place in the mid-eighteenth century and around 1846, when the west wing underwent a thorough reconstruction. The buildings were partially destroyed in 1945 and then burned in 1947. They were rebuilt in 1966-1976.
Architecture
Built of bricks and stones, the castle was situated in a very convenient place in terms of defense, on a hill between two lakes. The boggy marshes and wet meadows as well as the steep slopes of the castle hill greatly improved military values. It ruled over the town, while securing the road connecting Tuczno with Człopa, Mirosławiec and Wałcz. A settlement was established to the north of the castle, performing a service role towards it (in 1331 village received from the Wedel family a town privilege).
The original, Gothic castle was similar to a trapezoidal plan with 28x35x36x39 meters sides and consisted of a perimeter wall with a gate from the north and a residential house. It stood at the eastern curtain and had dimensions of 15 x 35 meters. Its corners were reinforced with powerful buttresses.
During the 15th century the castle was expanded. Opposite the existing residential wing, at the western wall, a new building with basement was erected, of dimensions 8 x 11 meters. In 1581, the oldest residential building was demolished and a new residential wing with two round towers was erected in its place.
Current state
The present castle was rebuilt after the destruction of the Second World War and subsequent fire in Renaissance and Baroque forms from the early 18th century. Most of the interiors, apart from the eastern wing, received a new form. At present, the Association of Polish Architects is located in the castle with a conference center, a hotel and a restaurant.
bibliography:
Anders P., Łęcki W., Maluśkiewicz P., Słownik krajoznawczy Wielkopolski, Warszawa 1992.
Janocha H., Lachowicz F., Zamki Pomorza Środkowego, Koszalin 1990.
Leksykon zamków w Polsce, red. L.Kajzer, Warszawa 2003.
Radacki Z., Średniowieczne zamki na Pomorzu Zachodnim. Suplement do monografii z 1976 roku, “Materiały zachodniopomorskie. Nowa Seria”, t. II – III, zeszyt 2, 2005/2006.
Radacki Z., Średniowieczne zamki Pomorza Zachodniego, Warszawa 1976.
Tomala J., Murowana architektura romańska i gotycka w Wielkopolsce, tom 2, architektura obronna, Kalisz 2011.





