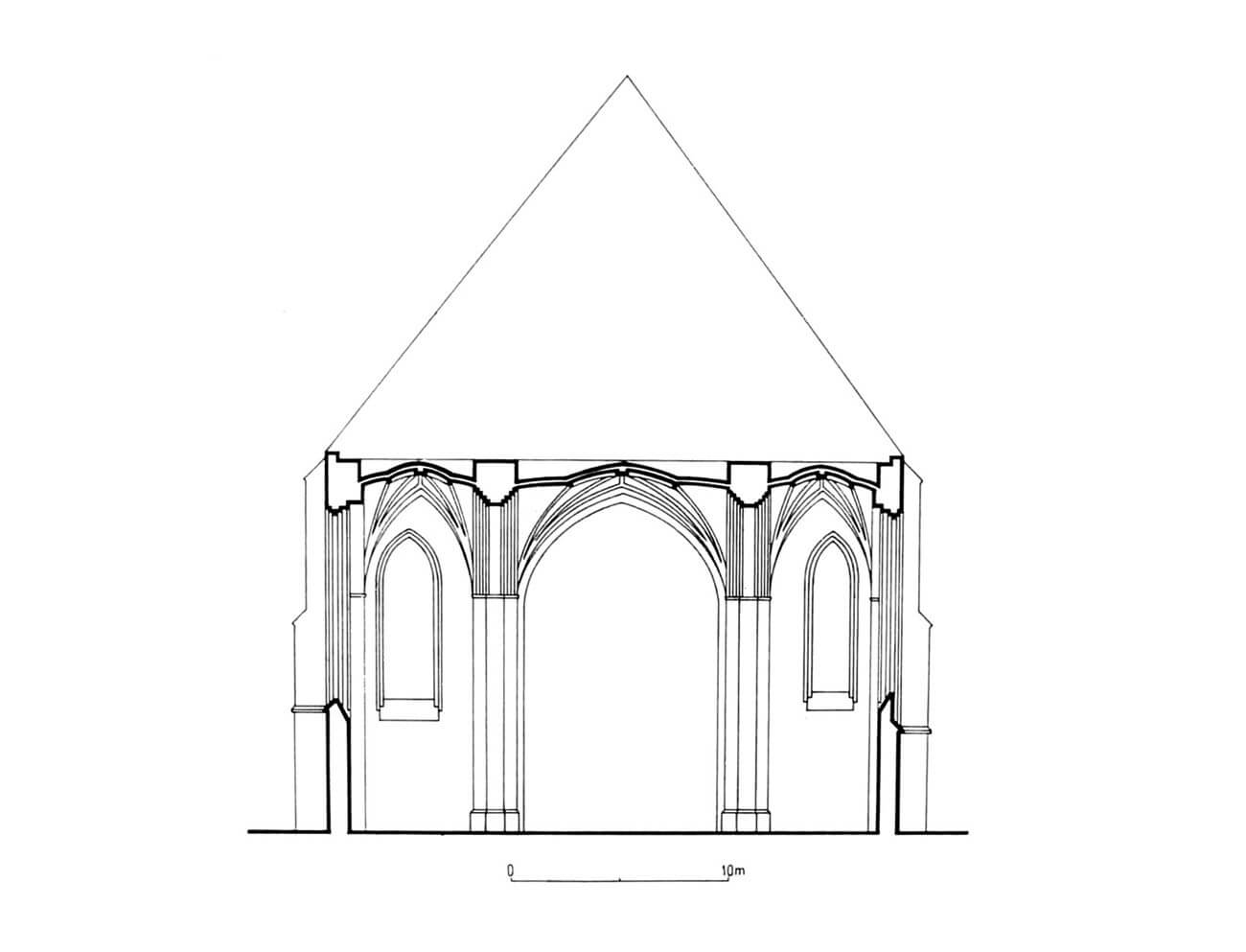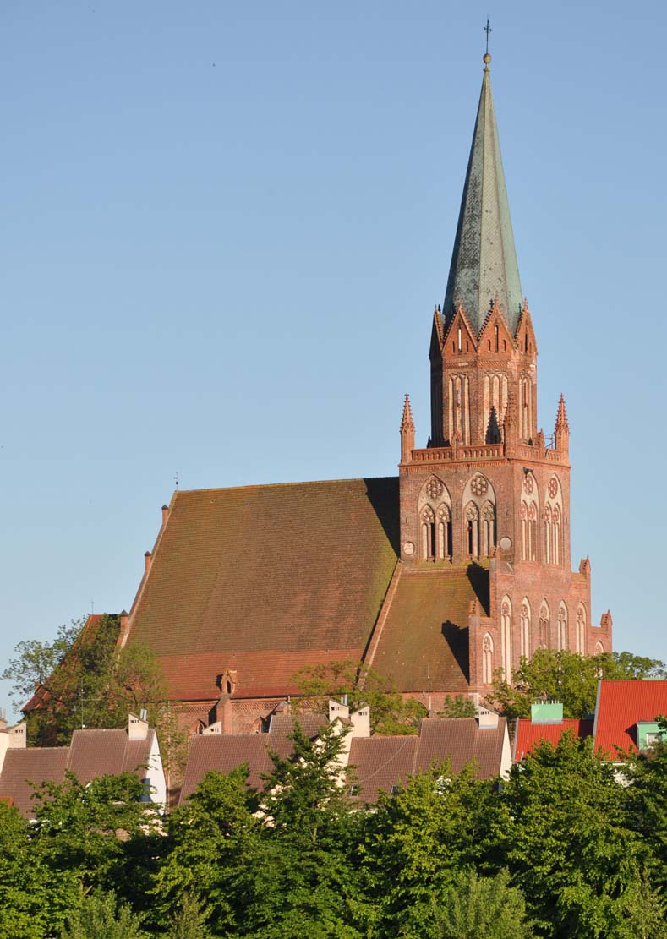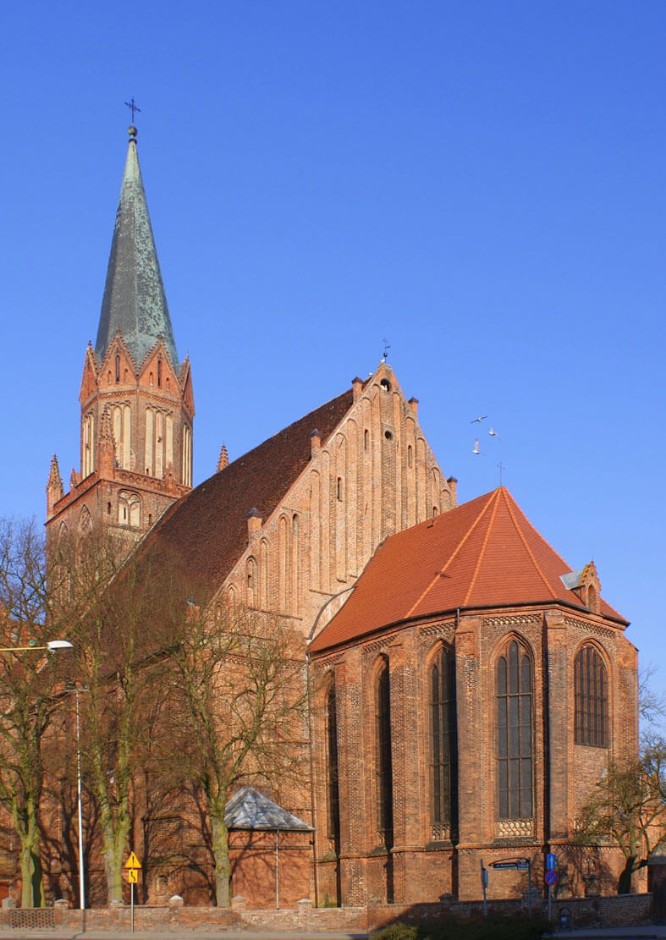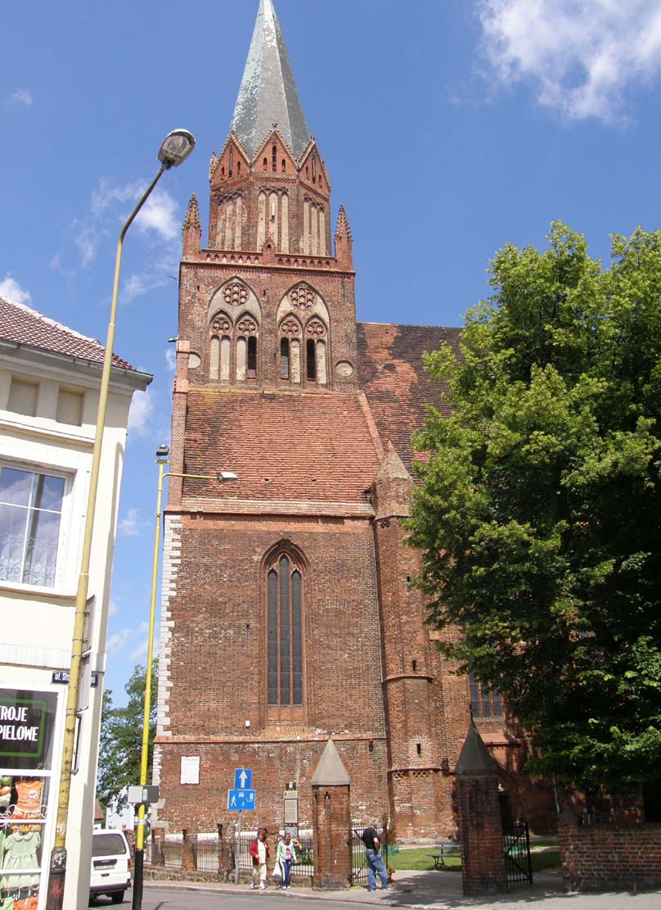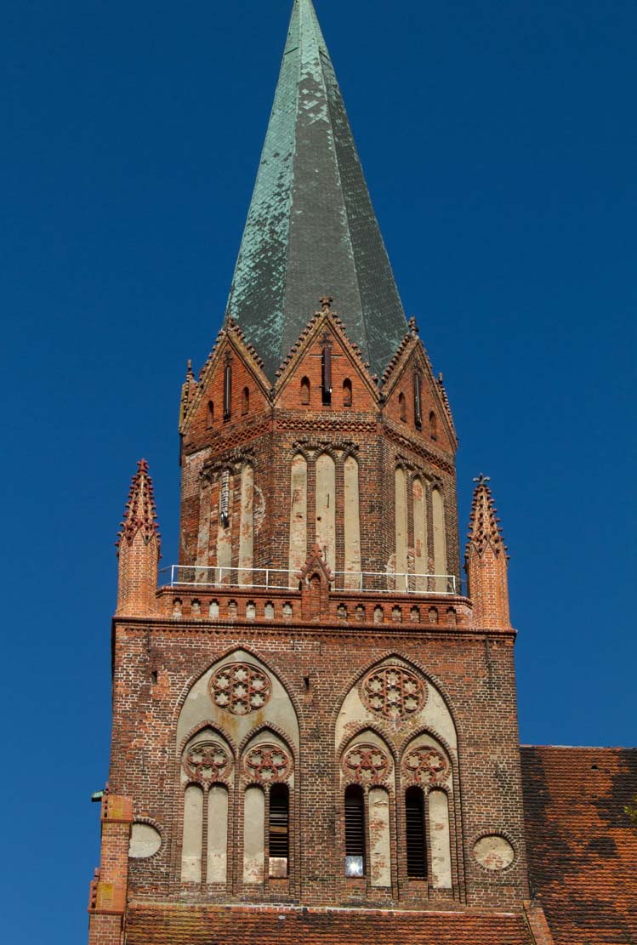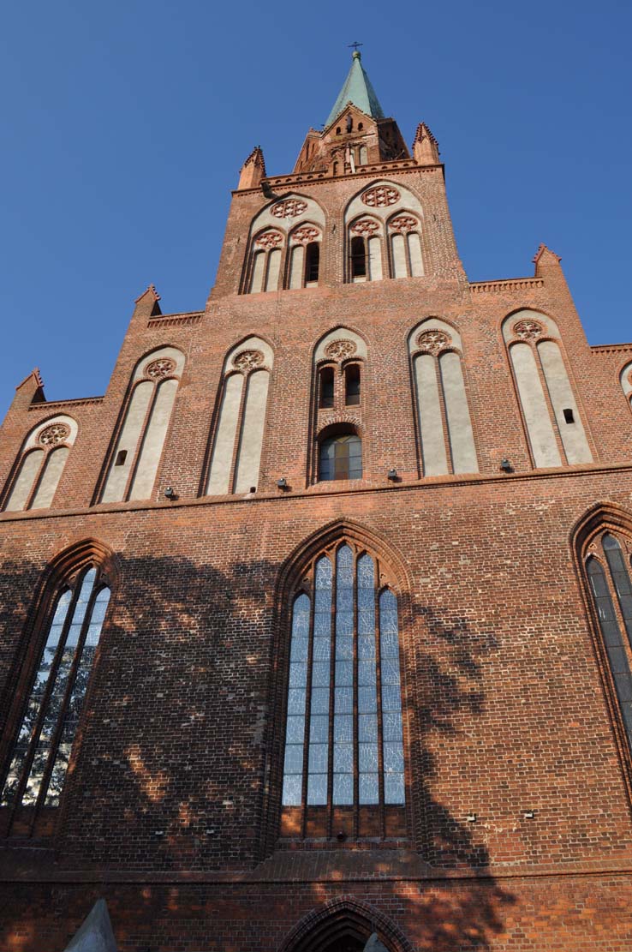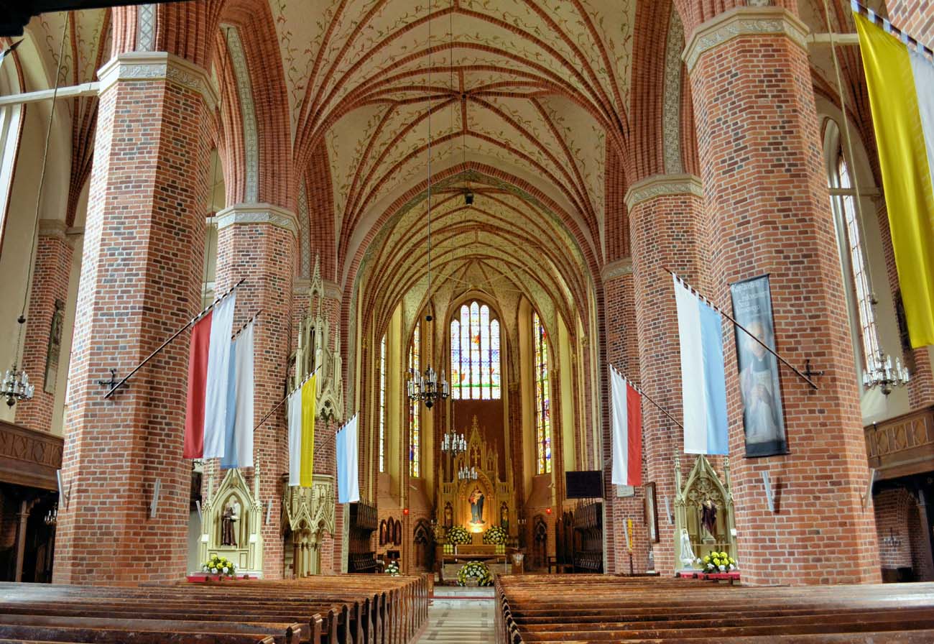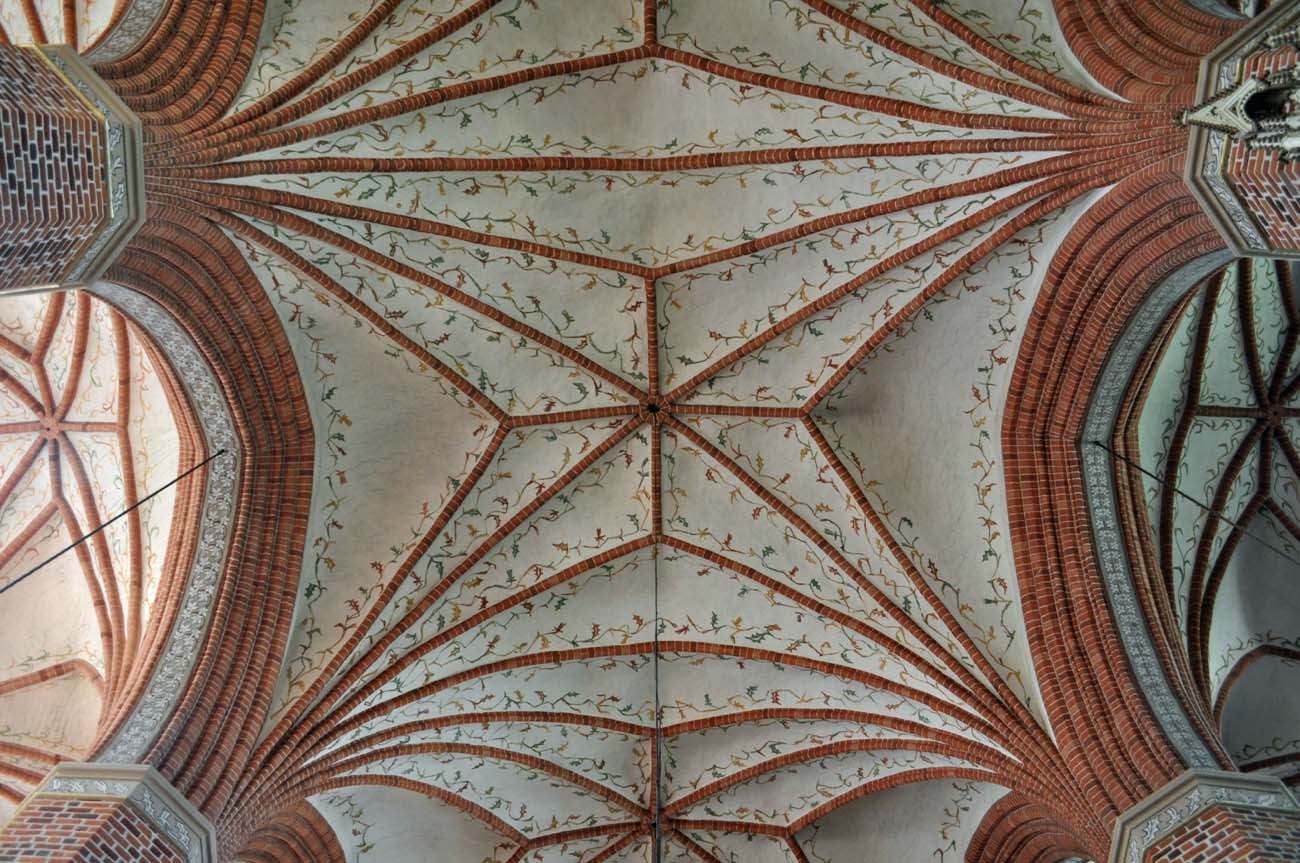History
The construction of the Gothic parish church in Trzebiatów (German: Treptow) probably began in the first quarter of the 14th century, when the church of St. Nicholas, located in the former stronghold on the Rega, became too small. The construction was carried out in three stages. Traditionally started from the chancel, then, around the mid-fourteenth century, the nave was erected, and perhaps at the end of the fourteenth century, a tower massif was added under the influence of the pattern of the Kolobrzeg collegiate church. The higher parts of the tower and the vaults of the church were built in the first half of the 15th century.
In 1534, by virtue of a resolution of the regional councils of the West Pomeranian states, St. Mary’s Church became a Protestant temple. A little earlier, at the beginning of the 16th century, the townspeople of Trzebiatów founded stalls and a pulpit, and in 1515 four bells. Perhaps some of the church equipment and its property were taken by the prince after the Reformation. Probably the interior design began to change due to the changed requirements of the new cult and the increasingly popular Renaissance style. At that time, the patronage over St. Mary’s Church was held partly by the town, and partly by the prince.
The first major renovations of the church had to be carried out after the top of the tower was destroyed by a storm in 1584. In the 17th century, the maintenance of the magnificent building became more and more difficult due to the losses caused by the Thirty Years’ War and the progressive economic decline, as well as the impoverishment of the town. In the 18th century, councilors asked the Prussian rulers for help in repairs. In 1784, the top of the tower was rebuilt, while in the years 1865-1867 the entire building was renovated and regothisated. After World War II, it became a Catholic church again. In 1986, renovation works were carried out.
Architecture
The church was situated in the northern part of the town, on a plot separated from the market square by a block of buildings, on the bank of the slope gently descending towards the river, but not directly next to the town’s defensive walls. The unusual position of the parish church was perhaps due to its location on the site of an older church. It obtained the form of a four-bay nave with two aisles in hall form, with a separate two-bay, polygonal ended chancel, a four-sided tower rising from the western massif, and a sacristy attached to the chancel from the north. The walls were built of brick in a monk bond (chancel, nave) and Flemish bond (tower, sacristy).
The chancel was built from a square-shaped bay and the eastern bay of the closure consisting of three walls. Its slender body was surrounded with buttresses and filled with Gothic, high, pointed-arched windows with sills based on a drip cornice. Above them, between the buttresses, a frieze of shaped brick was created, placed just below the crowning cornice. Together with the chancel, a communication turret was erected, located at the point where the southern wall of the chancel met the eastern wall of the southern aisle of the nave. The interior of the chancel was covered with a stellar vault and six-sided vault over the eastern closure. The ribs of the vault in the eastern end were lowered by the bundles of shafts to the floor, and in the square bay, the shafts were hung on consoles.
The nave was built on a rectangular plan with dimensions of 57.8 x 24.2 meters, surrounded with stepped buttresses, in the corners placed at an angle. Instead of one of them, at the south-west corner, a six-sided communication turret was located, covered with a conical, brick dome. From the eastern side, the nave was topped with a triangular gable divided by a narrow, pointed-arched blendes. As in the chancel, the elevations were topped with a frieze and cornices, and pierced with high, three-light windows with moulded, pointed jambs, set in the spaces between the buttresses. Inside the nave, vaults rest on three pairs of octagonal, smooth pillars and two pairs of half-pillars. These pillars supported stellar vaults spread over all the aisles.
In the last stage of the construction of the church, a tower was created with walls reaching even 4.2 meters in the ground floor. It was not provided for in the original concept, as evidenced by diagonal buttresses erected at the corners of the aisles. It was built on a rectangular plan adjacent to the nave with its long edge. The first storey, equal in height to the nave, housed a spacious porch, divided into three bays, each of which was covered with a stellar vault springing from cylindrical shafts. On the axis of the tower, above the portal, there was a large window inserted with moulded, pointed jambs. Also on the north and south sides there were windows of the same shape. The second storey was created by a square tower, constituting the bell level. All the elevations of this storey were decorated with ogival blendes with tracery filling, with slit openings in some blendes, through which the sound of bells could be heard. This storey ended with a platform on which the last, polygonal storey of the tower was erected, decorated on each side with a triad of narrow blendes.
Current state
The church has retained its medieval spatial layout and body, renovated during the nineteenth-century regothisation. The new top of the tower comes from this period, in the form of a spire enclosed by a series of small gables. Numerous architectural details (traceries, friezes, cornices, moulded window and portal jambs) as well as the brick faces of the façade have been replaced or renewed. The vault in the two bays of the under-tower porch has not survived, and the 16th-century architectural polychrome was removed from the ribs of the nave vault. Most of the medieval equipment was replaced in the early modern period. You can only see tombstones, including the tombstone of Arnold Krampehl and his family from 1382, as well as fragments of a 16th century stalls.
bibliography:
Architektura gotycka w Polsce, red. M.Arszyński, T.Mroczko, Warszawa 1995.
Jarzewicz J., Architektura średniowieczna Pomorza Zachodniego, Poznań 2019.
Lemcke H., Die Bau- und Kunstdenkmäler des Regierungsbezirks Stettin, Der Kreis Greifenberg, Stettin 1914.
Pilch J., Kowalski S., Leksykon zabytków Pomorza Zachodniego i ziemi lubuskiej, Warszawa 2012.


