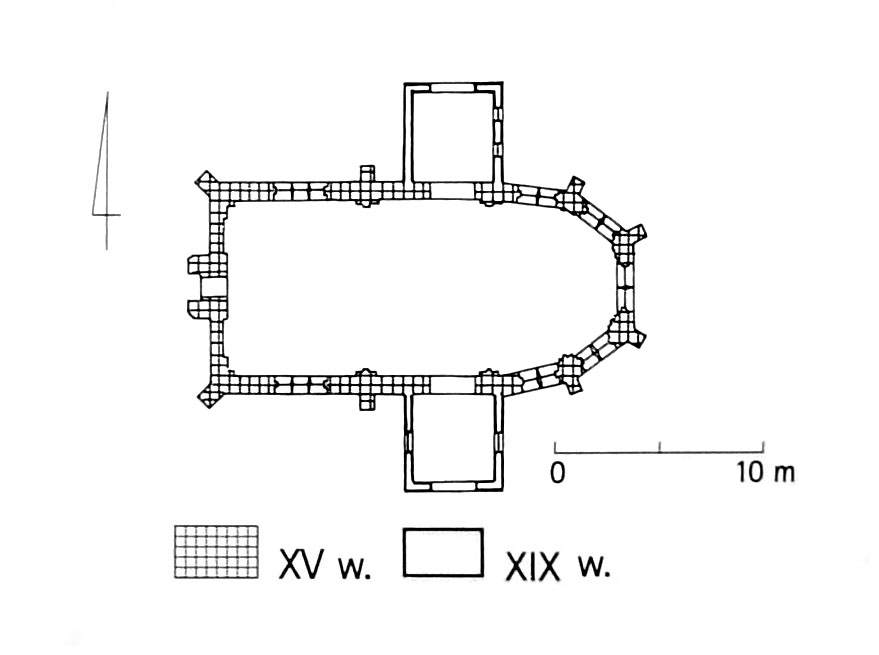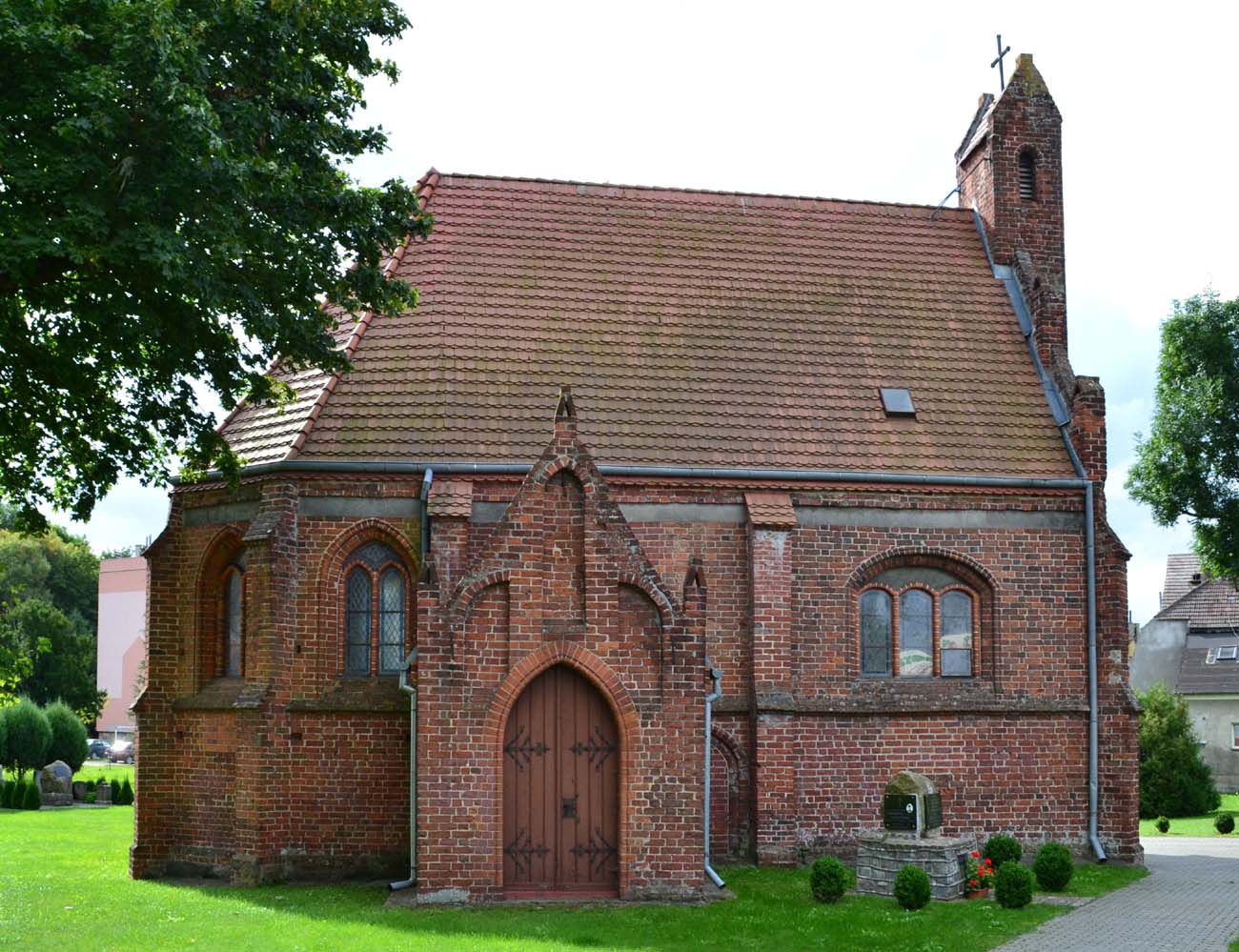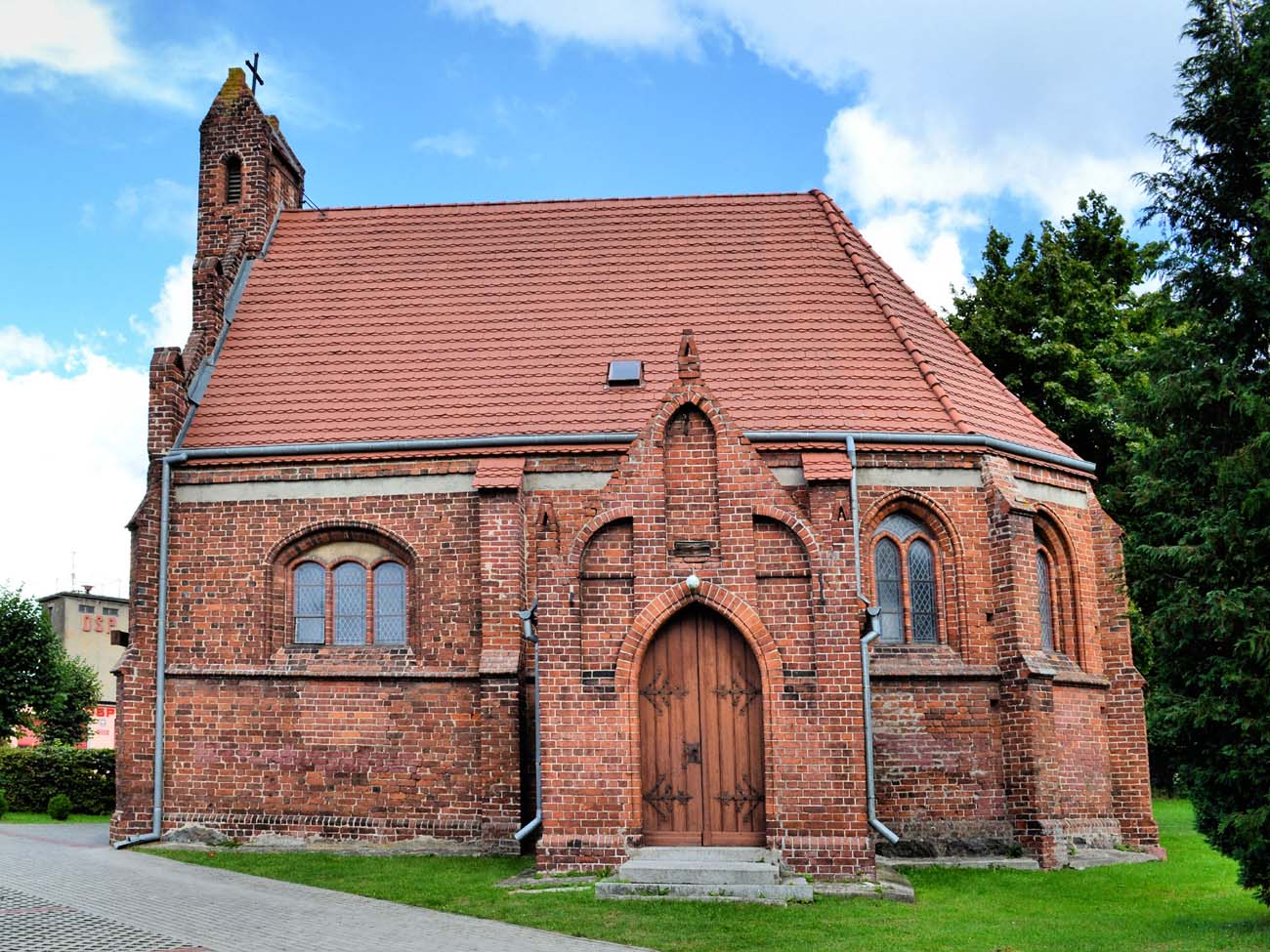History
St. Gertrude’s Chapel was founded by the town council of Trzebiatów in the first half of the 15th century, as part of one of three hospitals (“pauperum hospitale cubiculum”) that were located in the town (there was also a hospital of the Holy Spirit and St. George). Their construction was probably related to the rapid development of Trzebiatów after joining the Hanseatic League in 1416.
The chapel and the hospital were to serve as a clinic and asylum for fifteen men and women. Fees for staying in it were regulated with timber fuel or testamentary bequests. In the 16th century, the sacral buildings in the town were taken by Protestants, which, however, did not affect the functioning of the hospital (it took place in 1534, by virtue of a resolution of the regional councils of the West Pomeranian states).
In the 17th century, the buildings adjacent to the chapel were demolished, and the temple itself was turned into a warehouse and a craft workshop. In 1898 it was thoroughly renovated and re-adapted for sacral purposes, serving as a cemetery chapel. It was also enlarged by two porches. In 1945, the chapel returned to the hands of Catholics, but in the 1950s it was given to the Greek Catholic community.
Architecture
The chapel was situated in accordance with the medieval standards, outside the town defensive walls. It was erected in Gryfice Suburb, in front of the Gryfice Gate, on the south-west side of the market square. In the vicinity of the chapel, there were hospital – shelter buildings and a cemetery. The route to the town ran on the west side of the hospital complex.
The chapel was erected as an aisleless, three-bay, orientated building, set on a rectangular plan with dimensions of 16.4 x 8 meters, with a polygonally closed eastern part and a narrow tower on the axis of the west façade. The walls were built of bricks in a monk bond, somewhat archaic at the time of its construction, on a stone foundation and a stone and brick plinth. It were surrounded with stepped buttresses, in the corners situated at an angle. Between the buttresses, there were symmetrically arranged windows with splayed, moulded jambs and slanted sills. The lintels of the windows were made in pointed and segmental forms. The horizontal accent of the façades was introduced by a plastered frieze and a cornice, as well as the aforementioned plinth. The whole created a homogeneous, late Gothic architectural form.
The west façade had the richest decor from the outside. On its axis there was a small tower in the form of a protruding pilaster, at the base of which there was an entrance portal with moulded, pointed-arch head. Above it there was a dripstone cornice and a blende with a semicircular head and moulded jambs, characteristic of Trzebiatów architecture. The upper part of the façade of the tower was decorated with two longitudinal blendes led up to the eaves of the roof. The latter was set on two small, triangular gables facing north and south. To the west the main gable of the chapel was directed, embedded in the sides of the tower, decorated with pinnacles and blendes with pointed and cut quarter-circular heads.
The interior of the chapel was covered with a ceramic cross-rib vault, six-sided above the eastern closure, with semi-roller ribs based on shafts and wall pillars. The shafts were lowered to the floor, where there simple pedestals were made. Above the vault, an attic was created, open to the roof truss, accessible only with a ladder through the hatch at the western entrance.
Current state
St. Gertrude’s Chapel belongs to the group of valuable, well-preserved, Gothic, hospital and cemetery aisleless buildings. It has retained its original spatial layout and body, unfortunately obscured by 19th-century annexes, which sadly have not yet been dismantled. The original entrance and window openings, the rich architectural decoration of the facades and the vault inside the monument have survived (traceries are probably renovated).
bibliography:
Biała karta ewidencyjna zabytków architektury i budownictwa, kaplica św. Gertrudy, W.Witek, nr 7261, Trzebiatów 1998.
Lemcke H., Die Bau- und Kunstdenkmäler des Regierungsbezirks Stettin, Der Kreis Greifenberg, Stettin 1914.
Pilch J., Kowalski S., Leksykon zabytków Pomorza Zachodniego i ziemi lubuskiej, Warszawa 2012





