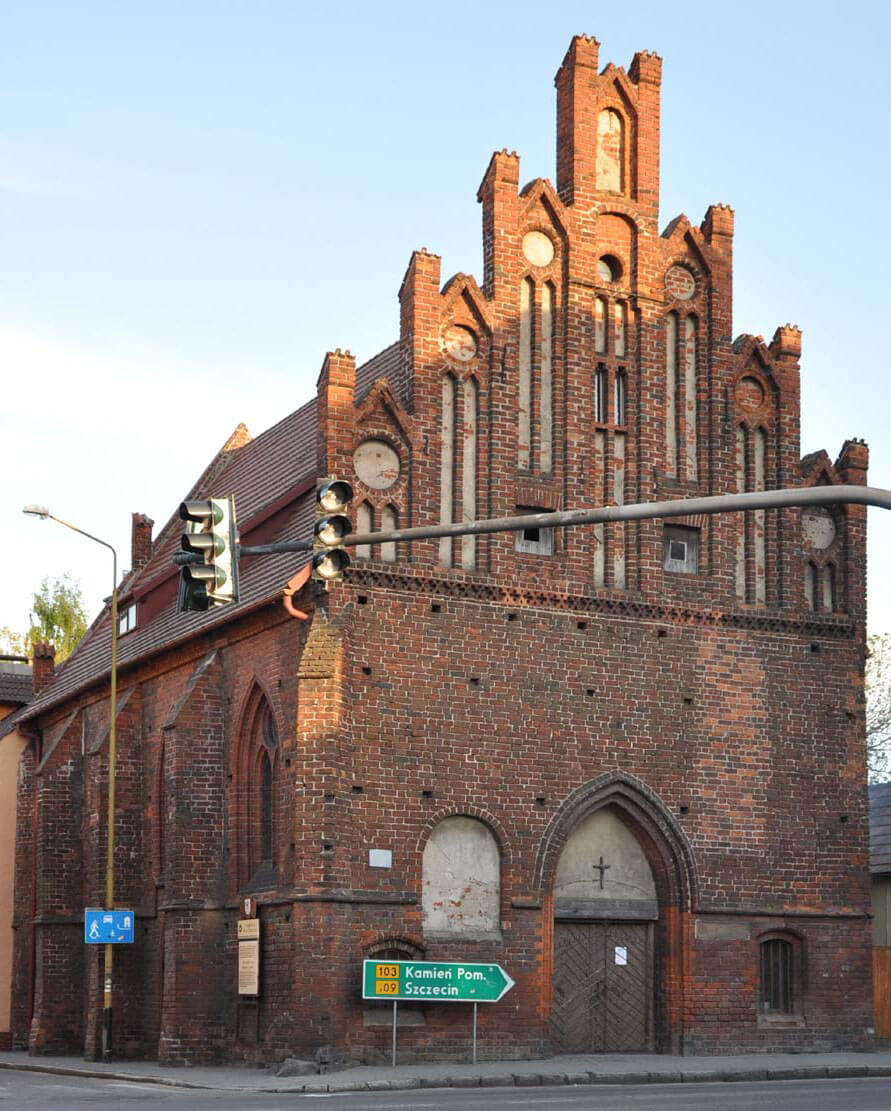History
Holy Spirit Chapel was built at the beginning of the 15th century as part of a hospital or shelter, probably operating in Trzebiatów from the 13th century. In 1534, the Pomeranian parliament was held in the town, at which the princes of the Griffin dynasty imposed Protestantism as the state religion. According to some sources, the parliament was to take place in the chapel of Holy Spirit. The change of worship did not affect the functioning of the hospital, but in the 17th century the Thirty Years’ War and the economic decline of the town caused problems in its maintenance. Despite this, in 1784 the shelter had 12 patients, and in the years 1838-1839 the chapel was renovated. In 1842 it was recorded that it was in better condition than the other two hospital chapels in Trzebiatów: St. George and St. Gertrude. Around the second half of the 19th century, the hospital was closed and the chapel was transformed into a fire station. Before 1902, it was turned into a school and another renovation was carried out. After the Second World War, the chapel, abandoned for several years, was then handed over to the needs of the Orthodox congregation.
Architecture
The chapel was erected in the southern part of the town, within the perimeter of the town walls. It was built on a rectangular plan with dimensions of 16.3 x 10 meters with a straightly closed presbytery wall, while the chancel was not distinguished from the exterior of the chapel. The walls of the building were made entirely of bricks in a Flemish bond on a stone foundation. They obtained quite a large thickness, from 1 to 1.1 meters in width.
The chapel was surrounded from the outside with buttresses, between which the windows were pierced. The eastern and southern elevations, adjacent to the hospital buildings, were devoid of windows and buttresses. There was a pointed entrance portal in the northern wall, but the main entrance was placed in the western wall, where a high, moulded (partly by glazed bricks), pointed portal was made, with external archivolt smoothly passing into the drip cornice spanning the external facades and buttresses of the chapel. The building of the latter would indicate that the interior of the chapel was originally vaulted. In the eastern and southern walls, pointed recesses were created, repeating the arrangement of windows on the opposite side.
The gable roof was based on the triangular gables of the shorter walls of the building. Of them, the western gable was richly decorated, facing the street connecting the town square with the Gryficka Gate. It was divided into seven axes filled with bipartite, very narrow lancet and round blendes, above which small wimpergs were placed between the pinnacles. This decoration was related to the decoration of the towers of St. Mary’s Church in Stargard. The gable was separated from the rest of the façade by a frieze made of bricks shaped to the quaterfoils.
Current state
The chapel retained the perimeter walls from the 15th century, but the windows were transformed during early modern renovations, so that their original shape is unknown (now they have the appearance obtained as a result of the 19th-century regothisation). Portals, cornices, and partially the western gable have also been renovated. Today, the interior has a modern look, related to the Greek Catholic rite. The medieval buildings of the hospital have not survived, the chapel is now adjacent to the nineteenth-century school building.
bibliography:
Biała karta ewidencyjna zabytków architektury i budownictwa, kaplica szpitalna św. Ducha, ob. kościół prawosławny, E.Kulesza-Szerniewicz, nr 7259, Trzebiatów 1997.
Lemcke H., Die Bau- und Kunstdenkmäler des Regierungsbezirks Stettin, Der Kreis Greifenberg, Stettin 1914.

