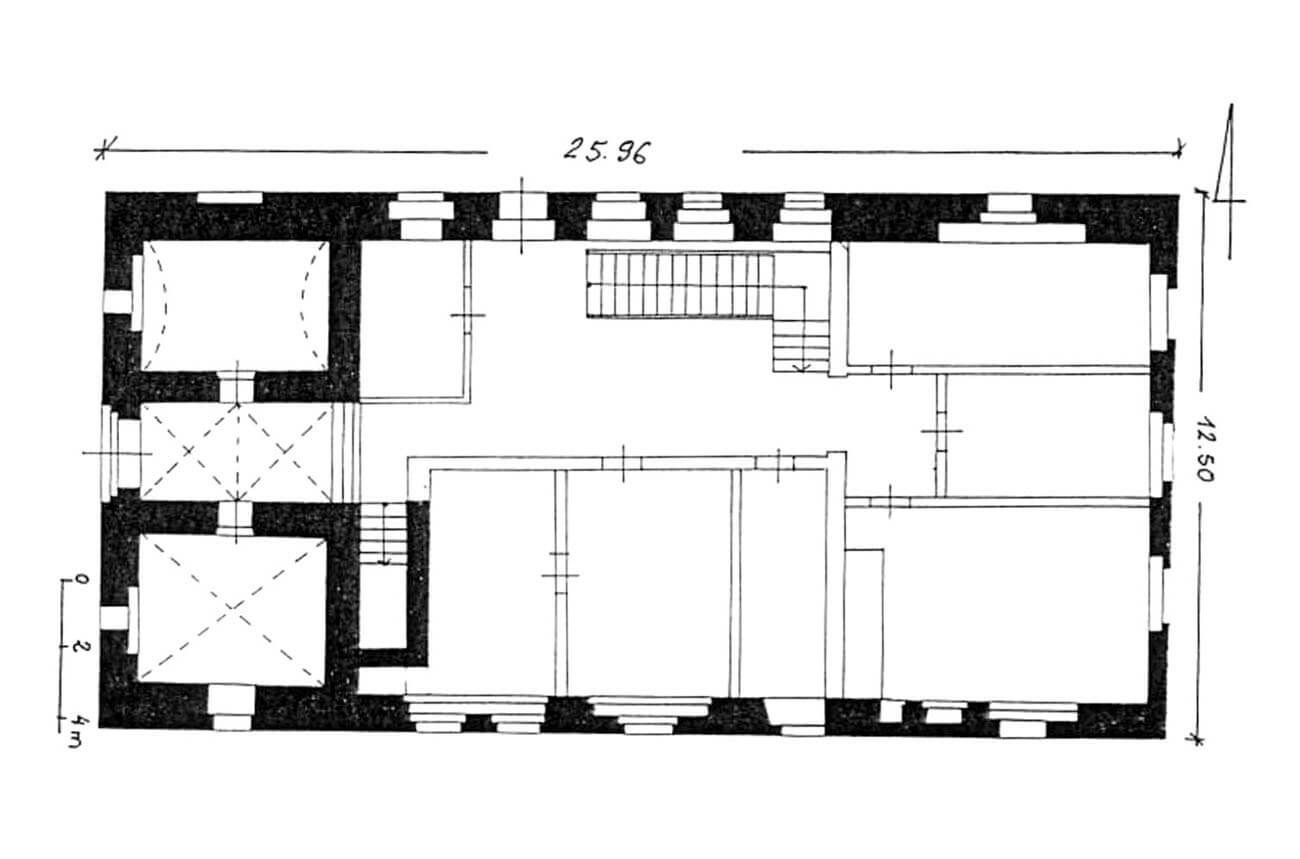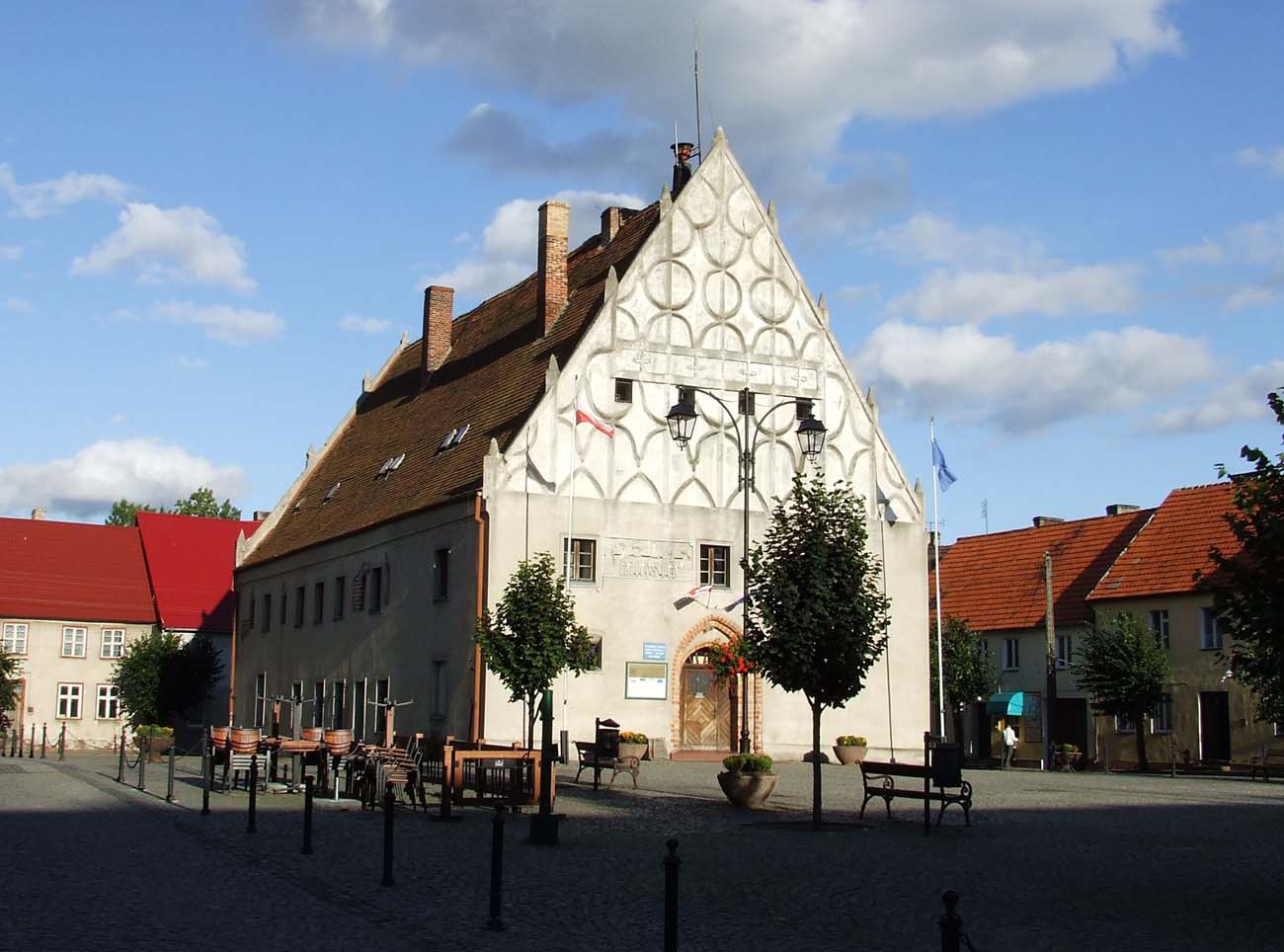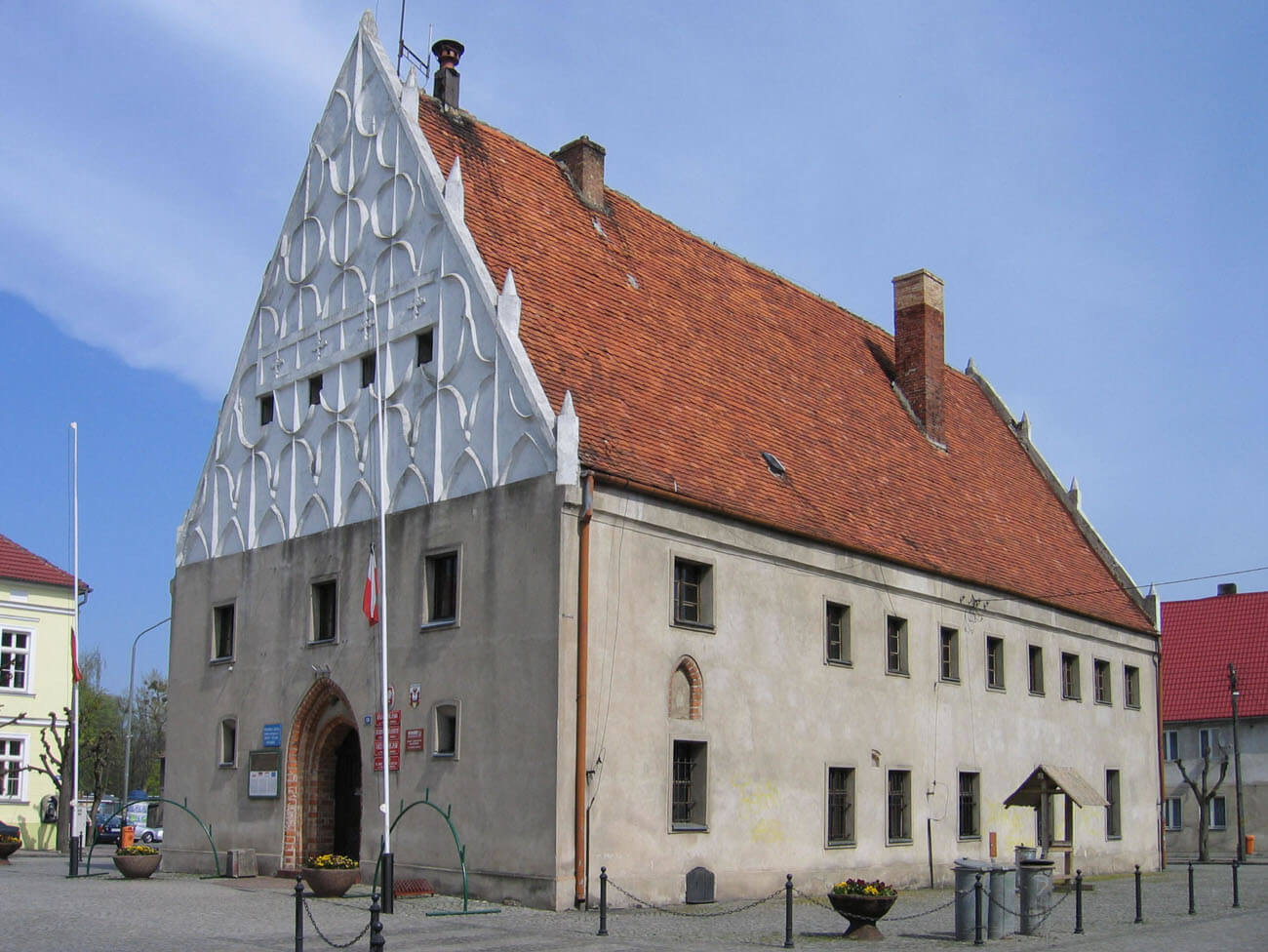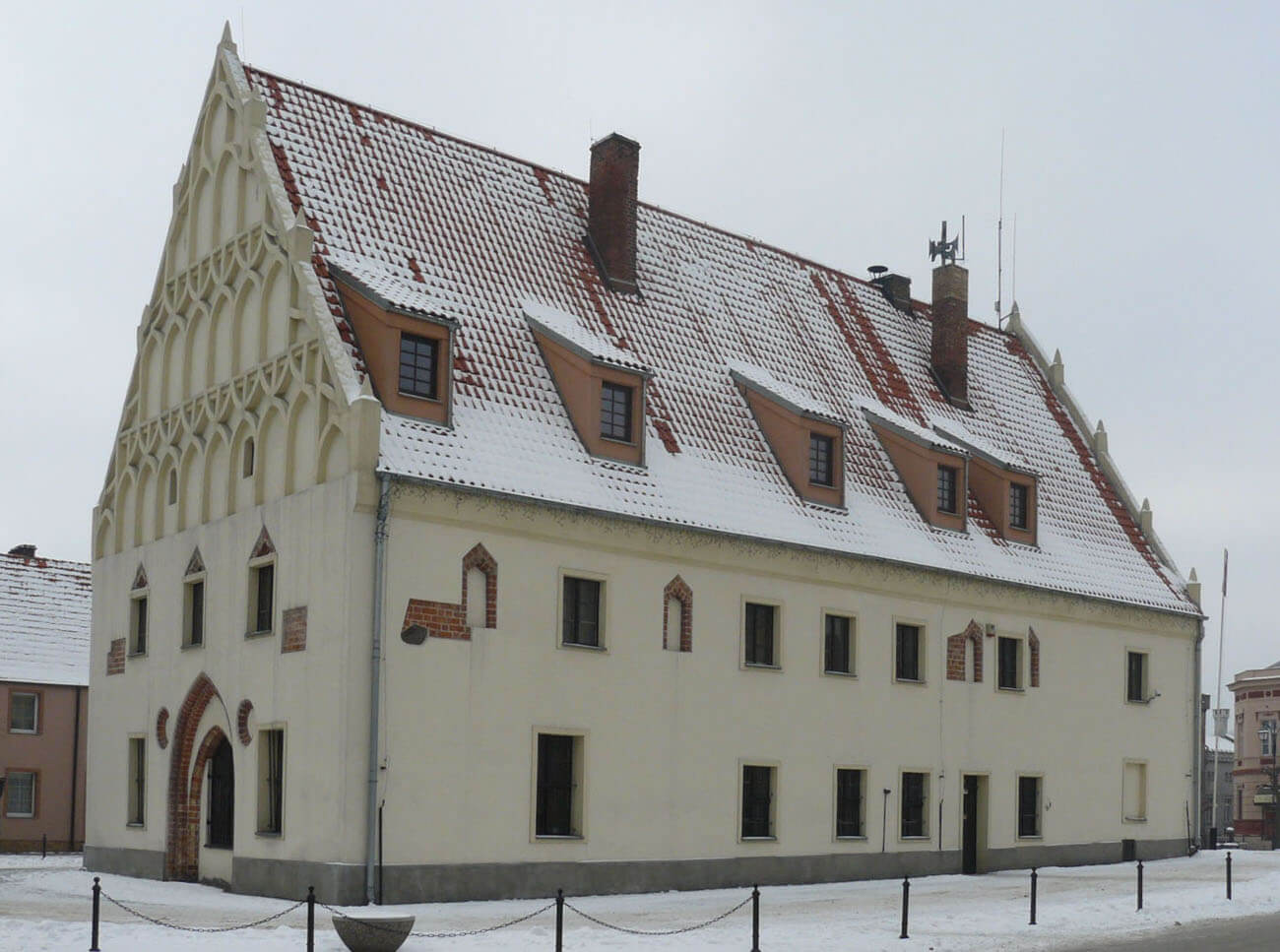History
The core of the Trzcińsko town hall was a brick merchant’s house built at the beginning of the 14th century, on the site of an older wooden building with the same function from the second half of the 13th century. The oldest house was built in connection with the charter privilege of the town, founded on the site of an older market settlement, recorded in documents in 1248. Trzcińsko was mentioned for the first time as “civitas” in 1281. It was probably around this period that the first wooden building was erected, and as the city’s wealth increased, it was rebuilt into a brick structure. Initially, it served primarily wealthier merchants, while smaller sellers had to make do with stalls attached to the building from the outside.
In 1320, documents recorded for the first time the councilors of Trzcińsko, most likely working in a merchant’s house. In 1378, after the division of the town council into the old and new one, the single-space building was transformed into the town hall. Its interior was divided into three rooms, and the merchant hall was moved to a half-timbered structure next to it. The first record of the new building was made in 1409, when it was mentioned under the name “theatrum”. Probably shortly before this date, the half-timber merchant hall was rebuilt. The ground floor was given a brick form, but the first floor was still a half-timbered structure. Into the fully brick late Gothic town hall building, both parts were unified only at the end of the 15th century. The last work on it may have been carried out at the beginning of the 16th century, when some of the interiors were covered with polychromes.
The late Gothic form of the town hall survived until the town fire of 1607. The renovation carried out shortly thereafter could have been an opportunity to introduce Renaissance transformations. At the end of the 17th century, during another renovation, a new roof truss and ceilings were installed, and new divisions were introduced in the interior. The roof covering was replaced again in 1739. In the years 1810-1844, all the stalls adjacent to the town hall were removed, and the interior was transformed again to adapt to officials’ apartments and prison cells. Unfortunately, this also involved piercing new windows in the medieval walls. Already in 1881, the condition of the town hall was so bad that its demolition was even considered. Fortunately, at the beginning of the 20th century, a thorough renovation was carried out, again changing the layout of some rooms. The last comprehensive renovation of the town hall was in the 1970s.
Architecture
The oldest building of the town hall, or initially a merchant’s house, was built on a rectangular plan in the middle of the market square, more or less in the central part of the chartered town surrounded by defensive walls. It was a brick structure made of bricks in Flemish bond and granite (foundations, basements), covered with a gable roof. The interior of the building was originally single-space, but from the second half of the 14th century it was divided into three rooms on the ground floor, probably illuminated by small pointed windows. The entrance to the building was from the west, through a stepped portal with pointed arch. A half-timbered merchant’s hall was added to the eastern facade. At the beginning of the 15th century it was rebuilt into an annex with a brick ground floor and a half-timbered first floor.
At the end of the 15th century, the town hall had a plan of a strongly elongated rectangle measuring 12.5 x 26 meters, thanks to the connection of the former merchant hall to the older building, over which there was a common gable roof with a small turret. The building was not raised, only the eastern half-timbered part was rebuilt using bricks. The triangular gables of the eastern and western facades, covered with tracery decorations and topped with pinnacles on the edges, became a distinctive element. The windows on the first floor then received moulded frames and late Gothic curtain heads. The entrance to the building was still in the old western portal, but a wide pointed portal was also created in the eastern wall, framed by a pointed blind arch and flanked by two circular blendes.
Inside the town hall, the basement under the western part of the building was covered with a barrel vault. On the ground floor there was an entrance lobby, divided into two bays covered with a cross-rib vault. It was located between two larger rooms, the southern one of which was also topped with a cross-rib vault. Next to it, closer to the southern wall, there was a staircase leading to the basement. On the first floor, among others there was a representative chamber with a net vault. The ribs of this vault were painted in stripes, and the bosses connecting them were decorated with rosette motifs. The places between the ribs were decorated with paintings depicting stylized plant tendrils.
Current state
The medieval, preserved to this day town hall, has a form partially transformed as a result of construction works from the 17th – 19th centuries. What remains of the original layout from the beginning of the 14th century are high cellar with barrel vault and part of the perimeter walls of the ground floor, including the portal in the western facade. The walls of the first floor and the eastern part of the building, including both gables and the eastern portal, are late Gothic. Inside, there is a preserved lobby with a cross-rib vault and a former courtroom with a late Gothic net vault, covered with polychrome created in the 16th century. Today, the walls of the town hall are pierced with modern windows, but several original, bricked-up late Gothic windows with brick frames are still visible.
bibliography:
Biała karta ewidencyjna zabytków architektury i budownictwa, ratusz, K.Kalita-Skwirzyńska, nr 7145, Trzcińsko Zdrój 1999.
Pawlak R., Polska. Zabytkowe ratusze, Warszawa 2003.
Pilch J., Kowalski S., Leksykon zabytków Pomorza Zachodniego i ziemi lubuskiej, Warszawa 2012.




