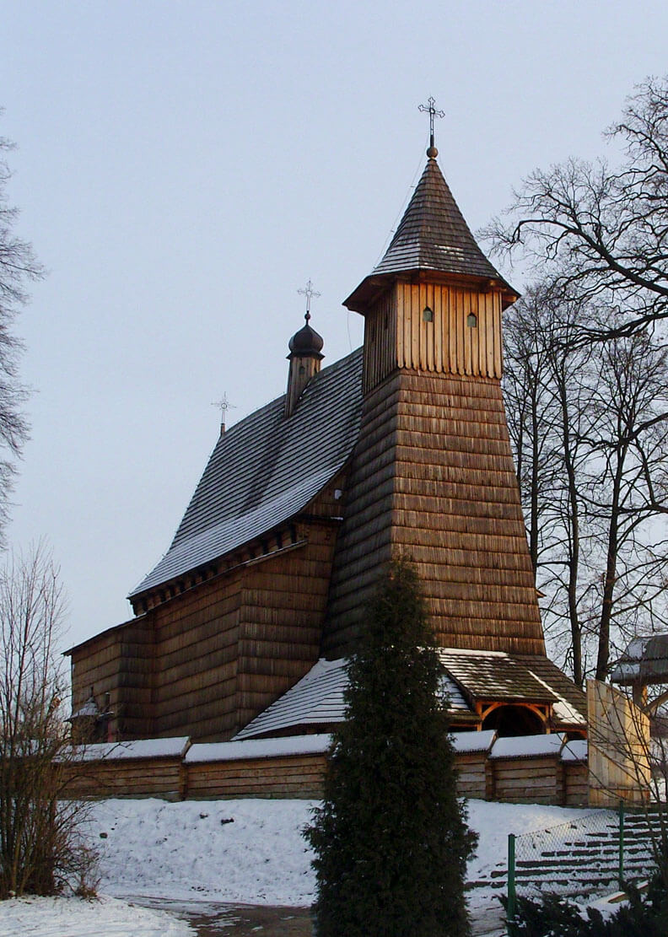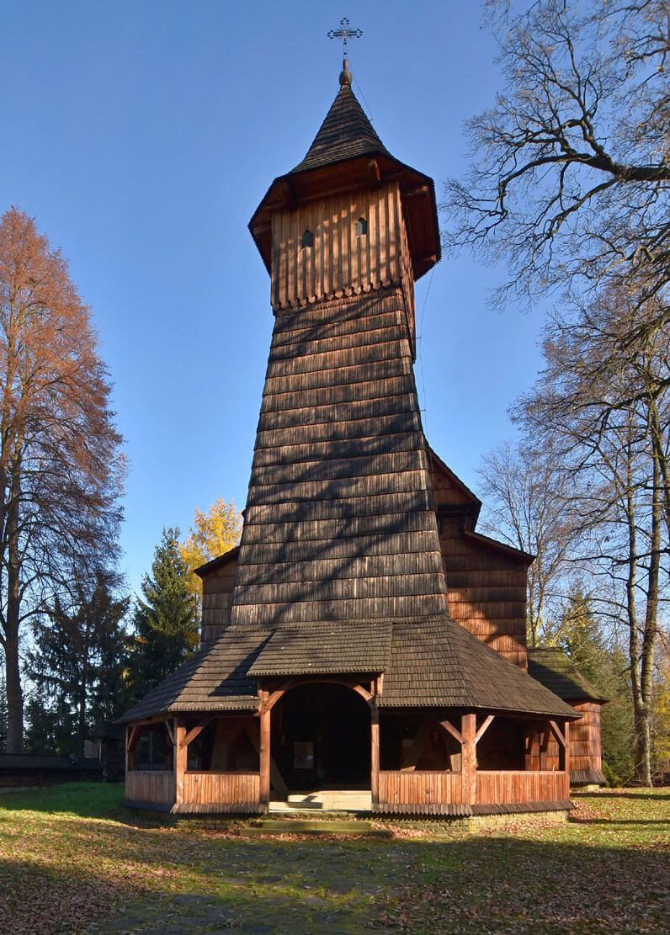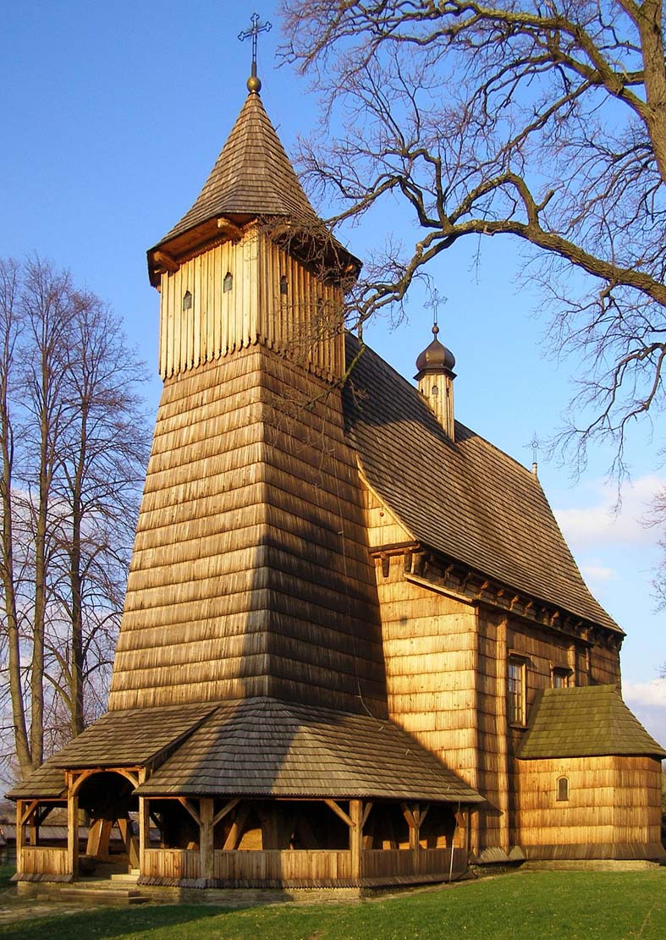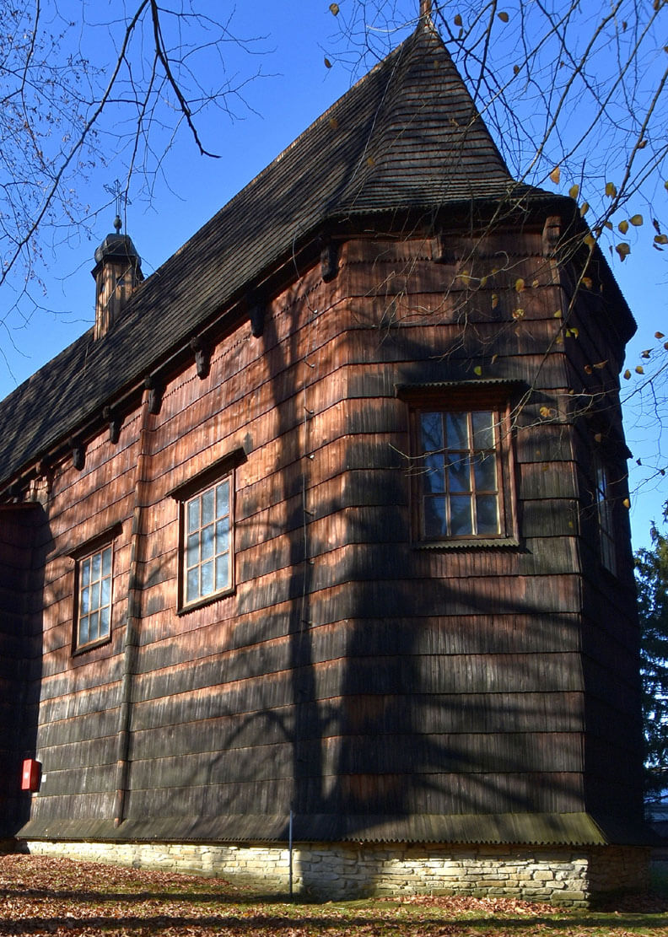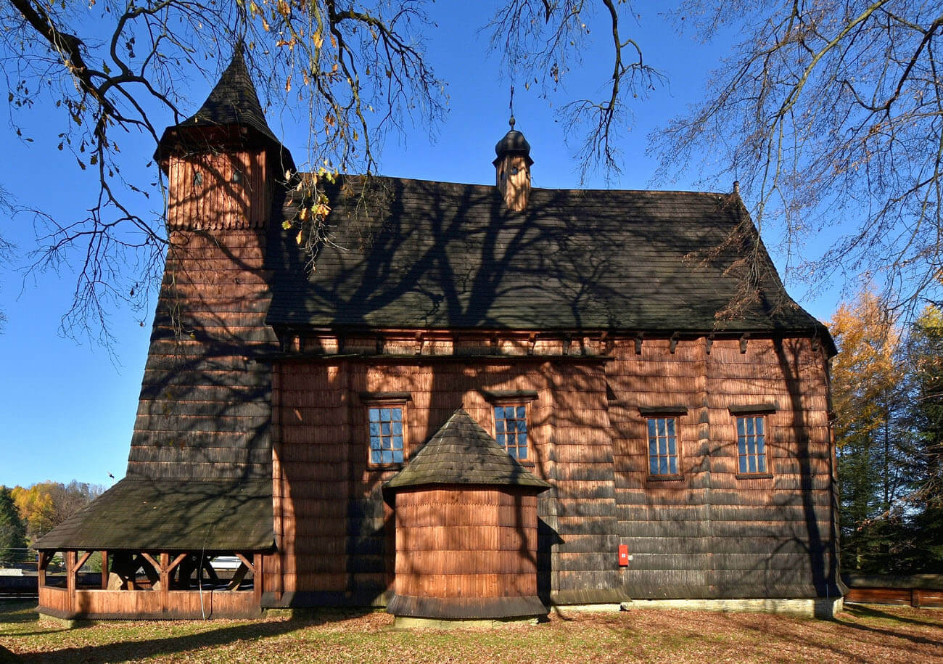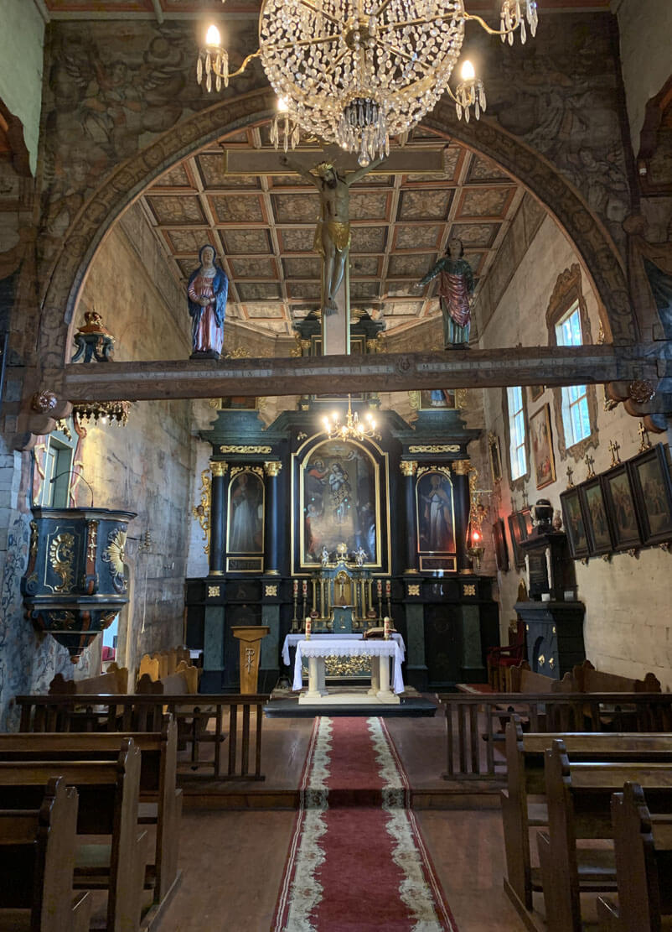History
The village of Trzcinica, a royal property leased by the Gamrat family in the 15th century, was first recorded by the chronicler Jan Długosz (“Trzenicza propre Bączal”). He indirectly mentioned a church functioning in the settlement in the second half of the 15th century, probably serving parish functions, as the village of Tarchów was subordinate to it. The second church in Trzcinica was erected in 1551, which was recorded by a date on the lintel of the southern portal. Its consecration took place in 1557, on Saint Dorothy’s Day. The initiators and founders of the construction of the church could have been the owners of the village at that time: Zofia Ocieska from Marszowice, of Gamrat family, and her husband Jan Ocieski, Crown Chancellor, starost of Biecz.
Probably at the end of the 16th century, a tower was added to the western façade of the nave of the church, with the timber for its foundation already cut in 1561. It was probably too expensive to erect the tower together with the main part of the church in one stage of construction work, which is why its construction was delayed by a dozen or so years, as in most late-Gothic churches in the Małopolska region.
Church of St. Dorothy has been restored and renovated several times over the centuries. At the beginning of the 17th century, the interior was covered with polychromes. The re-consecration of the church in 1648 was probably related to the subsequent renovation works and making another internal decorations. In the years 1800-1806, a new polychrome was painted on the existing 17th-century one. In 1857, the chapel of the Mother of God was added in the place of the southern porch and the entire building was faced with planks, while in the early 20th century the structure of the roof and upper parts of the tower was covered with sheet metal and the elevations of the tower were distorted. In the years 1995-2010, comprehensive and careful conservation works were carried out in the church, combined with reconstruction and restoration of the original elements (e.g. roofs at the nave, porch of the tower, sacristy portal).
Architecture
The church was built in the Gothic architectural tradition, as a building orientated towards the cardinal sides of the world, with a log construction technique, of logs connected in the corners with the use of the so-called covered plugs, i.e. elements that additionally stiffen the bond. Walls made of hewn fir wood were placed on an oak foundation. An almost square nave and a narrower, three aides ended ended chancel adjacent to it from the east were created. A sacristy on the plan of an elongated rectangle was attached to the chancel from the north, while a tower in a pole-frame structure was added to the nave from the west. The tower was crowned with a porch, and the ground floor was surrounded by open arcades. Initially, however, the western façade of the nave could be crowned with a triangular gable, distinguished at the bottom with an eaves supported on catches. The nave and chancel were covered with a gable roof with a common ridge and steep slopes, giving the building a great slenderness.
The roof truss in the church was created in the king post truss system, common at the end of the Middle Ages. It received alternating full trusses (with collar beams and braces) and intermediate trusses (with two collar beams inside). The entire structure, erected by a qualified workshop, was additionally strengthened by the use of a two-level longitudinal bracing frame. In the structural system of the roof truss, catches, i.e. elements protecting against slipping of the truss structure, also played a significant role. It were vertical corbels finished with a tenon held down with a wooden peg. As all elements of the roof truss were made on the construction site and then assembled at a height, they were marked with carpenter’s marks, made alternately with a chisel and an axe, in order to make them easier to assemble.
The main role in the construction of the church was played by the zaskrzynienie (chest) system, in which the spacing of bays of the truss was adapted to the width of the chancel, and the bottom beams of the truss were supported in the chancel on the upper wreath of the walls. For this reason, the wider nave did not support the truss, which forced the extension of the upper parts of the chancel walls to the nave, up to the western wall of the church. In this way, on the extended beams of the chancel walls, a support for the truss above the nave was obtained, and an appropriate slope over its side walls, enabling these wider parts to be covered with separate mono-pitched roofs. Finally, inside the church, the side parts of the nave, wider than the chancel, seemed to be covered with a lowered ceiling, looking like a suspended chest.
The interior of the church was illuminated in accordance with the Gothic tradition only from the south and east, with a single window placed in the south-eastern wall of the polygonal closure of the chancel. Rectangular windows received internal chamfers of jambs, with lintels in the form of a ogee arches. The entrance was originally from the west and south. Another, with a trefoil head, chamfered at the edges, led from the chancel to the sacristy. The nave was separated from the chancel by a semicircular arcade with a rood beam. In the western part of the nave, already at the time of construction of the church, a music choir was erected, connected by carpenters with the logs of the walls, thanks to which there was no need to introduce pillars inside. The parapet of the choir from the side of the nave was covered with carpentry detail in the form of sharp, late-Gothic chamfers.
Current state
The church has today the original, late-Gothic spatial arrangement, enlarged by a slightly later tower (one of the oldest preserved in Polish wooden churches), with a porch and a cupola reconstructed at the end of the 20th century. Importantly, and very rare today, the sacristy of the church was not enlarged in the early modern period. The structure of the roof truss with carpenter’s assembly marks, as well as catches on the eaves cornice, has also survived in excellent condition. What’s more, since the construction, the windows have not been enlarged, to this day they are decorated with chamfers and ogee arches. The southern portal was changed in the modern period into an entrance arcade to the chapel added from the south (only fragments of its original jambs have survived). The entrance from the chancel to the sacristy was also transformed, but thanks to the fact that its lintel survived, the whole was reconstructed. On the other hand, the double-leaf door in the western portal has preserved Gothic blacksmith fittings with rhombus-leaf motifs. After removing the planks from the rood arcade during conservation work, it turned out that it was also in perfect condition, although the rood beam was partially destroyed. Its face from the side of the nave has survived, and on it cut out with a chisel the day and year date of the consecration carried out in 1557 and the re-consecration of 1648. The polychromes covering the interior of the church were created in the Renaissance style.
bibliography:
Brykowski R., Kornecki M., Drewniane kościoły w Małopolsce południowej, Wrocław 1984.
Łopatkiewicz P., Drewniany kościół Św. Doroty w Trzcinicy jako przykład możnowładczej fundacji okresu nowożytnego [w:] Archeologia okresu nowożytnego w Karpatach polskich, Krosno 2008.
Łopatkiewicz P., Kościół w Trzcinicy, Trzcinica 2013.

