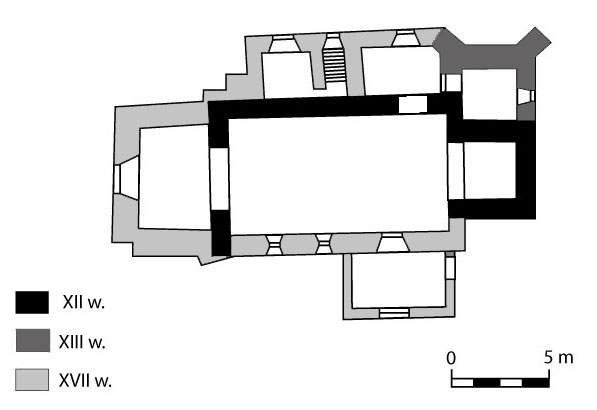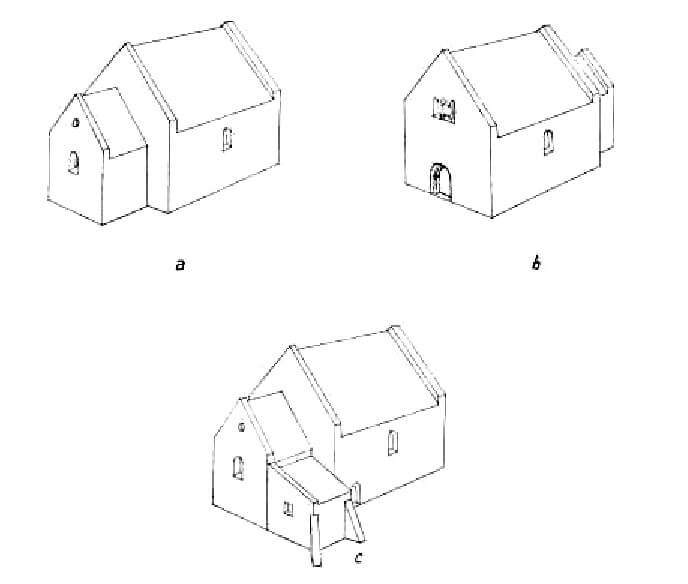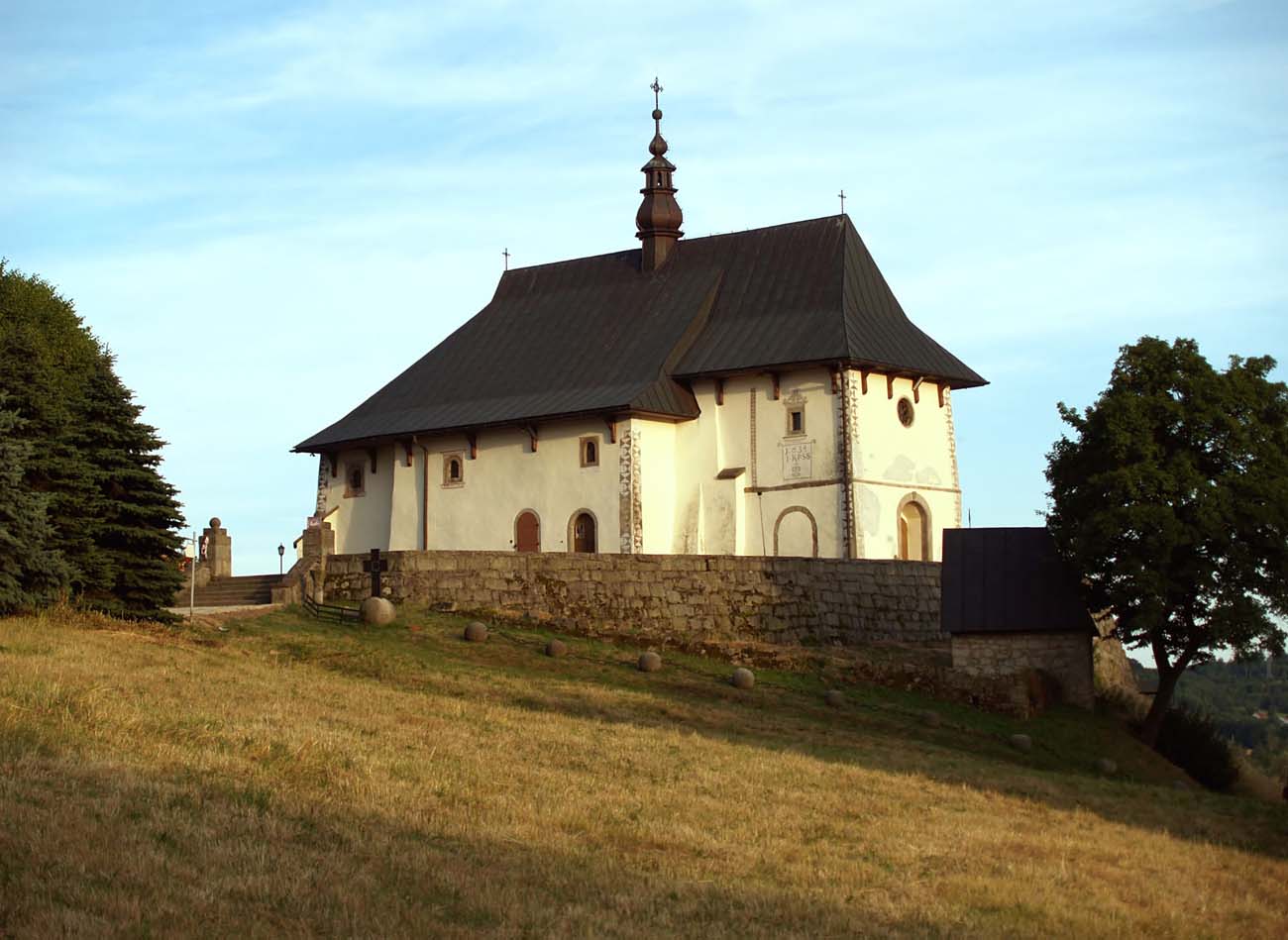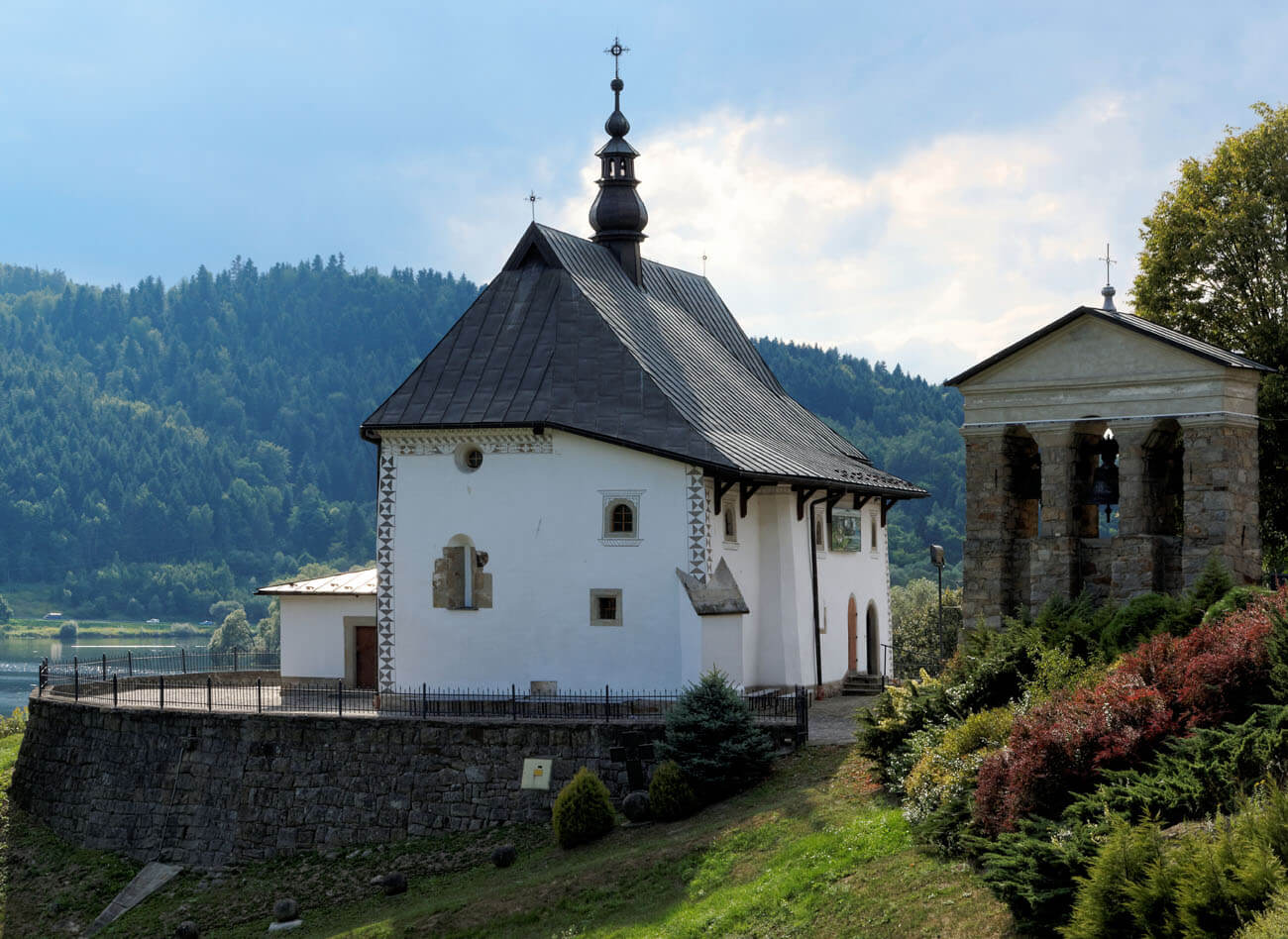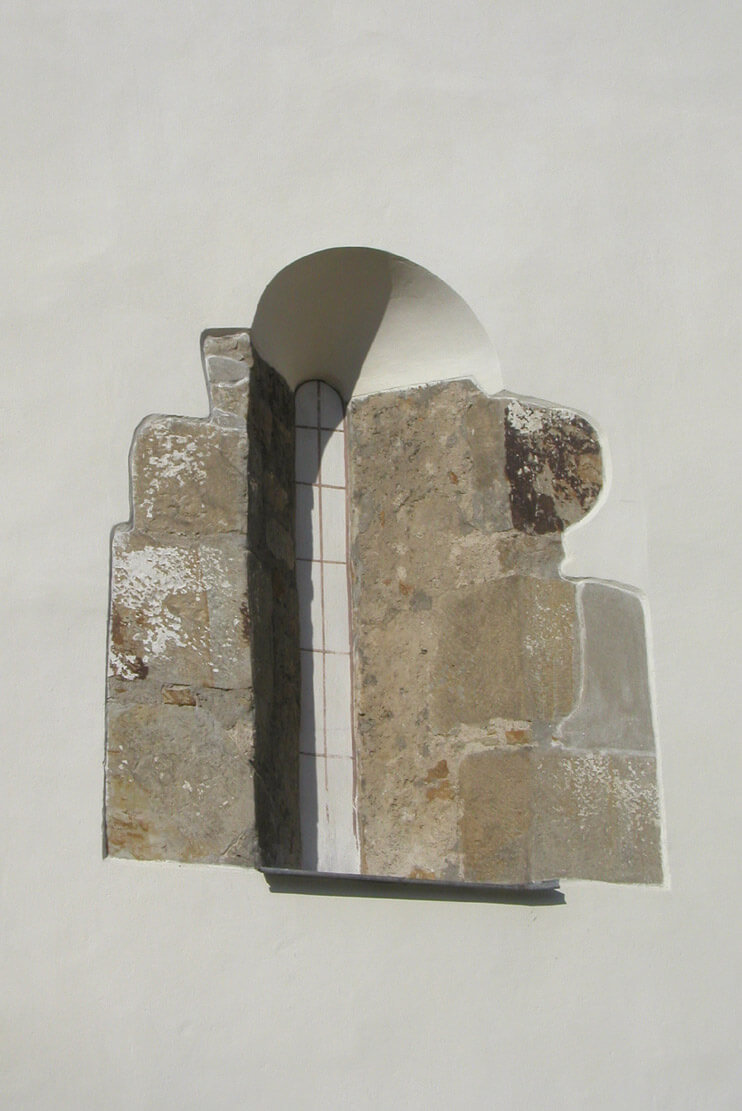History
The church in the village known in the Middle Ages as Sanctus Swerardus, according to tradition, was founded around 1045 by Kazimierz the Restorer, and consecrated around 1073 to St. Stanislaus. In addition, according to legend, the building was to be erected in the place where the hermitage of St. Świerad (Andrew) was located, a Benedictine monk living at the turn of the 10th and 11th centuries. More likely, however, that the church was built at the end of the 11th or the beginning of the 12th century.
In the 13th century, a sacristy was added to the northern wall of the chancel. In the years 1325 – 1327 the church in Tropie was listed in the tithing register, and in 1347 the founding of the church of St. Andrew due to the great ruin of the church, which was probably related to thorough renovation works. In the 16th century, the walls of the chancel of the church were walled up and vaulted, and a chapel was added to the southern wall of the nave.
In the documents of selling Tropsztyn’s goods from 1535, the church was recorded under the invocation of St. Gerald. From 1556 to 1603, it served the Protestants as a Calvinist church. In the second half of the 16th century, it was to be devastated by the Arians, and re-consecrated in 1611 after rebuilding. During the construction works from the 17th century, probably around 1634, a porch and an annex were added at the northern wall of the nave, the nave was extended to the west and the sacristy was raised.
Architecture
Orientated towards the cardinal sides of the world, the church was built of sandstone ashlar bonded with clay with a small admixture of lime. Originally, the building was aisleless, on an elongated rectangular plan with interior dimensions of 6.3 x 11.5 meters, with a separate, narrower chancel on a square-like plan of 3.2 x 3 meters. In the 13th century, a sacristy was added to the northern wall of the chancel, reinforced in the corners with two buttresses.
In the Romanesque period, the church was illuminated by small, narrow windows with semicircular heads and splayed from the outside. Two such windows functioned in the side walls of the nave, one in the eastern wall of the chancel. Exceptionally, in the western wall, a three-light opening was placed high above the ground, with the closest analogy to the church of St. Andrew in Kraków. The entrance led to the nave from the west through a portal 3 meters wide, probably flanked by half-columns with capitals. The second, auxiliary entrance could be located in the northern wall of the nave, near the chancel.
Inside, the nave was separated from the chancel by an arcade supported on a straight-moulded impost cornice. In the side walls of the chancel, small recesses were created, originally used to house sedilia. The chancel and the chancel arcade were decorated with colorful paintings.
Current state
Of the original Romanesque building, only the chancel walls have survived, now secondary raised, and the relics of the northern and western nave walls, enclosed from the outside with early modern annexes. The 13th-century sacristy also survived. Inside, in the jamb of the chancel arch, fragments of a Romanesque painting have survived, showing the figure of the king with a scepter in his right hand, presumably the Hungarian St. Stephen, who brought St. Andrew from the Dunajec to the Hungary. The chancel arcade and bricked-up window jambs in the eastern gable wall also come from the Romanesque period. The eastern window of the chancel is original, but without the preserved head. Furthermore inside the church there is a Romanesque mark in the form of a painted cross, next to the later, Gothic one.
bibliography:
Kozieł S., Dotychczasowe wyniki badań archeologiczno – architektonicznych przy kościele św. Świrada w Tropiu nad Dunajcem, “Nasza Przeszłość”, tom 23, 1966.
Kubica E., Katalog zabytków wczesnośredniowiecznej architektury monumentalnej Małopolski, Rusi i Wołynia, „Materiały i Sprawozdania Rzeszowskiego Ośrodka Archeologicznego”, tom XVII, Rzeszów 1996.
Świechowski Z., Architektura romańska w Polsce, Warszawa 2000.

