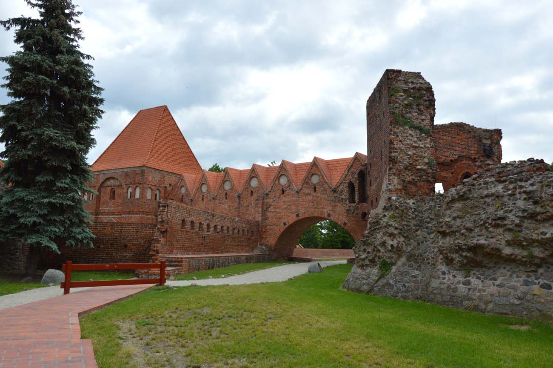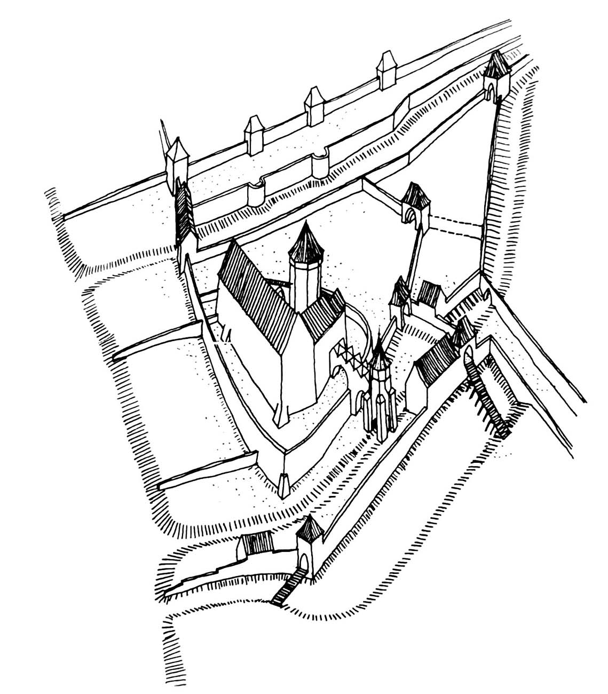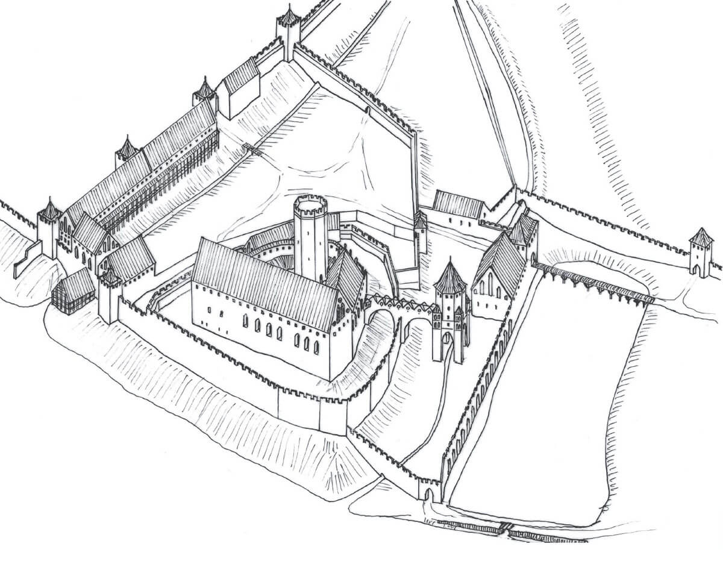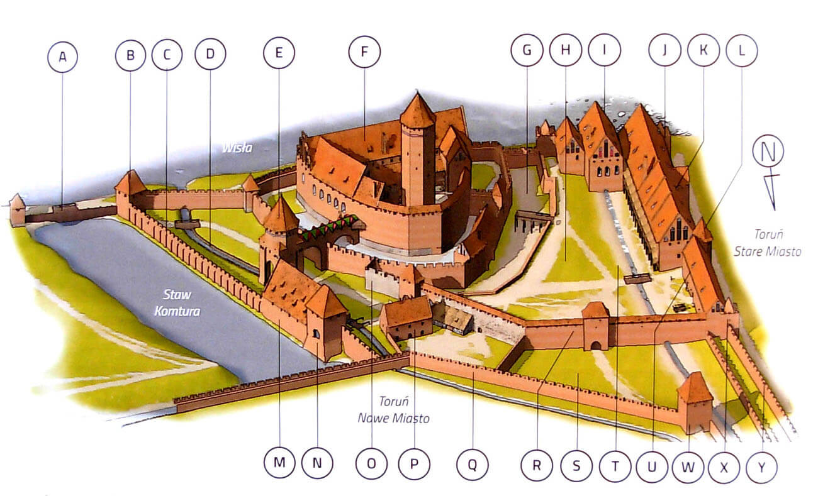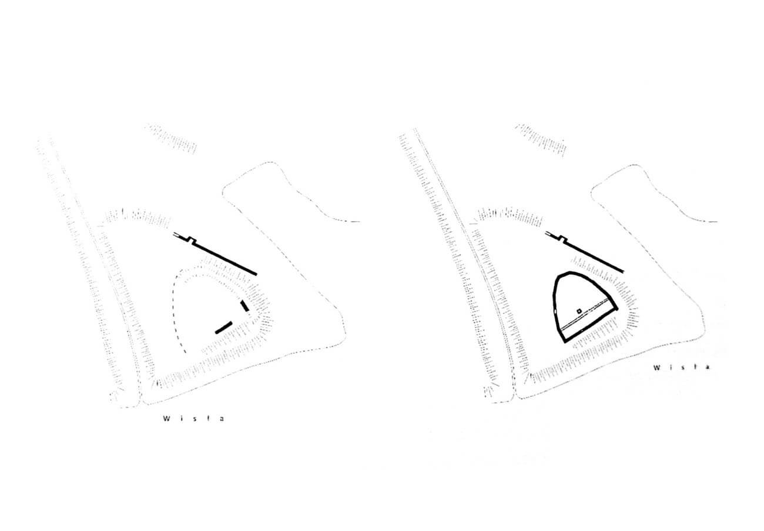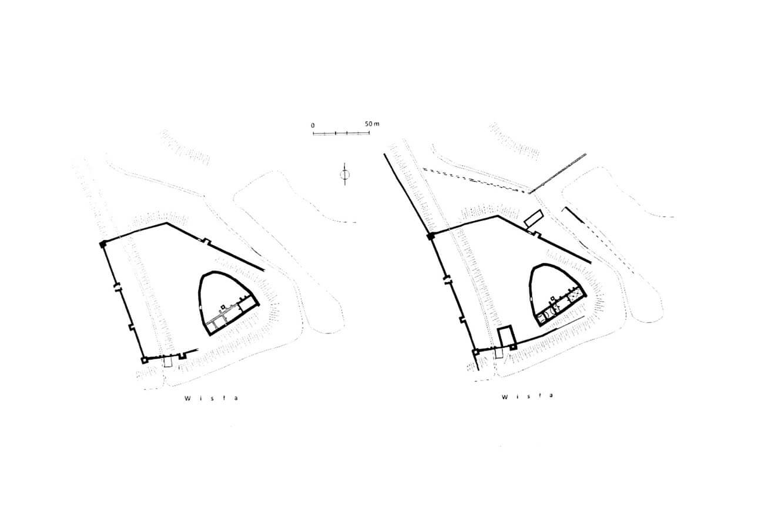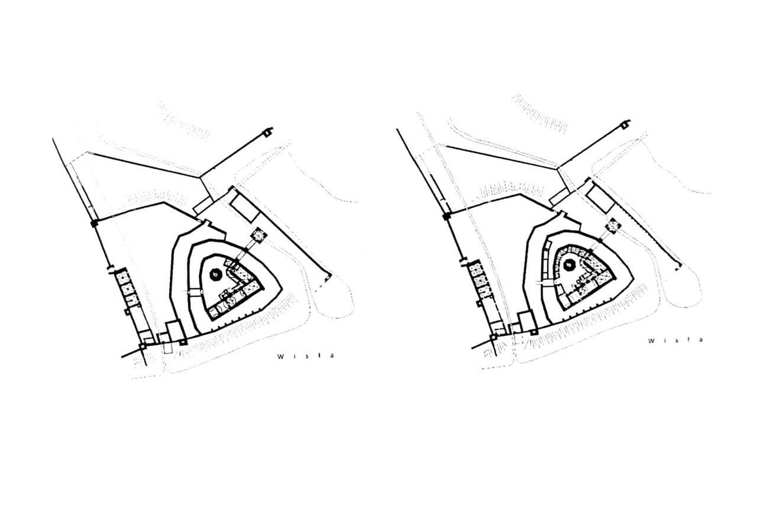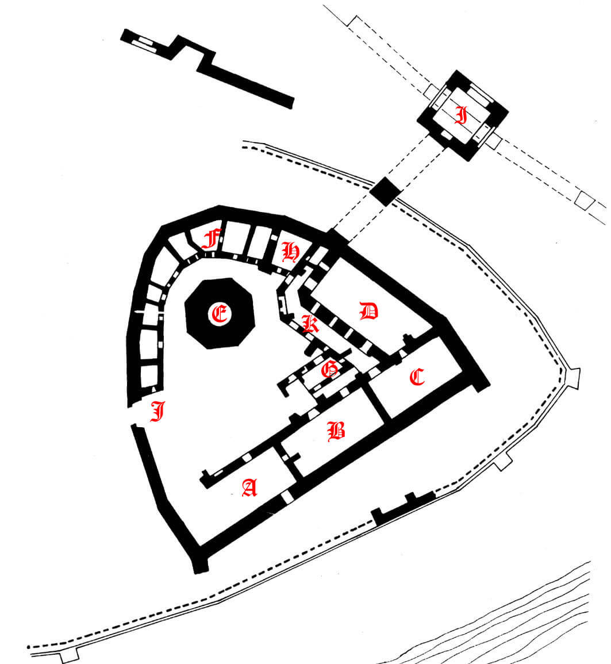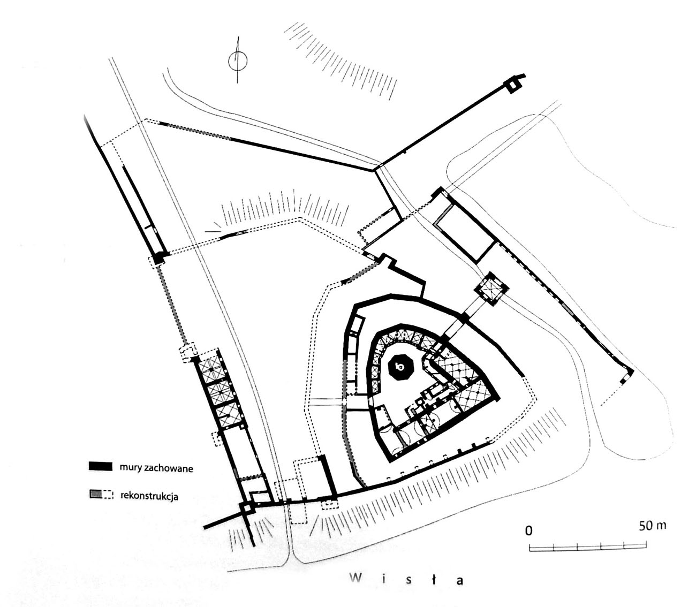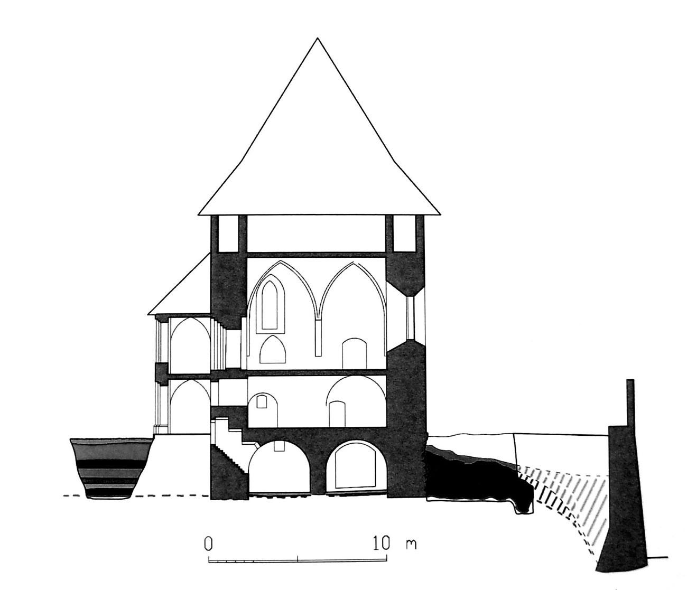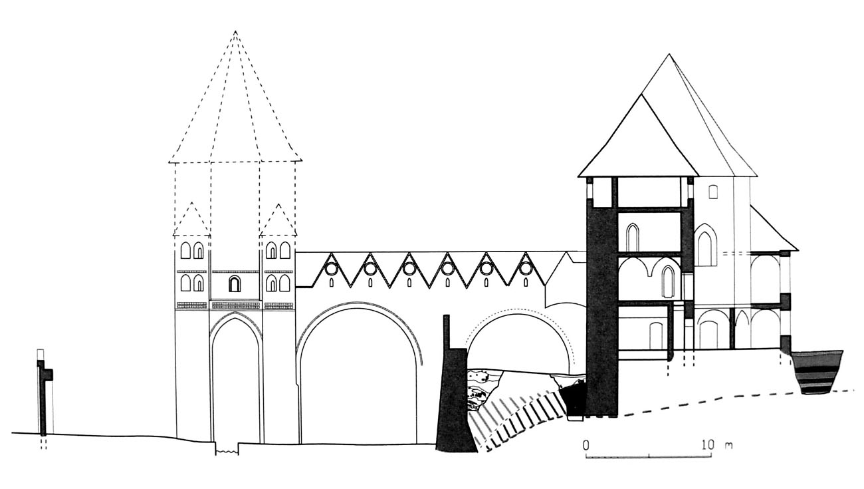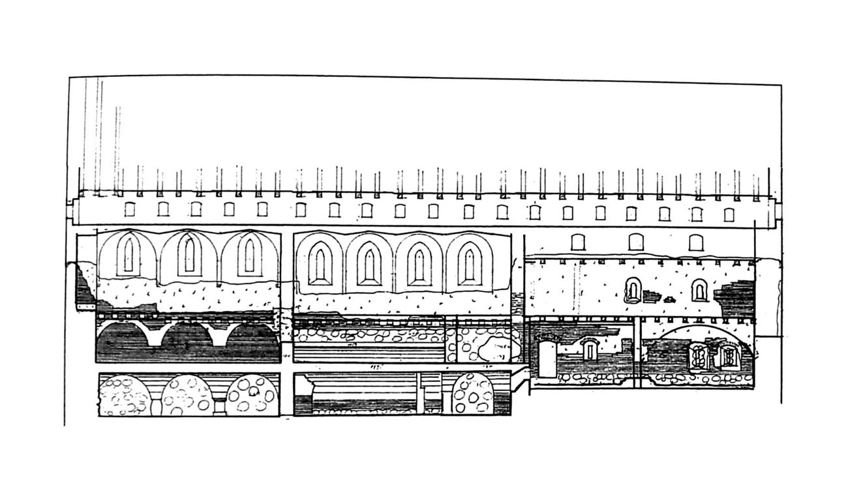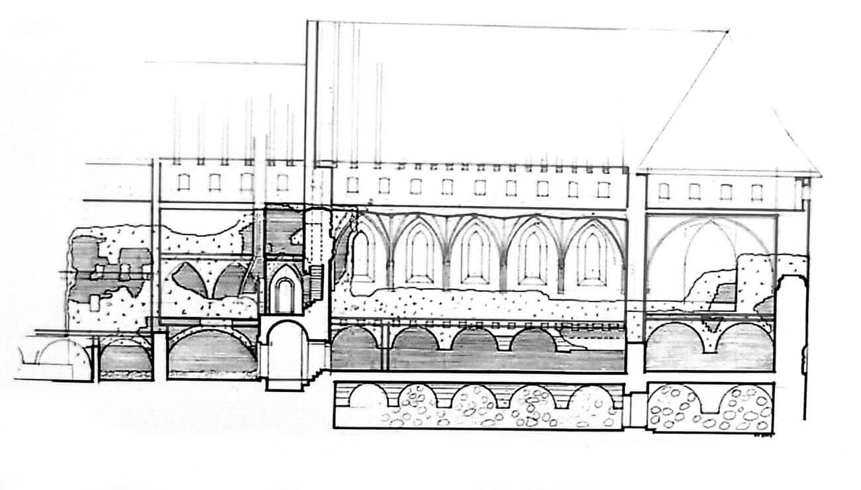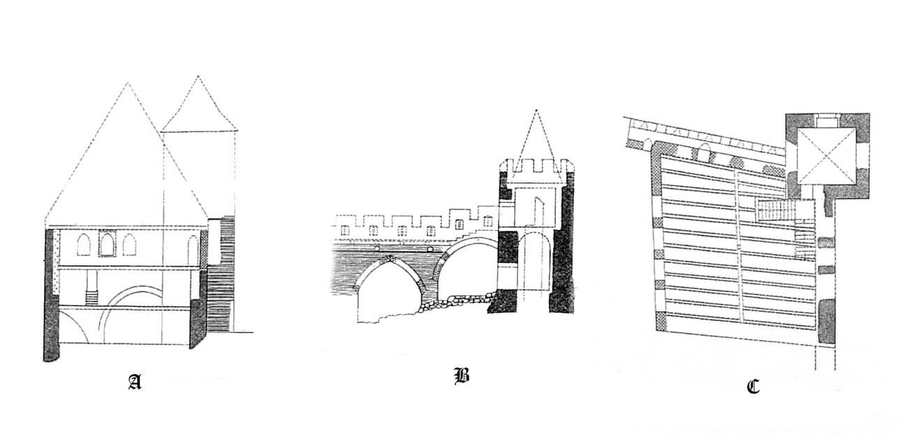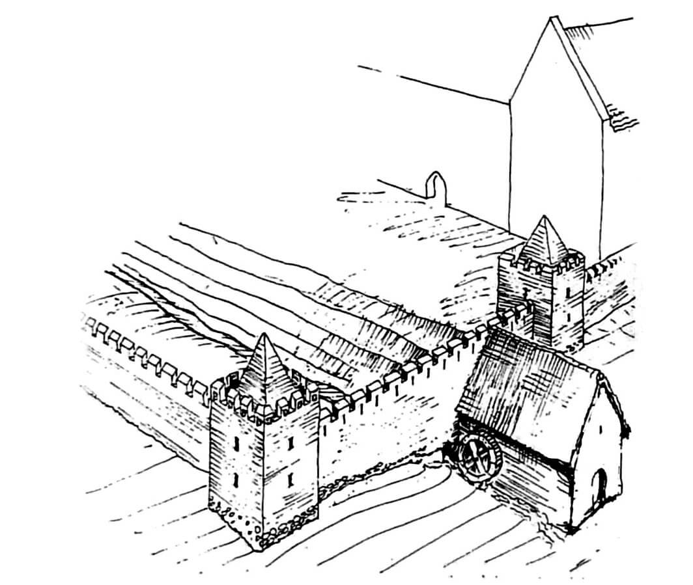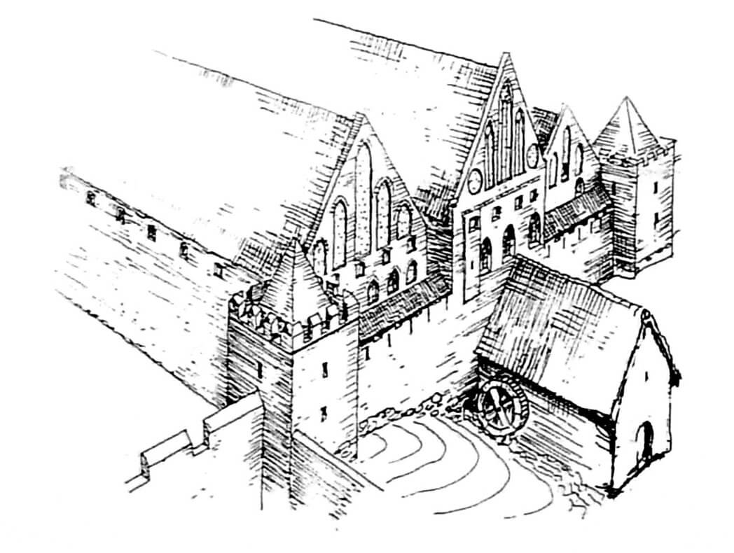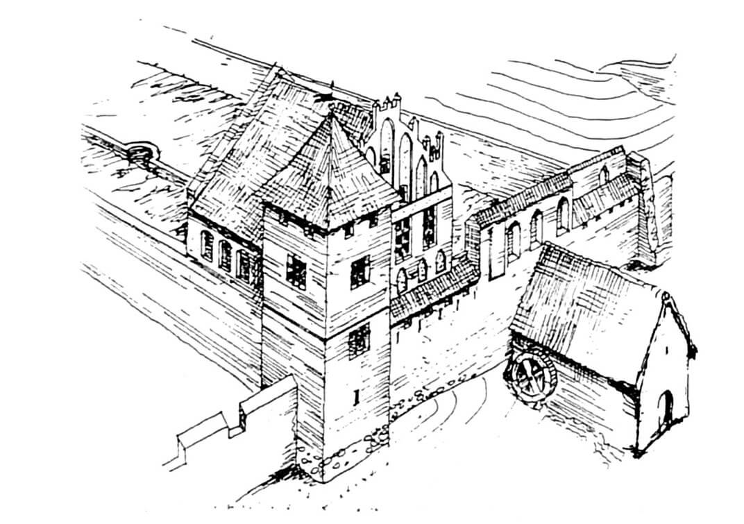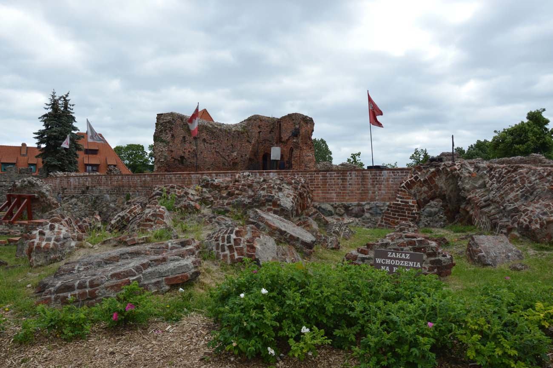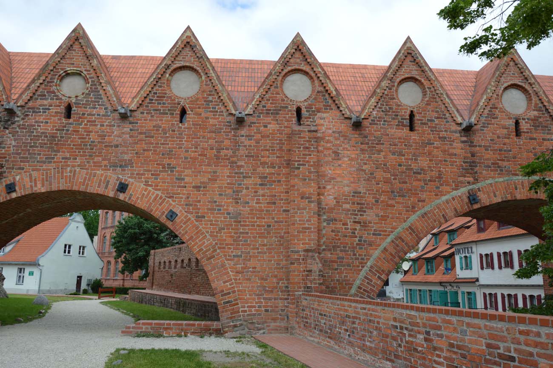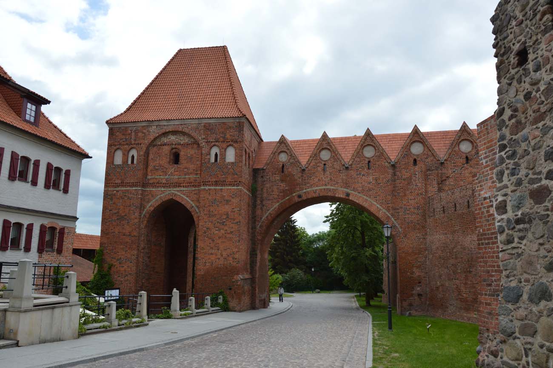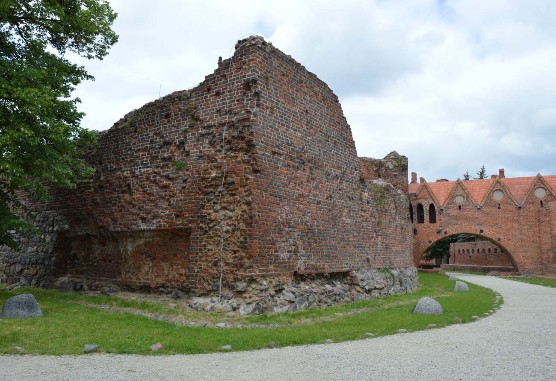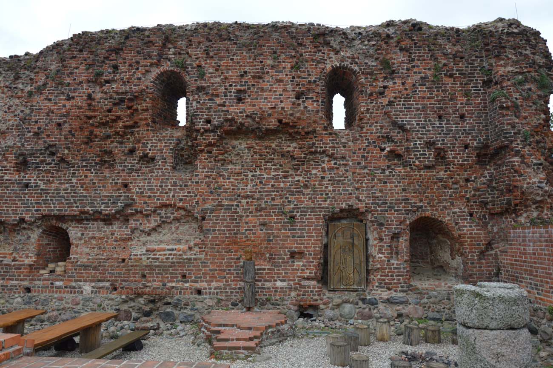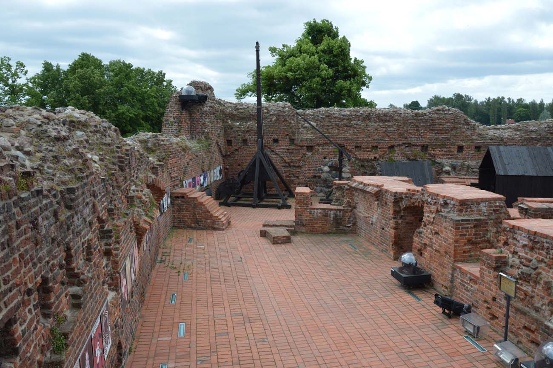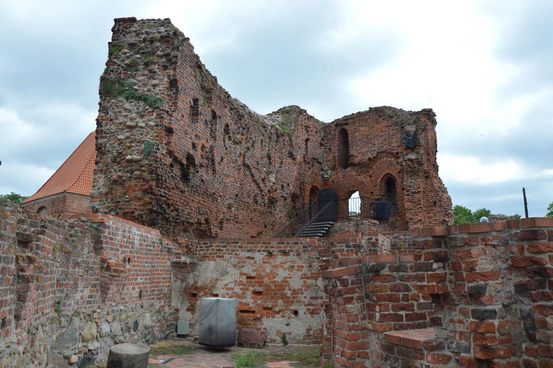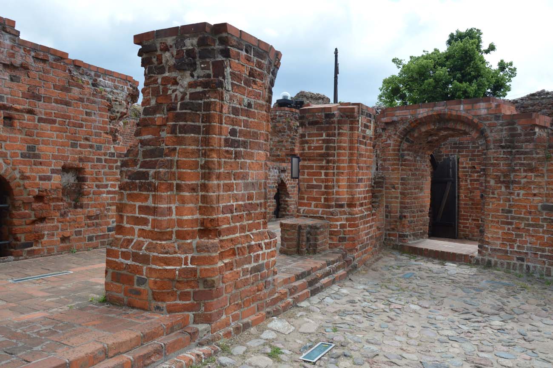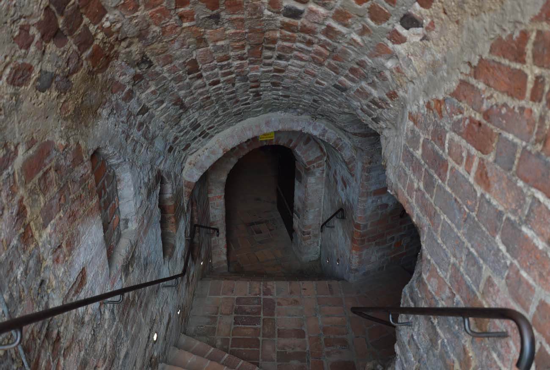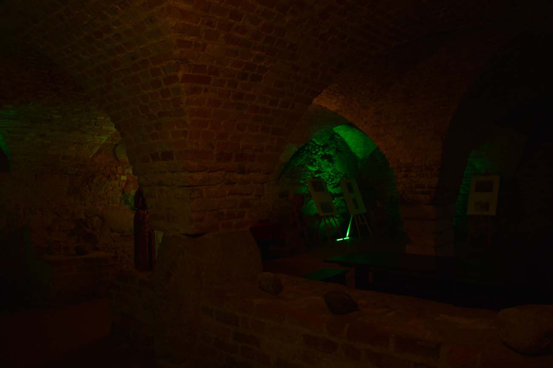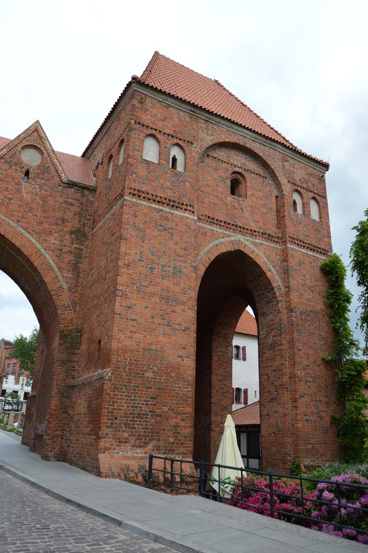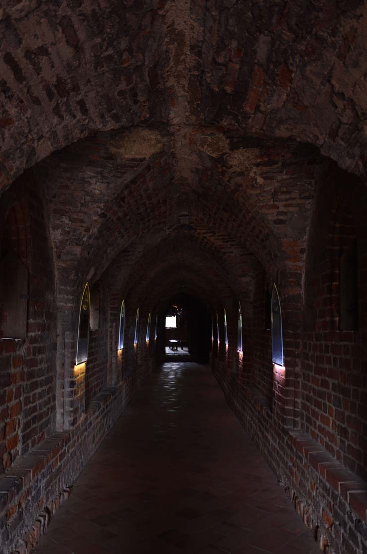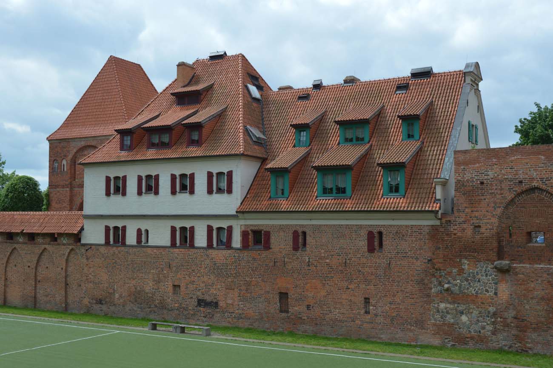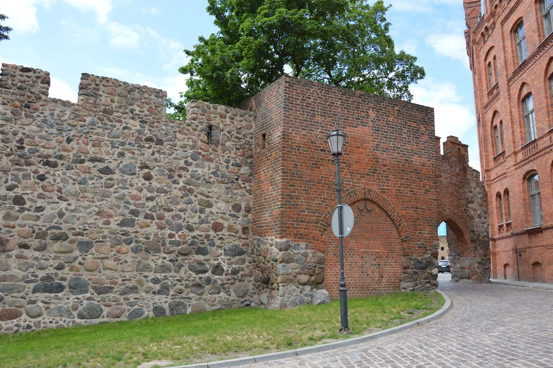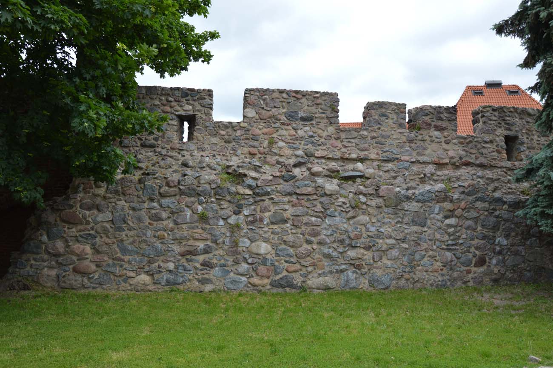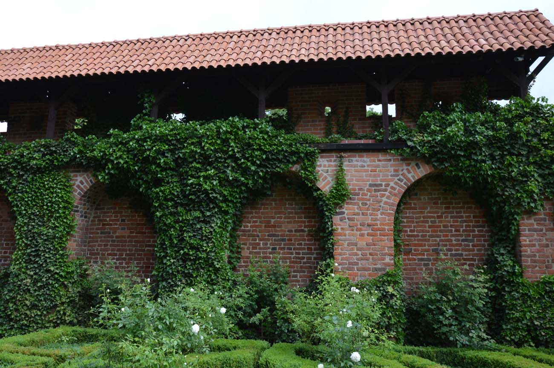History
The Toruń Castle (German Thorn) was probably built on the site of the Postolsko settlement, which existed on the Vistula River before the mid-13th century. Its construction began at the earliest between the end of the 1230s and the mid-13th century, with a possible break during the first Prussian uprising. In the years 1242-1249, Toruń together with Chełmno and Radzyń, was one of the few Teutonic centers that did not fall into the hands of rebels. After pacifying the rebellion, the Teutonic Knights established a commandry in Toruń, the seat of the monastic knights’ convent, and returned to building the castle. The first known commander was a certain Otto, recorded in documents in 1251, while the first information about the castle appeared in a document of the Sambian bishop Henry from 1255. It was recorded that during this period preparations were being made to build the walls and tower of the castle (“opus turris castri Thorunensis”). In 1262, the Teutonic Knights were to formally take over the Postolec valley from the town, along with the right to create bailey buildings there. In 1263, work was underway on the construction of the castle chapel of the Holy Cross, erected once again according to the papal legate Anselm (“capellam in castro de novo construere”). The construction of the castle was completed at the end of the 14th century, as evidenced by the record from 1292 of the mill “under der burch from Thorun”.
In 1339, the Toruń castle must have been considered a building so impressive and safe that negotiations regarding war compensation for King Kazimierz the Great were held there (“in preurbio castri Thorun”). Perhaps these meetings took place in the commander’s house in the area of the outer bailey. Also in the area of the bailey, a document confirming the Polish-Teutonic settlement was issued in 1388 (“in aula estiuali in suburbio castri Torun”). In the second half of the 14th century, work was also carried out on the enlargement or modernization of the buildings in the castle, because in 1384 720,000 bricks were recorded, and in 1392 “new” rooms (“nuven gemache”) were mentioned in the castle.
In 1410, out of fear of the destruction of the town, the inhabitants of Toruń recognized the authority of the Polish king Władysław Jagiełło. Even before the Battle of Grunwald, they paid tribute, and the castle, despite preparations for defense carried out by the Obersttressler, was captured by Polish troops. The town administration was granted by the king to the castellan of Nakło, Wincenty of Granów, and the castle to Marshal Zbigniew of Brzezie. At the end of September, Władysław Jagiełło visited Toruń, among other things he went to the castle, but already in November, the troops of the commander of Gdańsk, Henry Plauen, began a siege in order to retake their seat. The Polish garrison remained in the castle until the first Peace of Toruń was signed in 1411, under which Toruń returned to the Teutonic Knights. When the war ended, bloody repressions against the opponents of the Order were unleashed in Toruń, which certainly deepened the hatred of the townspeople towards the Teutonic Knights. In 1420, a fire broke out in the castle, but the townspeople did not help. Some of the buildings burned down, which probably caused the building to decline. In 1442, the condition of the castle was even recorded as threatening to collapse, which forced the building of new roofs in 1446.
In the years 1437-1440, the commander of Toruń was Conrad von Erlichshausen, later the Grand Master of the Order, after whom this office was held by four more dignitaries, with the last commander at the Toruń castle being Albrecht Kalb in the years 1446-1454. In 1452, the Grand Master of the Teutonic Knights, Ludwig von Erlichshausen was to hold a two-day meeting with King Kaziemierz IV Jagiellon at the castle in Dybów on the opposite side of the Vistula, as well as at the Toruń castle, where a ceremonial meeting with a large number of guests took place in one of the representative rooms. Perhaps it was the same refectory (“alde Rempther”) where in 1453 opponents of the Prussian Confederation (an anti-Teutonic organization established in 1440 to defend the interests and rights of towns and Prussian knights) fled from the New Town of Toruń.
In 1440, the mayor of Toruń, Hermann Rusop, staying at the castle at the head of the delegates of the Prussian Confederation, demanded that the Teutonic authorities stop the wars with Poland, under the threat of finding a new lord. This happened on February 4, 1454, when the secret council of the confederation decided to terminate obedience. Two days later, the inhabitants of Toruń demanded the surrender of the castle, and after refusal, they began the siege the next day. On the third day, after shelling and fire on the bailey, commander Albrecht Kelb surrendered the stronghold and opened the castle gates. The Toruń city council immediately decided to demolish it to prevent the higher authorities, regardless of whether Polish or Teutonic, from keeping troops in Toruń. These events initiated the Polish-Teutonic Thirteen Years’ War, which ended only in 1466 with the signing of the Second Peace of Toruń, under which the Kingdom of Poland regained Gdańsk Pomerania (as Royal Prussia), the Chełmno Land and the Michałowska Land.
In the early modern period, the castle area was used as a garbage dump, only the dansker tower was used as a gunpowder warehouse since the beginning of the 17th century. Its upper part was probably rebuilt during this period, after an explosion in a nearby gunpowder mill in 1595 damaged the roofs and vaults. Still in the Middle Ages, after 1484, in the southern part of the bailey, the townspeople built the Court of the Brotherhood of St. George, also known as the Burgher Manor. In the 17th century, some parts of the former castle were adapted into the city’s modern fortifications. In the 19th and 20th centuries, the neo-Gothic facades of the Burgher Manor were renovated. It was only in 1966 that the ruins of the castle were cleaned up and the preserved fragments were revealed.
Architecture
The shape of the Toruń castle was influenced by the triangular hill on which it was built, giving it the form of a half oval with a straight curtain facing the Vistula. The castle was located between the Old Town of Toruń, founded before 1236 on the western side, and the New Town of Toruń, founded before 1264, which occupied the area on the north-eastern side of the castle. The latter was separated from the castle by Struga Toruńska, i.e. a mill canal flowing through a slight depression in the area. From the eastern side, the area of the castle was limited by an elongated pond, created on a marshy and difficult to traverse section, while from the south by a wide river bed. In the west, the Postolec valley was replaced by the bailey with a small stream flowing through it, separating the core of the castle from the Old Town of Toruń.
Wooden fortifications of the pre-Teutonic settlement were successively replaced by brick ones. At the first stage, around the middle of the 13th century, a stone wall was erected to defend the outer bailey from the north-east. Its construction was probably not completed and was abandoned due to the change of plans. At the same time, after leveling the area, work began on the brick perimeter of the walls of the main castle in which the oldest residential buildings were still timber. In the 60s and 70s of the 13th century, the second stage of construction began, during which a brick southern wing was erected, and the western fortification of the upper outer bailey, connected with an older stone curtain, began to be erected. On the eastern side of the castle an artificial canal (Toruńska Struga) was dug, crucial for the economic and sanitary facilities of the castle. Then, in the fourth quarter of the 13th century, work began on the northern outer bailey, where was the infirmary, and on buildings in the southern part of the upper outer bailey. During this period, the southern wing of the main castle was probably completed. The castle received almost full shape in the first quarter of the fourteenth century after the construction of the eastern lower bailey with a latrine tower (dansker), as well as the eastern wing and the main tower at the inner ward, which was additionally surrounded by the outer, second perimeter of the wall and the ditch. The last works from the end of the 14th century were associated with the construction of buildings in the main castle zwinger area, the construction of the north-west wing and the transformation of the cloisters.
The entrance to the courtyard of the upper ward was located from the west, in a pointed portal pierced through the curtain of the defensive wall, initially without reinforcement in the form of a gate tower. It was not until the 14th century that a small gatehouse was created with at least one storey above the gate passage. The residential buildings were located along the perimeter walls, initially only on the southern side, and from the first quarter of the 14th century also on the eastern side. At the end of the 14th century, practically all the facades of the wall on the courtyard side were already covered with buildings. The area of free space was very small, additionally limited by the free-standing main tower in the northern part. The perimeter walls were erected in the third quarter of the 13th century, from bricks in the opus emplectum technique, on stone foundations, with an outer layer of bricks laid in the monk bond.
The oldest main castle house was built on the south side on a rectangular plan with dimensions of 12×54 meters, reinforced from the courtyard side with buttresses. It was a three-story building. On the first floor there were living and representative rooms. From the east, a two-aisle chapel was located, covered with a rib vault based on wall corbels and having an altar recess. A refectory located in the middle of the building adjoined it, and the western part of the first floor was occupied by a dormitory, that is a sleeping room of Teutonic knights, probably topped with a flat, wooden ceiling. Below in the western part of the southern wing there was a barrel vaulted kitchen, which occupied an intermediate level between the ground floor and the basement. Initially, it filled the entire western part of the wing, but after some time in its eastern part two smaller rooms were separated, and the northern part was extended towards the courtyard and communicated with the north-west wing. In the main room of the kitchen there was a oven with a hooded chimney based on granite columns. In the middle room on the ground floor, also topped with a barrel vault, there were stairs to the refectory in the thickness of the northern wall. It is possible that the recess cut out in the west wall originally housed a furnace that warms the upper refectory with warm air. Other rooms on the ground floor and in the lower basement probably also served economic functions.
In the northern part of the courtyard there was an octagonal, free-standing main tower with a diameter of 10 meters. It was built of bricks on a pedestal with a stone cornice, and the corners were made of granite and limestone. In the underground part of the tower there is a prison dungeon, vaulted with a dome with an opening through which the convicts were dropped down by the rope or ladder. The dungeon had no windows, only an opening and a ventilation duct. In the thickness of the upper part of the walls there were spiral stairs providing communication with the upper floors of the tower. The entrance from the outside was probably at a height of several meters, accessible either by a ladder, stairs attached to the tower or by means of a wooden porch from a crown of perimeter walls.
A short eastern wing was already planned during the construction of the southern building, but eventually it was not erected until the first quarter of the fourteenth century. Its walls were thicker, therefore the construction of buttresses strengthening the construction was abandoned. The wing probably had three floors. The basement was covered with a cross vault and connected by the new southern portal with the southern wing basement and by the western portal with the basement neck connecting to the neck of the chapel’s basement. The ground floor of the east wing housed rooms crowned with cross and barrel vaults, and the traces on the walls and the chimney in the recess lead to the supposition that one of rooms housed an oven used for heating the warm air of the chapterhouse, located on the upper floor. The chapter house (which could have been a refectory, in the light of recent studies, the existence of chapter houses at Teutonic castles is questioned) was covered with a rib vault.
All the basement rooms and the floors of the southern and eastern wings, as well as the dansker were connected by a stone cloister, which opened into the courtyard with pointed arcades. Its ground floor was barrel-cross or barel vaulted, and on the floor between the arcade pillars were openwork ceramic balustrades with the front of the pillars decorated with terracotta reliefs in the form of tracery with gables. In the southern part, at the end of the castle’s functioning, the cloister was rebuilt and walled up in connection with the insertion of the staircase, which took over its functions. It was located in an annexe pressed into the south-eastern corner at the chapel and refectory. Inside, cellar’s necks outlets were located, which needed to be rebuilt due to the difficult access to the ground floor rooms, due to the raised level of the courtyard. Fragment of the eastern cloister was also transformed, in which two rooms were separated.
At the end of the fourteenth century, the space between the main tower and the perimeter wall on the north-west side was built. A narrow wing stood there, widening from 3 to 7 meters as it moved to the east, towards the chapter house, where there was more free space in the courtyard. Also the south-west part, adjacent to the kitchen, was wider than the central one. This wing was filled by a series of rooms located on two or three floors, the lower ones were vaulted, and the upper ones had wooden ceilings. In the eastern part, near the passage to the dansker, a slightly larger chamber stood out, covered with two bays of the cross vault and equipped with a corner fireplace, under which a very similar room was located on the ground floor. These chambers could be occupied by elder officials, e.g. commander.
A dansker tower which was 32 meters outside the perimeter of the walls was protruded out of the corner of the east wing. Access to the tower was possible via a brick porch based on two semicircular vaulted arcades and a massive, square pillar in the line of the zwinger wall. The porch was decorated on both sides with rows of seven transverse gables of the same height as the ridge of the porch roof, decorated with circular blendes framed by moulded bricks extending in front of the face of the wall. Its vaulted interior was lit from two sides by six pairs of windows. The tower itself was built on a square plan, set on four massive pillars, between which a stream flowed. The space between the pillars was covered with a groin vault. At the north, south and east, the pillars were connected by pointed arcades, framed in semicircular niches cut by friezes. Above, the tower’s facades were divided by blendes and windows. Originally, the tower was higher and perhaps had a top in the form of an octagonal cylinder. In its western part, there was a rectangular shaft (90 x 120 cm) running along its entire height. At the bottom it was opened towards the Struga, where waste fell, and at the top it was accessible through a pointed portal. Additional latrines may have been located next to the porch, close to its connection with the castle’s perimeter wall, where three large ogival openings, 2.5 meters high, were pierced on both sides, perhaps originally leading to wooden projections. The interior of the dansker tower was cross-vaulted, with corners on squinches.
The main castle was surrounded by a lower, outer defensive wall, separating the 8 to 12 meters wide zwinger. The outer wall was varied: on the southern side it had a wall-walk porch on arcades, while in other parts it expanded downwards. In the upper part it was probably crowned with battlement and wall-walk for defenders. It was preceded by a 10-13 meter wide ditch, but only from the north and west, because from the south the Vistula waters were sufficient protection, and from the east a mill stream flowed behind a pond. In the northern part of the zwinger, two small buildings were erected on a rectangular plan, with a total of four rooms and a staircase on the ground floor. These buildings, approximately 32 meters long and 6 meters wide, may have contained the commander’s house with a chapel. On the western side, the zwinger was probably crossed by the foregate of the entrance to the upper ward, which had the character of a straight neck.
Castle’s outer bailey had independent fortifications. On the west side there was the upper outer bailey, lying in the depressed area of the valley of the Postolec river, originally belonging to the Toruń burghers. In 1262 they handed it over to the Teutonic Knights with the right to build a mill, and the knights surrounded the received area with walls: from the south at the river banks, from the west from the city side and from the north, across the valley and along the depression, adding a curtain to an older stone wall, connected with zwinger of the main castle. These fortifications were reinforced by four towers and two or three gatehouses. Apart from the corner ones, the towers were initially open from the inside, they were built at the back probably at the beginning of the 14th century. A city wall was added to the north-west corner tower. In the western curtain there was a west gate built on the plan of a pentagon extended by three walls to the underwall street of the Toruń Old Town. It had to be at least two-story because in 1392 clothes, fabrics and large amounts of food were stored there. To the north of it stood a house with a minter’s flat at the wall, while to the south of the west gate a section of the wall about 60 meters long up to the southern corner tower was filled with a longitudinal series of buildings about 10 meters wide. Their function is not certain, but they were not utylity buildings, but houses of greater importance. In one of them relics of the hypocaustum furnace were discovered. In front of them, along the entire length of the upper outer bailey, a stream flowed, having an outlet to the Vistula in a opening in the wall in the south. This area was used to erect another two brick buildings on the inside of the perimeter and a half-timbered water mill attached to the wall from the outside. One of the brick buildings received three lancet windows pierced in the defensive wall to which it stood, illuminating the chamber with a vault based on four columns. Perhaps it was the summer refectory mentioned in 1388. In addition, on the outer bailey had to be located economic buildings: forges, saddles, brewery, coach house, bakery and stables.
The narrow area on the north-eastern side of the main castle was occupied by the lower outer bailey, crossed by the river called the Toruńska Struga. Its channel was timbered and along its back was a cobbled road, which the Teutonic Knights could move between both Toruń cities. Above Struga there was also the aforementioned dansker tower connected by a porch to the main castle, and using the Struga current, a castle mill worked, from the north adjacent to the tower of the Mill Gate, and from the east to the Commander’s Pond behind the defensive wall. Originally, the Mill Gate had to lead to a bridge towards the marshy valley, which in the second half of the fourteenth century, after the dyke was built, turned into a pond. Also from the outer bailey side led to it a smaller wooden bridge placed over Struga. In the southern corner, the Mint Gate provided the exit to the Vistula waterfront. Perhaps along with its construction, the Mill Gate ceased to operate. The eastern section of the wall collapsed in the second half of the fourteenth century. Its reconstruction was financed by knights, thanks to which their coats of arms were placed on the battlements alternately with the shields of the Teutonic Knights.
The lowering area on the north side of the main castle bordered both with the upper outer bailey and on the short section with the lower outer bailey. The courtyard bounded on each side by defensive walls was led by the northern gate of the upper outer bailey, while towards the New Town of Toruń a four-sided gatehouse called Tannery Gate was directed. In this part of the outer bailey there was a castle infirmary building – erected on a rectangular plan, multi-storey, with basement, covered with a gable roof.
Current state
Today’s castle is preserved as a ruin. From the buildings of the upper ward have survived to this day: the dansker, i.e. the latrine tower with a porch leading to it, a moat, the lower parts of the walls and cellars with vaults reconstructed in the 1960s. The main tower has been reduced to ground level, and near are its scattered elements blown up in the 15th century. The zwinger wall has survived to a maximum height of 1-2 meters. In the outer bailey have been preserved: the mill and significant sections of the walls of the lower outer bailey with the Mill and Mint Gates, as well as fragments of the walls of the upper outer bailey with the southern tower and the Burgher Court, transformed in the 19th century. Unfortunately, the castle area is disfigured by a socialist modernist building in the former moat, inside which there are Gothic cellars. Castle ruins can be visited from March to October on every day: 10.00-18.00, and in the period from November to February in the hours: 10.00-16.00.
bibliography:
Leksykon zamków w Polsce, red. L.Kajzer, Warszawa 2003.
Torbus T., Zamki konwentualne państwa krzyżackiego w Prusach, Gdańsk 2014.
Torbus T., Zamki konwentualne państwa krzyżackiego w Prusach, część II, katalog, Gdańsk 2023.
Wasik B., Budownictwo zamkowe na ziemi chełmińskiej od XIII do XV wieku, Toruń 2016.
Zamek krzyżacki w Toruniu XIII-XXI wiek, red. M.Rubnikowicz, Toruń 2017.
