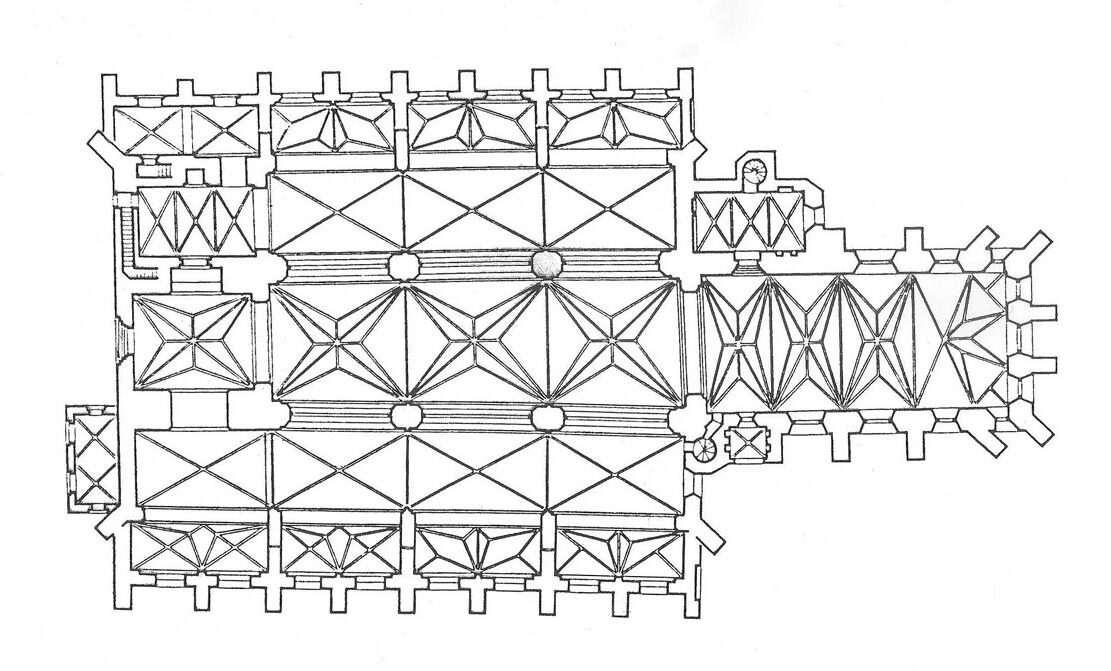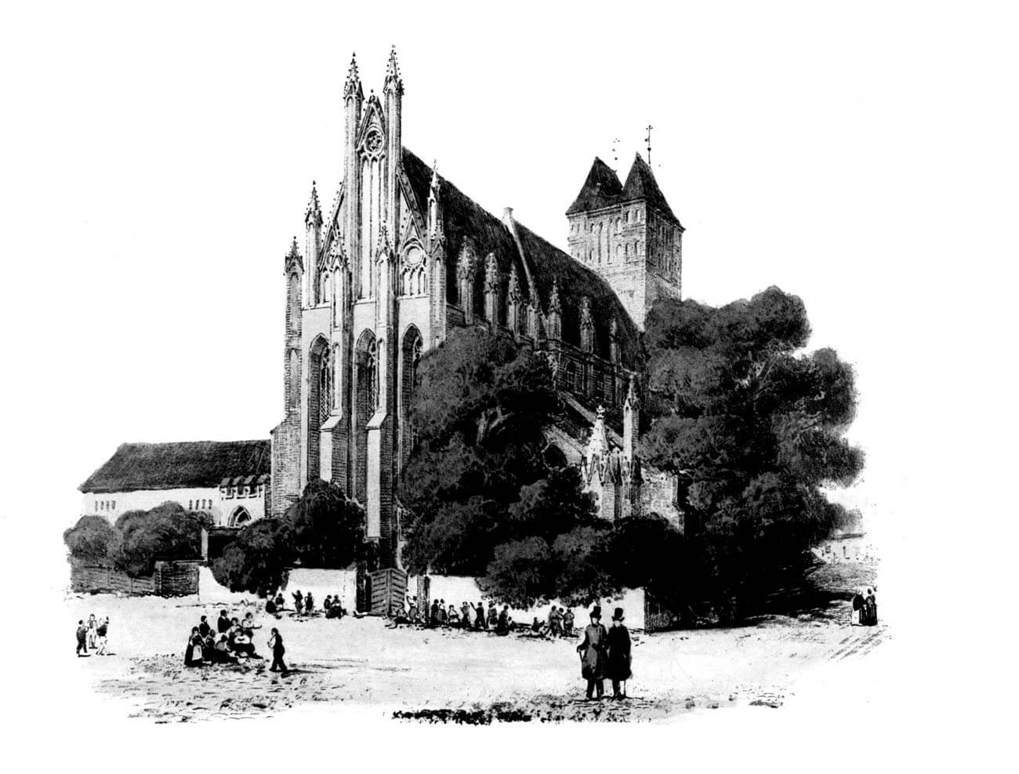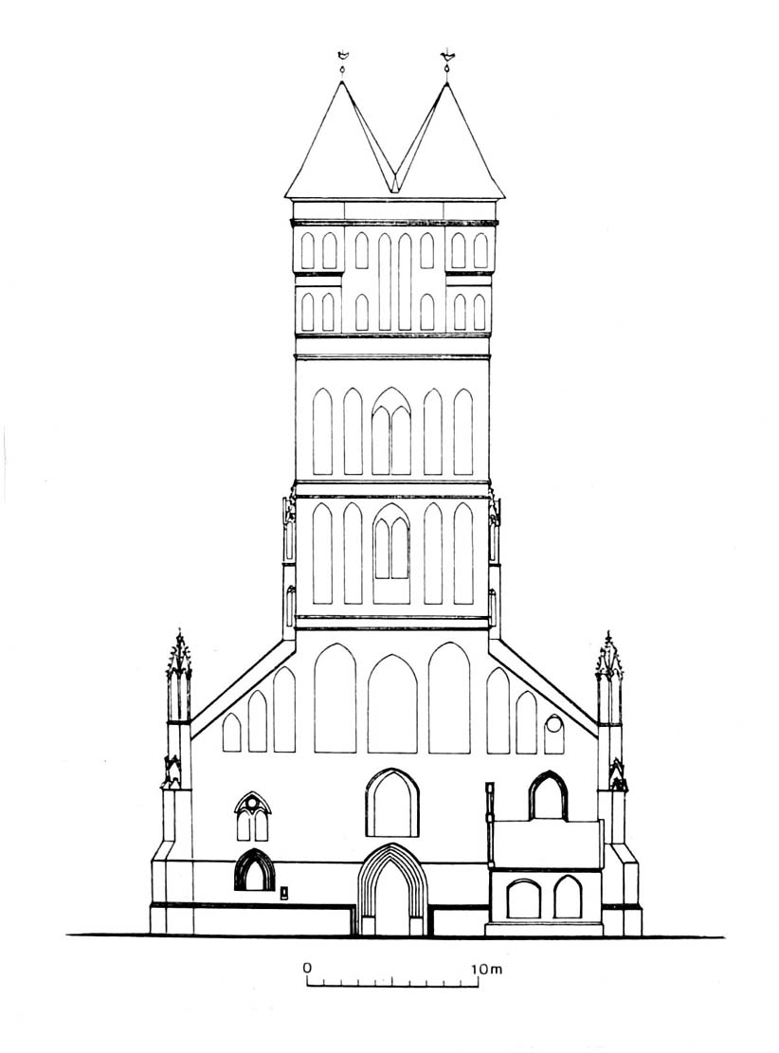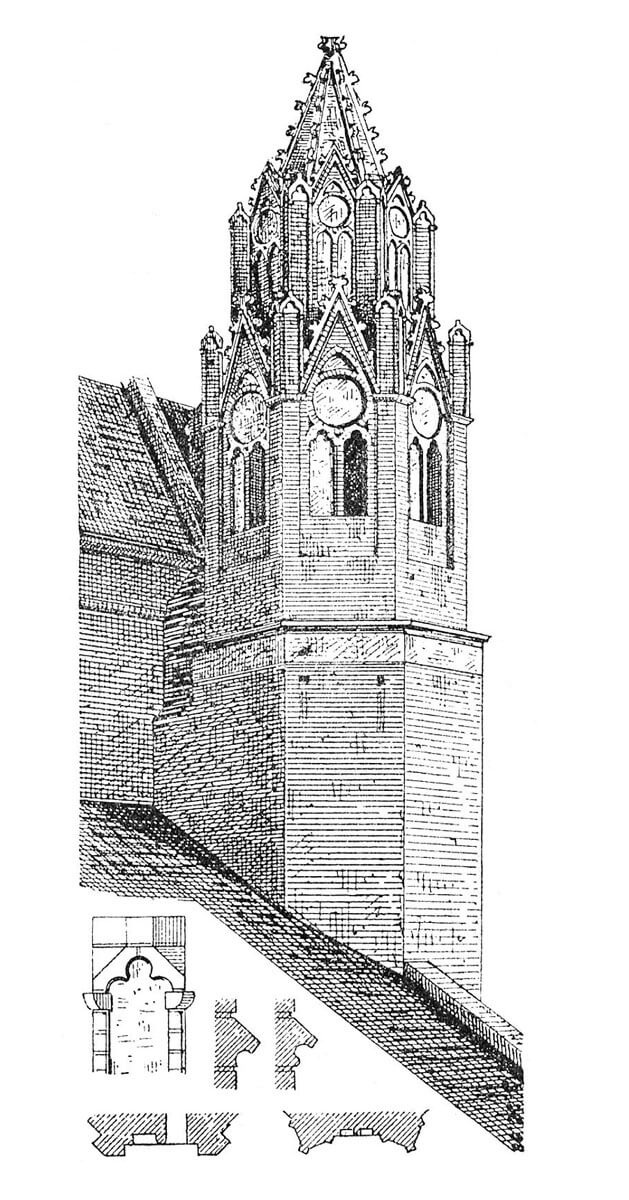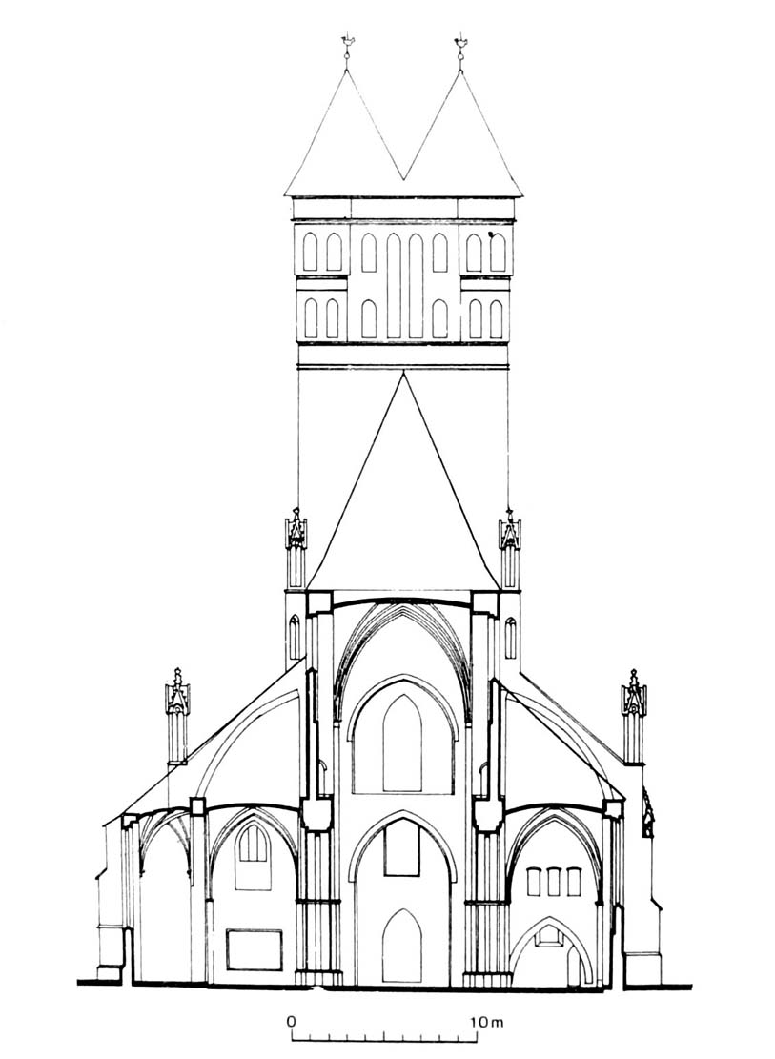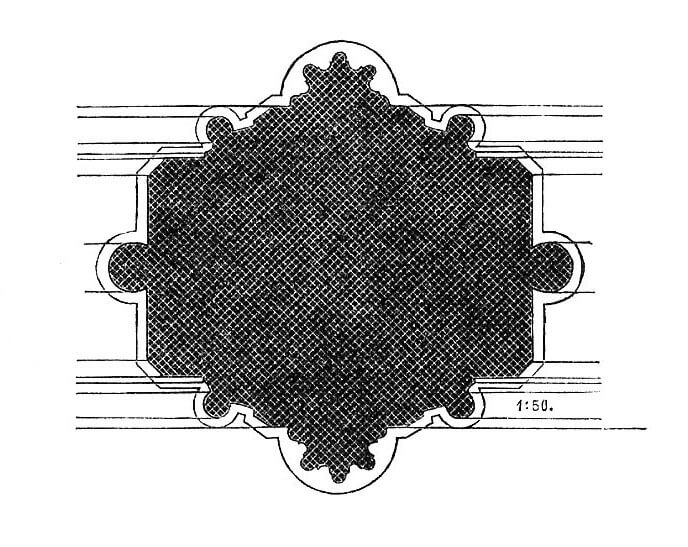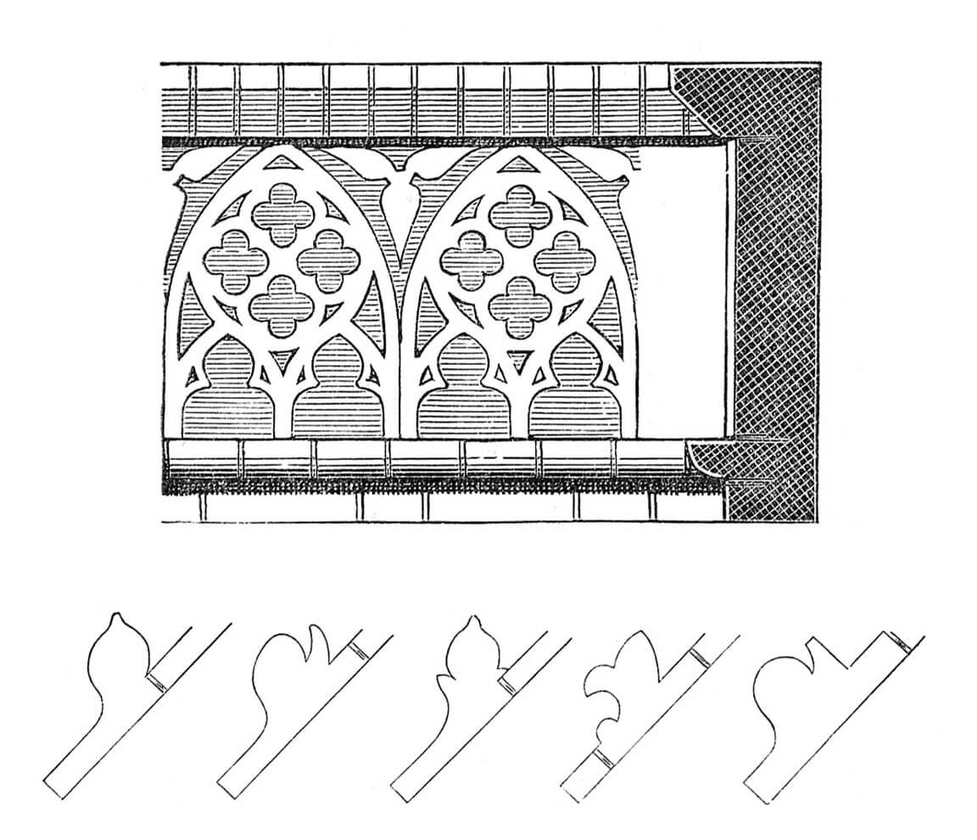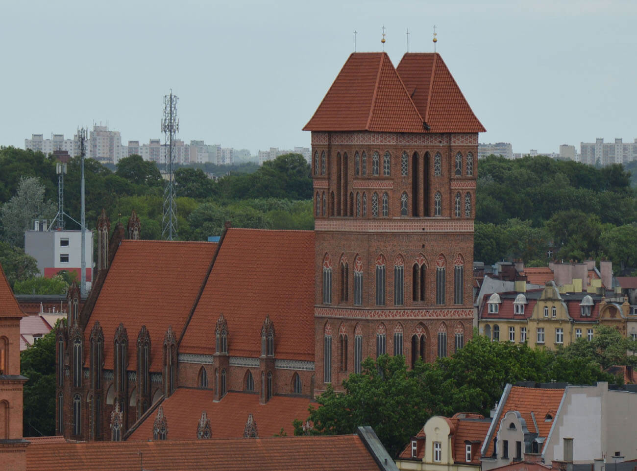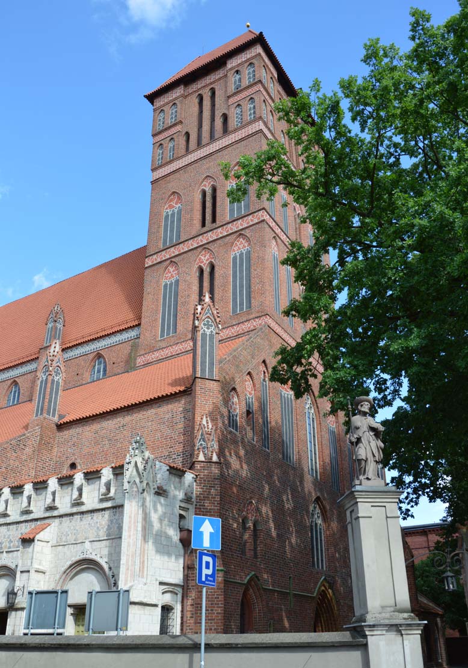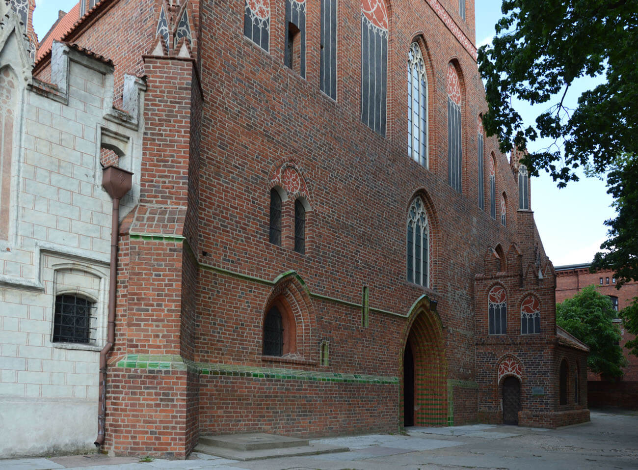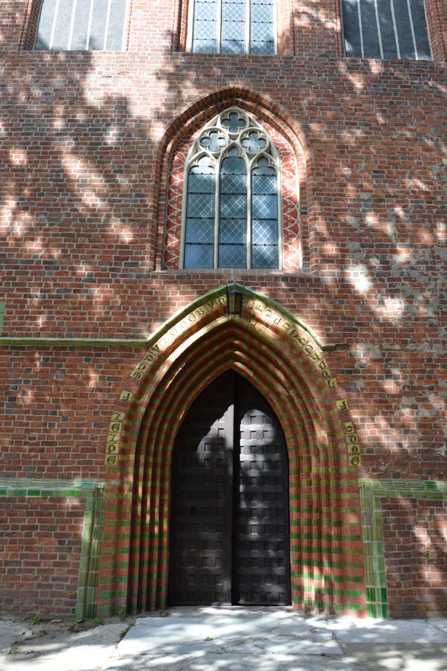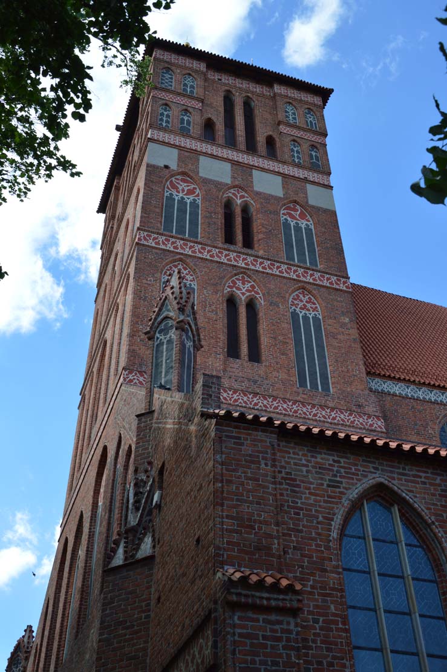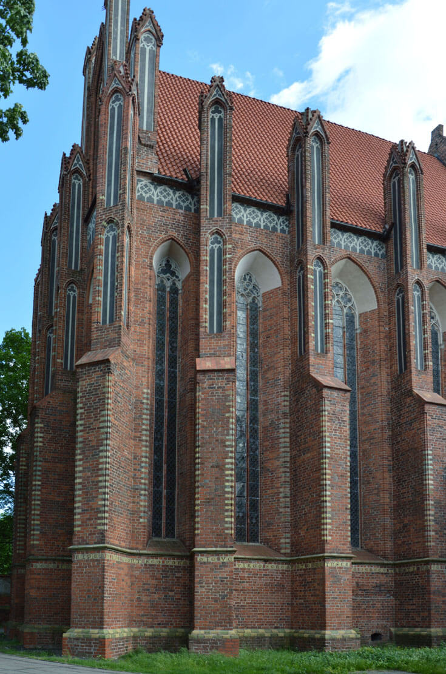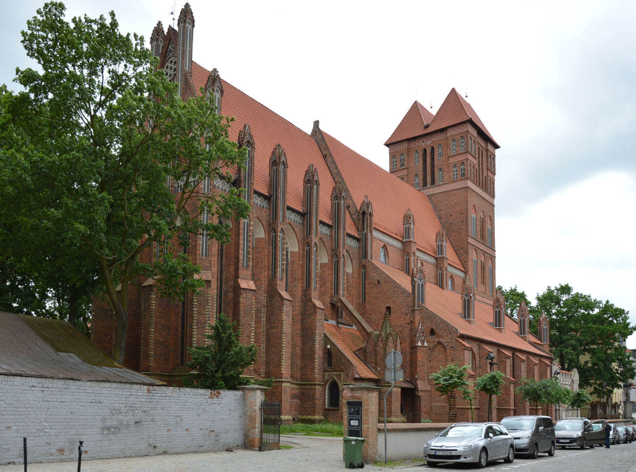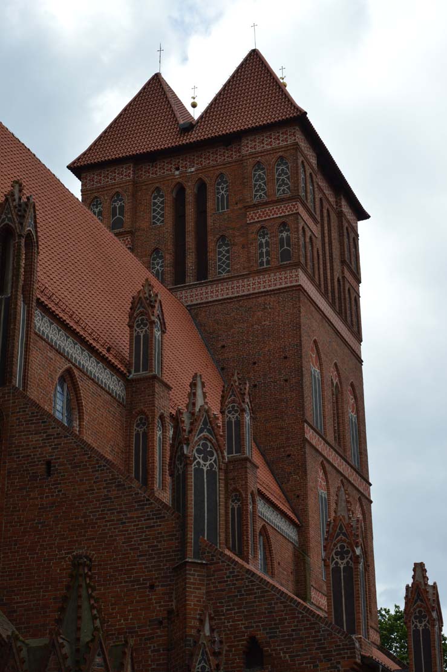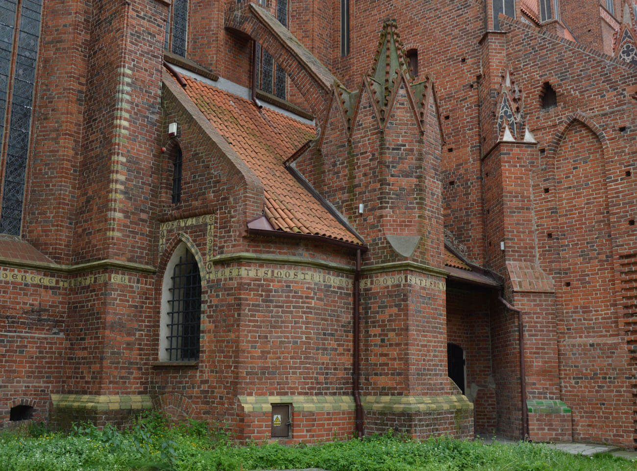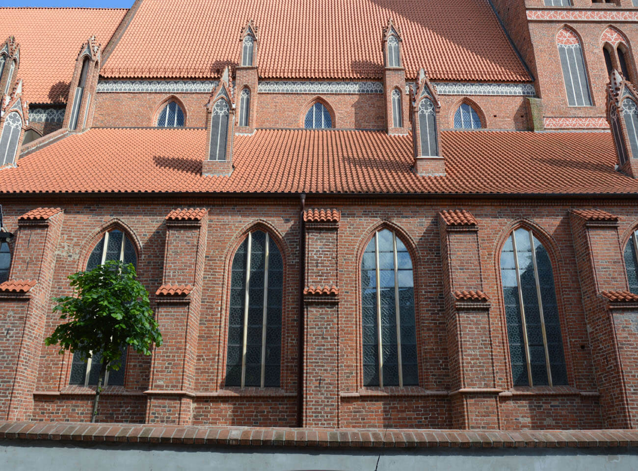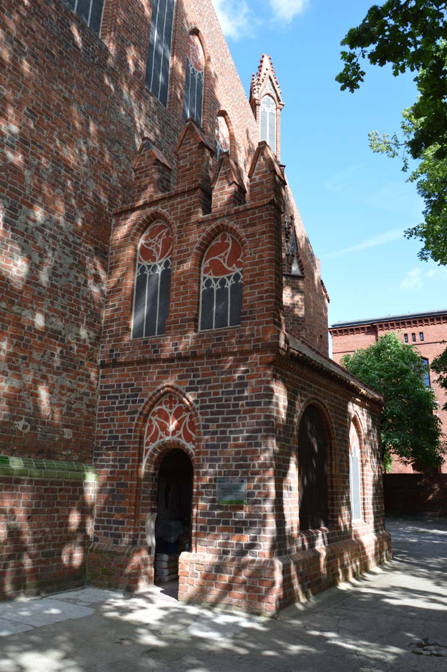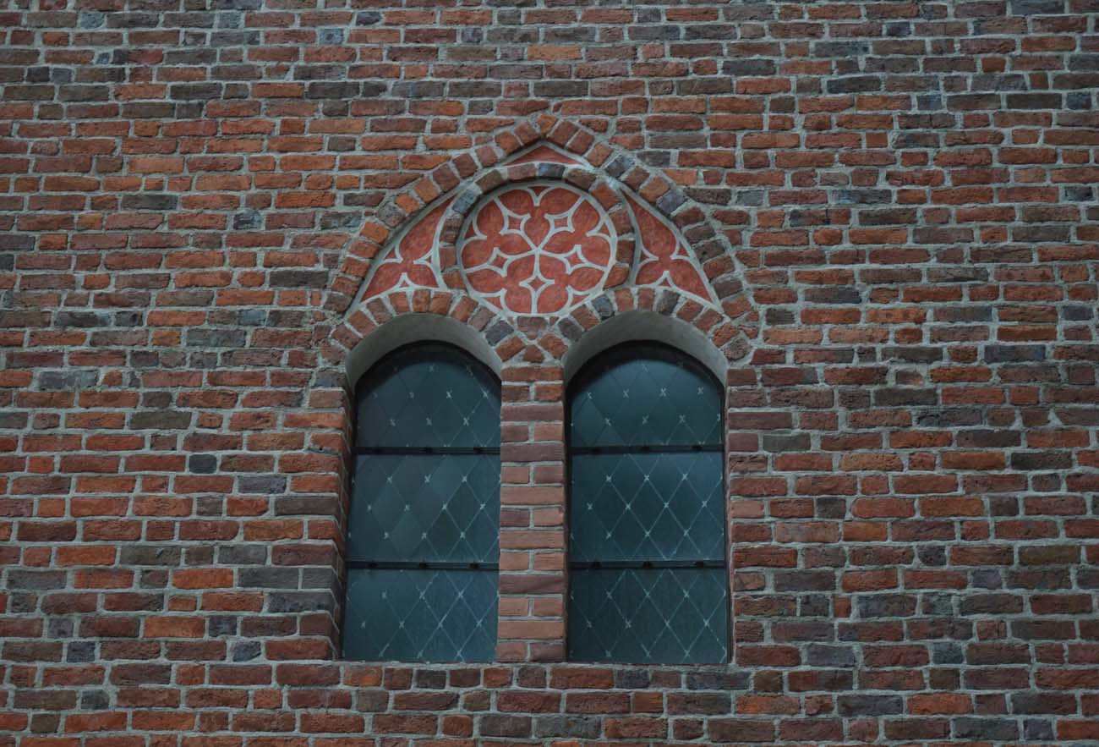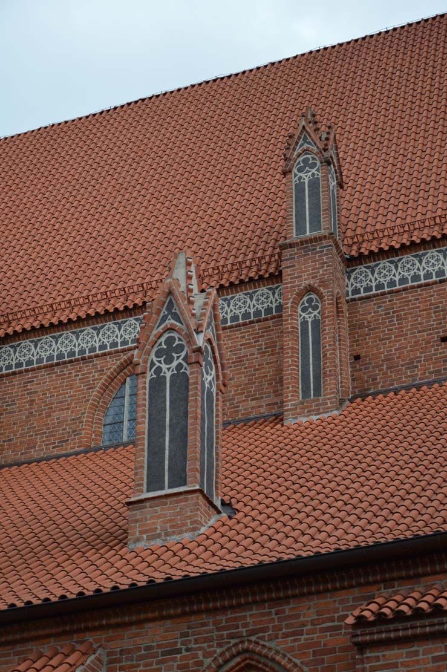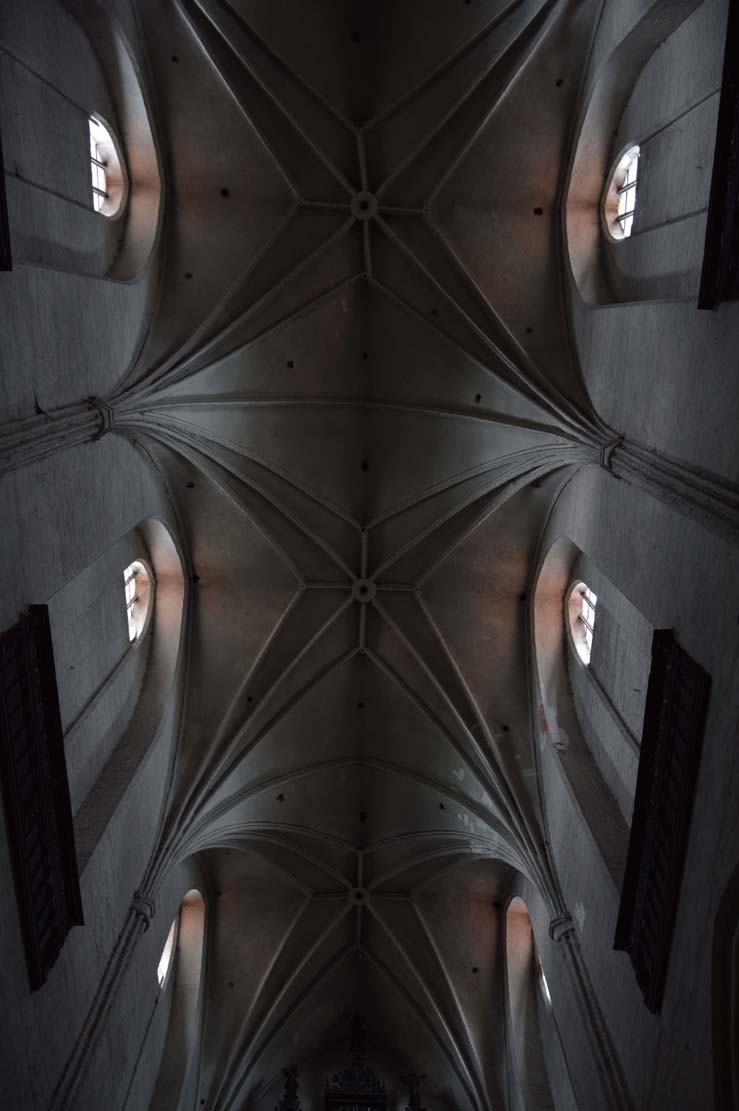History
The construction of the parish church of the New Town of Toruń began in 1309, when the Bishop of Chełmno, Herman laid the foundation stone. Work began from the chancel side, until 1340-1345 the church was shaped, and from 1359 to the first half of the 15th century side chapels were added on the sides of the nave, while raising the roofs of the aisles and hiding flying buttress under them. The characteristic double roof of the tower was built after a fire in 1455 caused by the Teutonic Knights siege of the town. The timber for the new roof of the tower was cut at the turn of 1465 and 1466, and a year later, wooden elements of the belfry were constructed.
In 1345, confirmation of the patronage privilege over the church was received from the Grand Master of the Teutonic Knights, Ludolf König, to the Cistercian or Benedictine nuns (originally they received it from the Grand Master Dietrich von Altenburg). Shortly afterwards, in 1359 the priest of the New Town was mentioned for the first time, while in 1458 the management of the extensive property of the Cistercian monastery (including the church of St. James) was entrusted to administrators selected by the town council.
In the 16th century, the ideas of the Lutheran reformation quickly gained popularity in Toruń. The church of St. James played an important role in this process, where around 1530-1542 James Schwoger was active, chaplain of the mighty brewers’ guild and also a preacher in the church of St. John, who preached in Polish and German. From 1557, the church was already serving evangelicals of New Town, and therefore its interior was transformed according to the new liturgy (among others, the side altars disappeared).
In 1667, the church of St. James was again taken by the Benedictines sisters, who obtained it according to the earlier patronage of the Cistercians and as compensation for the monastery demolished a few years earlier by the Swedes. The takeover of the church by the sisters met with opposition from Protestant bourgeoisie and had to take place with the assistance of the royal army commanded by the starost of Inowrocław, Paweł Szczawiński. The army was withdrawn from Toruń the following year, but the religious and economic conflict over the church continued for many years.
In 1703, the church of St. James was robbed of by the Swedish army, which requisitioned the two largest bells (one of them, called Thornan is located in the cathedral of Uppsala and is currently the largest bell in Sweden). In 1724, in the vicinity of the church of St. James began its course events, later called the Toruń Tumult, or riots between local Protestants and Catholics. They were to start with a fight between a Jesuit college student and a Protestant junior high school student, followed by the imprisonment of a junior high school student in a Jesuit college. After the street fighting ended, 10 people with town president Gotfryd Roesner were executed as a result of the trial, and half of Catholics were to be admitted to the town council.
Around 1860, renovation works were carried out in the church, undertaken after the intervention at the Prussian king by the temple delighted architect Ferdinand von Quast, the creator of German scientific conservation of monuments. Further repairs were carried out in 1883, when the portal to the sacristy was unveiled from under plaster, then in 1903 the windows were repaired, in 1909 the floors, stairs to the tower and pinnacles, and in 1912 the vaults. A thorough renovation took place in 1933-1936 under the supervision of the architect Zygmunt Knothe.
Architecture
The church of St. James was erected in the southeastern block of the market, because as the main sacral building of the New Town of Toruń, townspeople tried to display it properly. It was limited by streets leading directly to the town walls: from the north At the Church street, from the west St. James street, which outlet was closed by the gate of the same name, and on the east side by the street formerly called Behind the Church. This location imposed the basic parameters of the temple, especially its length, and affected the deflection of its axis slightly north. The church area was limited by a wall defining the cemetery area. A corner small Gothic building clung to it, interpreted as an ossuary or chapel, used to store the bones of the dead dug out of graves. It was built on the plan of an irregular pentagon with walls topped with seven pinnacles, plastered blendes and gables.
Church was built as a a relatively short, but wide, four-bay basilica, that is it has two lower aisles in relation to the central nave (24.6 x 22-22.8 meters), with a four-sided tower (9.5 x 10.4 meters) embedded in the western bay of the central nave and a slim, rectangular chancel (21.1 x 11 meters). In addition, a sacristy was added at the junction of the chancel and the northern aisle, and a porch from the west before the south aisle. On the southern side, on the border between the two main church parts, a small stair turret of a decorative and varied form was built in. From the remaining Gothic Toruń churches, the construction system of the nave is rarely used in the Poland. It consists transferring the weight of the vaults of the nave with the flying buttresses to the buttresses of the aisles. As the aisles were raised in the fifteenth century, only one flying buttress is visible above the roof of the sacristy, others are hidden in the roofs of aisles. The original body of the church was slightly distorted by late-Gothic chapels inserted between the buttresses of the nave, which made the building’s proportions more squat. A two-bay porch was also attached to the northern row of chapels, forming a single string with them.
An important element of the church of St. James was the decorative character of its facades, especially in the presbytery part, obtained thanks to numerous details and color contrasts of plastered blendes and red brick background enriched with glazed bricks (bands of inscriptions running under the cornices, numerous green and yellow glazed cornices on the moulding of the plinth, cornice or the edges of windows and buttresses). Along with the basilica structure of the nave, relatively rarely used in the Teutonic Knights state, these were the basic features distinguishing the main temple of the New Town. They were the most appealing to medieval townspeople and allowed him to identify with his own parish.
Two entrances for the lay people were led to the church: the main portal in the center of the west facade and a side portal in the north-west porch. The western entrance was built of five stepped archivolts made of brick fittings, covered with green and yellow glaze, with the external archivolt decorated with letter plaques, but without creating any inscription. It is believed that they were originally intended for the chancel frieze, and only unnecessary copies were used in the portal. The north-west porch was distinguished from the brick architecture of the church by its plastered facade, painted in the thread of rectangular stone blocks. Two wide portal entrances were separated there by a small buttress, and crowned with a decorative battlement covering the gable roof and covered with a belt frieze with a painted tracery pattern. After the patronage of the church was taken by the nuns, they used a small moulded portal with a vestibule built between the southern turret and the buttress. Perhaps with the help of a covered porch, it connected with the monastery building nearby. Through the portal, the sisters could get to the stair turret, and through it through the wooden porch suspended on corbels to the gallery and to all other parts of the church.
The chancel has an atypical, four-and-half-bay system, ended with a straight wall. Two pairs of diagonal buttresses embedded in the corners of the eastern half-spar are also not very common. Each pair of buttresses runs at a slightly different angle, forming a kind of wreath (this probably indicates the planning of the initially slightly shorter chancel). What’s more, the buttress system is continuing in a magnificent triangular gable, slightly retracted from the east wall of the chancel. buttress were dragged here over the edges of the walls, and their upper parts were treated as decorative pinnacles. The three-axis gable itself was decorated with openwork rosettes, three-part blendes separated by pilaster strips turning into pinnacles on which numerous crockets and fleurons were placed, large-scale tracery painted on plaster.
In the western bay of the central nave a massive, already mentioned tower was built on a square plan. On it floor a matroneum is opening to the inside of the church. On the west side of the northern aisle, a storage room and a treasury were built. The church chancel uses narrow bays on a rectangular plan, which set the condensed rhythm of buttresses. Similar buttresses in the nave have already a different artistic effect, because it were spaced less often, which was connected with the square-like shape of the nave bays, different than in the chancel. Bays in the central nave were not symmetrical, it were slightly narrowed towards the west, which may have been the result of inserting the nave between the previously built chancel and the tower.
In the central nave stellar vaults were laid, and rib vaults in the aisles, supported by massive pillars on a rectangular plan with corners moulded by numerous stepps. Vaults of chapels have varied, complicated patterns. The bays in the chancel have the shape of elongated rectangles, covered with stellar vault, except for east bay extended by a half and covered with a spectacular pseudo polygonal vault, which gave the interior of the chancel the illusion of a polygonal closure.
Over the arcades, in the thick walls, extensive niches have been cut, while in the upper part of each of them a window was pierced. The niches are separated in the lower part from the naves with timber sills, and in the pillars between them, the passages are pierced. As a result, a communication porch was created in the thickness of the wall, which on one hand led to the matroneum (gallery) in the tower, and on the other it originally opened up to the choir rod screen. Such passages appeared around the mid-11th century in Normandy architecture, from where it spread in England, the north-east of France, also Flanders and Burgundy, and from the mid-thirteenth century in central Germany.
On the pillars and arcades in the tower underneath are polychromes from the second half of the 14th century. In the southern aisle, a painting based on the legend of St. Mary Magdalene, and in the chancel on the vaults and on the walls, the figures of St. James and St. Philip are painted. A characteristic feature of the church are also glazed decorations (showing similarity to the glazed decorations of the castles in Lochstedt and Radzyń), consisting of inscription friezes and brick fittings used inside the chancel and on the west facade. Among them is an inscription circling the inner walls of the chancel, just below the ledge of window sills, which mentions the founding of the church by the Bishop of Chełmno Herman in 1309.
The floors of medeieval church were very decorative. They were covered with ceramic tiles, inlaid and glazed, decorated with motifs of heraldic lilies. They represented two color variants: one was light green, the other was blue with white, the former being used only in the eastern bay of the chancel, and blue tiles in the rest of the church.
Current state
The church of St. James deservedly has the reputation of an artistically outstanding and unique building in the Gothic brick architecture of the Baltic lowland. It was determined by the distinctness of its spatial arrangement (a two-story basilica with a window gallery on the first floor) and the finesse of a rich brick detail, rare in the area, with the use of numerous glazed wall inscriptions. It is also worth paying attention to the chancel with buttresses spanning like a fan, optically polygonal closure created by a vault within the rectangular wall of the chancel, or the intricate eastern gable of the chancel. Currently, it still has liturgical functions, but it is possible to visit it between masses.
bibliography:
Architektura gotycka w Polsce, red. T. Mroczko, M. Arszyński, Warszawa 1995.
Die Bau- und Kunstdenkmäler der Provinz Westpreußen, der Kreis Thorn, red. J.Heise, Danzig 1889.
Domasłowski J., Krantz-Domasłowska L., Kościół Świętego Jakuba w Toruniu, Toruń 2001.
Herrmann C., Mittelalterliche Architektur im Preussenland, Petersberg 2007.
Mroczko T., Architektura gotycka na ziemi chełmińskiej, Warszawa 1980.
Sulkowska-Tuszyńska K., Przypatrzcie się liliom… O niepoznanej posadzce kościoła św. Jakuba w Toruniu [w:] Studia z historii i archeologii architektury, red. P. Kocańda, P. Gorazd-Dziuban, A. Rozwałka, Rzeszów 2021.
Walczak M., Kościoły gotyckie w Polsce, Kraków 2015.

