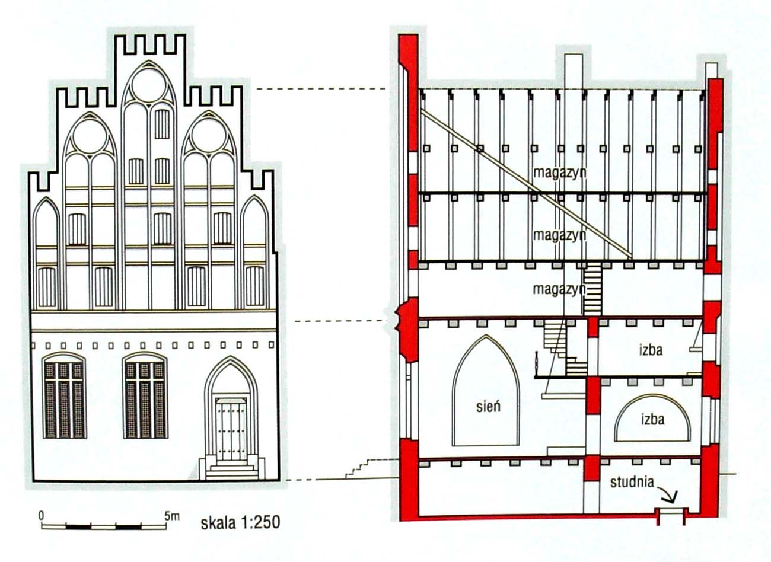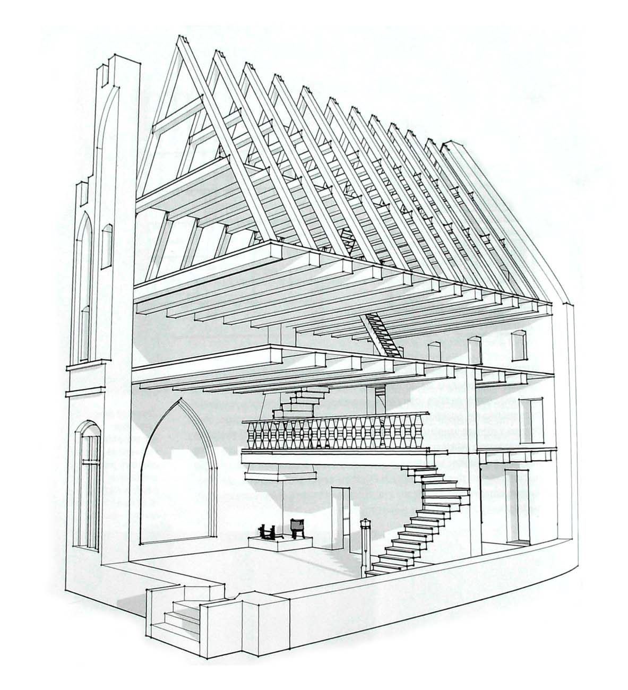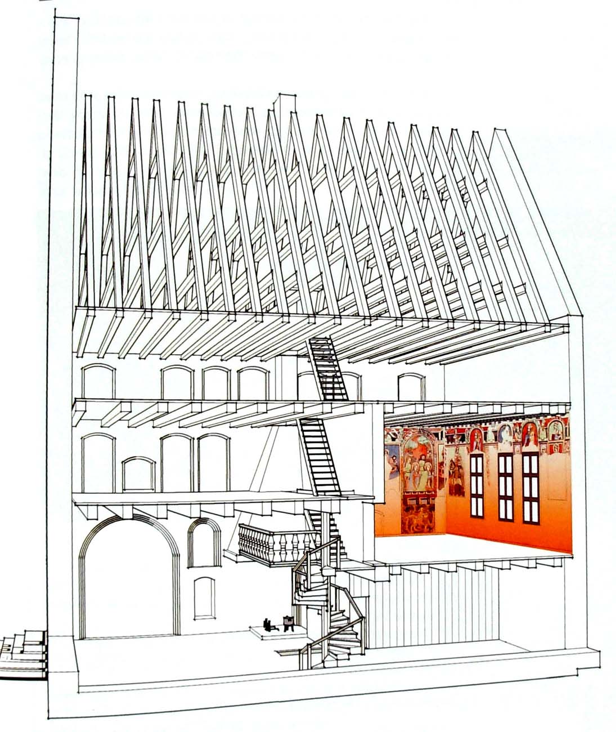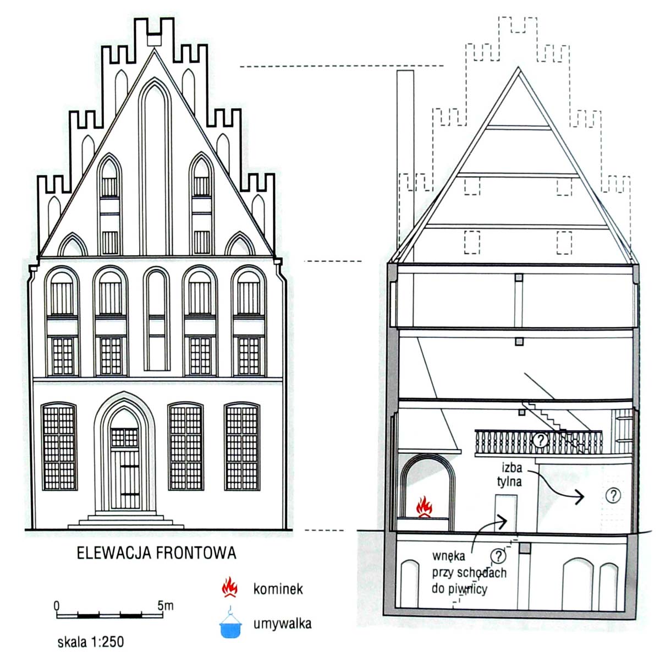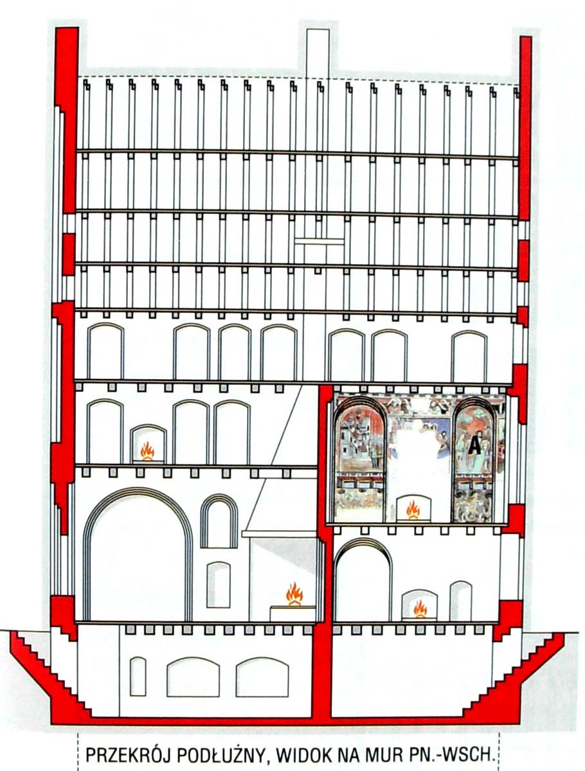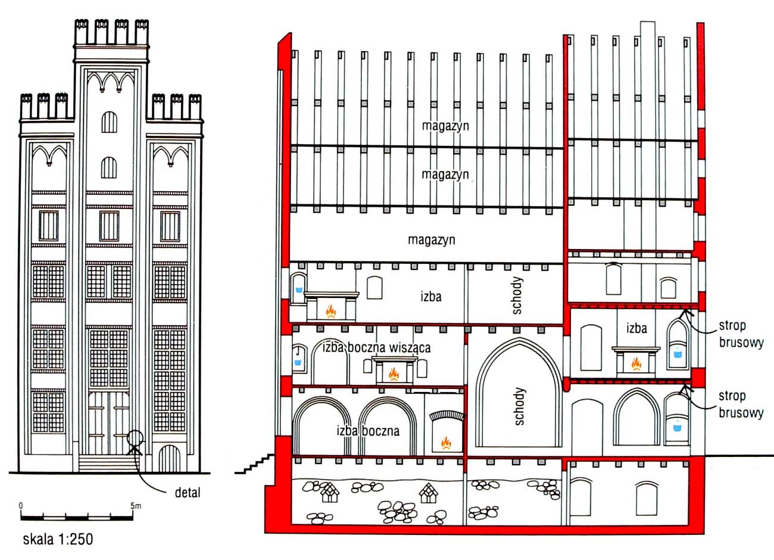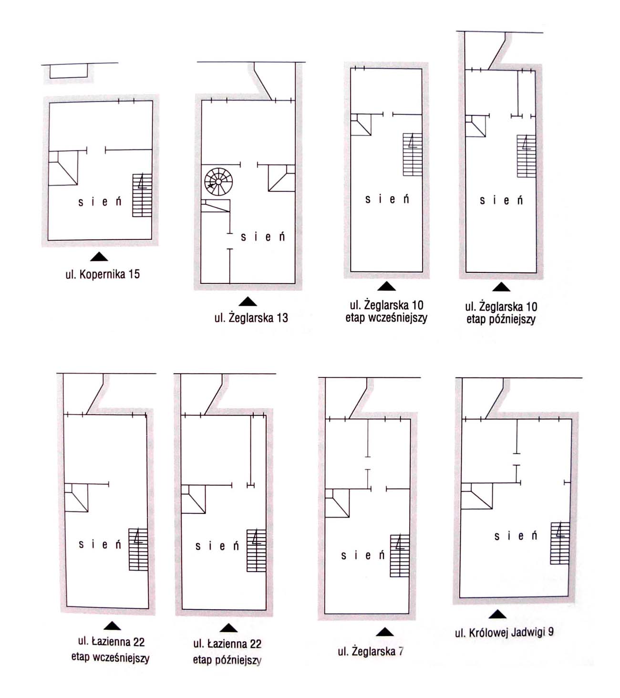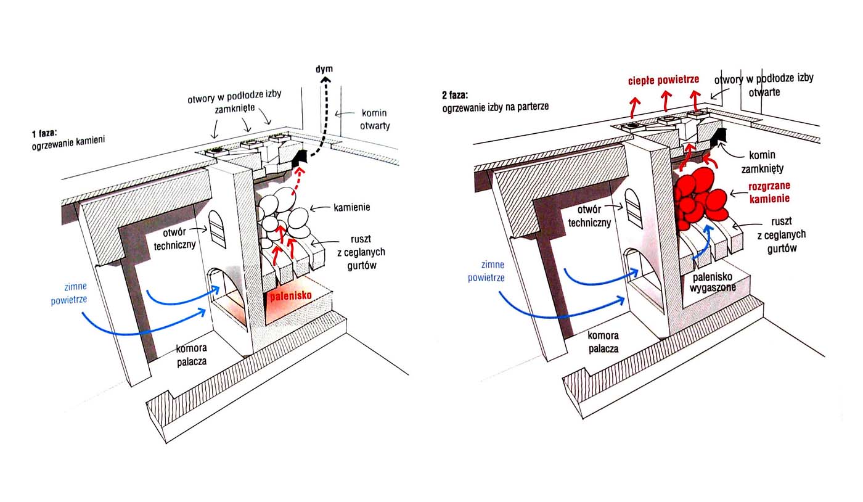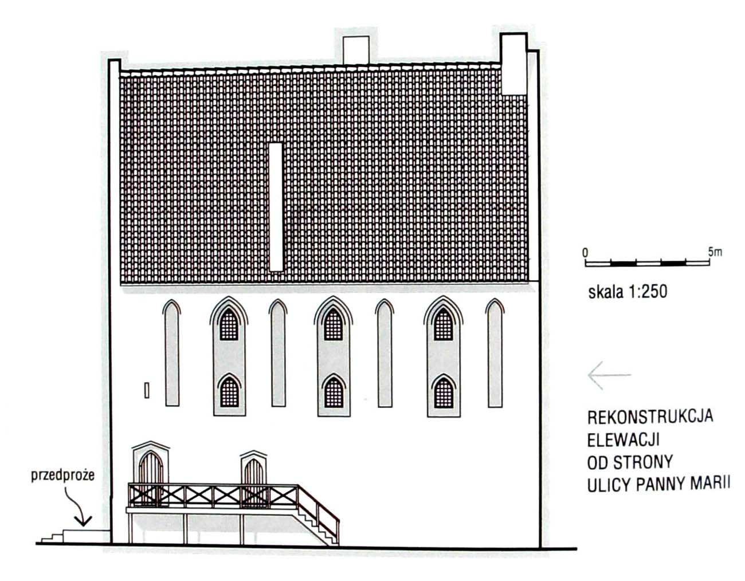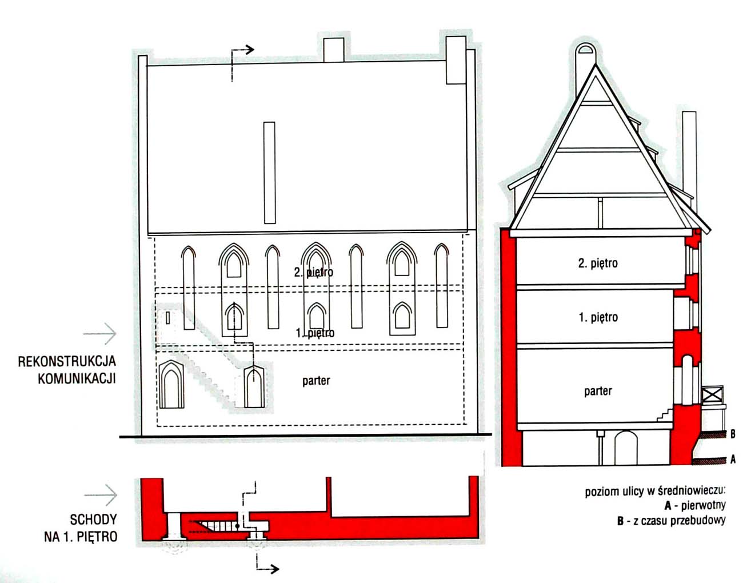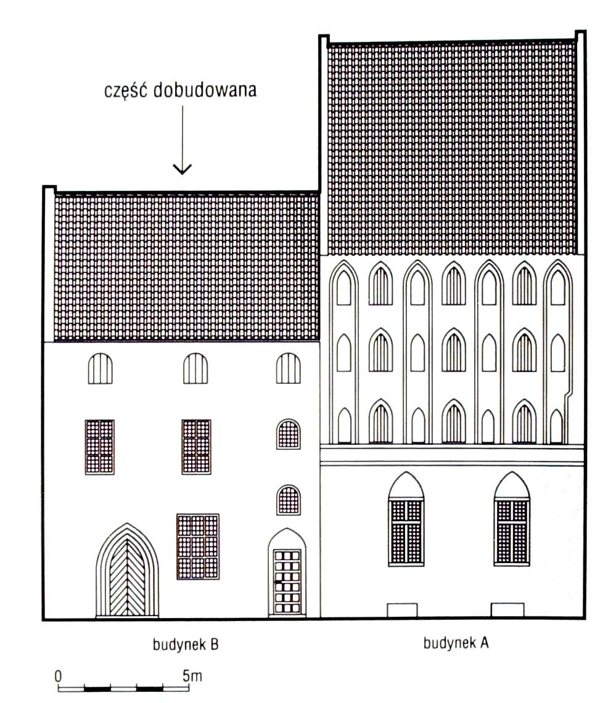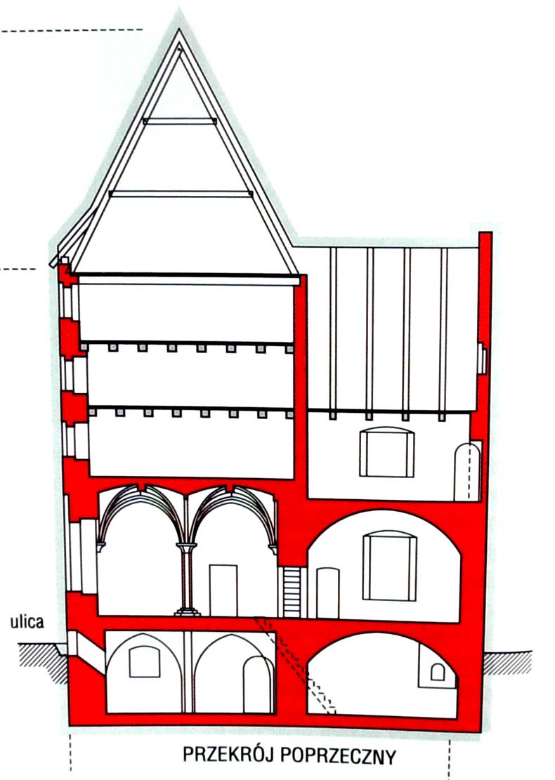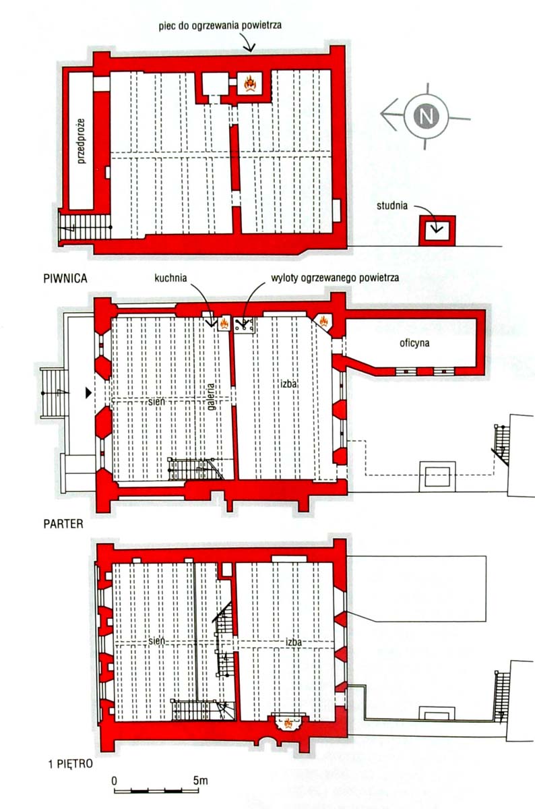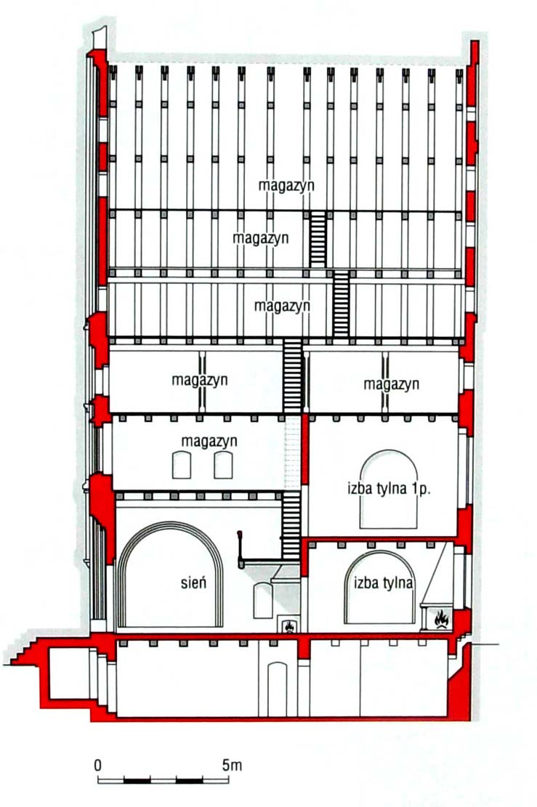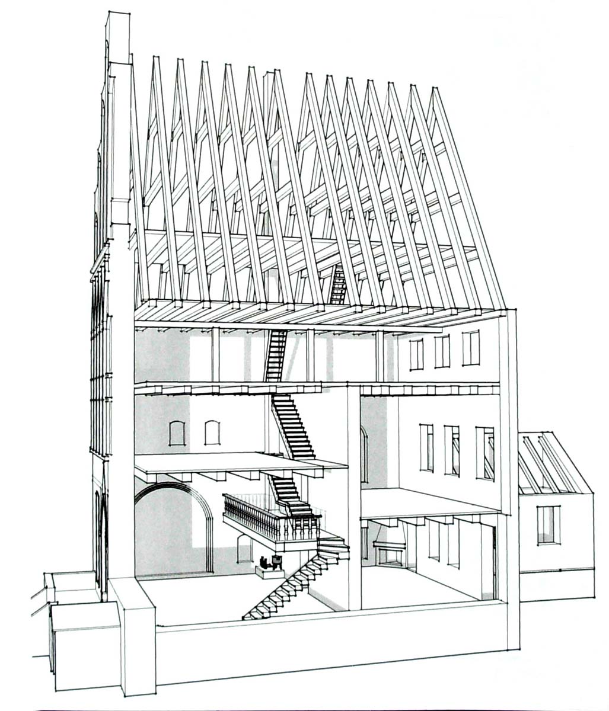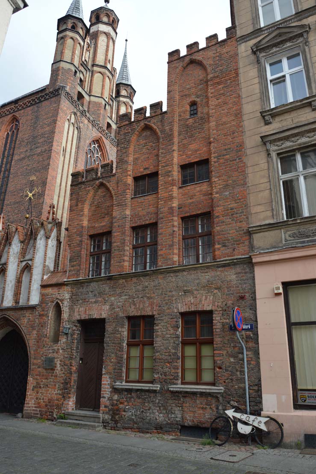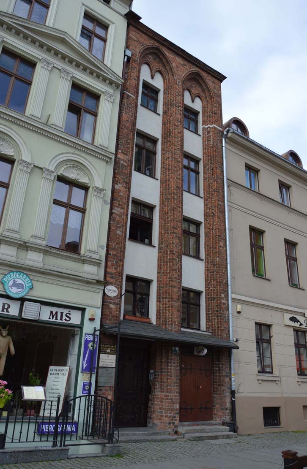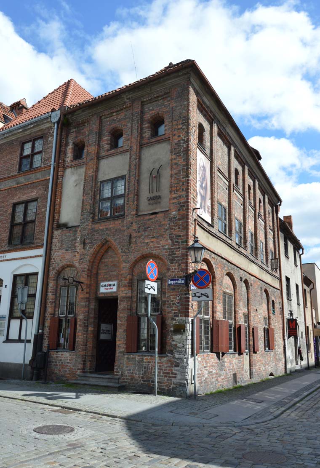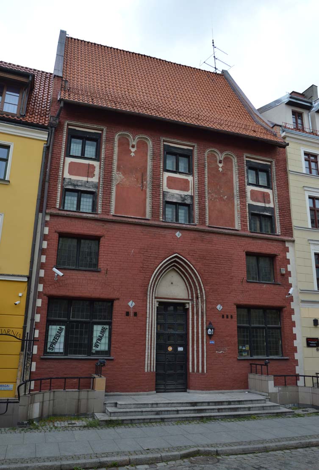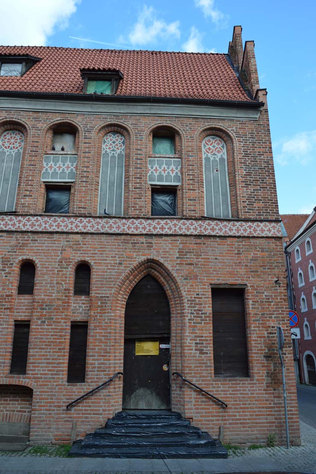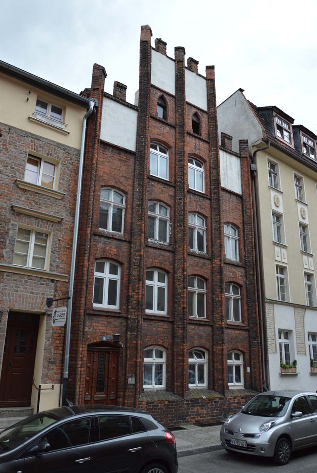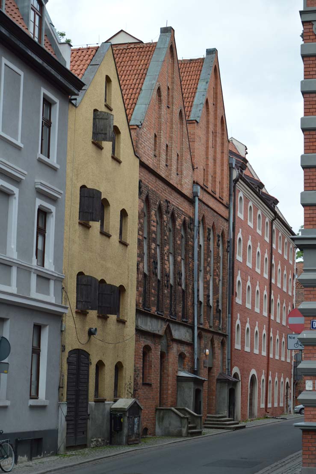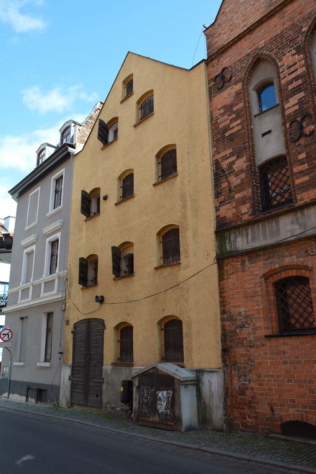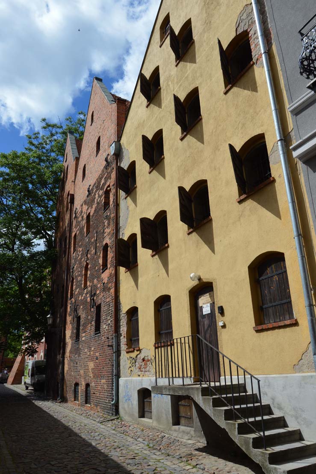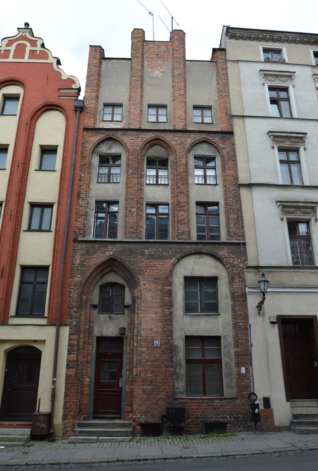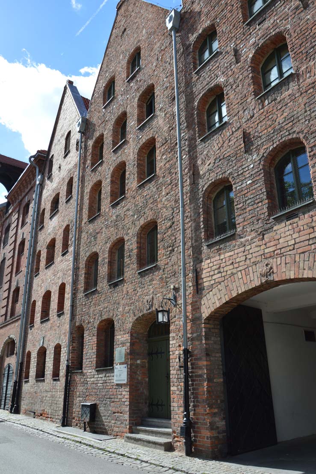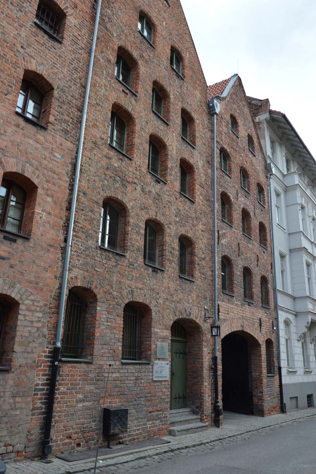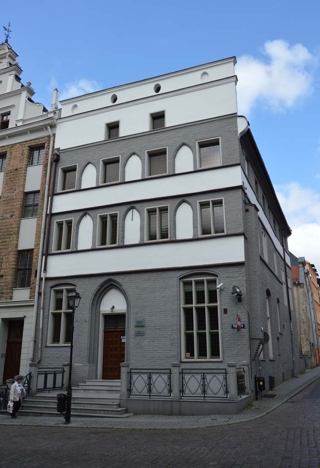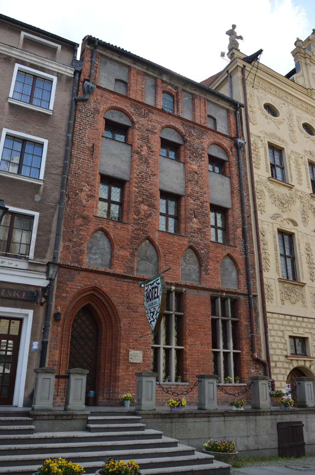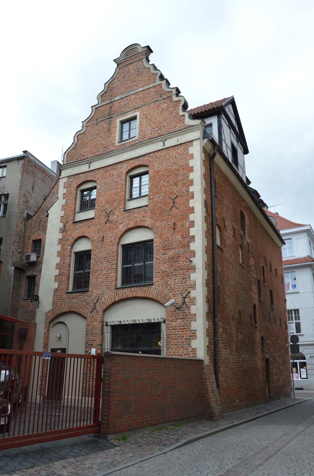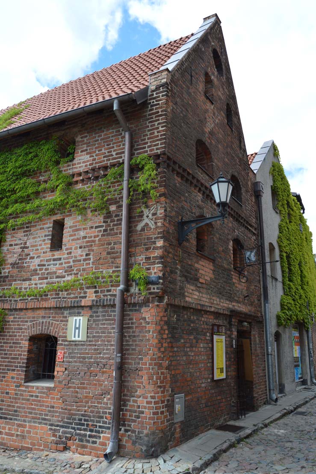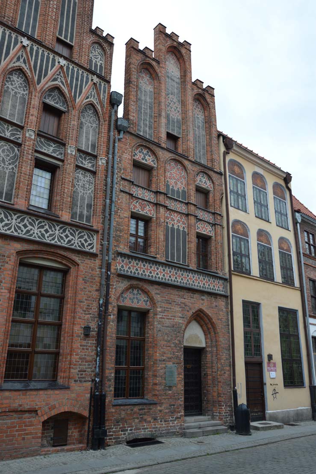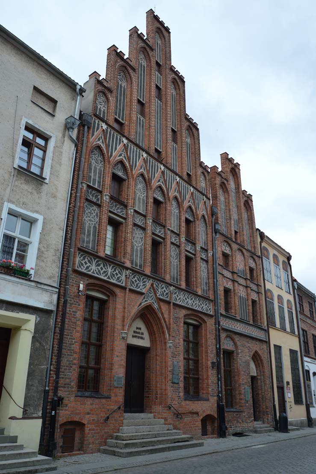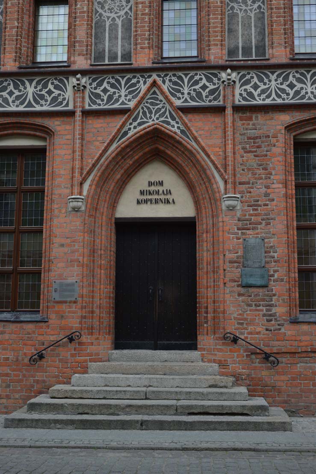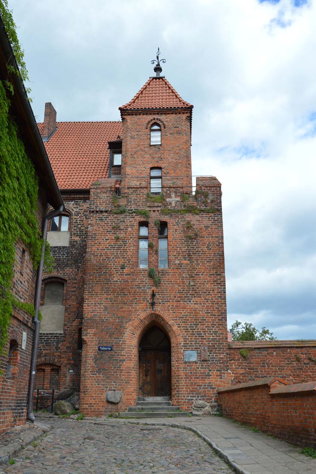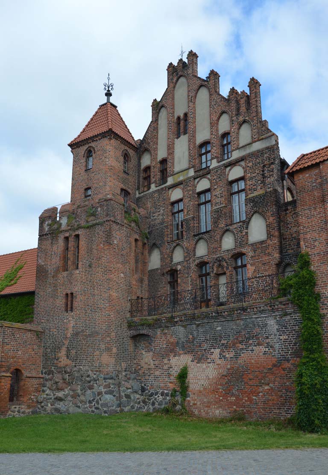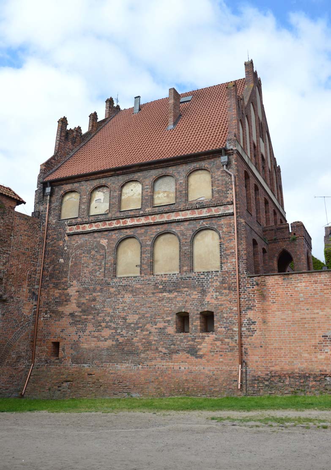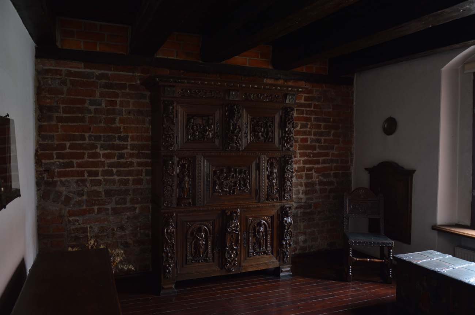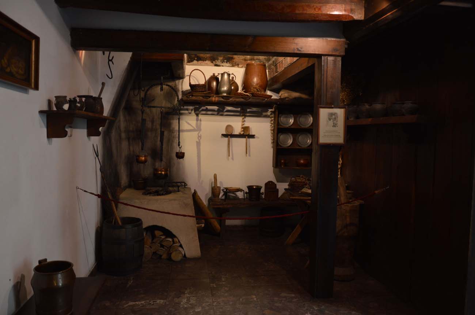History
The earliest houses in the urban development of Toruń were wooden or half-timbered. The first brick Gothic tenements began to rise in the Old Town of Toruń from the second half of the 13th century, and already in the 14th century the brick buildings were widespread. With the increase in the wealth of the merchant town, the development of trade and transport in Toruń, began to also build a granaries. Already in the thirteenth and fourteenth centuries, there were about thirty of them in the Old Town, and in the seventeenth century, during the peak of the grain trade, there were more than a hundred of them. It was then that Toruń was one of the largest centers of grain trade in Kingdom of Poland.
In the following centuries, medieval granaries and houses were transformed, which included the change of the function of higher storeys into storehouses, the change of façade decorations, or new furnishings and arrangement of rooms. The eighteenth and nineteenth centuries brought the greatest annihilation of the Toruń Gothic houses. The siege of Toruń by the Swedish Swedish army in 1703 and the Napoleonic wars caused devastation and the collapse of urban development. Throughout the nineteenth century, there was a devastating process of rebuilding many old buildings or building new houses in their place, which was stoppped only in the 20th century after the conservation of monuments has been initiated.
Architecture
There were two types of Gothic burgher houses in Toruń Old Town: merchant tenement houses, usually larger and more impressive, and much more modest and narrower craft tenements. The New Town of Toruń, due to its craftsman character, had a much smaller number of richly decorated tenement houses and granaries than the Old Town. The medieval tenement houses of the New Town, compared to the Old Town ones, were much more modest and represented the type of a small craft tenement house, usually two-story, narrow, with gables.
The facades of Gothic tenement houses in Toruń had facades with stepped gables, so the most impressive parts of the buildings were facing the streets or the market square. They were built of bricks, in very decorative forms, varied with moulded recesses, shafts, blendes, friezes, filled with painted ornaments in the typical Gothic motifs of pointed arches, trefoils, blisters or traceries. The colors most often oscillated around red, white, black and glazed bricks, green or red.
The interiors of tenement houses were divided by timber beam ceilings, usually into three or four main floors, and attics located under the roof truss. The present cellars of medieval tenement houses, in view of the lower level of the streets than today, were the basements, the level of which was lower than the street level by only about half a meter. Many of the cellars were inhabited, but were mainly used as cool warehouses, beer halls or wine bars. Basement necks and porches, i.e. single-story terraces preceding the entrances to the building, led to them. The ground floors, 3 to 6 meters high, were filled with utility, economic rooms (kitchens, vestibules), while the floors were used for living purposes, and the highest floors, usually 2 meters high, were used as warehouses and granaries.
A typical element of medieval Toruń tenement houses were the so-called high, great halls. They were located in the front of ground floor and reached two storeys high. As the largest room in the entire building, it had a hearth where meals were prepared, and also served as a place for trading and making handicrafts. In the 15th century, overhanging galleries and small rooms were commonly added in high halls. The room on the ground floor in the back part of the house served representative functions, where worthy and distinguished guests were welcomed. In the floors of such rooms in many tenement houses there were outlets of hypocaustum stoves located in the cellars. So they were heated with hot air, and additionally richly decorated with wall and ceiling paintings. The rooms on the first floor in the back bay had a similar function.
In the walls inside many medieval tenement houses there were various types of recesses. Some had decorative forms, others smaller served as recess cabinets closed with timber doors, yet others had lighting or very often washbasins with an outflow to the outside. Vessels with water were hung on metal hooks in the vault of the washbasin recesses. In tenement houses in Toruń there were also wells, located in the basements of houses. Initially, they were built in the back courtyards, but during the subsequent medieval transformations of the tenement house or the construction of a new larger ones, they were incorporated into the area of houses.
Medieval tenement houses combined the functions of a residential house and a granary. The storage rooms were located on the upper floors of the buildings, which was a characteristic feature of the northern European type of tenement houses. However, in medieval Toruń numerous buildings were also built entirely for granaries. Most of them were located in the southern part of the Old Town on the Vistula, where goods from ships were handled.
Granaries, like residential houses, had ridge forms, with gables located in the facades, which were decorated no less magnificently than in residential houses, using for this purpose rich blending and friezes. The zone decorated with blendes was distinguished in the facades by separating it with a cornice from the ground floor zone. Entrance portals, and not infrequently windows, were moulded, imposing, stepped gables were also erected, which distinguished Toruń granaries from Grudziądz granaries, treated only utilitarian (this could have been influenced by their location on a slope outside the town, while all Toruń granaries were located within the perimeter of the walls). The difference between a residential house in Toruń and a granary was visible mainly in the sizes and shape of the windows. The granary windows of the ground floor were topped with segmental arches, sometimes they were four-sided, but practically never pointed.
The interiors of the granaries were divided similarly with timber ceilings, but without unnecessary divisions into rooms. In order to transport grain and other goods, techniques known from coastal or situated on flat terrain granaries were used, where gear pulley similar to cranes were used. Inside, there could be elevators with ropes that passed through openings in the ceilings, and grain bags were also carried by hand.
Current state
In Toruń has preserved most of the medieval patrician houses and granaries in the territory of the Hanseatic League. Despite numerous damages and destructive transformations in the nineteenth century, many original and distinctive elements of the interior, ornaments and details, especially the Gothic façades of buildings, have survived. At present about 300 townhouses have a readable medieval layout and more or less visible elements of Gothic architecture. Many of the former granaries have survived to our times.
The best preserved buildings include: the tenement house at Holy Spirit 12 street, Copernicus 15 and 38 street, Łazienna 16 and 22, Mostowa 6, Piekary 4 and 9, Rabiańska 8 and 22A, Rynek Staromiejski 9, 17 and 20, Szczytna 2-4, Szeroka 38, Wielkie Garbary 7, Virgin Mary 2, Franciszkańska 12, Żeglarska 5, 7, 9, 10 and 13 streets and the house at Królowa Jadwiga 9 street, which despite the rebuilt façade has numerous Gothic polychromes inside. Townhouse at Copernicus street is also famous for being the birthplace of Nicolaus Copernicus astronomer. Today it houses a museum devoted to him. One of the oldest granaries is the Gothic building at Podmurna 1 street, in addition, the granary can be seen at Rabiańska 19 and 21, Łazienna 3, and at Franciszkańska 4 and 6 street. At Podmurna 4/6 there is a Gothic St. George’s Court, built on the old town zwinger, near the fortified tower.
show Gothic house of Copernicus on map
show Court of St George on map
bibliography:
Nawrocki Z, Historyczne kamienice w Toruniu. Gotyk, Toruń 2016.
Radacki Z., Spichlerze gotyckie nad dolną Wisłą, “Zeszyty Naukowe Uniwersytetu im. Adama Mickiewicza w Poznaniu”, nr 22, Historia Sztuki, zeszyt 1, Poznań 1959.

