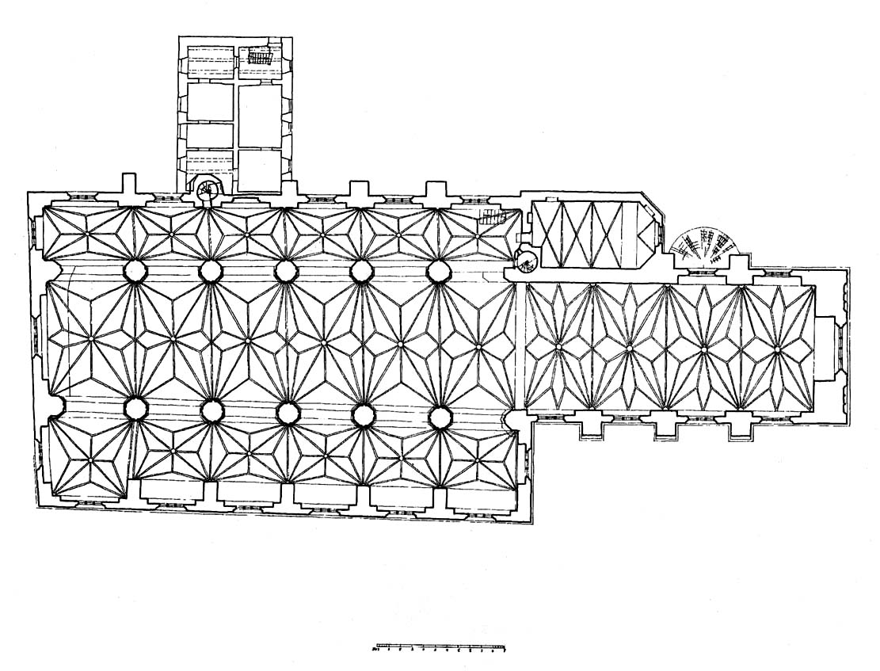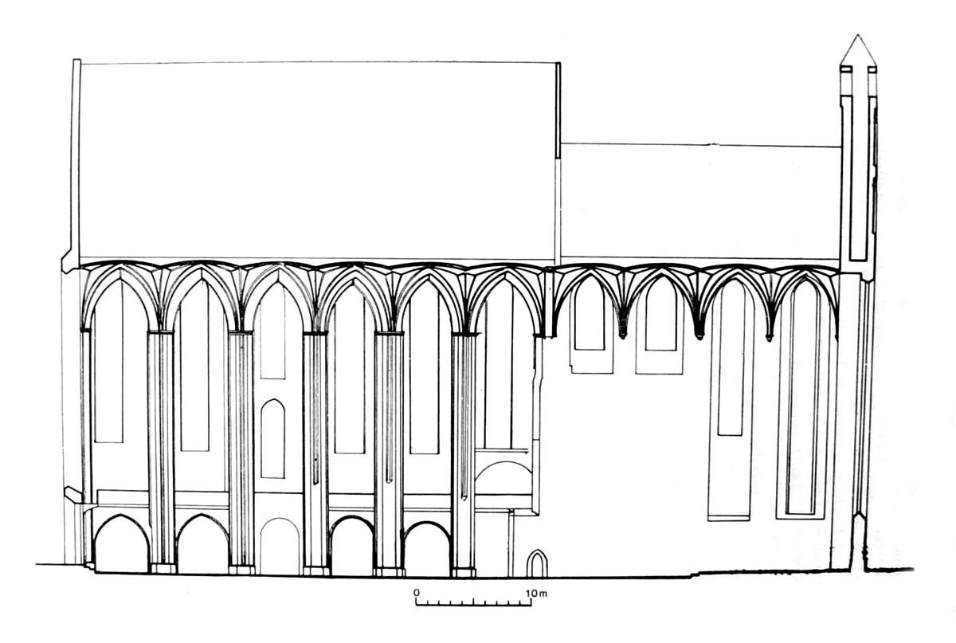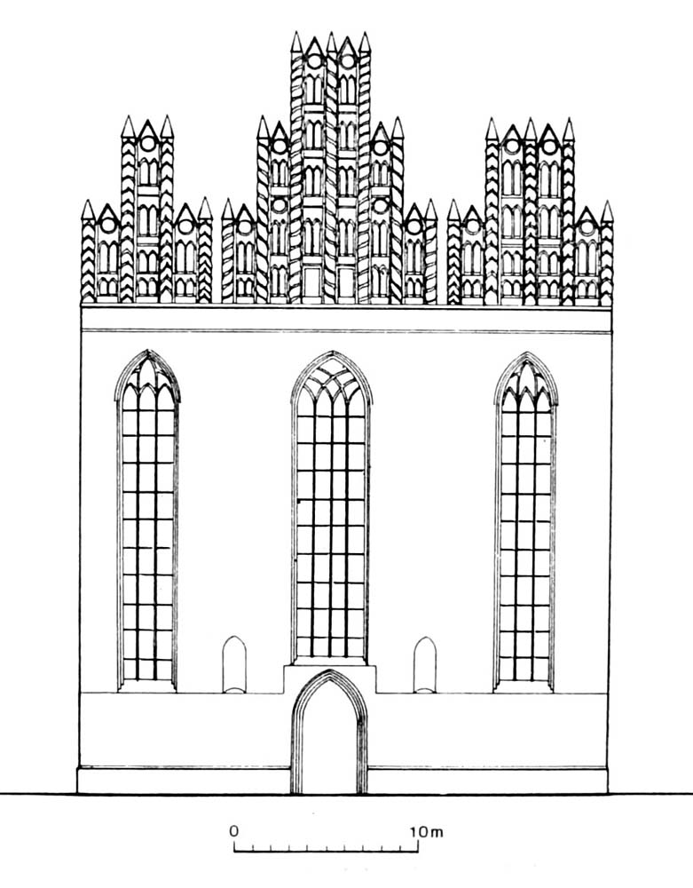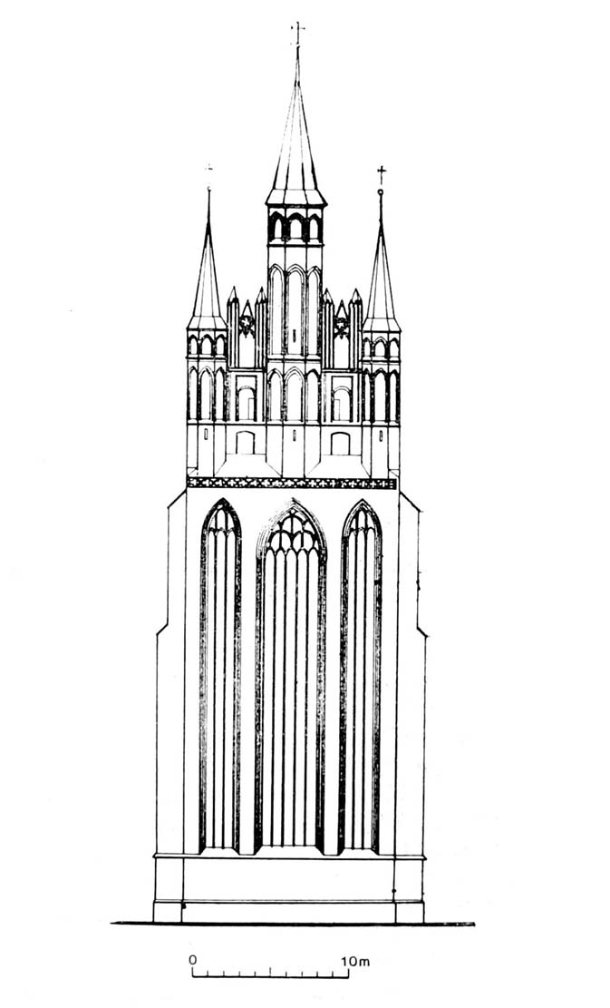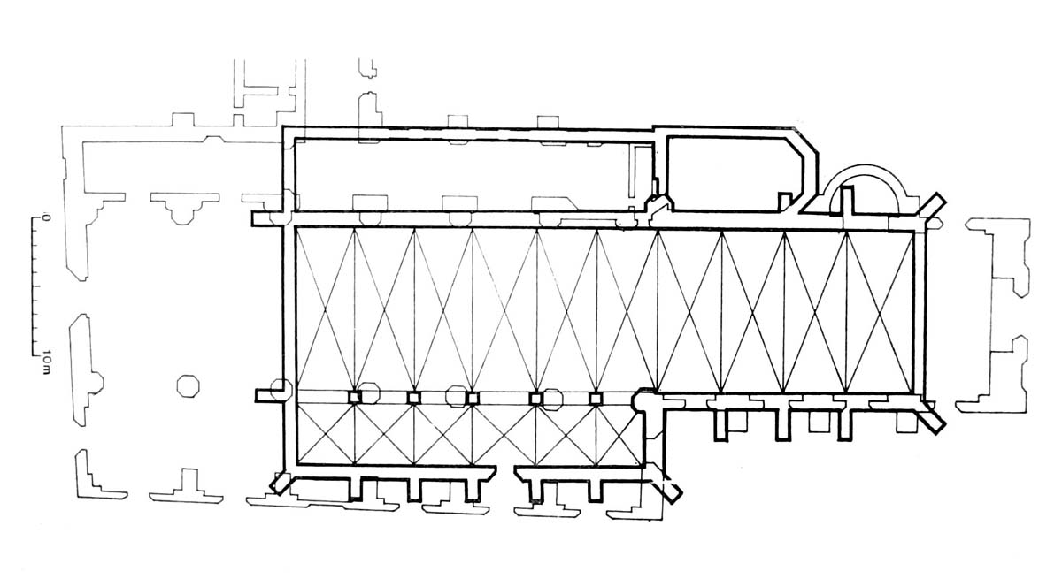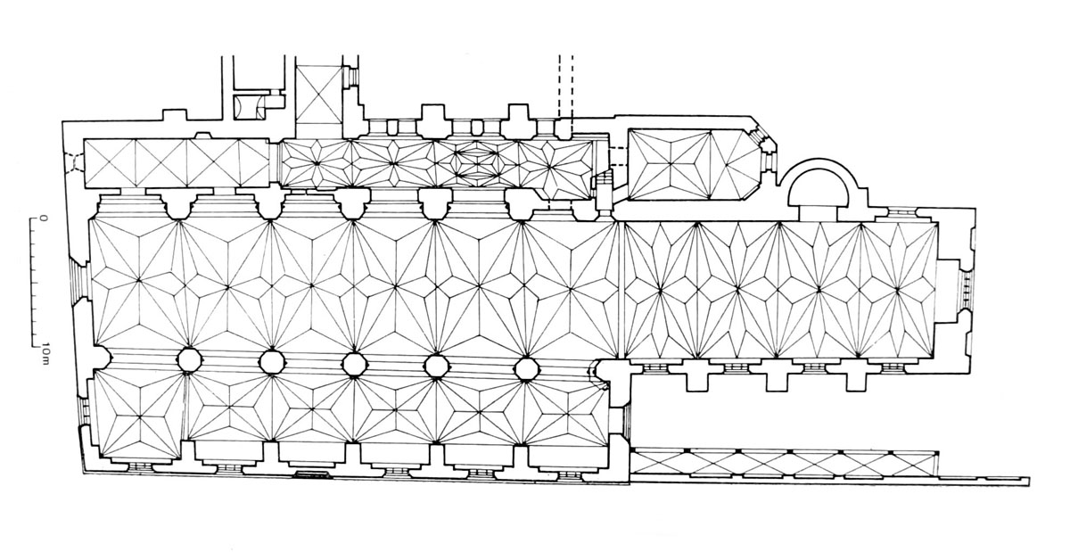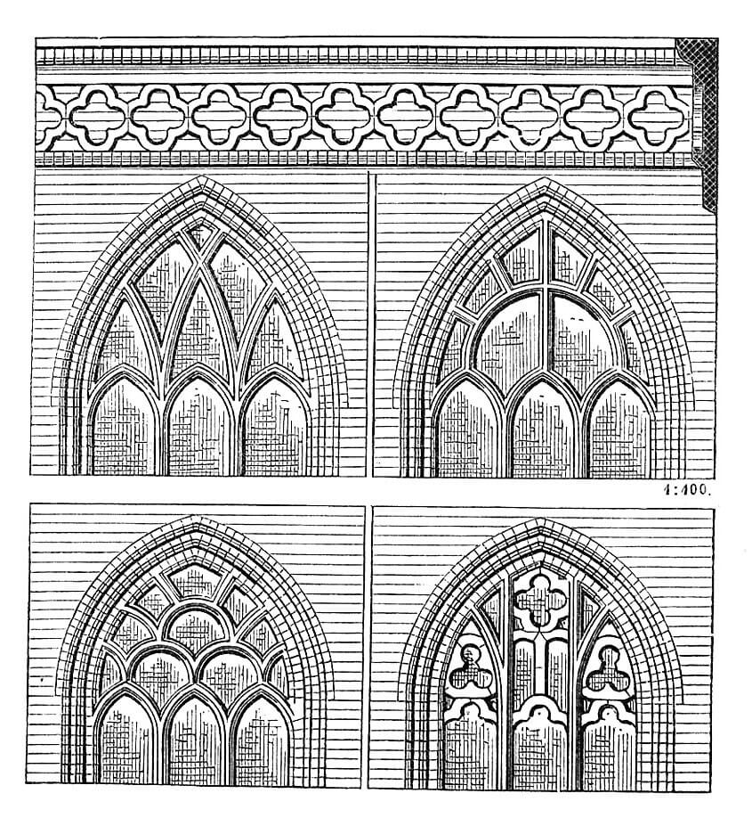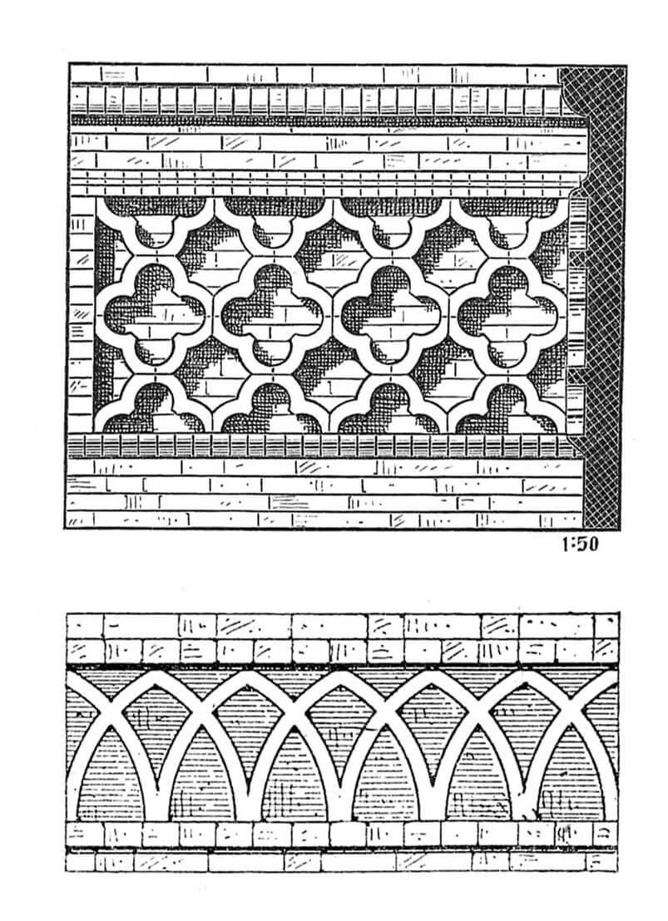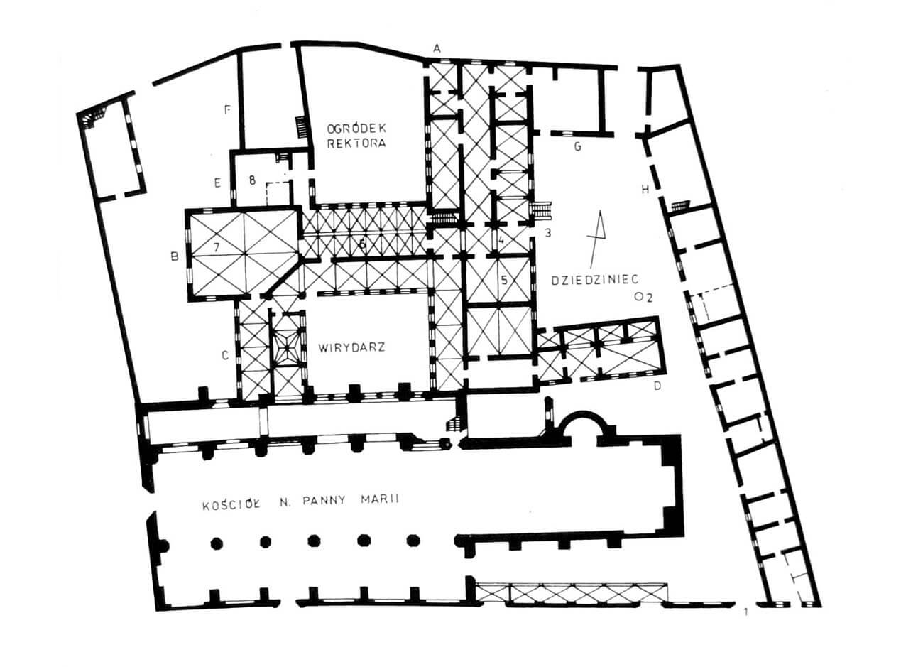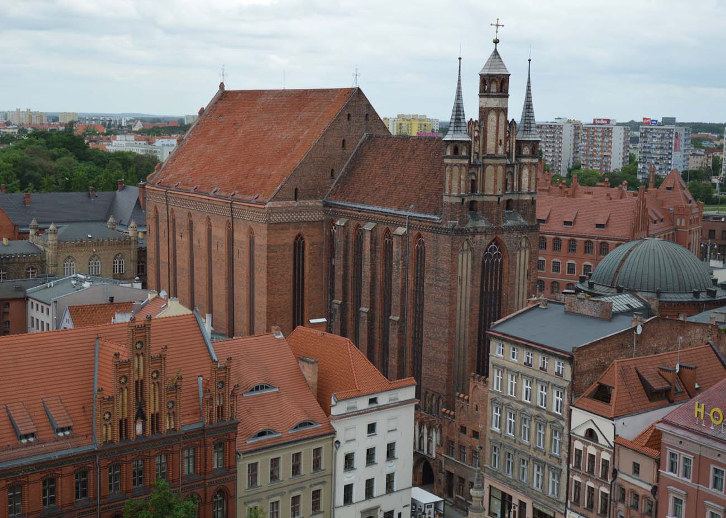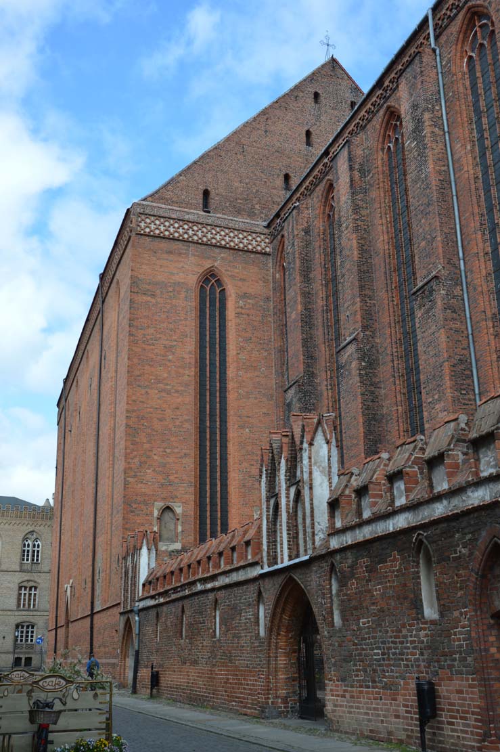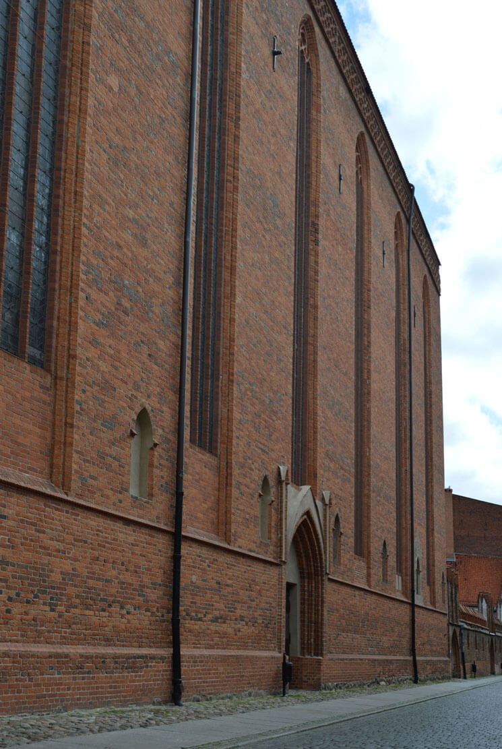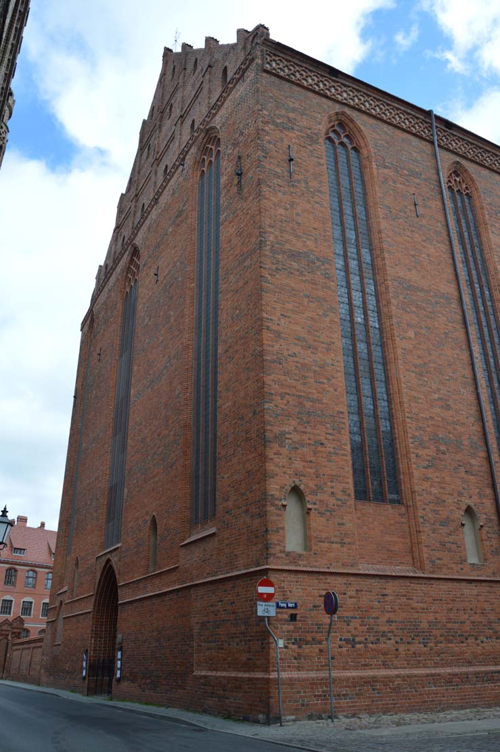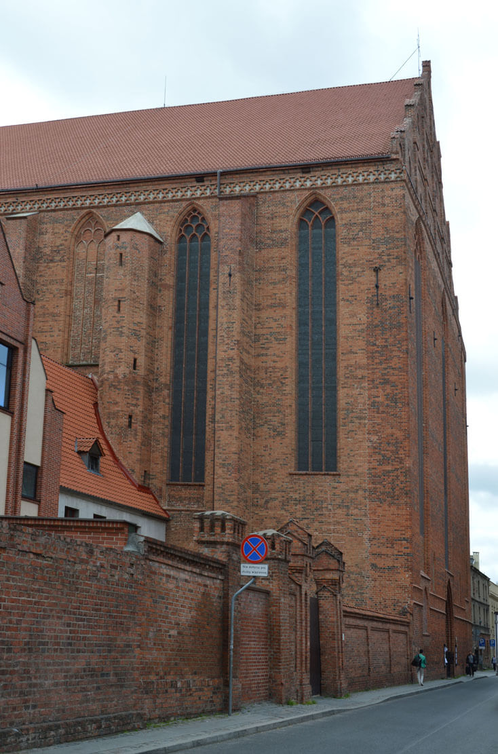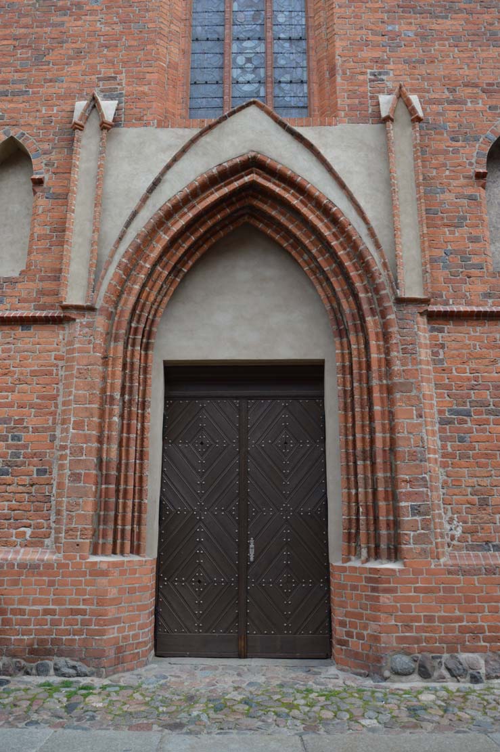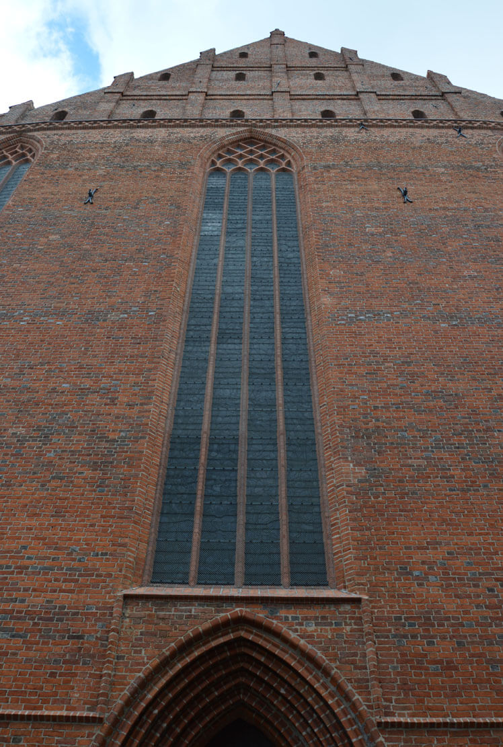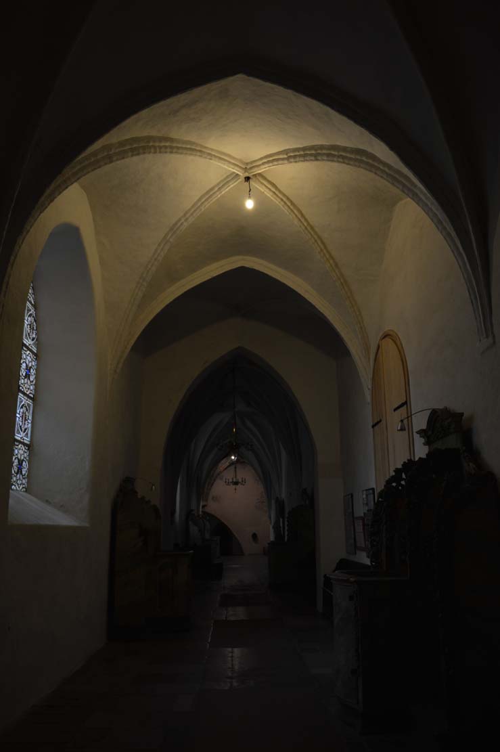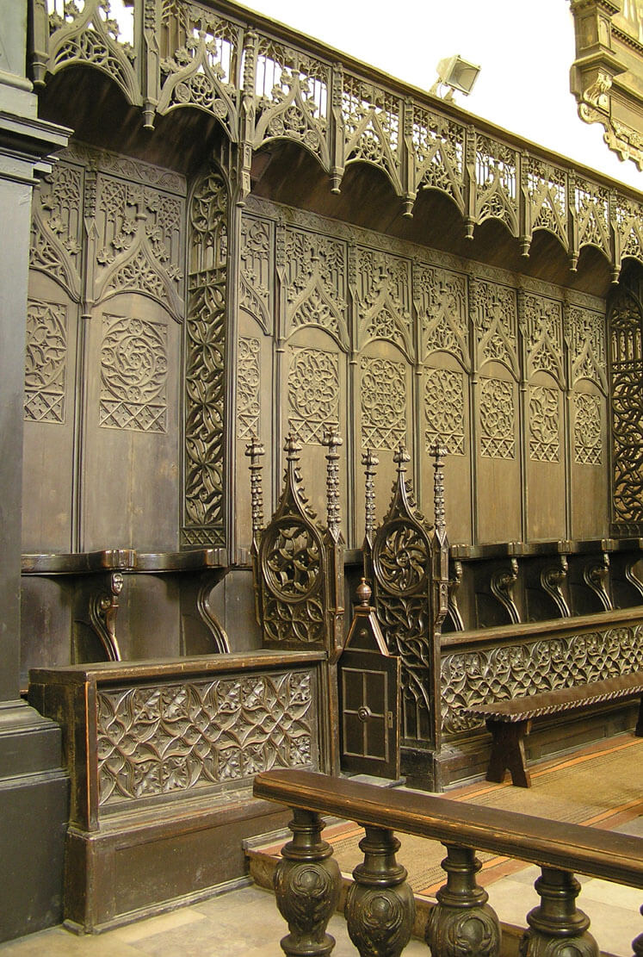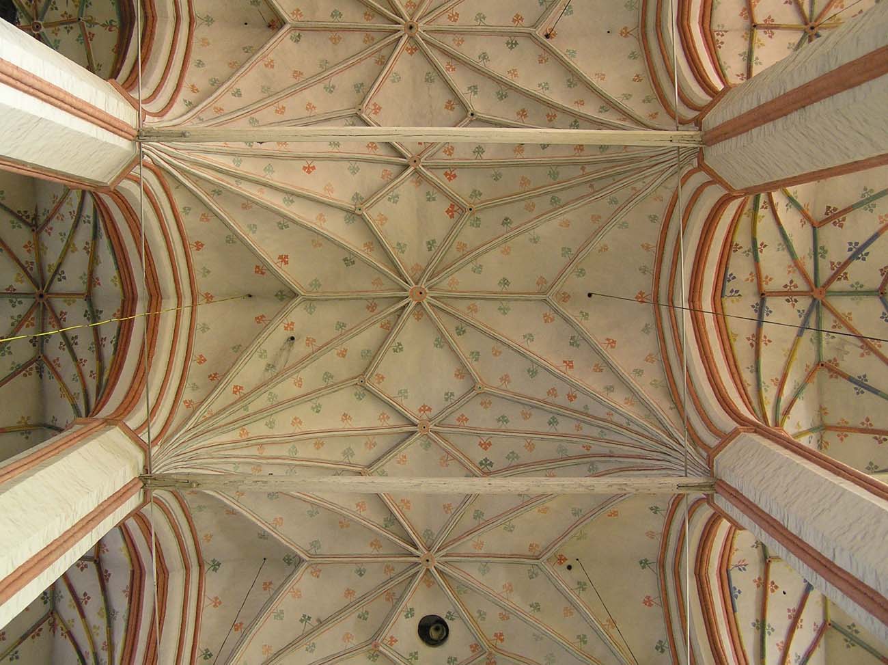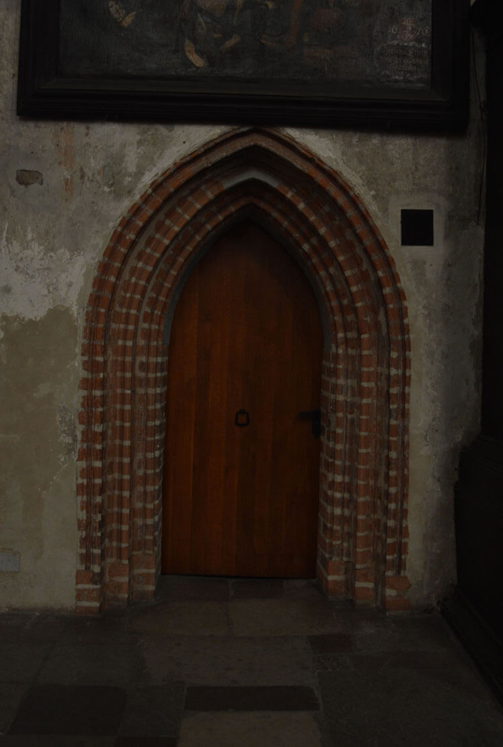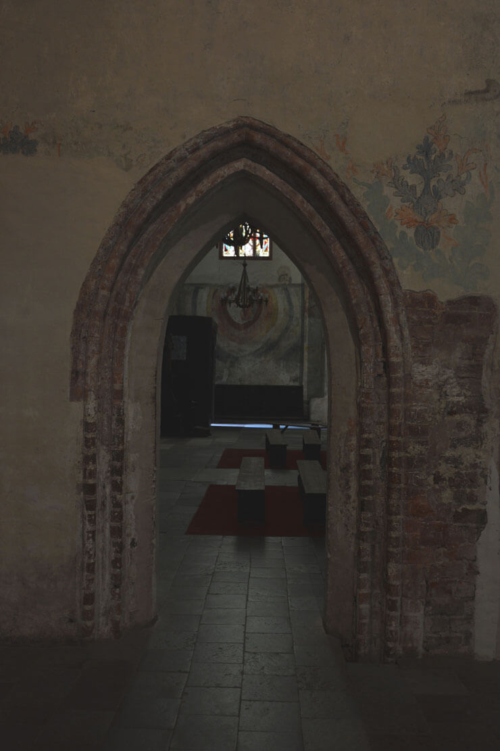History
The friary and church of the Assumption of the Blessed Virgin Mary were built by the Franciscan monks, who came to Toruń in 1239. Construction works probably started immediately and were carried out quite efficiently, as in 1243 a synod was held in the monastery with the participation of the papal legate Wilhelm of Modena, aimed at implementing the papal bull with the division of conquered Prussian lands into four dioceses. In 1267, a record noted the expansion of the monastery area by the Teutonic Land Master Ludwik von Baldersheim and the Bishop of Chełmno Frederick to include municipal land formerly owned by a certain Benedictine. Construction had to last in 1276, because at that time the sheds for drying bricks in the New Town of Toruń were mentioned, handed over to Franciscans by the Land Master Konrad von Thierberg. In the fourteenth century, the church and monastery were still expanded. From 1311 came the will of Adelaide Ullmann, the wife of a shopkeeper from Königsberg, who donated monks one fine for the construction of the church, while from 1343 came information about the functioning of the organ in the church (this is one of the oldest records in Poland about this instrument). After the city fire of 1351, the church was for the last time seriously expanded in the third quarter of the fourteenth century. As a result, the church was the first in Pomerania, of a form of not fragmented hall with so much height and momentum. Many architectural features, the concept of block and interiors, were innovative models for the construction of other temples, including the one hundred years later the St. Mary’s church in Gdańsk.
Relations of the monks with the Teutonic Knights were good. As early as in 1246, the Franciscan brother Albert settled amicably the dispute between the Teutonic Order and Lübeck and was a witness in granting municipal privilege to Elbląg. In 1258, however, the monks defended the Teutonic Knights at the court of Pope Alexander IV against charges regarding the deailng against Prussians. The friary had a dozen or so brothers, only rarely reaching the number of twenty, although lay people were also employed, e.g. a steward worker dealing with economic affairs. In the fifteenth century, many brothers came from local circles, especially from the lower social classes. They made a living from alms and fees for religious activities. Various fraternities were founded at the church, grouping e.g. leatherworkers and gloverers, as well as other guilds. A monastery school functioned since the fourteenth century; there was also a library.
During the Polish-Teutonic wars of the 15th century, relations between the Franciscans and the Teutonic Order remained good. It was significant that they gave shelter to the crew of Toruń’s Teutonic castle, captured and demolished by the townspeople in 1454. Admittedly, two years later they lent the city council a silver cross and six goblets to support the fight against the Teutonic Order, but it were probably forced actions, as they were accused of running an anti-royal campaign. Finally, in 1466, a solemn ceremony on the occasion of the signing of the Second Peace of Toruń, ending the Thirteen Years’ War and sealing the return of Eastern Pomerania, Warmia and Chełmno land to Poland, was celebrated in the church of the Assumption of the Blessed Virgin Mary. However, the reason for this could be the rebuilding of the parish church in that time.
At the end of the fifteenth century, information began to appear about the decay in the friary, but the restoration of religious discipline undertaken in 1493 failed. At the beginning of the 16th century, as a result of the progressive Reformation, the number of new monks began to decline. In 1559, the last two monks, Father Andrew and brother Bernardine, signed a contract, handing over the monastery goods to the city council. In 1565, an Evangelical school was placed in the friary’s buildings, which was transformed into a junior high school in 1568. As at the time, it was a modern and well-equipped school with extensive library collections. The church was initially used by both relligions, but when in 1596 the parish church was granted to Catholics for exclusive use, the former Franciscan church became the main temple of the Lutheran patriciate. Because of this, the church’s interior was renovated several times and lost its medieval character, including removed side altars. In their place epitaphs, benches and pulpit appeared.
In the 17th century, as Catholicism was reviving, its representatives began attempts to recover the former state of ownership. This led to numerous and strong religious tensions, culminating in the so-called Toruń Turmoil from 1724. As a result of street clashes and riots, started by a simple quarrel between the students of the municipal gymnasium and the Jesuit college, the Church of the Blessed Virgin Mary was taken away from the Lutherans by the royal judgment and handed over to the Bernardine order, while the gymnasium had to leave the friary buildings.
After the Second Partition of Poland, Toruń came under Prussian rule, but initially the monks lived a peaceful life. However, the prolonged lack of major repairs caused that in 1798, due to the threat of a construction disaster, Gothic richly decorated gables over the naves and triple roofs were demolished, and the current one gable roof over the entire nave and new gables were erected. Soon, the Enlightenment tendencies began to intensify voices about the need to dissolve the monastery. They fell silent only during the Napoleonic Wars, during which in the years 1806-1810 the church served as a warehouse. In 1821, the Bernardine friary was finally dissolved, and a year later most of the friary buildings were demolished. At the end of the 19th century, necessary renovation work was carried out at the church, which continued in the first half of the 20th century.
Architecture
The Franciscan friary with the church of the Assumption of the Blessed Virgin Mary was located quite unusually for a monastery, because in the corner of the Old Town Square (usually these places were reserved for parish churches). The reason for this was the expansion of urban development and the replacement of the original town outskirts with a new market center. From the mid-thirteenth century, the friary area was limited by streets from the west, north and south, while in the east it was directly adjacent to the city walls. There were no city gates in this area, so the streets were of a local nature, they connected urban plots inhabited mainly by craftsmen, as well as by merchants and stallholders. This location of the church conditioned its form. Designers had to take into account that the side seen from the market square should be most prominent, and thus the emphasis had to be placed on the chancel, while the west facade, facing the secondary Piekary street, was not the main facade of the building.
The first church from the middle of the 13th century was a rectangular building about 20 meters long, about 9 meters wide and 12 meters high. On the north, today’s sacristy was attached to it, in its original form one-storeyed and ended straight from the east. The height of the oldest church reached the frieze in the north wall of the chancel above the sacristy. It consisted of two layers of oblique bricks, running at an altitude of about 11-12 meters.
The second church built from around 1269 to the second decade of the fourteenth century was a two-aisle asymmetrical hall building with a chancel on the main nave axis, which was much wider than the southern aisle. From the north, the cloister was attached to the nave, over which the gallery was built in the fourteenth century, thus creating a northern aisle at the floor level. The chancel arch leading to the chancel was preceded by a rood screen, which existence is confirmed by traces of a Gothic portal in the northern wall of the eastern bay of the nave. Both the original width, as well as the length and form of the end of the chancel of the second church are unknown. The latter, however, could have a polygonal form, which is evidenced by the demolition of the last preserved eastern bay of the second church made only in half with part of the window left. If the last bay was closed straight, it would be enough to extend it eastwards during expansion, while demolition would be necessary at polygonal closing.
In the third quarter of the fourteenth century, the last major rebuilding of the church was carried out, as a result of which it reached the form of a three-aisle (two-aisle in the ground floor), towerless hall with a gallery in the northern aisle. The chancel received an elongated, rectangular shape with significant dimensions (28.4 x 13.4 meters), and above all a large height, equal to the nave (27 meters). Its construction was based on earlier traditional schemes, although the buttresses in the corners were reduced. This was possible due to the strong thickening of the eastern wall, which was a solid foundation for the extended structure of the eastern gable. It was crowned with three octagonal towers, of which the middle one is higher than the others. The space between them was filled with small gables composed of pinnacles and wimpergs.
The chancel was illuminated by four high, three-light windows between the stepped southern buttresses and one magnificent five-light window on the axis of the eastern wall. All of them had pointed heads, but the eastern window was the only one to be flanked by two blendes of a similar shape, filled with blind tracery. The horizontal accent in the façades of the chancel was created by a frieze under the eaves of the roof, made of bricks forming a quatrefoils and framed with moulded cornices.
The nave remained rectangular, with a compact shape, but it was extended westwards to a total of six bays (42 x 28.3 meters). Originally it was covered by a triple roof. The windows in all facades received narrow and slender jambs closed with a sharp arch. The side walls of the chancel and the northern aisle were fastened with buttresses running almost the entire height of the facade. Buttresses in the southern wall of the nave were pulled inwards, which makes the external facade from this side smooth, pierced only by windows. A ceramic frieze with a quatrefoil motif led through all the facades, higher by half of that in the chancel, however, the walls of the church were striking with severity and monumentalism. Their main decorations, in addition to the mentioned chancel’s turrets, were the nave gables, high above the streets: six-axis, western of the central aisle, four-axis of southern aisle and three-axis of the northern aisle. Together they formed a dynamic architectural complex contrasting with the lower part of the west facade.
The interior of the chancel was covered with stellar eight-pointed vaults. As the bays received considerable width, the shape of individual stars flattened. This particular arrangement and proportion of ribs has never been repeated anywhere else in the Gothic architecture of Chełmno Land. In the nave also stellar but six-pointed vaults were established, supported on very high, octagonal pillars clasped with thin bundles of shafts on the four main sides and moulded bands in the heads zone, while pulling the buttress of the southern aisle into the interior created deep recesses of the character of side chapels. Only the last western bay of the nave with a not very regular plan is devoid of an internal niche formed of buttresses, probably due to its later creation. Due to the conversion of the cloister into the aisle, the northern inter-nave piers were in the ground floor in the form of half-pillars attached to the wall, and only from the gallery level the full octagonal form. This solution gave the church a characteristic, individual look.
The interior of the church was originally covered with 14th-century polychromes, while the furnishings included, in addition to numerous Gothic altars, intricately carved oak stalls from the 15th century. As in all monastery churches, the nave intended for lay people was separated from the choir by the rood screen. This was necessary because the chancel was only available to monks, as was the gallery, which was originally only accessible from the level of the friary buildings. The monastery cloister was also connected to the central aisle by portals in the eastern and fourth bays from the east, in front of the east and west wings. The side aisle, former cloister, was adjacent and connected through a semi-circular portal to a sacristy, consisting of a rectangular bay and a polygonal closure.
From the south, on the extension of the outer wall of the nave, from the street of Panny Marii, a wall was built with decorative battlements and two ogival gates. The latter were crowned with attics made of three pinnacles, between which gables with blendes were mounted. The buildings of the former Franciscan monastery formed a complex on the north side of the church, surrounding a small courtyard with cloisters. They were brick, two-story buildings, mostly without basements, vaulted on the ground floor, and with timber ceilings on the floors. The monastery was completed with a library building from 1594, added with a short side to the east wing, and an economic buildings along the plot border on the east and north sides.
The west wing of the friary, extended beyond the north wing, housed the kitchen and economic building. The most important eastern wing was about 41 meters long and over 14 meters wide. In the southern part it had two routes: a cloister and a series of rooms which included, among others, a chapter house and a passage leading to the library. In the middle of this wing there was the main entrance to the monastery with a three-bay lobby. The north wing housed an eight-bay, two-aisle hall, 16 meters long and 8 meters wide, covered with a rib vault based on seven pillars. Most likely it was a monastery refectory. To the west was a neighboring protruded room called Auditorium Maximum, originally a summer refectory or representative hall of the friary. With 150 square meters of space and about 5.3 meters in height, it was the largest room of the monastery, covered with four bays of a vault supported by a centrally located column. The south-east corner of this hall has been quite unusually cut off to ensure communication between the northern and western cloister arms (which also indicates its later construction). Thanks to the extension beyond the wing, the chamber could be well lit, large windows were placed in both the west, north and south walls.
Current state
Today, the church of the Assumption of the Blessed Virgin Mary is one of the best-preserved Gothic buildings of mendicant orders. It has a layout and shape finally obtained in the second half of the 14th century as a result of the transformations of two older buildings. Early modern changes and destructions resulted in the loss of the Gothic gables of the nave and the change of roofing, from three roofs covering each aisle, to a single roof spread over the entire nave. The monastery buildings were largely demolished or rebuilt. Only the west wing with the adjacent cloister has partly survived.
bibliography:
Architektura gotycka w Polsce, red. T. Mroczko, M. Arszyński, Warszawa 1995.
Die Bau- und Kunstdenkmäler der Provinz Westpreußen, der Kreis Thorn, red. J.Heise, Danzig 1889.
Domasłowski J., Jarzewicz J., Kościół Najświętszej Marii Panny w Toruniu, Toruń 1998.
Herrmann C., Mittelalterliche Architektur im Preussenland, Petersberg 2007.
Mroczko T., Architektura gotycka na ziemi chełmińskiej, Warszawa 1980.

