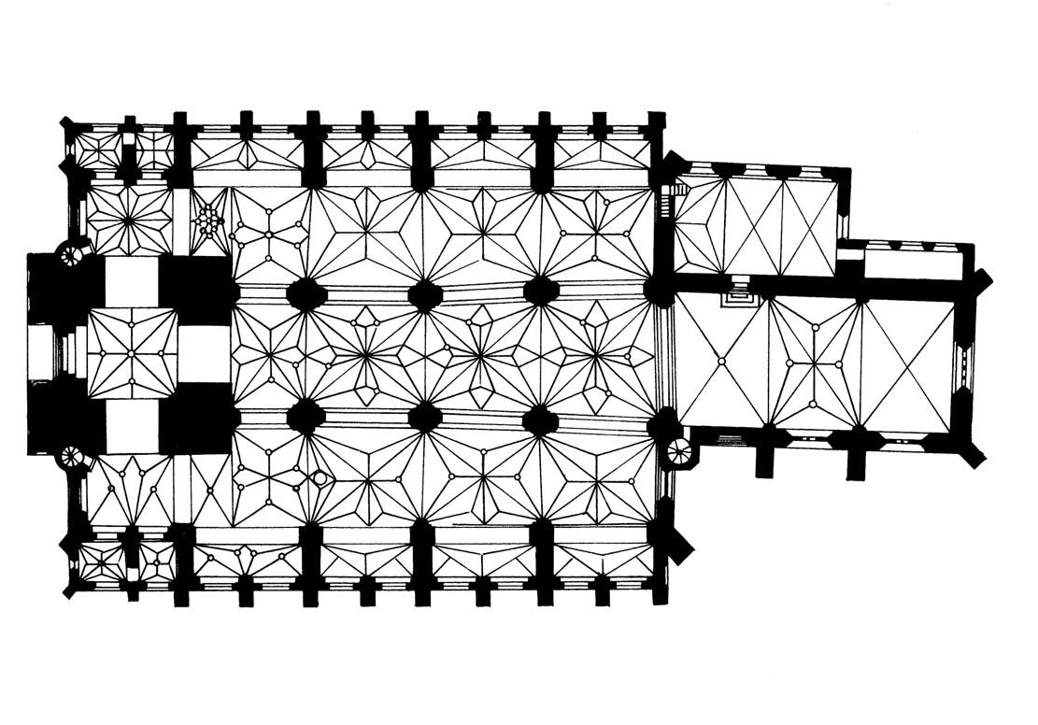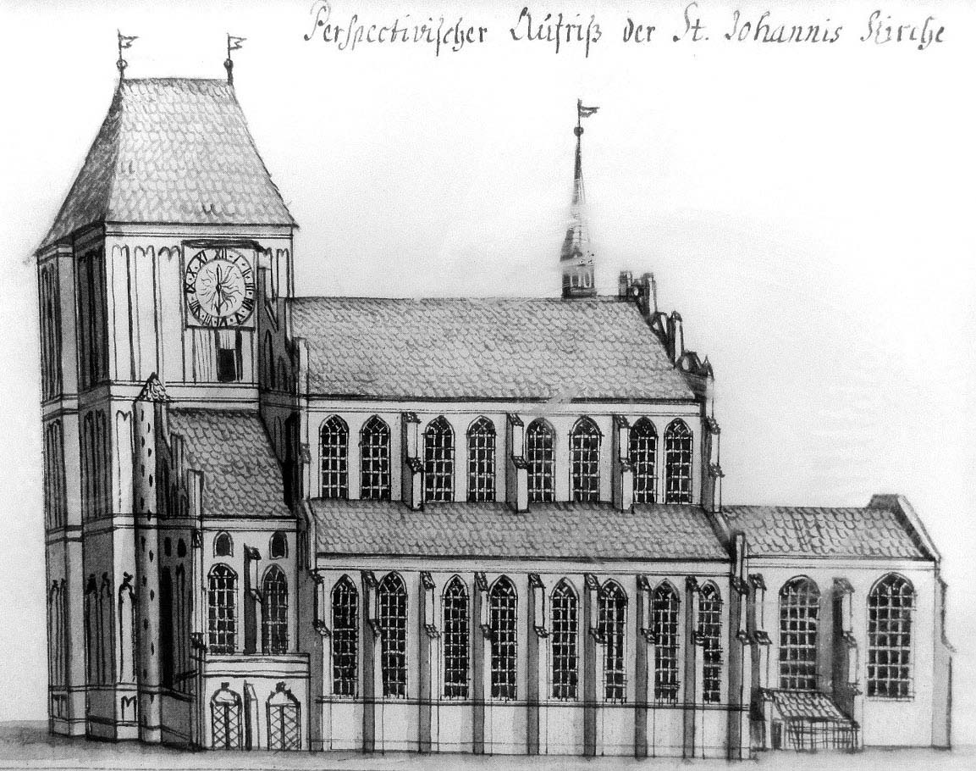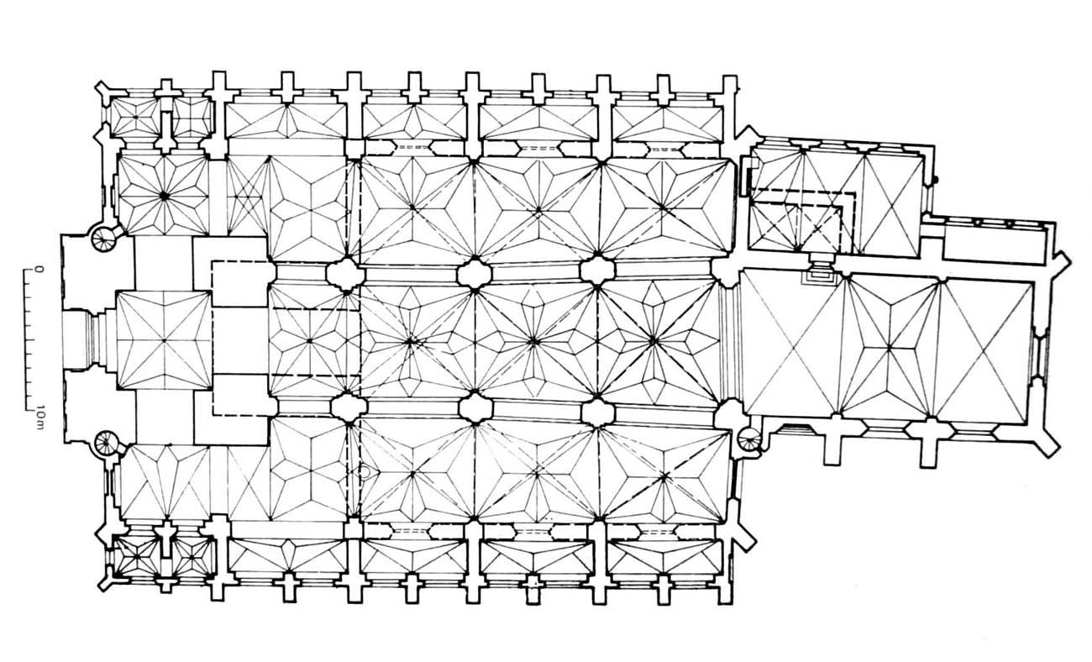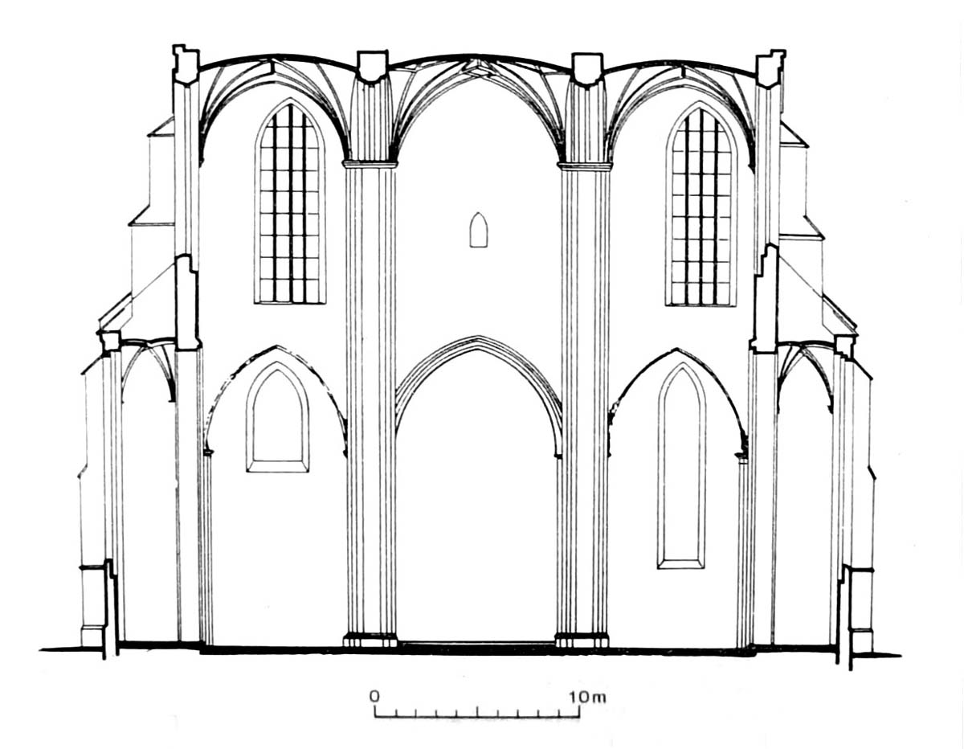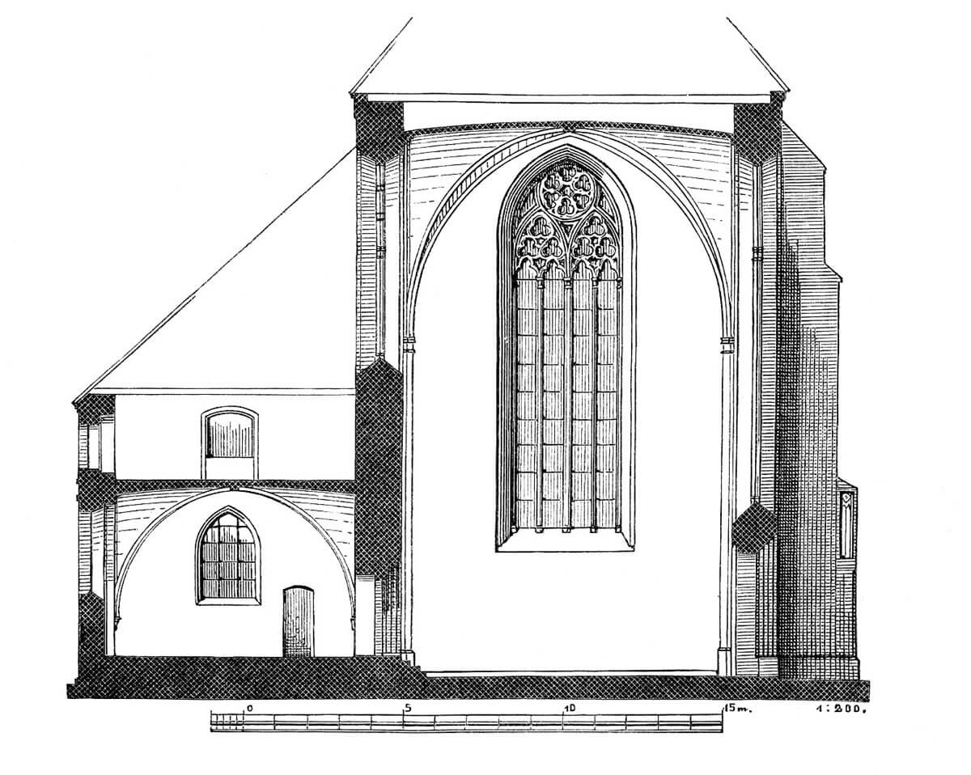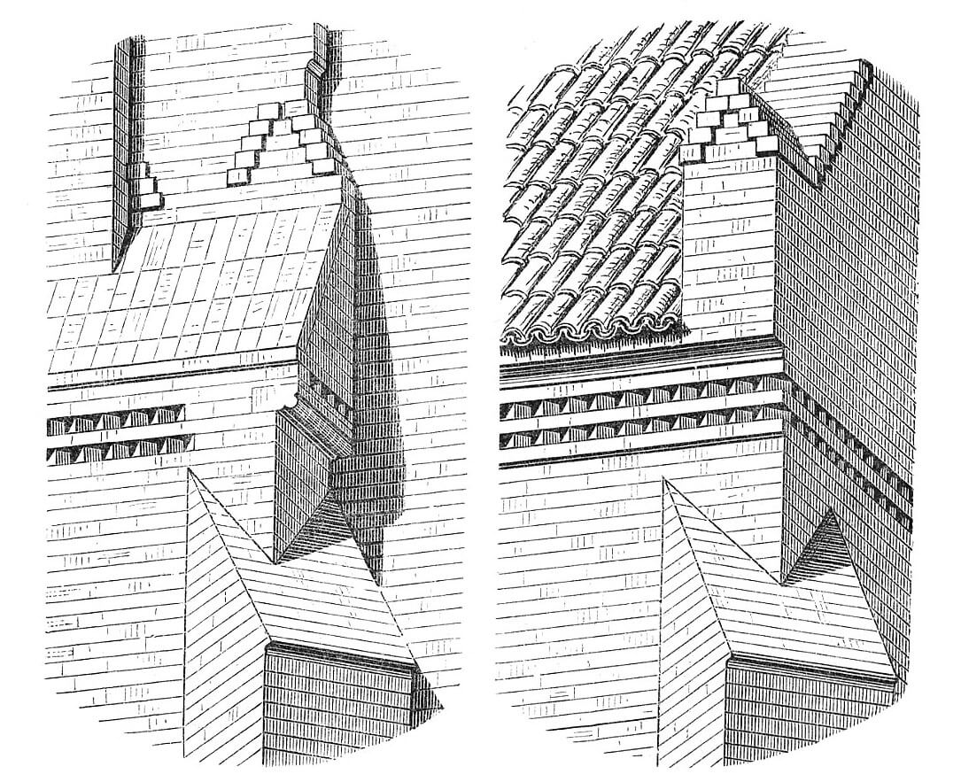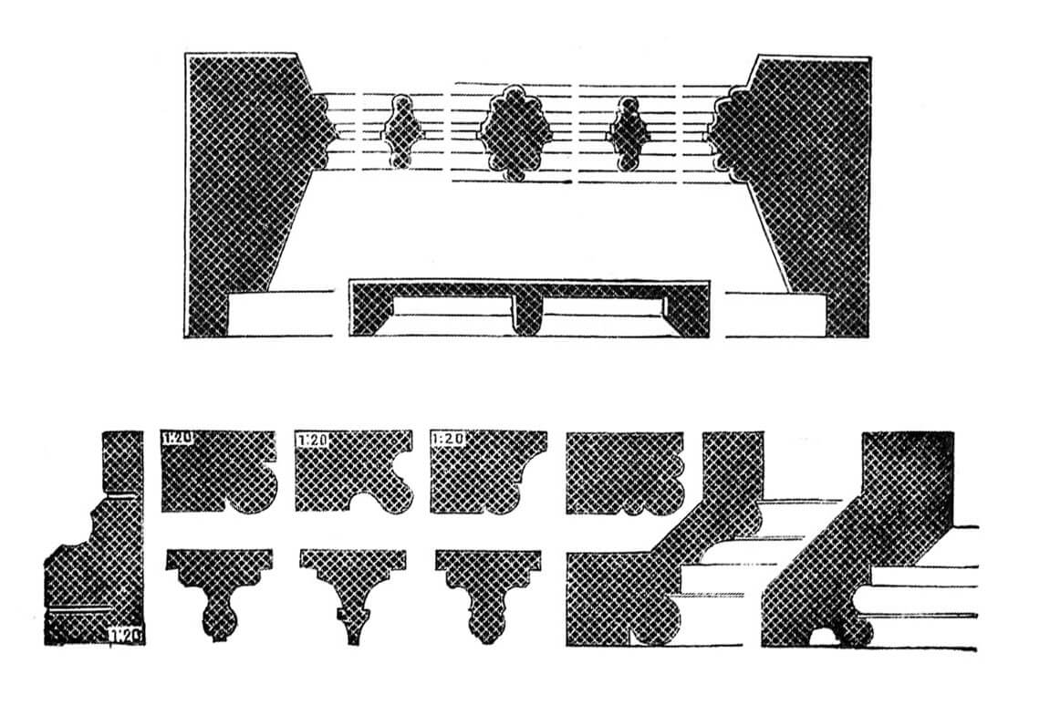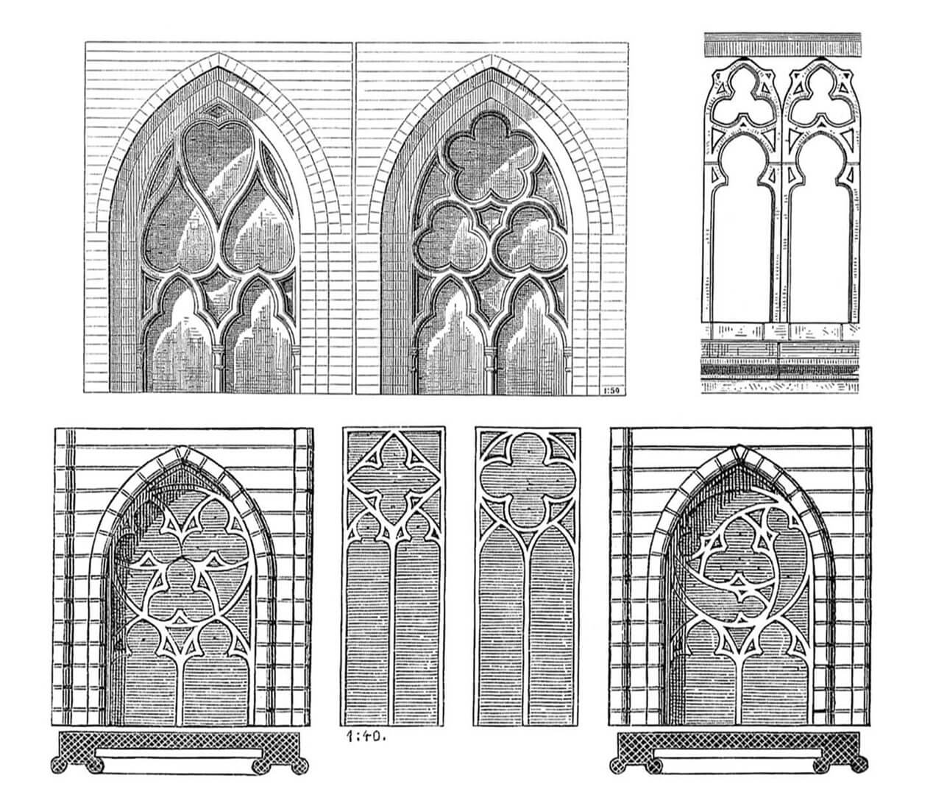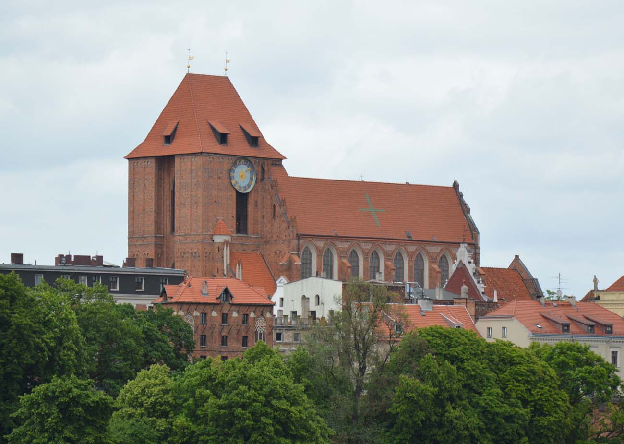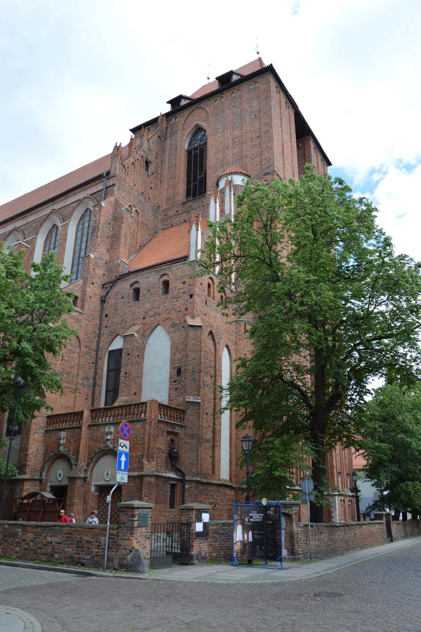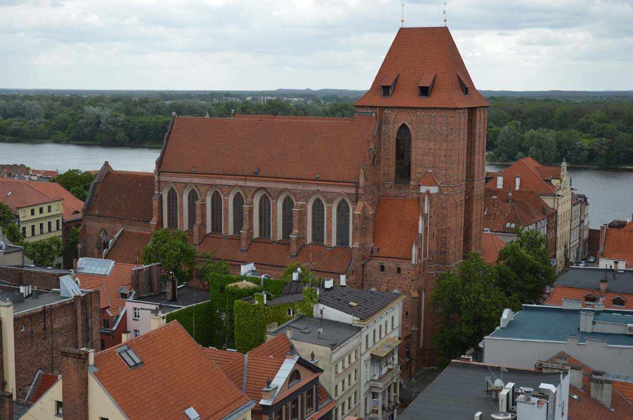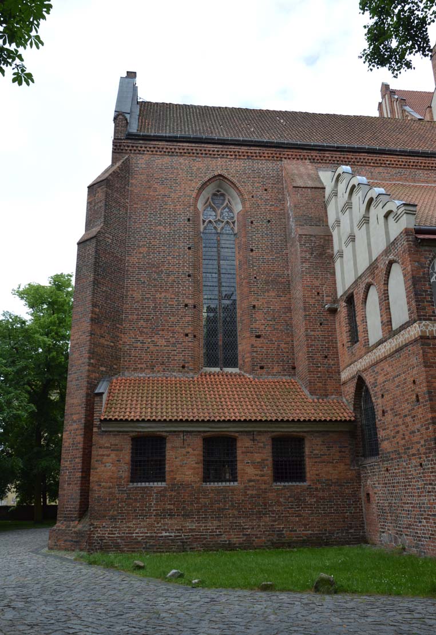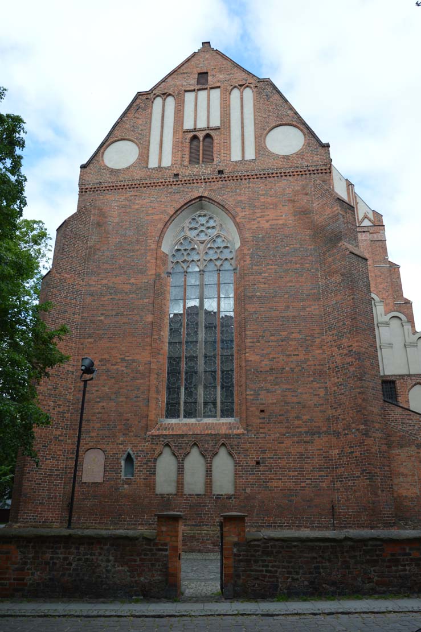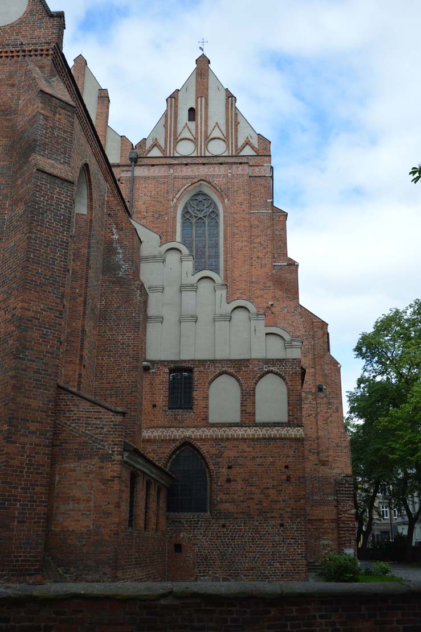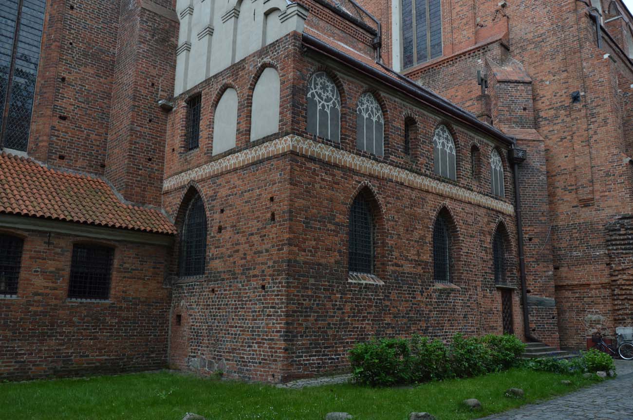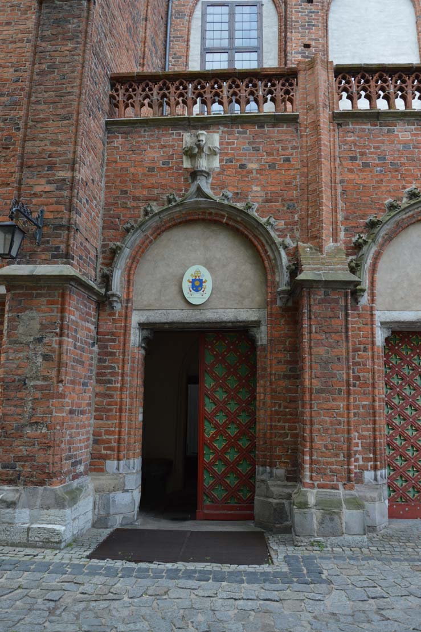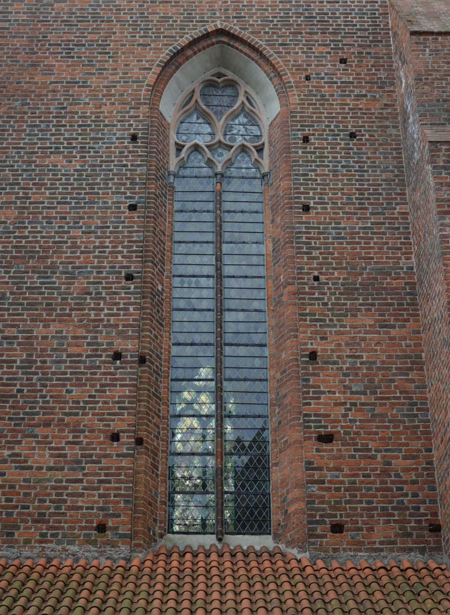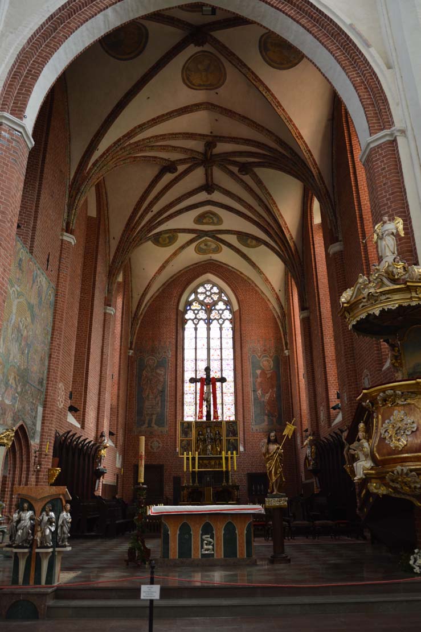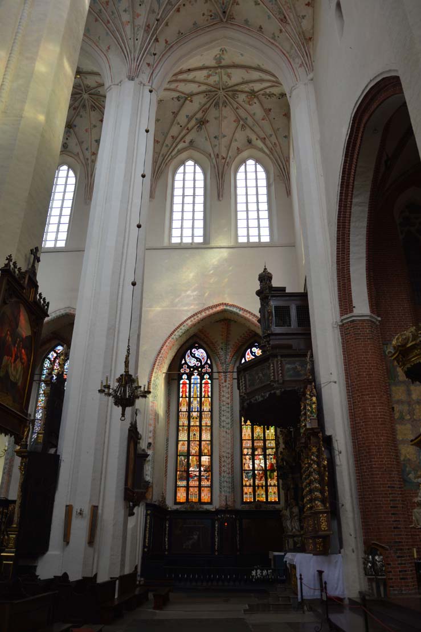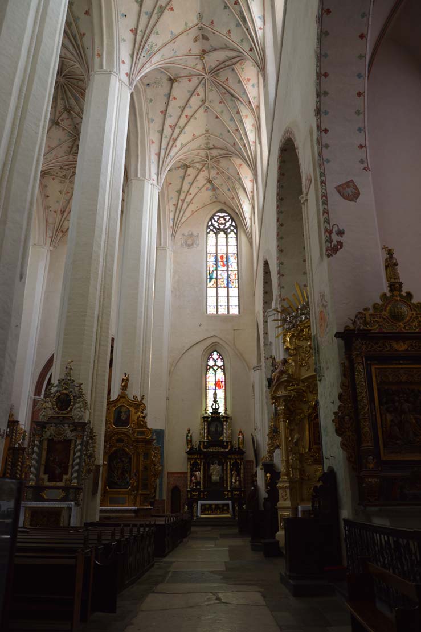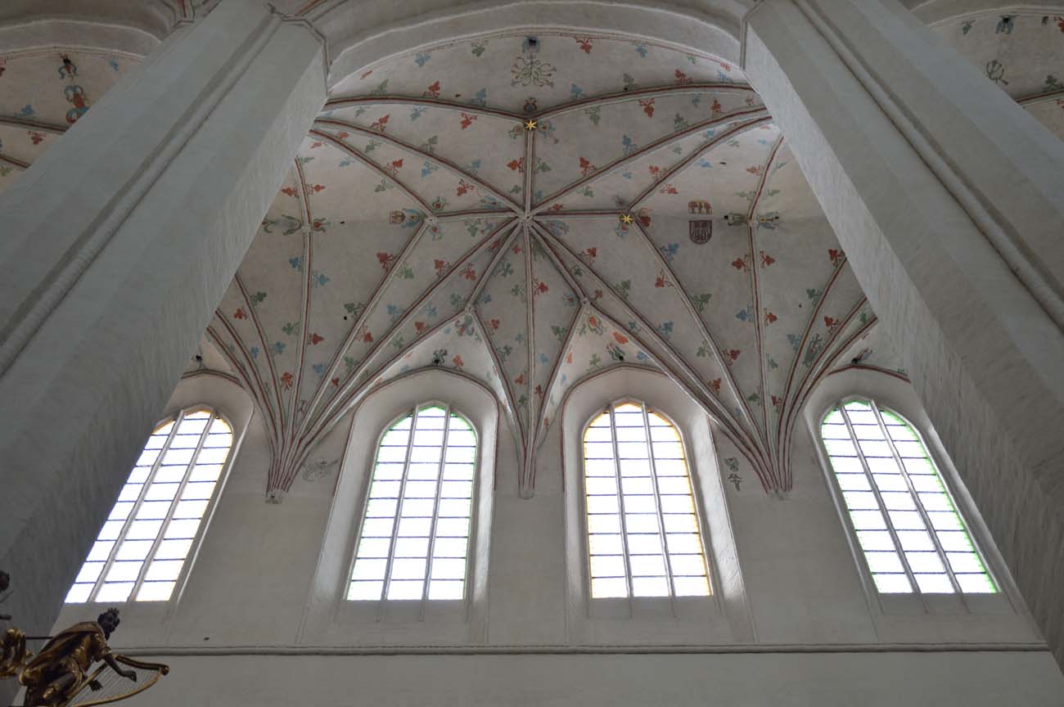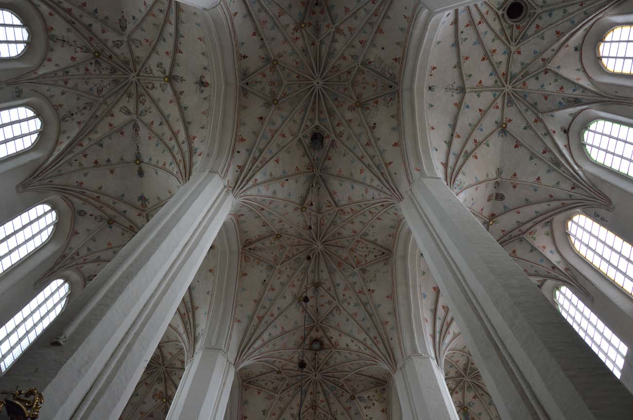History
The first brick parish church in Toruń was probably built shortly after the old merchant settlement was moved in 1236 to a new, higher place at the Vistula bank. It is known that the parish in the area of Old Toruń was generously endowed with four free voloks of land and 40 more ones at the time of its foundation in 1233, but the local church was probably still wooden. In 1255, the Toruń priest (Meinricus) was mentioned for the first time, and the church itself, after translocation, was first recorded in 1257. It was probably destroyed during a town fire during the reign of the Land Master Ludwig von Baldensheim at the end of the 1260s.
The construction of a second, larger church could have already started in the 70s of the 13th century, but the intensification of works probably occurred at the turn of the 13th and 14th centuries. First, the chancel was built, and then, after the demolition of the first church, a hall nave with aisles was added to it, and probably also a tower at the facade. The construction works had to be completed before 1330, because it was then that the church bell-ringer was recorded, and then, according to dendrochronological research, the wood was cut for the roof truss of the nave. In 1338, the Grand Master of the Teutonic Order, Dytrk von Altenburg, appointed Magister John of Biskupice and the cleric Bando as representatives of the order for the Polish-Teutonic trial, which was to begin a year later in Warsaw.
The next phase of church building was associated with its reconstruction after the fire of the town in 1351. Until the beginning of the 15th century, the nave was extended by one bay, a new tower was built from the west (covered with a lead roof in 1403), a series of side chapels was created at the northern aisle and the central nave was raised, giving the church the shape of a pseudo-basilica. The fourteenth-century tower probably had serious design defects, as it partially collapsed in 1406. The remaining part was demolished and in 1407 construction works on a new tower began. Its ground floor was erected under the supervision of a master James in the years 1407-1417, and by 1437 Hans Gotland created two more floors. In the second half of the fifteenth century, after the end of the Thirteen Years’ War and the stabilization of the situation in the country, the final shape of the church was formed. In the years 1475-1480, a southern row of side chapels was added, and until 1484 porches were erected next to the tower. In addition, before the end of the fifteenth century, the aisles of the church were raised to obtain a hall form, and it were covered under the supervision of master Prokop with a stellar vault.
From the 16th century, when Toruń became a Protestant city, the parish church was jointly and alternately used by Protestants and Catholics. The right of patronage was enjoyed by the king and the Toruń city council, which meant that the most important events related to the life of the city took place there (e.g. election of council members, reading resolutions). From 1596, the church was again used only by Catholics, and the Jesuits took care of it. The church did not suffer during the warfare of the 20th century. In 1992, it was raised to the rank of a cathedral.
Architecture
In the 15th century, the fully formed church was a hall with central nave and two aisles (length 28.1 meters, width of the central nave 7.8-8.6 meters, width of the aisles 6.8-7.4 meters), with a lower, three-bay chancel, closed in the east with a straight wall (23.4 x 12.9 meters) and side chapels added to the aisles from the north and south. From the west, a massive, four-sided tower (15.8 x 15 meters) was partially embedded in the nave, only slightly protruding in front of the facade walls. On the sides, lower annexes preceded by porches were attached to it. On the north side of the chancel, a large, three-bay sacristy was placed in the 14th century.
The chancel was built on an irregular plan, inconsistent with the axis of the central nave, which was probably the result of its addition to the previously erected nave from the first phase of construction. The northern wall of the chancel was slightly longer than the southern one, while the eastern wall was not parallel to the rood arch with a clearly distorted transverse axis. From the outside, the chancel was enclosed with stepped, very simple buttresses, of which the corner ones were placed at an angle. The stabilizing role could also be fulfilled by a polygonal stair turret, located in the southern corner between the nave and the chancel. Between the buttresses, there were high, pointed windows on both sides, moulded with steps and filled with stone traceries – two-light in the narrow southern and northern windows, a rich fourg-light in the great eastern window. Under the latter, there were built three blendes with trefoil heads, originally filled with tracery paintings, and a wall recess for a figure or a light source. Above the eastern window there was a gable decorated with lancet and circular blendes. The crown of the chancel walls was decorated with two rows of a frieze made of diagonally positioned bricks.
Inside, the chancel was covered with a cross-rib vault over the first and third bays and stellar vault over the middle one. At the time of construction, it was one of the first examples of a stellar vault in the Teutonic Knights state, on which perhaps many other churches were modeled. Its ribs were set on flat capitals made of artificial stone placed on polygonal wall pillars, and fastened with bas-relief bosses with the symbols of the four Evangelists and the Lamb of God. For a change, the cross vaults were lowered onto slender, rounded shafts, led to the floor.
The nave was clasped with high, stepped buttresses, placed even more densely along the side chapels, where an additional buttress was placed on the center of each bay of the nave. The aisles were illuminated by a large number of pointed windows, two pierced in each bay. In the walls of the chapels, on the other hand, between each pair of buttresses there was a single window, framed at the bottom by a chamfered cornice. Finally, after the walls of the nave were raised twice, it reached a height of about 28 meters to the level of the plastered frieze and eaves of the roof. The chapels reached the height of the first aisles, i.e. about 15 meters.
The square and square-like bays of the nave and aisles were covered with stellar vaults, with asymmetrical vaults in the eastern part of the nave. Both rows of nave pillars were not placed in parallel – the closer to the chancel, the more the distance between them was increased. Their irregular spacing was to visually eliminate the difference between the width of the second chancel from the turn of the 13th and 14th centuries and the span of the nave, initially planned as narrower. Its original width must have been determined by the oldest chancel from the first half of the 13th century, and the central nave, in turn, corresponded to the original west tower with which the western half-pillars were connected, the only ones with a regular spacing.
The pillars in the nave had a characteristic cross-shaped plan, but on their longitudinal axis, instead of pilaster strips or half-columns, half-pillars with cut corners were placed. Smaller half-pillars on the transverse axis had a pentagonal shape, moreover, they were flanked with pairs of shafts. Further shafts in the aisles were equipped with capitals, two of which were decorated with faces and floral decorations. At the western pillar, on the consoles of the shafts, bas-relief heads of men, a figure of a knight and a heraldic shield with a refoils were made. The vault corbels of the aisles were pyramidal, tracery and moulded. The arcades separating the central nave from the aisles were moulded on both sides, and shafts were placed on their arches. The windows of the side chapels were set in the moulded wall arcades.
The western façade of the tower was fragmented with a deep recess, passing through its entire height. This solution was supposed to be even more effective, as it was planned to build a fourth floor, on which the recess would be closed with an arcade. Unfortunately, due to technical difficulties, and in part probably also financial, the idea was not implemented. Despite this, the exterior of the tower acquired a rich and sophisticated form. In the ground floor, apart from bricks, ashlar stone was used, from which a plinth was made, archivolts of blendes with tracery fillings and crockets, and a portal. On the two higher, already entirely brick floors of the tower, regular divisions ensured slender, moulded recesses with double heads, separated by moulded, double cordon cornices.
The sacristy had the form of a rectangular building with a height of two storeys. Its external façades have not been buttressed. The first floor was separated from the ground floor by a plastered frieze decorated with tracery paintings. Similar paintings were placed in large, pointed blendes on the first floor, while the walls of the ground floor were pierced only with pointed windows. The interior was divided into three bays, the first of which was covered with a three-support vault, and the other two with a cross-rib vault. Their ribs were lowered onto high-quality figural corbels.
Current state
The church of St. Johns is one of the most magnificent examples of Gothic architecture in the Chełmno Land, despite the fact that due to the long and multi-stage construction, interrupted by construction and natural disasters, it obtained a slightly incoherent shape (unfinished tower, low chancel). From the second phase of the church construction from the end of the 13th and beginning of the 14th century, the entire chancel, walls and pillars of the three eastern bays of the nave up to half its height have been preserved. The remaining elements come from the time of reconstruction in the second half of the 14th and 15th centuries, and the whole is devoid of major early modern and contemporary interferences. The few later changes include bricked up some windows of the chapels in which rectangular openings were then pierced, a transformed annex on the eastern side of the sacristy, the rebuilt upper part of the eastern gable of the chancel, the rebuilt gable of the sacristy and the deformed eastern gables of the nave.
In the chancel of the church there is one of the first European stellar vaults built outside England. The portals in the porch with great archivolts, the tracery balustrade of the porch, moulded blendes under the eastern window of the chancel, the ground floor of the tower with many stone elements and its deep recess for an unfinished arcade are also particularly noteworthy. In addition, in the church there are valuable Gothic paintings from the fourteenth and fifteenth centuries (e.g. the Crucifixion scene on the northern wall of the chancel), medieval sculptures and the pride of the cathedral, a powerful bell from 1500, Tuba Dei, weighing seven tons.
An interesting feature in the interior of the church is a rosette, precisely carved before the mid-15th century on the south-eastern pillar of the tower. Its circle includes a hexagon and bladder motifs, but the composition is incomplete, abandoned during creation or presented in a shortened version. It was probably a practice, a plan, or a project created to implement some decorative element of the church. In the central part of the rosette, in the place where a fragment of leafs with rounded petals was placed, there are even holes in the middle, perhaps traces of the embedded spike of a compass, which was used to draw a circle. Another painted and engraved rosette, this time completed as an element of the interior design, is located on the surface of the south-west pillar.
bibliography:
Architektura gotycka w Polsce, red. M.Arszyński, T.Mroczko, Warszawa 1995.
Die Bau- und Kunstdenkmäler der Provinz Westpreußen, der Kreis Thorn, red. J.Heise, Danzig 1889.
Herrmann C., Mittelalterliche Architektur im Preussenland, Petersberg 2007.
Mroczko T., Architektura gotycka na ziemi chełmińskiej, Warszawa 1980.
Szczupak D., Rozeta wyryta na filarze bazyliki katedralnej św. Jana Chrzciciela i św. Jana Ewangelisty w Toruniu – chronologia i funkcja, „Ochrona Zabytków”, 2/2022.
Walczak M., Kościoły gotyckie w Polsce, Kraków 2015.

