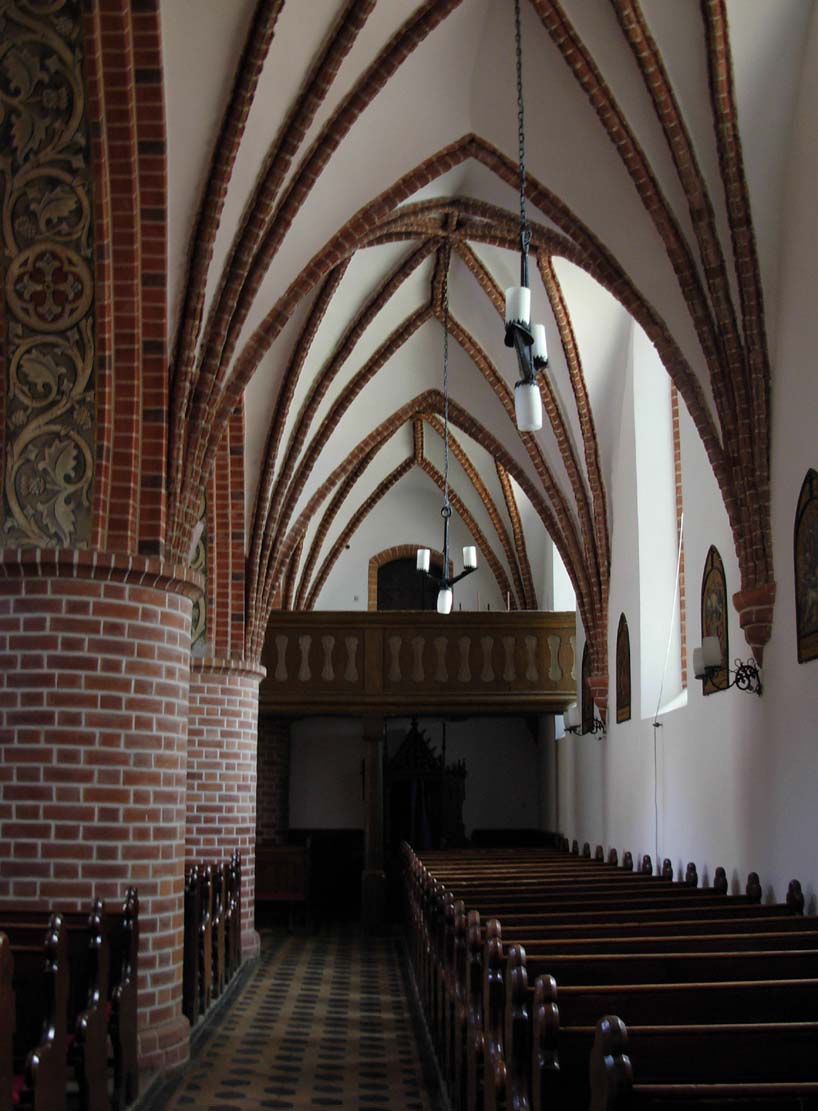History
Tolkmicko (Tolkemit) was founded around 1296-1300 by the Elbląg Teutonic commander Ludwig von Schippe. In 1351, the foundation privilege was renewed, in which the local parson received four free voloks of land. At that time, he was still in office at a wooden or half-timbered church, mentioned in a document from 1344, when it was handed over with all its property and income to the Holy Spirit Hospital in Elbląg.
A brick church was erected in Tolkmicko in the third quarter of the 14th century on the site of an earlier, wooden one. The consecration of the brick building was to be done in 1376 by the bishop of Warmia, Henry III, dedicated to the Victorious Cross, the Blessed Virgin Mary and St. James the Apostle. The basilica form of the church was quite rare in the territory of the Teutonic Order. The nave of Tolkmicko church with the characteristic transverse roofs of the aisles showed a strong relationship with the parish church in Orneta, also built during this period. Around the first half of the 15th century, the church in Tolkmicko was enlarged with a tower.
The church was destroyed by fires many times. In 1550, the chancel burned down, then rebuilt until 1572. Another fire took place in 1636, and another one in 1767. In 1783, the church was rebuilt with the contributions of the congregation from all over Warmia, and in the years 1900-1902 it was thoroughly rebuilt. It was enlarged with a transept, sacristy and a new chancel. Moreover, the interior received homogeneous furnishings in the neo-Gothic style.
Architecture
The medieval church had the form of a three-bay basilica with central nave and two aisles, i.e. it had a central nave higher than the side aisles (although the clerestory was relatively low). From the west of the rectangular nave a four-sided, three-story tower was added in the second stage of the works, while on the eastern side was the chancel, perhaps with a polygonal closure. The building was erected on a low stone plinth, above it of bricks in a monk bond (lower part of the tower), irregular bond and Flemish bond.
The Gothic form of the church was emphasized by pointed windows pierced between the buttresses strengthening the walls of the aisles, in the corners situated at an angle. The horizontal division of the façades, both of the aisles and the central nave, was made of plastered friezes under the eaves of the roofs. Originally, there was a transverse roof above each bay of the aisle, while the central nave was covered with a gable roof. The tower was divided horizontally by two plastered bands (over which a brick cornice was led), and vertically by high, pointed blendes.
The entrance led through portals from the south and west. In the interior of the nave, the central part with three bays was separated from the aisles by four massive, but relatively low pillars, supporting the pointed arcades with steps. There were stellar vaults built above them. Their ribs were gathered and joined (seven in each) over the wall corbels, just below the window line.
Current state
The church was significantly transformed in the modern period. The original chancel has not been preserved, but a transept was added, which in the Middle Ages was practically absent in rural churches of this region. A new chancel and two adjoining annexes were also created, and two galleries were placed inside.
bibliography:
Chorostian B., Jurkiewicz-Pilska E., Kościół św. Jakuba Apostoła w Tolkmicku, Tolkmicko [b.r.w.].
Herrmann C., Mittelalterliche Architektur im Preussenland, Petersberg 2007.



