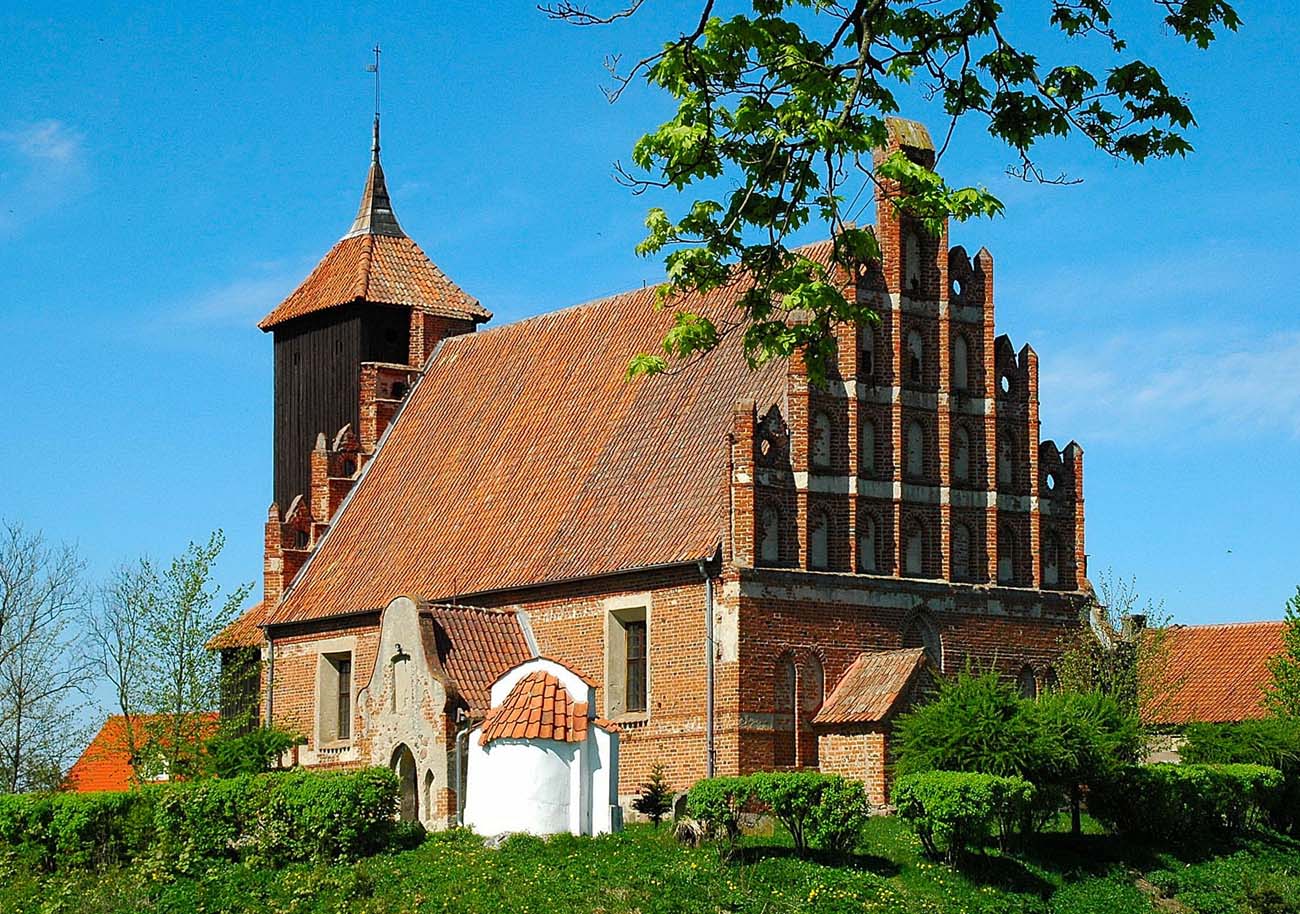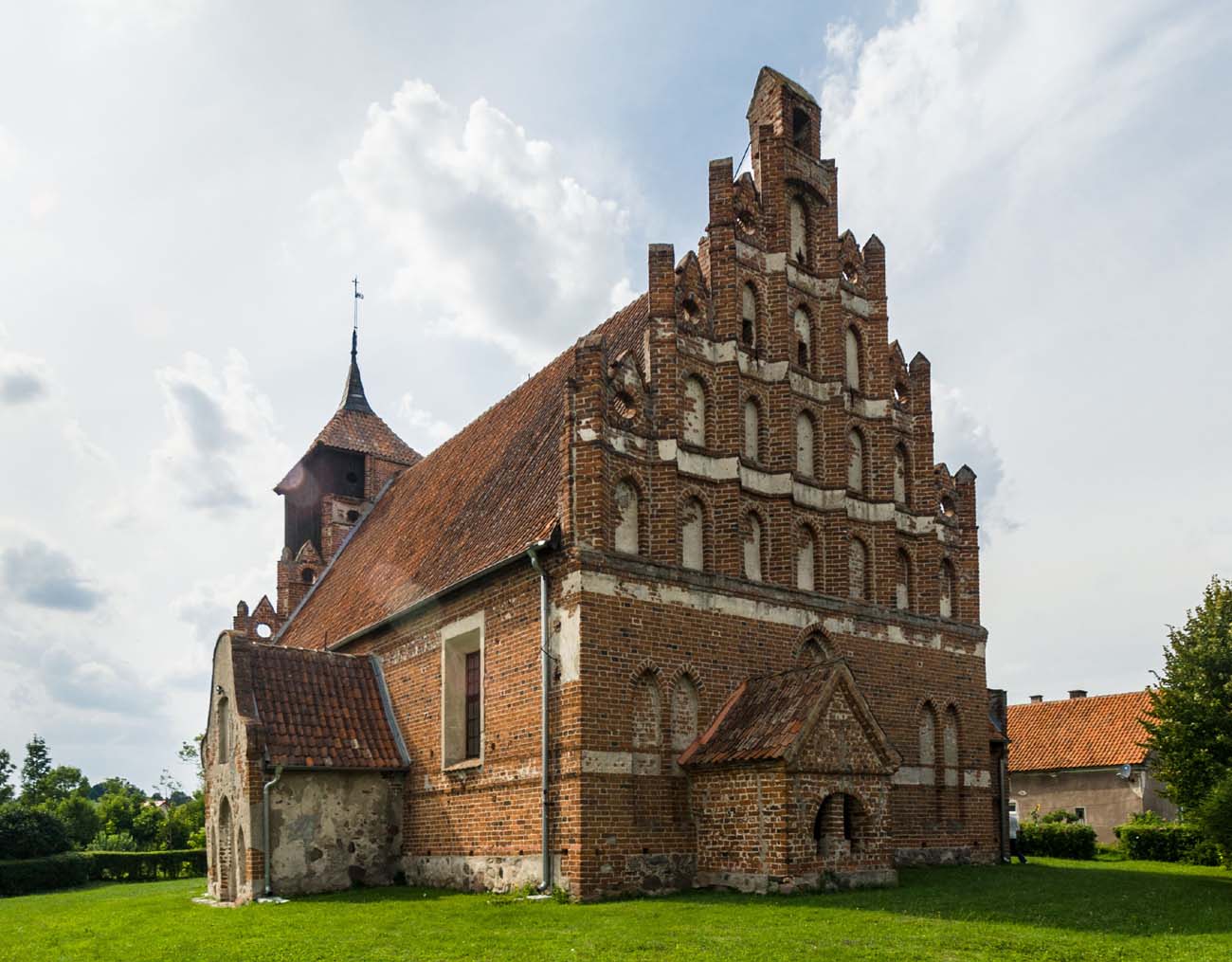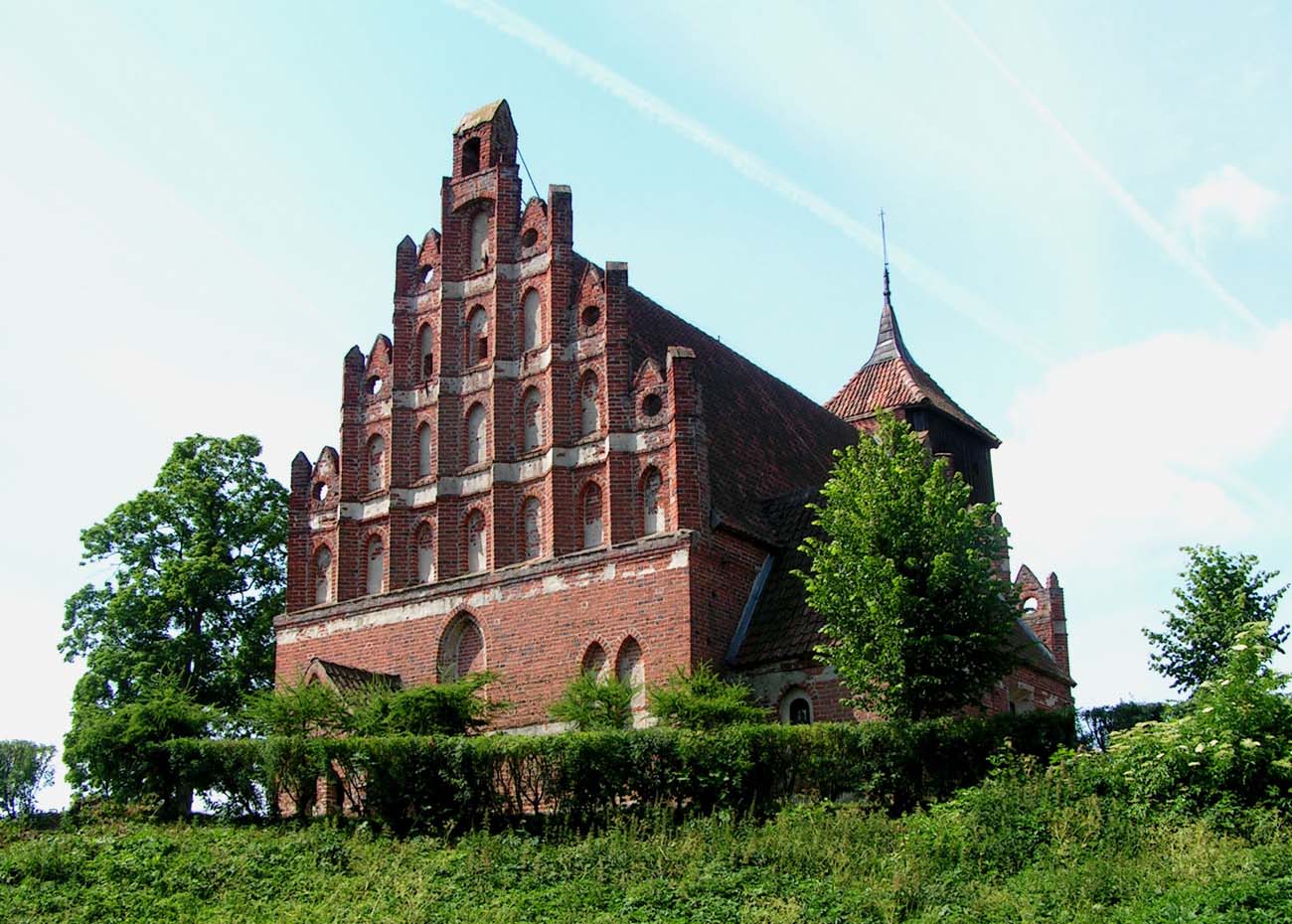History
The village of Tłokowo (Lokau) was founded in 1318 by bishop Eberhard, who endowed the local parish with six free voloks of land. A brick church was built there much later, probably around the end of the 14th century. In 1402, Pope Boniface IX issued a papal indulgence related to its finishing or maintenance (“ad conservacionem”). Unusually, the income from the indulgence was not intended for the construction of the church, which would indicate that it was already largely completed then, and the indulgence was aimed at reducing debts and further maintaining and equipping of the building. In the following years of the 15th century, only the porch was added.
In the early modern period, the church probably avoided major disasters. In 1622, a chapel was added to the east, and a timber bell tower at the end of the 18th century. In the unknown period of the 17th or 18th century, the gables of the porch and sacristy were also rebuilt. During this time, unfortunately, the windows were also enlarged. In the 90s of the twentieth century, restoration works were carried out to uncover the wall paintings inside the nave.
Architecture
The church was built of red bricks in the Flemish bond on a low stone plinth. Originally it was a towerless, small aisleless building, erected on a rectangular plan, 21.9 meters long and 11.9 meters wide, without a separate chancel. At the eastern part of the northern wall, there was a sacristy, while on the southern side, a 15th century porch.
The walls of the church were not reinforced with buttresses, but the external facades were designed in an extremely sophisticated way. There were as many as two plastered bands: one under the eaves, the other below the level of the windows. In addition, on the northern, eastern and western walls there were double, pointed blendes, all plastered and covered with tracery paintings (rosettes filled with trefoils and quatrefoils). The shorter walls of the church were crowned with seven-axis gables, each of which was separated by angular pilaster strips into 16 pointed fields, originally covered with paintings. The horizontal division of the gables was provided by plastered friezes, and each step was crowned with a small gable with a circular opening.
The lighting of the church was provided by medium-sized pointed windows, including a window with a stepped jamb located on the axis of the eastern wall. Perhaps originally there were no windows in the northern wall. The entrance led from the south through the aforementioned porch and from the west. The interior, covered with a timber ceiling, was decorated with a tracery frieze painted red and blue and a Passion cycle.
Current state
The church has preserved the perimeter walls of the nave, porch and sacristy with rich decorations (friezes, panels with traces of tracery still visible). The Gothic gables of the nave, impressive for a small, rural building, have also survived, although the western one is covered by an 18th-century tower. The gable of the porch was transformed, unfortunately also the windows in the longitudinal walls were completely modified in the Baroque period. Inside, there are fragments of Gothic polychromes from the mid-15th century, as well as tracery decorations carved in plaster.
bibliography:
Architektura gotycka w Polsce, red. M.Arszyński, T.Mroczko, Warszawa 1995.
Die Bau- und Kunstdenkmäler der Provinz Ostpreußen, Die Bau- und Kunstdenkmäler in Ermland, red. A.Boetticher, Königsberg 1894.
Herrmann C., Mittelalterliche Architektur im Preussenland, Petersberg 2007.
Rzempołuch A., Przewodnik po zabytkach sztuki dawnych Prus Wschodnich, Olsztyn 1992.



