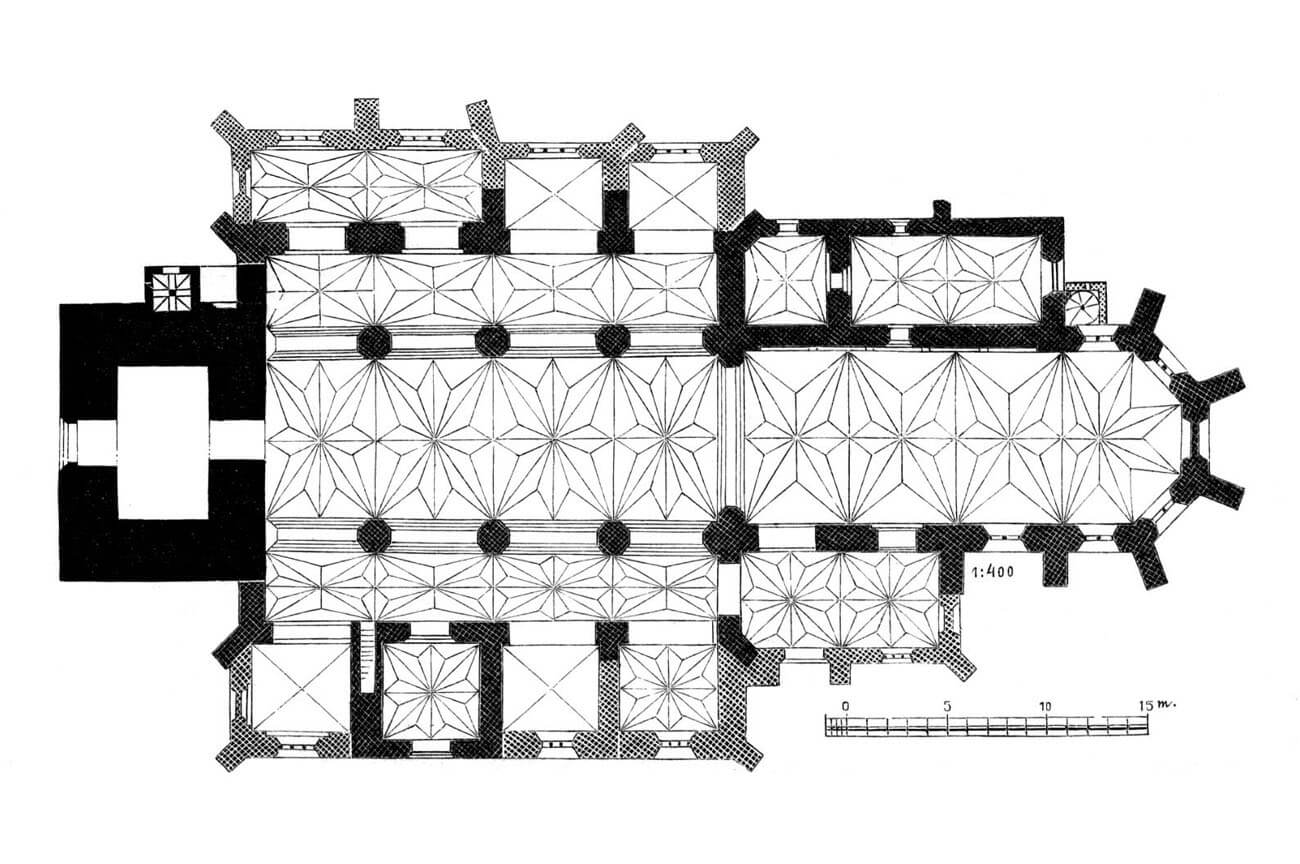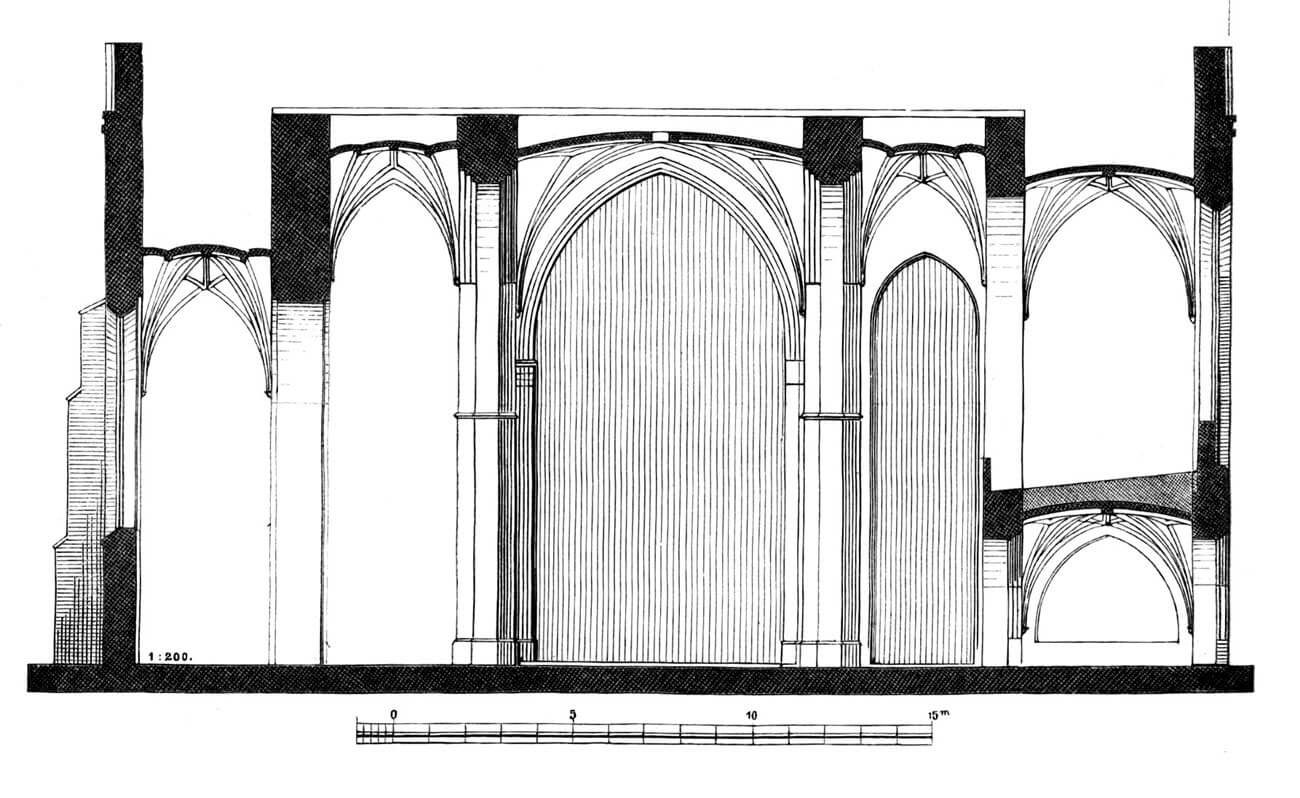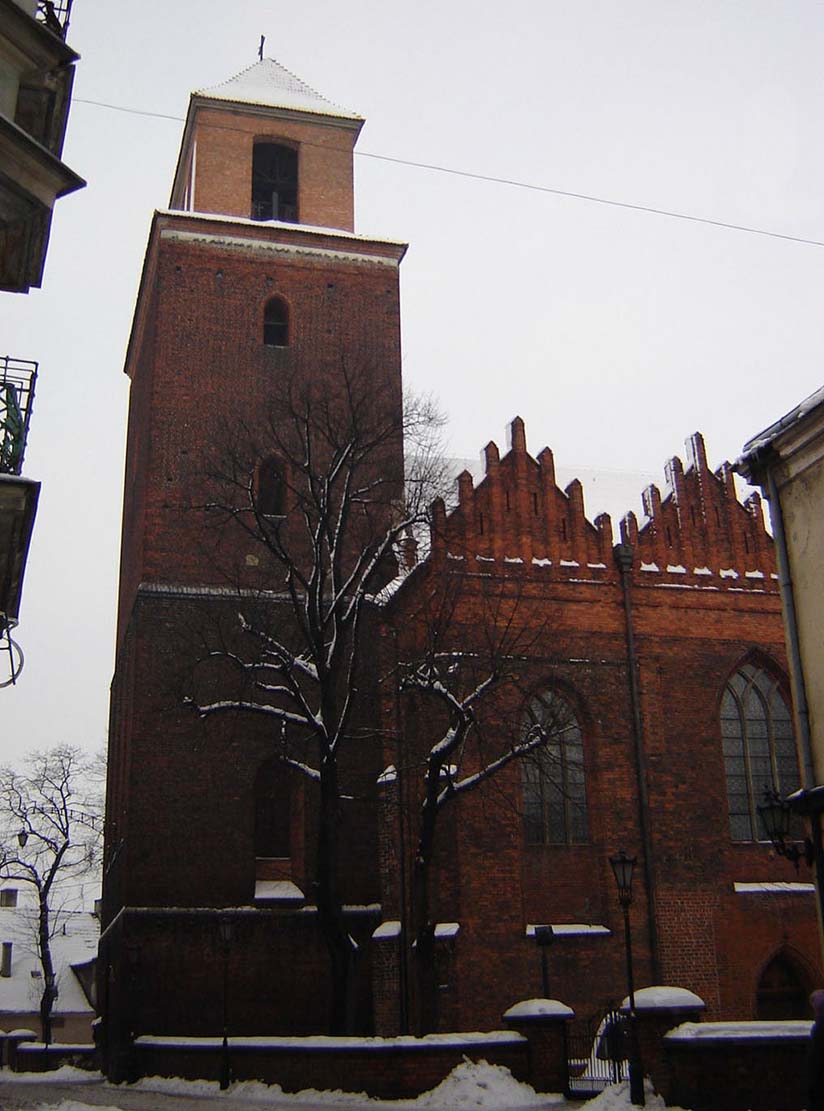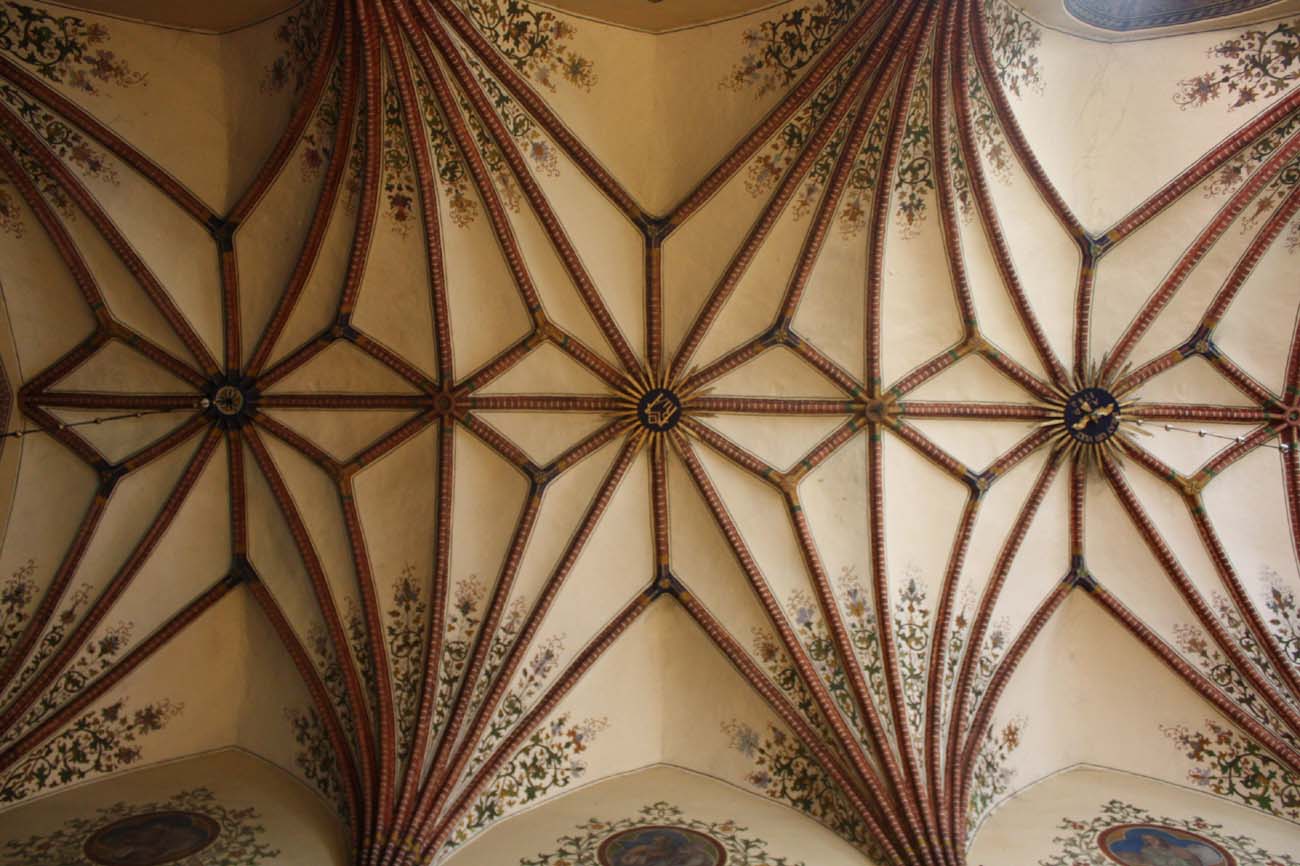History
The first brick church in Tczew was built in the mid-thirteenth century, and it was first recorded in documents in 1275 in connection with the donation to the Cistercian nuns of Chełmno (although a priest named John was recorded already in 1258). This original church was destroyed in 1308 after the town was captured by the Teutonic Knights. The later dynamic development of the Tczew contributed to the reconstruction and expansion of the church. A Gothic body of the church was added to the burnt tower. Work began with the chancel, and then construction of the central nave and two aisles continued. The original plans were modified several times by adding chapels or raising the nave in the second half of the 14th century. The reconstruction of the main parts of the church was completed until the town was re-founded under the Chełmno law in 1364.
In 1433, the town was destroyed by the Hussites, who supported the Polish kingdom in the fight against the Teutonic Order. Tczew burned down, but it is unknown how much the church suffered and what was renewed after the fighting ended. Perhaps before the mid-15th century, vaults of various designs were installed in some chapels. Subsequent Polish-Teutonic wars did not contribute to the destruction of the building, it was only in 1577 that the town and the church burnt down during the war between king Stefan Batory and Gdańsk, after the Polish army set up a camp under the town walls and accidentally started a fire. The resulting damage was to be repaired after approximately six years, while in 1597 a wooden superstructure of the tower was to be made.
From the beginning of the 16th century to 1595, the church was jointly owned by Catholics and Lutherans. Presumably, apart from changing the interior design, it did not undergo any major transformations, and according to the inspection protocol from 1746, the fire did not damage the vaults. However, at the beginning of the 19th century, the church was in a very bad condition. The services were moved to the post-Dominican church and in 1838 a general renovation was started. World War II did not cause major damages to the church.
Architecture
The church from the first half of the fourteenth century consisted of a four-bay nave with two aisles of a hall system, an elongated chancel with a width similar to the central nave, three-bay, with a polygonal closure on the eastern side (five sides of the octagon), and a massive, four-sided, wide tower on the west side, measuring 13.7 x 10.1 meters and a wall thickness of 2.5 meters, probably being the oldest part of the building, dating back to the 13th century. At the northern elevation of the chancel, a two-bay sacristy and a single-bay treasury were erected. The total length of the church interior was 45.4 meters, the nave was 18.4 meters wide and the chancel was 8.6 meters wide.
In the second half of the fourteenth century, the nave of the church was raised so that the height reached 14.6 meters, and chapels equal to its height were successively added on its sides. At the the second bay from the west, a porch was added at the southern aisle, and a gallery was built above it. A similar gallery was created on the first floor, above the sacristy. At the chancel, on the extension of the southern aisle, there was a two-bay chapel. erected.
The church had one entrance in the tower and two from the south, all facing the roads leading to the market square. The fourth entrance was in the first bay of the north aisle, probably less important, because it faced the defensive walls surrounding the church from the north. The entire building, apart from the massive tower, was enclosed with stepped buttresses, in the chancel part decorated with high niches. Some of the buttresses were absorbed by the later chapels, but the high annexes were also supported with buttresses. Between them, high, pointed, pointed windows were pierced, splayed on both sides, three-light in the nave, and two-light in the chancel.
Inside the church, the division into aisles was ensured by three pairs of octagonal pillars, horizontally separated by impost cornices, on which richly moulded, pointed arcades were placed. Characteristically, the impost cornices were not created in the capital part of the pillars, but about 3.5 meters lower, which was the result of increasing the height of the walls of the nave in the second half of the 14th century. In the eastern and western bays, wall pillars had a form similar to the pillars. On the western side it were added to the tower walls, and on the eastern side it met with the corners of the chancel arcade with half-pillars.
The entire space of the church was covered with stellar vaults, except for two northern and two southern chapels with cross-rib vaults. All the ribs of the nave and chancel vaults were connected with a leading rib, all of them were also springing from high-hanging consoles with various mouldings and tracery decorations, although the chancel vaults were more austere. Motifs of eight-pointed stars were created in the nave, while in the chancel six-pointed stars with a modified arrangement in the eastern closure of the presbytery to the seven-pointed star. The sacristy vaults rest on tracery consoles with ribs fastened with a boss – a rosette decorated with geometric patterns. Two spans were crowned with a vault forming five-pointed stars, with smaller arms joined together at the border of the bays, and thus creating another motif of a four-pointed star.
Current state
To this day, the church has preserved without major changes the spatial layout obtained in the Gothic period. Unfortunately, the body of the building is disfigured by the brick superstructure of the tower, which replaced the earlier timber porch, damaged in the fire of 1982. The appearance of the church was also significantly influenced by the renovations from the nineteenth century, which lowered the roofs of the nave and sacristy, created new gables over the chapels and renewed most of the architectural details. The interior of the church was transformed in the years 1906-1916, when the facades were covered with polychromes, but valuable Gothic vaults have survived.
bibliography:
Architektura gotycka w Polsce, red. M.Arszyński, T.Mroczko, Warszawa 1995.
Die Bau- und Kunstdenkmäler der Provinz Westpreußen, der Kreis Pr. Stargard, red. J.Heise, Danzig 1885.
Grzyb A., Strzeliński K., Najstarsze kościoły Kociewia, Starogard Gdański 2008.
Kupczyński A., Fara św. Krzyża w Tczewie, Tczew 1939.




