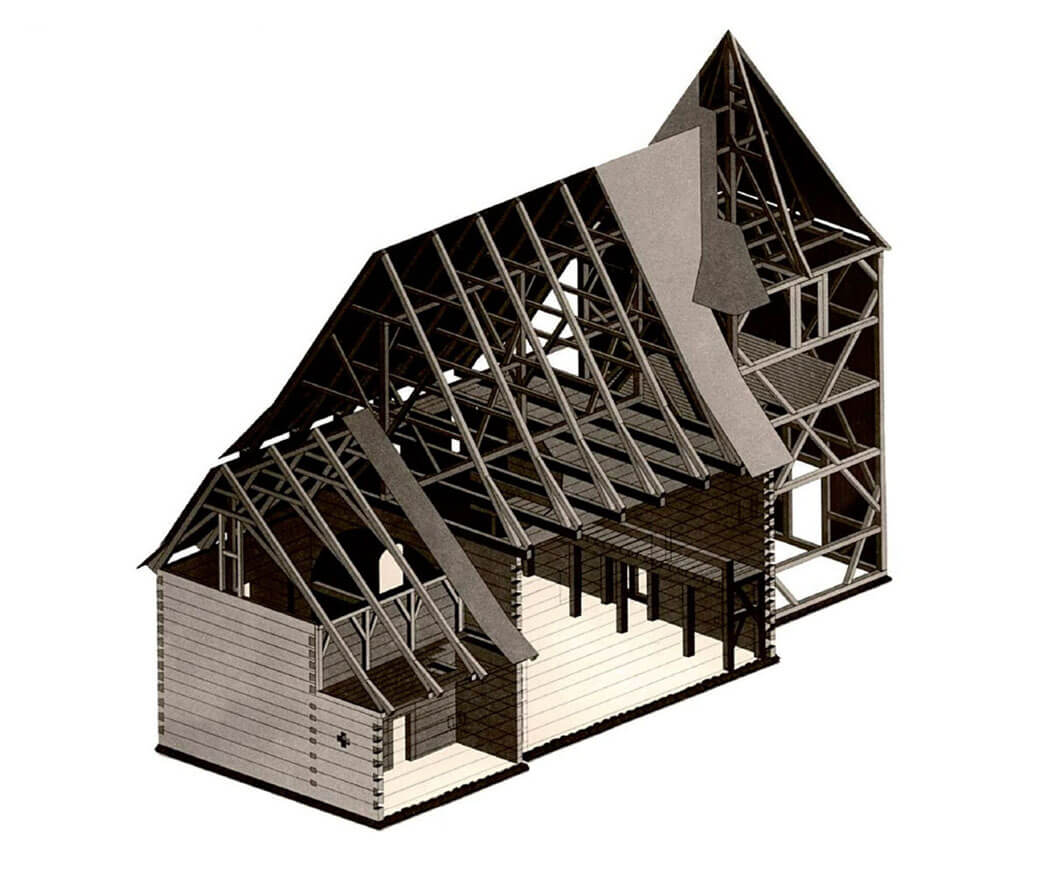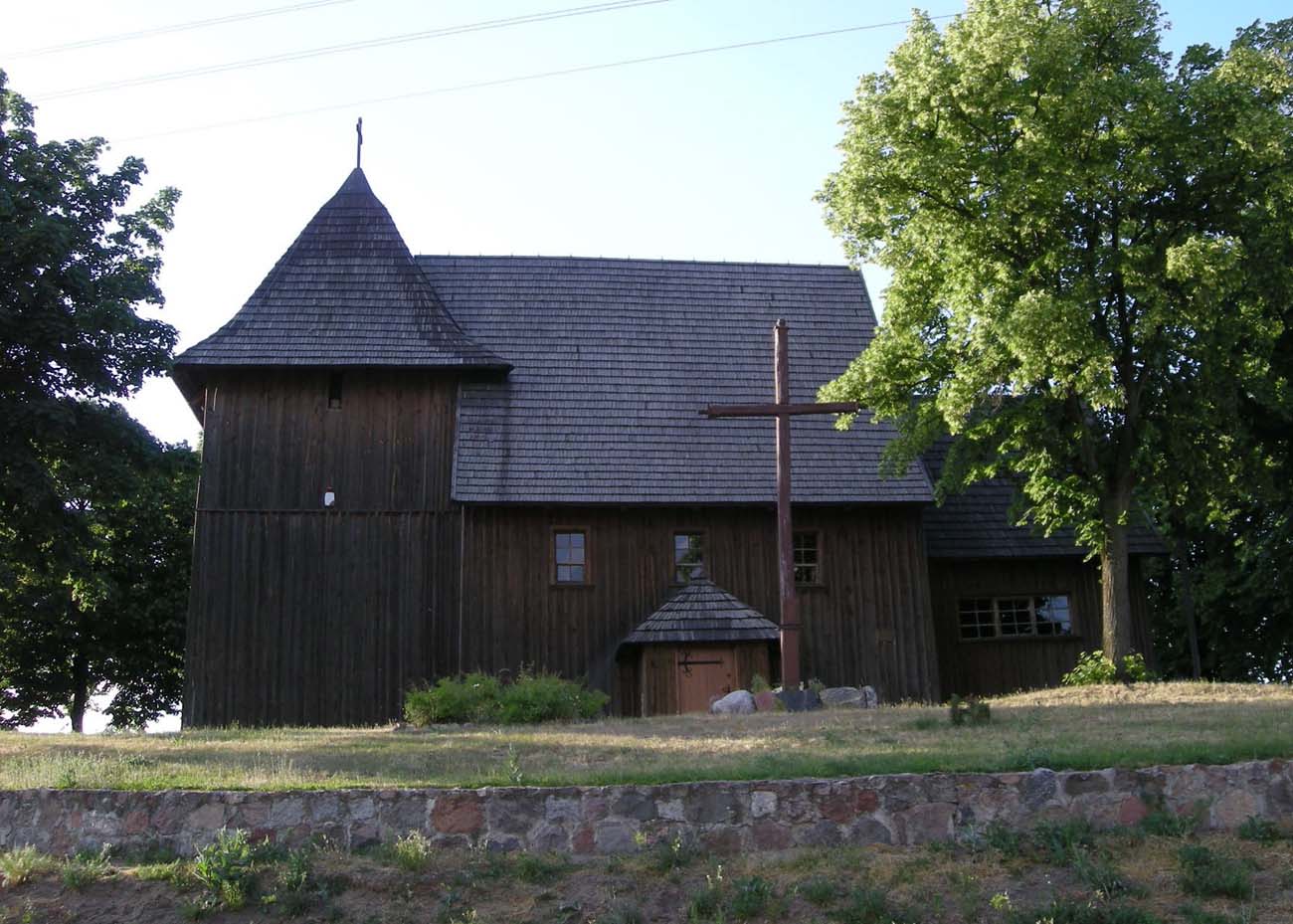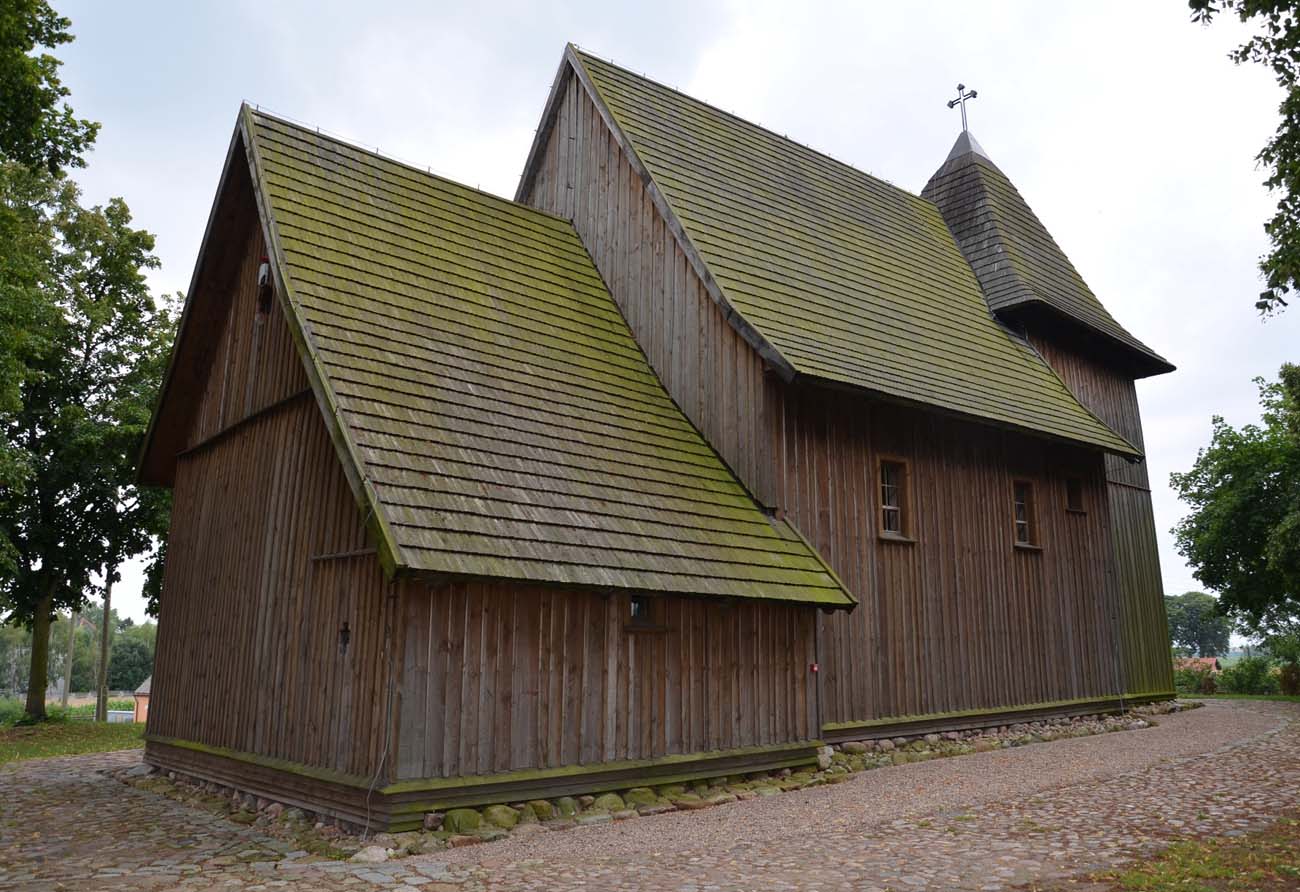History
Tarnowo Pałuckie was the property of Cistercian monks since the mid-12th century, that is from the founding of the abbey in nearby Łekno. The first record of the settlement appeared in 1218, and the oldest church in Tarnowo functioned from around the middle of the 13th century, because it was noted in the obituaries of the abbey that its first parson died in 1263. The construction of the church could be related to the obtaining of permission from Pope Alexander IV by the Łekno Cistercians to carry out pastoral activities in their estates in 1257.
Another church was built in Tarnowo, as evidenced by dendrochronological research, at the turn of 1373 and 1374, with subsequent carpentry works being carried out in the 80s and 90s of the 14th century. From the moment it was built, like the older building, it was under the patronage of the Cistercians from the monastery in Łekno. Before moving to their new seat in Wągrowiec, they received a privilege from King Casimir the Great in 1370 to establish a town under Magdeburg law. The construction of a larger church must have been related to the town charter, for which a thirteenth-century temple of the size of a chapel was insufficient.
In 1404, during the reign of Abbot Christian, Pope Innocent VII confirmed to the monks the right of church patronage, gave them the right to freely choose the parish priest and parish income. However, not long after that, the church contributed to the problems recorded in documents from 1447 and 1448. During this period, an affair was conducted between the Abbot Gotfryd, the Cistercian monks, and a certain Stanisław Gherlin, a cleric from Poznań, due to whom the brothers were excommunicated for unspecified accusations related to the church in Tarnowo. Probably, the dispute concerned the right of patronage, which one did not want to recognize, until an appeal to the Pope withdrew the excommunication and cleared the Cistercians of the charges.
In the years 1615-1616, the roof truss over the sacristy was renovated, and in the years 1628-1629 the roof truss over the nave was replaced. Then a tower was added to the church, on the beam of the entrance lintel the date 1639 was cut out. Probably during this work, new windows were cut in the nave from the north and in the chancel from the south. The tower was renovated in 1833. In the years 1911-1915 and in 1922, works were carried out to protect the church, and in the years 1951-1952 the polychrome was cleaned. From 1996 to 2001, the church underwent comprehensive renovation and conservation.
Architecture
The church was situated on a small hill in the center of the village on the northern shore of Lake Rgielskie. The building from the second half of the 13th century was a timber structure on a stone foundation, consisting of a single nave measuring approximately 6.5 x 4.1 meters, and a small, four-sided chancel on the eastern side, approximately 3.4 x 3.4 meters. Presumably, as in other similar churches, a small sacristy adjoined the chancel from the north.
The church from the end of the 14th century was erected in the same place, as a structure orientated towards the cardinal sides, made of pine wood in a log structure and faced with timber planks. It was set on a stone foundation, made of small pebbles and large erratic boulders in the corners, not joined with any mortar but only covered with sand. The ground beams were connected in corners with plain joints and above the beams were connected at the corners with a dovetail joints.
The church was created from a rectangular aisleless nave and a narrower chancel closed in the east with a straight wall. From the north, an asymmetric sacristy was added to it, and a tower from the west to the nave, made of a pole technique with a porch in the ground floor. The gable roofs of the nave and presbytery as well as the hip roof of the tower were covered with shingles (the roof of the chancel was extended to the sacristy). The walls were topped with a moulded cornice with corbels. Inside, the nave and the chancel were separated by a semicircular arcade. There was a beam ceiling above the nave, an apparent barrel vault in the chancel, and a beam ceiling in the sacristy.
Current state
Church of St. Nicholas, although it does not impress at first glance, is today considered to be the oldest timber church in Poland preserved in its basic shape, which additionally has survived to this day in a form close to the original. During the last renovation, the brick 20th-century porch was reasonably demolished, and the roofs were covered with shingles in place of the previous tiles. The church is under the care of the Regional Museum in Wągrowiec. Access to its interior is possible during holy masses and after prior contact with the Museum. Inside the walls of the nave and the chancel as well as the ceilings are covered with a late Renaissance polychrome from around 1639.
bibliography:
Brykowski R., Wielkopolskie kościoły drewniane, Poznań 2001.
Wyrwa A.M., Monumentalna i drewniana architektura sakralna w łekneńskim kompleksie osadniczym do końca XIII wieku [w:] Początki architektury monumentalnej w Polsce, red. Janiak T., Stryniak D., Gniezno 2004.
Wyrwa A.M., Drewniany, parafialny kościół cystersów w Tarnowie Pałuckim w świetle najnowszych badań [w:] Cisterciana. Studia z dziejów i kultury Zakonu Cysterskiego, Kraków-Poznań 2017.




