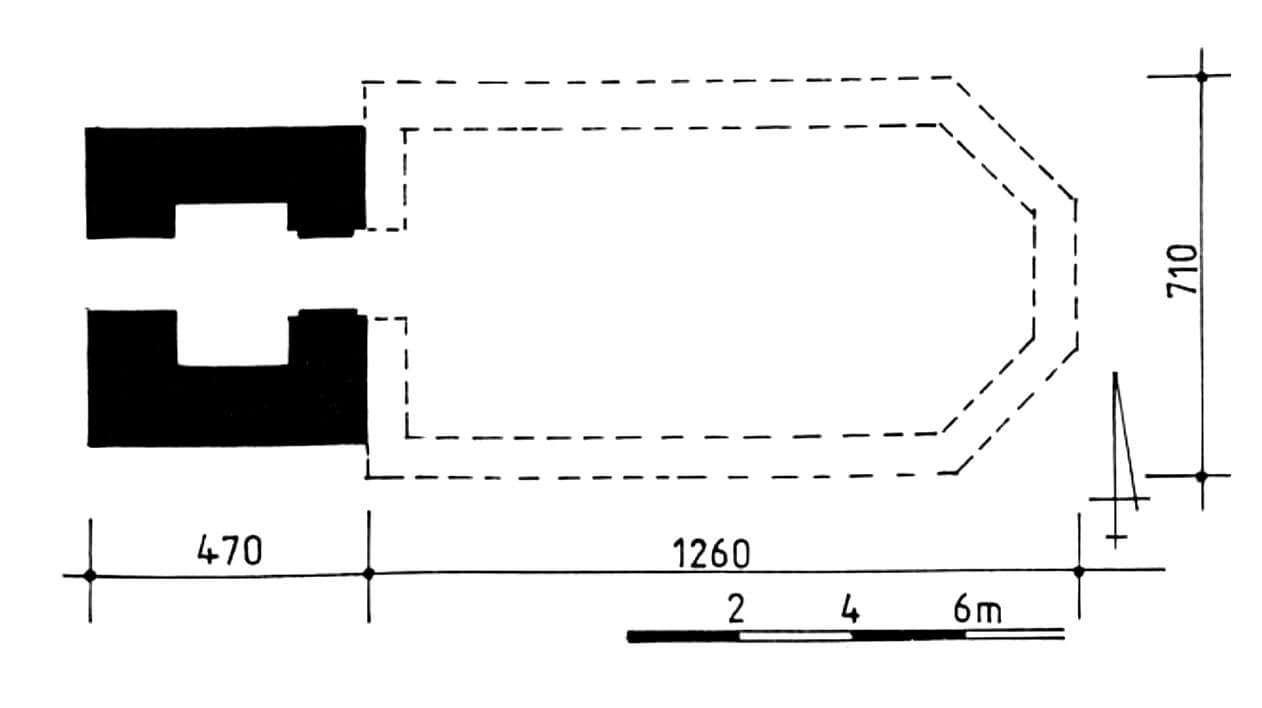History
The church in Tarnówko (German: Lüttenhagen) was probably erected at the end of the 15th century, under the patronage of the owners of the settlement, the local von Petersdorff family. It was certainly completed at the beginning of the 16th century, because in 1515 the bells were purchased, placed in the tower erected at the end of the construction period. From the times of the Reformation, which won in Western Pomerania in 1534, the church belonged to the Protestant community. In the 18th and 19th centuries it was rebuilt, the window and door openings were probably transformed. During World War II, the church was severely damaged. Since then, it has been abandoned and has been systematically declined.
Architecture
The church was situated on the edge of the Goleniów Forest, in the north-eastern part of the village, on the west side of the main rural road, on a small plot originally used as a village cemetery. It was made of erratic stones and ceramic bricks of large dimensions, connected with lime mortar, from which the nave was erected on a rectangular plan with dimensions of 12.6 x 7.1 meters, with a three-sided closure of the eastern part. The tower on a rectangular outline of 5.6 x 5.6 meters, built of erratic stones, with the use of smaller pebbles and crushed bricks in the joints, was added from the west.
The aisleless interior was illuminated by narrow, pointed windows. The entrance was from the west and probably from the south. The portals were to be semicircle. The architectural detail, as in most churches in Western Pomerania, was probably very modest. Due to the three-sided closure of the presbytery part, the church probably did not even have an eastern gable decorated with blendes. The interior was probably not covered with a vault, because the walls of the church were not clasped with buttresses.
The tower had very austere, stone facades, almost completely devoid of architectural detail and decorations. In its ground floor there was a simple portal with a semicircular head from the west, leading to the under-tower porch and further through the stepped passage to the nave. The higher part of the tower, divided by timber ceilings into three floors, was illuminated by the few small, pointed windows. On the top floor, intended for bells, slightly larger two-light openings, flanked by single, small blendes, were inserrted on three sides.
Current state
At present only the fragments of the perimeter walls of the nave have been preserved to a height of about 40-50 cm and the tower originally added to the western wall. On its eastern wall, bossage in plaster is partially preserved, probably of early modern origin, as well as the wooden top of the tower. In the ground floor, you can see the entrance portal and the passage to the nave. Currently, the area of the church is neglected and covered with vegetation.
bibliography:
Biała karta ewidencyjna zabytków architektury i budownictwa, ruiny kościoła, C.Nowakowski, nr 2377, Tarnówko 2000.
Lemcke H., Die Bau- und Kunstdenkmäler des Regierungsbezirks Stettin, Der Kreis Naugard, Stettin 1910.


