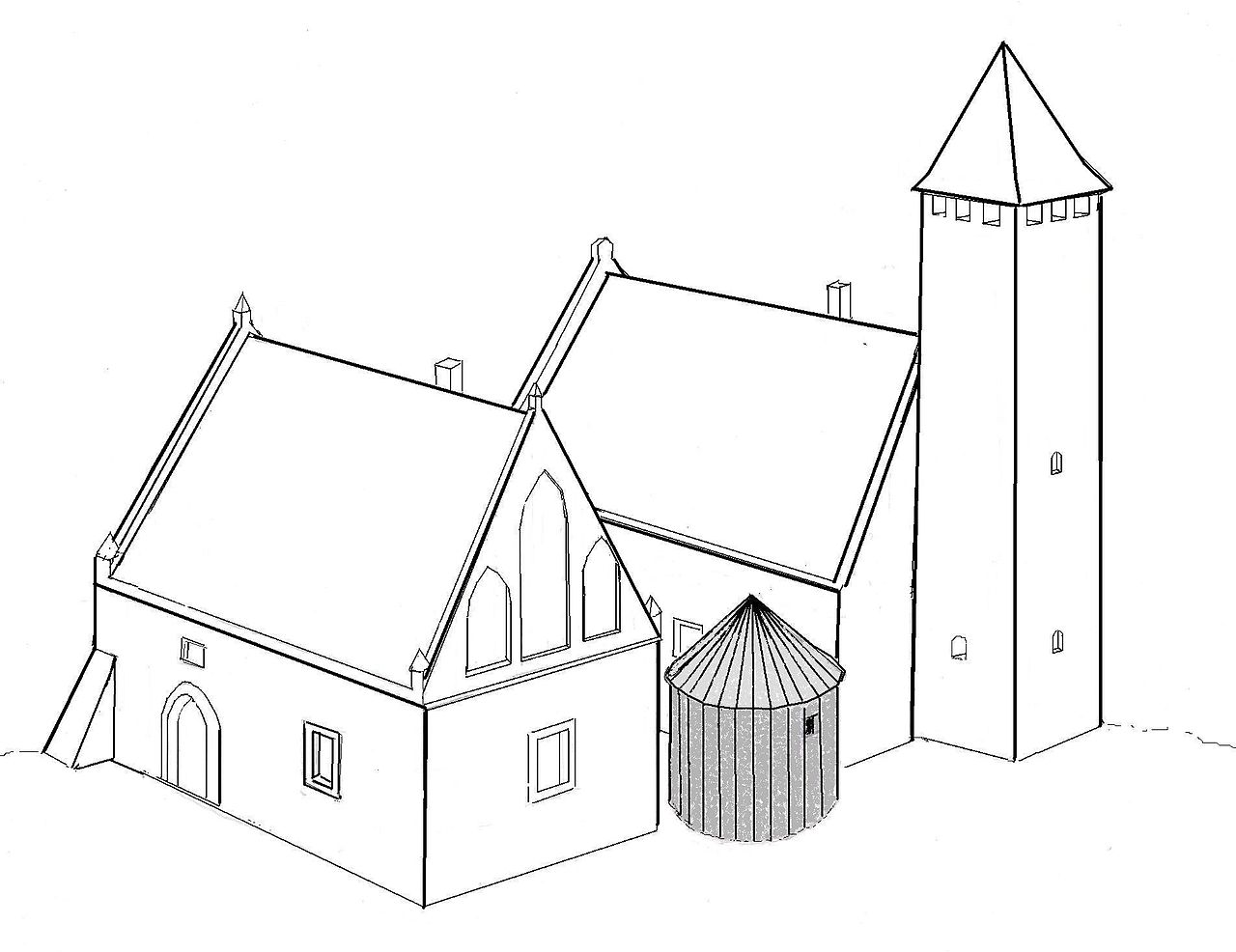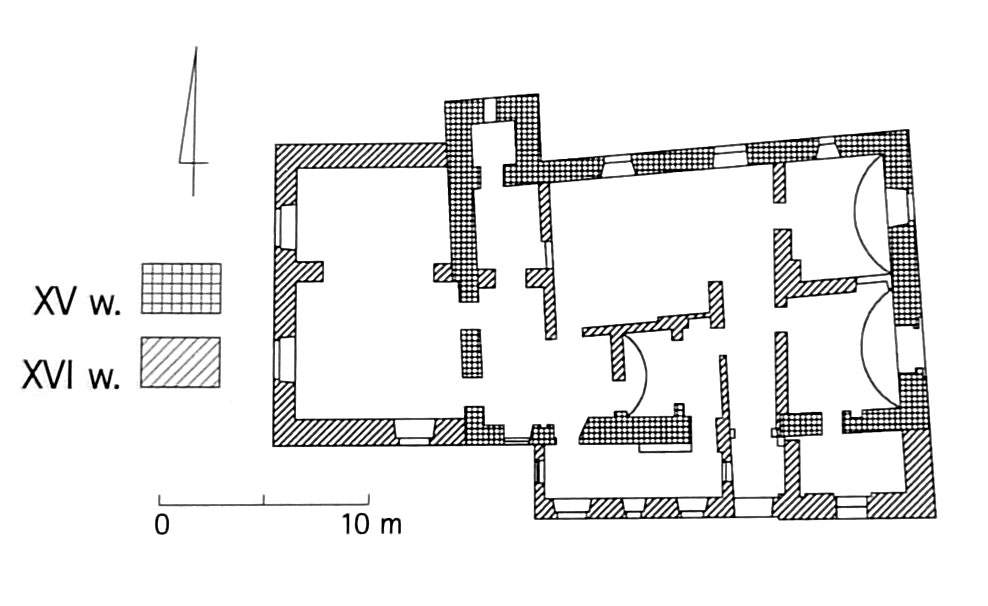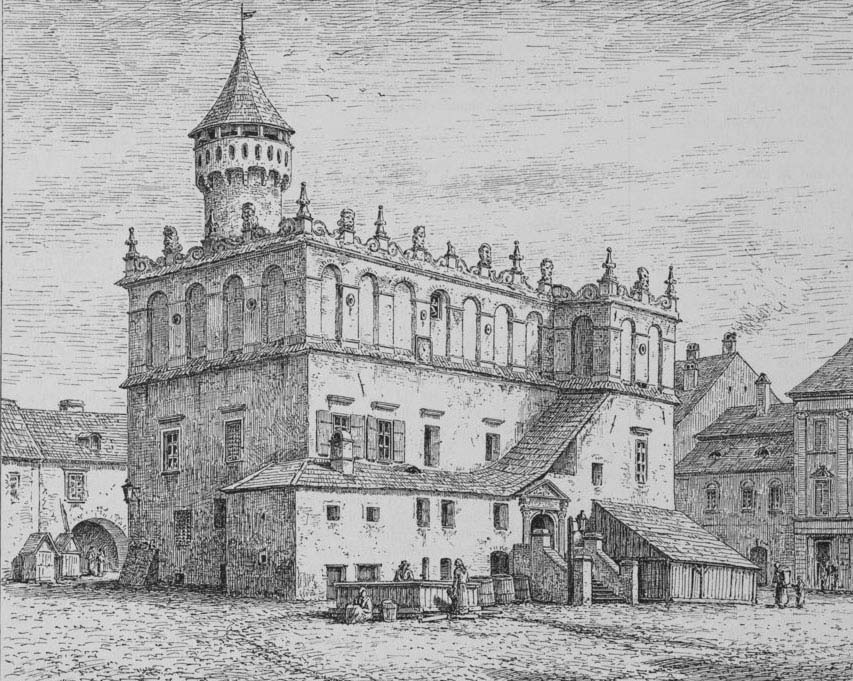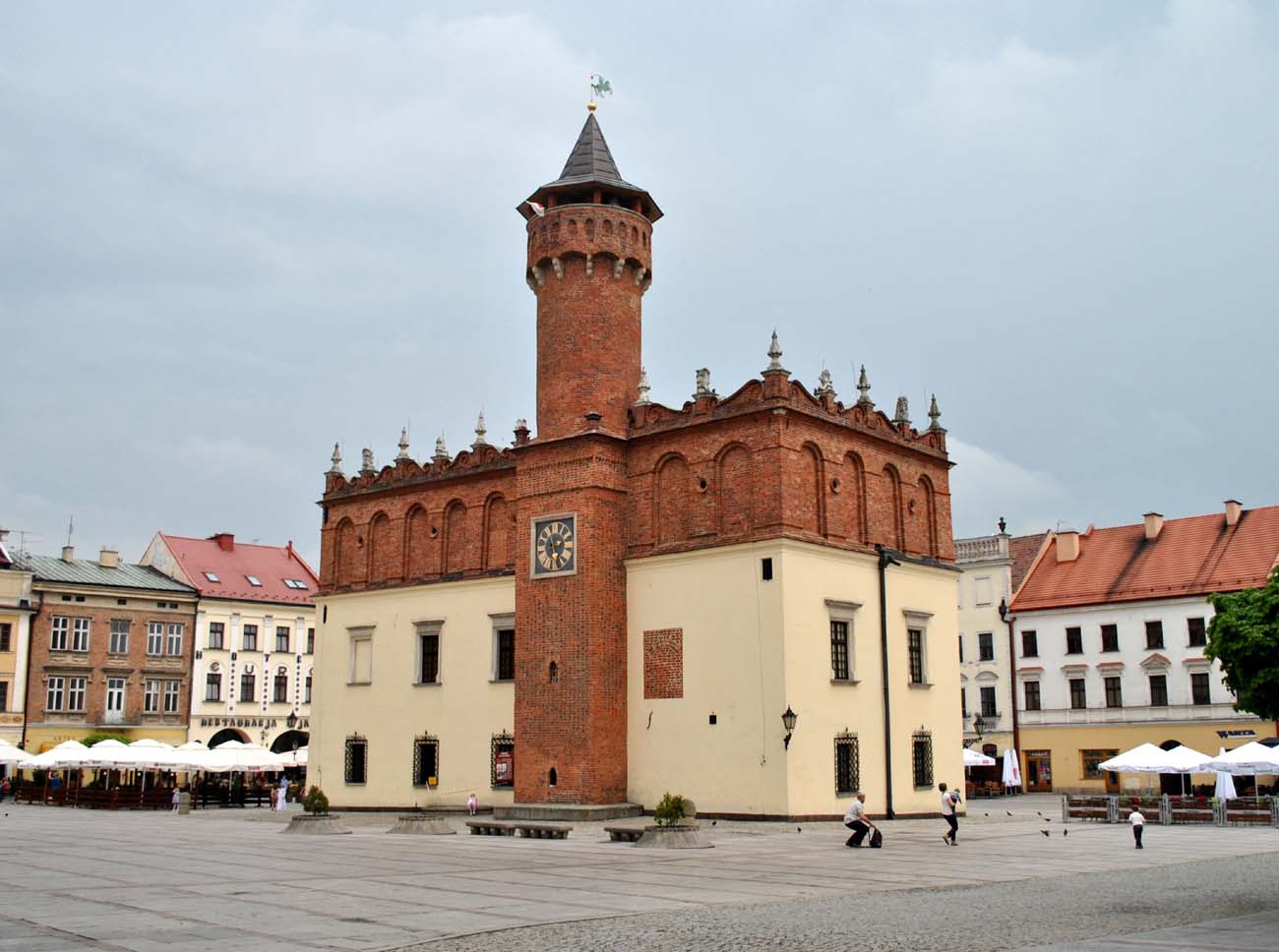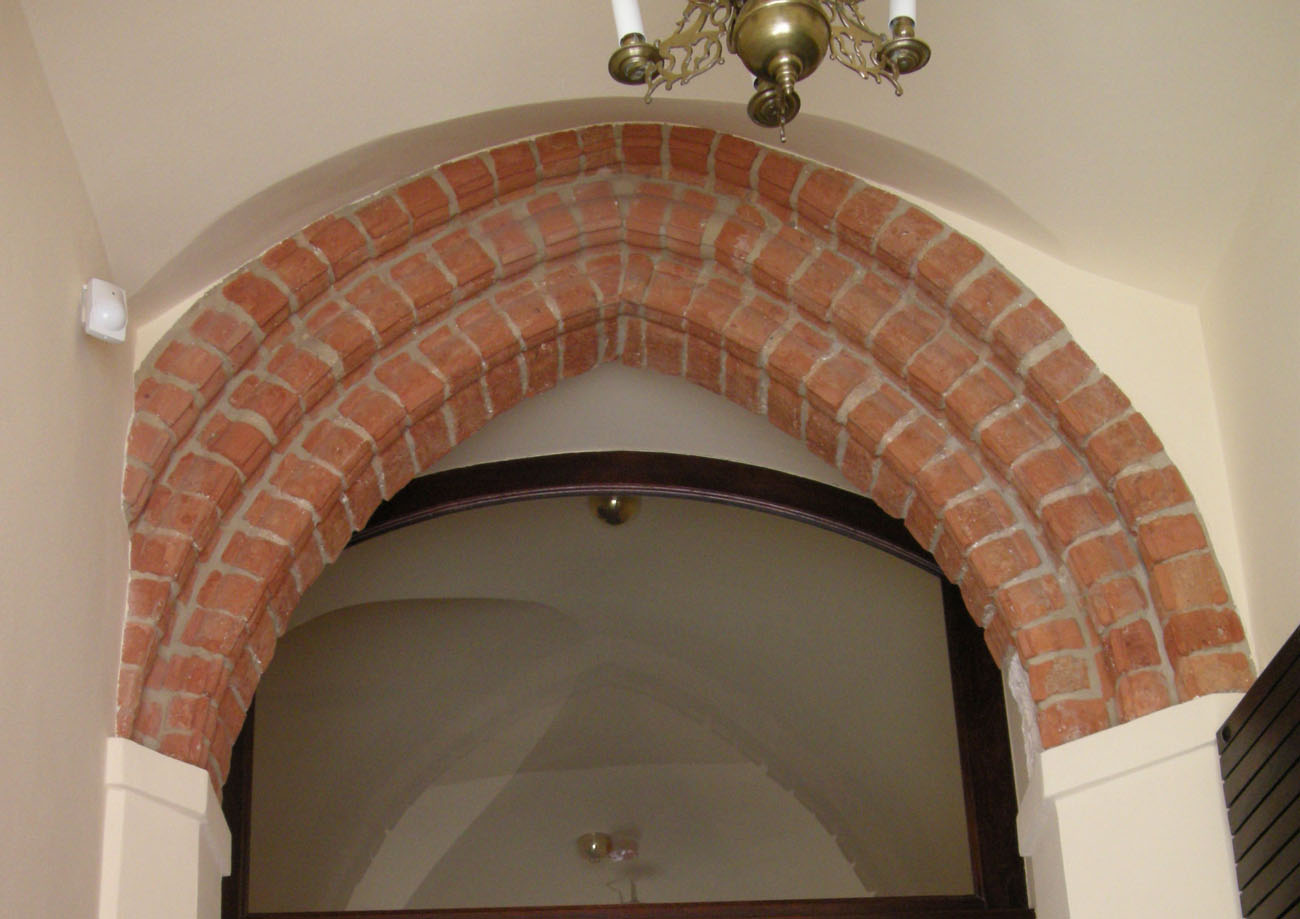History
The origins of the town hall may be related with the year 1330, when Spycimir Leliwita founded the town of Taranów, followed by its rapid settlement and development. The foundation act freed the residents of the town from direct submission to state officials, granting Tarnów citizens a wide self-government and judicial immunity. The town authorities were to supervise trade and crafts, collect taxes, and take care of order and security, acting in principle as an administrative body, but also police and judiciary. The government was to be represented by the local government of residents represented by the town council, elected for one year’s term, composed of six councilors and the mayor standing at its head. The judicial body was a municipal jury, that is a court composed of seven members elected by the councilors, and headed by the vogt. The civil and criminal justice system was in hand of municipal jury, but the ruler of the town had to approve more serious cases, including the death penalty. It is worth noting that Tarnów did not permanently hire a hangman, he had to be brought, usually from nearby Biecz, for a separate remuneration. An additional self-government factor from the fifteenth century were a guild masters, whose opinions were received in matters of tax, order and security. The town council also employed municipal officers. They were: a town scribe, a treasurer and an urban service – a messenger, a custodian, guardians of town gates, a trumpeter and town guards. It can be assumed that the town authorities were established shortly after the foundation, since the oldest composition of the town council and the court is known from 1362.
The first mention in written sources about the town hall in Tarnów comes from 1448. Originally, it could have been a wooden or timber-brick building, which together with all the town buildings within the walls was destroyed during the fires of 1483 and 1494. According to older theories, the town hall was to be built in the 14th century in the form of two brick buildings standing next to each other in the center of the market square, which were to be the seats of the magistrate and municipal court, and which were only at the second stage of development in the fifteenth century combined into one building. At present, the theory about the creation of a brick town hall in the 15th century seems to be more likely, with an emphasis on its final period, with the building most likely erected in one building phase. This building was maintained in the late Gothic style.
At the beginning of the second half of the 16th century, the most important reconstruction and extension of the building began, as a result of which it obtained a plastered, compact Renaissance form. The town hall was enlarged by the western part, the form of the roof was changed and the building was crowned with a high, brick attic wall. The façades have also been refurbished, in which new, larger window openings in stone frames have been introduced. These works were related to the period of construction activity of the then owner of the town, hetman Jan Tarnowski.
In 1792 the town hall building was completely destroyed by fire. It was rebuilt but with significant changes. In the years 1889 – 1892 was renovated and rebuilt in the spirit of historicism. Then, in the years 1962-1968 and in the first decade of the 21st century, complex revalorization was under way.
Architecture
According to the older, less likely theory, the town hall in its oldest phase consisted of two brick buildings standing next to each other, one-storey and without basement, erected in the fourteenth century. To one of them from the north-west side adjoined a square tower, and between them was placed a 3-meter-deep hole of the prison or a well with a stone wall. Architectural analysis (entrance portal, form of stone corbels of the tower and method of elaborating zendrówka bricks decoration), material and construction homogeneity in the aboveground and basement parts and lack of elements uniquely associated with the 14th century, indicate that the town hall was built at the end of the 15th century during one construction phase, without a separate division into two buildings, with the foundation of the northern wall of the town hall over the well, set on the arcade passed over it. The late-Gothic building also obtained the first floor, the tower and the avant-corps at the corner of the southern façade. The original culmination of the building was probably a high, tiled roof with a gables. The original late-Gothic window openings were smaller and seemingly pierced irregularly, and the south-east avant-corps, according to some theories, could be used as a support for external wooden staircase. The whole building showed features of the late Gothic in a rather crude form and a modest detail with a more strongly exposed tower, which was varied by a rhombic arrangement of heavily burned bricks and frieze. The main, ogival entrance portal was placed in the southern façade.
The internal original layout of the rooms is difficult to reconstruct. It is only known that the basement consisted of three barrel vaulted chambers with the smallest one on the eastern side. The entrance to it led through the corridor with stairs, and from the eastern chamber one could go to two western chambers. The ground floor had a two-bay layout with a brick entrance portal leading to an asymmetricly located hall. The floor could be divided into the central Hall of the Common People, the Council Hall on the west side, the scribe’s room or the treasury on the eastern side, and the entrance hall in the outline of the avant-corps. The functions of individual storeys probably duplicated the scheme from other medieval buildings of this type. In the basement, beer and wine were served and weapons stored, the ground floor housed commercial rooms and warehouses, and the most representative storey – the first floor, was the seat of the municipal authorities.
The quadrilateral part of the tower was topped with a cylindrical part, which resulted in a height of 28 meters. At its top there was a porch, which was suspended on the corbels, where a guard was watching, whose main task was to look for fires. It is also known that the town hall itself was to be defended by cloth makers and butchers guilds. A permanent element of the town hall was also a clock, recorded in sources already in 1526, and probably installed at the time of the building’s construction. Initially, it probably had only one shield with one indicator.
In the immediate vicinity of the town hall there was a “town crate”, that is, a tank with water used to extinguish fires, since the fifteenth century powered by a municipal water supply. In later times, it was covered in winter with carts full of dung, which protected the water against freezing. In addition, a commercial buildings were located in the vicinity of the town hall. It were a timber stalls.
Current state
Today the town hall has been preserved in the Renaissance style of the mid 16th century. The building contains many elements from earlier Gothic buildings, among others the lower, quadrangular side of tower, the walls in today’s east bay, the old entrance portal and the cellars. Also, the “pit of the criminals”, now glazed, is visible from the market square on the north side. Today the Town Hall is the seat of the Regional Museum in Tarnów and is open to the public. Price list and opening hours are on the official website here.
bibliography:
Krasnowolski B., Leksykon zabytków architektury Małopolski, Warszawa 2013.
Pawlak R., Polska. Zabytkowe ratusze, Warszawa 2003.
Trusz K.M., Ratusz tarnowski. Historia, architektura, Tarnów 2014.
Website it.tarnow.pl, Ratusz.

