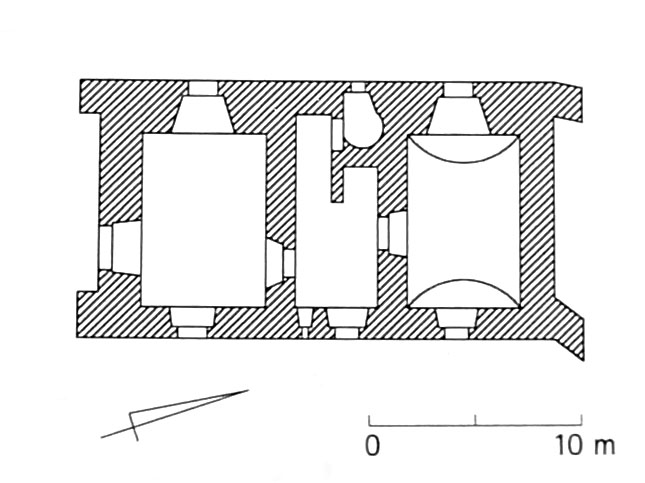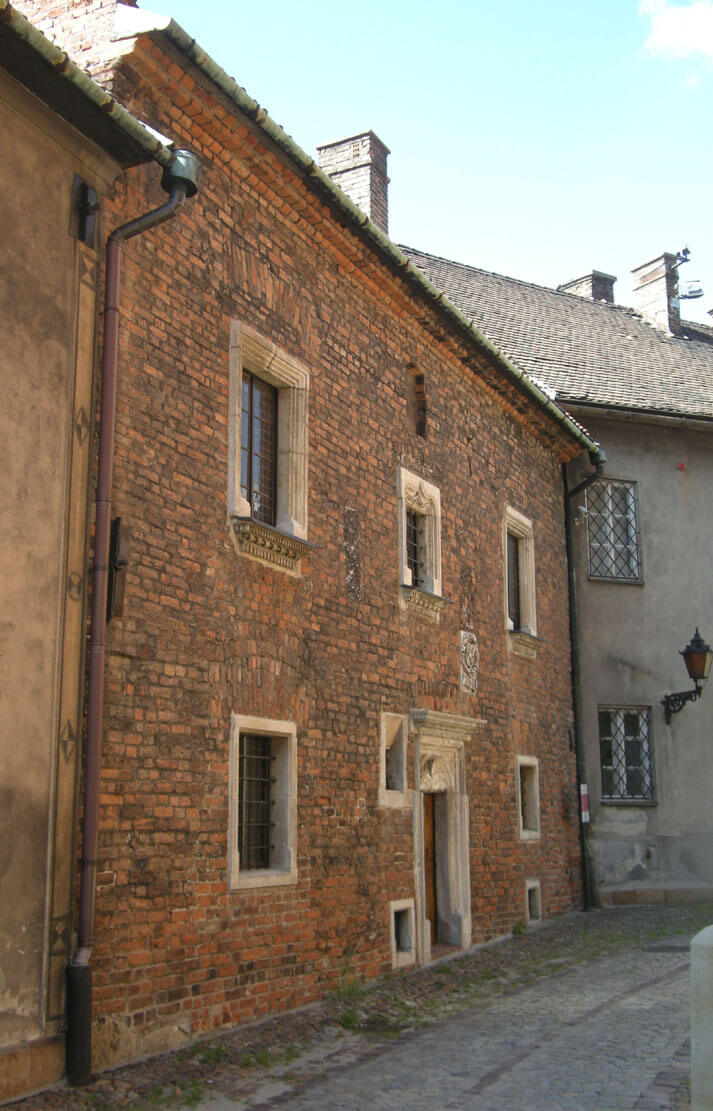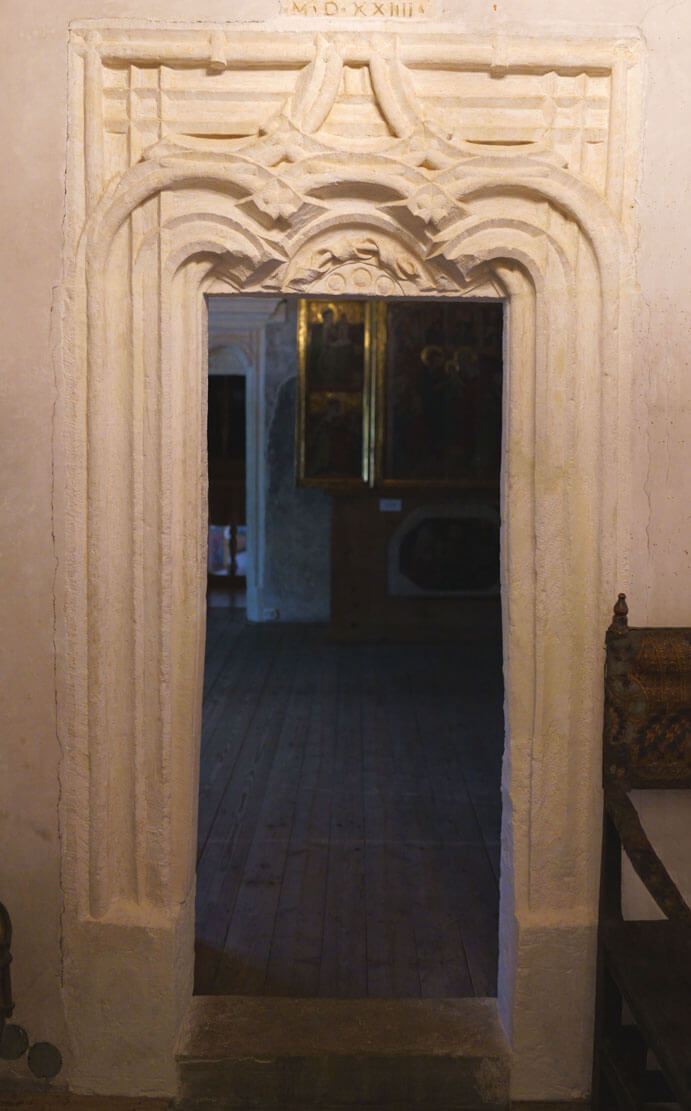History
The first owners of the house near the Tarnów collegiate church at the turn of the 15th and 16th centuries were representatives of the Koruszowski family of the Kościesza coat of arms. In 1524 it was purchased by Jan Mikołajowski and his wife Barbara, who made a thorough reconstruction of the house. Then, in 1527, with the consent of Jan Tarnowski, the owner of the town, the Mikołajowscy family bequeathed the house to the vicars of the collegiate church. It was in new hands until 1547, when it was purchased by Marcin Blady, a canon cantor. Blady in 1554 sold the building to Łowczowski from Pleśna for lifelong use, on the condition that after his death, with the return of the sale sum, the house would become the property of the chapter, which happened in 1578. Until the mid-seventeenth century, the house was intended for the primicerius’ apartment. In 1749, the chapter rented the building to a scholastic and imposed an obligation to renovate it. In 1760, the building became the residence of the academic rector, in 1792 it was the residence of the prefect of the gymnasium, and until the mid-nineteenth century, some of the rooms were occupied by school directors. In 1880, the southern part of the building was incorporated into school, after which, from 1903 to 1944, the monument remained unused and fell into ruin. The renovation from the years 1946 – 1952 made possible to place a museum in it.
Architecture
The house was built in the frontage surrounding the square with the collegiate church of the Blessed Virgin Mary from the north and west, located on the north-west side of the town’s charter market. The row of buildings was based on the town’s defensive walls, which is why it acquired a rounded shape. The Mikołajewski House itself was erected on a rectangular plan with dimensions of 12.6 x 7.6 meters, containing a basement, ground floor and first floor. The façade was turned roughly to the east, to the former narrow underwall street, while the shorter sides were connected to the neighboring buildings. From the south, there was a brick building erected at the end of the 15th century, and from the north, a wooden house.
The house was built of bricks laid in a Flemish bond (alternately facing the headers and the stretchers) and partly of erratic stones used at the basement level. In addition, sandstone was used to make architectural details (window and door frames). The ceilings separating the storeys and the roof truss of the building were made of wood.
The lighting of the building was mainly provided by four-sided windows embedded in stone frames, splayed to the inside. The smallest illuminated the basement, the medium-sized were on the ground floor, and the largest, richly moulded on the first floor. The latter were placed in deep recesses with side seats. One middle window of the first floor of the façade was crowned with an ogee arch with interpenetrating shafst. The windows of the façade were arranged irregularly, and the façade itself was simple, without any divisions. The main decoration was a Gothic-Renaissance entrance portal with a shield of the Ostrogski or Kościesza coat of arms.
The rooms of the house were arranged in a single-track system, unusually extended in width and not in depth, which was the result of the limited amount of space due to the defensive wall. In the middle of the ground floor, there was a longitudinal entrance vestibule with a staircase, connected to the northern and southern rooms. A similar layout was used on the first floor, while in the basement a northern chamber and a chamber occupying the space corresponding to the vestibule and the southern room were created. The basement and one of the rooms on the ground floor (northern) were crowned with a brick barrel vault, while the other rooms were covered with ceilings with chamfered and moulded beams. Heating of the building was provided by a fireplace in a niche with a hood on the first floor.
The portals inside the building were divided into two types: portals shaped by shafts, usually framed in a rectangle, and portals decorated with a Gothic chamfer with crystal motifs, resembling diamond vaults. The first type was dominated by ornamental and geometric motifs, created by Gothic shafts, and a harmonious combination of Gothic and Renaissance motifs, along with the addition of folk motifs taken from carpentry techniques.
Current state
The Mikołajowski House has been preserved in a late-Gothic form with a few Renaissance architectural details. The perimeter walls have survived, except for the original southern wall, demolished in the 19th century to connect building with the school, reconstructed after World War II. At that time, the staircase was also reconstructed and the roof structure was renewed. Fragments of polychrome, Gothic window frames and two late-Gothic stone portals on the ground floor have survived. The portals on the first floor have Gothic-Renaissance form. Currently, the exhibitions of the Diocesan Museum are located in the historic rooms.
bibliography:
Biała karta ewidencyjna zabytków architektury i budownictwa, dom kapitulny, tzw. dom Mikołajowski, ob. Muzeum Diecezjalne, L.Hrycow-Buczyńska, nr 10917, Tarnów 1991.
Krasnowolski B., Leksykon zabytków architektury Małopolski, Warszawa 2013.
Spudowska A., Dom Mikołajowski w Tarnowie, “Roczniki Humanistyczne”, tom VI, zeszyt 4, Lublin 1958.



