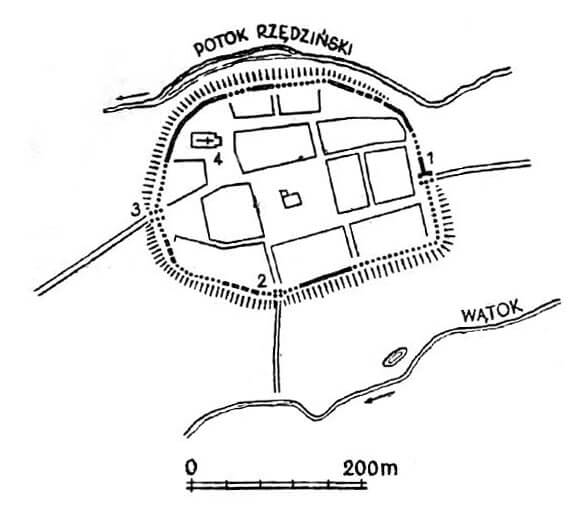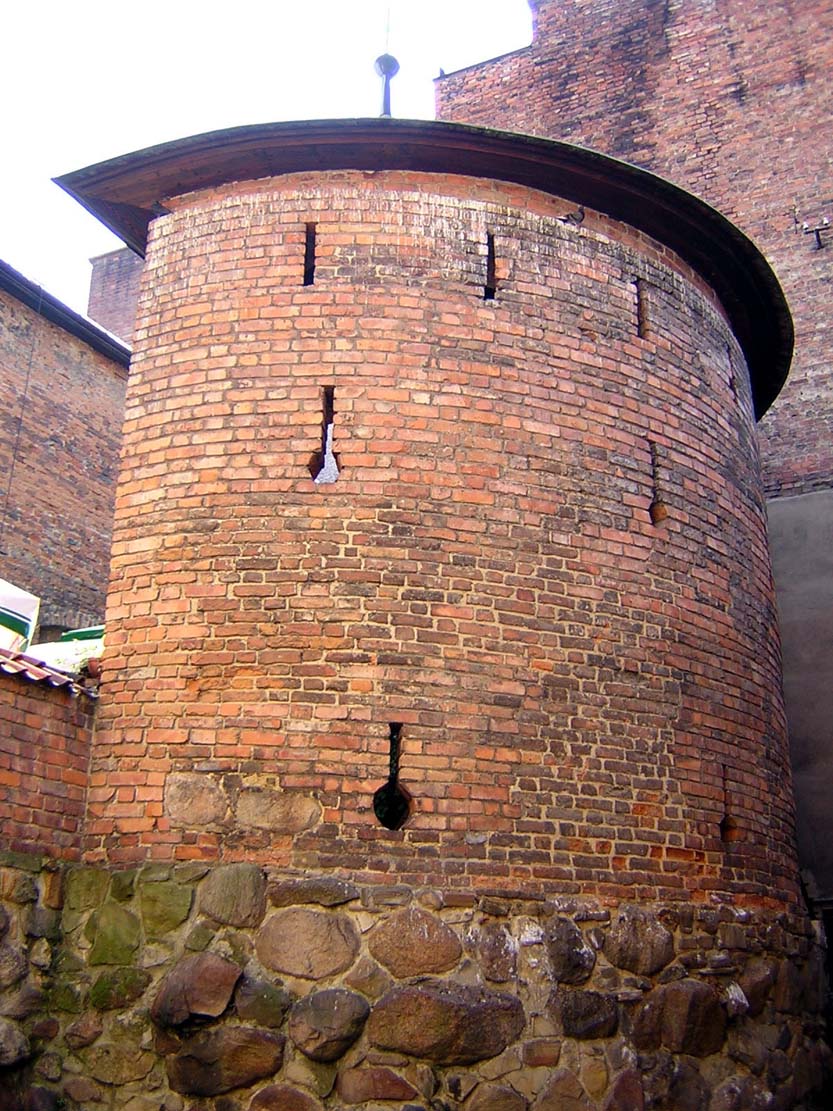History
General modernization and expansion of town fortifications took place in the first half of the 16th century at the initiative and at the expense of the then owner of the town, hetman Jan Tarnowski. More serious work was done between 1513-1522, 1531-1538 and 1544, among others, due to the Tatar-Turkish threat. The most important project of this period was the construction at the slope the outer wall with low towers, which surrounded the town from the north and perhaps from the west and south-west. The work also included an inner wall, which was rebuilt, and in its line was erected at least one tower, preserved in the northern part of the perimeter. The gates were enlarged and hydrated moats were constructed.
In the first half of the 17th century, the town repaired its walls, so that it could defend itself against the marauders of quartz troops in 1655. In the same year, however, Tarnów surrendered to the Swedish regular army. In the second half of the century, the defensive walls of Tarnów were still well maintained, and the last work on repairing the fortifications was recorded in the eighties of the seventeenth century.
Already in the 16th century, due to the strong growth of the town, the process of overbuilding the defensive walls began, increasing in the following centuries. The gates were rented to the apartments. In the 18th century the walls were already in ruins and after 1790 their demolition and leveling began. The rest of the walls and bastions were absorbed by the buildings, but the process became stronger after 1836, when the fortified places were sold for developmen.
The defensive wall circle adjusted to the shape of the hill, which was a fairly regular oval, forming an angle close to the straight in the south-east corner of the town. The area of the town was over 6 hectares and the length of the fortification lines was over 900 meters. The parish church was located in the north-western part of the town, near the fortifications at the highest point of the hill, and could serve as an observation post.
The defensive wall in Tarnów was built of bricks stacked in a Flemish bond (alternately the header and stretcher facing the facade) and was placed on a stone foundation. Its thickness was 1.5 meters, height is unknown. The wall had probably battlement, which was in the 15th century or during the general reconstruction in the XVI century converted and covered with roof, probably on the model of Kraków.
The fortifications of Tarnów probably did not originally have towers, because there are no records and mentions on this subject. It was only during the modernization of the walls in the 16th century that their construction was documented. They reinforced mainly a newer external wall, but at least one tower was built, in the inner wall, and from that period came both preserved objects from the north. They differ considerably from one another: the slim tower in the inner wall represents a more traditional form, the tower of outer wall is like a early modern-day object. In the early modern period, the guilds took care of towers.
Tarnów had two main gates, to which the streets from the market converged. From the west it was Cracow gate and from the east Pilsen Gate. Both gates were primar, and Pilsen was built together with a defensive wall. The gates were located in rectangular towers, extended by both sides ahead of the defensive wall. Pilzneńska Gate was put in the direction of the town about 4.6 meters from the inner defensive wall. In the 16th century, during the modernization of fortifications the gates were greatly expanded. They had been given above all a foregates. In addition to the main gates there was a Minor Gate, located in the south side of the town at the exit of Wielkie Schody street. Judging by terrain topography, it was always just a pedestrian crossing. It is not known when it was built. It was probably earlier than some of the other gates mentioned and probably formed in the early modern period.
The outer defense was formed by moats and a shaft, running at the foot of the town hills. It is unknown whether they were primal, but they existed before the sixteenth-century modernization, because Jan Długosz mentioned them. Further regulation and expansion of the system of moats and earth ramparts occurred in the 16th century. The moat was at least partially watered, probably from the Rzędziński stream.
Current state
Existing fragments of Tarnów fortifications are almost completely embedded in later developments. Significant parts of the inner wall are preserved under the plaster in the rear walls of the houses in the north-west and north of the town, behind the Cathedral Square. In this area, on the property of Kapitulna 2, there is a tower, quadrangle at the bottom, round at the top, erected from a brick laid in a Polish thread. To the east, on the grounds of Basztowa 4, a fragment of the inner wall was preserved. The only place where you can read the thickness of the wall is a fragment from the east, at Pilsen Gate 4 street. This part is connected by the lateral, northern wall of the Pilzno Gate. Except for the remains of the inner wall, a part of the later outer wall was visible from the north, at the back of Wałowa street. The wall is mostly converted, the only well preserved element is a semi-circular open tower with artillery slits on the property of Basztowa 4.
bibliography:
Widawski J., Miejskie mury obronne w państwie polskim do początku XV wieku, Warszawa 1973.


