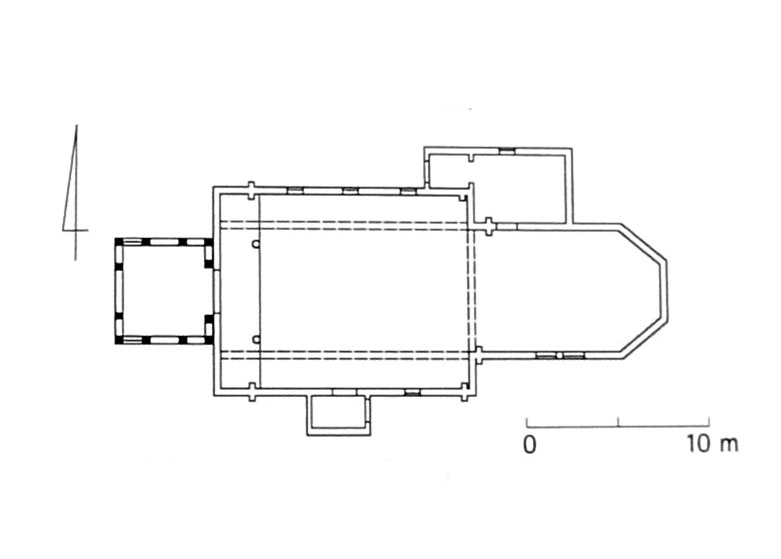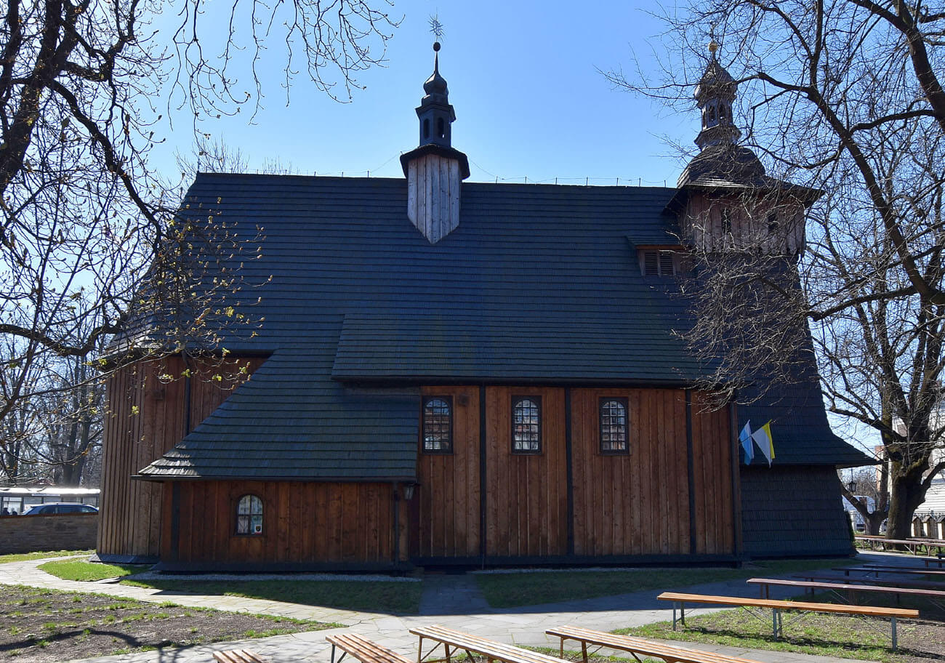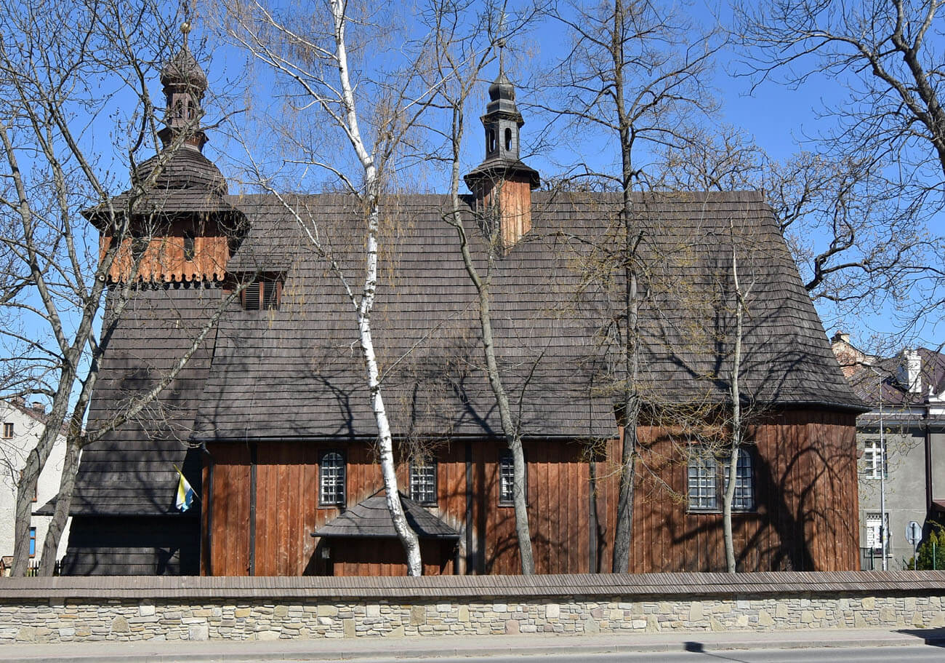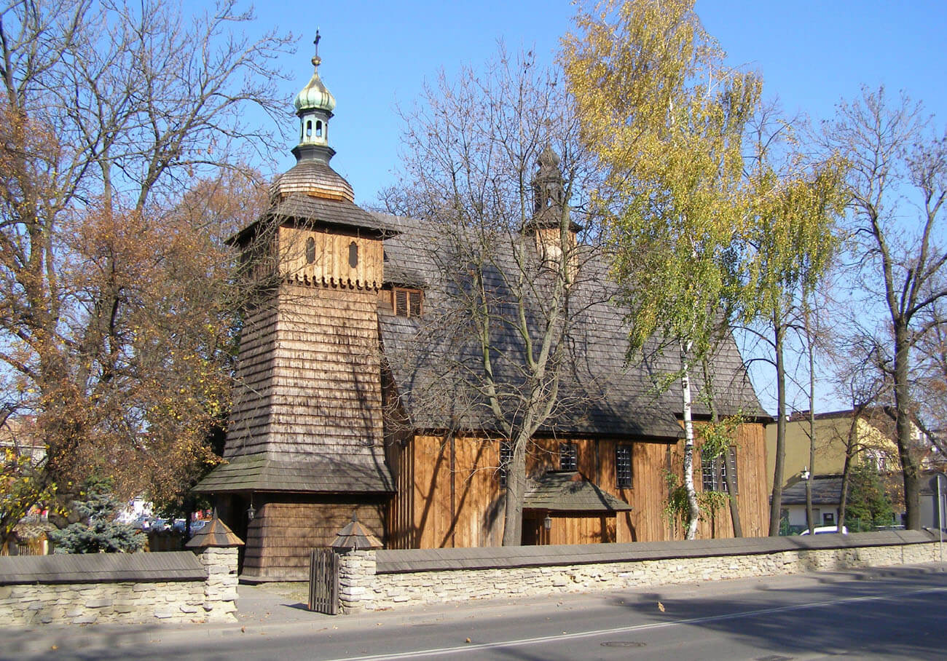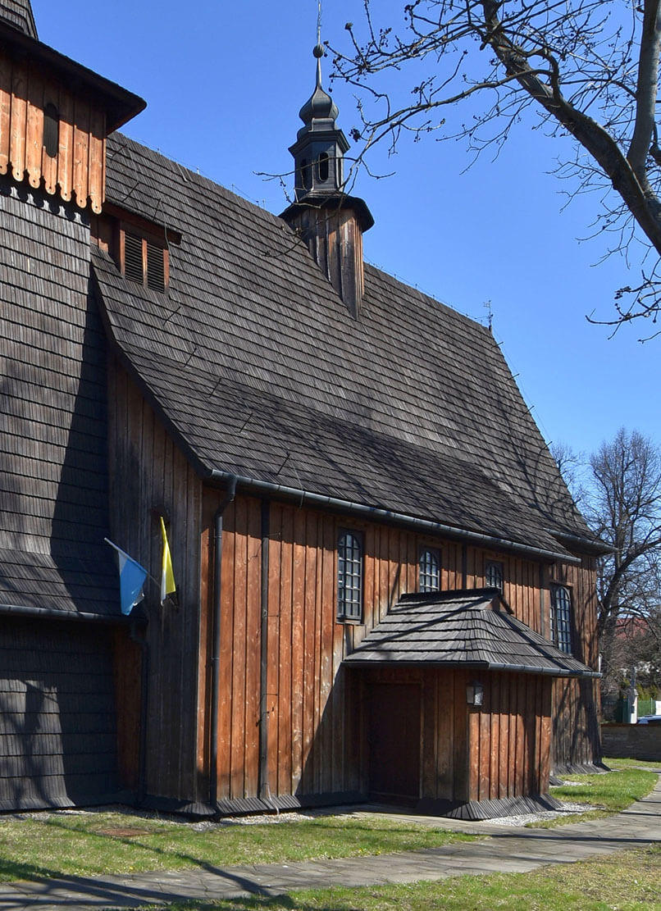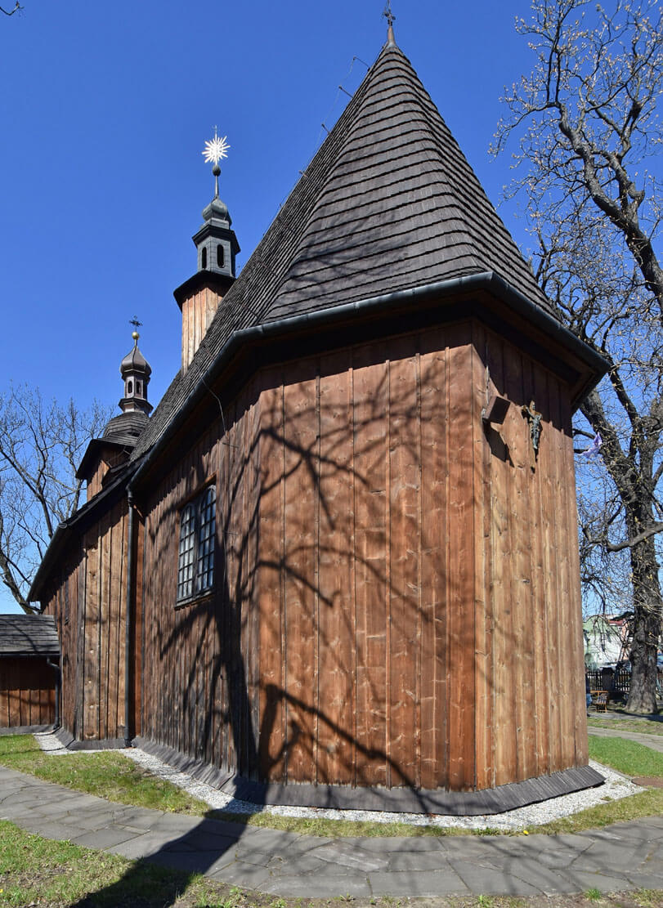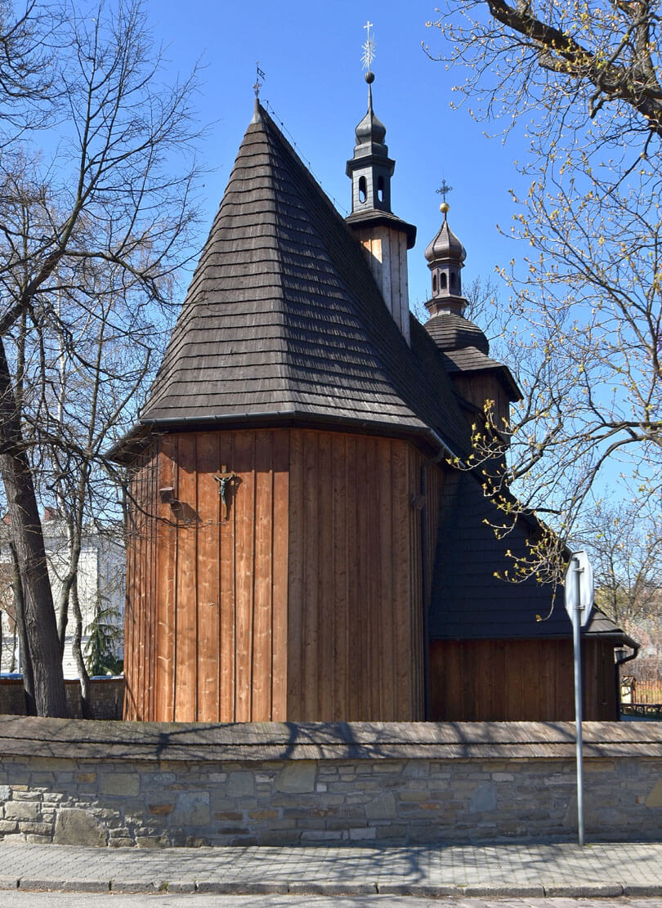History
The parish for the inhabitants of the nearby castle near Tarnów together with the church “Na Burku” (the name probably comes from the German word “der burg”) was supposed to function in the 14th century. In 1400, bishop Piotr Wysz attached it to the collegiate parish within the defensive walls of the town, and from its endowment created a canonry at the collegiate church. A late-Gothic church was erected on its site in 1458, supposedly by “six peasants from Przedmieście Wielkie”. The consecration of the building was carried out in 1462 by two Russian cardinals, Isidore and Nicholas, who were on a mission at the royal court in Kraków at the time.
At the beginning of the 17th century, the church was damaged by fire. It was rebuilt around 1621 on the initiative of priest Andrzej Tarło, a canon of Kraków. In the mid-nineteenth century, due to the threat caused by the slipping bank of the stream, the church was moved to a new foundation. In 1854 the building was renovated. In 1910, a tower was added, partly rebuilt during a thorough renovation of the monument from the years 1963-1964. At the turn of 2008 and 2009, another renovation of the church was carried out.
Architecture
The church was situated about 200 meters from the market square of Tarnów, on the opposite side of the Wątok stream, outside the town’s defensive walls. It was erected of wood in a log structure technique, i.e. without the use of nails, with walls consisting of horizontally arranged wreaths of wooden beams joined at the corners. Originally, it was a towerless building, consisting of a rectangular nave, narrower, polygonal ended chancel in the east, and a sacristy on the north side.
The entrance to the nave of the church traditionally led from the west and south. Lighting was initially provided only by three windows in the southern wall of the nave. The interior was covered with flat ceilings, over which, in a typical manner for Małopolska region, the church was covered with a shingle roof with a common ridge for the nave and chancel. The space of the nave and chancel were separated by a chamfered rood beam. The walls from the outside have been boarded.
The church used an king post roof truss and a “chest” system. The truss was adapted to the width of the chancel, so that the wider nave did not support the roof truss, and this forced the upper parts of the chancel walls to be extended to the nave, up to the western wall, and thus obtaining support for the truss above the nave. Inside the church, the side parts of the nave, wider than the chancel, created spaces covered with a lowered ceiling, looking like a suspended chest (so-called “zaskrzynienie”).
Current state
Today, the church consists of a late-Gothic nave and chancel, and a modern, 20th-century belfry, imitating 16th-century towers and later onion-shaped helmets. Church does not stand exactly on the site of the medieval construction, but it was moved to a concrete plinth a little further from the Wątok stream, due to the risk of a landslide. In the early modern period, the windows in the chancel and the northern windows in the nave were pierced. Today, the interior of the church is filled mainly with early modern furnishings. A late-Gothic triptych from the early 16th century from the church is a deposit of the Diocesan Museum in Tarnów.
bibliography:
Biała karta ewidencyjna zabytków architektury i budownictwa, kościół pomocniczy p.w. NMP Wniebowziętej “Na Burku”, ob. p.w. Matki Boskiej Szkaplerznej, L.Hrycow-Buczyńska, nr 10741, Tarnów 1991.
Brykowski R., Kornecki M., Drewniane kościoły w Małopolsce południowej, Wrocław 1984.
Cisowski B., Duda M., Szlak architektury drewnianej. Małopolska, Kraków 2005.
Krasnowolski B., Leksykon zabytków architektury Małopolski, Warszawa 2013.
Poniewozik L., Kościelne początki Tarnowa, “Archiwa, biblioteki i muzea kościelne”, nr. 102 (2014).

