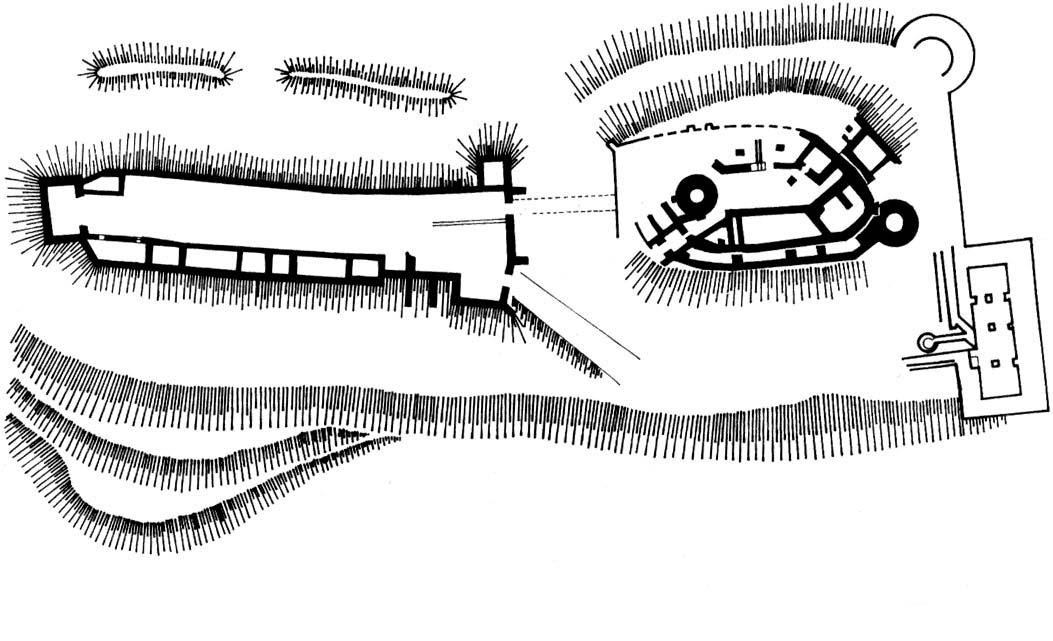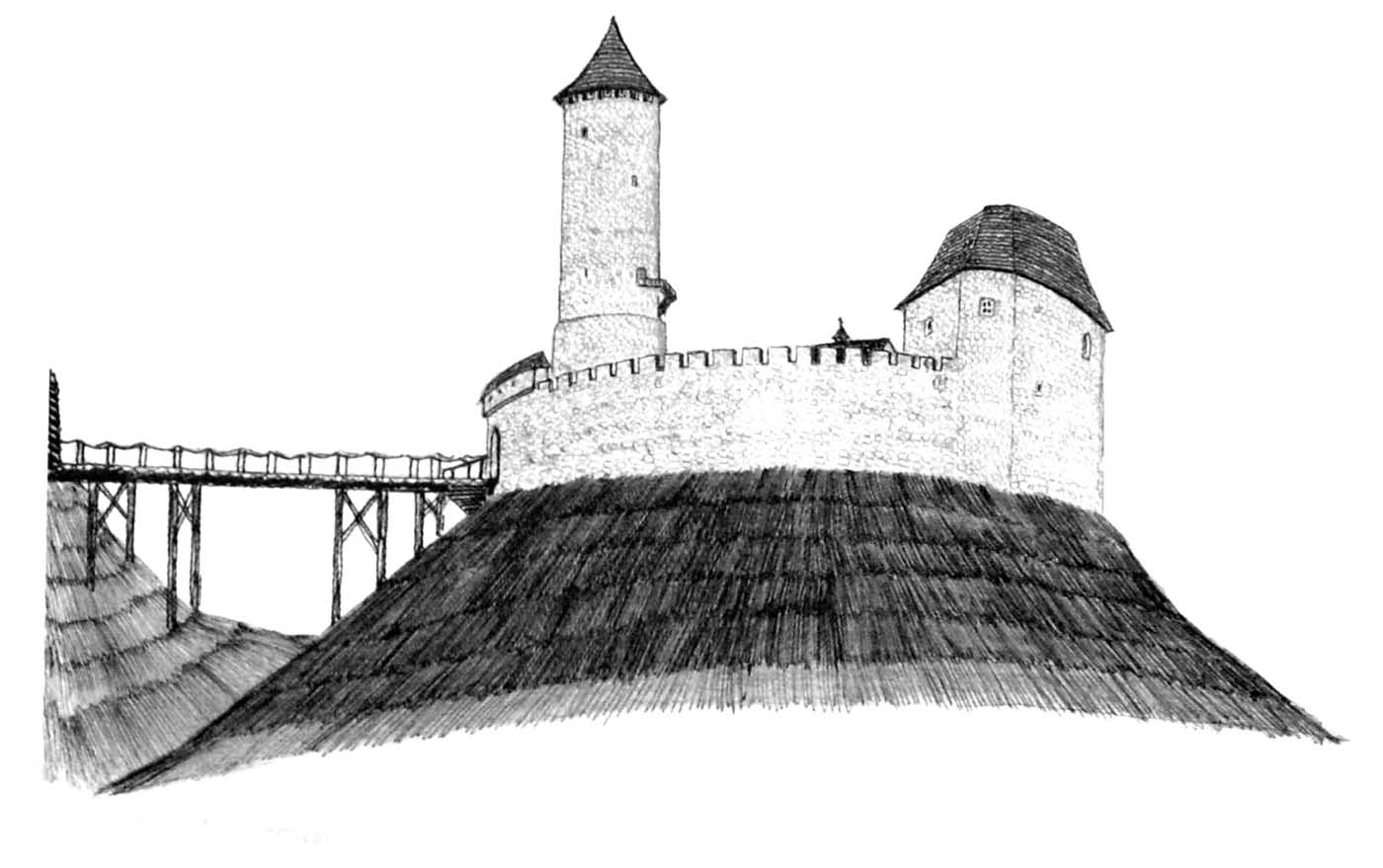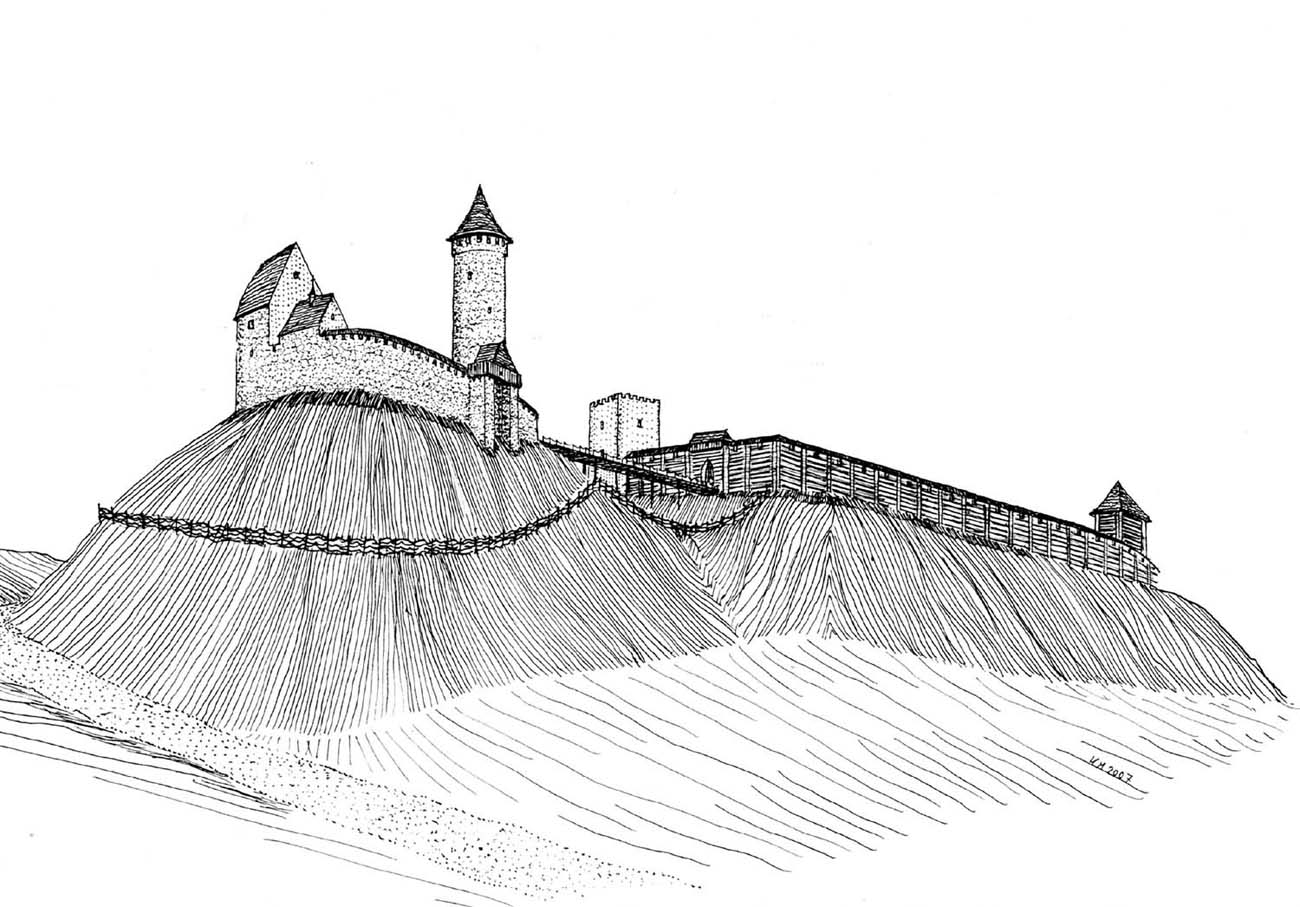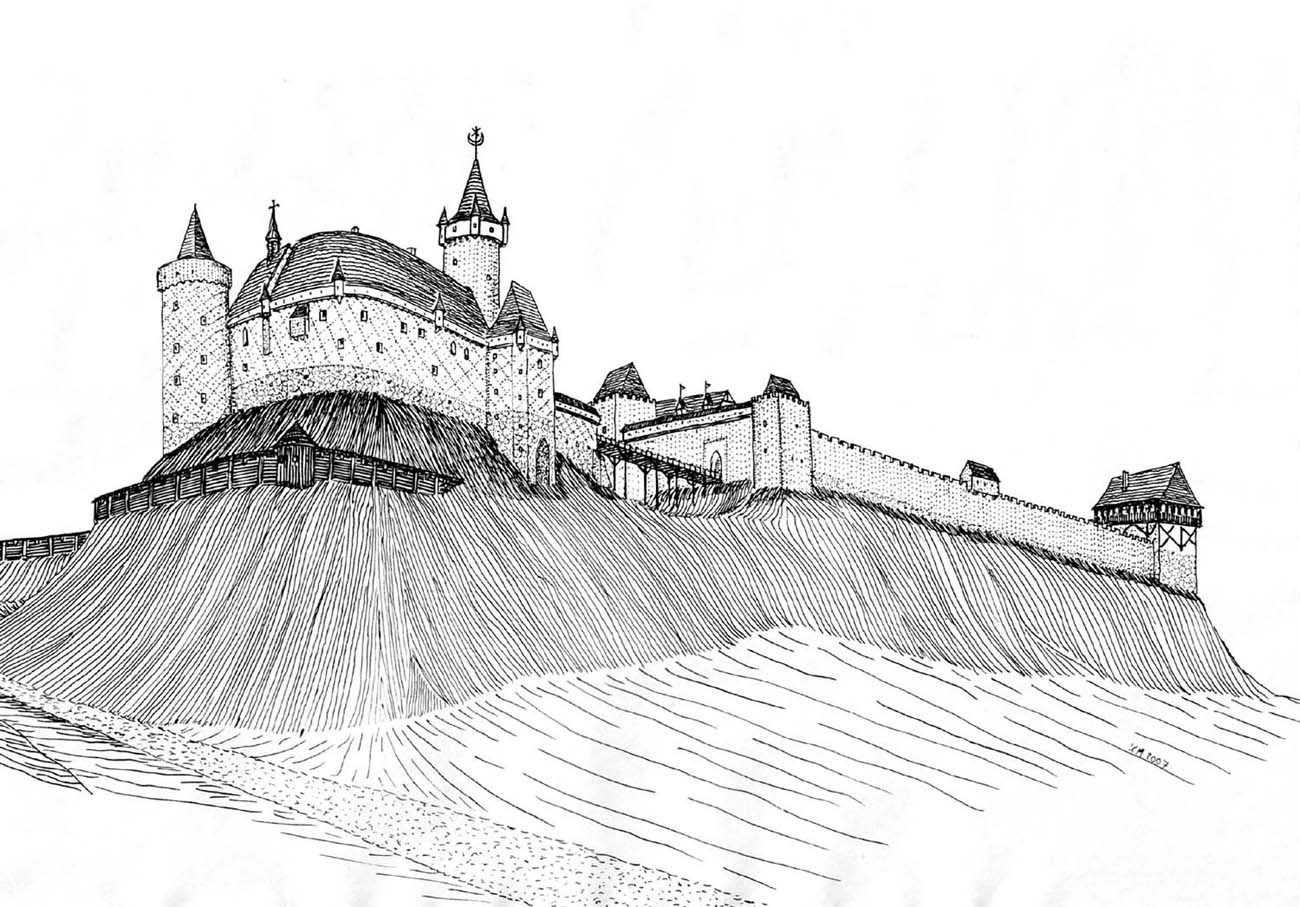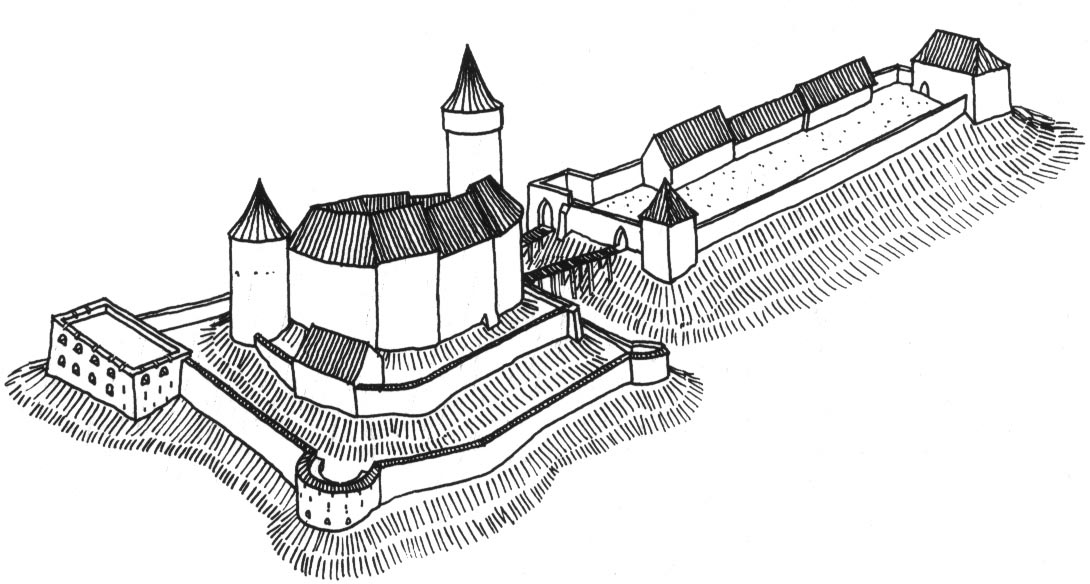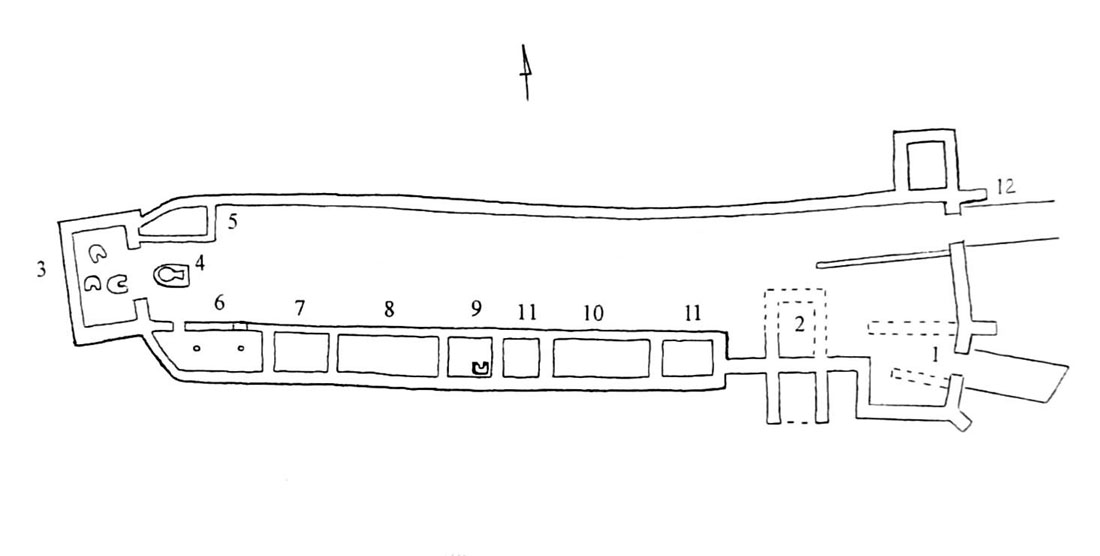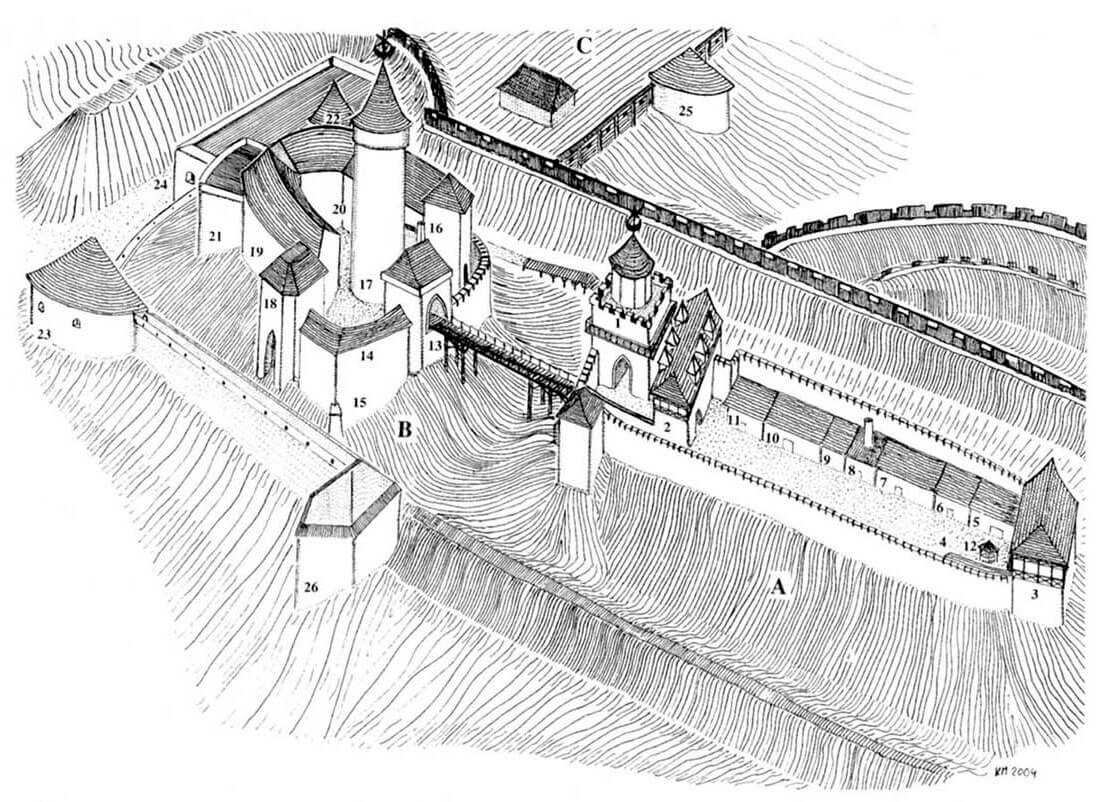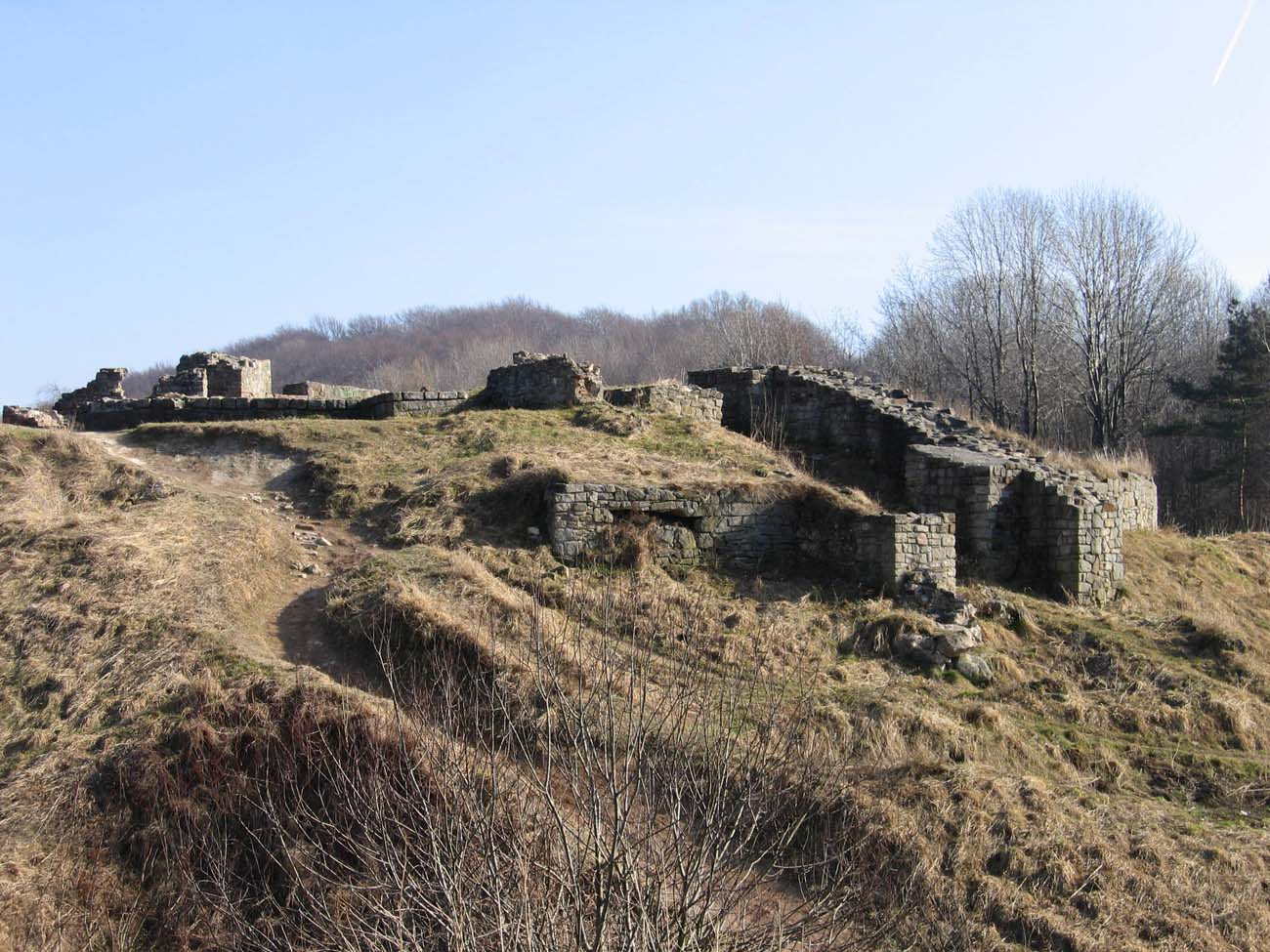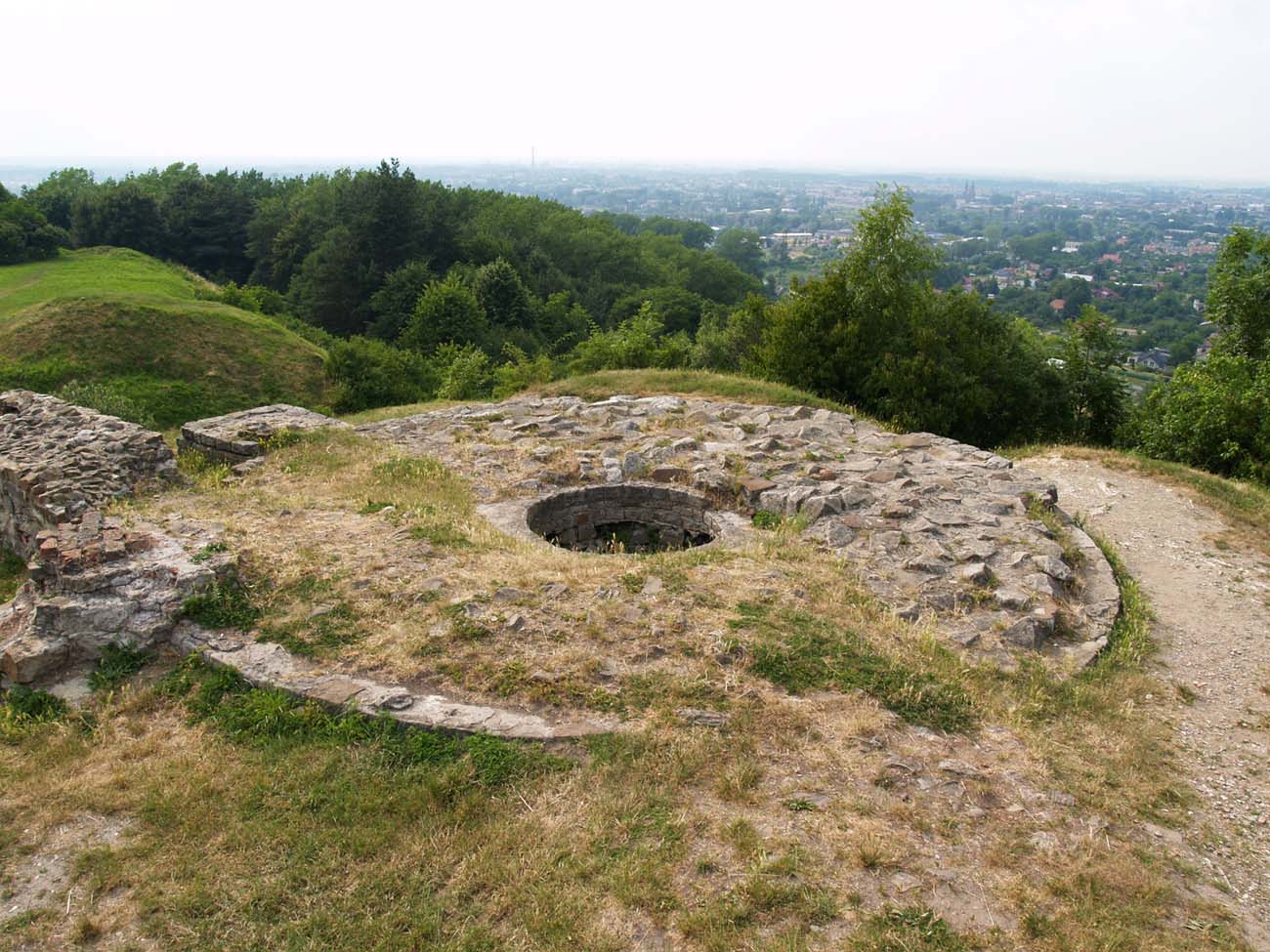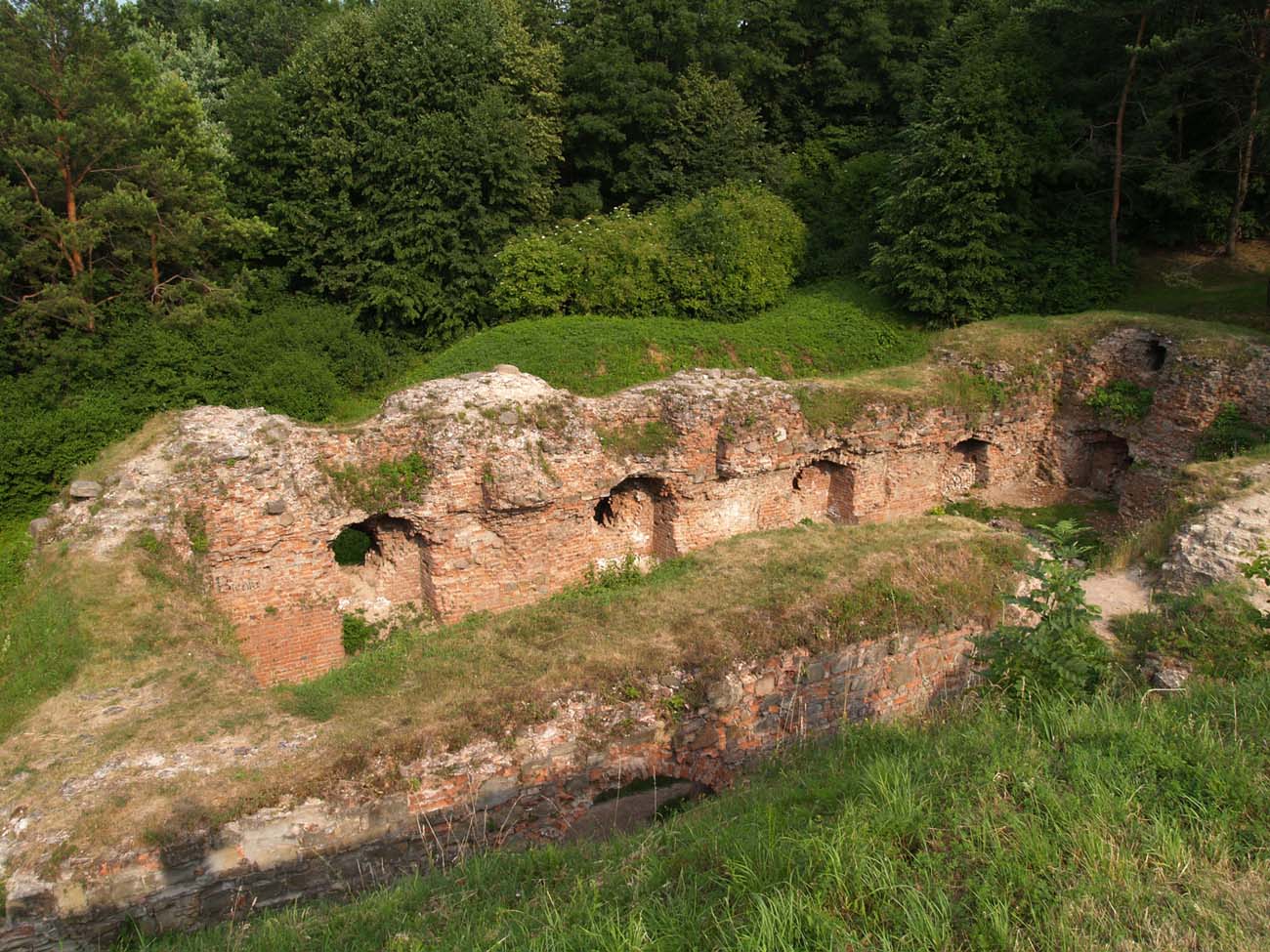History
The castle was erected by the Kraków voivode Spycimir Leliwita from Melsztyn in the years 1328–1331 in Tarnów Mały, given to him by king Władysław Łokietek at the congress in Wiślica. From 1331 Spycimir served as the castellan of Kraków, he was also the closest follower of the ruler in the work of unifying Polish lands after the period of feudal fragmentation. He also helped Łokietek in suppressing the revolt of German burghers in Kraków and took part in the war with the Teutonic Order. He enjoyed the trust of the ruler so much that king appointed him along with the Archdeacon of Kraków, Jarosław, as the guardian and adviser to Prince Kazimierz. The castle in Tarnów became for the influential magnate and his successors the family residence and center of great property that was managed from it.
The construction of the castle apparently progressed efficiently, because already three years after receiving Tarnów the bishop of Kraków Jan Grot consecrated the castle chapel of the Assumption of the Blessed Virgin Mary, which was also to serve as a parish church for the inhabitants of the stronghold. In 1342, Spycimir from Melsztyn issued the first document in the castle, in which he entrusted the foundation of the nearby village of Klikowa to the certain Nicholas.
After the death of Spycimir from Melsztyn in 1352, the castle served successive generations of Leliwit – Tarnowscy family. Rafał from Tarnów was the first. He was the youngest of five sons of Spycimir, the Sandomierz subcamerarius and the castellan of Wiślica, who twice welcomed King Casimir the Great in the castle: in 1362 and 1364. In 1372, Tarnów was inherited by Rafał’s son, Jan of Tarnów, one of the most significant magnates of the turn of the 14th and 15th centuries, who, along with his cousin Spytek from Melsztyn, led to the coronation of Jadwiga of Anjou, and then strove successfully to her marriage with Władysław Jagiełło and alliance with Lithuania. In exchange for his merits in 1387, Jagiełło appointed him great keeper of Rus, and Jadwiga bestowed Jarosław and Przeworsk estates, thanks to which Jan became one of the richest magnates in the kingdom. In his Tarnów seat, the royal couple had to be frequent, you can guess their presence among others in 1392, during the ordination ceremony of the first Catholic Halych Archbishop, in the Tarnów church.
In 1441, the castle suffered significantly during the invasion of Hungarians, supporters of Elisabeth, widow of Albrecht Habsburg and her son Ladislaus the Posthumous, opponents of Władysław III of Poland. The stronghold was rebuilt after the destruction, and the then heir, Jan Amor Tarnowski made it one of the greatest castles in the monarchy. In 1492 he hosted in it the famous historian, humanist and diplomat Filip Buanocorsi, called Kalimach.
In 1514 Tarnów was inherited by the famous Polish Grand Hetman Jan Tarnowski, although in 1528 he gave the castle to the Hungarian king John Zapolya, who made efforts to regain his throne. In 1537, Jan Tarnowski hosted King Sigismund the Old and Queen Bona at the castle, and in 1553 the wedding of the daughter of hetman, Zofia and Prince Konstanty Ostrogski took place in Tarnów. As it was aimed at establishing family ties between the two most powerful and richest families in Poland and Lithuania, the ceremony was extremely rich, and Jan had to borrow from Queen Bona 10,000 Hungarian zlotys. The ceremony gathered numerous, the most important people from both countries, with Tarnowski’s court at the time numbering over 150 people.
After the death of the hetman and the childless death of his son in 1567, there was a dispute over the inheritance between Prince Konstanty Wasyl Ostrogski and the Stanisław Tarnowski. It ended in 1570 with the siege of the castle by Stanisław, who had over 1000 soldiers (200 hussars, 600 hajduks, some petty nobles and mercenaries). The stronghold had already fallen during the first assault carried out under cover of cannon fire, but Stanisław Tarnowski did not stay there long. The desolate castle returned to Konstanty’s hands in 1571 as a result of a royal sentence. Since then, the devastated residence began to decline. The next owners of Tarnów: Zasławski family, Lubomirski family, Zamoyski family, Koniecpolski and Sanguszko families did not make efforts to restore its splendor. It had to be in such a bad condition that was not even captured by the Swedes during the Deluge (they only occupied the town). From the mid-eighteenth century, the ruins of the castle began to be demolished for the construction of the Bernardine monastery.
Architecture
The castle was built on a hill towering over 80 meters above the city walls of Tarnów, located about 2.5 km away. A wide, wetland valley stretched between the town and the castle, cut by the Wątok and Strusinka streams and the Młynówka canal. The entrance road to the castle reached it from the north-east.
The building consisted of a representative upper residential castle and a lower castle (outer ward) for economic purposes. Both parts were separated by a ditch cut in the rock, over which a bridge was placed, possibly a drawbridge. In the fourteenth century, the upper castle consisted of an irregular stone perimeter wall to which adjoined one-story buildings, and a free-standing cylindrical tower in the western part, with an external diameter of about 8 meters. Its internal diameter in the lower part was only 2 meters, so the tower certainly served as a bergfried, which was the last point of defense, but it also secured the nearby entrance to the castle. It can be assumed that access to it was only possible from the first floor, through a ladder or footbridge from the crown of a nearby defensive wall. The lowest storey could have been a prison cell or had a well.
The upper castle gate was on the west side. It probably did not have an extensive form, at first it could even be an ordinary portal pierced in the perimeter wall. Later, maybe in the 15th century, a quadrilateral gatehouse (7 x 5.9 meters) was erected south of it, connected to the first gate by a neck or gate passage.
The courtyard of the upper castle was small (about 23 x 8 meters), paved with pebbles and at a slightly higher level than the gate part (for this reason, on the north side several steps were built to help overcome the difference in height). On two sides of the courtyard stood two opposite residential buildings: north and south. According to the medieval tradition, their gound floors were most likely occupied by economic rooms: warehouses, pantries, rooms for the servants and the garrison. For defensive reasons, their windows were probably small, narrow and directed only towards the courtyard. The chambers on the first floor served as the apartments of the castle owners and his family; among them or on the second floor there could also be a hall, i.e. the main representative chamber and the room in which daily life was focused. The upper rooms were usually better lit by larger windows. It is possible that the rooms in Tarnów had a typical medieval layout with a central hallway and two rooms on the sides.
The north palace was located on the west side only 1 meter from the main tower, creating a narrow passage. Its external walls were 2.3 meters thick, 1.7 meters from the courtyard side, and the width of the partition walls was only 0.8 meters. In the north-west part it was equipped with a protruded tower, perhaps housing a staircase or latrines. The southern palace was larger than the northern one, which is why it probably housed the most important chambers in the castle, including the hall and the chapel of the Visitation of the Virgin Mary.
In the 15th century, the south wing was enlarged at the upper castle, with a series of narrow rooms added to it separated by 2-meter-thick transverse walls. In addition, a short, bicameral wing was added from the north-east, and in the south-east a second, more massive, cylindrical tower with a diameter of 10 meters was erected. It was located a few meters below the corner of the castle and due to its location it could be a protection for the access road to the castle. Due to the date of creation and its massive form, it can be assumed that it was adapted for fire defensive (similarly to the tower of the Pieskowa Skała castle). In the 16th century, the eastern part of the castle was surrounded by a wall equipped with bastions, semi-bastions and the so-called arsenal.
The lower castle (called Przygródek) was also surrounded by a perimeter wall, built of bricks on a stone foundation 1.5 meters thick. It surrounded a rectangular area measuring 80 x 13.5 meters. In the south-eastern part there was an entrance gate with a bridgehead, and on the west side a tower with three floors. Wooden economic buildings adjoined the southern section of the wall. The entrance to the upper castle was located in the eastern part of the outer ward, set on a raised ramp and flanked by a four-sided tower in the northeast corner. Both parts of the castle were connected by a wooden bridge over 20 meters long and 8 meters high above the ditch.
The gatehouse was a four-sided building with an approximate size of 11 x 11 meters and walls at the level of the ground floor thick for about 2 meters. According to early modern written sources, it had three floors, probably also in the 16th century was reinforced with corner brick buttresses. The entrance to it was preceded by a drawbridge, pulled up by a 5.3 meter long chain. At the ground level there was a gate passage, a gatekeeper’s chamber and two smaller rooms, one of which was in the thickness of the wall. From the courtyard’s side, the roofed staircase led to the wooden porch and to the two rooms on the first floor of the building, intended for the burgrave, heated by a stove and fireplace. They were to be equipped with a wall cabinet embedded in the thickness of the wall and a latrine.
The west tower in the stone ground floor was to house a pit to which the convicts were lowered using a turnstile. There was also to be a kitchen with a great hearth. The two upper floors were already made of wood and bricks in frame construction, with two chambers on each floor. Probably there was a court and chancellery in them, there could also be an archive, a chamber of the writer or officials rooms.
The buildings at the southern curtain of the outer wall had a one-story form, its interior width was about 5 meters, and the length from 4 to 10 meters. Until 1441 they were of timber structure, later rebuilt as stone ones. Some of the houses had wooden ceilings supported by posts, others were vaulted. One building was also located at the northern wall, and at the tower with kitchen was a well. It is known that in the early modern period the bucket was lowered into it by means of a chain on a large wheel, and with the help of pipes whose outlets were located at the well, water was supplied to the troughs at the stables. The castle’s buildings housed, among others, stables, a bakery, a pantry, and perhaps an armory. In the eastern part of the courtyard you can also find a two-story starost’s house, which administered local estates, took care of security and presided the courts.
The area south of the upper castle was developed in a special way. There was a so-called Zwierzyniec, i.e. an area with a wooden fence, which has been a park since at least the 16th century, on which deers, pheasants, peacocks and other animals strolled between trees and bushes. A short distance from the castle was also its economic base in the form of the settlement of Podgrodzie, already founded by Spycimir from Melsztyn. It was a servant village where craftsmen and farm workers lived.
Current state
Castle has not survived to modern times, only relicts of ground parts are visible. Entry into the castle area is free. It is currently looked after by the “Zamek Tarnowski” association seeking to revitalize the deteriorating relics and surroundings of the castle, as well as organizing cultural and outdoor events, including the “Tournament for the fine of the Lord of Marcińska Góra”.
bibliography:
Lasek P., Obronne siedziby rycerskie i możnowładcze w czasach Kazimierza Wielkiego [w:] Wielkie murowanie. Zamki w Polsce za Kazimierza Wielkiego, red. A.Bocheńska, P. Mrozowski, Warszawa 2019.
Leksykon zamków w Polsce, red. L.Kajzer, Warszawa 2003.
Moskal K., In castro nostro Tarnoviensi. Zamek tarnowski jako rezydencja, warownia i centrum administracyjno – gospodarcze dóbr tarnowskich, Tarnów 2001.
Moskal K., Leliwici z Melsztyna i ich zamki, Nowy Sącz 2007.
Wróblewski S., Zamki i dwory obronne województwa sandomierskiego w średniowieczu, Nowy Sącz 2006.

