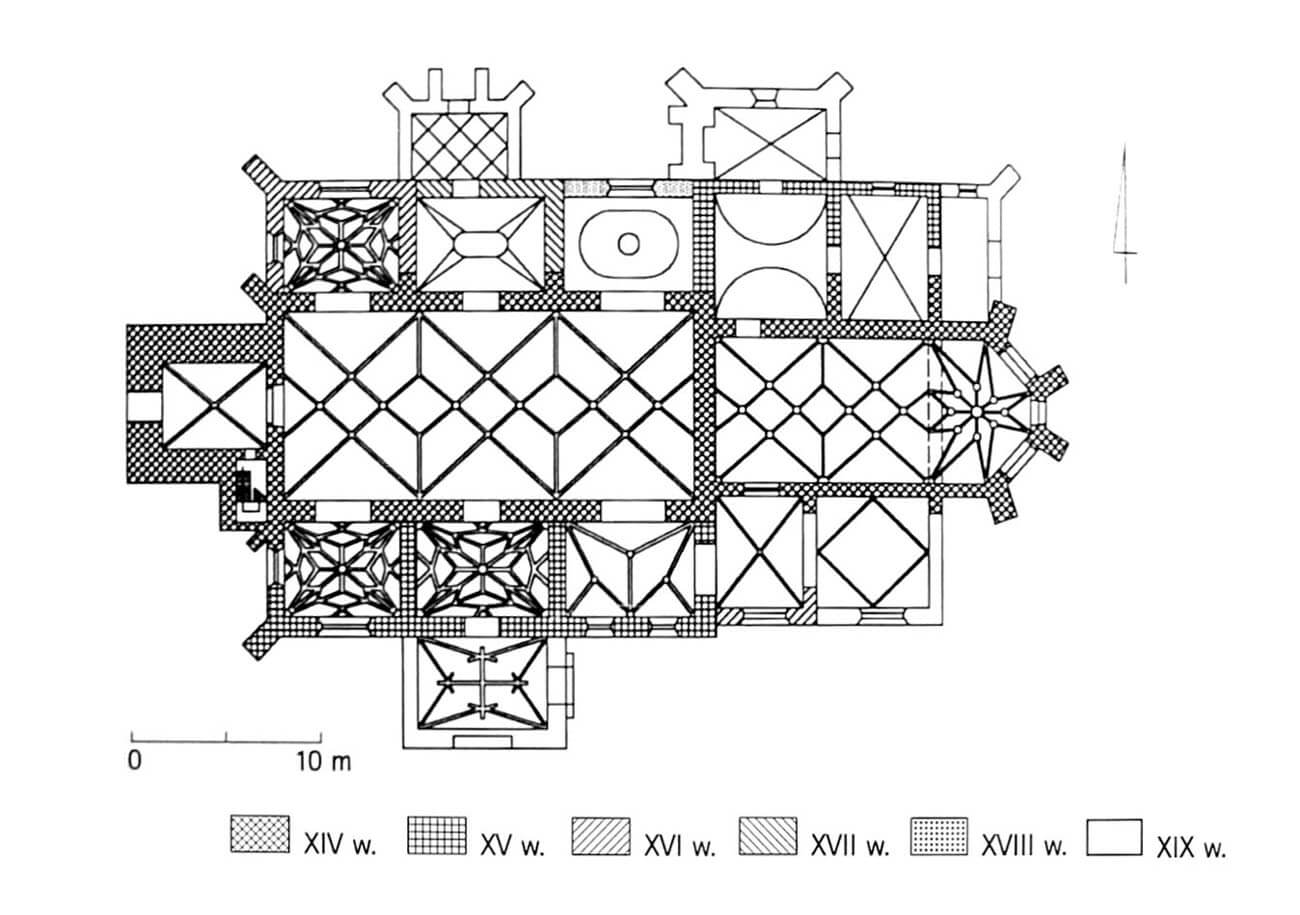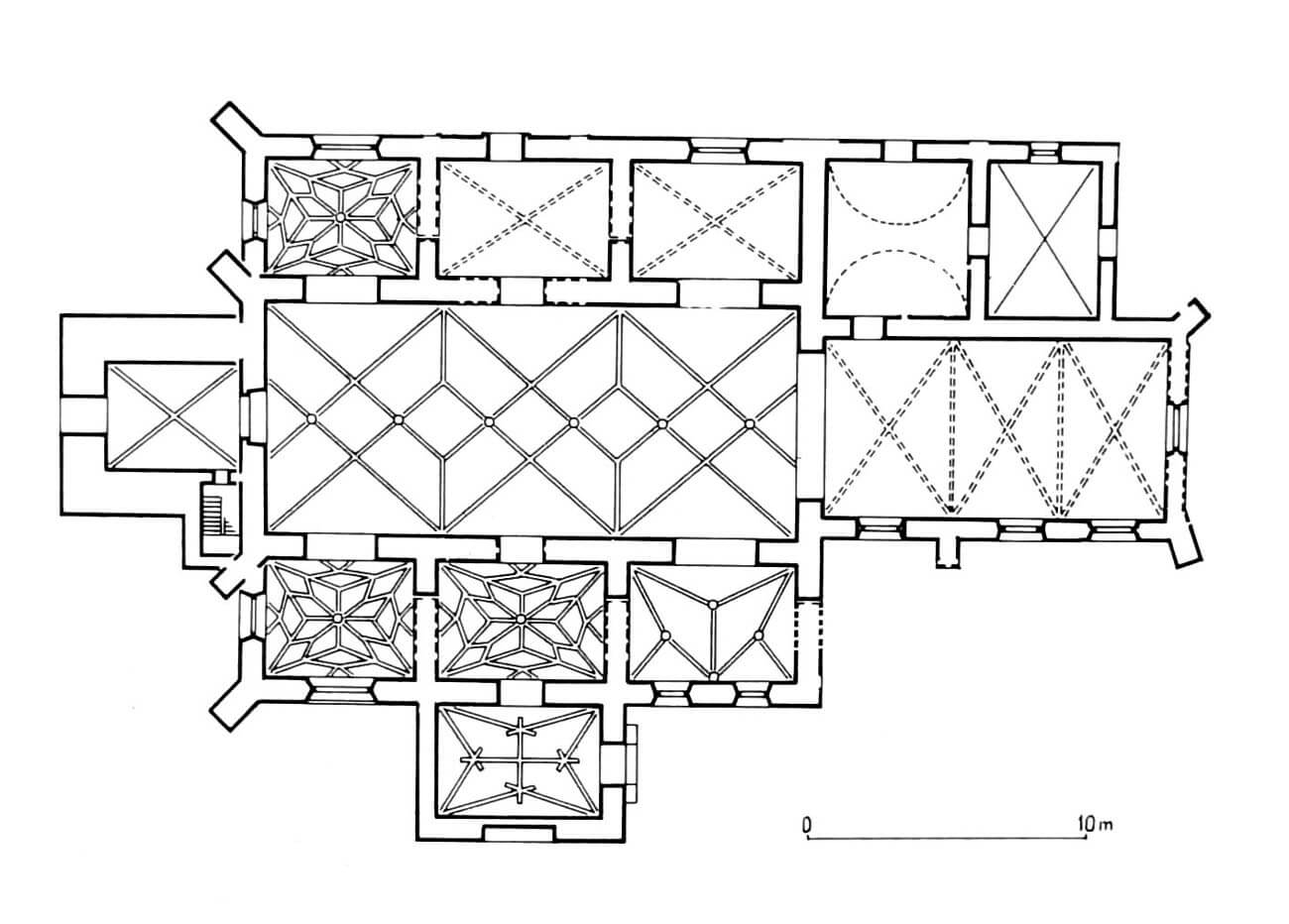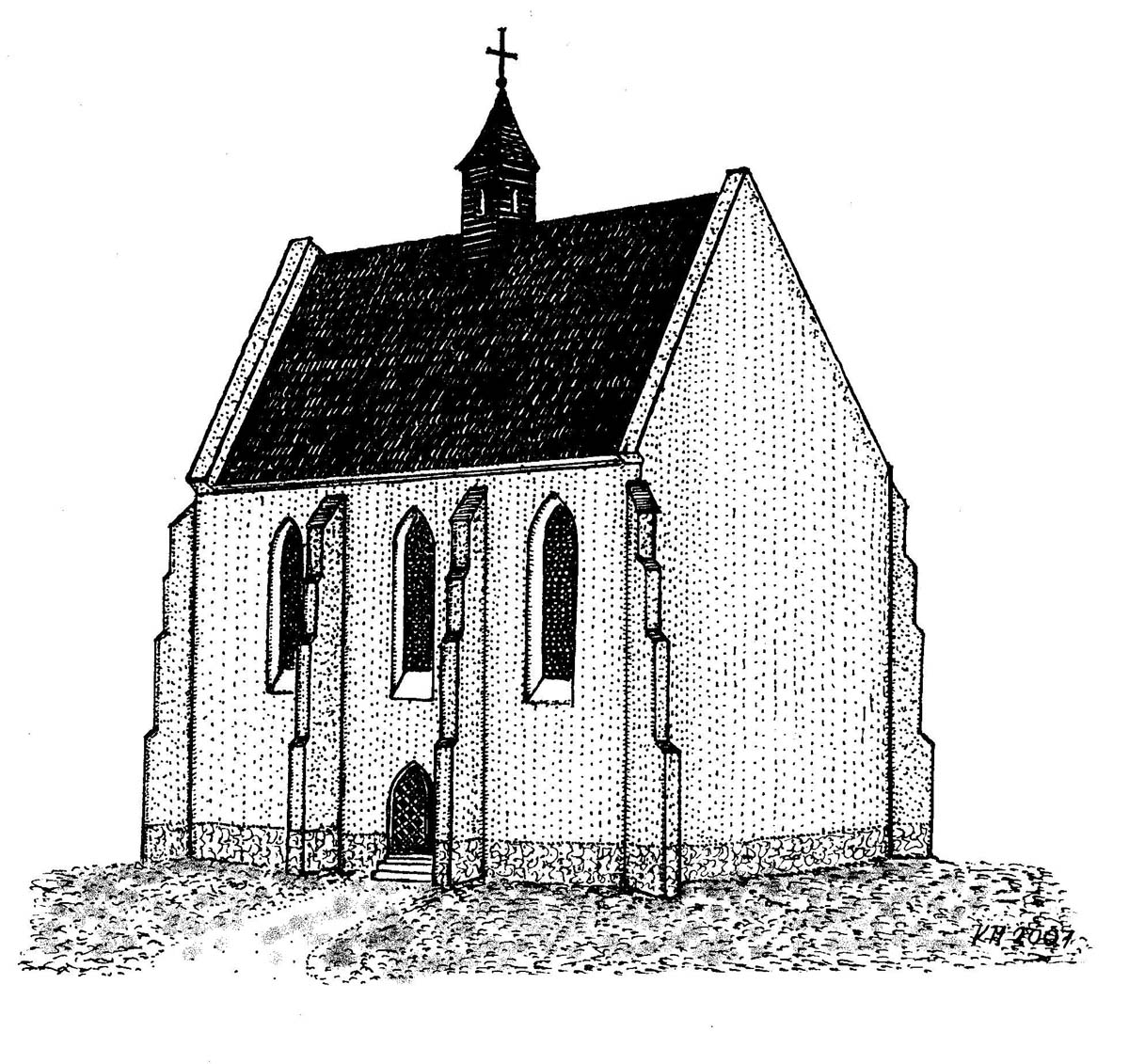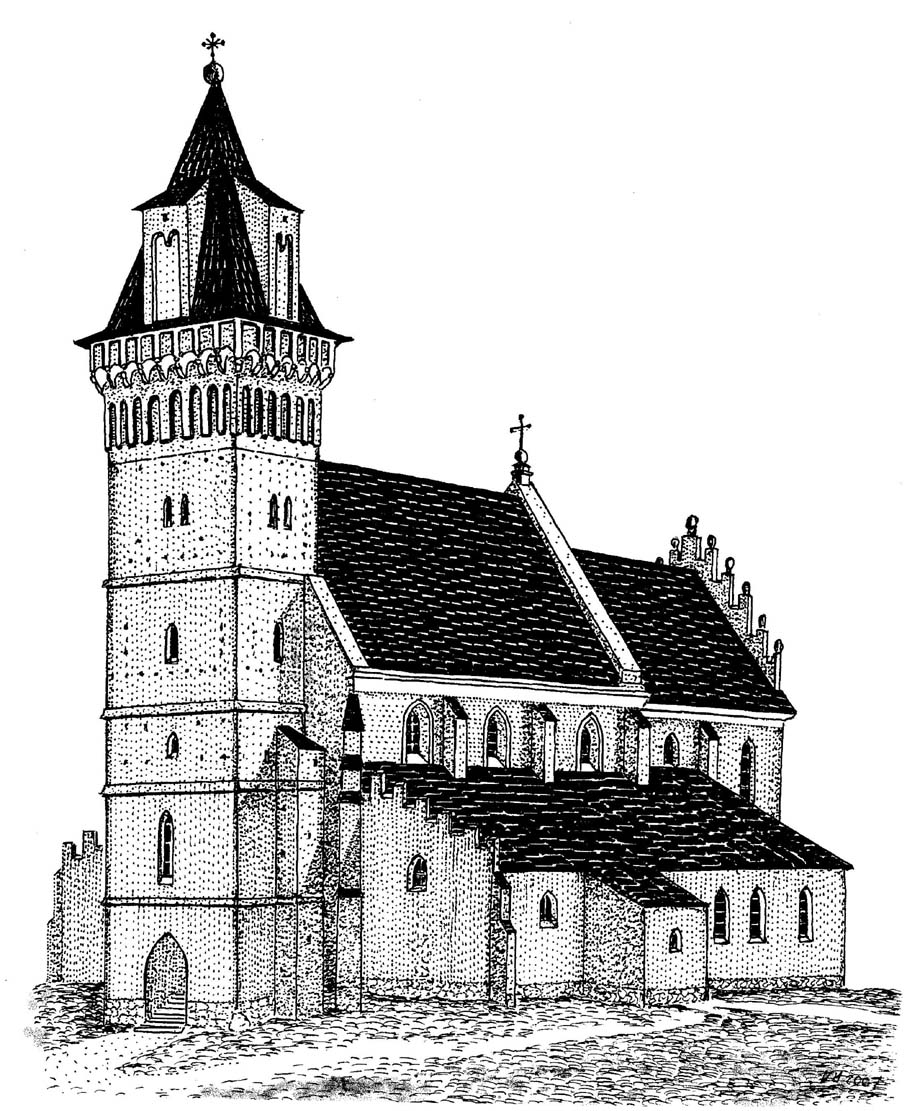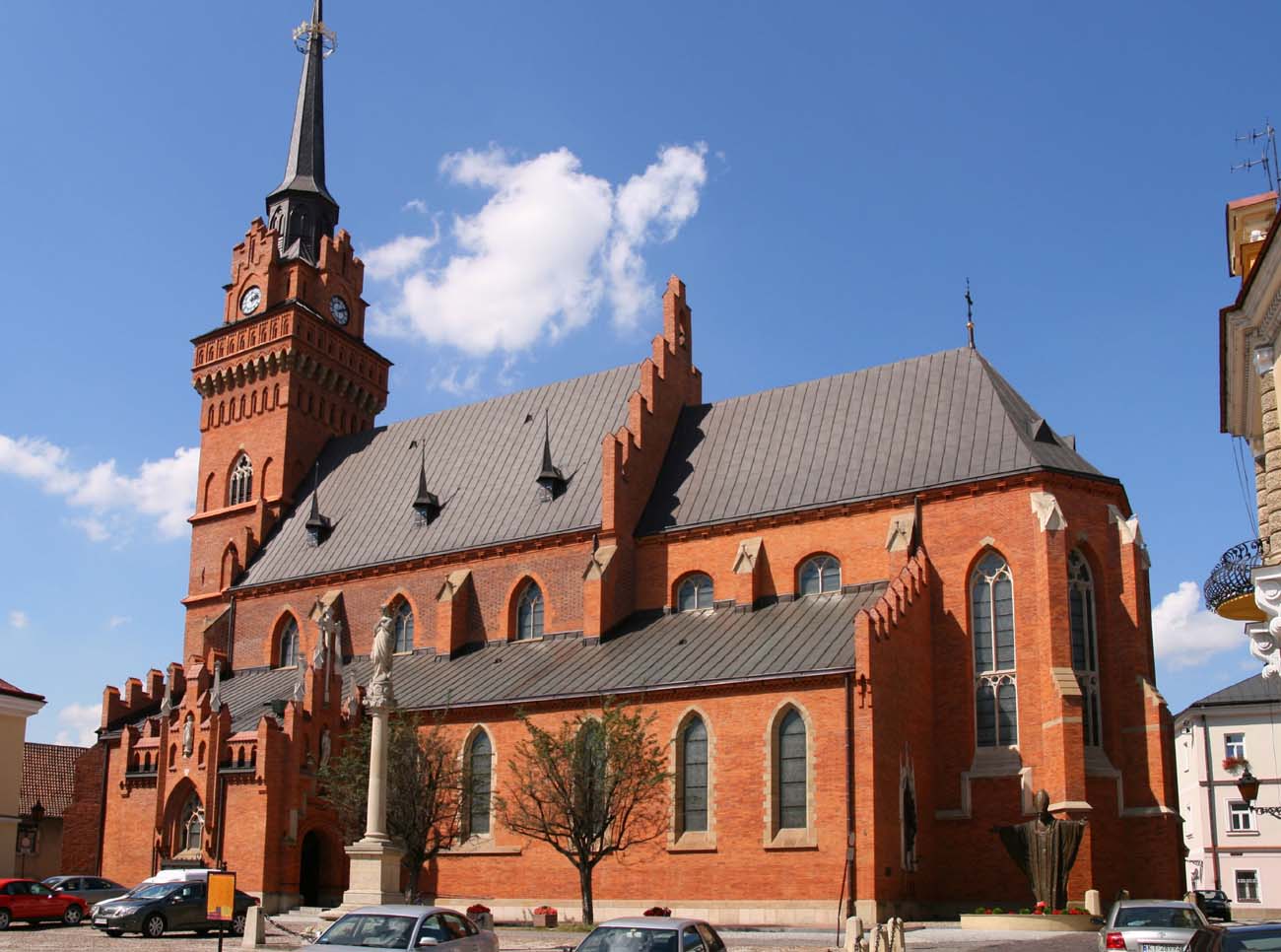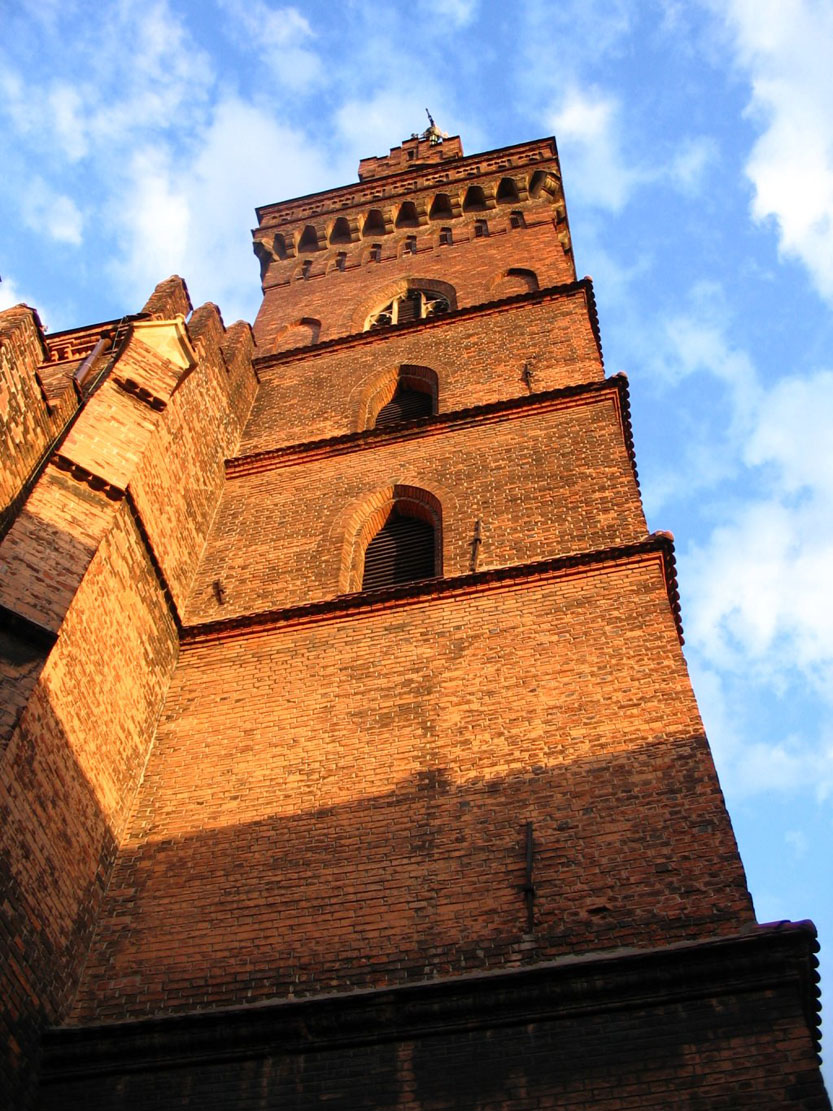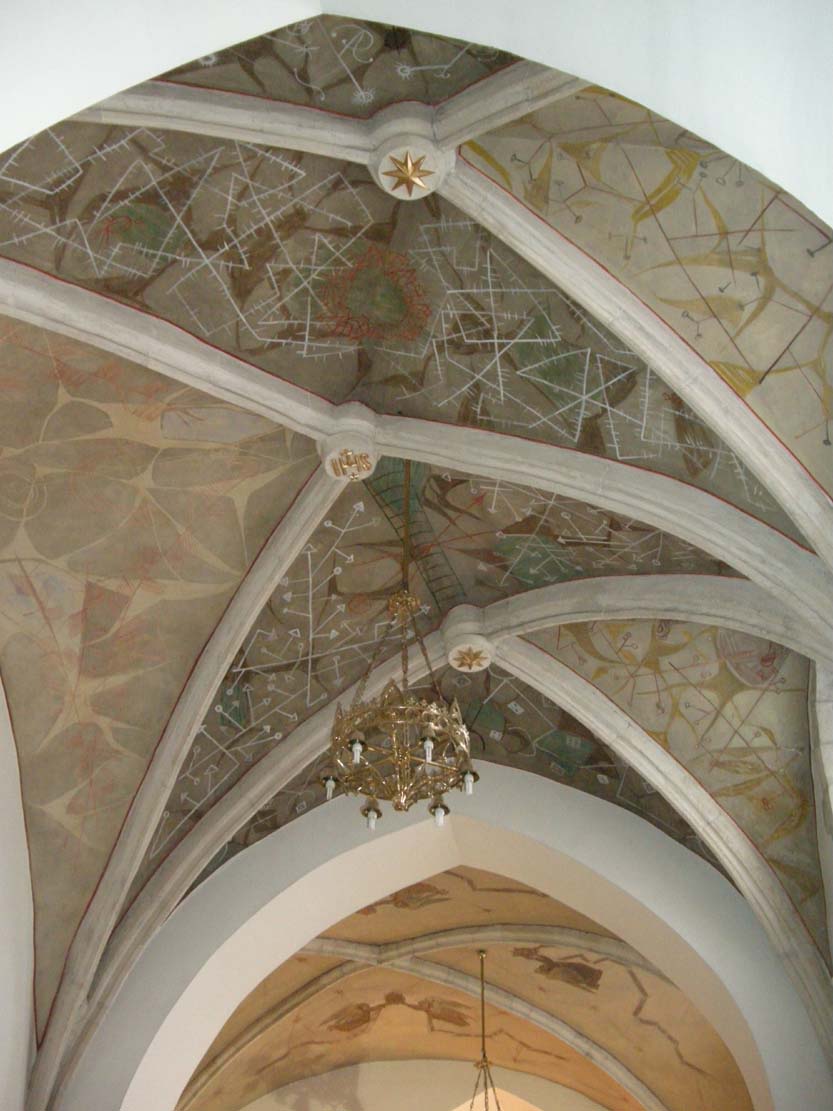History
The first brick church in Tarnów was erected after the town was founded in 1330, probably thanks to the efforts of Spycimir Leliwita, the castellan of Kraków and also the owner of the town. It probably stood on the site of an older church, as the local parish was recorded already in the years 1325 – 1327. At the end of the fourteenth century, the chapel of Holy Cross was added to the southern wall of the church, funded by the Subcamerarius of Kraków, grandson of Spycimir Leliwita.
In 1400, the bishop of Kraków, Piotr Wysz, at the request of Jan of Tarnów, raised the church in Tarnów to the rank of collegiate church and appointed a collegiate chapter next to it. Due to the new function, the church was probably thoroughly rebuilt and enlarged, including a tower with lower brick and upper wooden floors. In 1415, Jan of Tarnów and his brother Spytek funded the south-west chapel of the Sending of the Apostles, erected as a votive offering for the victory in the Battle of Grunwald, while in 1445 Cardinal Albert granted indulgences to the collegiate church and the brotherhood of tailors, which could have been associated with financial support for subsequent construction works. The next works, this time repairs, were carried out after the fire of 1483 and 1494. After the latter, the brick part of the tower was raised, and late-Gothic net vaults were installed inside the church. The extensions from 1512 – 1514 were associated with the construction of a treasury, another southern porch and chapels on the north side of the nave.
In the 17th and 18th centuries, the church was partially transformed in the Baroque style, thanks to renovations carried out after numerous fires, recorded in 1612, 1663 and 1735. After 1617 a chapter house was erected, in 1712 a chapel of the Holy Relics, in 1780 a new sacristy and a treasury above it. At the end of the 18th century, Tarnów became the capital of a new diocese, so it was decided to enlarge the former collegiate church. In 1827, the chapels were connected, thus creating two aisles, and the chancel was extended. In the years 1889-1900, a new music choir was erected, the tower was raised, a polygonal closure of the chancel was added, and most of the external walls were refaced. The last major repairs were carried out in 1957 and 1981.
Architecture
The church was built in the north-western part of the town, in its highest place, with bricks and stones used to create architectural details. In its original fourteenth-century shape, the church was a towerless and aisleless building, probably without a separate chancel or with a short chancel and sacristy. In the fifteenth century, it finally acquired the form of an aisleless, three-bay building, with a slightly narrower, two-bay chancel, on the eastern side ended with a straight wall. Until the end of the Middle Ages, the nave from the north and south was surrounded by a wreath of chapels and porches, while from the west, a four-sided tower was built. On the north side of the chancel a sacristy was located, on the south side a chapel was added in 1514. In the same year, the southern vestibule was also erected at the older southern porch and the treasury on the first floor above the sacristy.
From the outside, the late medieval church was clasped with buttresses, in the corners placed at an angle. The tower had no buttresses, but was divided into storeys with cornices. Lighting was provided by pointed-arched windows with splays on both sides, shortened as chapels and other annexes were added. The entrance to the church led from the north through a porch with a moulded, pointed portal, from the west through a porch in the ground floor of the tower and a semicircular portal decorated with a floral ornament with the Leliwa coat of arms, and from the south by a late Gothic, semicircular portal with tracery and figural sculptural decoration.
The interior of the nave at the end of the 15th century was covered with a net vault. The chapels and the porche by the nave were mostly stellar vaulted, only the southern chapel of Holy Cross from the end of the 14th century, at the eastern bay of the nave, received a seven-part vault, with ribs mounted on corbels in the shape of heads. The stellar vaults were lowered onto the shafts and fastened with bosses decorated with shields. The southern chapel at the chancel, the northern porch and the ground floor of the tower were crowned with a cross-rib vault. Probably the chancel was also initially covered with a cross-rib vault.
Current state
The today church is the result of multiple transformations, unfortunately also early modern and modern ones. The most conspicuous are the external façades faced with machined bricks. The chancel has a polygonal closure instead of the original one in the form of a straight wall, the tower is higher by an additional storey and has a modern spire, and the interior has lost its original division due to the connection of the chapels in two rows and the piercing of the arcades, thus creating the aisles, thanks to which the church now has the shape of a basilica. Nineteenth-century elements are the two northern porches, some of the annexes on the sides of the chancel. In addition, new architectural details were created or replaced the oryginal ones (cornices, gables, frieze, tops of buttresses, tracery, plinth). Inside, a new music choir was placed and the decor was completely changed. Of the late Gothic details, the northern nave portal from the beginning of the 15th century has survived, and the southern one from the vestibule to the nave and from the tower to the nave, both from the beginning of the 16th century. It is also worth paying attention to the vaults of the former chapels and porches from the 14th – 16th centuries.
bibliography:
Architektura gotycka w Polsce, red. M.Arszyński, T.Mroczko, Warszawa 1995.
Chrzanowski T., Kornercki M., Sztuka Ziemi Krakowskiej, Kraków 1982.
Katalog zabytków sztuki w Polsce, t. I, województwo krakowskie, zeszyt 13, powiat tarnowski, red. J.Szablowski, Warszawa 1953.
Krasnowolski B., Leksykon zabytków architektury Małopolski, Warszawa 2013.

