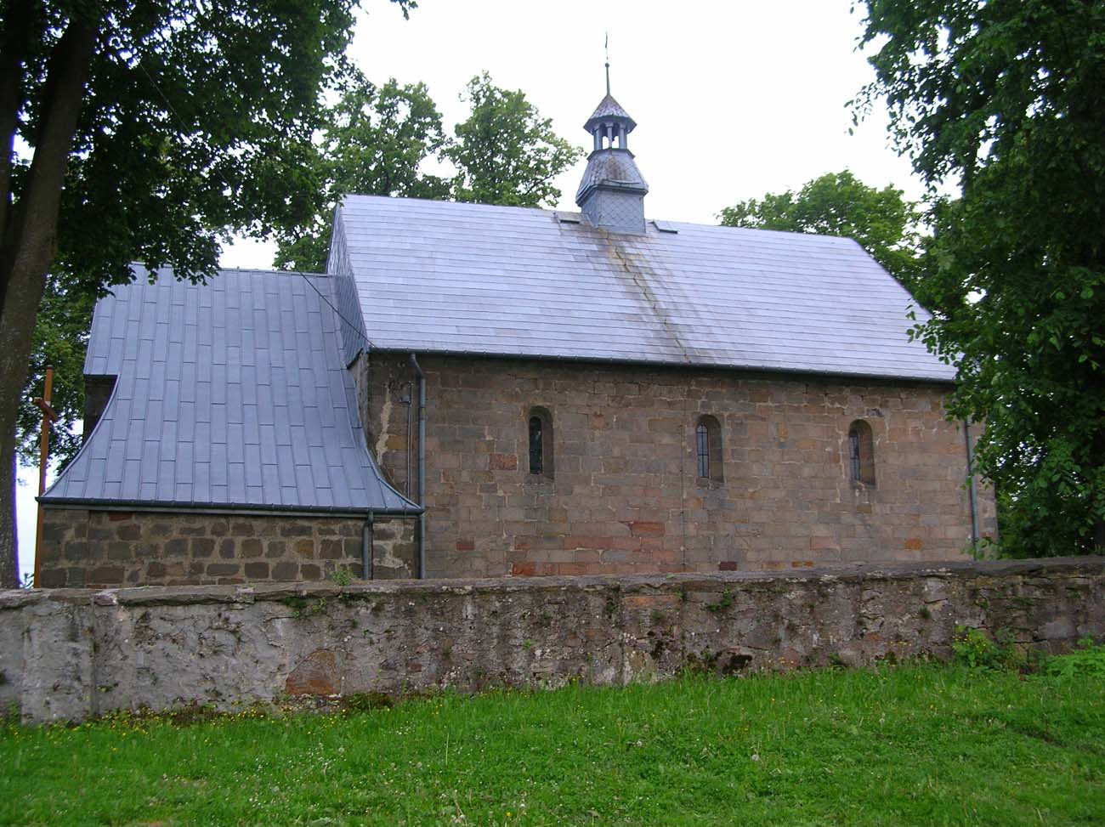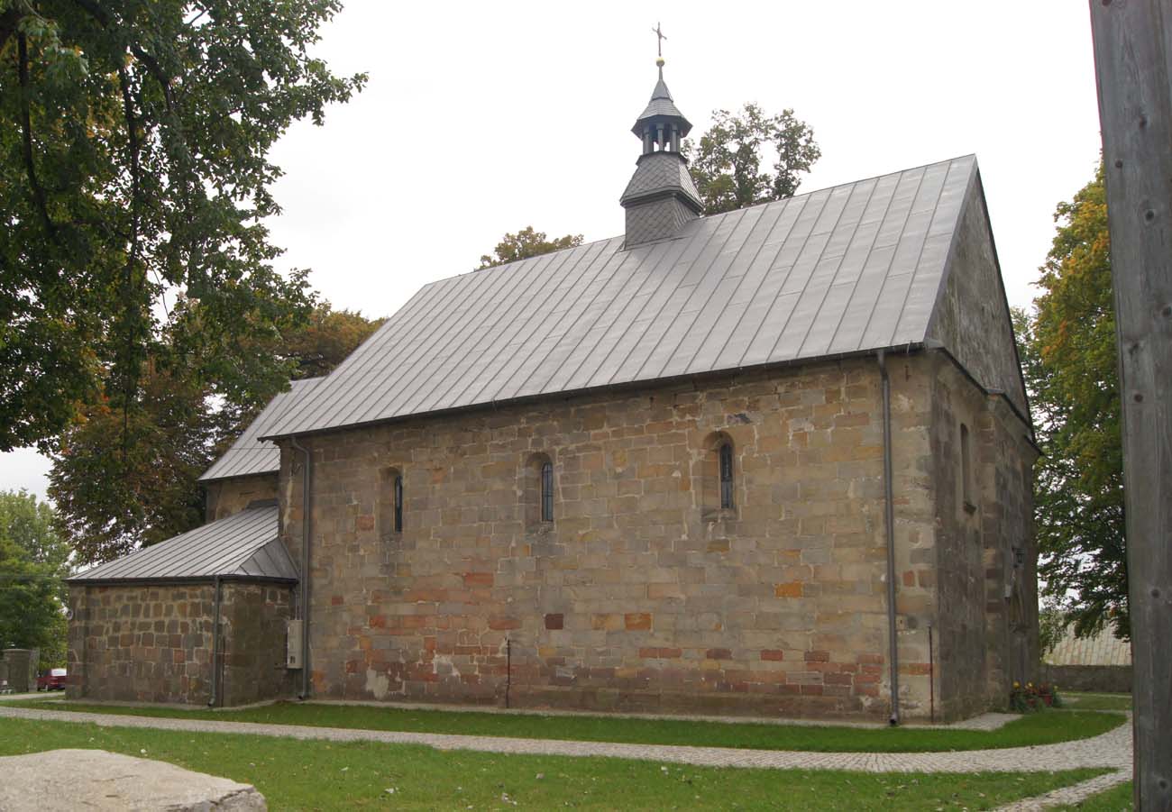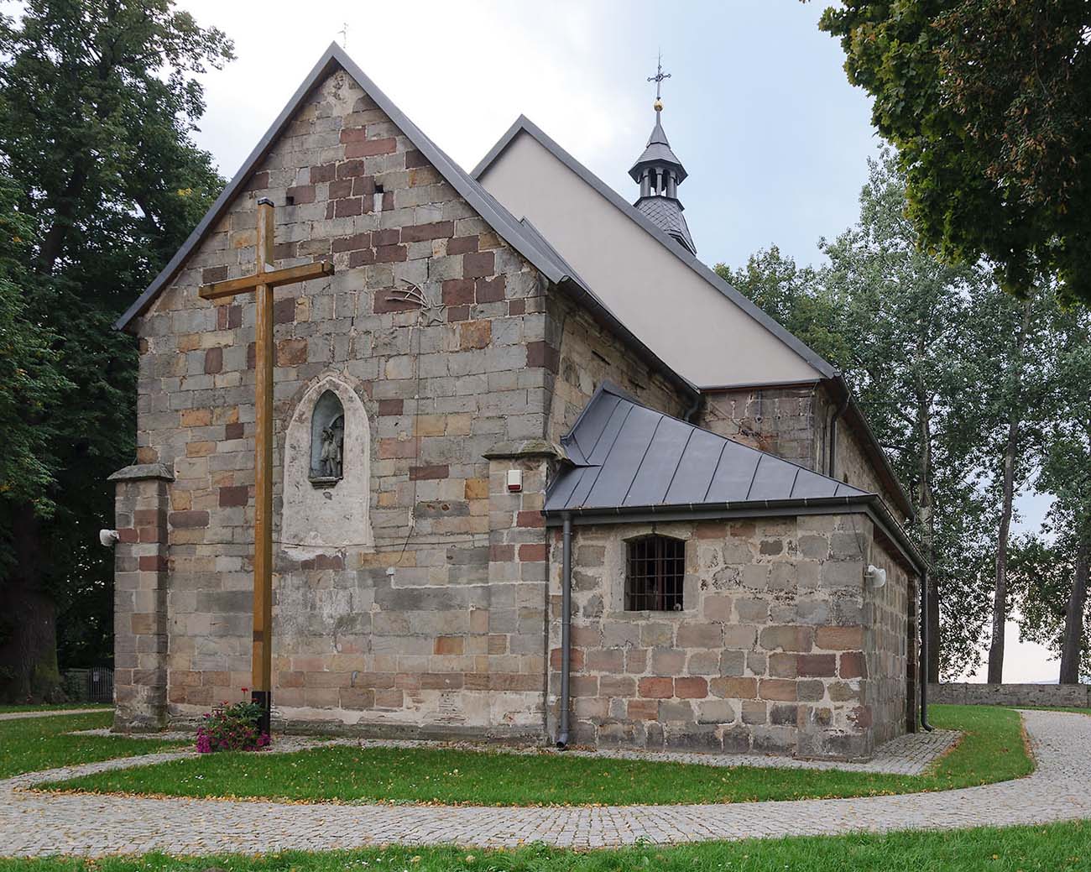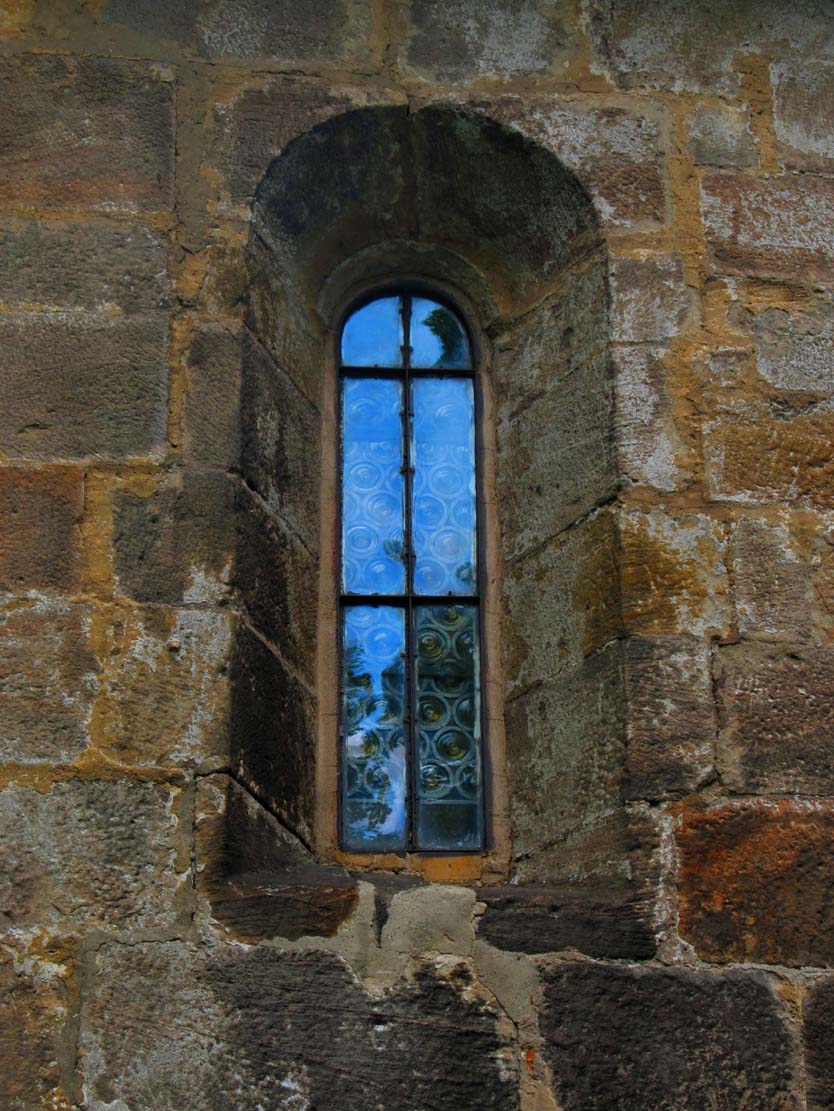History
Church of St. Giles was built in the second quarter of the 13th century, funded by the Bishop of Kraków, Iwon Odrowąż, allegedly on the site of a church from the 11th century. In 1591, a thorough renovation of the building was completed, in which the western facade was rebuilt and the western gallery was pulled down. In the 17th or 18th century, new windows were pierced in the west facade and a porch was added. Despite the construction works carried out in 1738, the condition of the roof and vaults of the church was described as very bad. In 1803, the building was thoroughly renovated, in 1887 the interior of the nave was whitened and covered with a new ceiling, and in the years 1945-1946 the chancel was re-vaulted. In the years 1952-1954, another renovation of the building was carried out, repeated in the period 2010-2012, when general restoration works were carried out at the church. At that time, the roof was replaced, the aesthetics of the facades were improved and the Romanesque window was recreated.
Architecture
The church was built as a structure orientated towards the cardinal sides of the world, i.e. with the chancel facing east, built of sandstone ashlar arranged in regular layers. Originally, it consisted of a aisleless, rectangular nave with interior dimensions of about 10.6 x 15.3 meters, and a narrower and lower, square chancel with 5.6 meters long sides.
The external façades of the church were articulated with corner pilaster strips at the chancel, a plinth and a cornice under the eaves. The building was illuminated by small Romanesque windows with semicircular heads and wide splayed from the outside and inside. They were pierced not only from the south and east, but also in the northern walls, quite unusual for the Middle Ages. The entrance led from the south to the nave, where a new portal was inserted in the late Gothic period.
Inside, in the western part of the nave, there was originally a gallery, but no traces of a vault were found, instead of which there was a timber ceiling above the nave. The matroneum was a tribune supported by two columns, three arcades and a low parapet. The interior of the chancel received a cross-rib vault over a single bay. It was separated from the nave by a pointed arcade with a rich moulding decorated with a concave and tumors.
Current state
The church has been preserved in good condition to this day, but unfortunately, in the early modern era, it did not avoid many interference with the original medieval walls, the greatest of which was the complete rebuilding of the west facade, adding the sacristy, porch and southern buttress, and transforming the original windows. Among the original architectural details, a fragment of a braided frieze is visible in the southern wall of the chancel, and a late Gothic portal in the southern porch. In addition, the original is the chancel arcade and the niche in the southern wall of the chancel, while the chancel vault is from 1946. The original window openings remained in the northern walls of the nave and chancel, and in the southern wall of the nave (at the south-western corner). Among the former furnishings, the church now features a Gothic bas-relief from the 16th century, a triptych from around 1540 and a Romanesque baptismal font.
bibliography:
Sztuka polska przedromańska i romańska do schyłku XIII wieku, red. M. Walicki, Warszawa 1971.
Świechowski Z., Architektura romańska w Polsce, Warszawa 2000.
Świechowski Z., Katalog architektury romańskiej w Polsce, Warszawa 2009.
Tomaszewski A., Romańskie kościoły z emporami zachodnimi na obszarze Polski, Czech i Węgier, Wrocław 1974.





