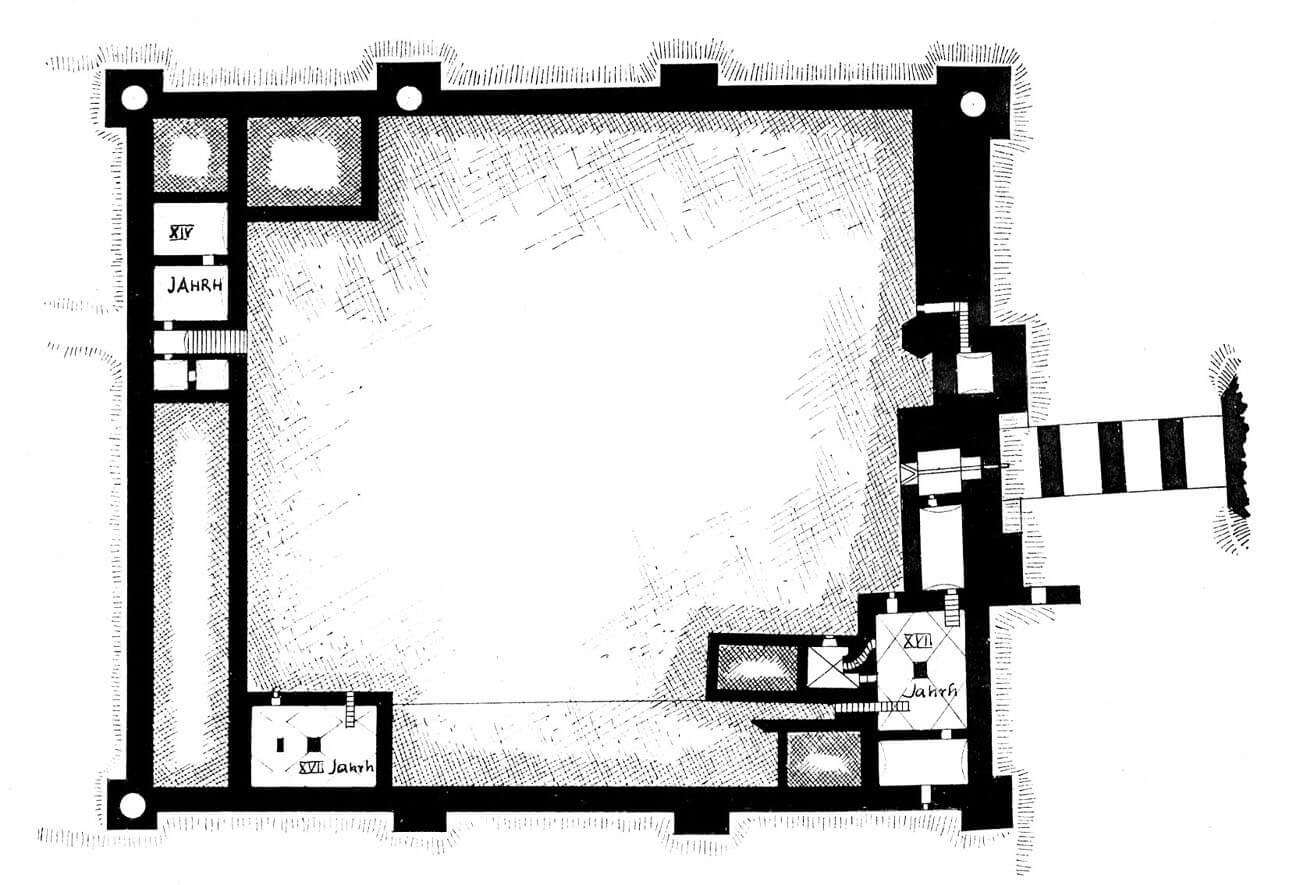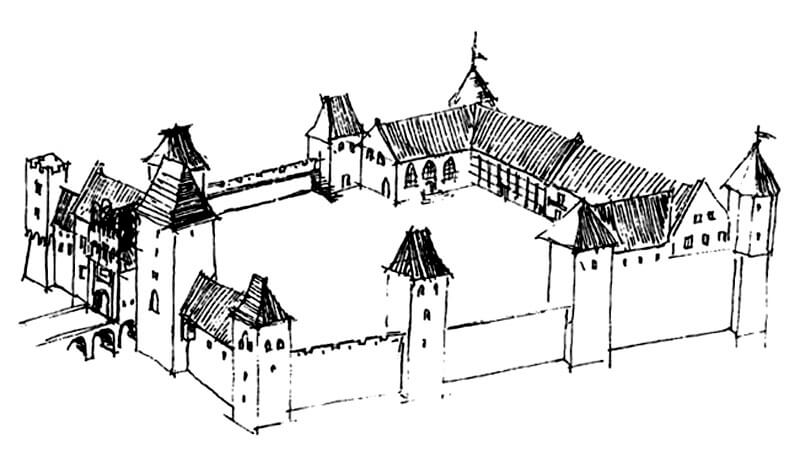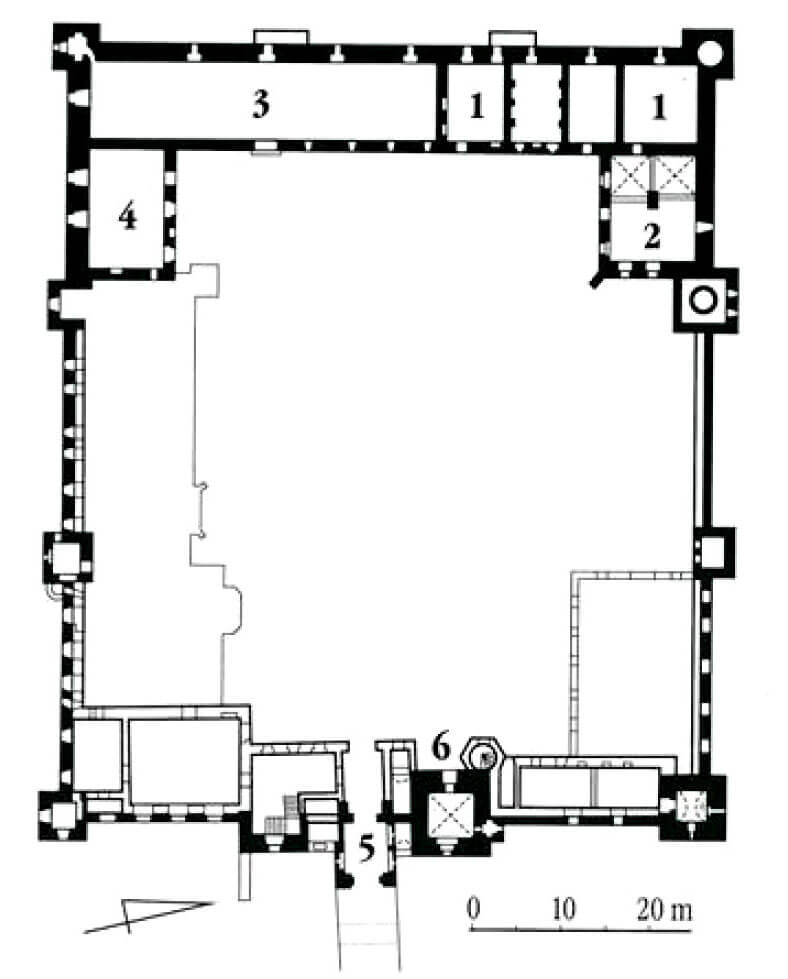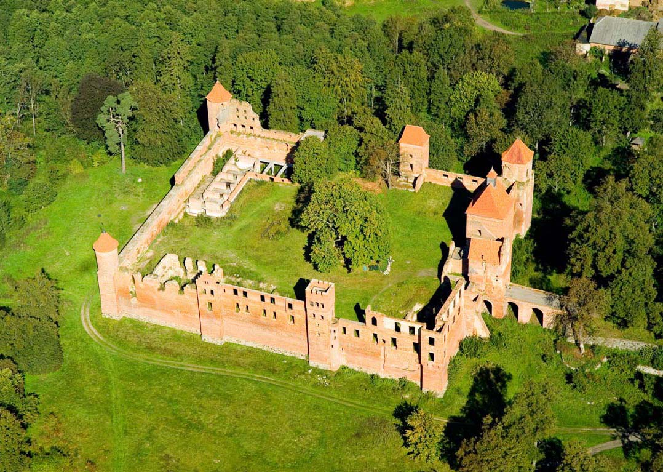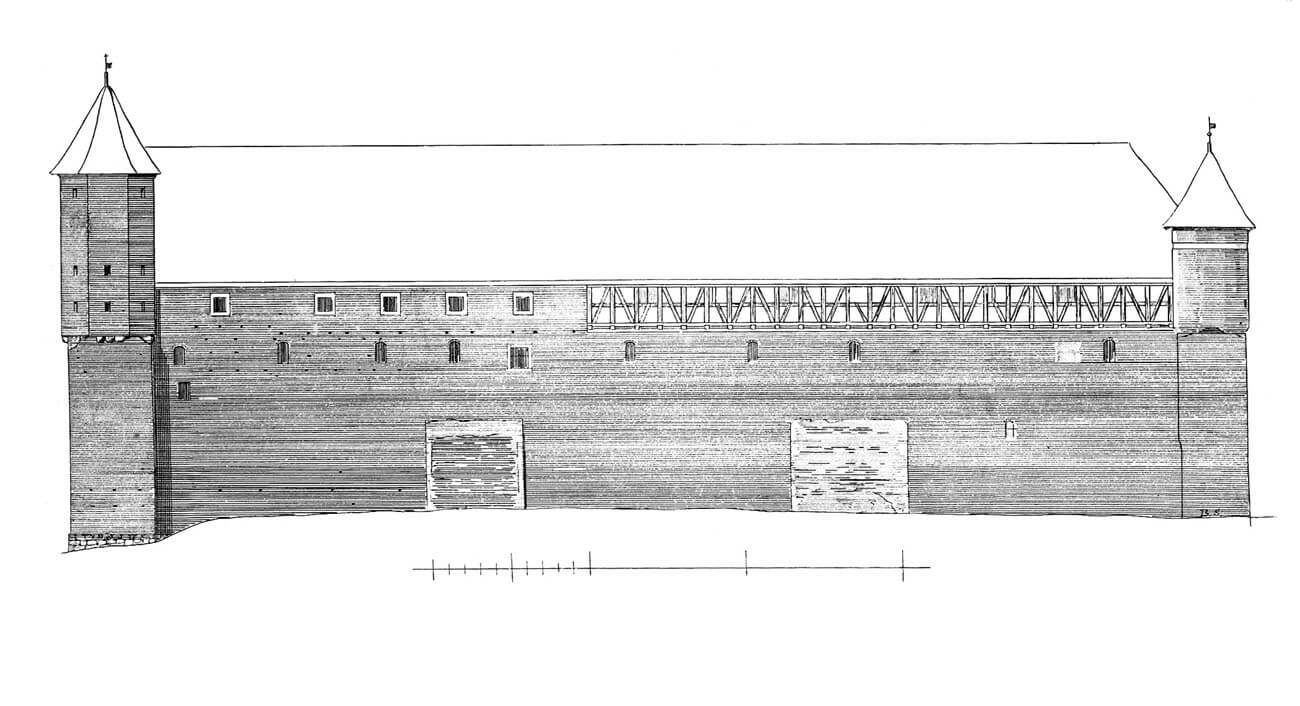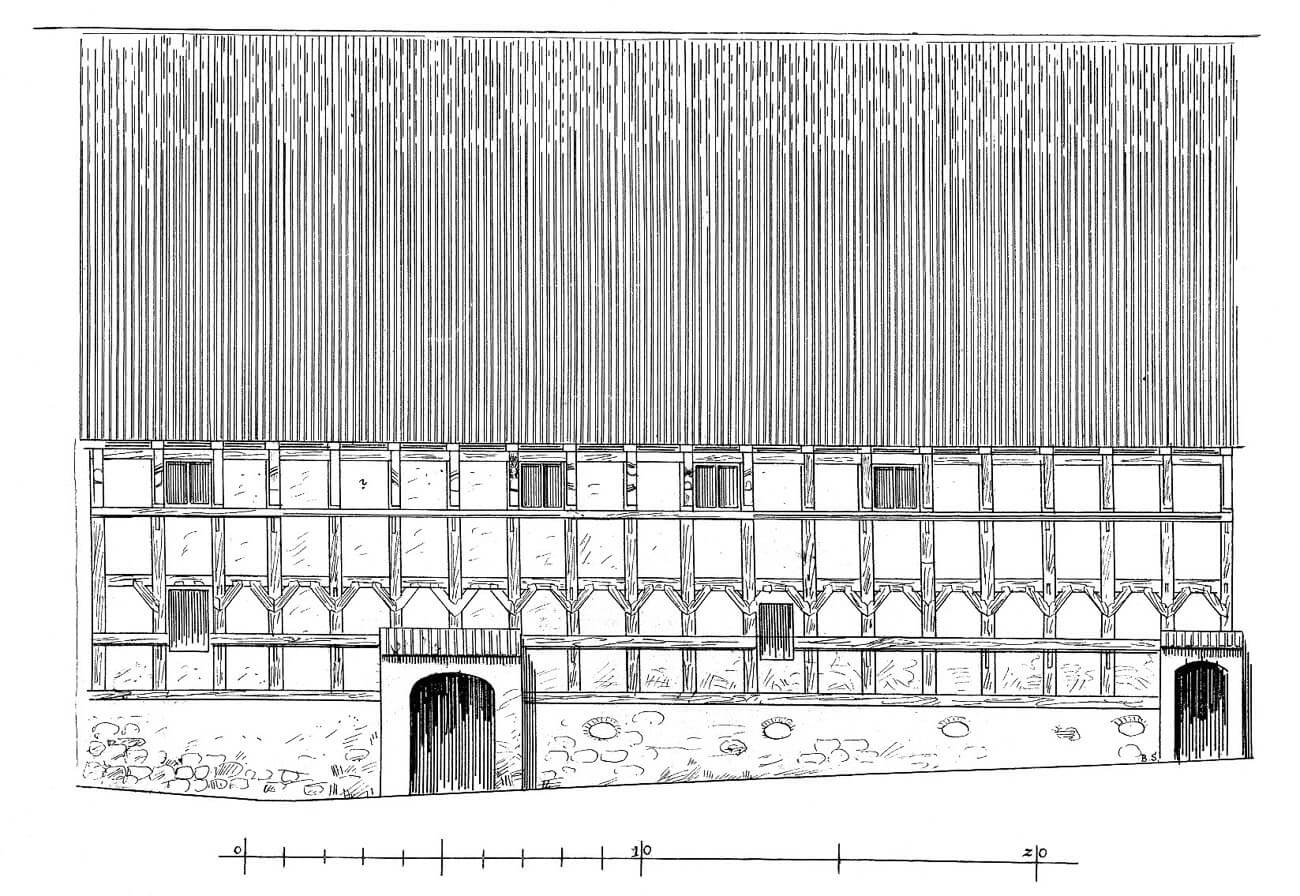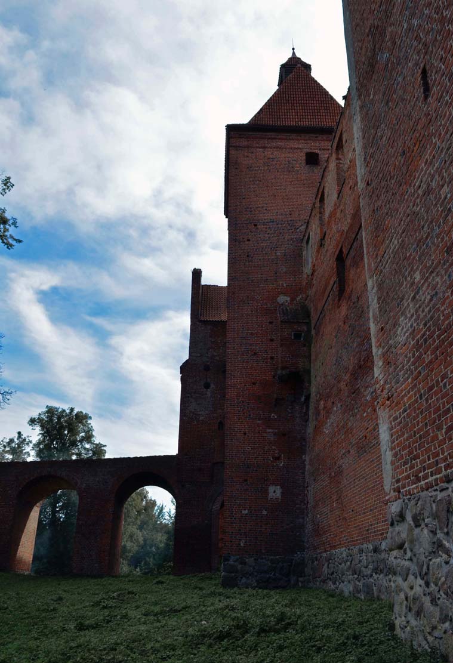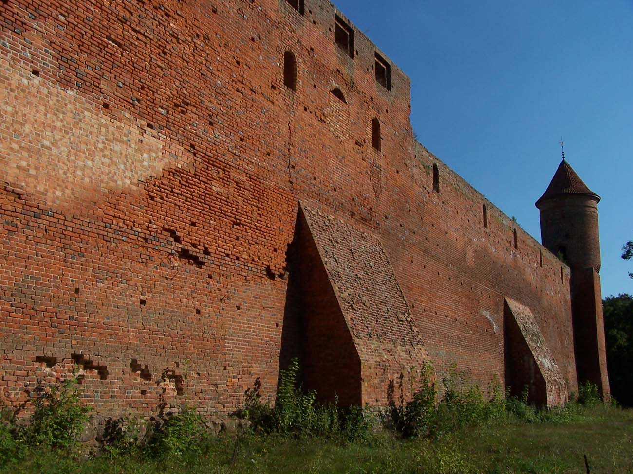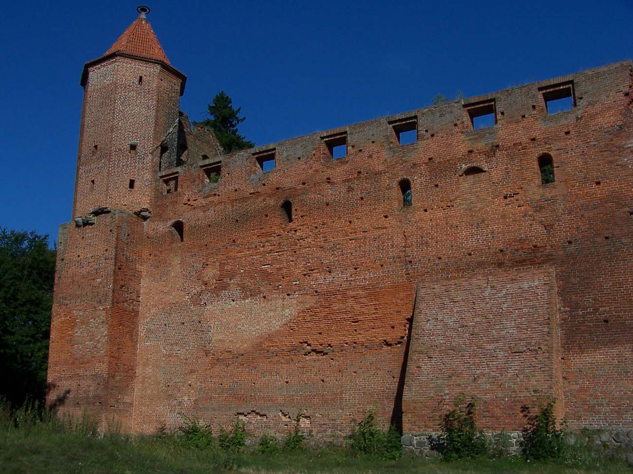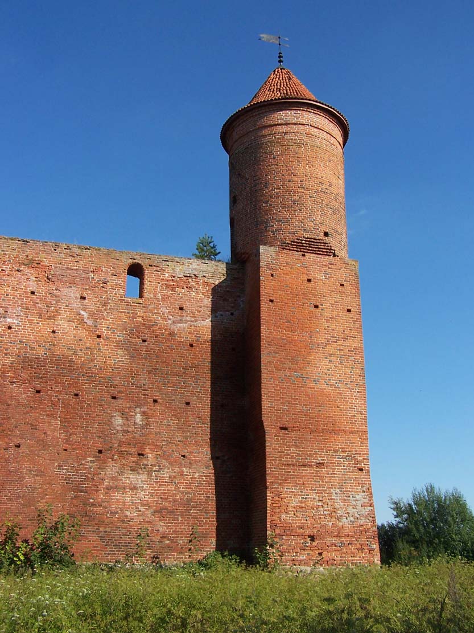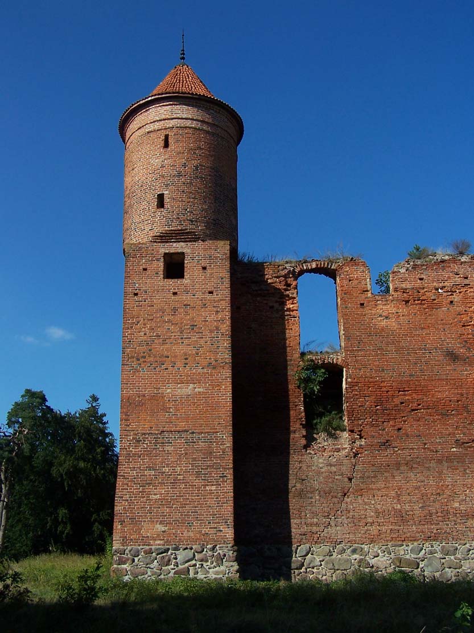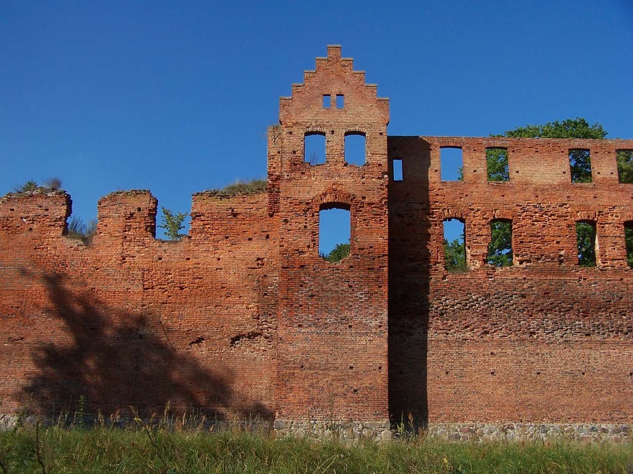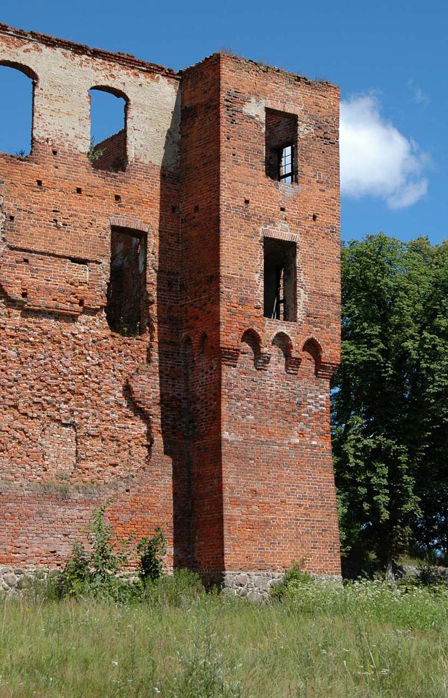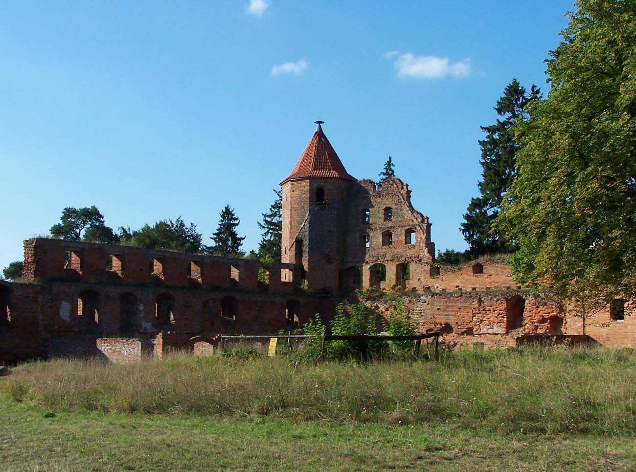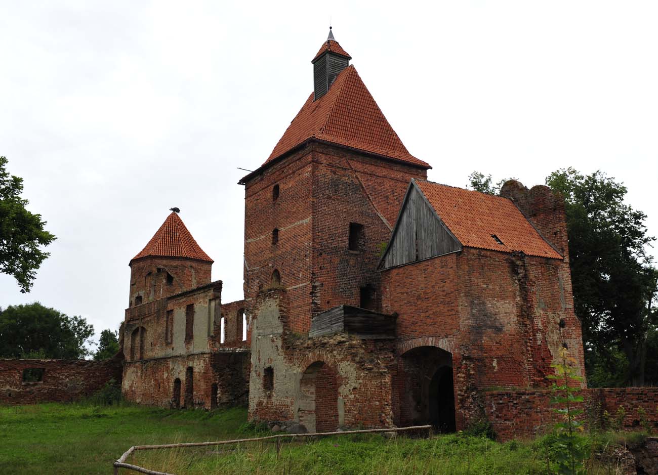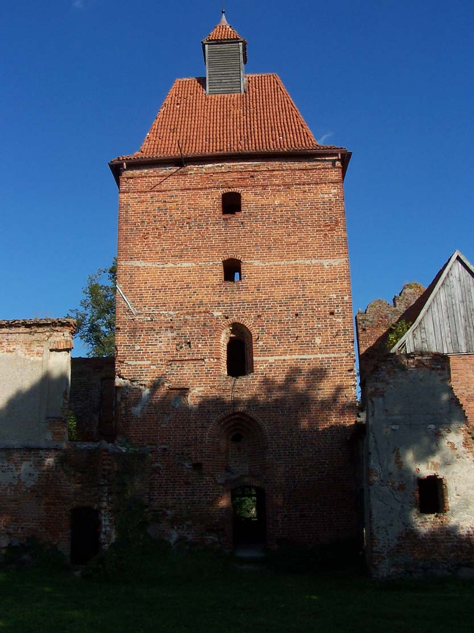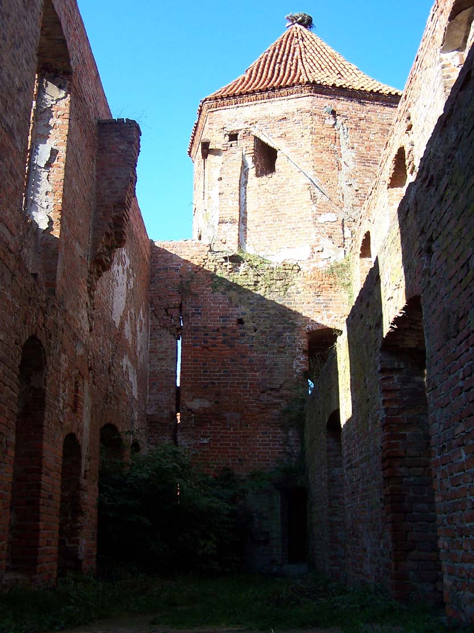History
Schönberg Castle was built by the Pomesanian chapter around the years 1378-1386. In 1378 it was first mentioned in documents, and in 1386 on a ceramic tile it was recorded that a gate was erected at that time, funded by provost Henry of Skarlin. Then, in the second phase, castle was expanded from the 90s of the 14th century until the outbreak of the Polish-Teutonic war in 1409. At that time, its defensive walls and towers were raised, but most of all, the comfort of living rooms was increased.
The construction of Schönberg was related to the division of the territories of the Pomesanian bishopric in the fourth quarter of the thirteenth century, as a result of which the properties of the Pomesanian chapter were separated. Initially, castle served as the residence of the chapter provost, that is the head of the chapter and the main administrator of its estates. He dealt with the locations of the villages, giving land and privileges, he took care of enlarging the wealth of the chapter. Also settlers arriving from German countries stopped at the castle. In 1421, the bishops of Chełmno and Pomesania resided here, under whose supervision, copies of Teutonic and papal documents were made, borrowed from the Malbork archives in relation with the resumption of the Polish-Teutonic trial by pope Martin V.
During the Thirteen Years’ War, the castle often passed from hand to hand, due to which it was partially destroyed, but also quickly rebuilt due to the importance of Szymbark for Pomesanian cathedral provosts (it was recorded as “probist Kain Schonberg”). As a result of the provisions of the Second Peace of Toruń from 1466, it remained within the borders of the Teutonic state. In 1520, the castle without a fight surrendered at the sight of a five-thousand Polish army, led by Stanisław Kostka, who became the royal starost of Szymbark until 1526.
After the secularization of the Teutonic Knights state, the castle was owned by Albrecht Hohenzollern, who at first left the castle in the hands of bishop Erhard von Queiss, and after his death handed it to the Evangelical bishop Georg von Polentz. His heirs managed the castle until 1653, carrying out a renaissance redevelopment. Jonah Kazimierz von Eulenburg was the next owner of the Szymbark, followed by Teodor Schlieben. At the end of the 17th century he sold the castle to Ernest Finck von Finckenstein, whose family owned the castle until 1945. This family rebuilt the castle, raising, among others, apartments in south-east parts of the complex.
During World War II the castle was taken over by SS troops, and after that, the building was converted into a temporary headquarter of the Red Army. When leaving the Soviet soldiers burned the castle together with all the remaining equipment. In the 1960s, only limited conservation measures were implemented, rubble was removed and roofs covered.
Architecture
Schönberg was situated on the western side of the route leading from Lubawa and Iława to Susz, and further to Prabuty, on a small hill on the northern shore of the lake. The swampy area around the castle greatly increased its defense, and the surrounding forests hid it from being easily seen.
The castle was built on a square plan with dimensions of 75 out of 92 meters from the north and 97 meters from the south, which was surrounded by a defensive wall. In this way, a large, internal courtyard with an area of approximately 6,000 m2 was created, around which residential and economic buildings were located. The perimeter wall was equipped from north and south with eight flanking towers, from which initially not all reached full height. It was probably planned to build two more towers in the western curtain, but it were never erected above the foundations. To the east was a gatehouse, flanked from the north by a main tower on a plan similar to a square and from the south probably a half tower. The wall itself was initially only 2 meters high above the level of the courtyard and was topped by a battlement. In the second phase, it was raised by 2.2 meters in places where there were residential buildings, and by 3 meters in sections of the curtains. The castle was surrounded by a moat through which a timber drawbridge led. Ultimately, in Szymbark was created an complex different from other residential and defensive buildings in the Teutonic Knights state (defense based on a system of towers, extensive internal courtyard, residential building added to the curtains).
The tower at the gate was the largest building of the Szymbark Castle, about 23.5 meters high to the level of the cornice under the eaves of the roof, and dimensions in the plan of 9 x 9 meters. It had four floors and a basement. The first storey, topped with a cross-rib vault, housed a chapel decorated with wall polychromes. There was a passage from the chapel to the only latrine that has survived today. At the very bottom there was a 10 meter deep prison cell. The upper rooms served defensive functions, and probably also served to the castle guards.
Residential and economic buildings were situated in the courtyard on the opposite side of the gate. They were attached to the defensive wall, thanks to which the vast courtyard remained mostly free. Originally, in the 14th century, most of the buildings were two-story, half-timbered, erected on solid brick foundations. The oldest brick building was a one-story house with a basement in the south-west corner. There were living quarters there, including the provost’s chamber heated by a stove in the basement and the refectory. At the turn of the 14th and 15th centuries, the buildings in the north-west corner were raised, where the refectory was moved to the first floor. Next to it, on the eastern side (next to the northern curtain), a kitchen measuring 10 x 12 meters was placed with a huge hood supported on a pillar. The Well Tower was adjacent to it, although the well was probably also placed in the courtyard. As part of the extension, the building adjacent to the gate from the south was also built, while the building in the south-west corner was transformed into a chancellery. There was a half-timbered economic building next to the western curtain. Timber cloisters might have been added to the two-story buildings.
The towers obtained various forms. All of them had quadrilateral bases, but some of them above half the height were cylindrical, quadrilateral or octagonal. The eastern towers were slightly lower than the others, they were higher than the neighboring curtains by only one or two storeys. In the south-eastern tower, the two highest floors were set on arcades supported by stepped corbels. Free, not covered by buildings, the curtains between the towers were topped with a wall-walk protected by a creneleted parapet. Individual merlons were 3.7 to 4 meters long and were pierced by arrowslits.
One of the architectural curiosities of the castle is a large rectangular hole in the south wall, next to the cylindrical south-western tower, located below the level of the courtyard. Apparently, it comes from the Middle Ages and served to escape. A ramp was to be made out of it, by which the inhabitants of the castle could evacuate on horseback. It is possible, however, that it had simply an economic function, perhaps only the dung from the nearby stables was dumped here.
Current state
The castle, now in private hands, is in the form of a ruin. The entire circumference of the defensive walls with the towers, the tower at the gate and the gatehouse with a transformed gable have survived the war damages. Unfortunately, practically none of the residential buildings in the courtyard have survived, only windows pierced in the perimeter walls are visible, mostly of early modern origin (original in the western curtain), as well as foundation parts and fragments of the ground floors, which began to be rebuilt in the 20th century. These works were eventually abandoned, but in the meantime Gothic vaults of the cellar and relics of medieval buildings in the north-west corner were recklessly destroyed. It is possible to visit the monument.
bibliography:
Garniec M., Garniec-Jackiewicz M., Zamki państwa krzyżackiego w dawnych Prusach, Olsztyn 2006.
Herrmann H., Mittelalterliche Architektur im Preussenland, Petersberg 2007.
Leksykon zamków w Polsce, red. L.Kajzer, Warszawa 2003.
Schmid B., Bau-und Kunstdenkmäler des Kreises Rosenberg, Danzig 1906.
Wańkowska-Sobiesiak J., Zamek w Szymbarku: budowa, zniszczenie i próba odbudowy, “Ochrona Zabytków”, 46/4 (183), 1993.

