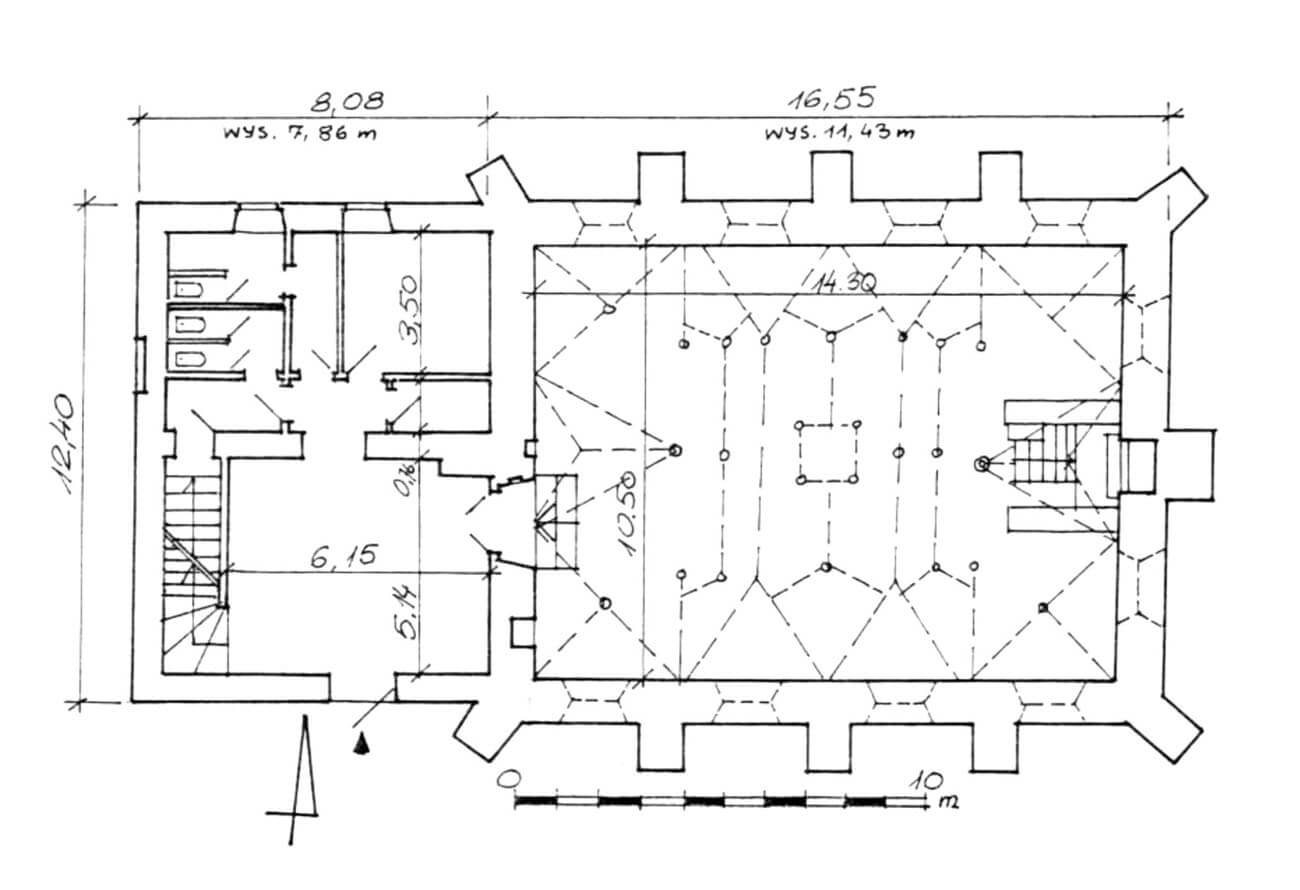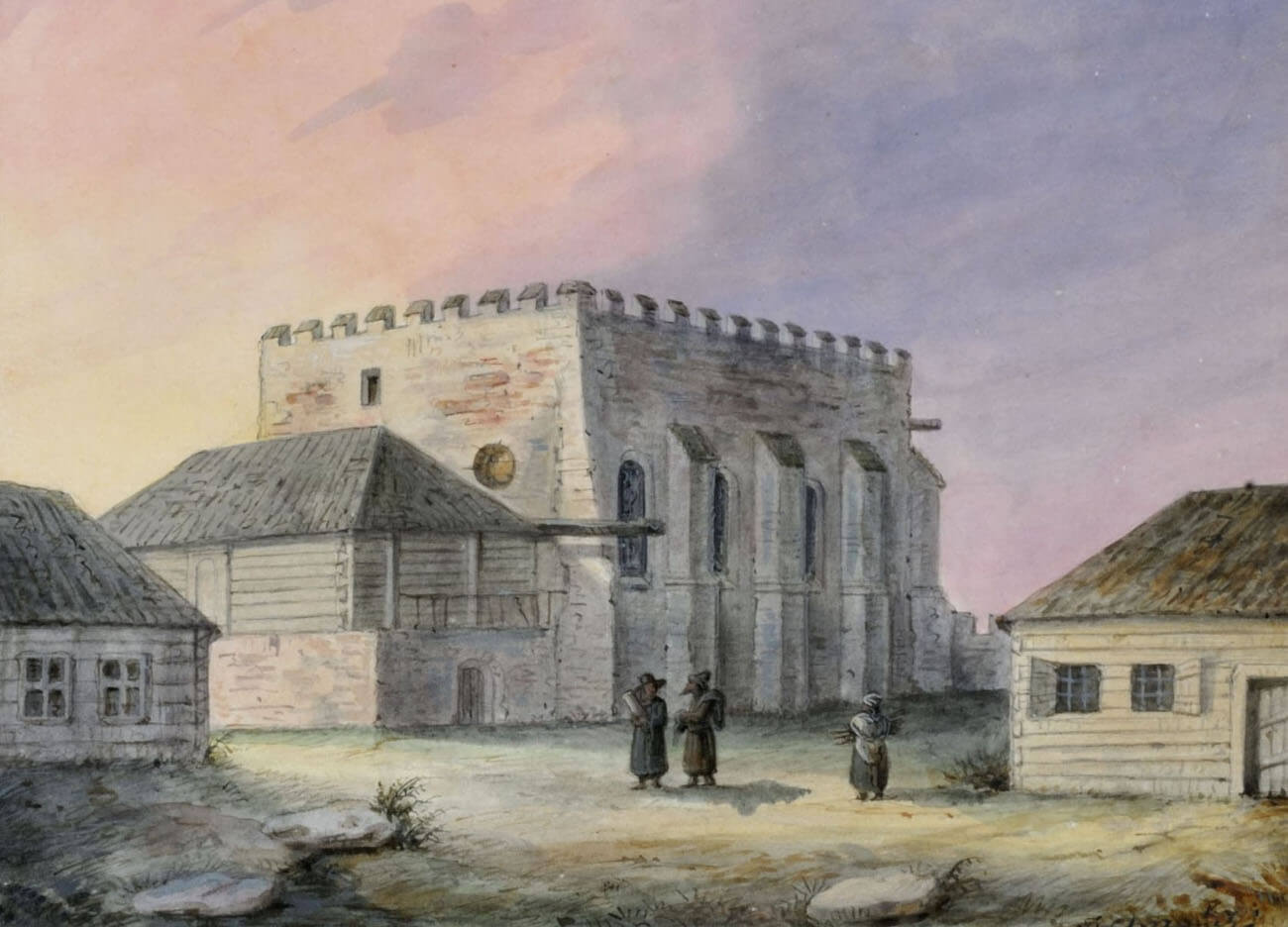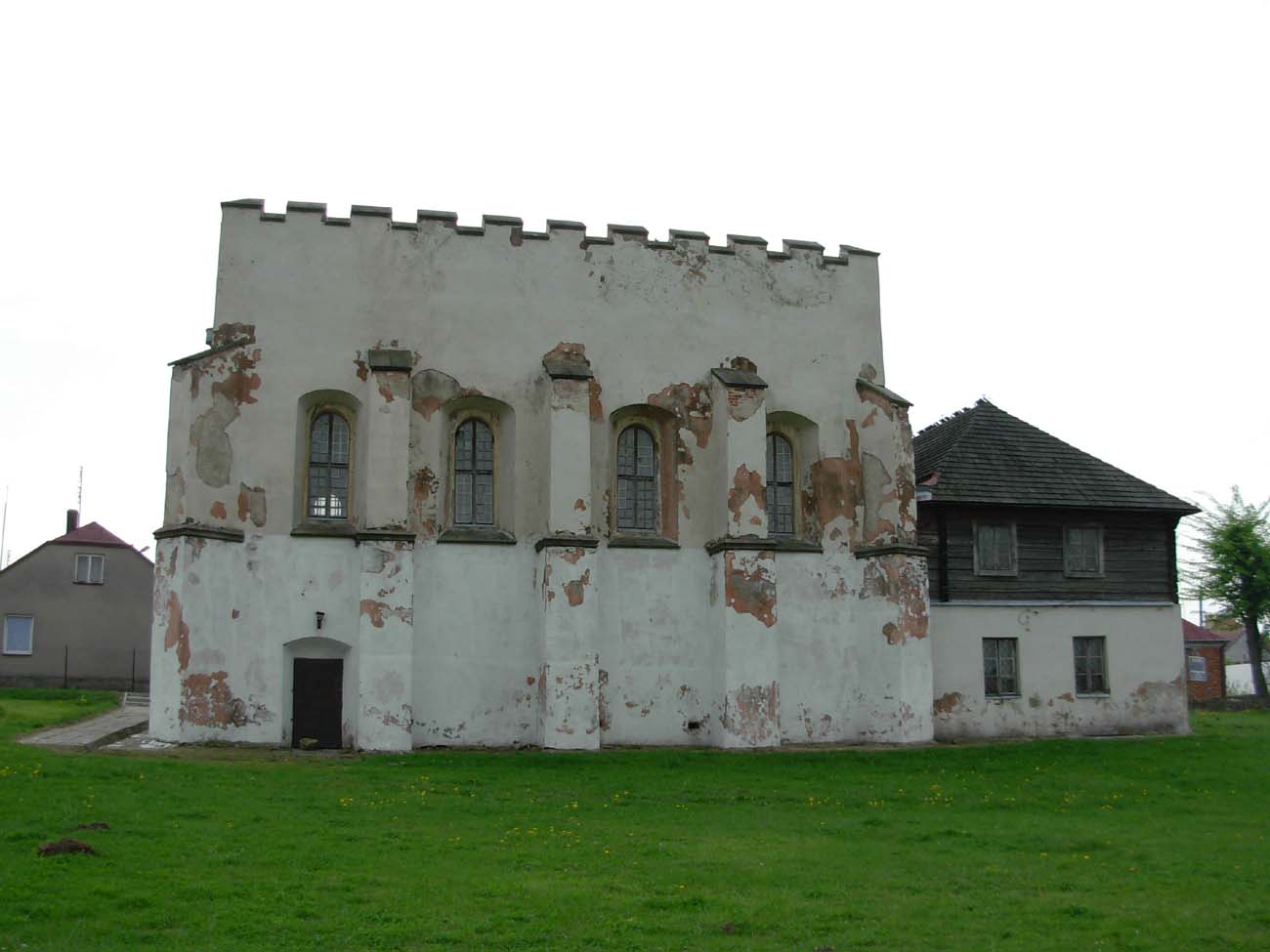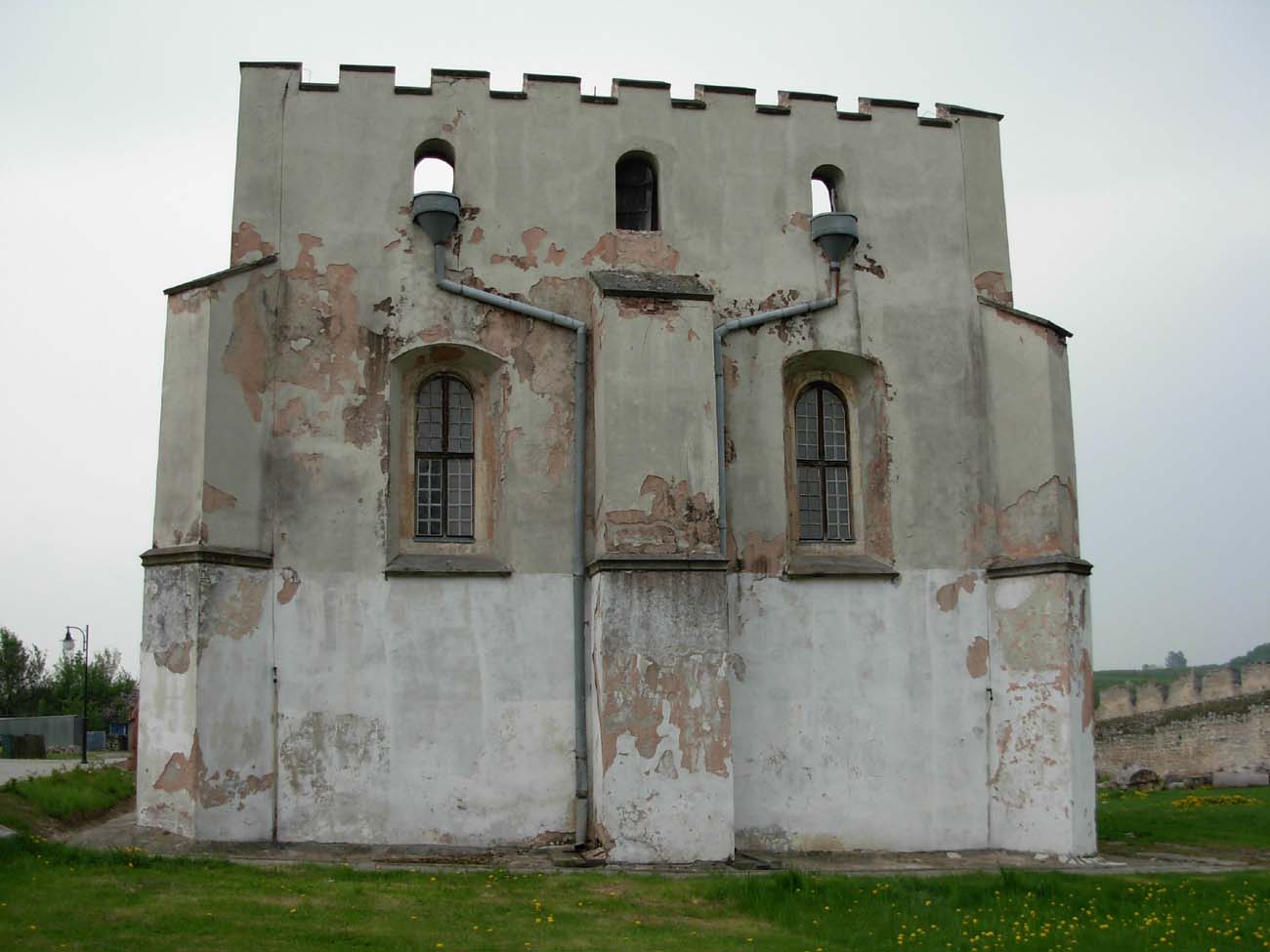History
The late-Gothic synagogue in Szydłów was built around the second quarter of the 16th century, which was related to the large influx of Jews to Szydłów in the second half of the 15th century (already in 1470 they had their own cemetery). At the beginning of the 17th century, the synagogue underwent its first rebuilding, during which a wooden annex was added to the western wall, housing a women’s gallery on the first floor. In 1789, a new interior decoration and polychromes were made by Jehuda Lejb. In the 19th century, the synagogue was destroyed by fire, but it was immediately renovated. During World War II, the Nazis devastated the interior of the synagogue and placed a warehouse of weapons and food inside. After the end of the war, due to the extermination of the Jewish population of Szydłów, the building temporarily served as a cinema, then it was adapted for a warehouse. In 1967, the monument was intended for the Communal House of Culture, thanks to which, in 1978, the building was renovated.
Architecture
The synagogue was built in the northern part of the chartered town, inside the perimeter of the defensive walls. It was built of erratic stones on a rectangular plan with massive walls about 2 meters thick. The external facades of the building were covered with a late-Gothic drip cornice, and also reinforced with numerous buttresses between which windows were pierced, splayed on both sides. They created a division of the longer façades into four axes, and the shorter ones into two axes. The walls were topped with an attic with a form reminiscent of crenellation, which gave the building a defensive character. Originally, gargoyles protruded from the upper parts of the walls, draining rainwater from the roof. The main entrance was on the west side, in the place where an annex was later added.
Current state
The synagogue is one of the oldest buildings of this type preserved in Poland. Currently, it houses a museum with a small exhibition of Judaica. In addition, exhibitions of sculpture and painting are organized. Currently, from the outside it has a form that combines Gothic and Renaissance features, while the interior has an early modern decor. On the west side, there is an annex referring to regional architecture, without clear stylistic features.
bibliography:
Biała karta ewidencyjna zabytków architektury i budownictwa, synagoga, A.Broniewska, nr 2869, Szydłów 1994.
Katalog zabytków sztuki w Polsce, t. III, województwo kieleckie, zeszyt 1, powiat buski, red. J.Łoziński, B.Wolff, Warszawa 1957.





