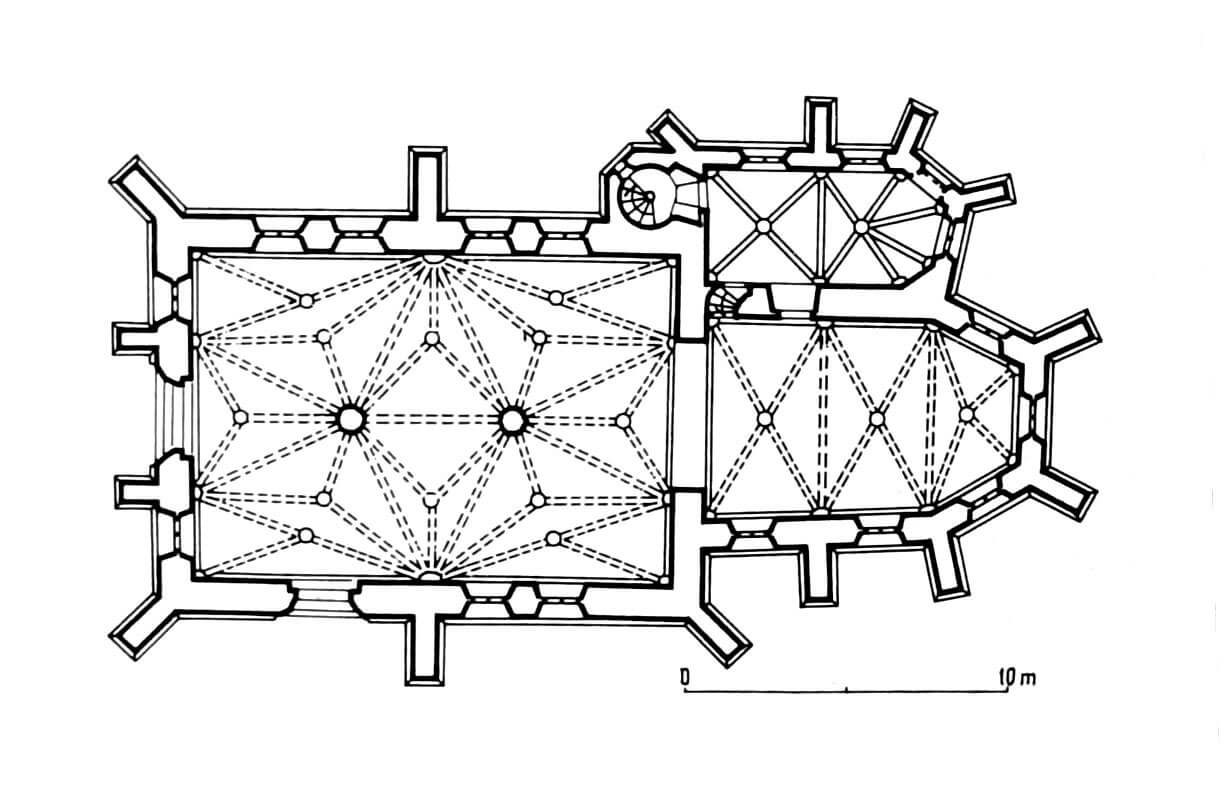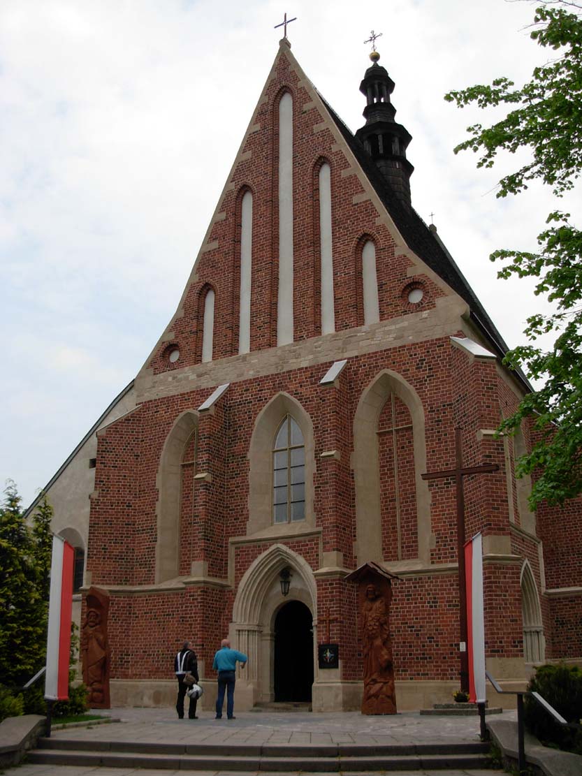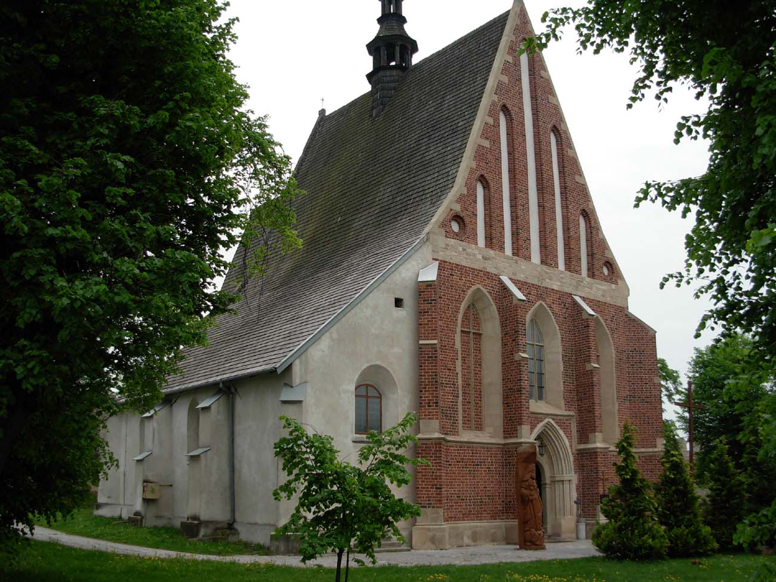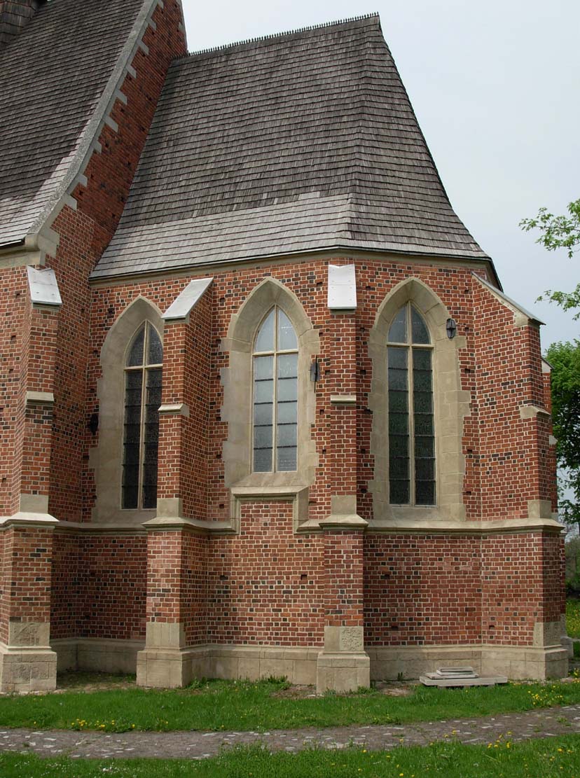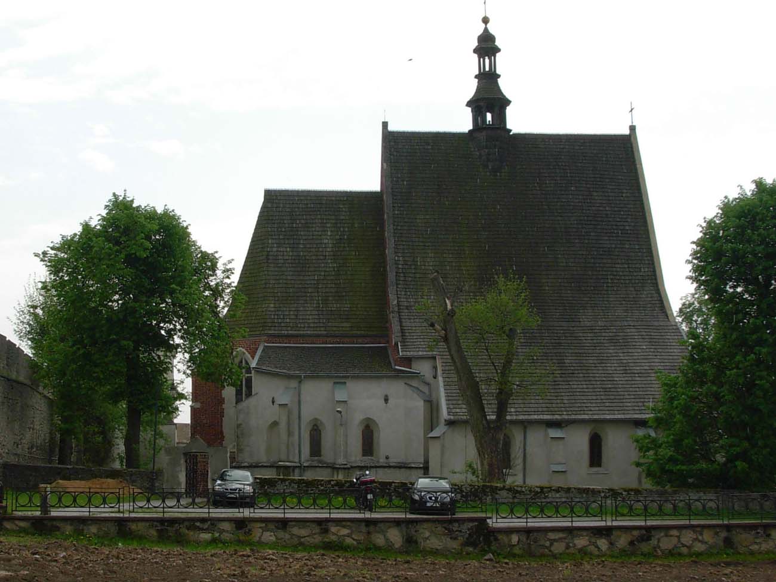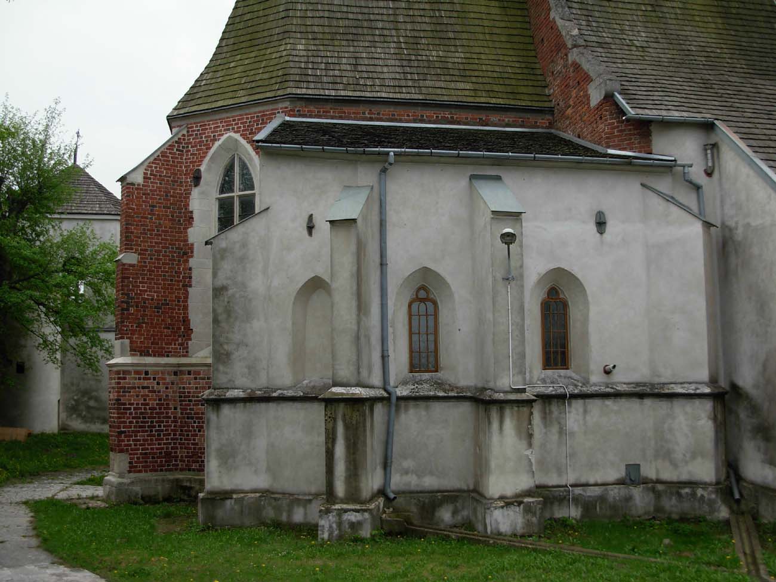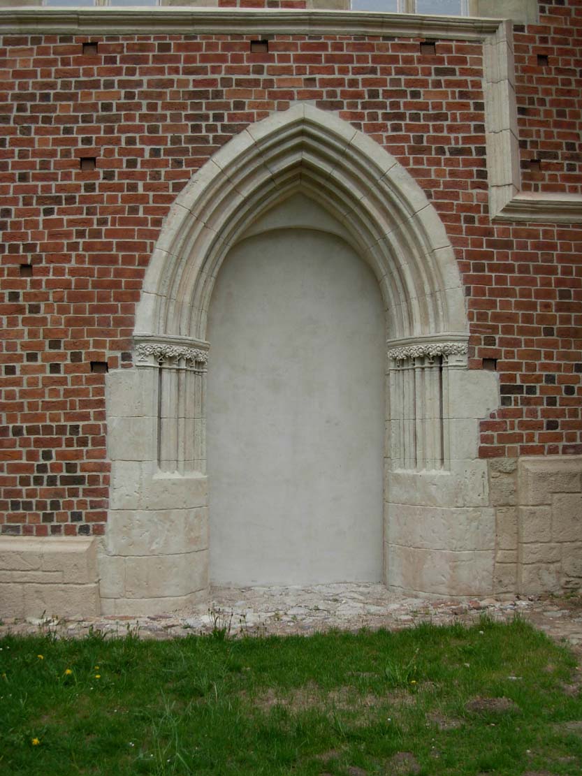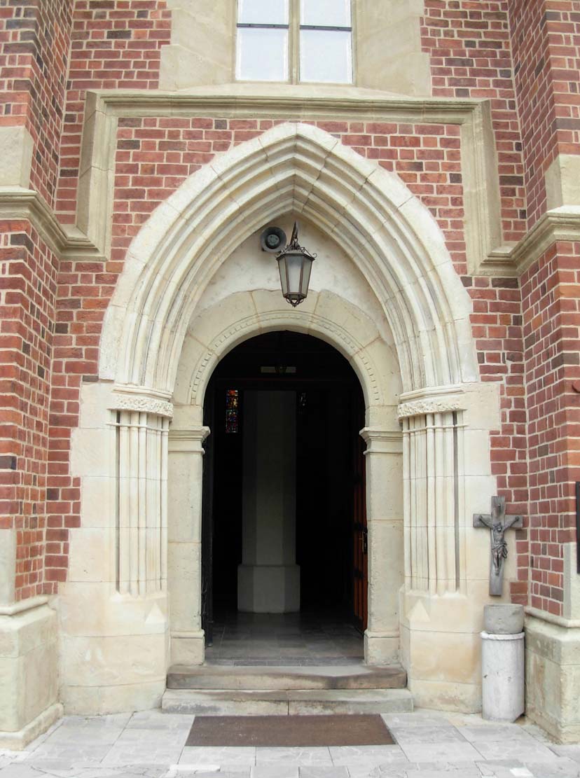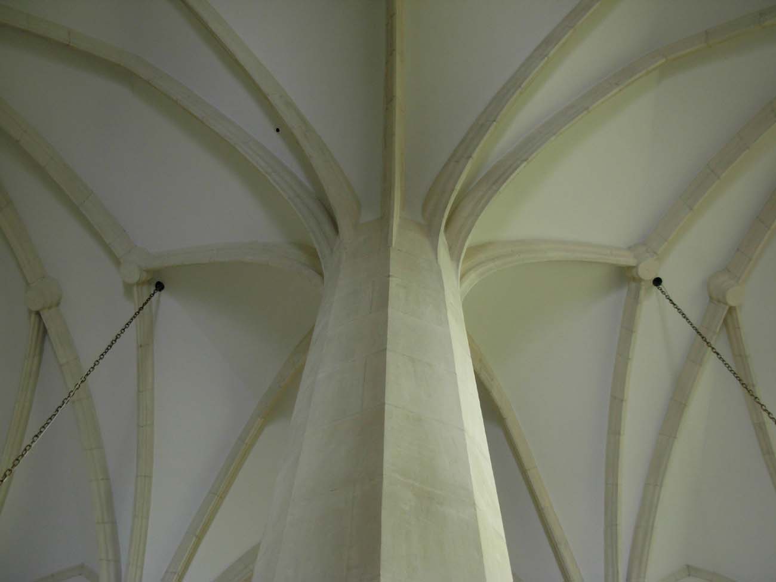History
The church was built in the mid-fourteenth century on the site of an older, timber temple, which could have functioned as early as 1255, when Szydłów was first recorded in the document of Bolesław the Chaste, and also in the years 1325-1327, when the local priest was mentioned. The Gothic church was founded and endowed by King Casimir the Great, probably in connection with the foundation of the town in 1329, during the life of King Władysław Elbow-high. According to the tradition recorded by Jan Długosz, the king was to erect the church as compensation for the death of canon Marcin Baryczka, who was drowned in the Vistula on royal order for too boldly admonishing the monarch in connection with his dissolute lifestyle.
At the turn of the 16th and 17th centuries, the church was enlarged by a northern chapel and a western porch. In 1630 it was destroyed during a fire of the town. The period of the wars with Sweden, during which Szydłów suffered again, was not conducive to reconstruction. The church suffered again in 1655, and it probably remained unroofed for many years, which contributed to the collapse of the burnt and overburdened vaults. Only the vault over the sacristy and the northern chapel survived, thanks to the small span and considerable thickness of the walls. The reconstruction of the church lasted until around 1671.
In 1872, the last stage of expansion of the parish church took place, enlarged by a styleless southern porch. In 1944 entire church and the town suffered major damages, as a result of the military operations of World War II. Paradoxically, however, this contributed to the restoration of the original appearance of the building in the years 1945 – 1948, because after the research, the early modern annexes were removed and the vault was reconstructed on the basis of the preserved relics.
Architecture
The church was built of bricks in the Flemish bond, with the use of black zendrówka and sandstone used for architectural details. It was orientated towards the cardinal sides of the world, so its presbytery was placed on the eastern side, and located in the south-eastern corner of the town, in close proximity to the defensive walls. The use of brick as a building material distinguished the church from the other important, stone buildings of the town.
The church was built as a two-aisle, hall building, on a rectangular plan with a polygonal chancel on the eastern side, to which a sacristy was attached from the north, also polygonal ended on the east and equipped with a polygonal stair turret on the west side. A belfry adjoining the defensive walls was located near the church.
From the outside, the church was reinforced with stepped buttresses, placed at an angle in the corners. A plinth encircling the entire building and a drip cornice were dragged onto the buttresses, the latter being curved upwards in the places of the portals. In addition, a moulded cornice was created under the eaves of the roofs. The gable roof of the nave from the west was set on a high, triangular gable, decorated with pyramidal arranged pointed and circular blendes. The lighting to the church was provided by ogival, splayed on both sides windows, set in stone frames, crowned with trefoils in the sacristy, filled with crosses in the aisles and chancel.
The entrance to the nave of the church led through pointed, richly moulded portals: the western one on the axis and the southern one. Both were decorated with columns with capitals with carved floral motifs. Inside the nave, the vault was based on two octagonal pillars. The chancel, separated by a pointed arcade, was also covered with a vault, probably in a cross-rib system. In the sacristy, the cross-rib vault was lowered on corbels with tracery decoration and fastened with bosses with bas-relief floral and heraldic decorations.
Current state
As a result of the post-war reconstruction, the church today has mostly a stylistically clean, Gothic silhouette. Only the northern chapel is a later element, although apart from the semicircular windows and the portal, it does not stand out too much from the medieval part of the building. Inside, the modern form has a vault above the chancel. Among the original architectural details, the two entrance portals to the nave (the southern one now walled up), the sacristy vault and the renovated cornices and window jambs are noteworthy. The vault in the nave was reconstructed on the basis of the discovered plinths of the pillars.
bibliography:
Architektura gotycka w Polsce, red. M.Arszyński, T.Mroczko, Warszawa 1995.

